Posts
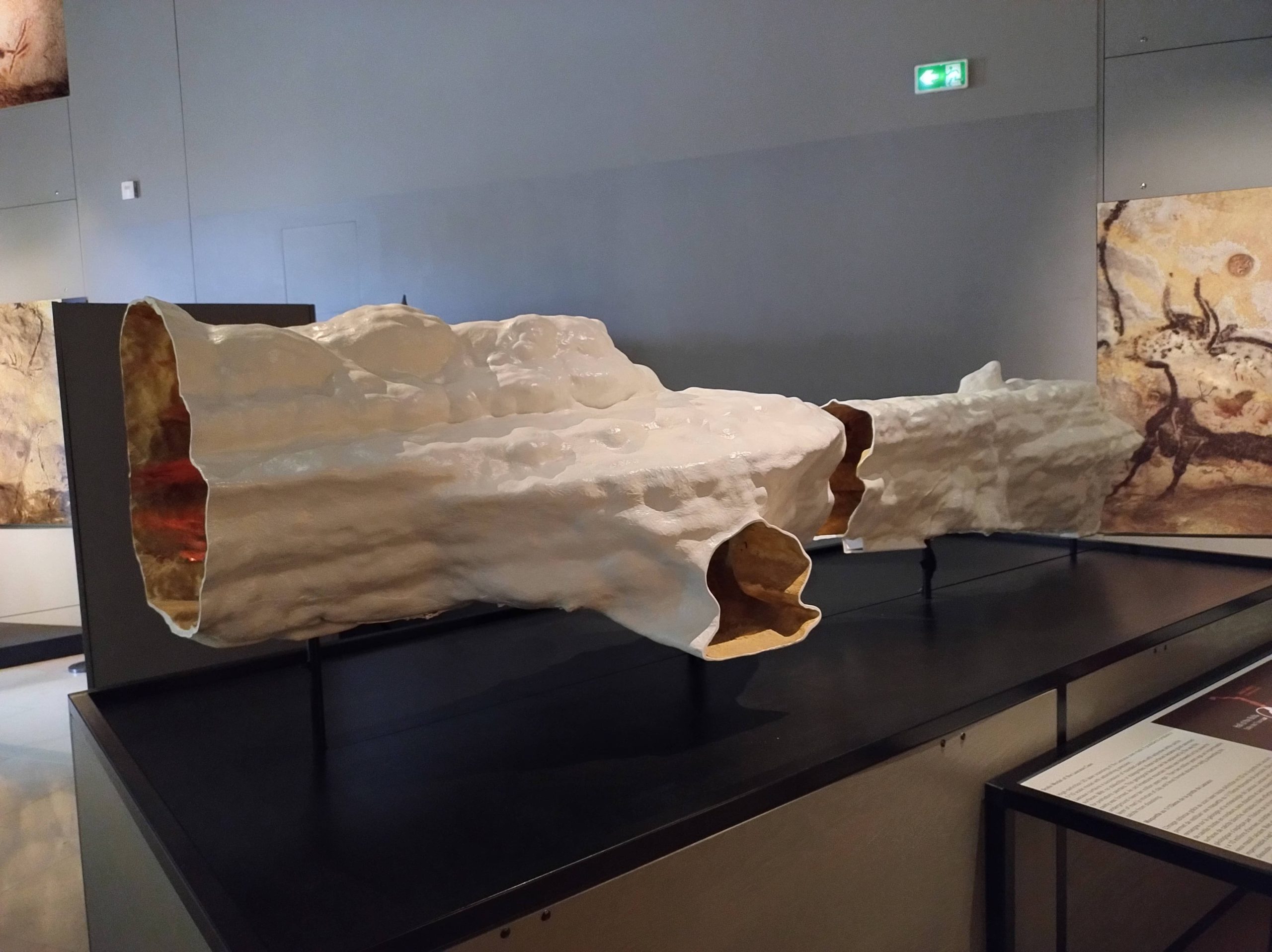
How 3D Scanning Saved Lascaux Cave’s Prehistoric Art for Future Generations
17.10.2024
Discover how 3D scanning and virtual reality preserve the masterpieces of Lascaux Cave, offering global access to its ancient art and history.
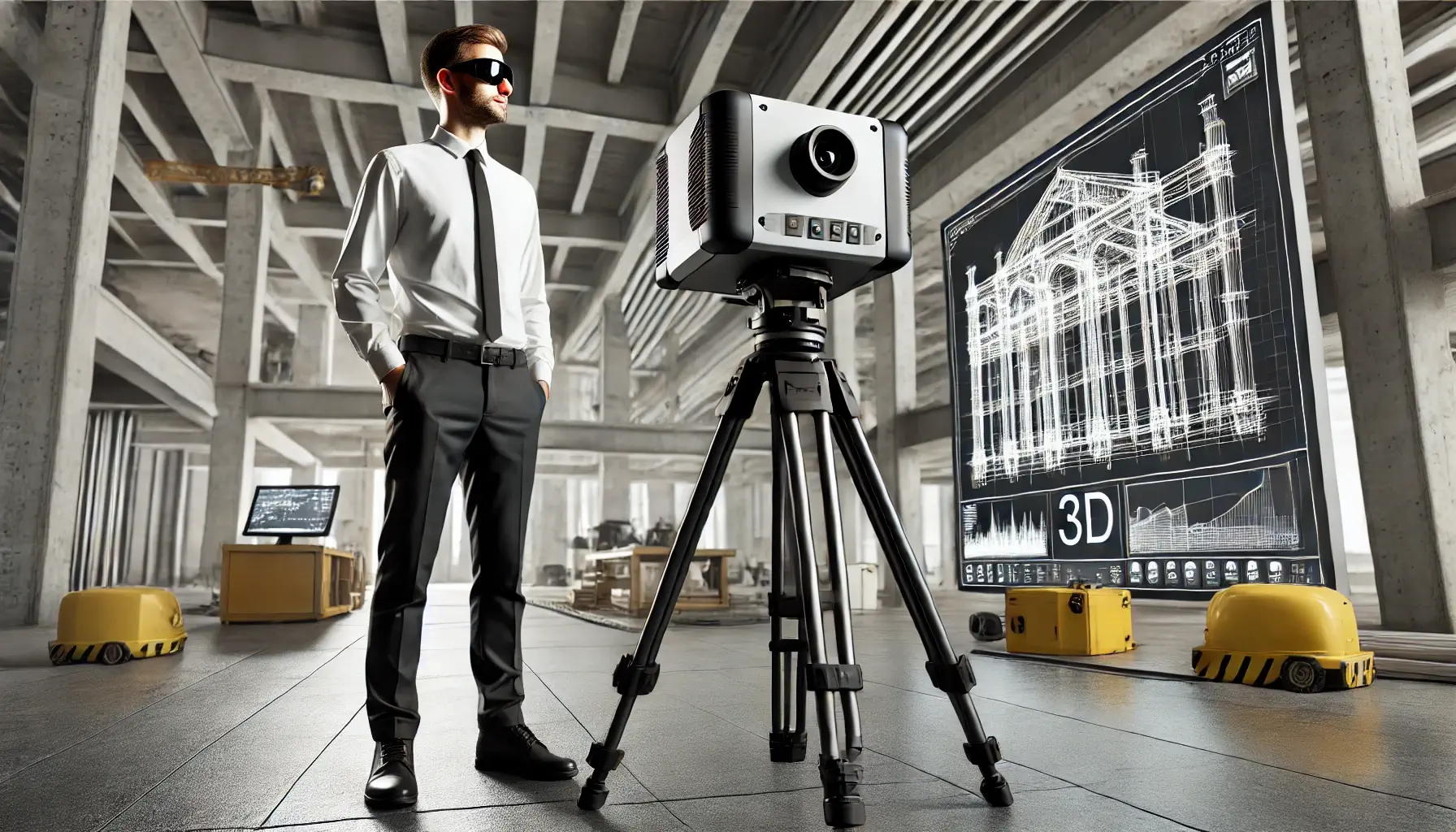
5 Ways 3D Laser Scanning Can Benefit Your Business
08.10.2024
Discover 5 ways 3D laser scanning can save your business time and money while improving accuracy for architecture, design, and construction projects.
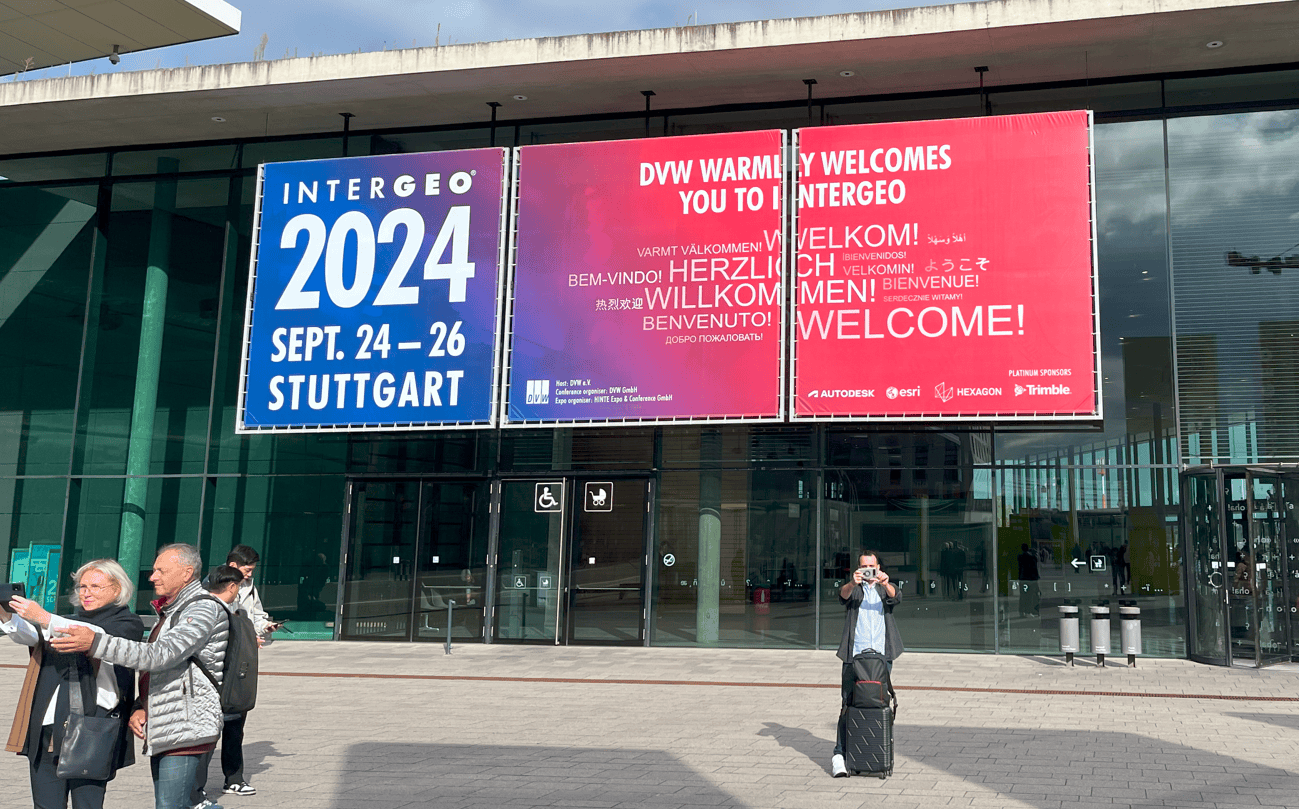
InterGeo 2024 in Stuttgart: Insights from ScanM2’s Leadership
02.10.2024
Discover Scanm2’s insights from InterGeo 2024 in Stuttgart. Yauheni Ramanchuk highlights key trends, innovations, and the future of geodesy, cartography, and data processing.
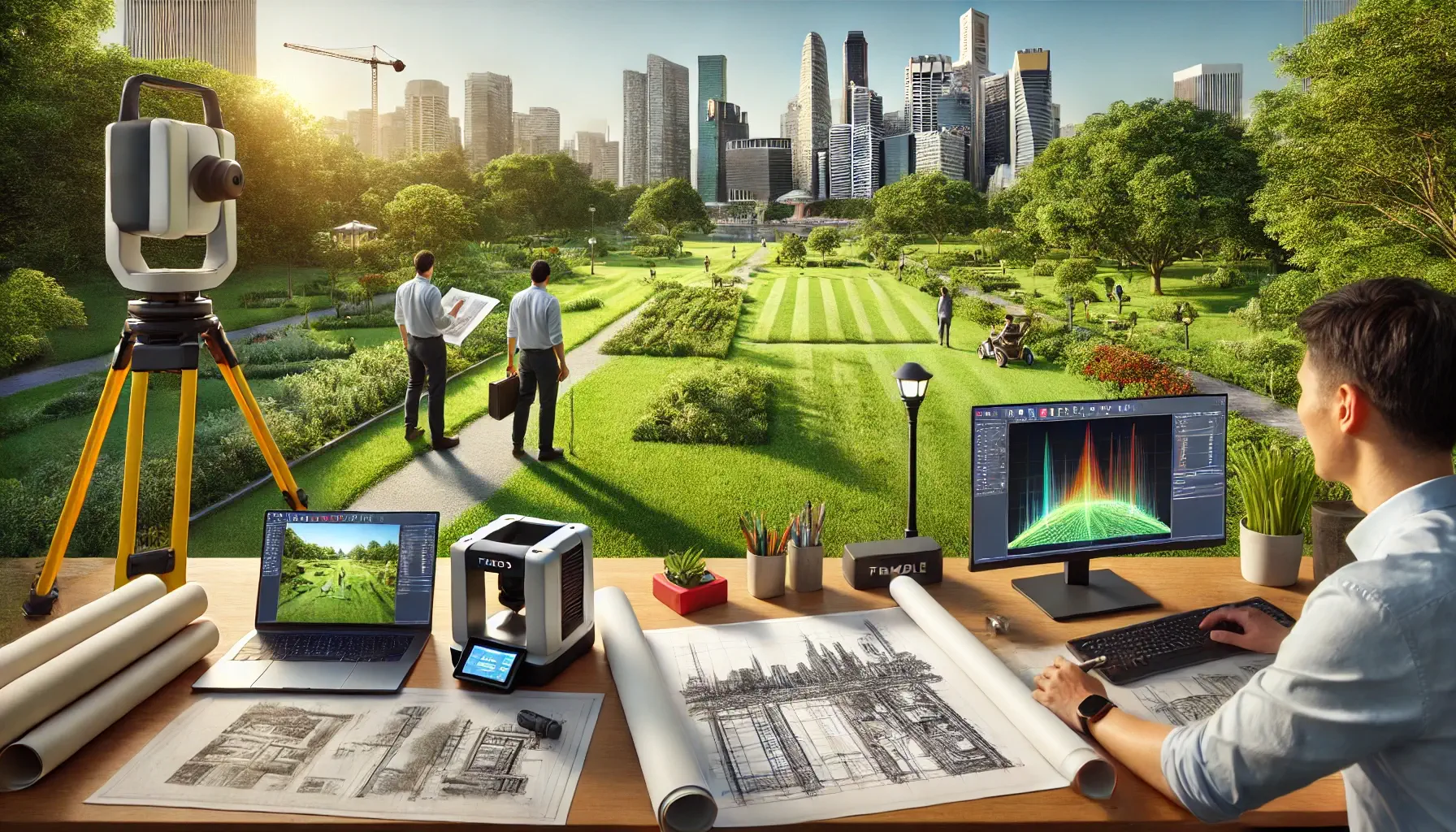
Revolutionizing Landscape Architecture with 3D Laser Scanning
02.10.2024
Optimize your landscape architecture projects with precise 3D laser scanning. Affordable, accurate, and ideal for architectural firms.
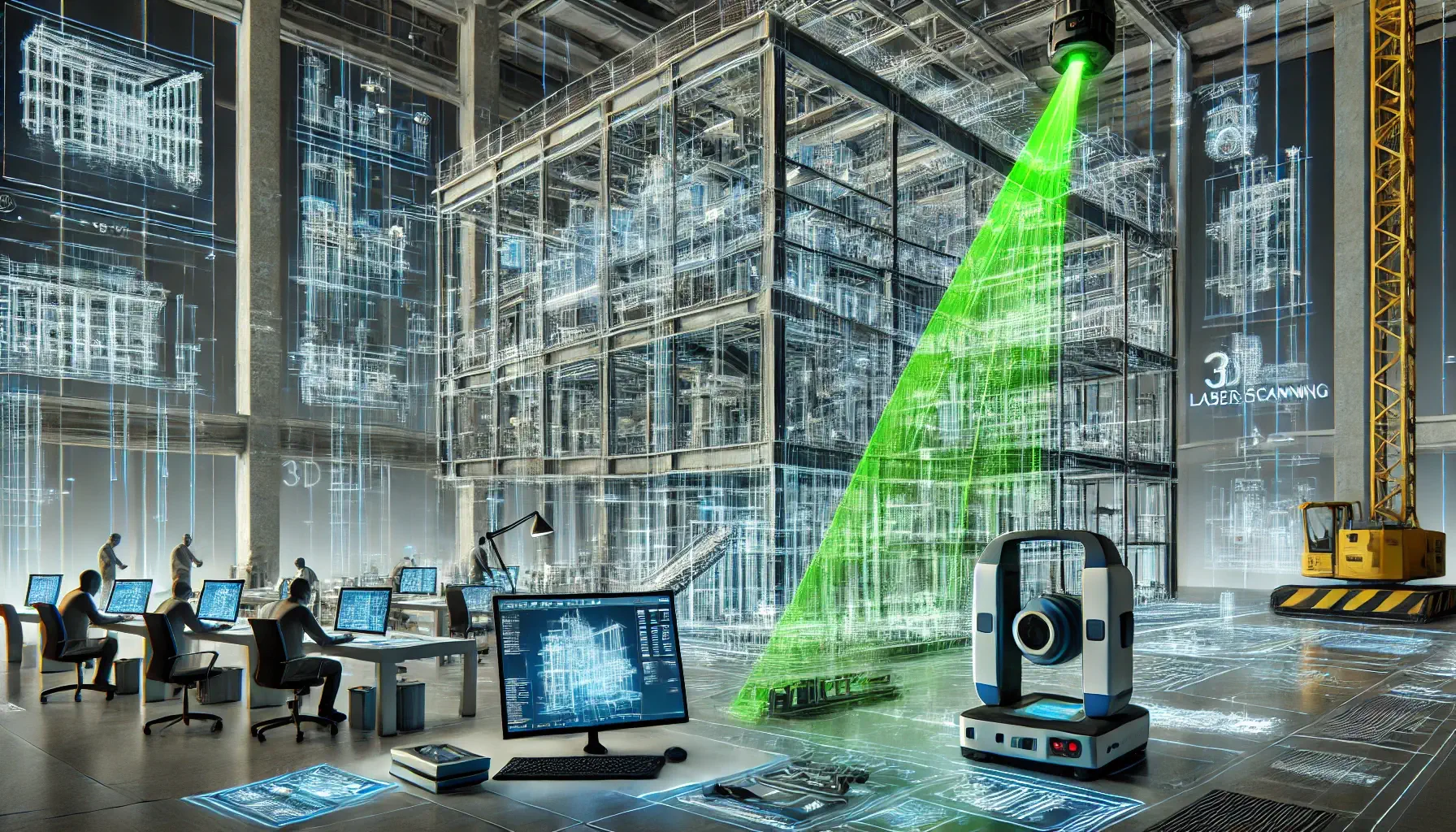
Unlock the Full Potential of BIM Architecture with 3D Laser Scanning
30.09.2024
High-precision 3D laser scanning services for BIM architecture. Affordable solutions for architects and designers. Fast, accurate, and cost-effective.
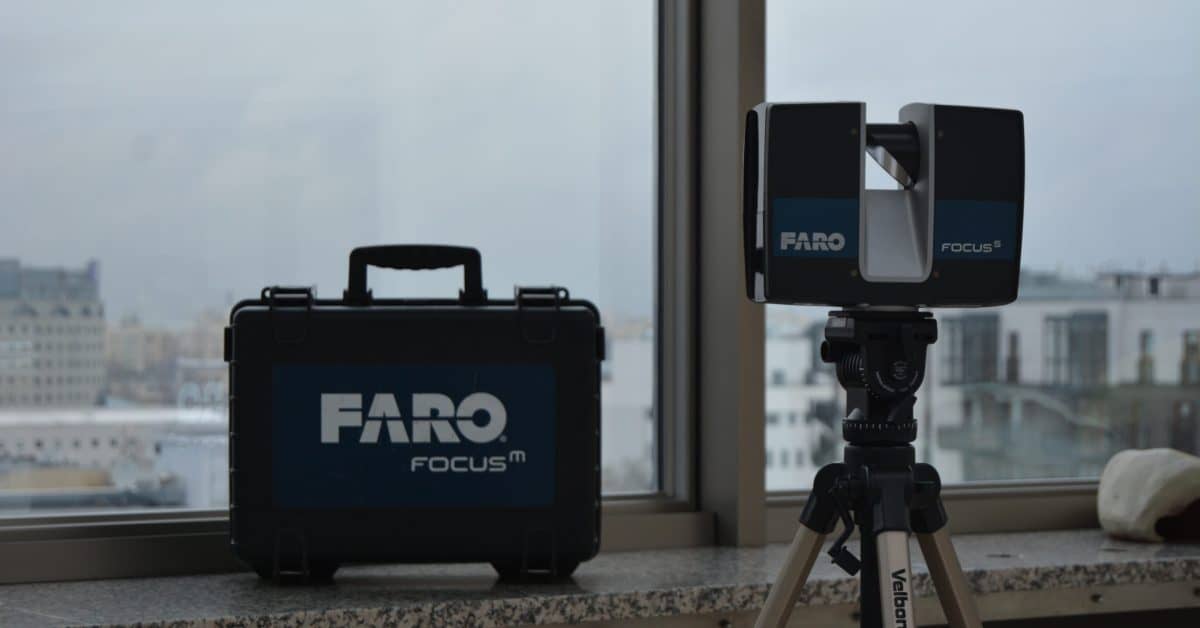
Why You Don’t Need Expensive LiDAR Technology for High-Precision Laser 3D Scanning
26.09.2024
Discover why LiDAR technology isn't necessary for high-precision laser 3D scanning with professional equipment like Faro, Leica, and Trimble.


