Portfolio
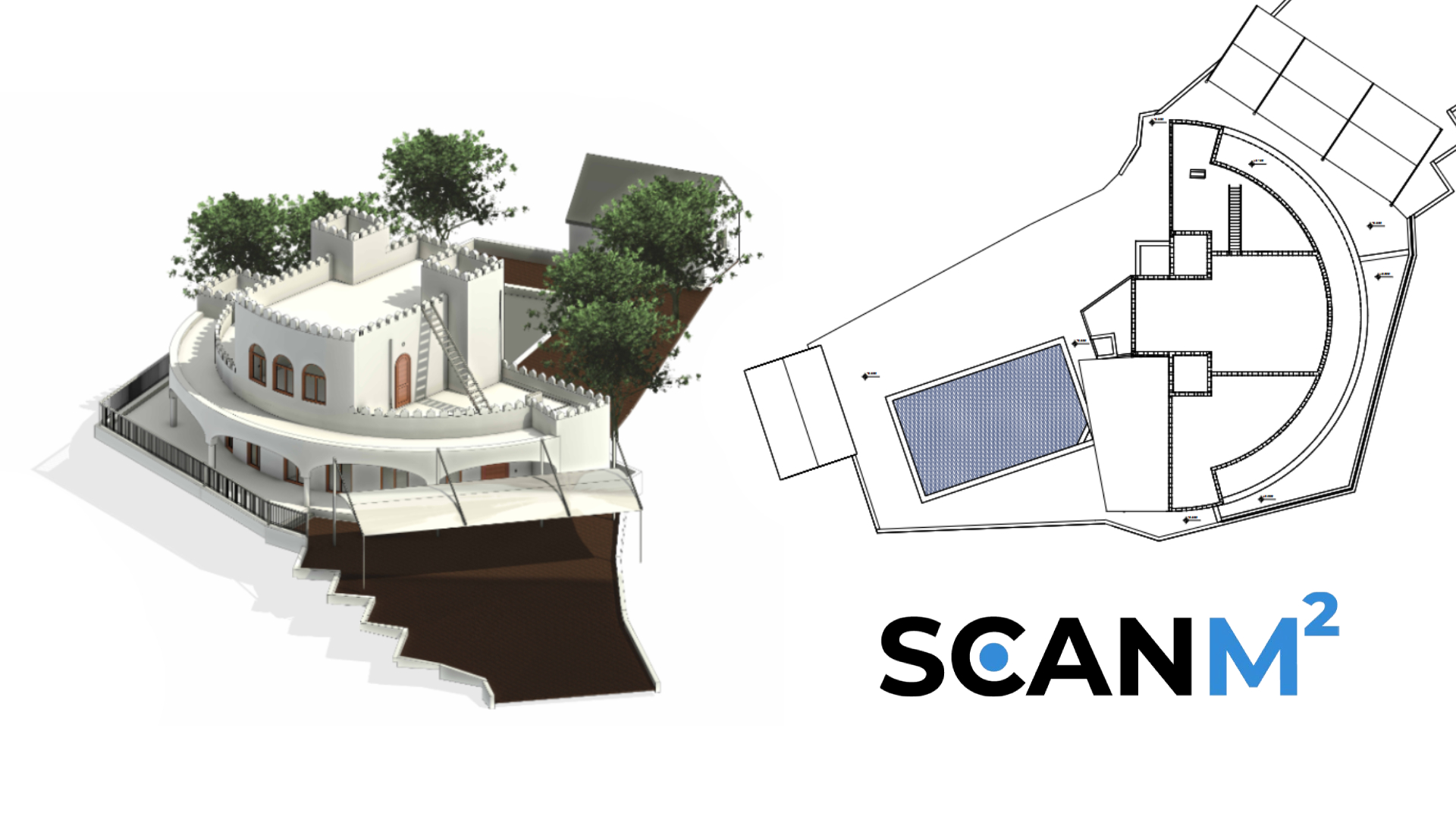
3D BIM Modeling of a 300 m² Luxury Villa in Dubai – Capturing Complex Middle Eastern Architecture
27.08.2025
Introduction This project showcases the creation of a 3D BIM model for a luxury 300 m² villa in Dubai, developed directly from a Dubai point cloud ...

3D Inventory of a Service Building in the Mountains – Example of Laser Scanning a Functioning Hotel
22.07.2025
Using advanced 3D laser scanning technology, we provided precise floor plans, ceiling plans, and MEP documentation, ensuring a seamless design and construction process.
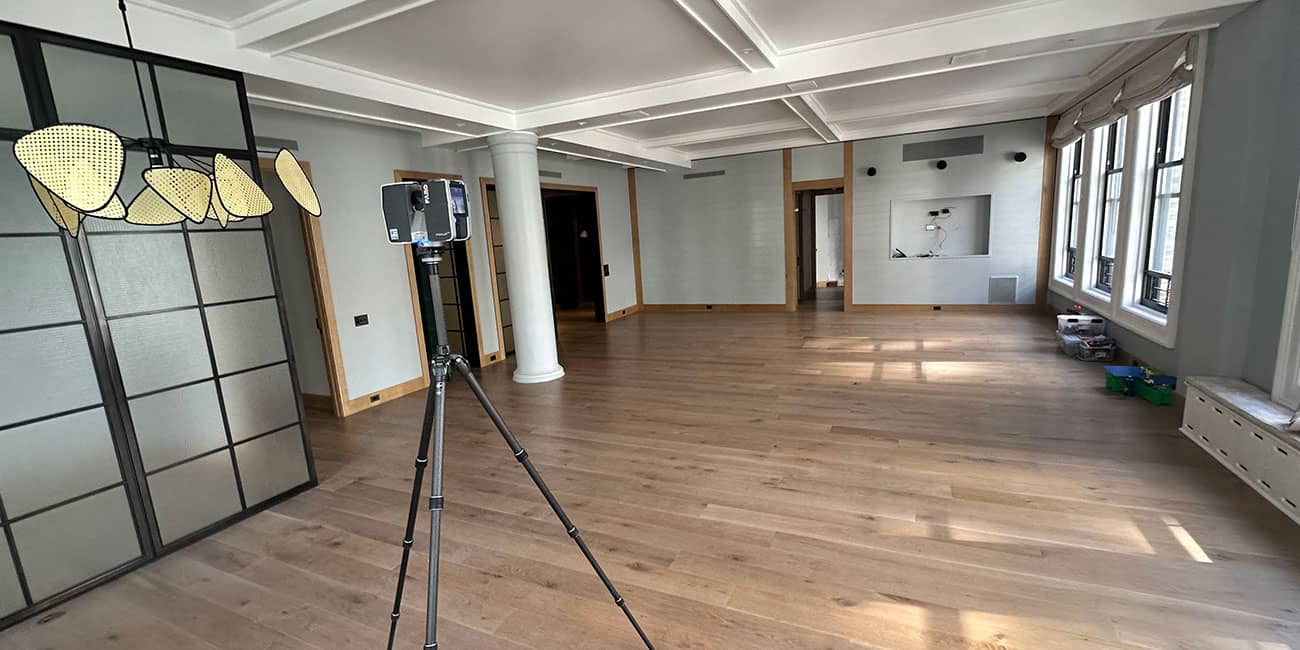
Accurate As-Built Drawings & 3D Scanning for Interior Remodeling
11.02.2025
Using advanced 3D laser scanning technology, we provided precise floor plans, ceiling plans, and MEP documentation, ensuring a seamless design and construction process.
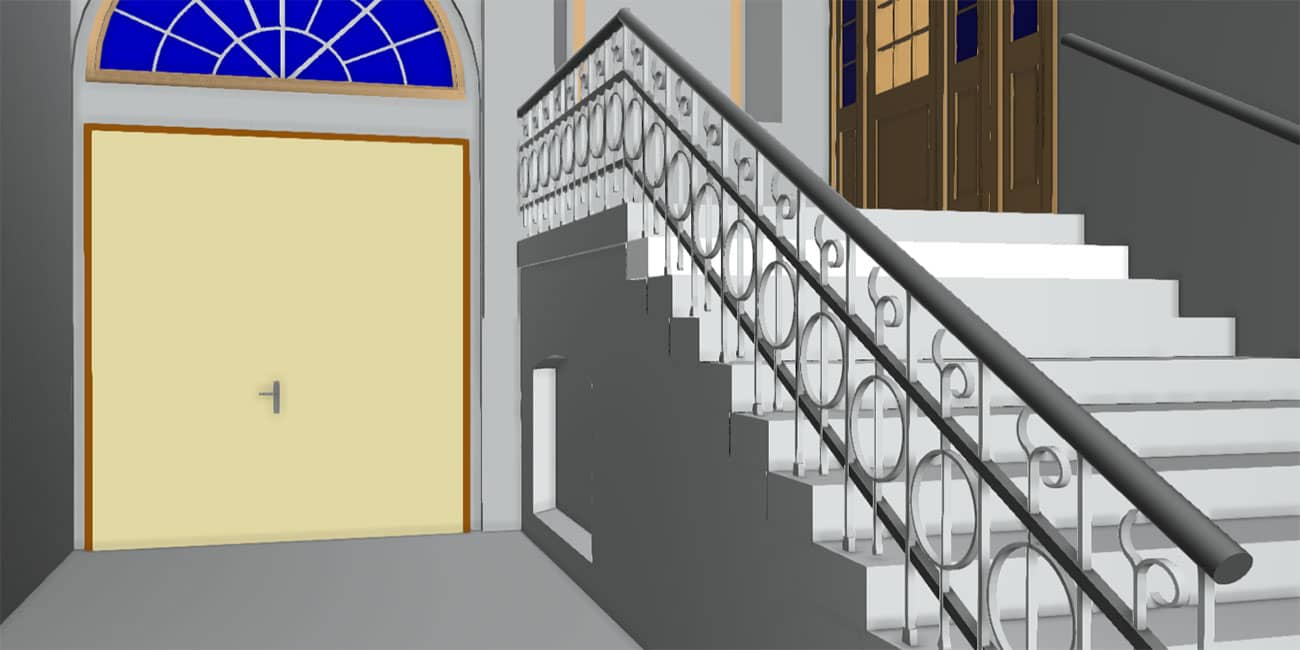
3D Model of a Historic Hall: Precision and Detail with 3D Laser Scanning & BIM Modeling
10.02.2025
High-precision 3D model of a historic hall created using 3D laser scanning and BIM modeling. Accuracy of 3-5 mm, LOD300. Get a digital twin for ...
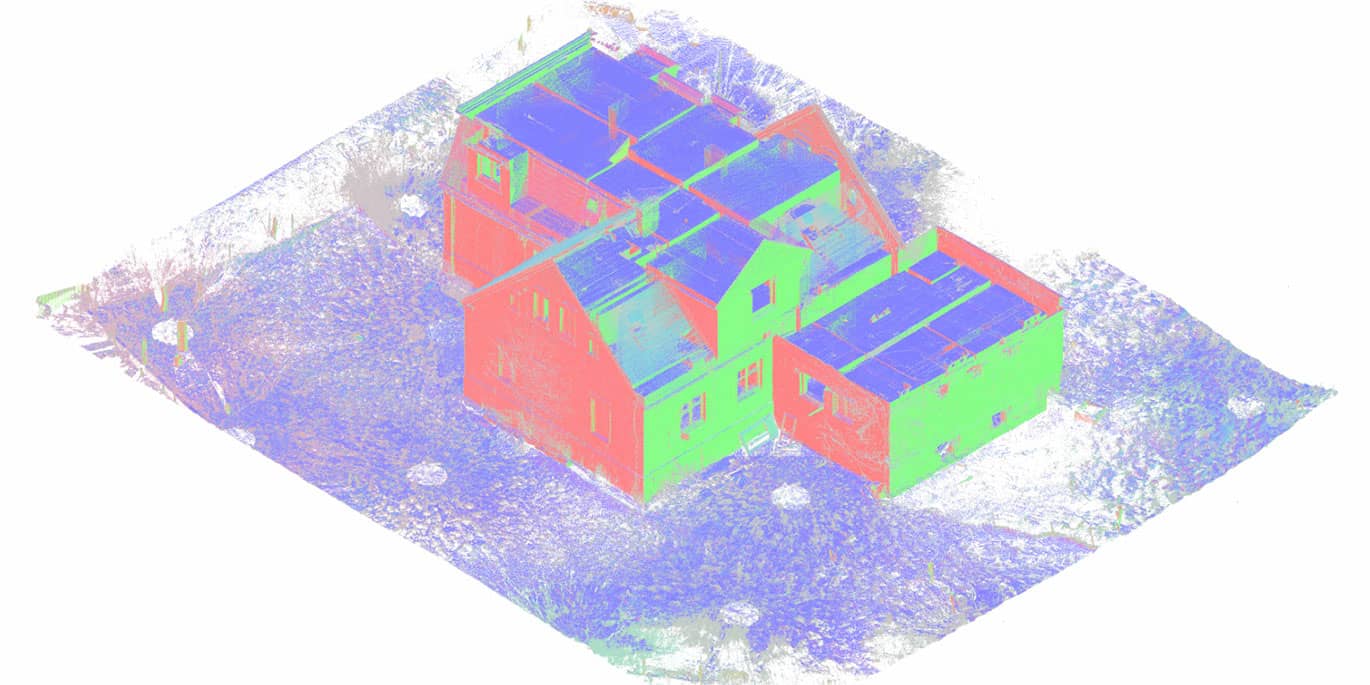
Precise As-Built Documentation for Abandoned House Renovation
05.02.2025
Our 3D Laser Scanning and As-Built documentation facilitated a successful house renovation and interior design. High-detail point cloud and architectural drawings delivered in record time.
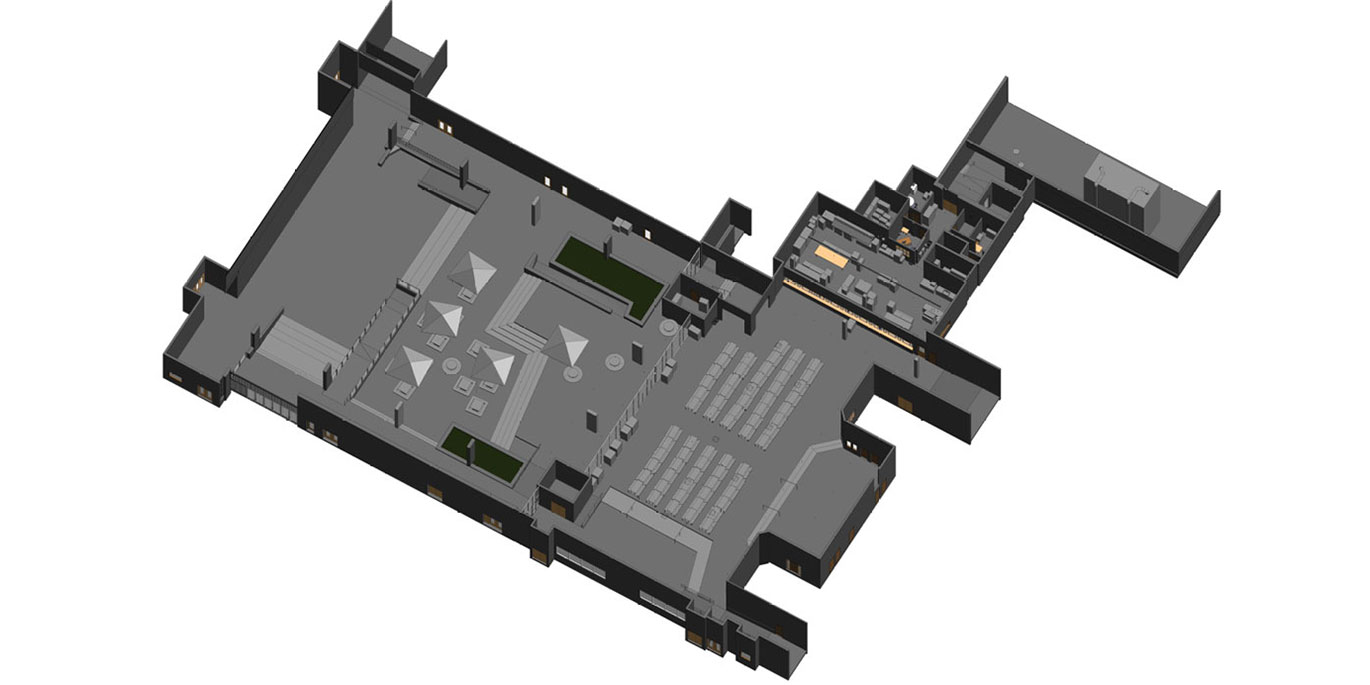
As-Built Drawings and 3D Model Revit for a School in Las Vegas
04.02.2025
Discover how ScanM2 provided precise as-built documentation, 3D laser scanning, and BIM modeling for a 15,000 sq. ft. school in Las Vegas. Achieve accuracy for your ...
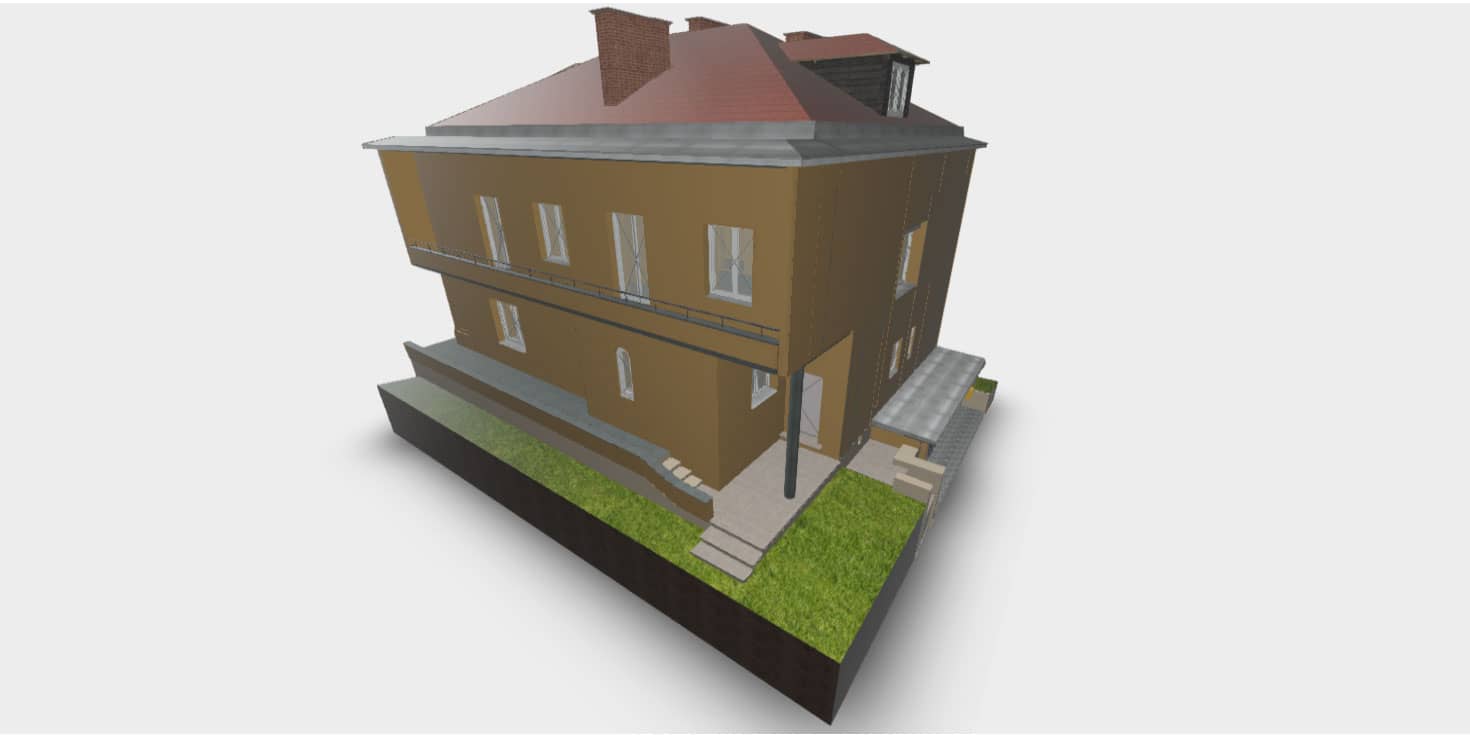
3D Laser Scanning and BIM Modeling for a Private House Renovation
30.01.2025
High-precision 3D laser scanning and BIM modeling for a four-story house renovation. Get accurate as-built documentation for remodeling and interior design.
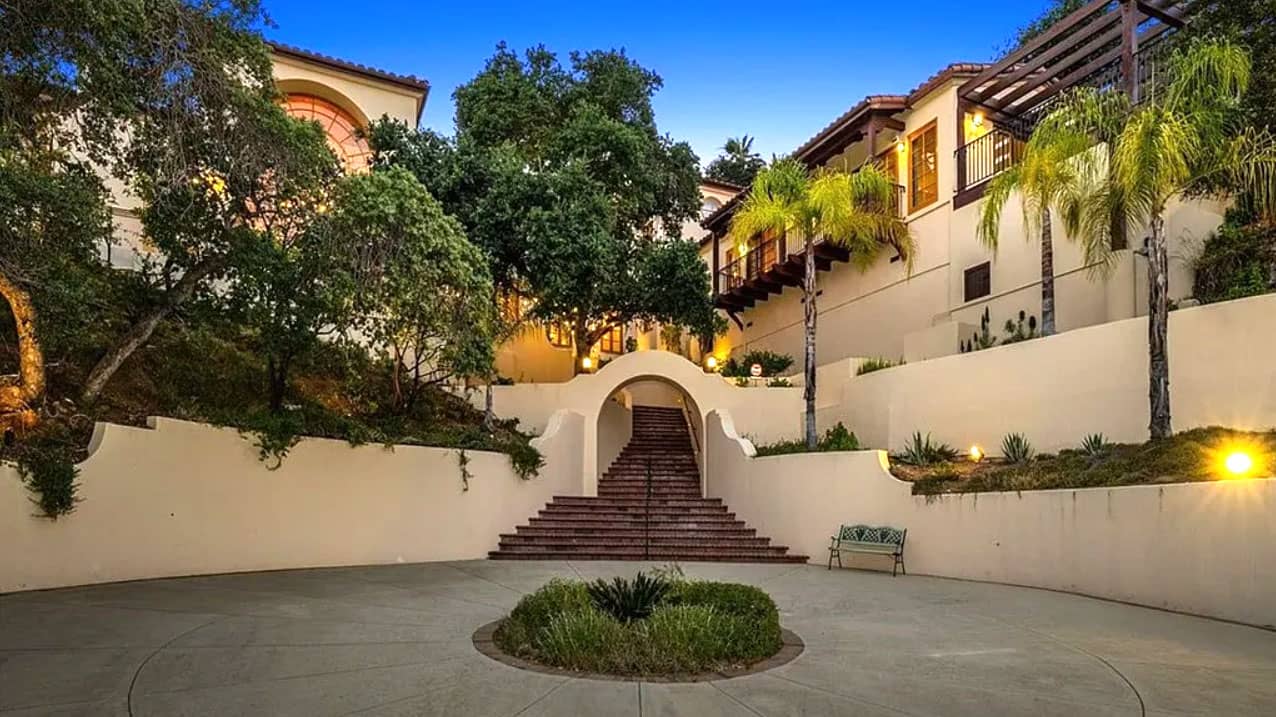
Luxury Estate in Los Angeles Transformed with 3D Laser Scanning and As-Built Services
18.12.2024
Discover how our 3D laser scanning and as-built services transformed a luxury Los Angeles estate into a stunning redesigned masterpiece.
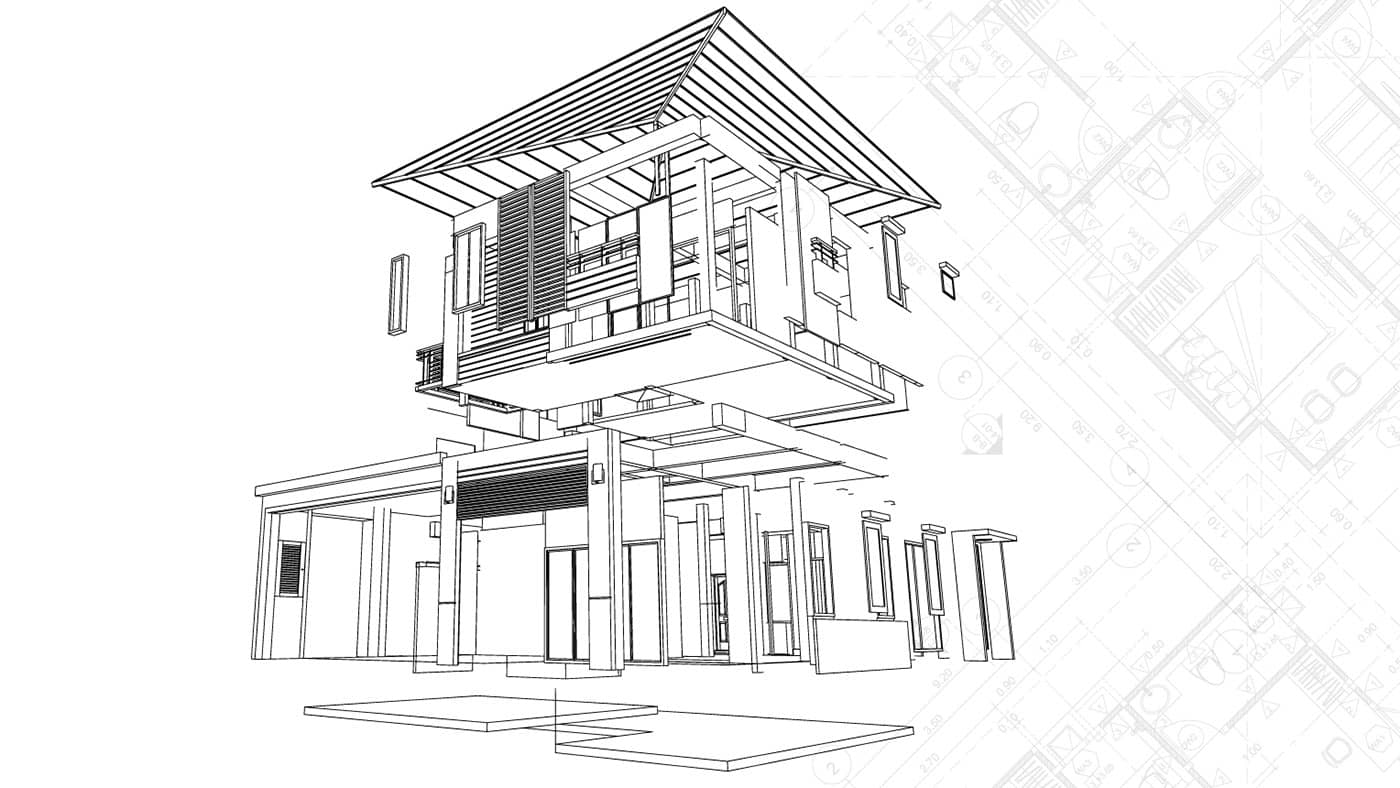
As-Built Drawings for Restoring a Historic Residential Building
13.12.2024
See how precise as-built drawings helped restore a 19th-century house with historical accuracy for preservation and renovation.

How 3D Laser Scanning Transformed Beauty Salon’s Redesign
05.12.2024
Learn how our 3D scanning services transformed Benefit Salon’s redesign with precise point clouds and panoramic imagery in Brooklyn.
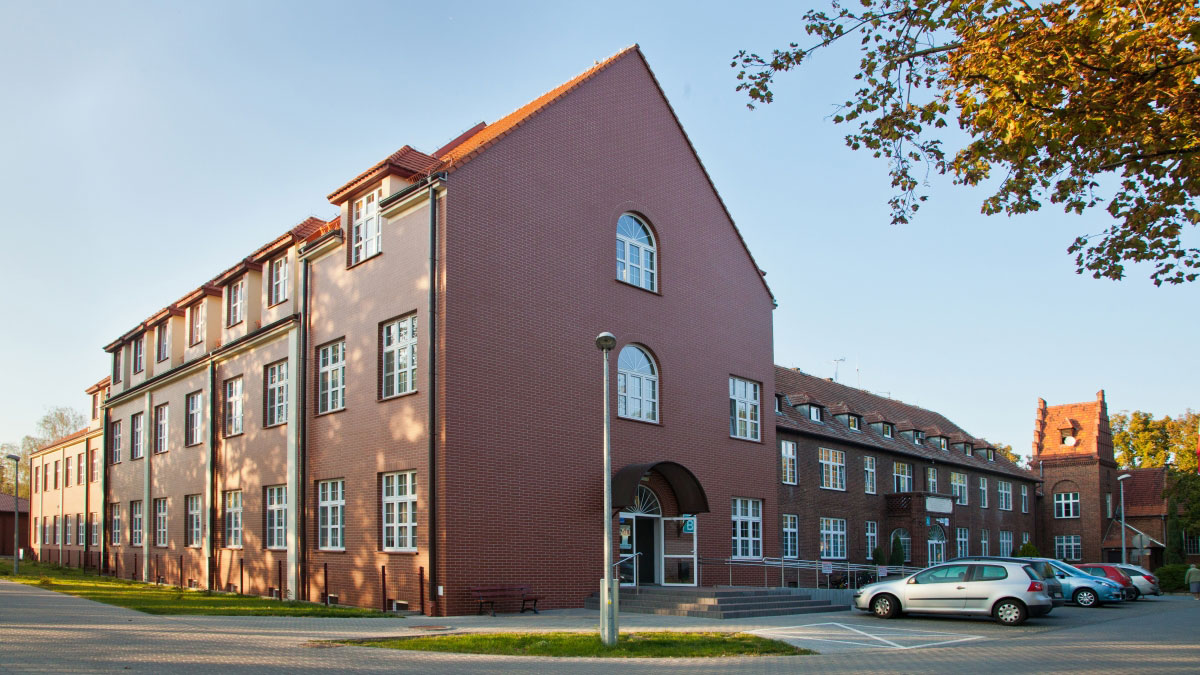
Photogrammetry for Hospital – Precision and Speed in One Day
28.11.2024
Discover how photogrammetry streamlined the facade renovation of Hospital. Accurate, fast, and cost-effective solutions delivered in just one day!
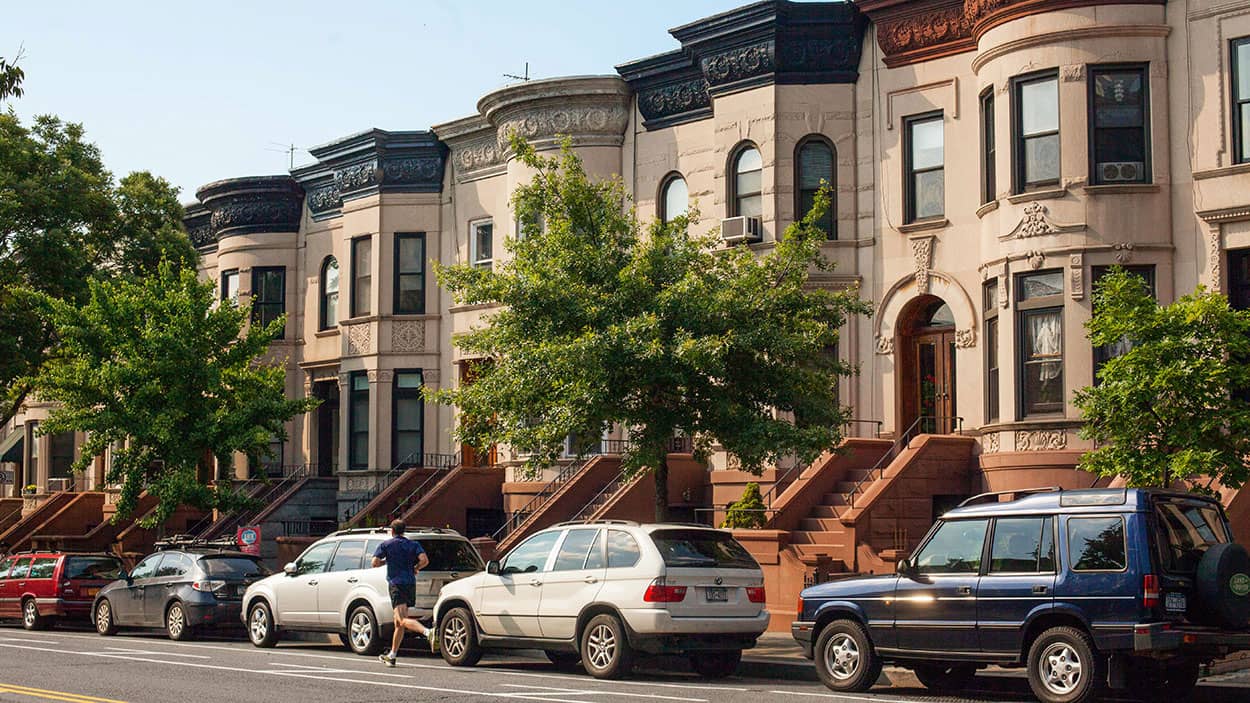
Historic Brooklyn Mansion Revived with BIM Services and 3D Scanning
20.11.2024
Discover how our 3D laser scanning and BIM services helped restore a historic Brooklyn mansion with accurate blueprints and 3D models for architects.
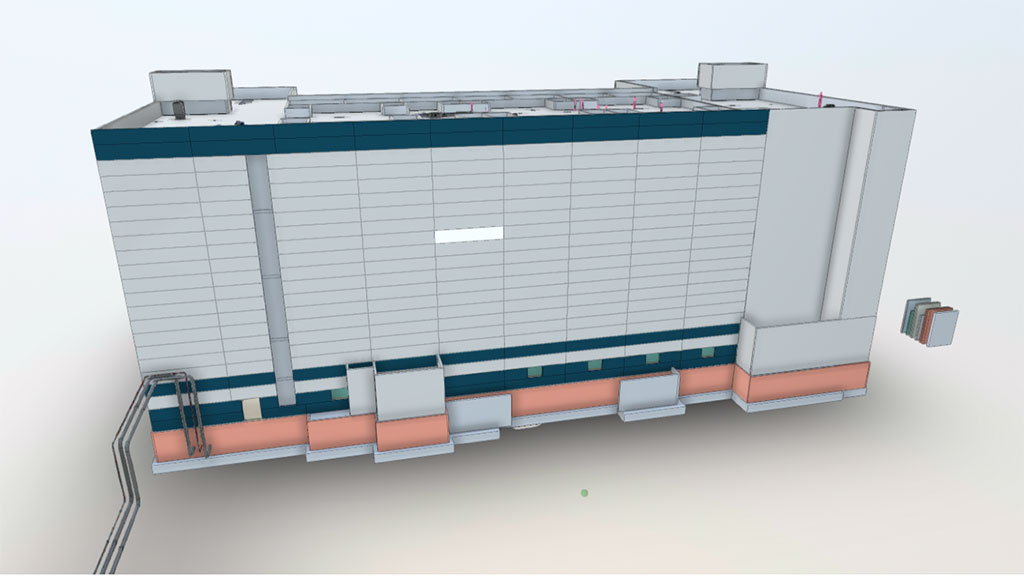
BIM Modeling and As-Built Documentation for a Pharmaceutical Facility
07.11.2024
High-precision 3D scanning & BIM modeling for pharmaceutical facilities. Affordable, fast, and tailored documentation to support FDA compliance and plant upgrades.
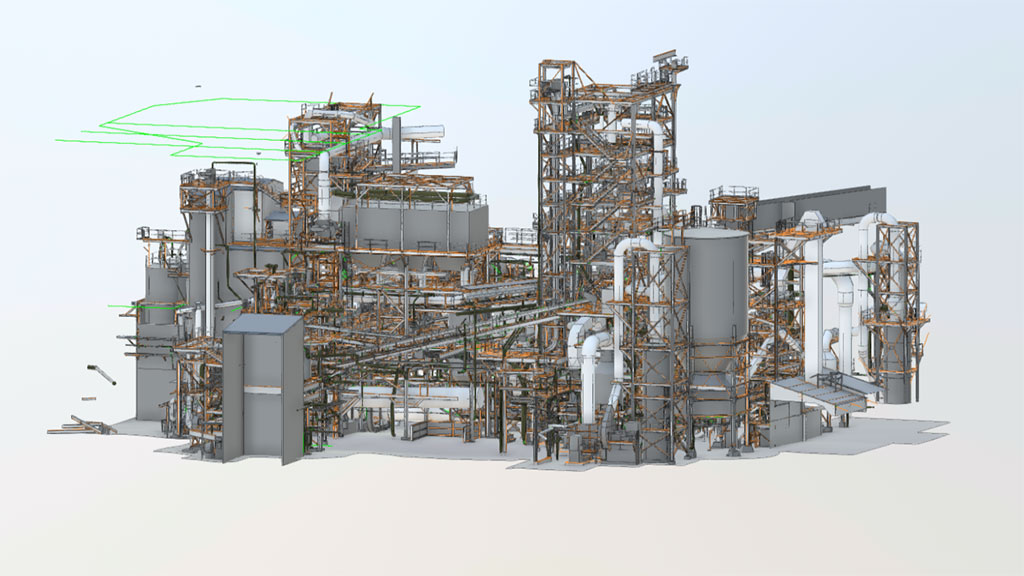
3D Scanning and BIM for Oil Refinery Documentation
07.11.2024
Discover how ScanM2 used 3D laser scanning to deliver a detailed model and 2D documentation for an oil refinery. Accurate, efficient, and cost-effective solutions.
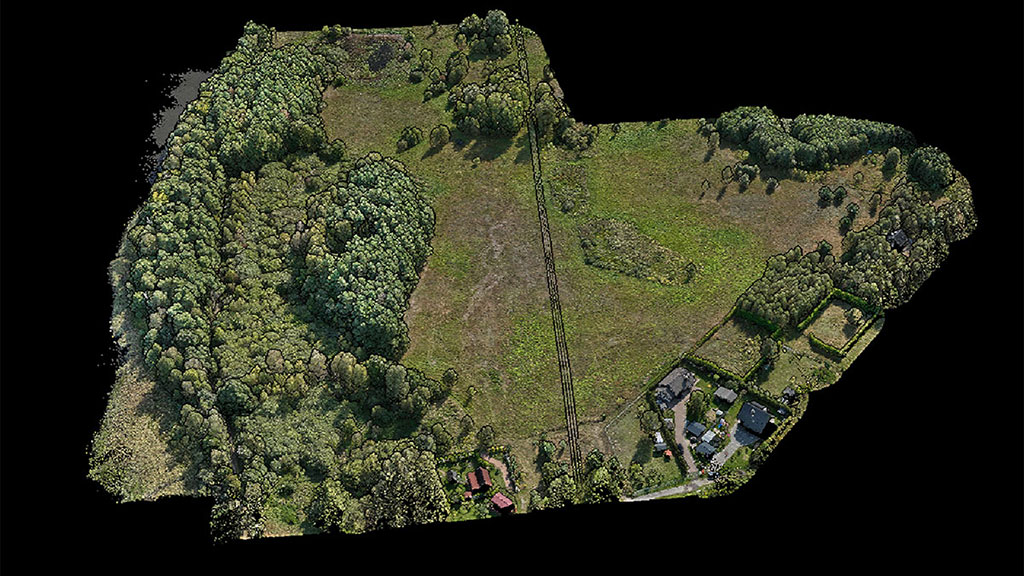
LiDAR Scanning for Resort Planning: Precision Mapping with SCANM2
06.11.2024
Discover LiDAR scanning by SCANM2 for landscape analysis and resort planning. LiDAR drone mapping supports accurate terrain data for smart land use.
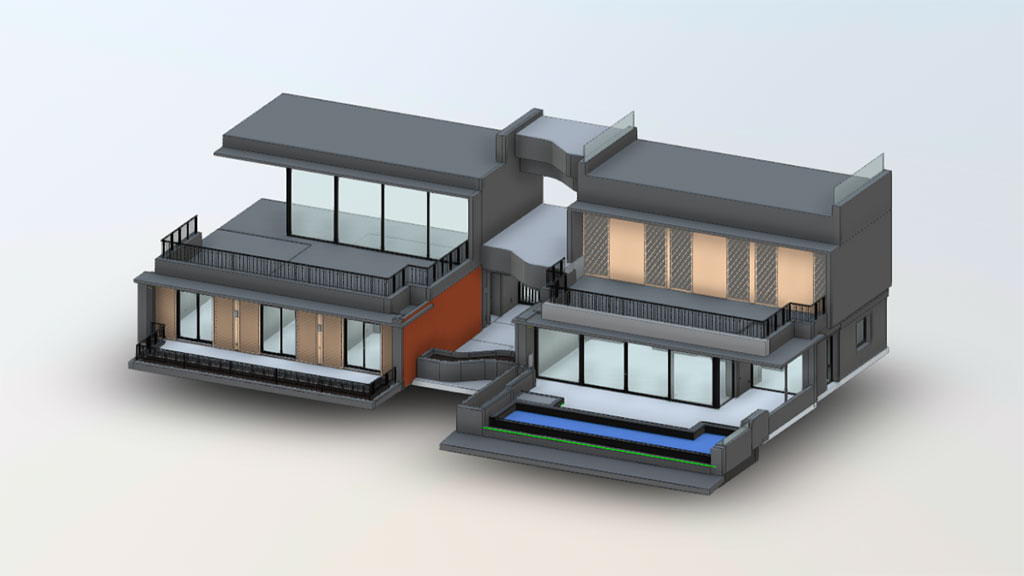
3D Scanning and BIM Modeling for Oceanfront Villa Redesign
06.11.2024
Discover our high-precision laser scanning & BIM modeling services used to capture a 3D model for a luxury villa renovation. Explore ScanM2's cost-effective, accurate solutions.
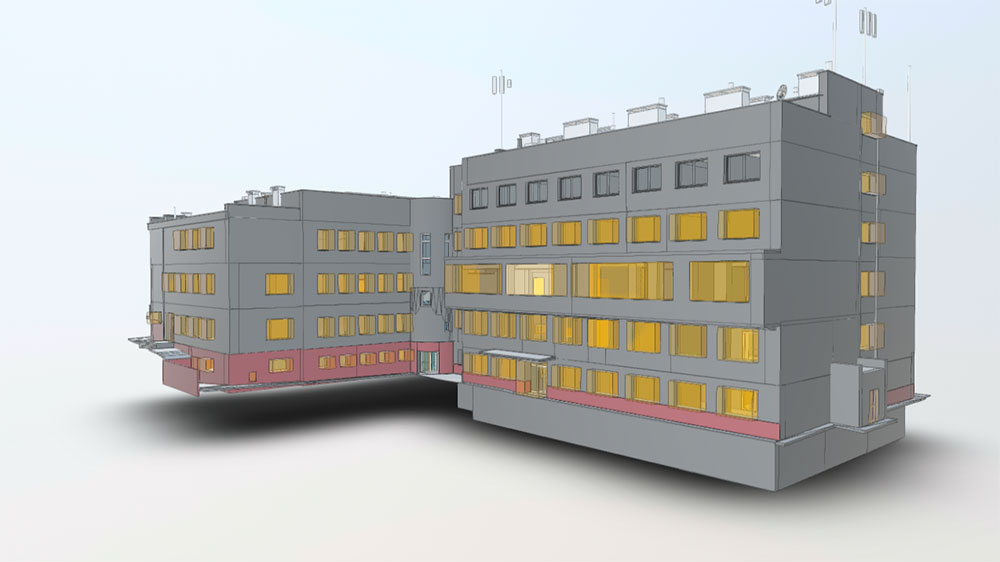
3D Scanning for Hospital Renovation and Documentation
25.10.2024
Discover how our 3D scanning services provided a comprehensive solution for a hospital, creating detailed 3D models and accurate as-built drawings.
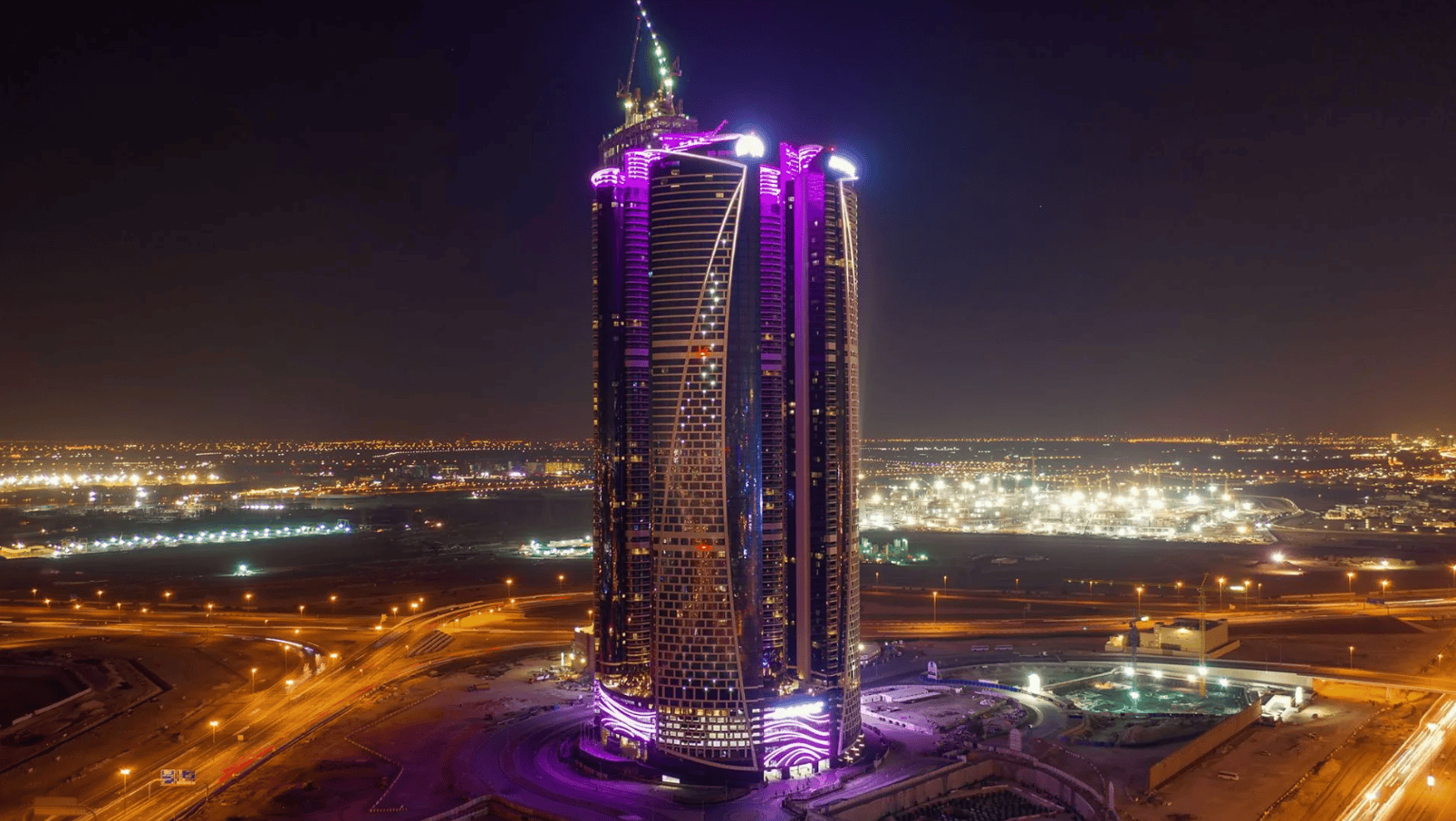
Restaurant Renovation: 3D Scanning and Precise Modeling
07.10.2024
High-precision 3D scanning for a restaurant renovation, delivering detailed 3D models and 2D drawings for design planning.
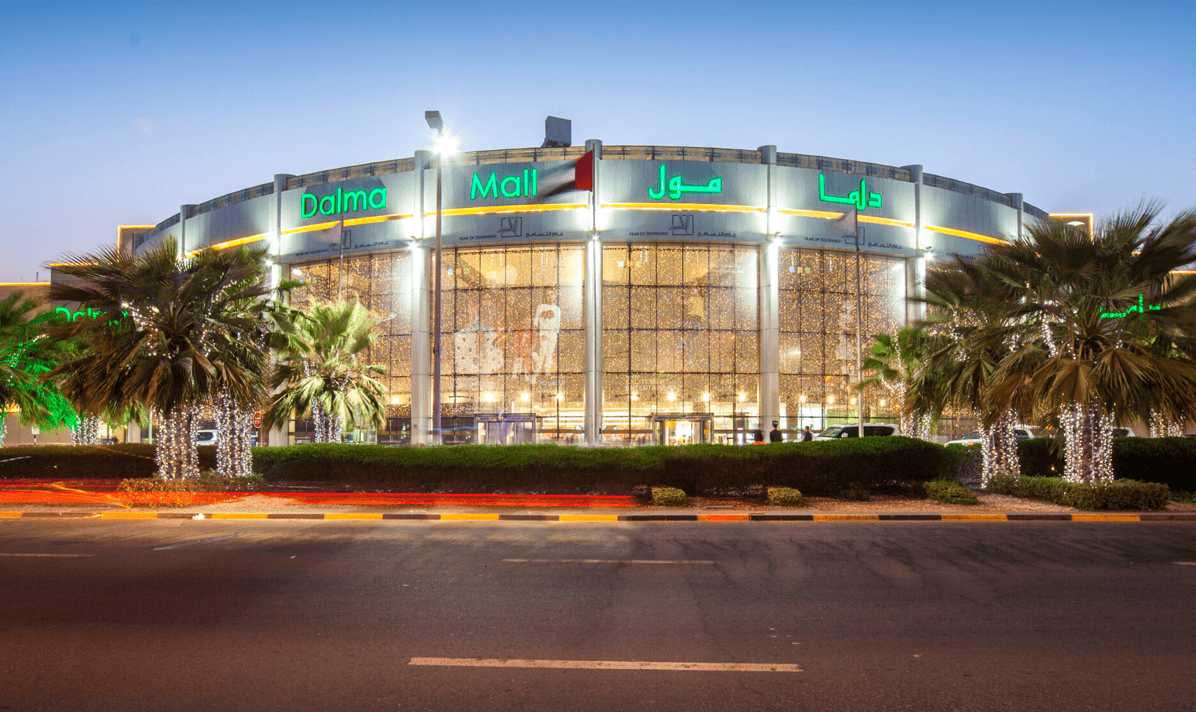
Dalma Mall: 3D Scanning and Modeling for Interior Design Precision
03.10.2024
We delivered precise 3D scanning, point cloud data, accurate 2D and 3D models for the Mall in Abu Dhabi.
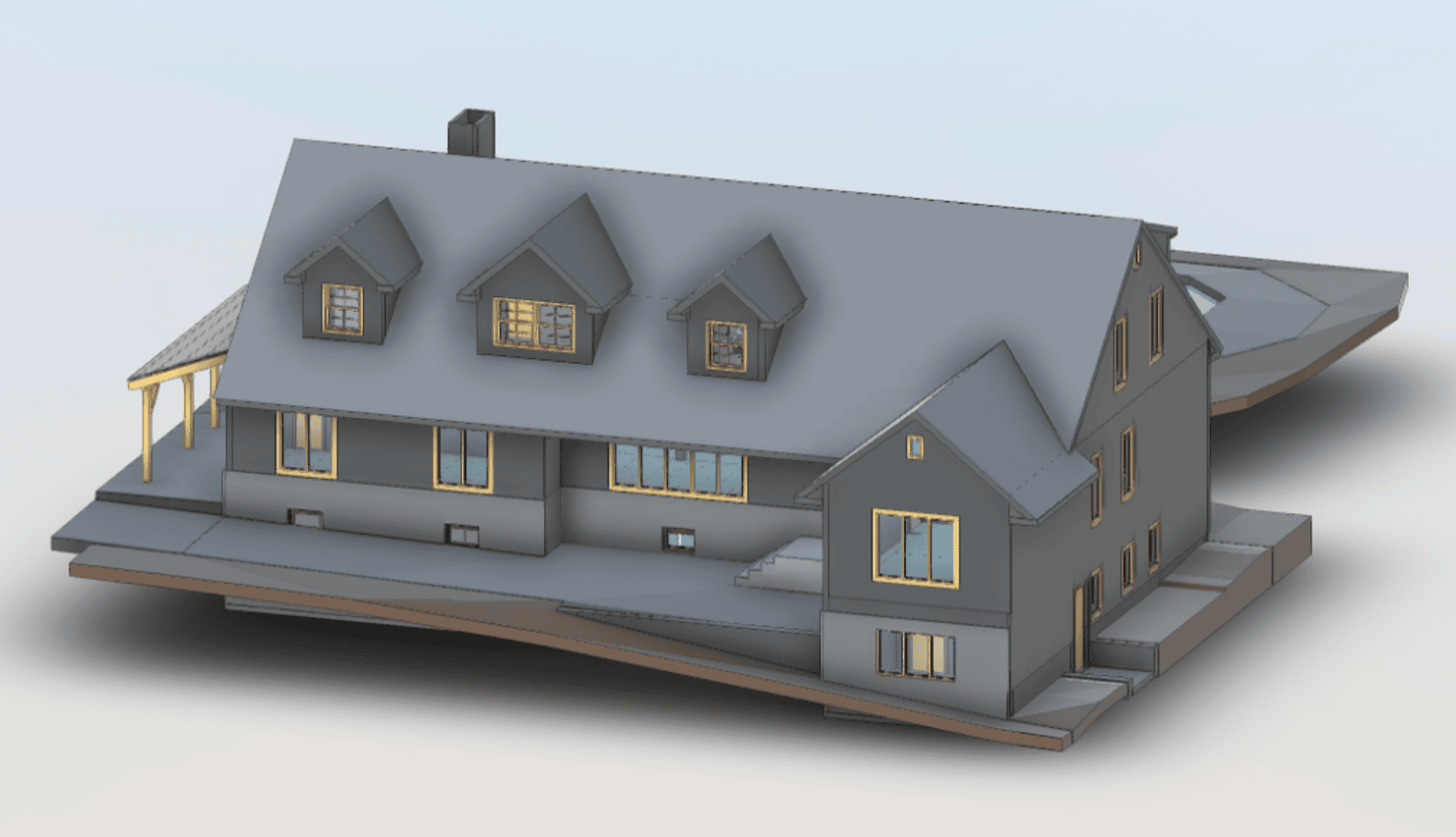
3D Scanning for Complete Family Home Renovation After Purchase
27.09.2024
Discover ScanM2's high-precision 3D scanning services for detailed 2D house plans and Revit drawings. Our 3D models ensure perfect building restoration.
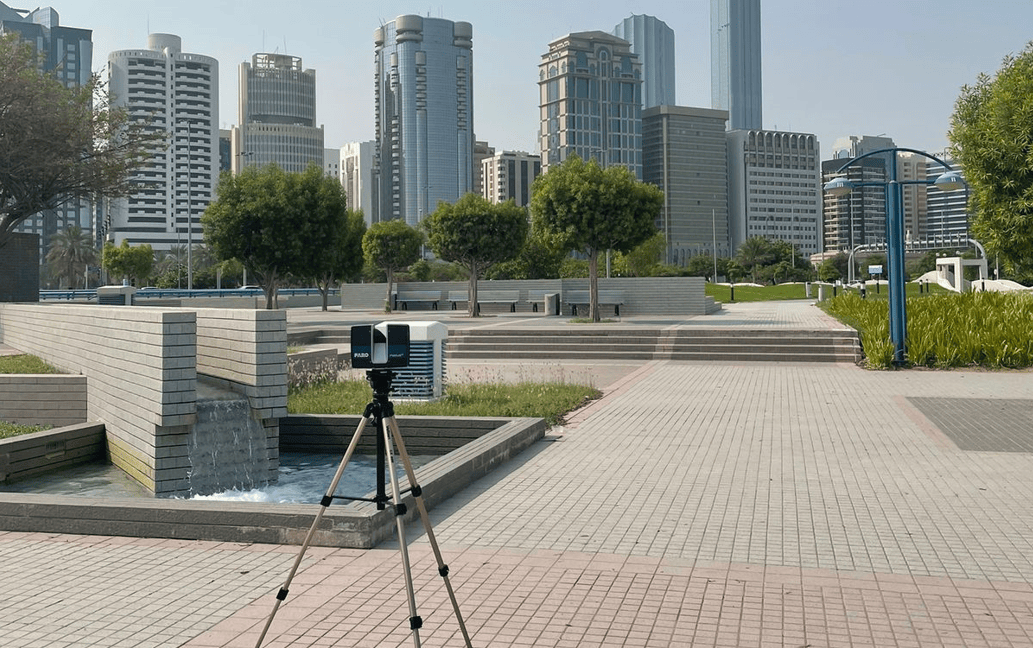
Laser Scanning Topographic Survey for Landscape Design in Abu Dhabi
25.09.2024
Detailed 3D laser scanning and modeling of Corniche Seaside Park, Abu Dhabi, delivering precise 2D drawings and BIM-ready 3D models for landscape design projects.
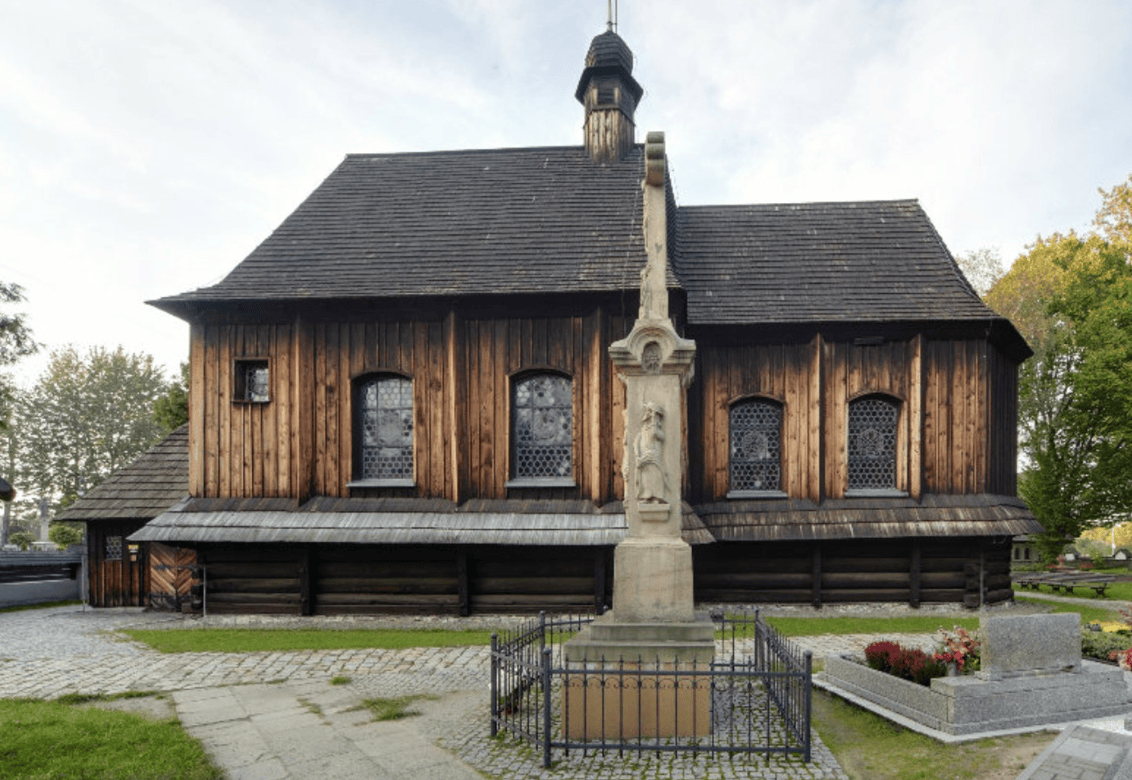
As-Built Documentation for the Medieval Church Restoration
23.09.2024
Explore how laser scanning of a 17th-century church ensured precise architectural documentation, preserving its cultural and historical value for restoration projects.
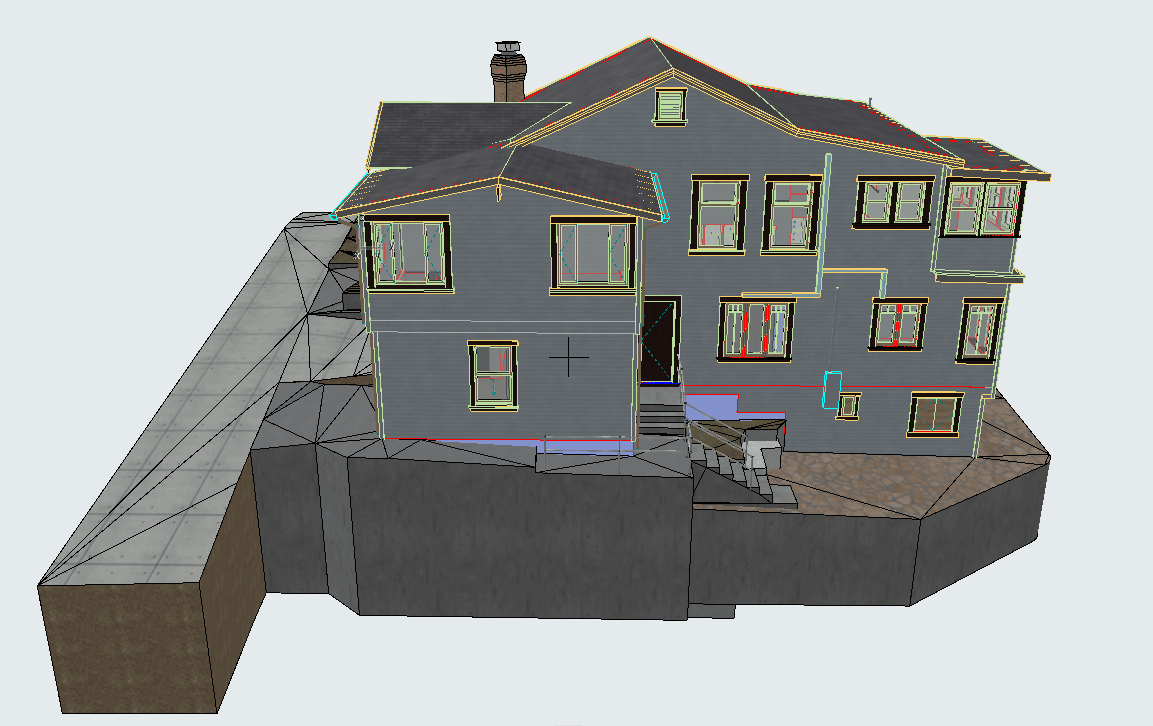
Laser 3D Scanning and Precise Modeling for a Cozy House Restoration in Los Angeles
20.09.2024
Discover our detailed laser 3D scanning project for a Los Angeles-based design bureau. We provided millimeter-accurate 3D models and 2D drawings for a full house ...
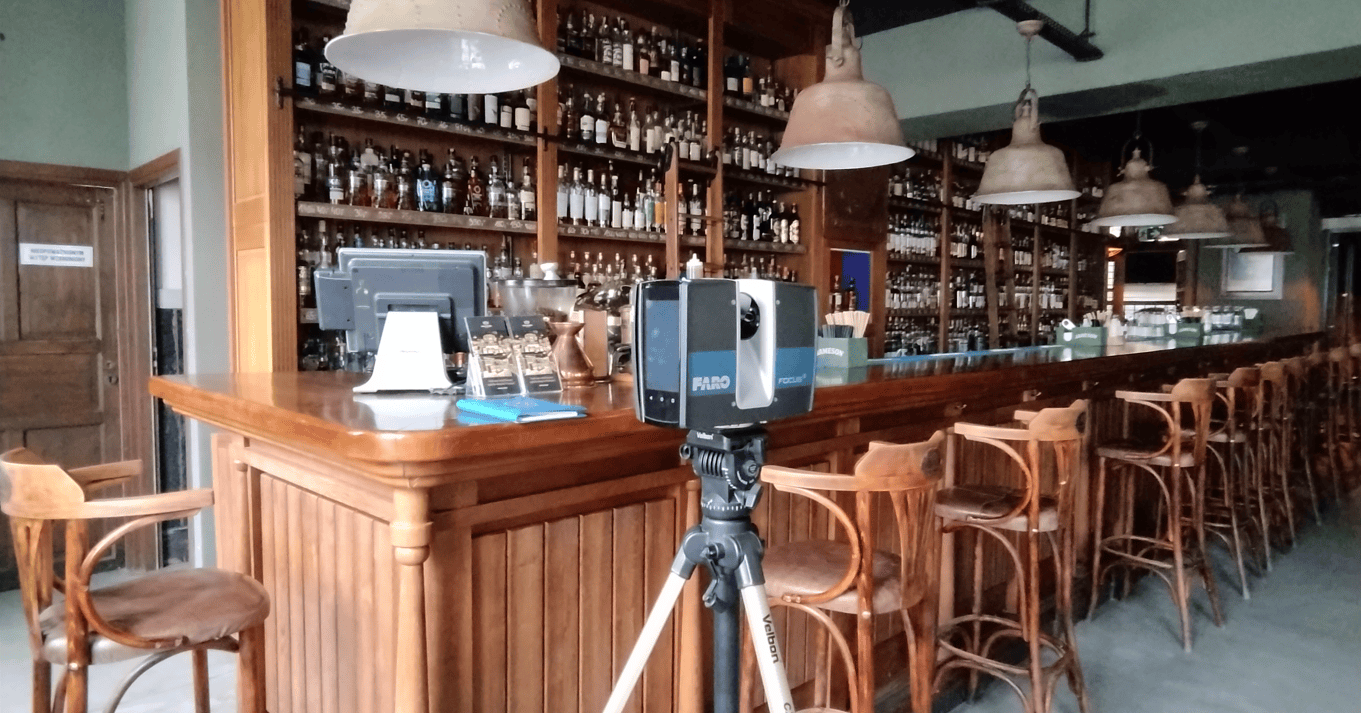
Laser 3D Scanning for Whiskey House Bar Redesign
18.09.2024
Maximize accuracy in bar and restaurant design with precise laser 3D scanning. Get detailed 2D drawings, 3D models, and point clouds for perfect renovations.
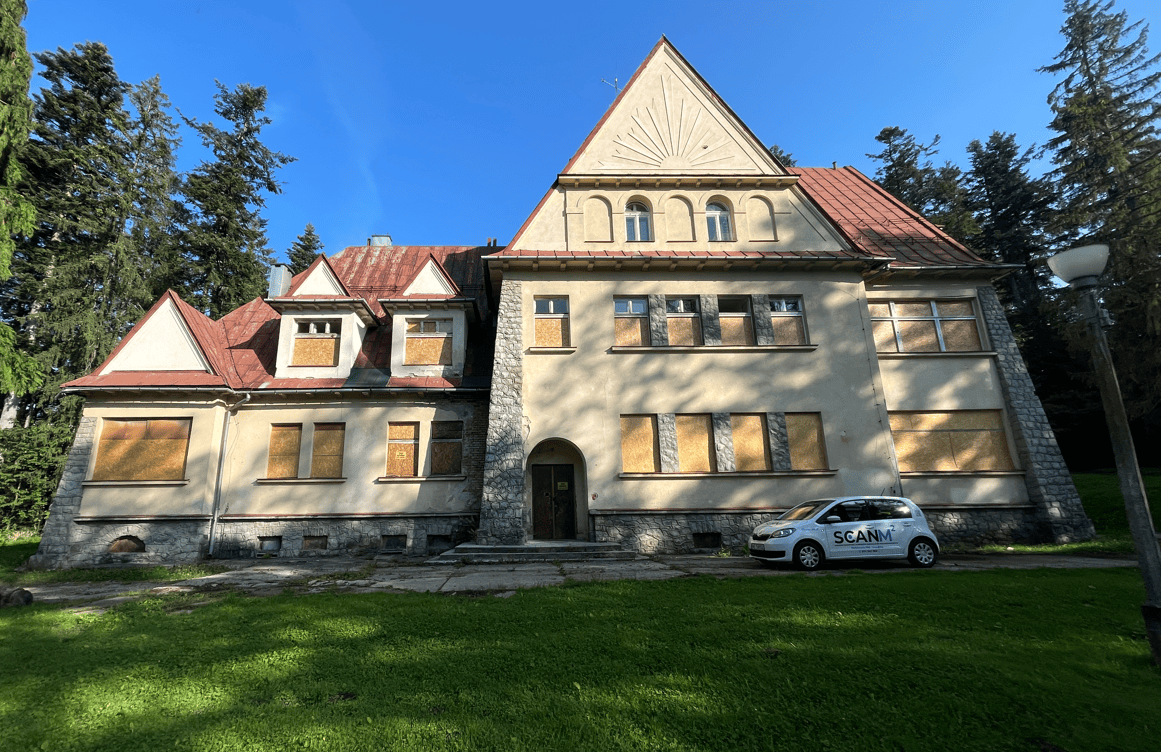
Laser 3D Scanning for Abandoned House Restoration: Case Study
12.09.2024
Discover how our 3D laser scanning service provided accurate 2D drawings, point clouds, and 3D models, enabling seamless house restoration and renovation projects.
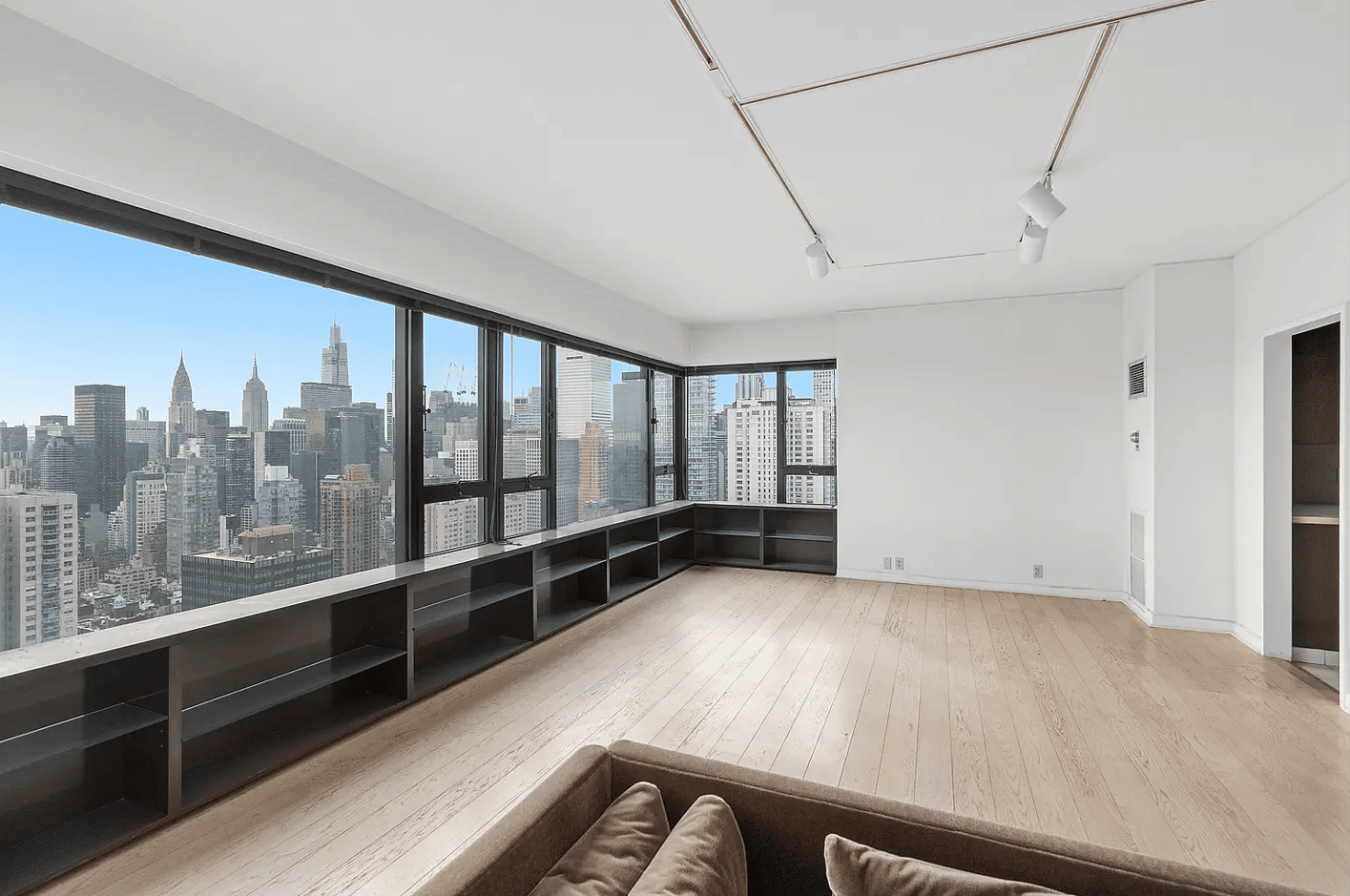
Detailed 3D Scanning for Interior redesign: Manhattan Apartment Project
11.09.2024
Discover our detailed 2D house drawing and 3D scanning services for home redesigns. Perfect for kitchen, living room, and small bathroom remodels.
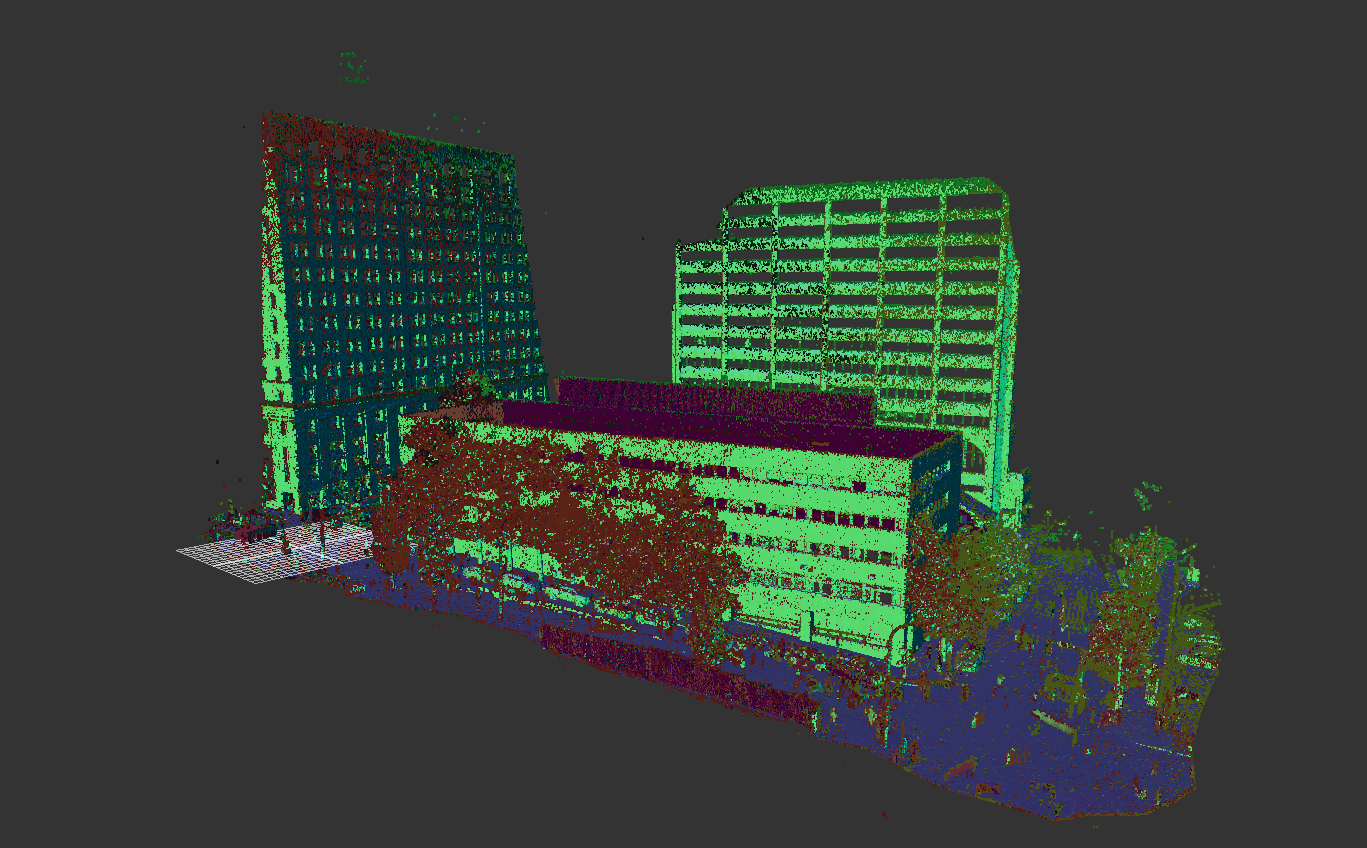
As-Built Survey of office building in Wilmington, Delaware
06.09.2024
Discover how our 3D laser scanning services helped an architectural firm with detailed models and drawings for a building redesign in Wilmington, Delaware.
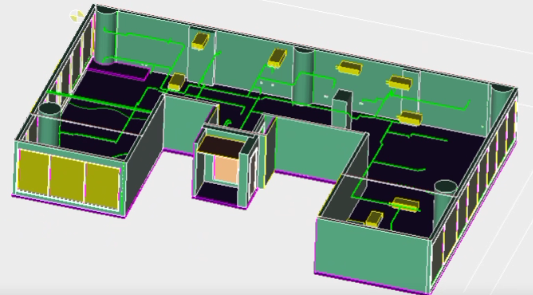
Laser Scanning and 3D Modeling of Luxury Apartments
05.09.2024
Professional 3D laser scanning services for precise architectural design and home renovation. Accurate floor plans, 3D models, and as-built documentation for apartment.
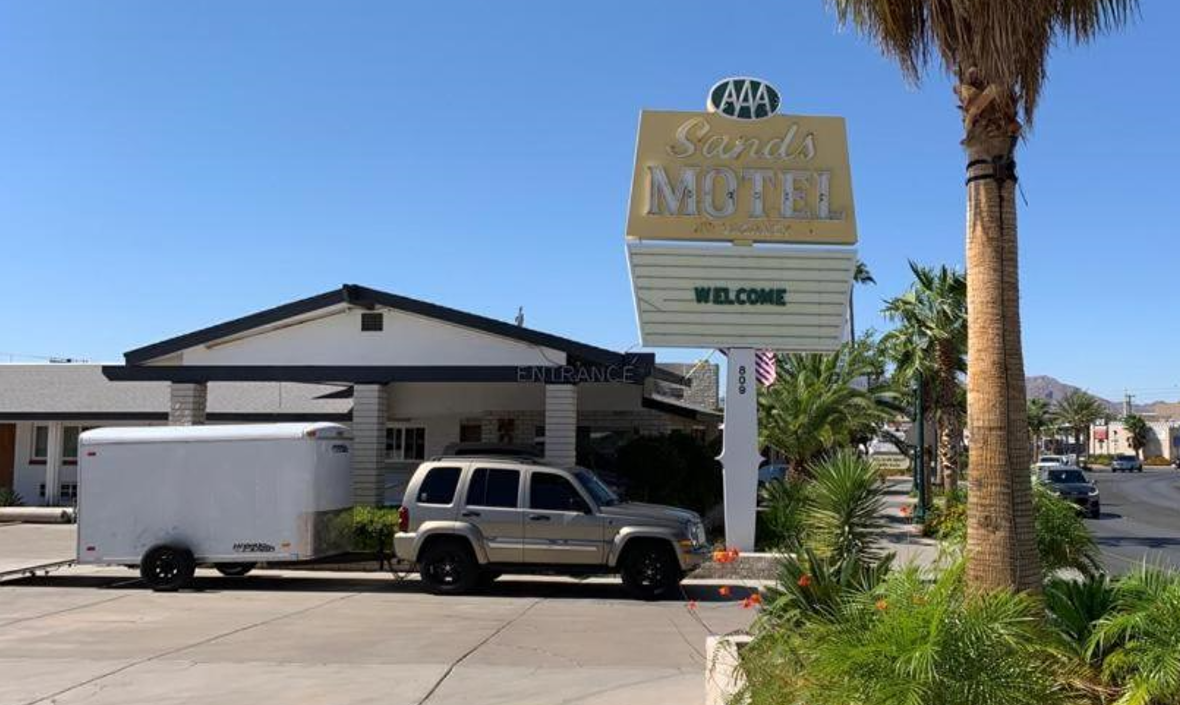
Detailed 3D Laser Scanning and Modeling for Motel Redesign
03.09.2024
Explore our detailed 3D laser scanning services and architectural design models. Discover how our precise 3D modeling and as-built drawings facilitated a successful motel redesign.
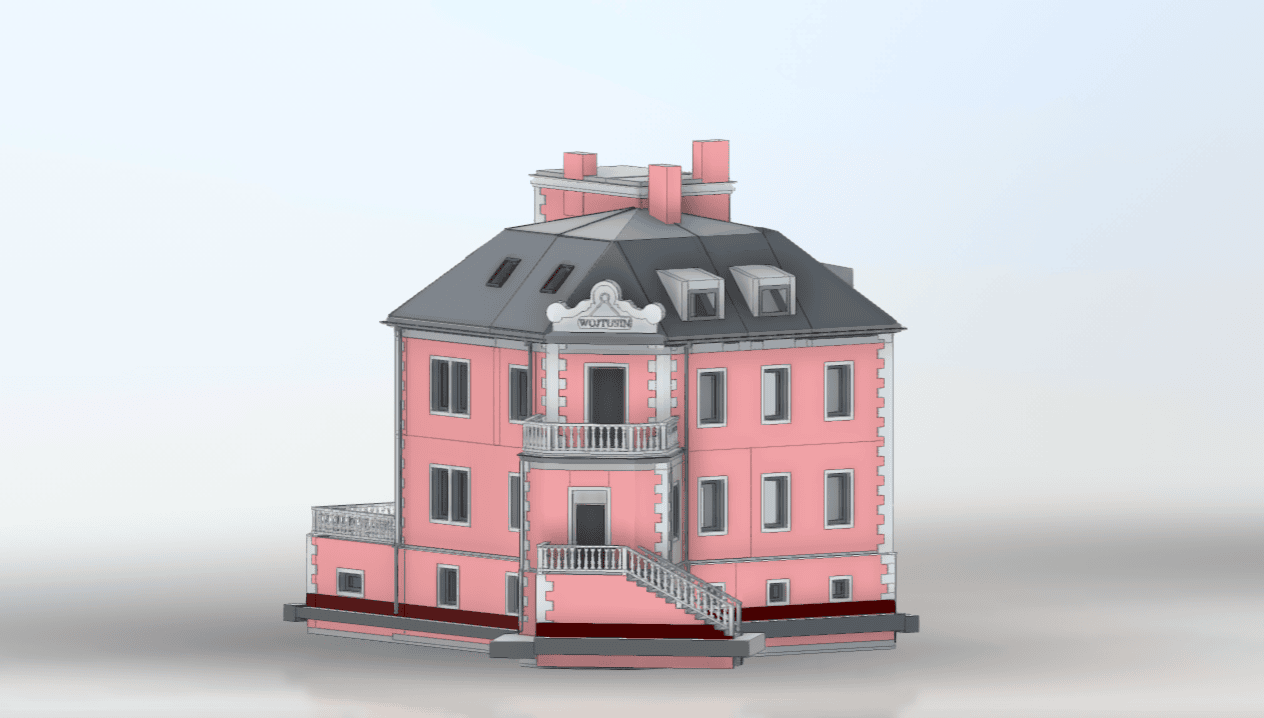
Preserving Historical Integrity with Precise 3D Laser Scanning of a 19th-Century Private Residence
27.08.2024
Discover how our 3D laser scanning services provided detailed as-built documentation and precise 3D models for a historic 19th-century home redesign. Perfect for architectural and ...
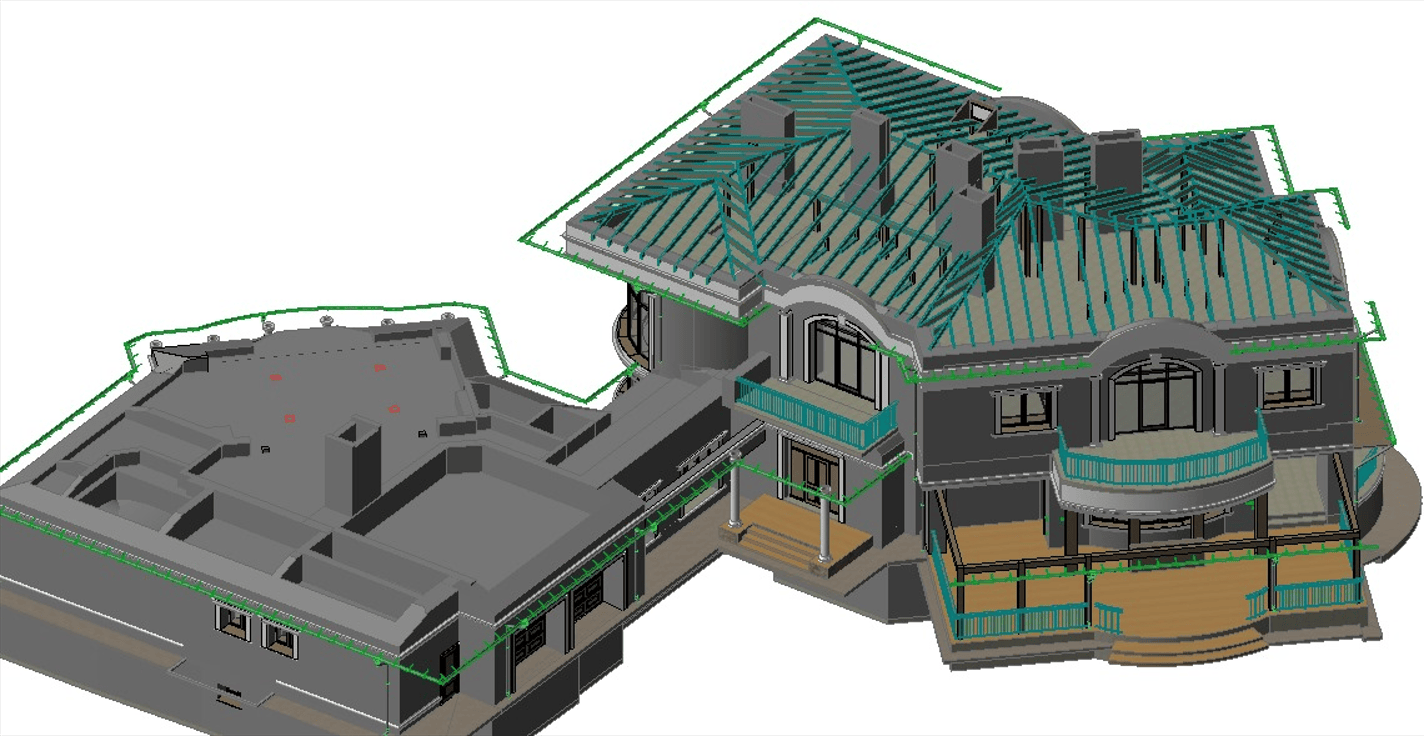
Comprehensive 3D Laser Scanning for Luxury Residential Home Redesign
26.08.2024
Our recent project involved the precise 3D laser scanning of a luxury residential home, with a total area of 12,915 square feet.

3D Laser Scanning and Yacht Restoration Project: Precision in Every Detail
22.08.2024
We have a successful collaboration where 3D laser scanning met high standards of excellence in boat modernization.
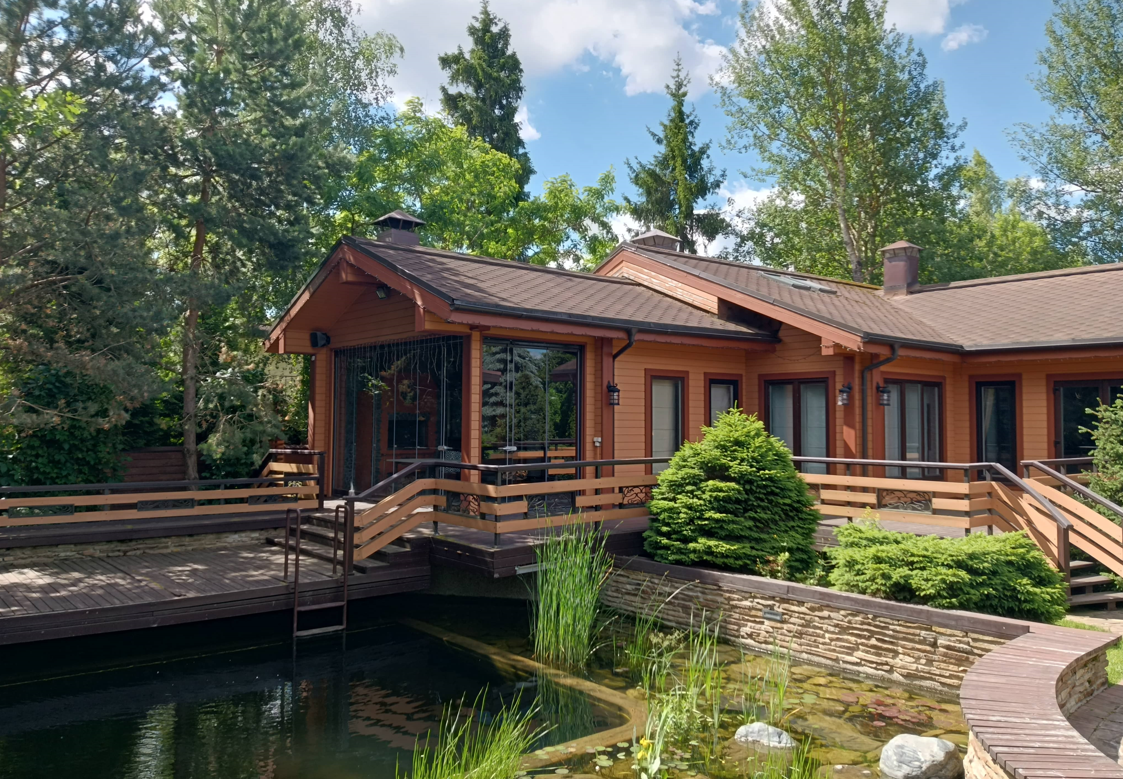
Roof reconstruction documentation for a private house
19.08.2024
Project Overview: Our company was engaged to perform comprehensive 3D laser scanning of two residential buildings to facilitate upcoming reconstruction. The primary objective of this ...
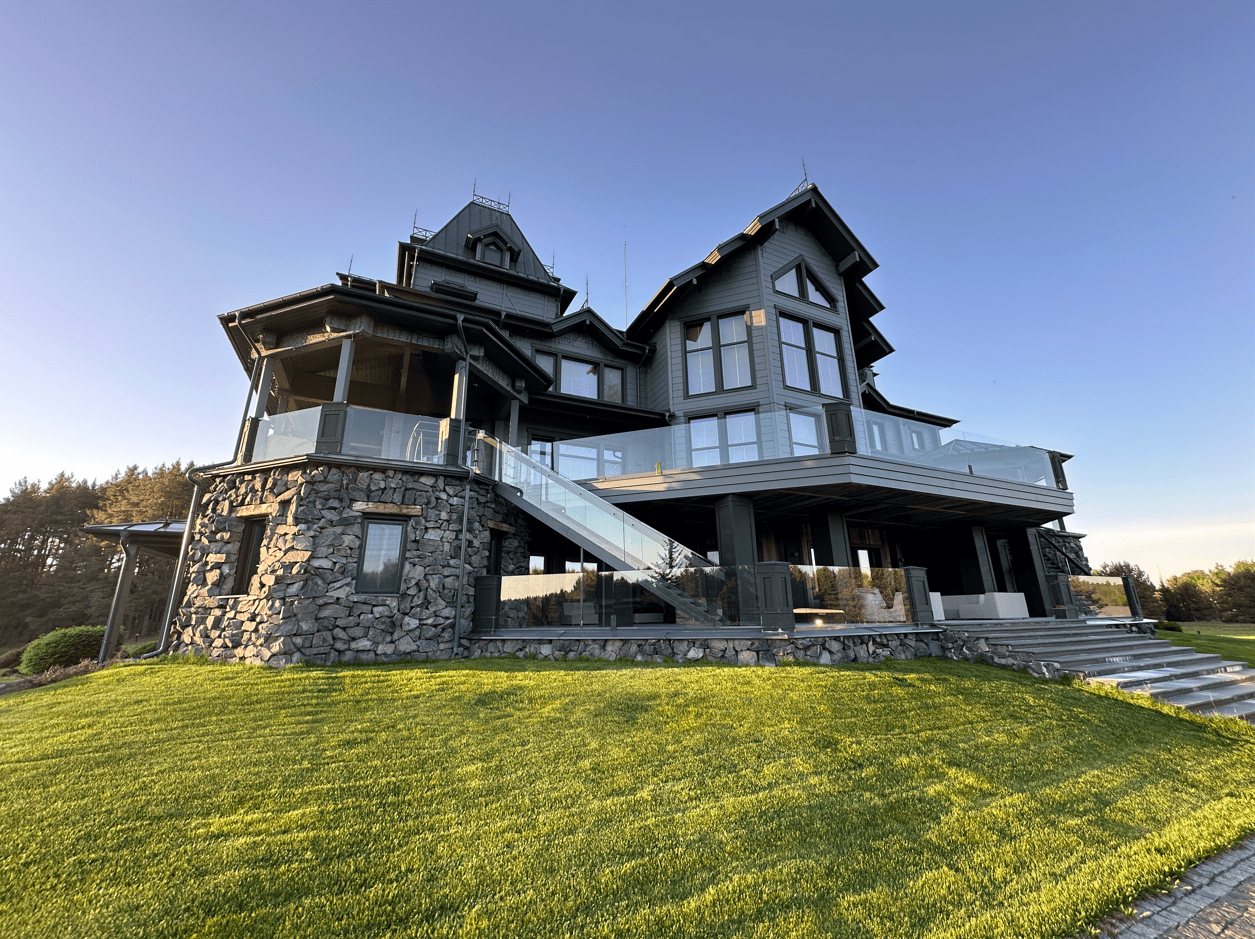
Luxury Home Redesign with 3D Laser Scanning Services
15.08.2024
Our 3D laser scanning services provided detailed as-built models, floor plans, and architectural drawings for a luxury home redesign. Achieve exact results renovation project with ...
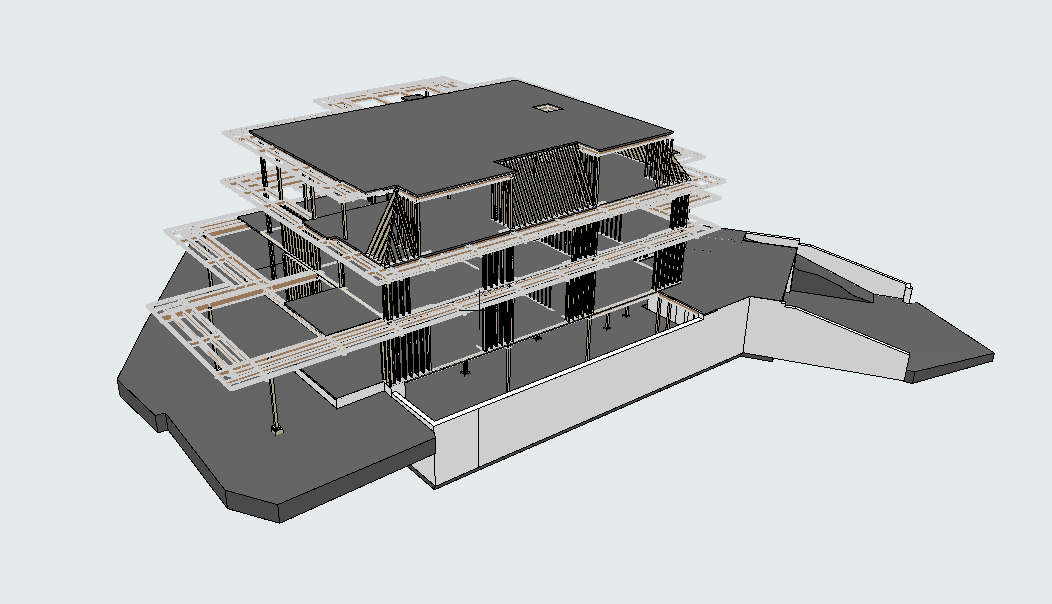
Comprehensive 3D Laser Scanning for Precision Restoration on Long Island
05.06.2024
Through advanced technologies, we provided them with highly detailed 3D models and 2D drawings that facilitated meticulous restoration work, capturing even the smallest architectural details.

Los Angeles, La Paradise Valley
05.06.2024
Open project
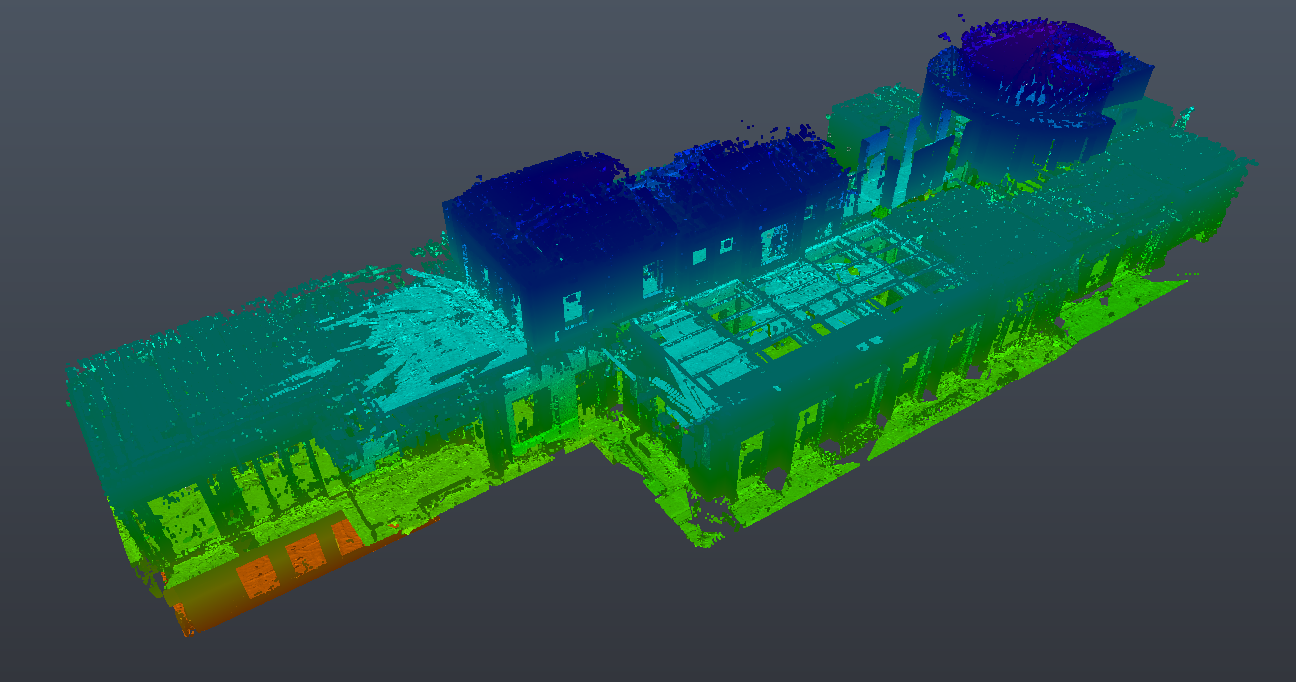
Avalon Nightclub Los Angeles: 3D Laser Scanning for Precision Renovation
05.06.2024
The task was commissioned by a prominent design firm that required highly accurate 3D models and 2D drawings for the club's restoration.

Laser 3D Scanning and BIM Modeling for a Residential Restoration Project in Aspen, Colorado
05.06.2024
In the picturesque town of Aspen, Colorado, a prestigious architectural firm sought a cutting-edge solution for the restoration and renovation of a historic private residence. ...

Laser Scanning House in New Jersey – 9300sqft
05.06.2024
Open project
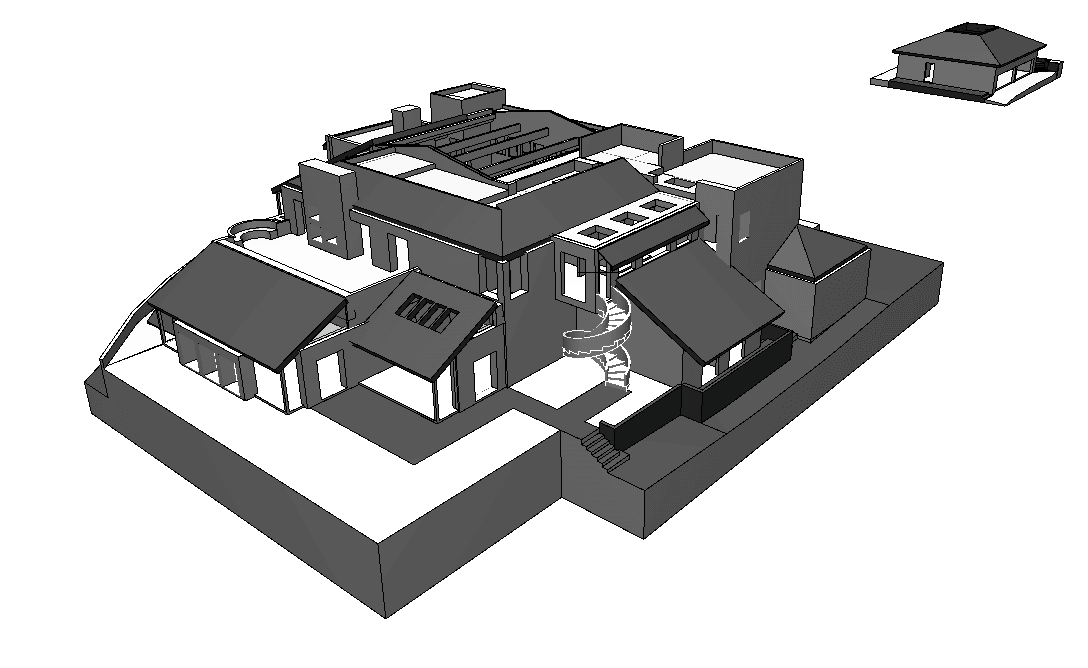
Laser Scanning and BIM Modeling for a Two-Story House on Somma Way, Los Angeles
05.06.2024
In the bustling city of Los Angeles, nestled on the prestigious Somma Way, stands a two-story house that became the focal point of a cutting-edge ...
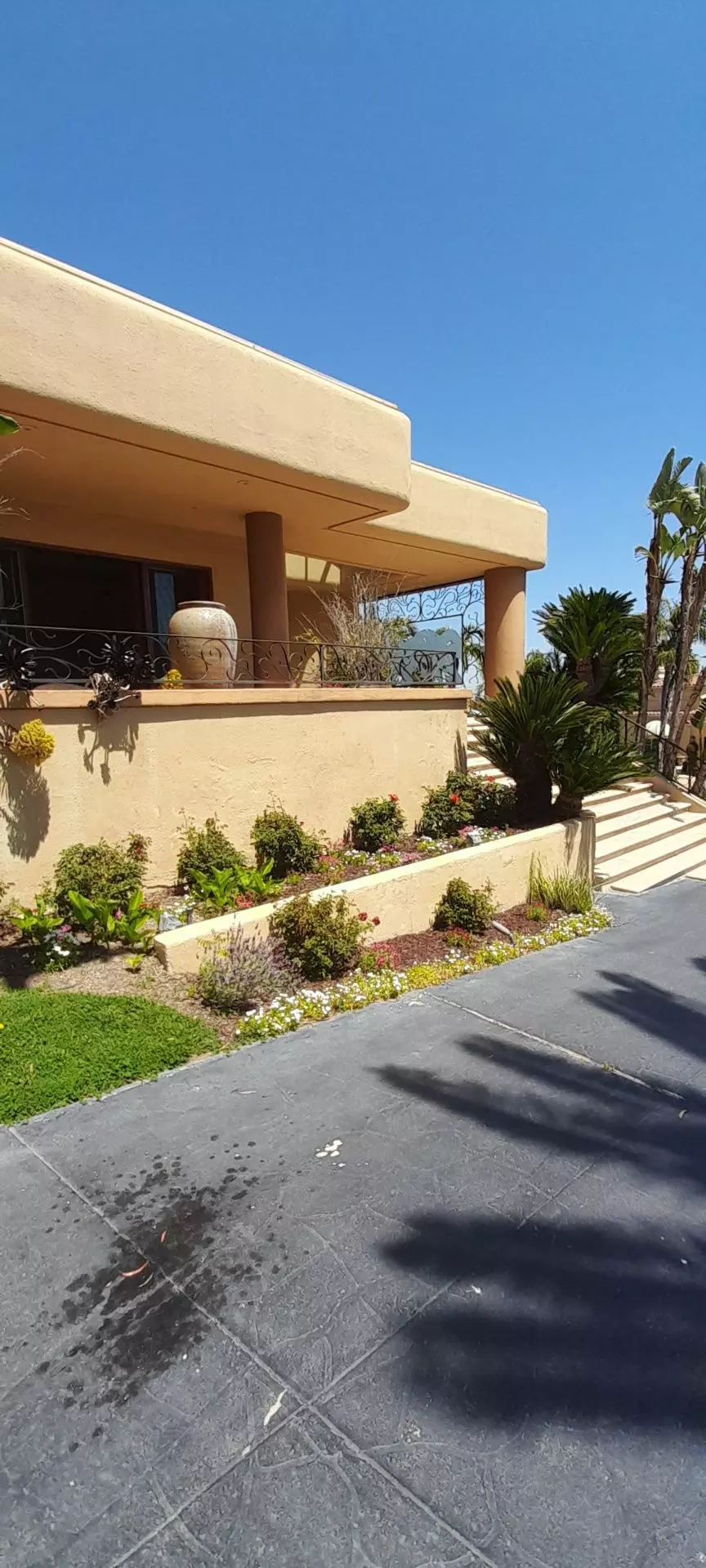
Los Angeles, Alta Tupelo
05.06.2024
Open project
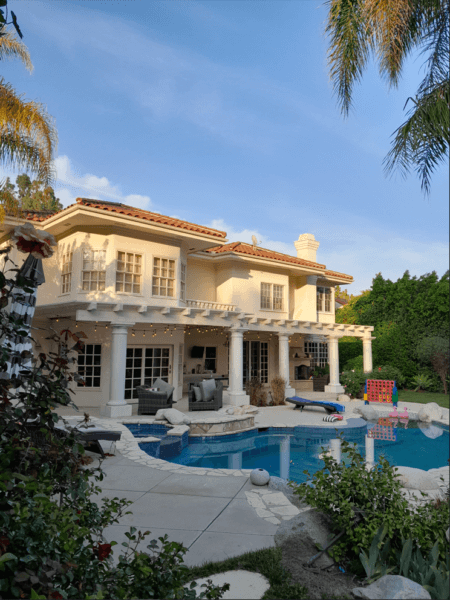
La Masina Court Restoration: Precision 3D Laser Scanning for Detailed BIM Models
05.06.2024
The La Masina Court project in Los Angeles represents a significant achievement in precision restoration and renovation, driven by cutting-edge 3D laser scanning technology. Our ...
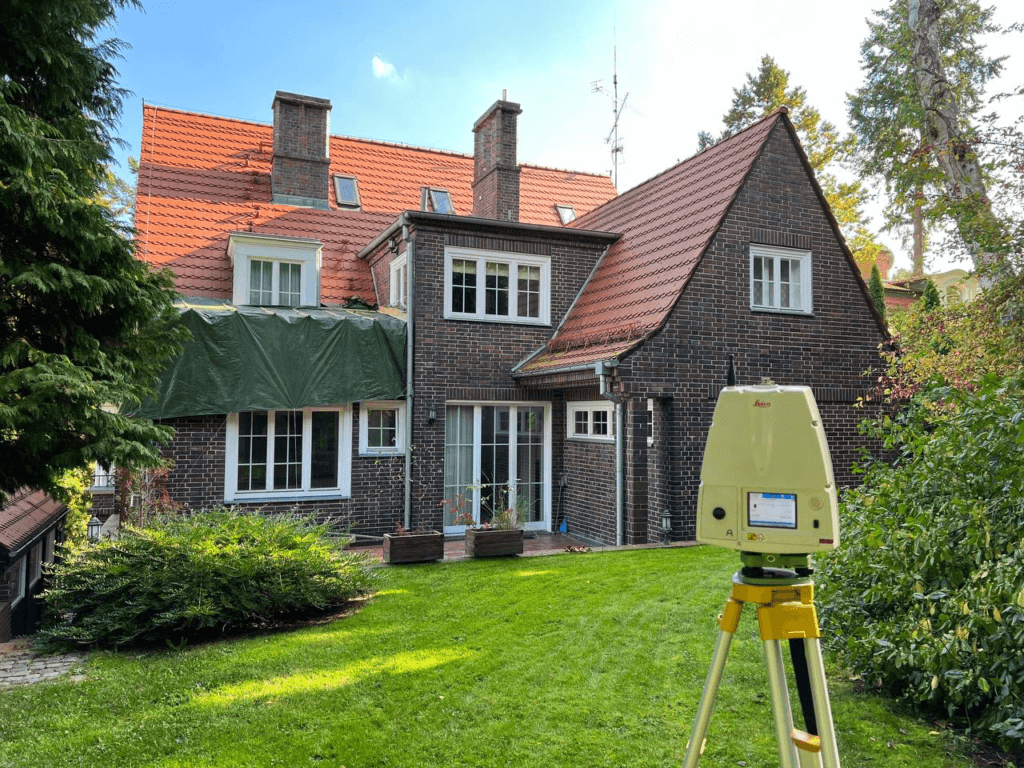
Comprehensive 3D Laser Scanning for a Private Three-Story House: Precision and Detail for Architectural Restoration
05.06.2024
The integration of advanced technology in architectural restoration has revolutionized how we approach building preservation and renovation. A recent project undertaken by our team showcases ...
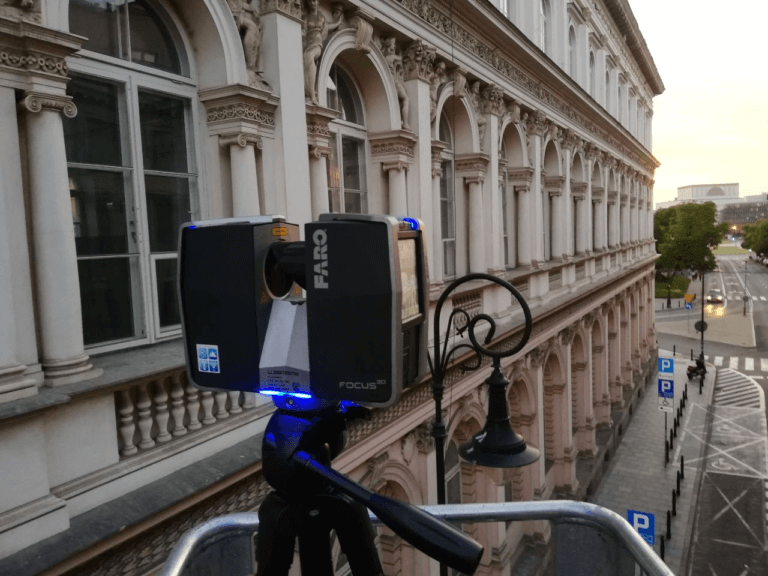
3D Laser Scanning and BIM for the Restoration of the National Museum of Ethnography
31.05.2024
Preserving historic architecture demands a careful approach to guarantee that every detail is accurately captured and authentically restored. Our recent project, commissioned by an esteemed ...
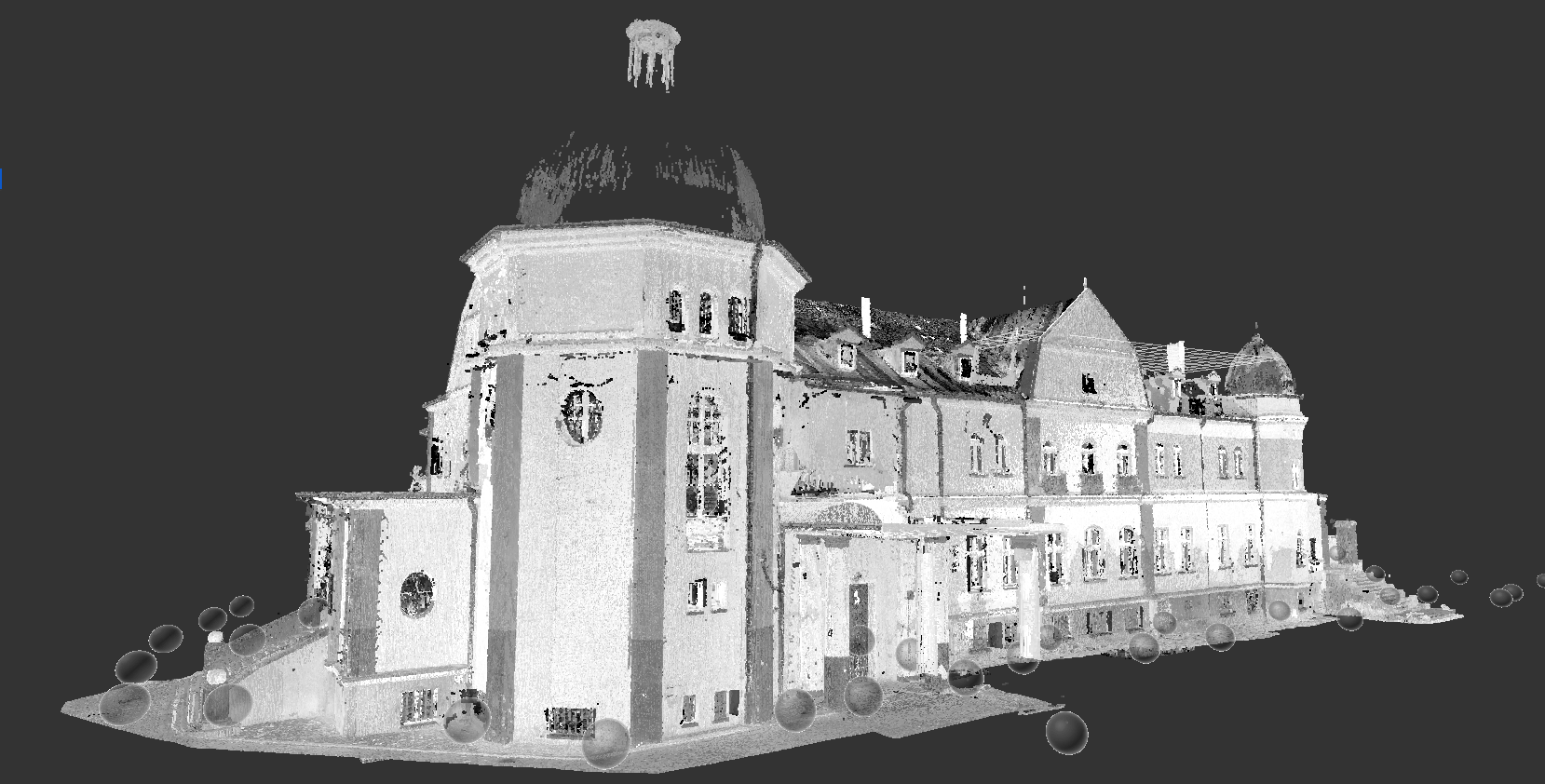
Castle Restoration through 3D Laser Scanning
31.05.2024
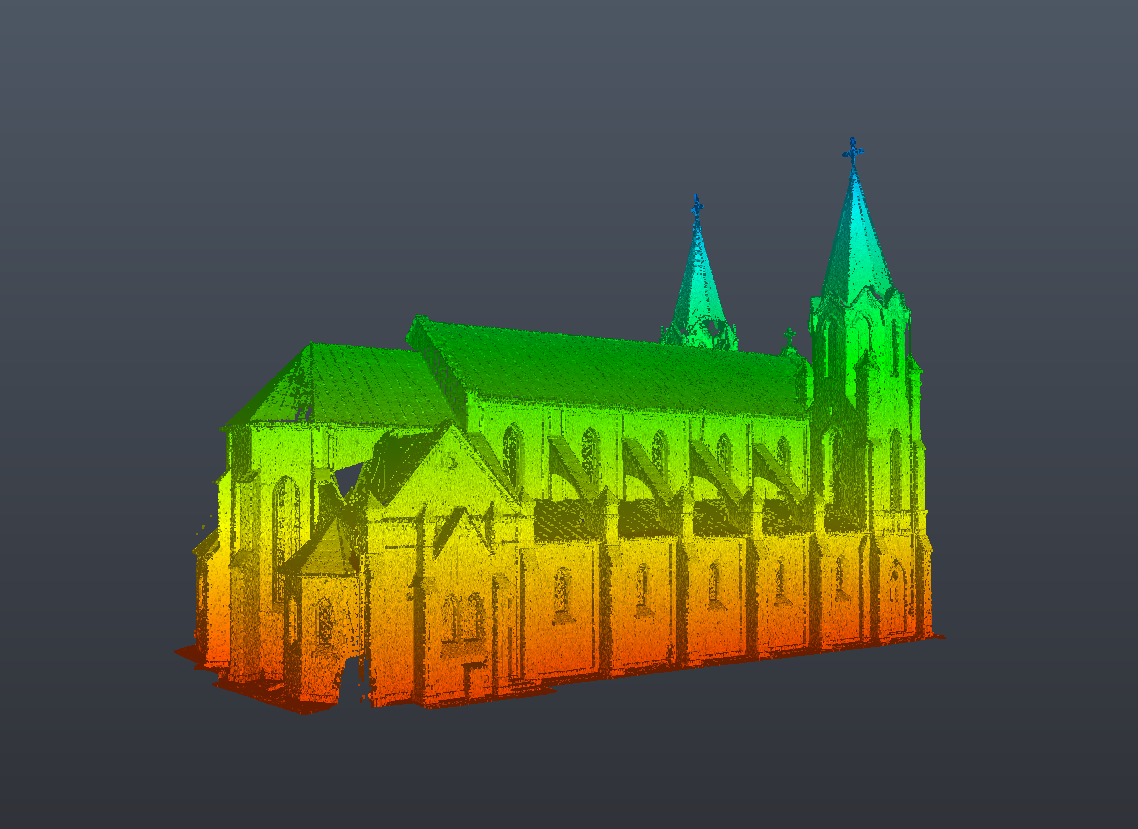
Church Restoration through 3D Laser Scanning: A Detailed Project Overview
31.05.2024
Recently, we had the privilege to contribute to the preservation of a 19th-century church, an invaluable piece of cultural heritage. The project was commissioned by ...
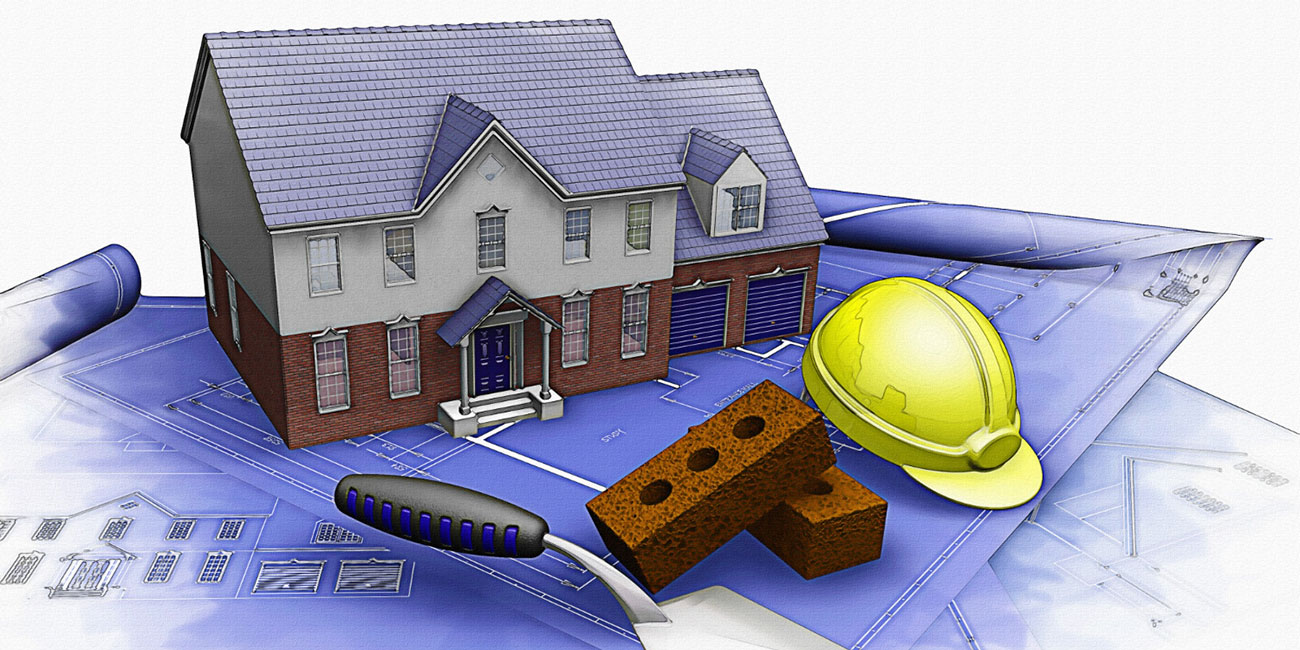
Historic Castle: As-Built Drawings and BIM Modeling
10.12.2020
Explore our detailed 3D laser scanning and modeling of an 18th-century castle. Perfect for preservation and precise restoration projects.


