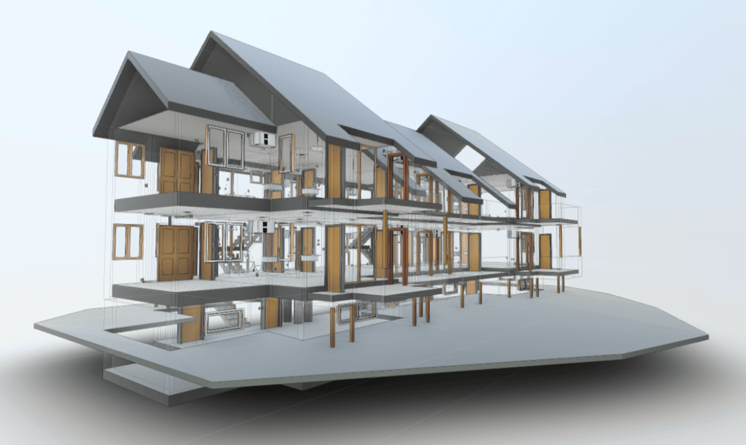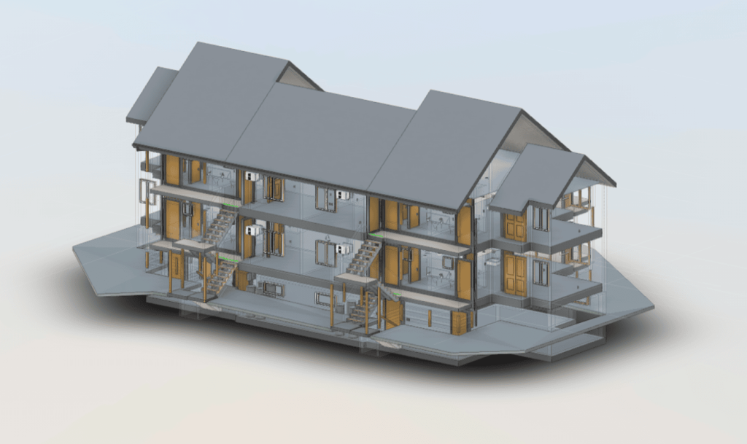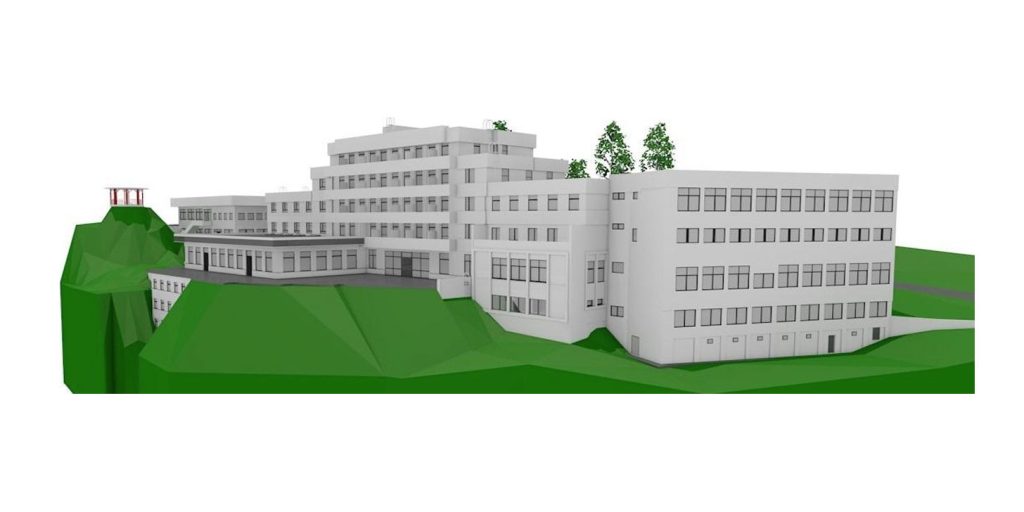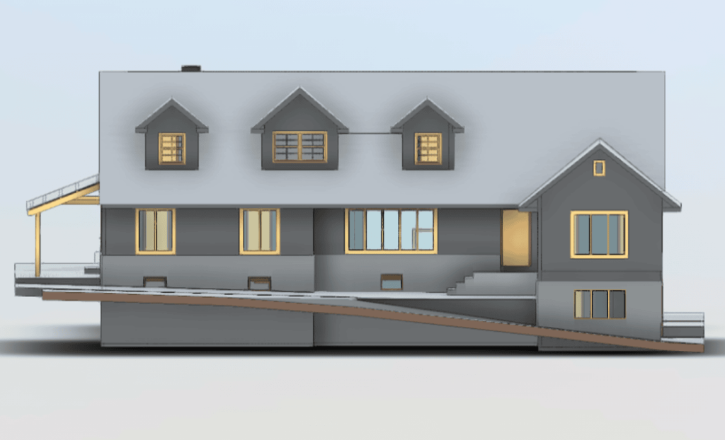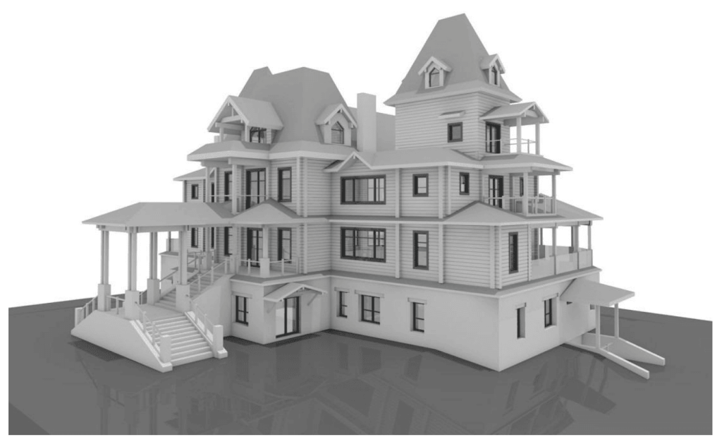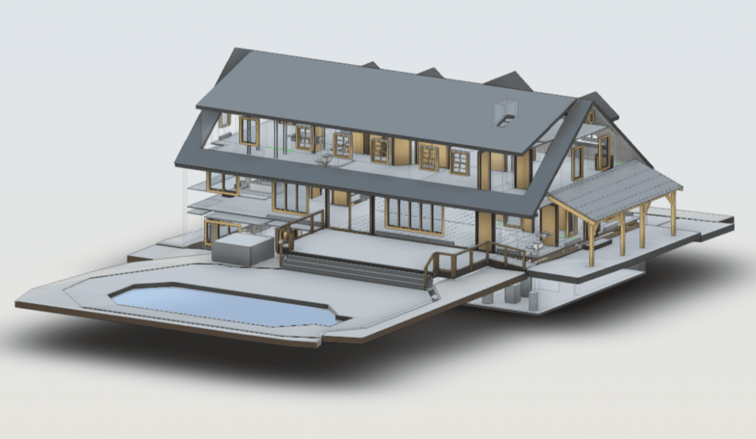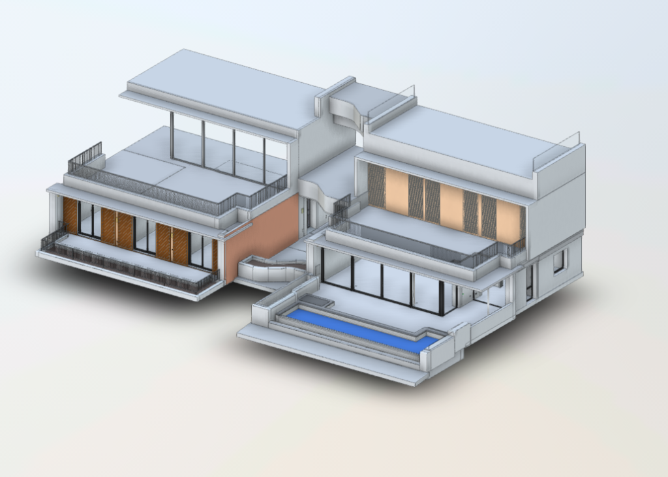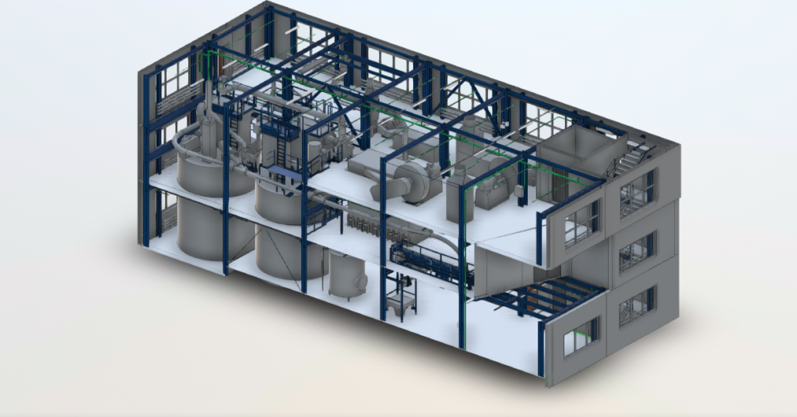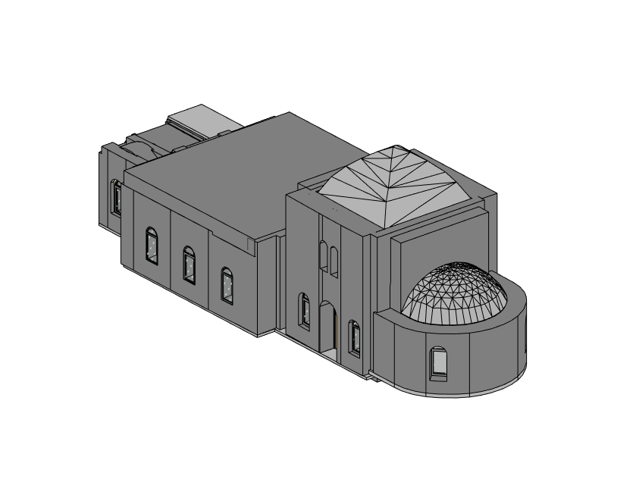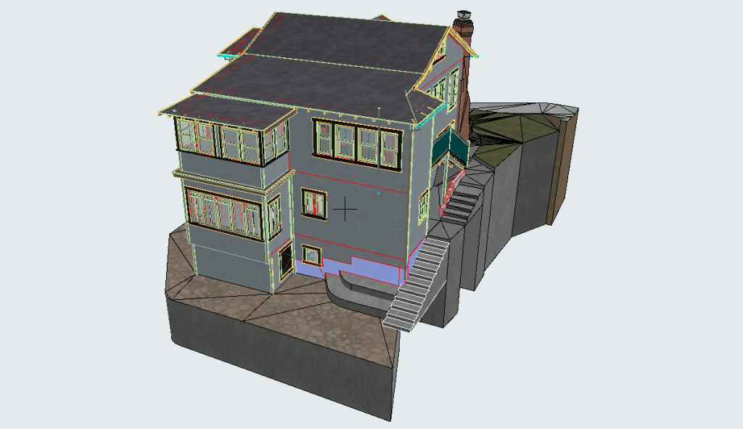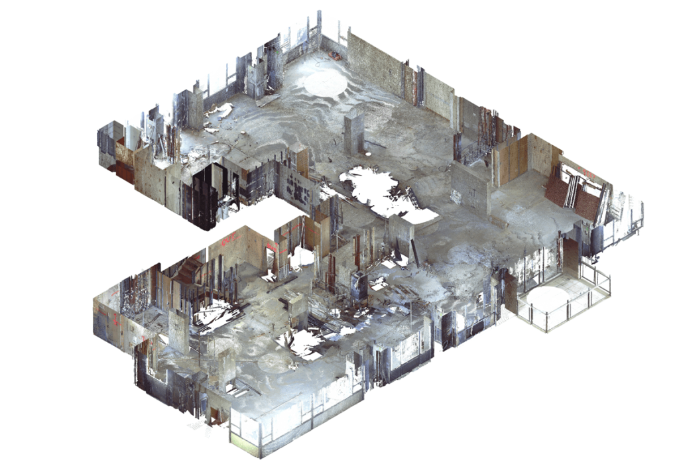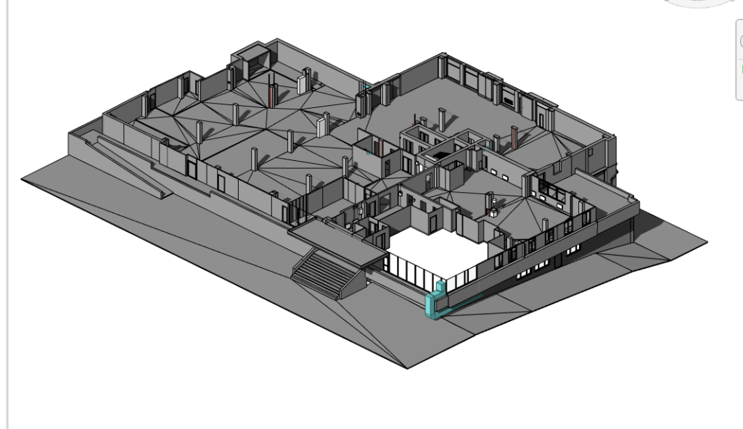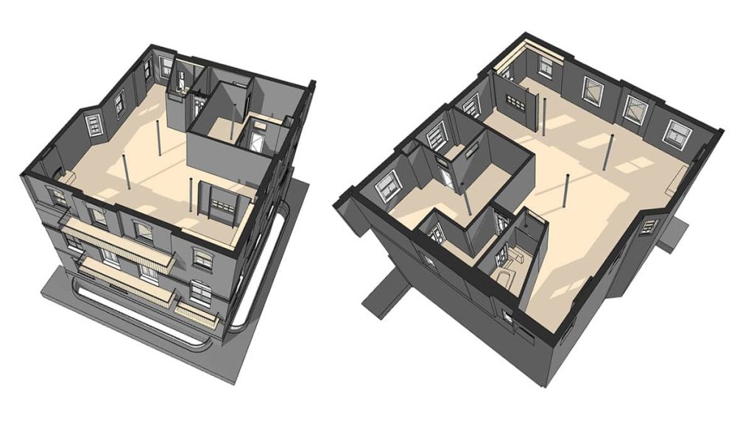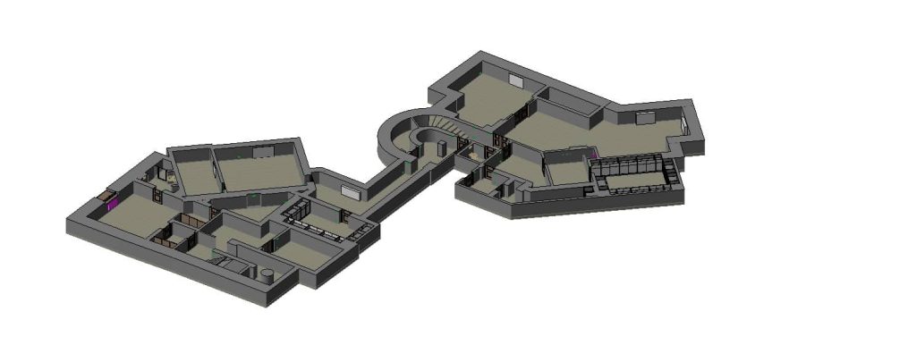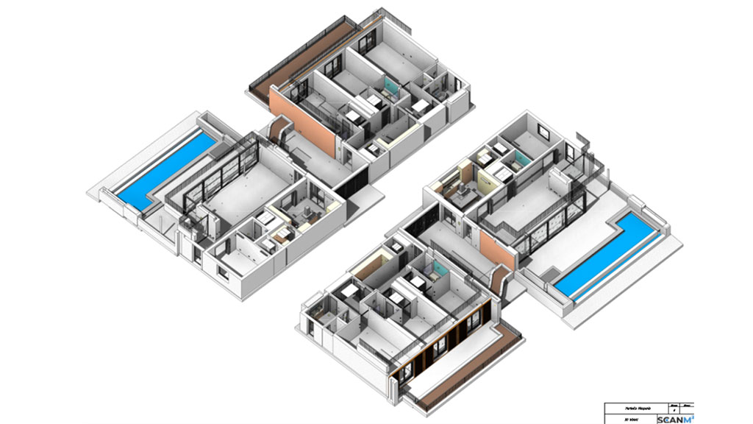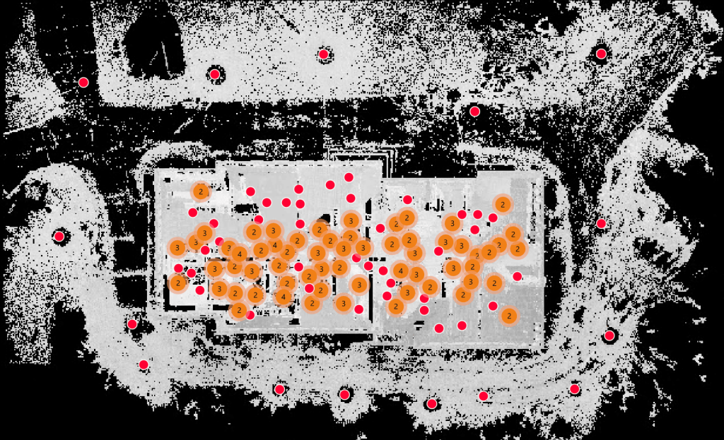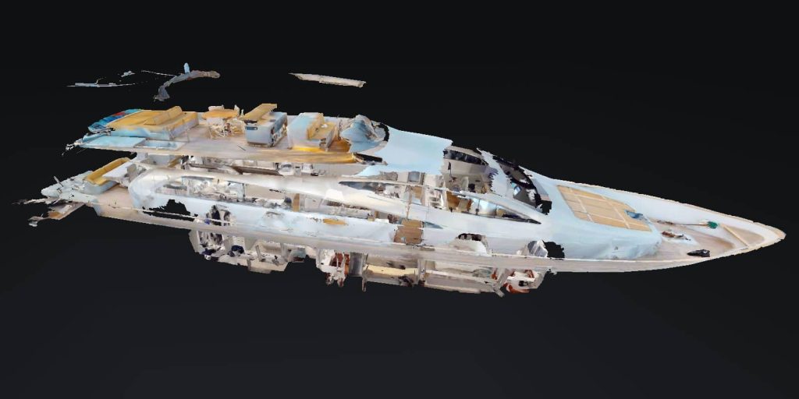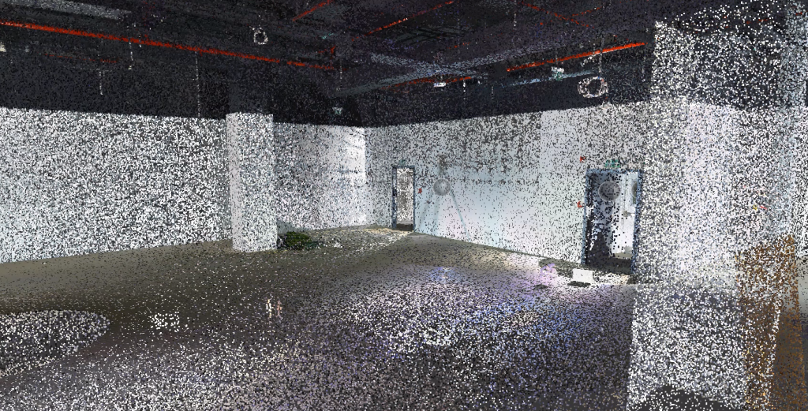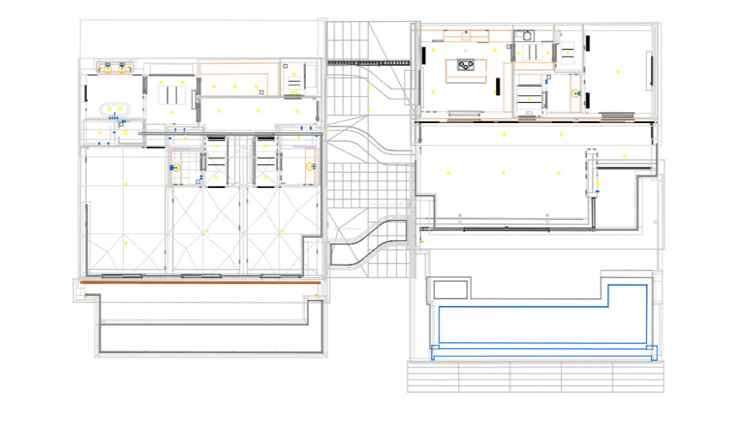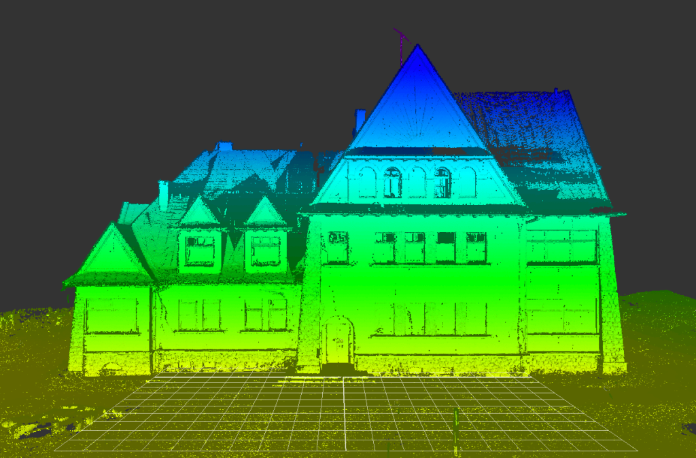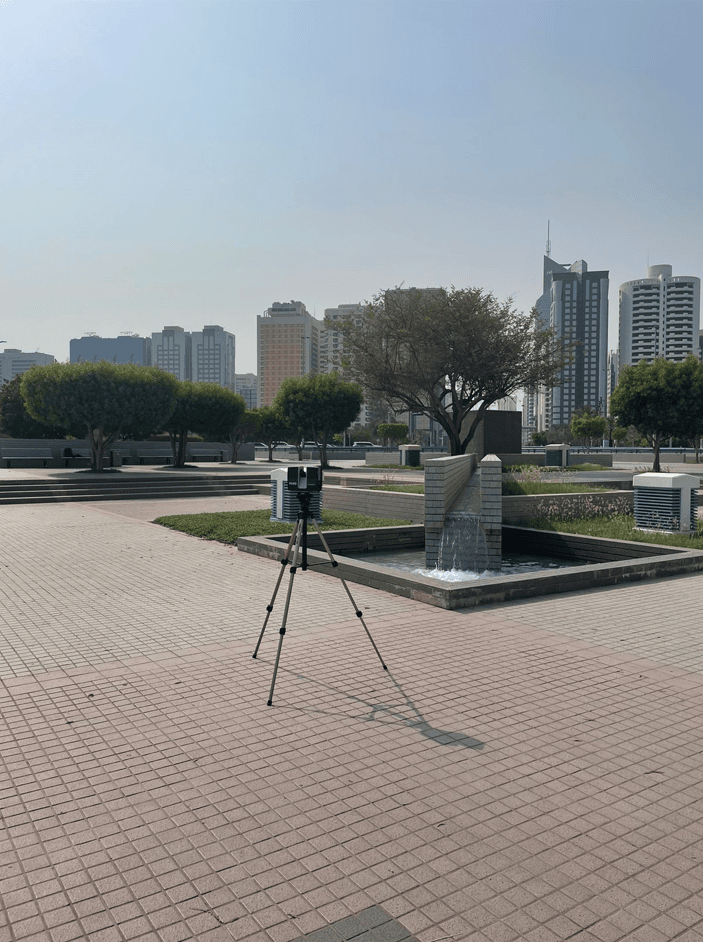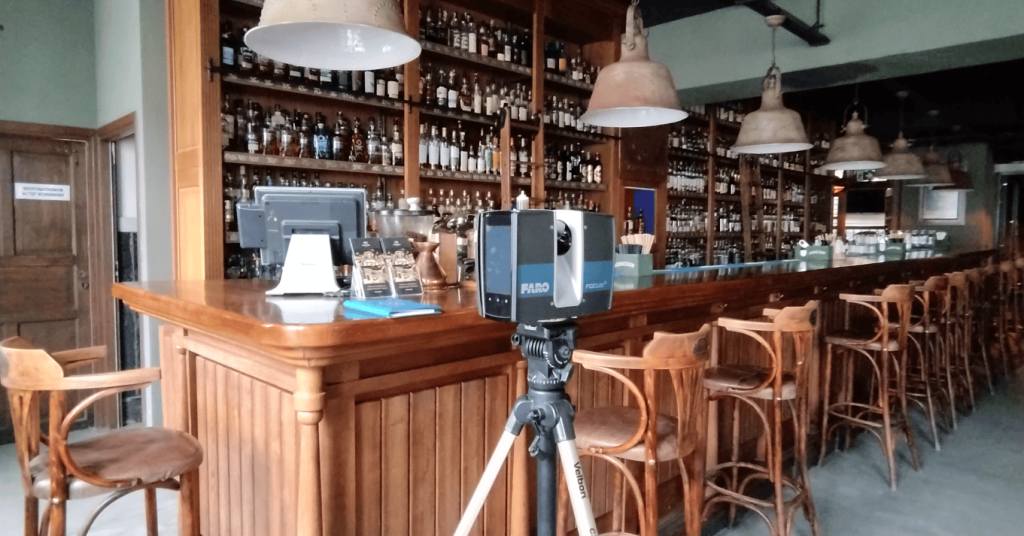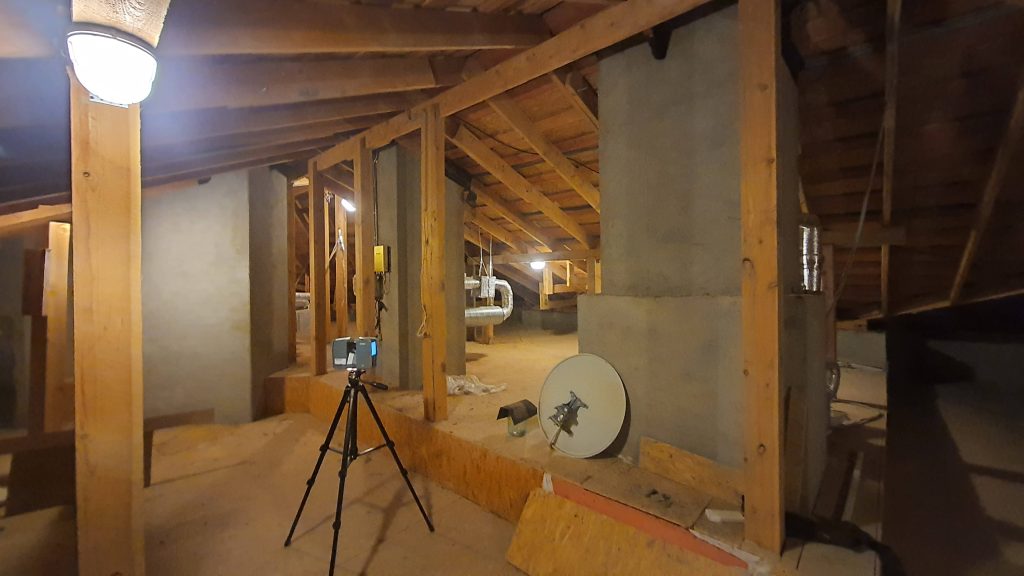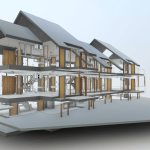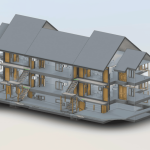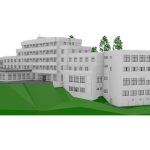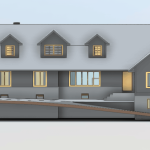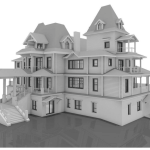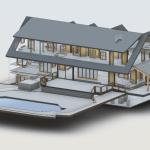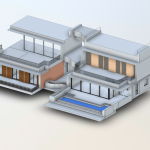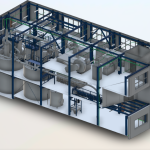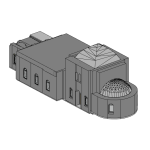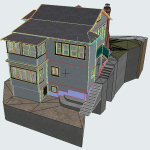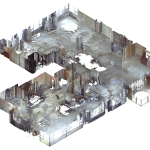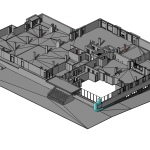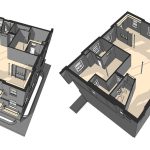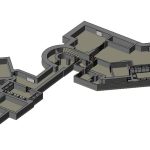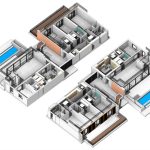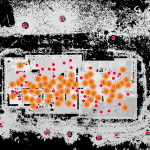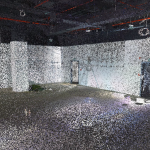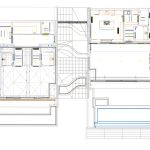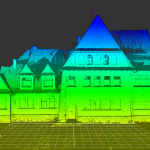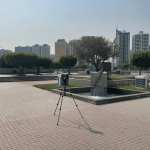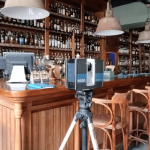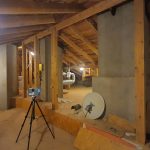The Role of CAD in Modern Architecture: Transforming the Industry with 3D Scanning Services
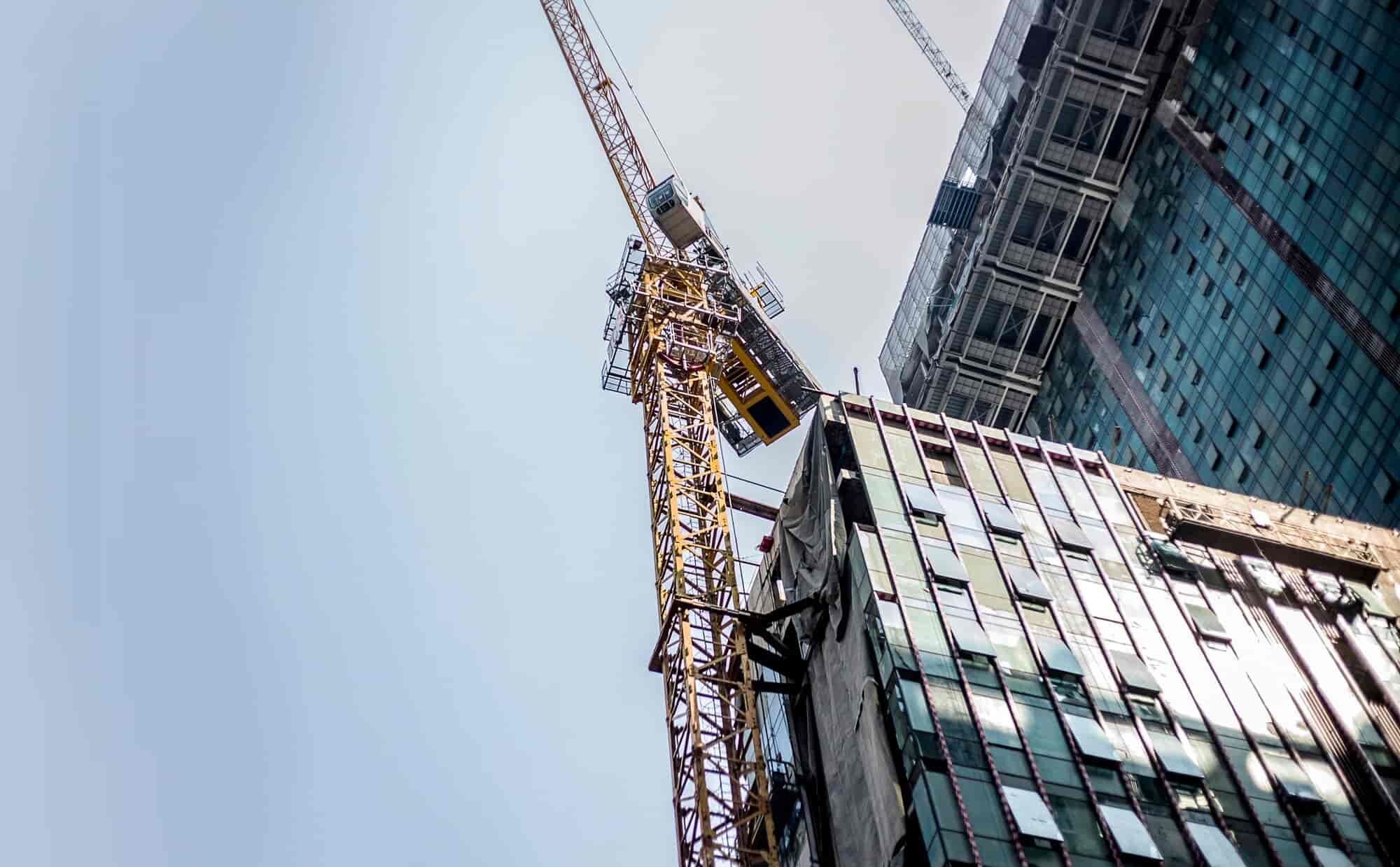
Modern architecture is centered on redefining limits and exploring new possibilities. Whether it’s designing awe-inspiring skyscrapers or restoring historic landmarks, professionals need tools that help them work faster, smarter, and with more precision. That’s where 3D scanning services come in, paired with CAD (Computer-Aided Design) software. Together, they’re transforming how architects, engineers, and construction teams approach projects.
Laser scanning has revolutionized the construction industry. By creating hyper-accurate 3D models, point clouds, and 2D drawings, 3D scanning simplifies every stage of a project—from the initial design to the final build. It’s not just about simplifying processes; it’s about enhancing outcomes.
In this article, we’ll look at how 3D scanning supports CAD workflows, why it’s essential in modern architecture, and how companies like ScanM2 are setting new standards for quality and efficiency.
Our 3D Scanning Services Examples
What Is 3D Scanning in Construction?
Imagine walking into a building and instantly capturing every single measurement and detail—without ever pulling out a tape measure. That’s the power of 3D laser scanning in construction. This technology uses high-tech tools like Faro, Leica, and Trimble scanners to map spaces with pinpoint accuracy. These scanners use laser beams to capture data points, generating what’s known as a “point cloud.”
The point cloud isn’t just a bunch of numbers—it’s the backbone of precise 3D models and 2D drawings. Architects and engineers can feed this data directly into CAD software, turning raw measurements into detailed digital representations of a building or structure.
Why Is 3D Scanning Essential for CAD in Modern Architecture?
Here’s the thing about architecture: one tiny error in measurements can snowball into major issues later on. With 3D scanning services, those worries are a thing of the past. By capturing millions of data points with stunning accuracy, 3D scanning ensures that what you see in the digital world is exactly what you’ll get in the real world.
When paired with CAD software, this data unlocks incredible possibilities. You can:
- Create detailed 3D models for design and visualization.
- Generate precise 2D drawings for construction planning.
- Develop collaborative BIM models (Building Information Modeling) to keep everyone—from architects to contractors—on the same page.
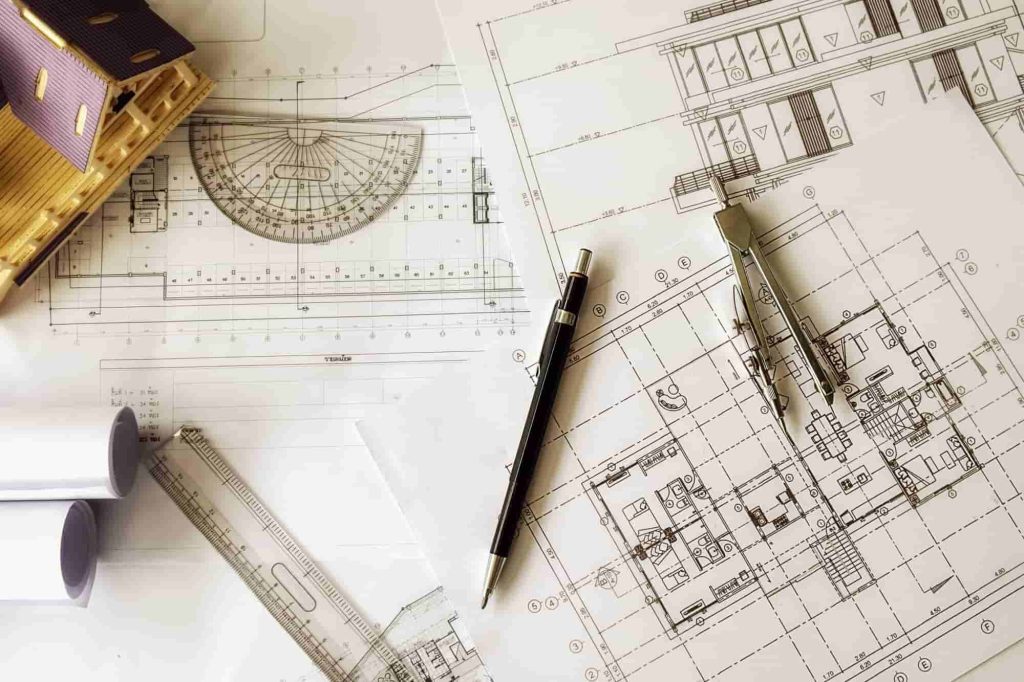
The Advantages of Combining 3D Scanning with CAD Integration
If you’re still wondering why laser scanning in construction is such a big deal, let’s break it down.
1. Pinpoint Accuracy
Forget about eyeballing measurements or hoping the tape measure doesn’t slip. 3D scanning services deliver accuracy down to the millimeter. This precision reduces errors and makes your CAD models rock-solid, ensuring that every detail is spot-on.
2. Save Time, Save Money
In construction, time really is money. Manual measurements take hours (or days) and can lead to costly mistakes. With 3D laser scanning in construction, you can capture a site’s details in just a few hours and use that data immediately in your CAD workflows. Fewer delays mean fewer expenses—and less stress for everyone involved.
3. Better Collaboration Through BIM Models
Collaboration is key in modern construction, and BIM models make it happen. Integrating 3D scanning data into BIM platforms ensures that all stakeholders operate with consistent and precise information. This reduces misunderstandings, streamlines communication, and keeps the project on track.
4. Versatility for Any Project
Whether you’re designing a futuristic office tower, restoring a historic building, or planning factory upgrades, laser scanning in construction has you covered. It’s the go-to solution for renovations, retrofits, facility management, and even disaster recovery efforts.
How ScanM2 Delivers Top-Notch 3D Scanning Services
At ScanM2, we believe precision isn’t just a feature—it’s a guarantee. That’s why we use industry-leading scanners from Faro, Leica, and Trimble to provide unmatched accuracy and detail in every project we take on.
- Cutting-Edge Technology: Our advanced tools can capture millions of data points within minutes. Whether you need a detailed 3D model of a building or a high-quality BIM model, we’ve got the technology to deliver.
- Custom Solutions for Every Project: We understand that every project is unique and requires a tailored approach. From small renovations to large-scale industrial sites, our team tailors its approach to meet your needs.
- Save Time and Resources: By leveraging advanced 3D scanning services, we help our clients avoid time-consuming manual processes and costly errors. From beginning to end, we focus on efficiency while maintaining the highest standards of quality.
Why 3D Scanning Is the Future of Modern Architecture
It’s no overstatement to say that 3D scanning is transforming the way architecture and construction are approached.
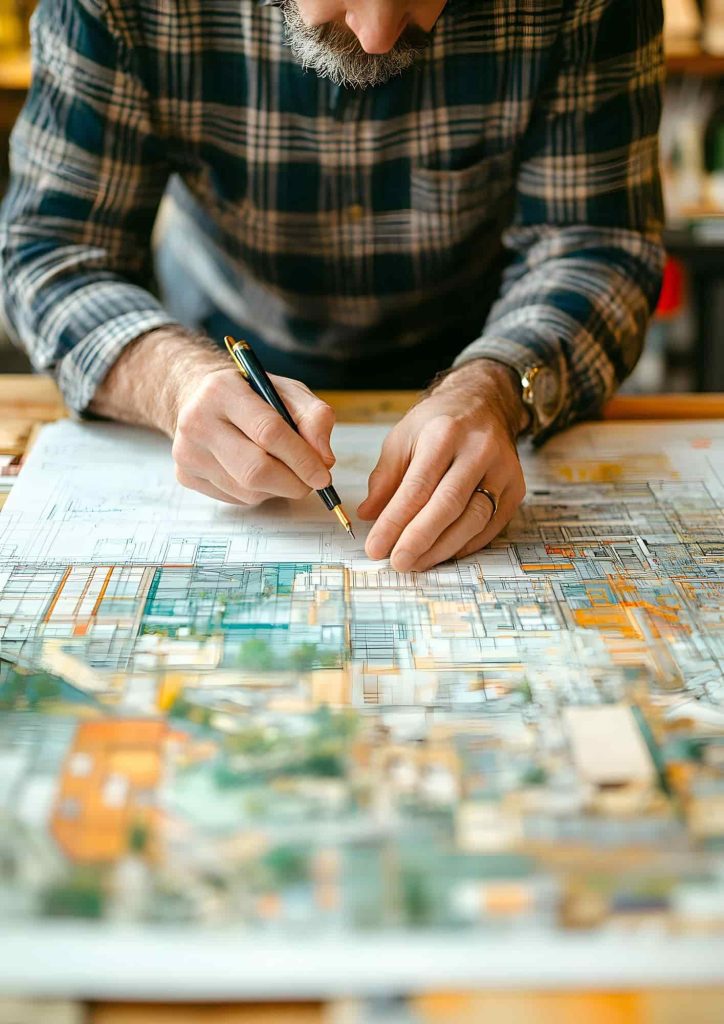
By combining laser scanning in construction with powerful CAD tools, professionals can design with confidence, reduce waste, and achieve stunning results.
The demand for precision and efficiency in architecture isn’t slowing down. As projects grow more complex, technologies like 3D scanning and BIM models will only become more essential.
Companies like ScanM2 are leading the charge, helping architects and engineers turn their boldest ideas into reality.
Ready to Transform Your Projects with 3D Scanning?
If you’re seeking to elevate your projects, 3D scanning services provide the perfect solution. From capturing every detail with Faro, Leica, and Trimble scanners to streamlining CAD workflows, this technology is changing the game for modern architecture.
The future of construction is here, and it’s built on the accuracy, efficiency, and versatility of 3D scanning. With companies like ScanM2, you can be confident that your designs will not only meet but exceed expectations—saving time, money, and effort along the way.



