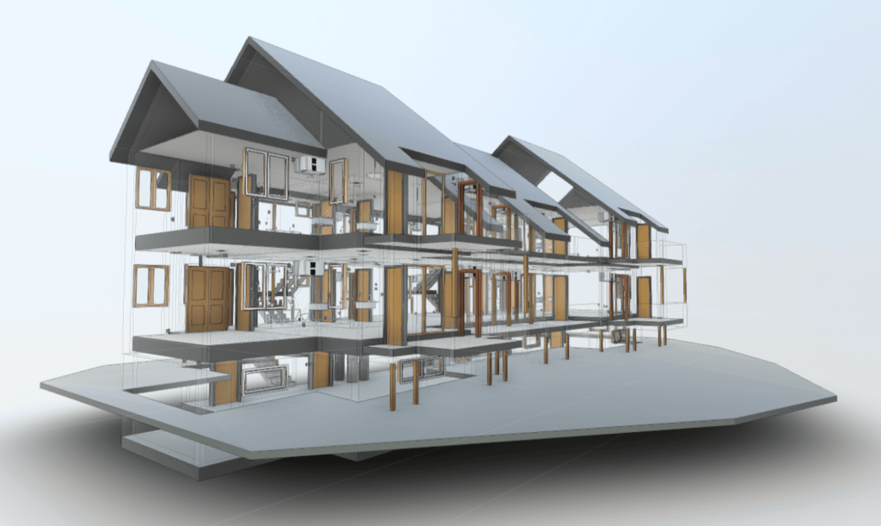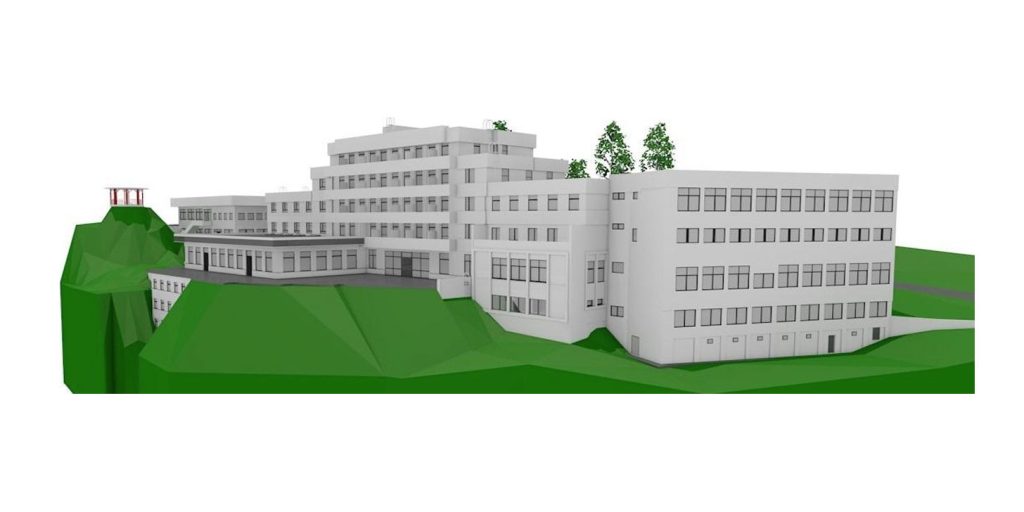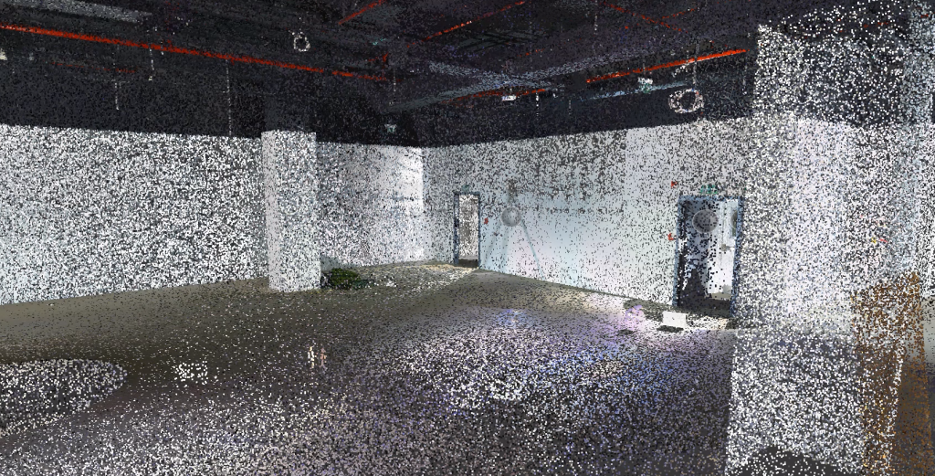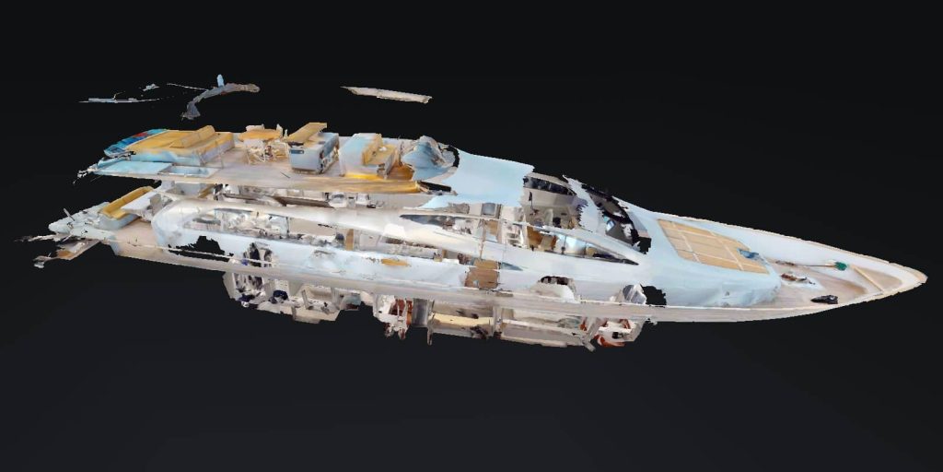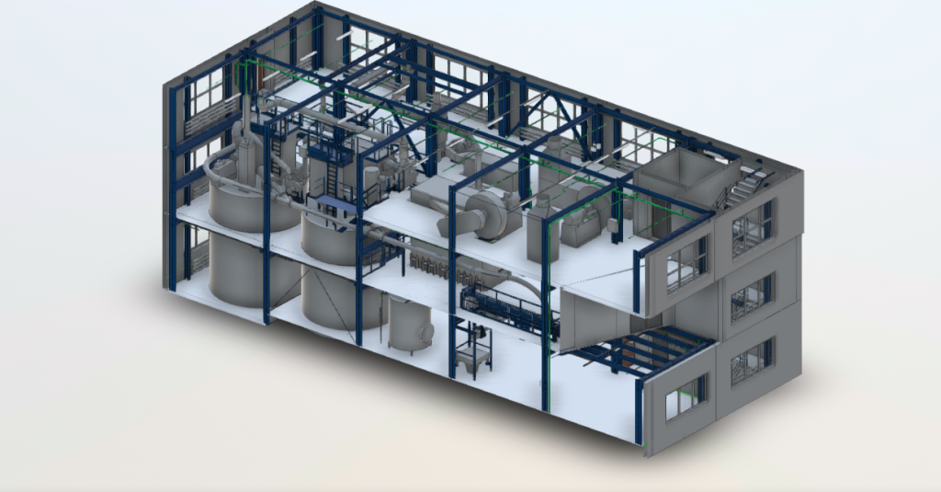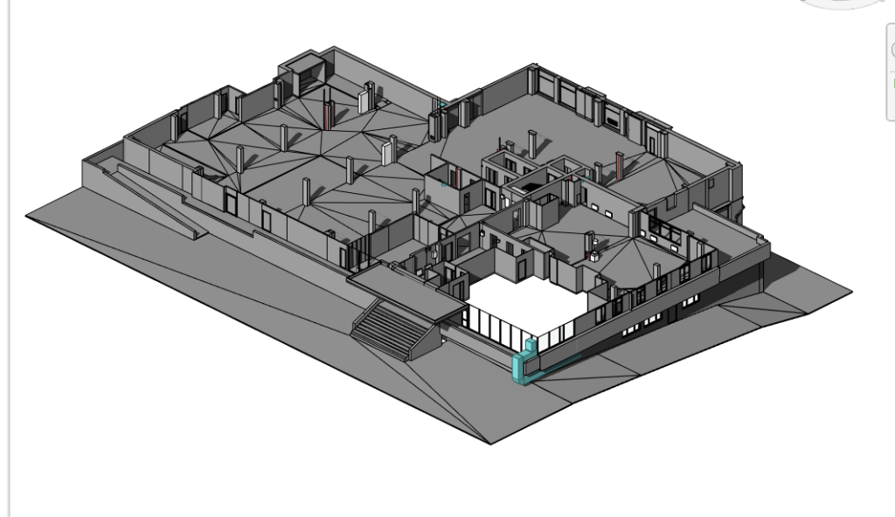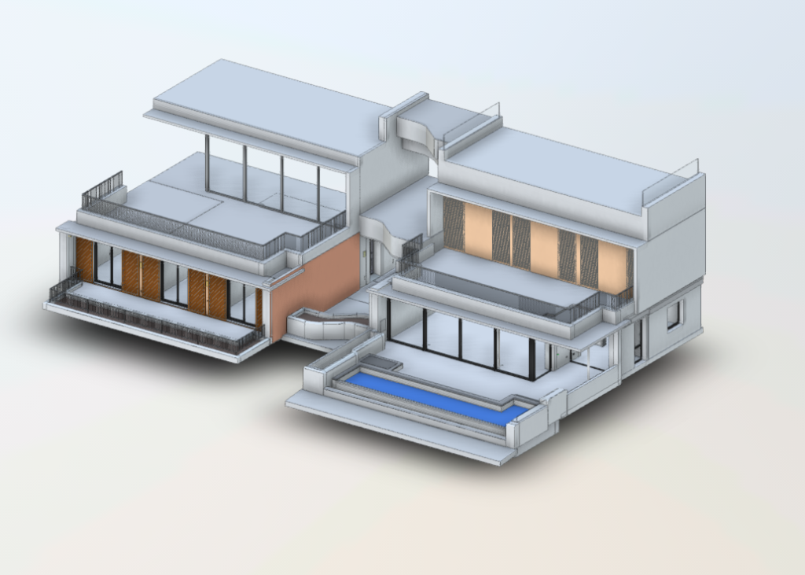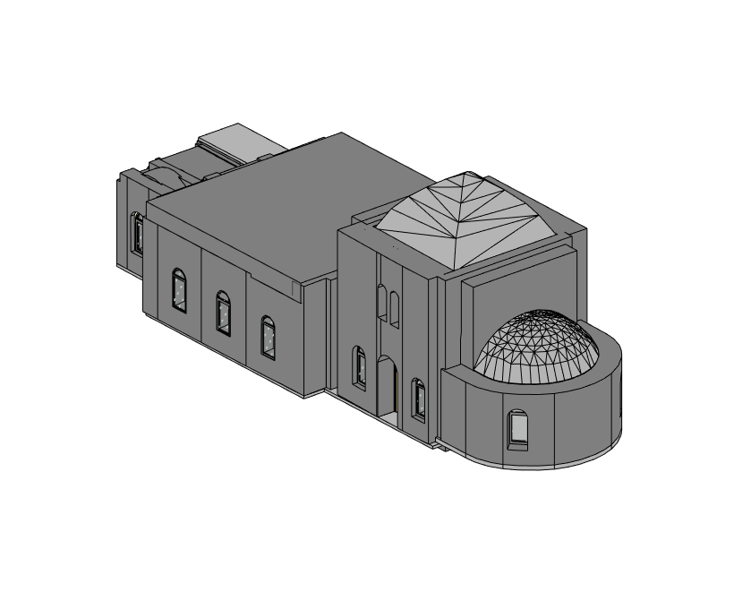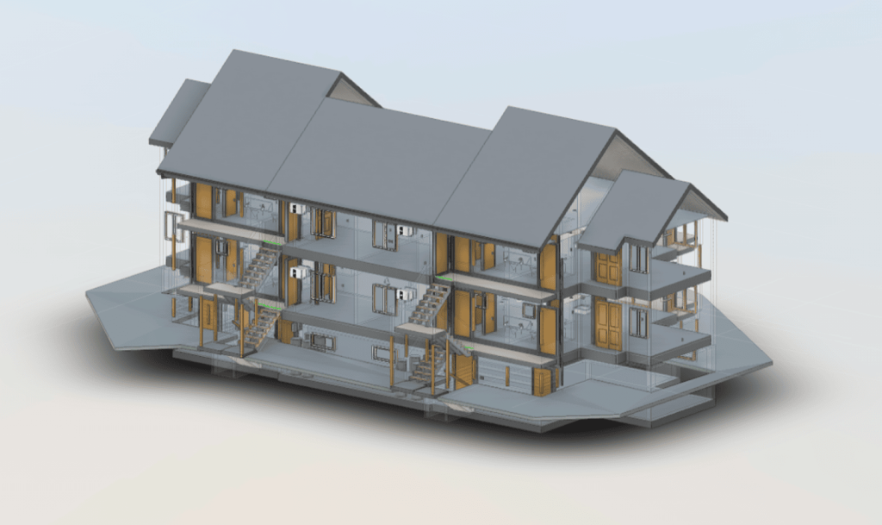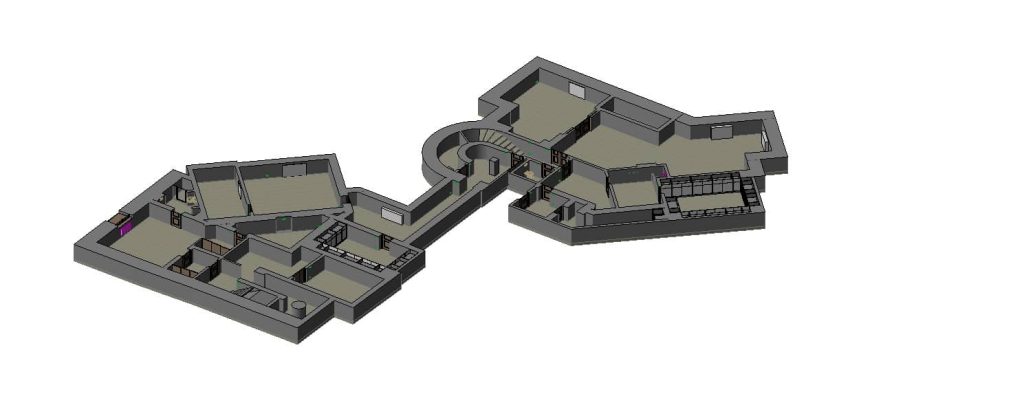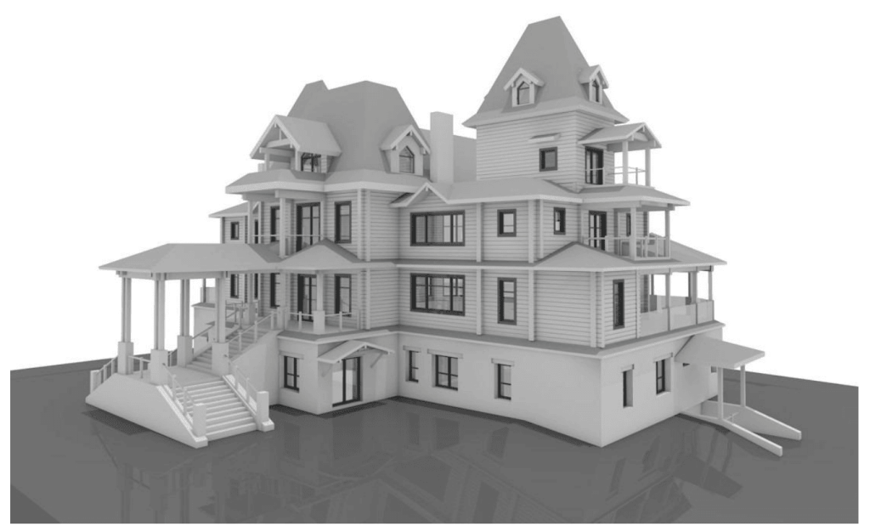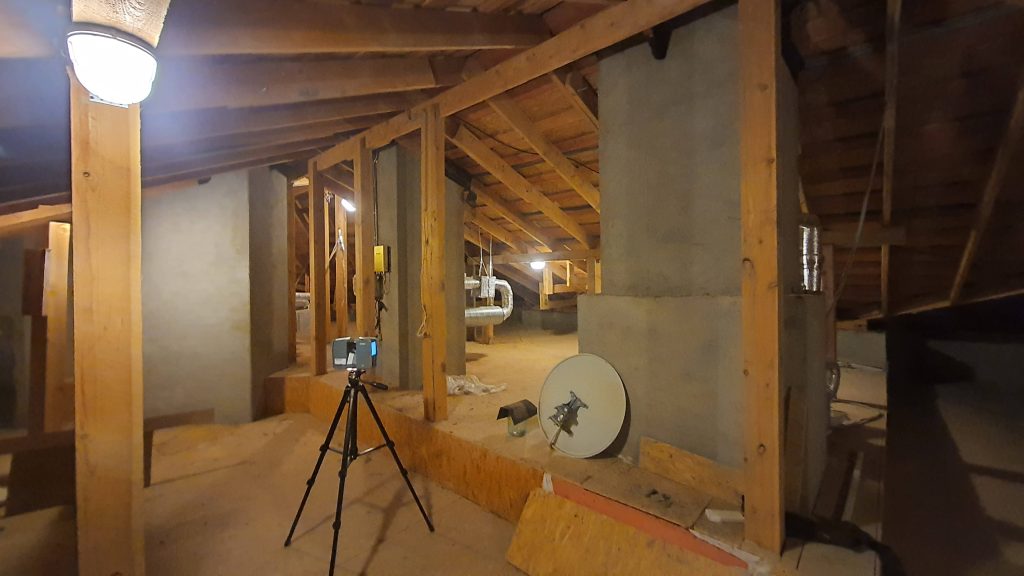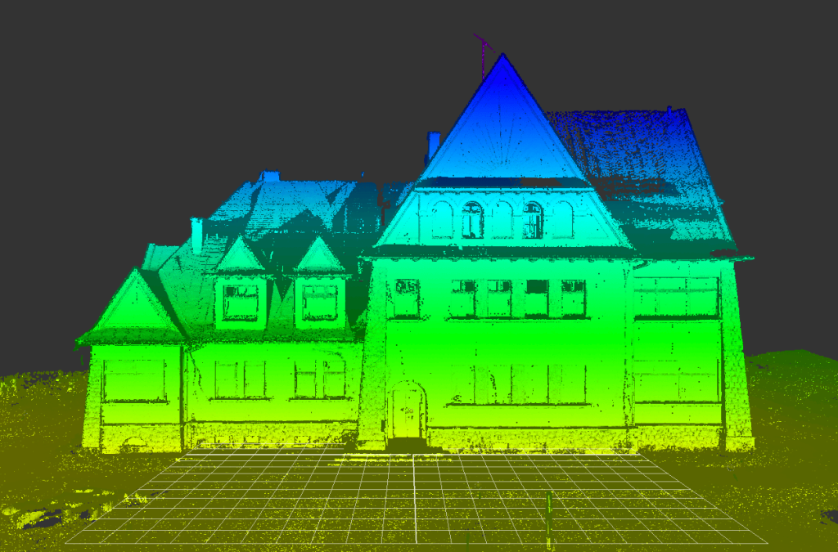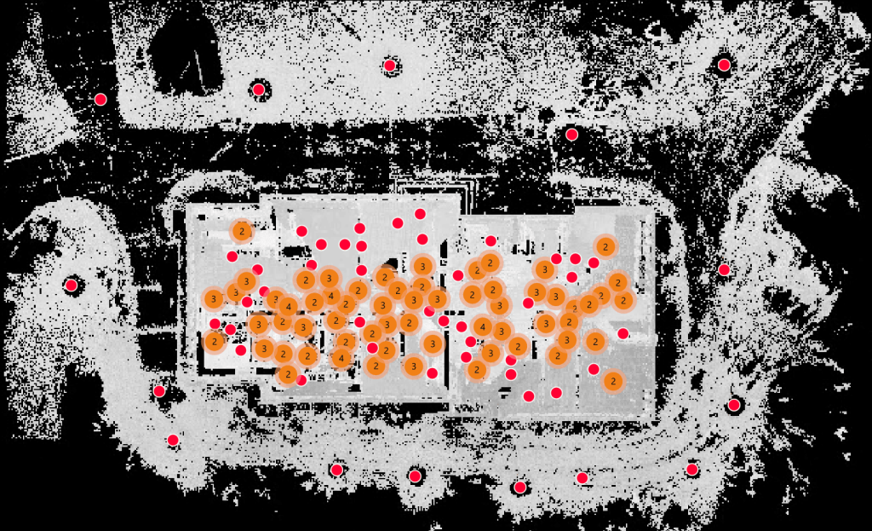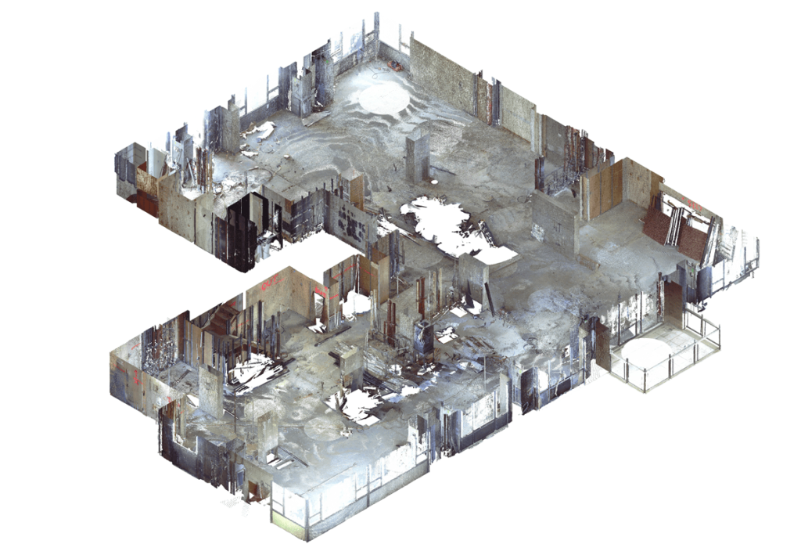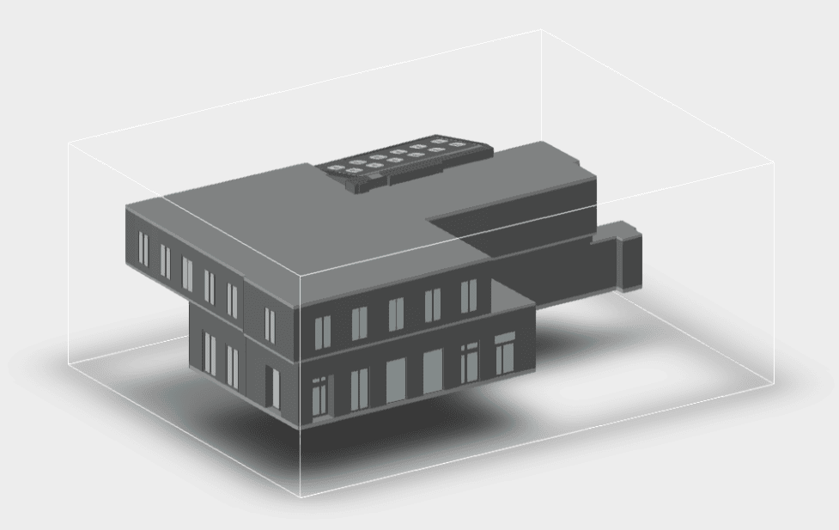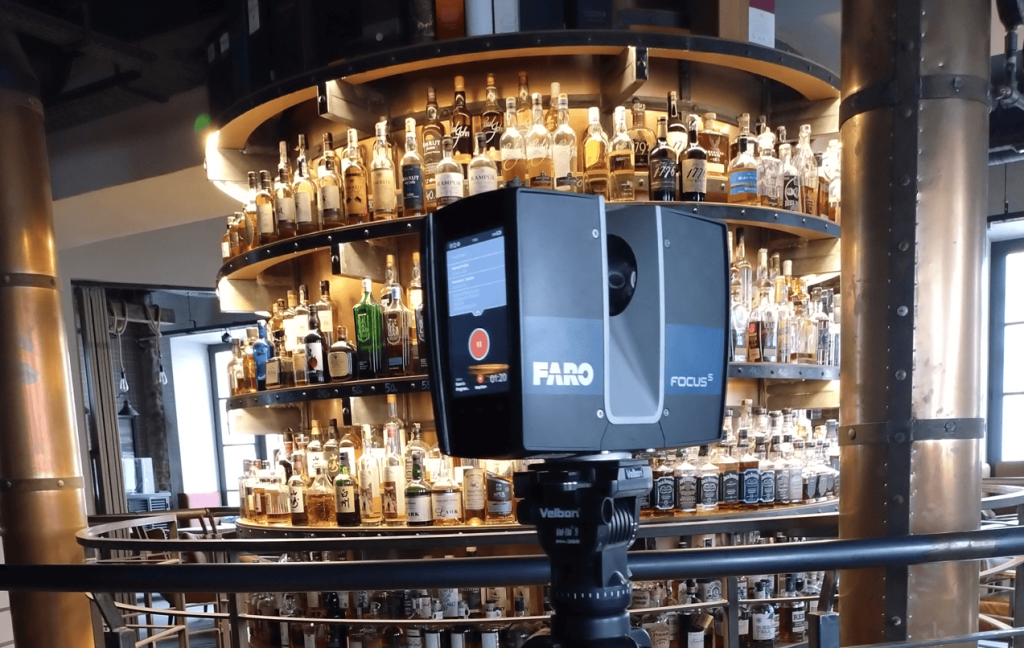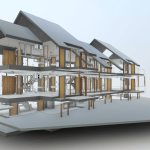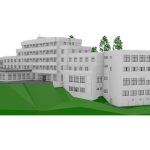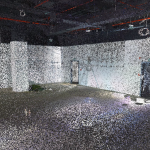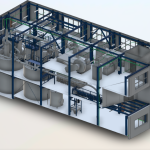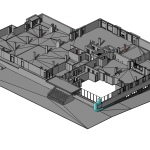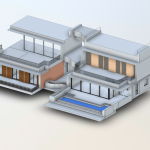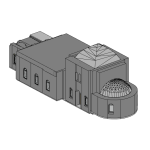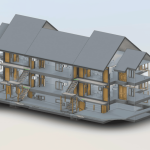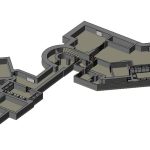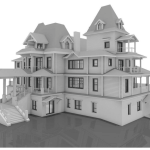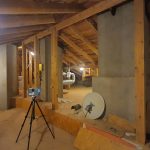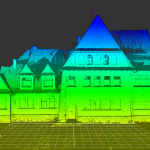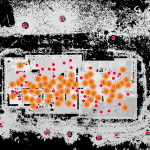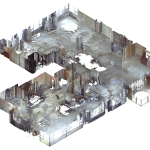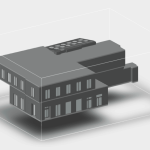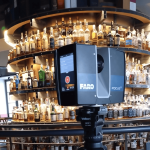Comprehensive 3D Scanning Services in Maryland
In the competitive fields of architecture, construction, and design, precision and efficiency are paramount. Whether you’re planning a large-scale development in Baltimore, restoring historic buildings in Annapolis, or expanding infrastructure in Rockville, our 3D scanning services in Maryland provide the detailed data and accurate modeling necessary to ensure project success.
Understanding 3D Scanning and Its Benefits
3D scanning is a highly advanced technology that captures the exact dimensions, shapes, and features of physical spaces or objects. Using laser technology, it generates a digital point cloud that can be transformed into precise 3D models and 2D drawings. These models are crucial for a variety of applications, including Scan to BIM, as-built documentation, and more, ensuring that your project is carried out with the utmost accuracy.
3D Scanning in Maryland: Examples
Why Choose 3D Scanning Services in Maryland?
Maryland’s diverse environment, which ranges from the bustling urban areas of Baltimore to the historic sites of Annapolis and the expanding suburbs of Rockville, demands a precise and reliable approach to data collection. Our 3D scanning services are designed to meet these challenges, offering numerous benefits:
- High Accuracy: Capture every detail with millimeter-level precision, essential for complex designs and structures.
- Efficiency: Expedite the data collection process, significantly reducing the time spent on-site.
- Safety: Eliminate the need for manual measurements in hazardous or difficult-to-access areas.
- Versatility: Suitable for a wide range of industries, including architecture, construction, engineering, and design.
Applications of 3D Scanning in Maryland
Scan to BIM: Enhancing Building Information Modeling
A particularly impactful use of 3D scanning is in the development of Building Information Models (BIM). Scan to BIM involves converting the detailed point cloud data captured during scanning into a comprehensive digital model that represents both the physical and functional aspects of a building. This model is essential at every stage of the project, from design and construction to maintenance and management.
Advantages of Scan to BIM:
- Enhanced Planning Accuracy: Leverage precise digital models to optimize planning and design processes.
- Enhanced Collaboration: Share consistent, up-to-date BIM models with all project stakeholders.
- Cost-Effectiveness: Detect and address potential problems early on, minimizing the risk of expensive alterations during the construction phase.
As-Built Documentation: Capturing the Present State
As-built documentation is crucial for recording the current state of a project. In cities like Baltimore, Annapolis, and Frederick, where both new construction and renovations are frequent, accurate as-built documentation ensures that all modifications are thoroughly documented and aligned with the original design.
Why As-Built Documentation is Essential:
- Accurate Records: Maintain detailed records of existing structures, vital for future renovations or regulatory compliance.
- Regulatory Compliance: Ensure all changes are properly documented to meet Maryland’s building codes and regulations.
- Resource Management: Use precise data to optimize material and resource allocation, improving overall project efficiency.
Creating Detailed 3D Models and Point Clouds
The point cloud generated by 3D scanning serves as the foundational data used to create highly detailed 3D models. These models are essential for various applications, including visualization, analysis, and simulation, providing a comprehensive digital representation of your project.
Advantages of Using Point Clouds and 3D Models:
High-Level Detail: Capture intricate details of complex structures, ensuring no element is overlooked.
Versatile Use: Apply the data in a range of formats, including 2D drawings and virtual walkthroughs.
Future-Proof Data: Store and access point cloud data for future reference, ensuring adaptability and long-term value.
Our 3D Scanning Process in Maryland
- Initial Consultation and Project Assessment
Every successful project begins with a thorough consultation. We work closely with you to understand your specific needs, whether it’s a large-scale development in Baltimore, a historic restoration in Annapolis, or an infrastructure project in Rockville. Our team tailors the approach to meet the unique challenges of your project. - On-Site 3D Scanning
Using state-of-the-art 3D scanning technology, we capture precise data on-site. Our experienced team ensures accurate data collection across various environments, whether your project is in a dense urban area or a more remote location. - Data Processing and Model Creation
After collecting the data, we process it into a point cloud and convert it into usable formats such as 3D models and 2D drawings. Our advanced software tools ensure that the final deliverables are accurate and seamlessly integrated into your existing workflows. - Deliverables and Ongoing Support
We provide all necessary files and documentation, along with ongoing support to help you maximize the value of the data. Whether you need further customization or assistance with integrating the data into your project, our team is dedicated to ensuring your success.
Why Partner with Us for 3D Scanning Services in Maryland?
With our extensive experience and in-depth knowledge of Maryland’s architectural and construction demands, we are the perfect choice for 3D scanning services throughout the state. We are dedicated to providing accurate, cutting-edge solutions tailored to your unique project needs. Our industry expertise is unmatched, with a team of professionals skilled in 3D scanning, laser scanning, and BIM technology.
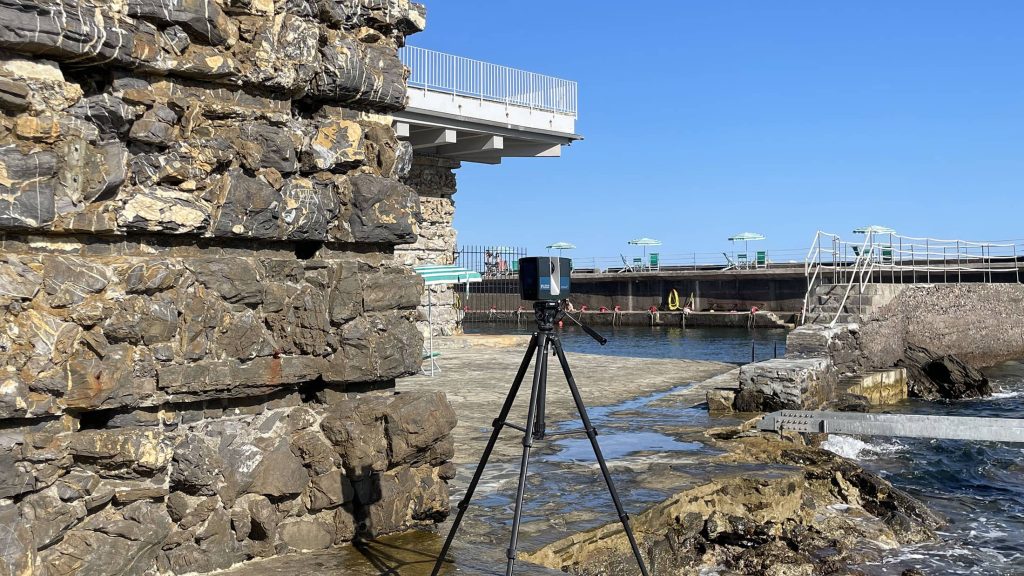
Frequently Asked Questions
What are 3D scanning services, and how can they benefit my project in Maryland?
3D scanning services use advanced laser technology to capture the exact dimensions and features of objects or environments, creating detailed digital representations. These models are used to develop accurate 3D models and 2D drawings, ensuring high precision and efficiency for your project.
Why should I choose 3D scanning for my project?
3D scanning provides the precision and reliability needed for projects in Maryland’s diverse environments, including cities like Baltimore, Annapolis, and Rockville. It ensures accurate data collection, reduces time on-site, and minimizes risks associated with manual measurements.
What is Scan to BIM, and how does it work?
Scan to BIM involves transforming 3D scanning data into a Building Information Model (BIM), providing a detailed digital representation of a building’s physical and functional properties. This model aids in design, construction, and ongoing management.
What role does as-built documentation play in a project?
As-built documentation records the exact state of a project at a specific time, ensuring that all modifications are accurately documented and aligned with the original plans. This is essential for renovations, restorations, and regulatory compliance in Maryland.
What is a point cloud, and what are its applications?
A point cloud is the unrefined data produced by 3D scanning, composed of millions of data points that depict the surface of an object or area. This data is used to create detailed 3D models and 2D drawings, which can be applied in various project stages.
How can I start using 3D scanning services in Maryland?
To get started, just fill out our contact form below to set up a consultation. Our team will partner with you to assess your project’s requirements and offer customized 3D scanning solutions that achieve your desired outcomes.
Get Started Today
Looking to elevate your project with precise 3D scanning services? Complete our contact form below to book a consultation. Allow our Maryland-based experts to assist you in reaching your project objectives.

