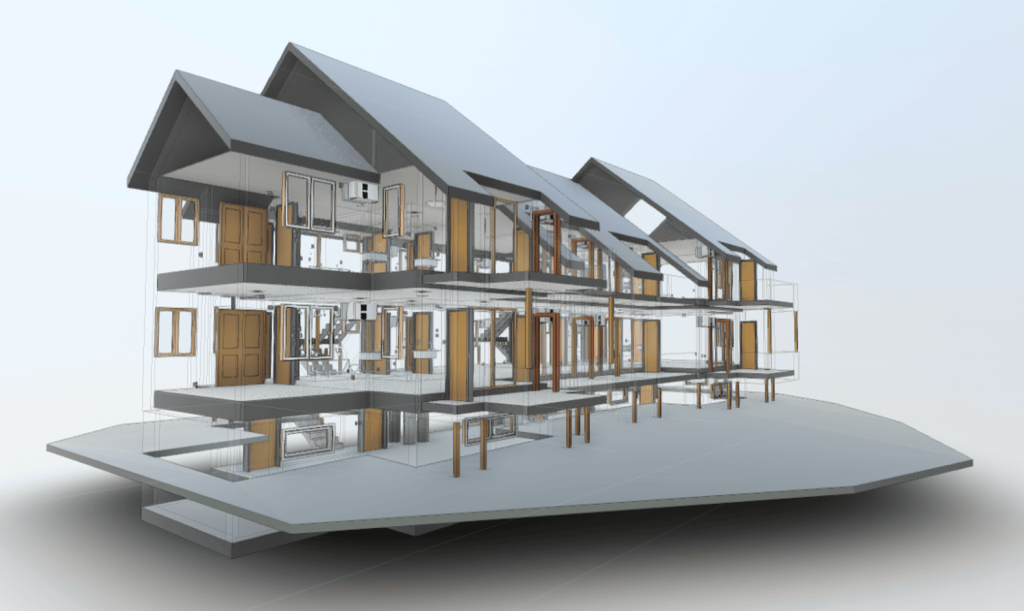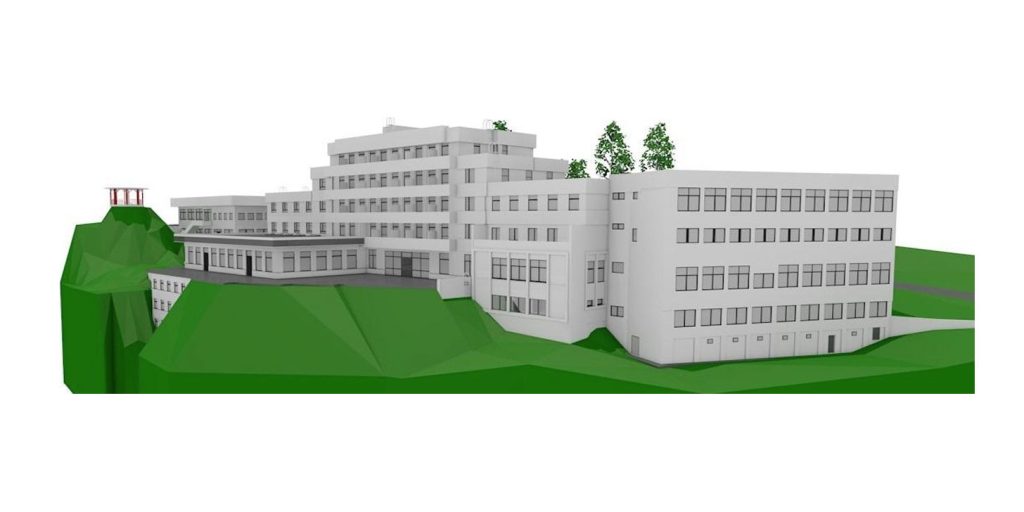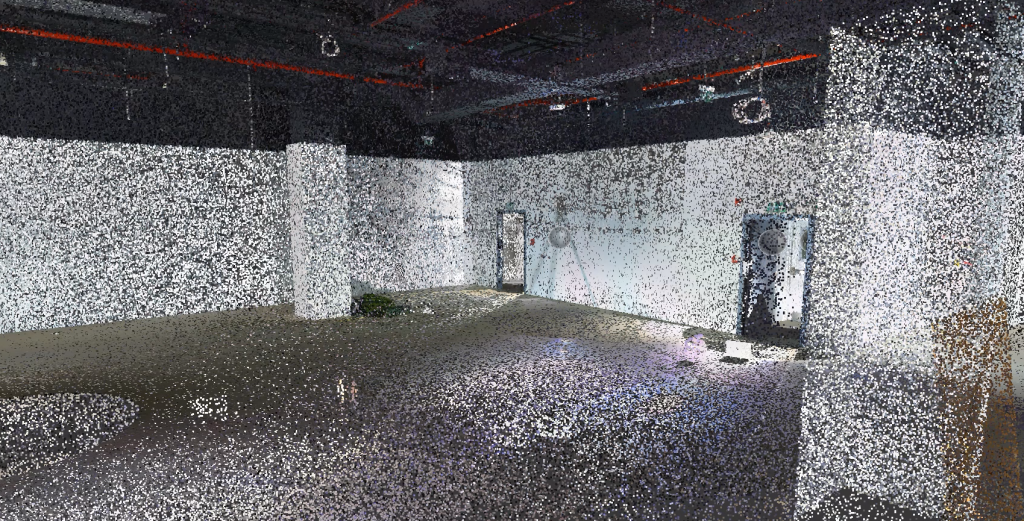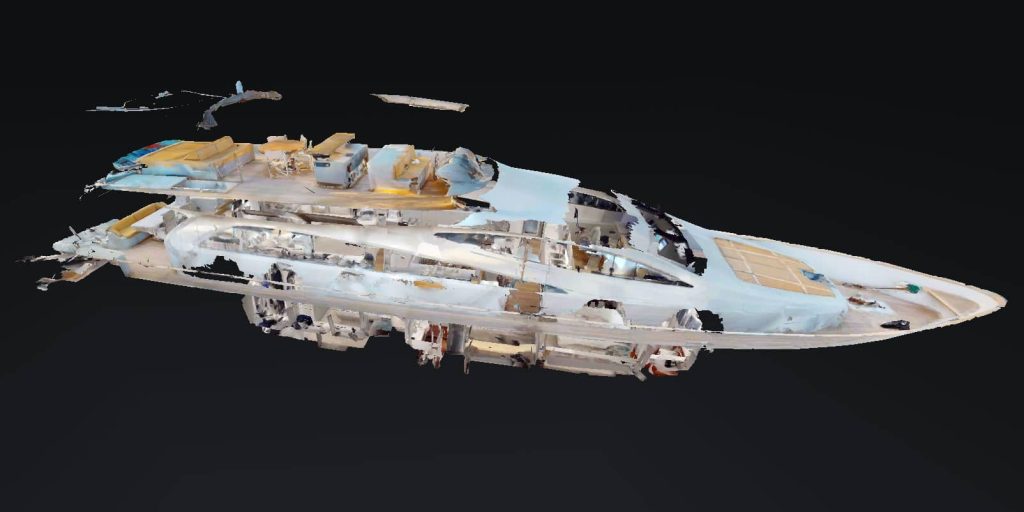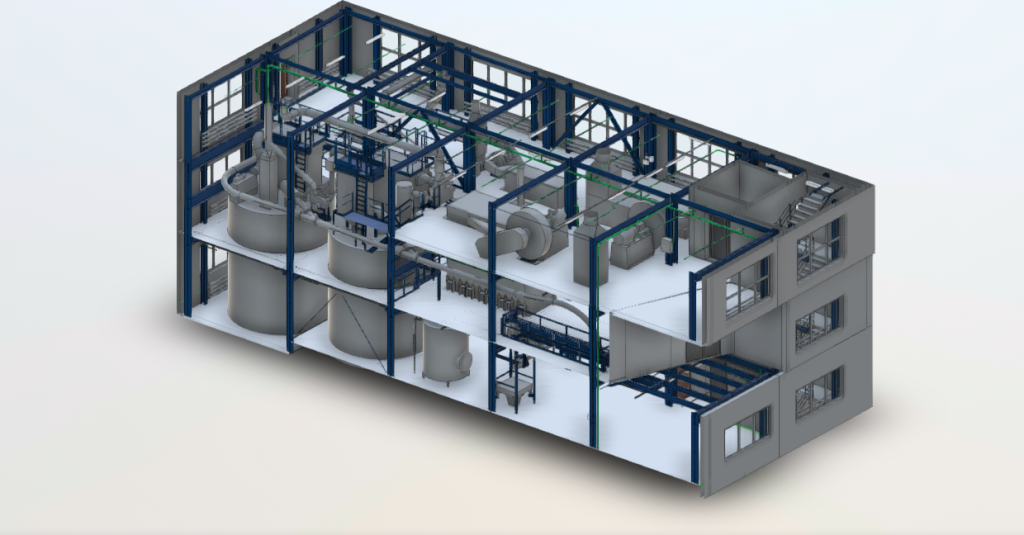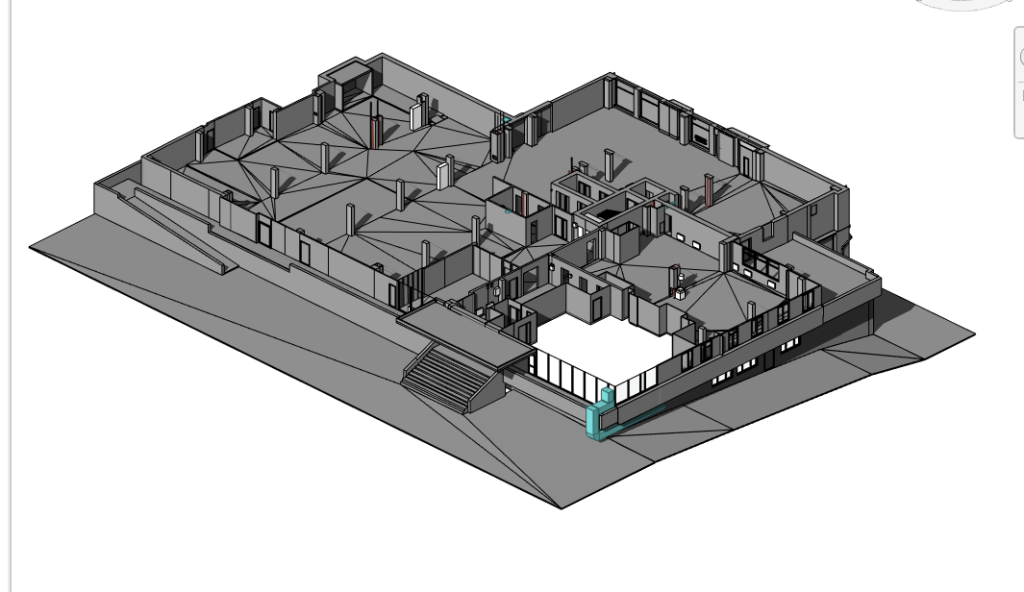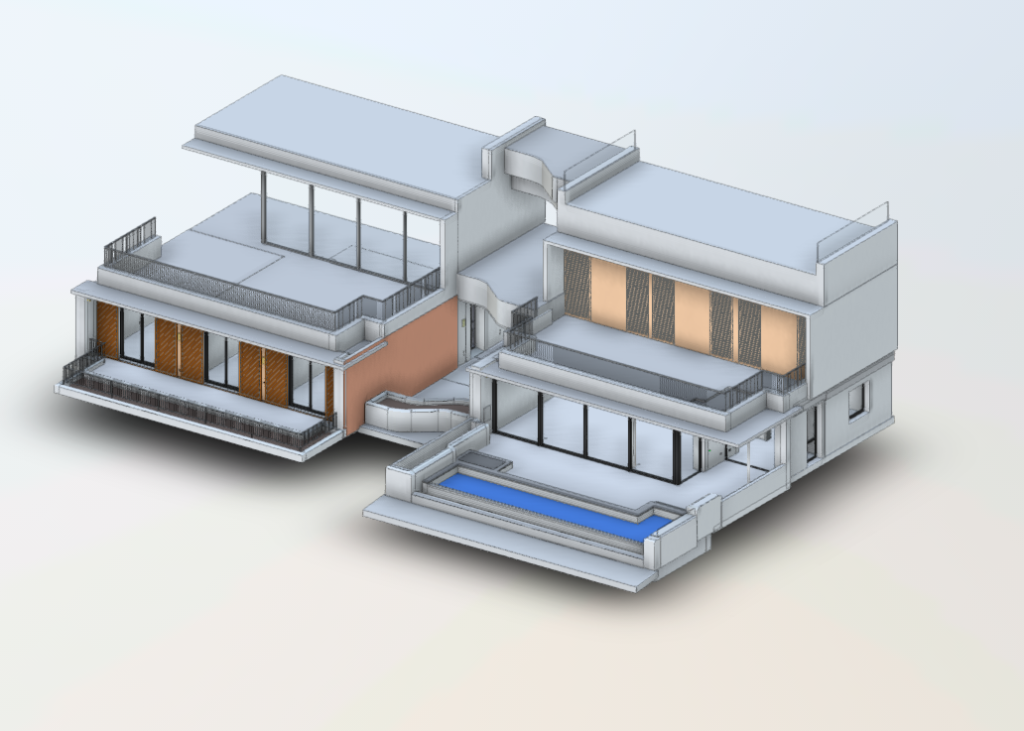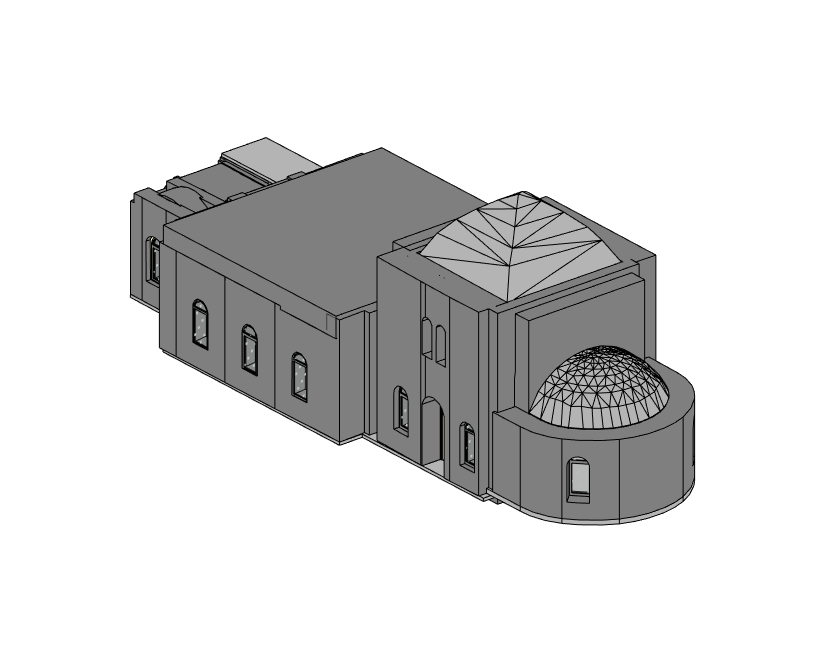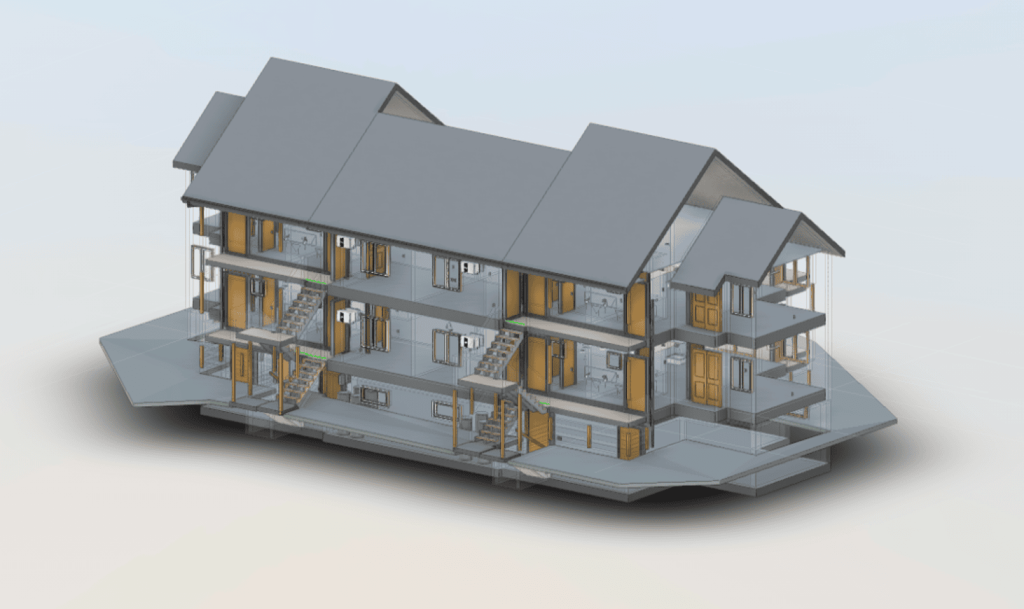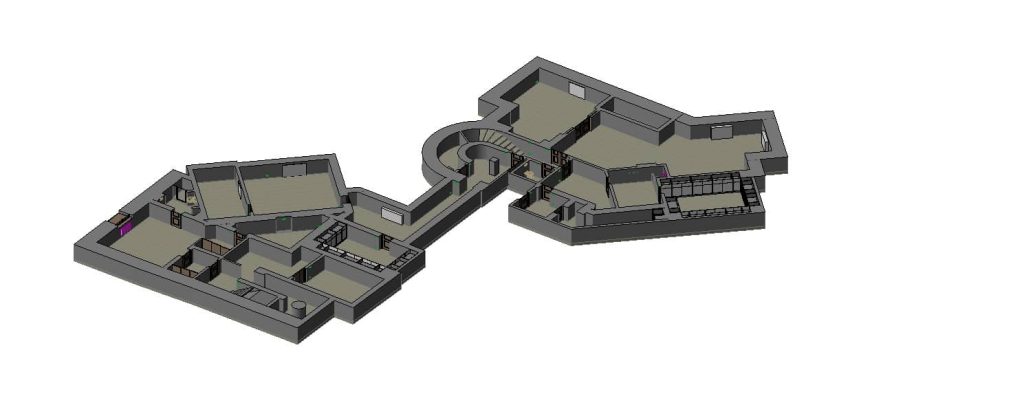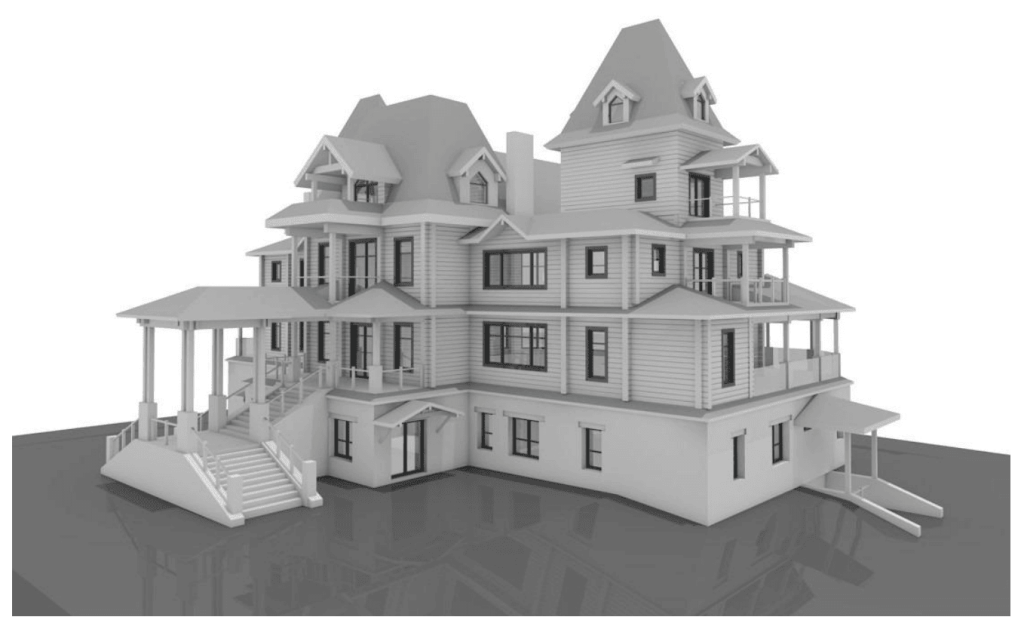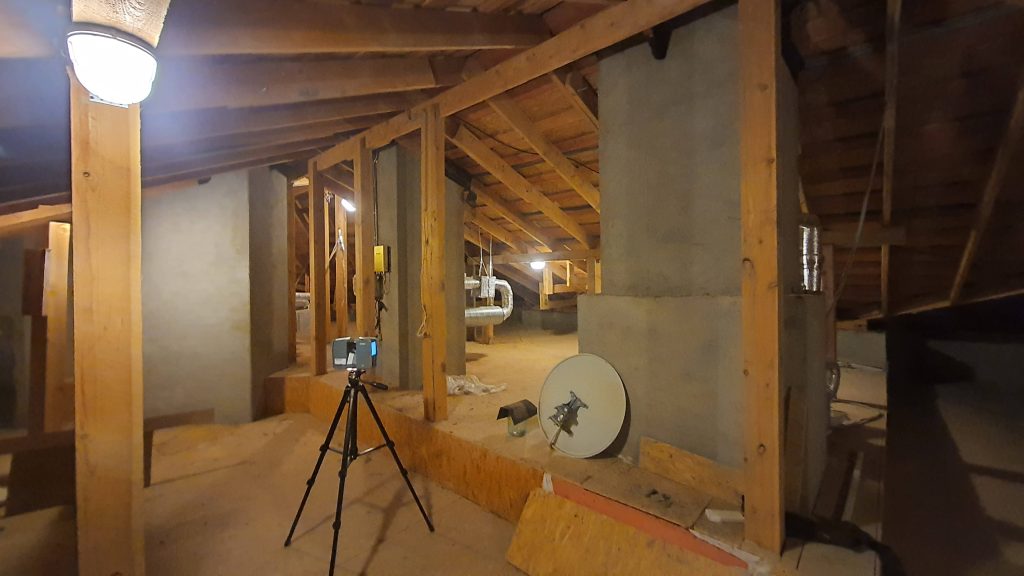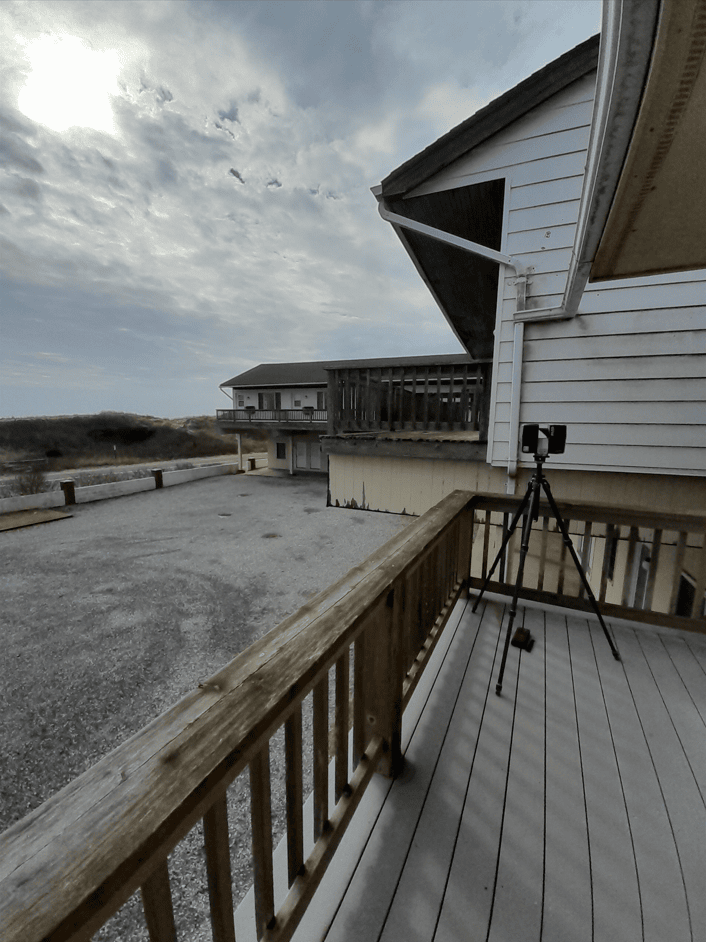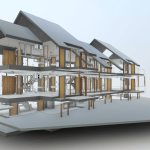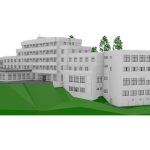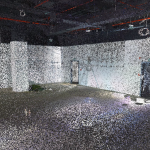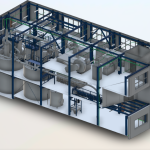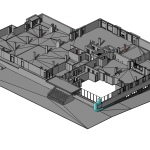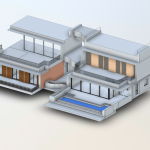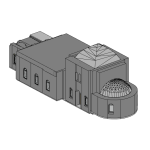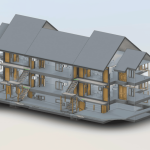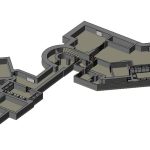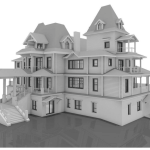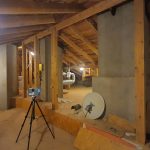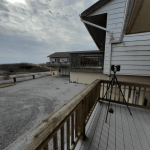3D Scanning Services in Denver: High-Quality Laser Scanning for Your Projects

In the dynamic fields of architecture, construction, and design, precision and accuracy are absolutely essential. As the demand for innovative tools and methods grows, 3D scanning services in Denver have become a go-to solution for professionals seeking accurate digital representations of physical spaces. Whether you’re working on a new construction project, a renovation, or documentation for an existing building, 3D scanning ensures that every detail is captured with unparalleled accuracy.
What Is 3D Scanning?
3D scanning uses advanced laser technology to capture the physical characteristics of an object, space, or structure in high detail. The outcome is a detailed digital 3D model or point cloud, which can be utilized for numerous applications, such as Building Information Modeling (BIM), producing 2D drawings, or generating as-built documentation. In Denver, this service has been increasingly sought after for projects in areas like Downtown Denver, Cherry Creek, and Highlands due to the city’s booming construction and development sectors.
3D Scanning in Denver Examples
The Benefits of 3D Scanning Services in Denver
The advantages of 3D scanning are extensive. This cutting-edge technology enables architects, engineers, and contractors to:
- Reduce errors: The laser scanning process captures every detail of a space with millimeter precision, reducing the likelihood of costly mistakes in design and construction.
- Save time: 3D laser surveys allow for fast data collection, reducing the time needed for manual measurements and inspections.
- Improve collaboration: With a 3D model or BIM representation, project teams can share and access detailed information, streamlining communication and improving decision-making.
By utilizing 3D laser scanning in Denver, professionals can get the data they need quickly and efficiently, enabling them to focus on delivering high-quality results for their clients.
Who Can Benefit from 3D Scanning in Denver?
Our 3D scanning services are tailored to meet the needs of various industries and professionals across multiple sectors. Whether you’re an architect, builder, or designer, this technology can make a world of difference in how you approach your projects.
- Architects: 3D scanning allows architects to obtain accurate measurements for existing structures, helping them design renovations or additions with confidence.
- Construction teams: Laser surveys provide detailed data for planning and construction, ensuring every step of the project follows the correct dimensions.
- Interior designers: Designers can use point clouds and 3D models to visualize how their work will fit into existing spaces, making it easier to plan custom furniture or finishes.
- Surveyors: Our services offer precise 3D laser surveys to ensure that land or building features are correctly represented.
Areas We Serve in Denver
We are proud to provide our 3D scanning services across all major neighborhoods and business districts in Denver, including:
- Downtown Denver
- LoDo (Lower Downtown)
- RiNo (River North Art District)
- Cherry Creek
- Highlands
- Capitol Hill
No matter where your project is located, we offer fast, reliable services with competitive pricing.
How the 3D Scanning Process Works
Our 3D scanning process is designed to be seamless and efficient from start to finish, ensuring that you receive high-quality results with minimal disruption to your work.
- Initial Consultation: We begin by discussing the specific needs of your project. Whether you’re looking for as-built documentation, Scan to BIM, or simple 3D laser surveys, we tailor our services to fit your objectives.
- On-Site Scanning: Our team comes to your site fully equipped with cutting-edge laser scanning technology. The equipment captures the environment with precise measurements, creating a point cloud of the space.
- Data Processing: Once the scanning is complete, the collected data is processed to generate 3D models, 2D drawings, or BIM files, depending on your requirements.
- Delivery: We provide the final deliverables in industry-standard formats like Revit, AutoCAD, Navisworks, or PDF, ensuring seamless integration into your current workflows.
Our commitment to quality ensures that the final product is accurate, detailed, and ready for use in your project planning, design, or construction stages.
What You’ll Receive After Our 3D Scanning Service
Once the 3D scanning is complete, you’ll receive a comprehensive package of deliverables, including:
- 3D Models: A detailed, accurate digital model of your space or structure.
- Point Clouds: The raw data captured from the laser scan, ready for in-depth analysis or use in creating detailed models.
- 2D Drawings: If required, we can provide traditional 2D floor plans and elevations based on the scan data.
- BIM Integration: For projects requiring BIM, our scans can be directly integrated into your Revit or Navisworks workflow, making collaboration easier.
Why Choose Us for 3D Scanning in Denver?
Our company is a leading provider of 3D scanning services in Denver, known for offering competitive pricing without compromising on quality. We take pride in delivering highly accurate results at some of the lowest prices on the market.
Here are a few reasons why you should choose us:
- Affordable Pricing: Our prices are among the most competitive in Denver. We are committed to making cutting-edge technology available to everyone, no matter the size or budget of the project.
- High-Quality Results: Despite our affordable rates, we use only the latest technology and software to ensure that our results are both precise and reliable.
- Fast Turnaround: We understand that time is money, and our team is committed to delivering results quickly without sacrificing quality.
Frequently Asked Questions
What is the turnaround time for 3D scanning services?
Our goal is to deliver finalized scans within 2-5 business days, contingent on the project’s scale and complexity.
Can 3D scans be used for historic building preservation?
Yes, 3D laser scanning is an excellent tool for preserving historic buildings, as it captures detailed records of the structure without causing any damage.
Do you provide 2D drawings as part of the service?
Yes, if required, we can provide 2D drawings such as floor plans and elevations in addition to 3D models.
Is BIM integration available?
Absolutely. We offer Scan to BIM services, providing you with BIM models that can be used for construction, renovation, or facility management.
What areas in Denver do you cover?
We proudly serve all key areas of Denver, including Downtown, Cherry Creek, and the Highlands.
What file formats do you provide for the final scans?
We provide files in several formats, including Revit, AutoCAD, Navisworks, PDF, and more.
Take the Next Step
Ready to leverage expert 3D scanning services in Denver? Reach out to us today! Our team is committed to delivering the precision and expertise necessary to ensure your project’s success. Fill out the contact form on this page to get started today!

