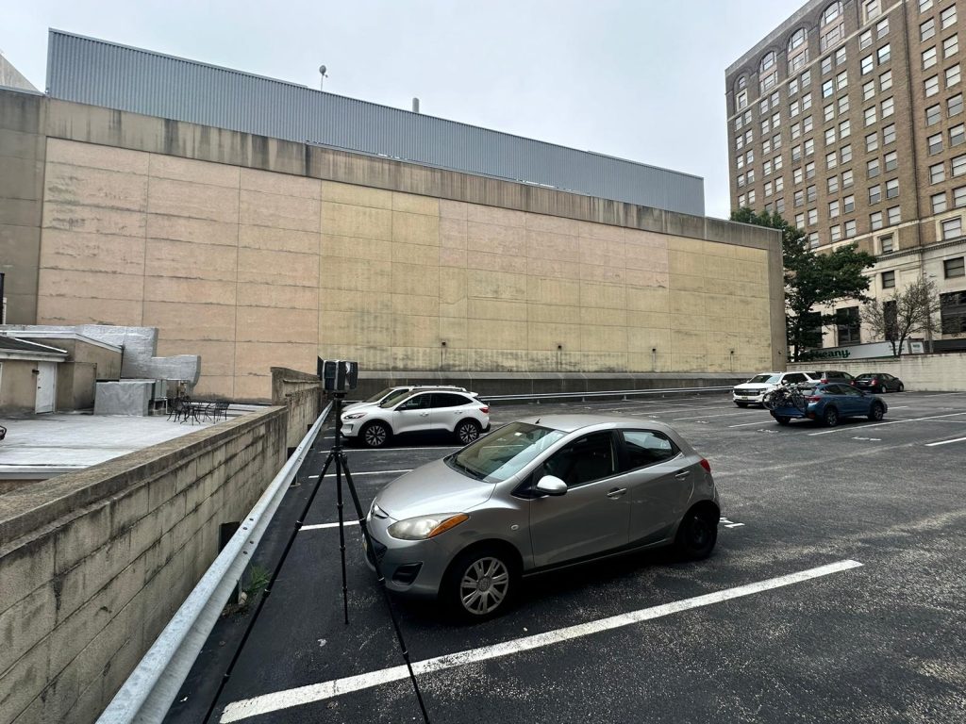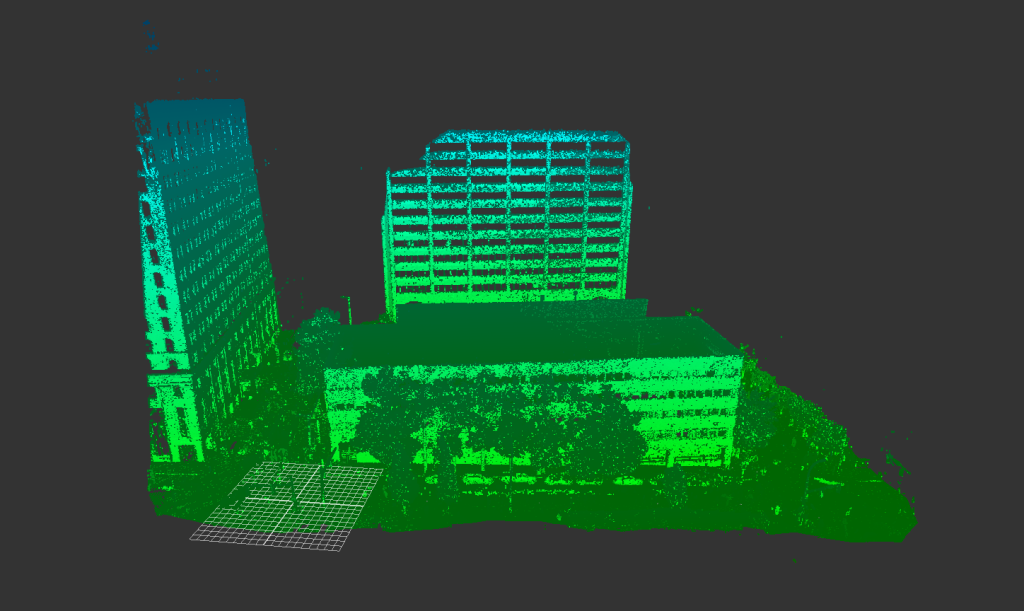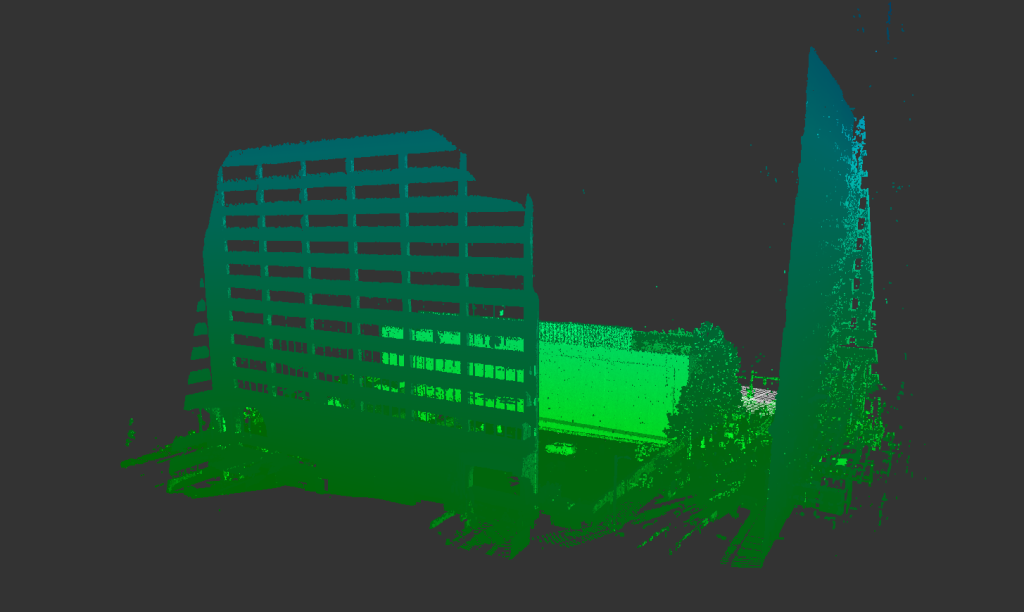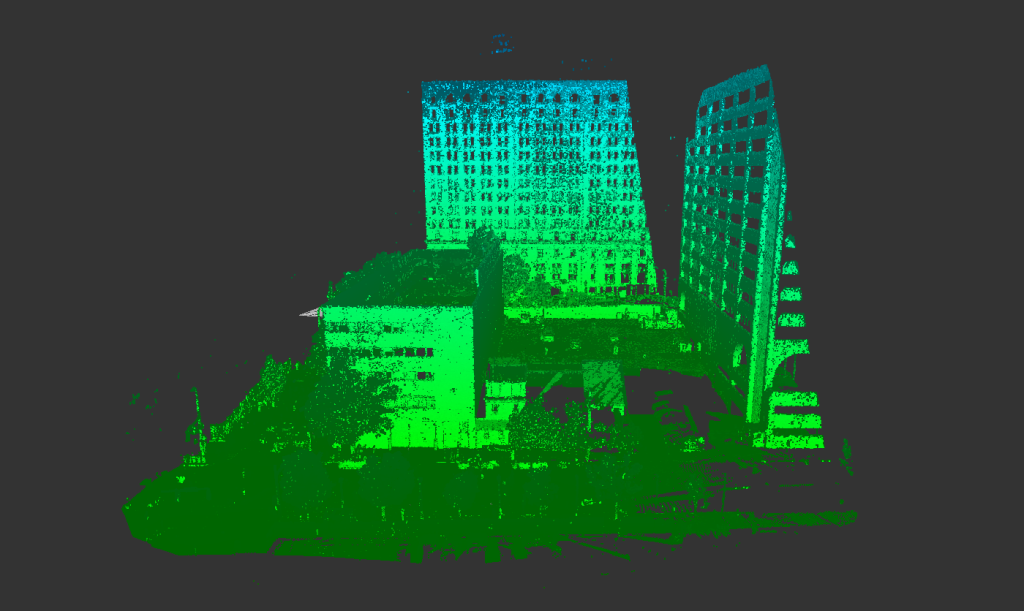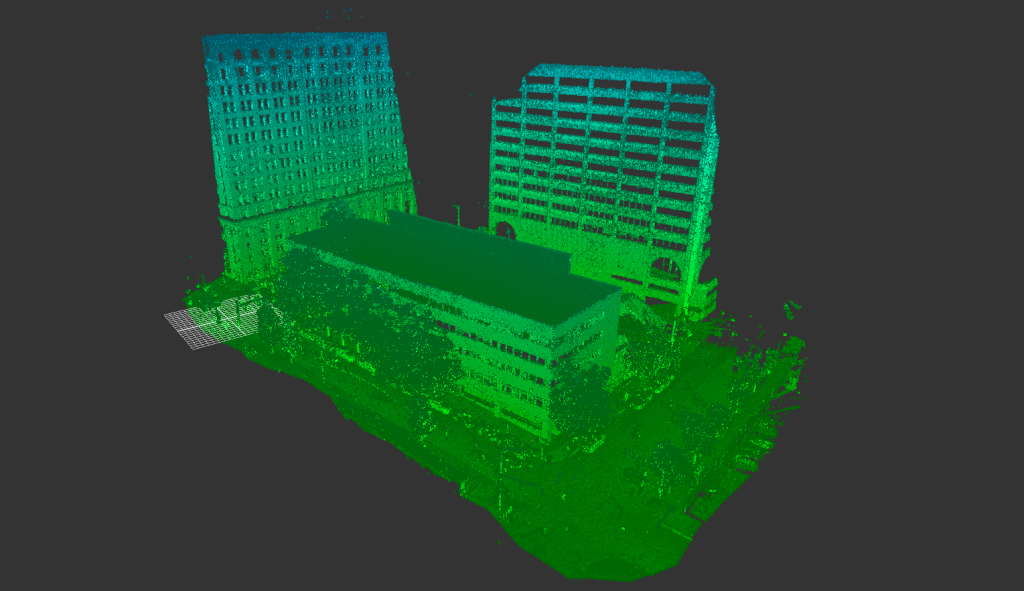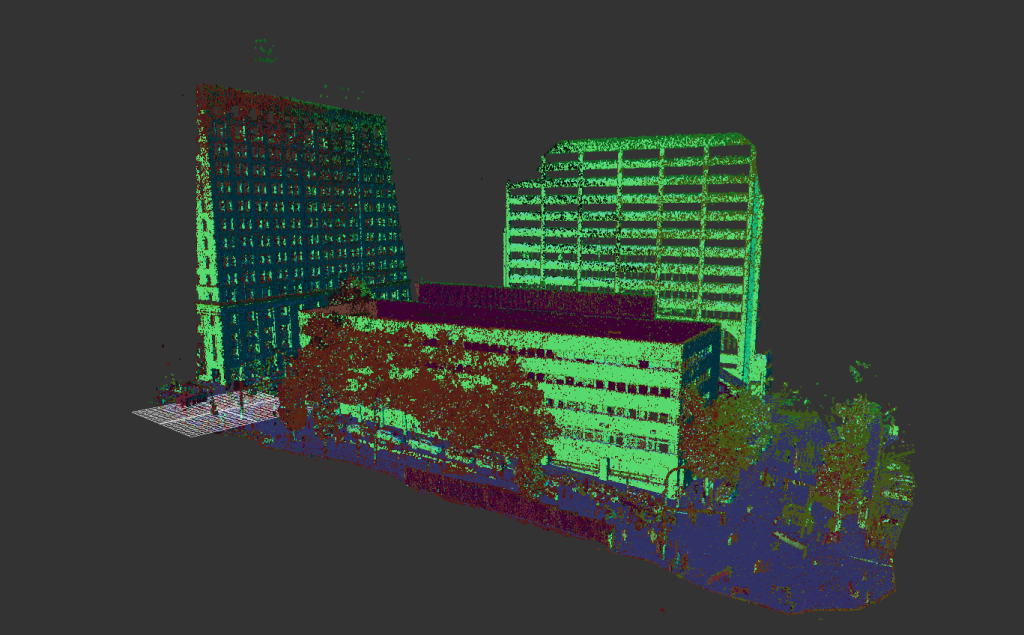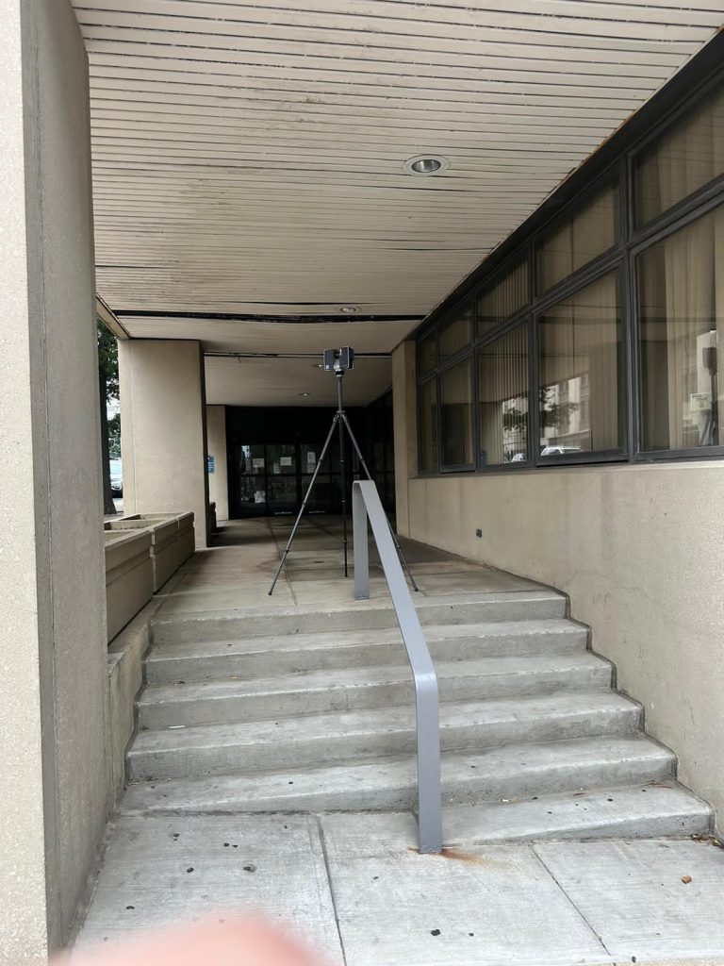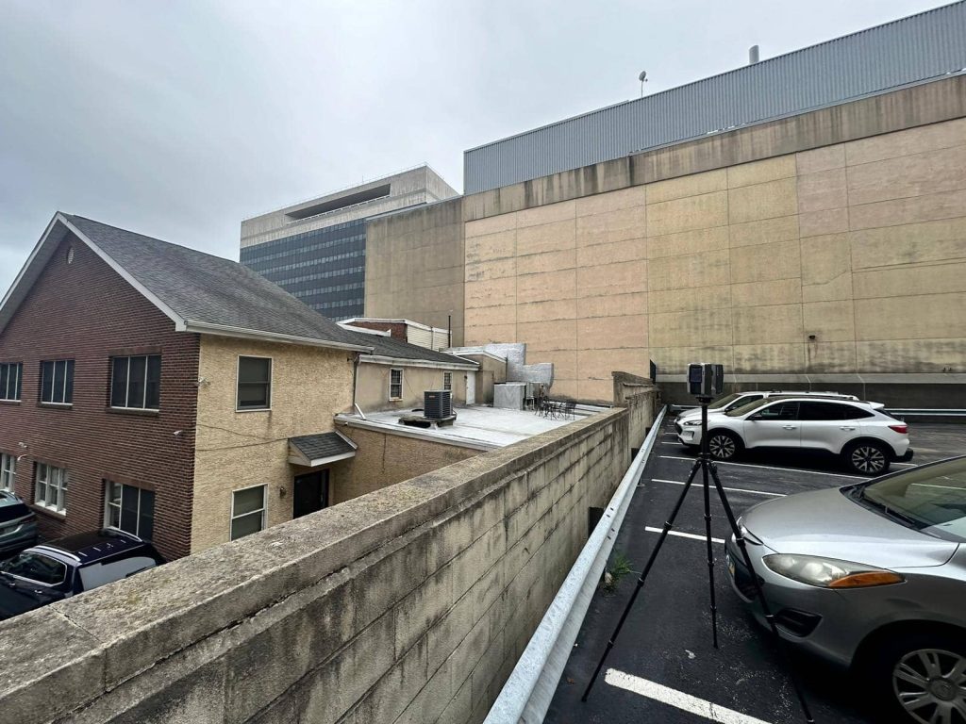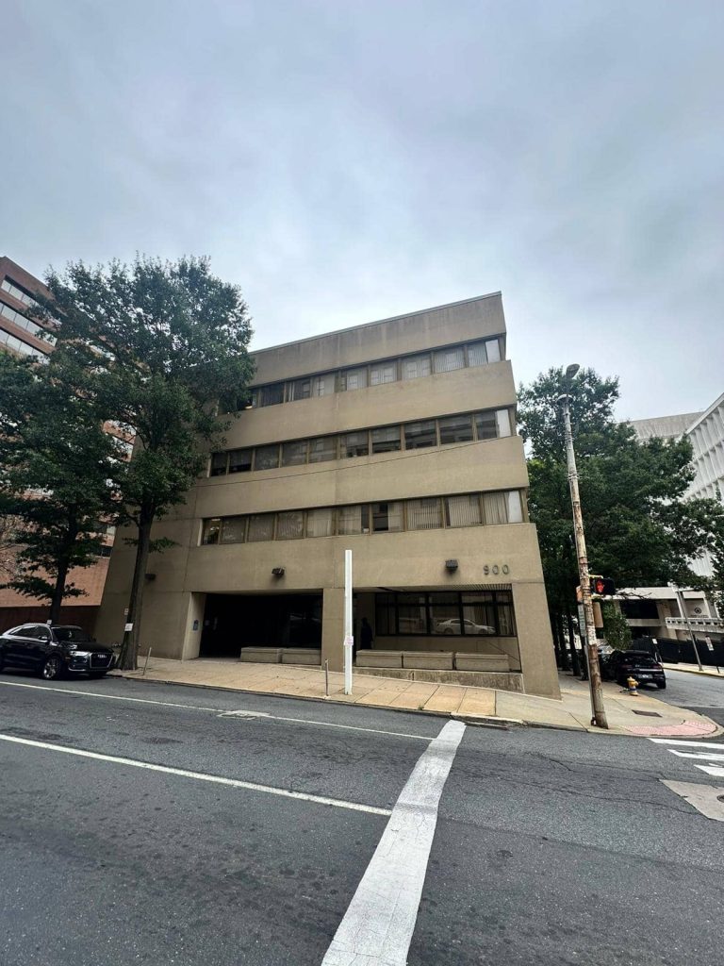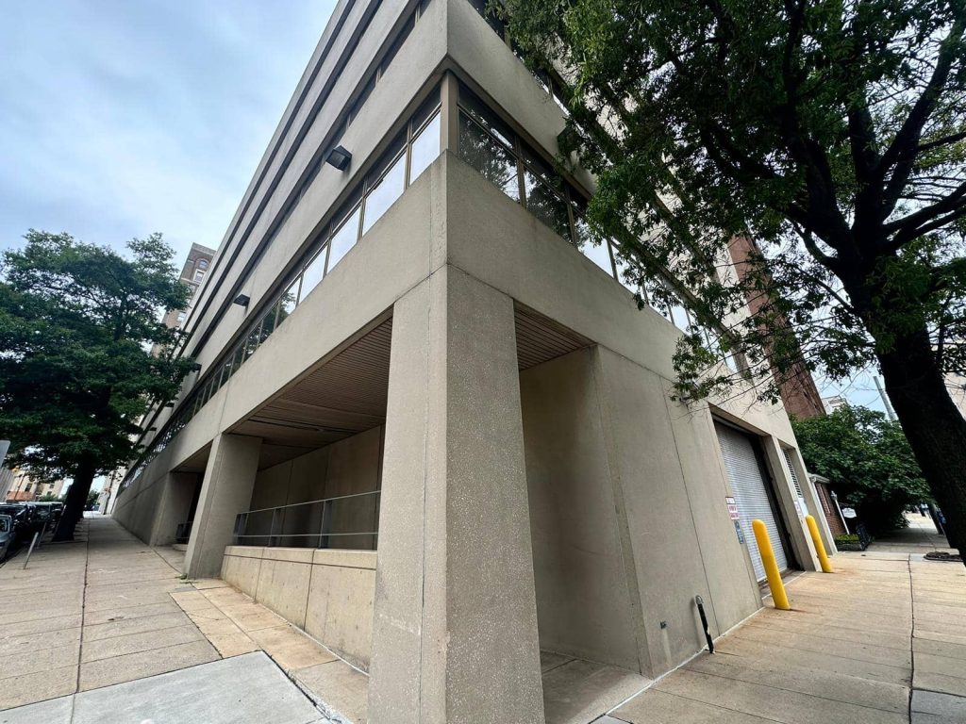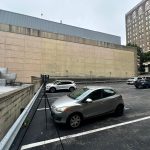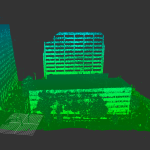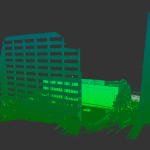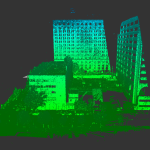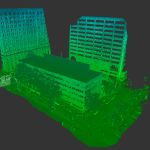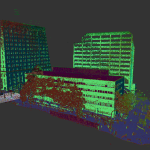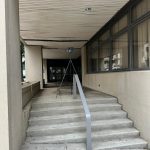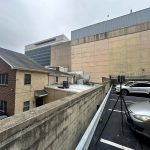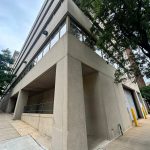As-Built Survey of office building in Wilmington, Delaware
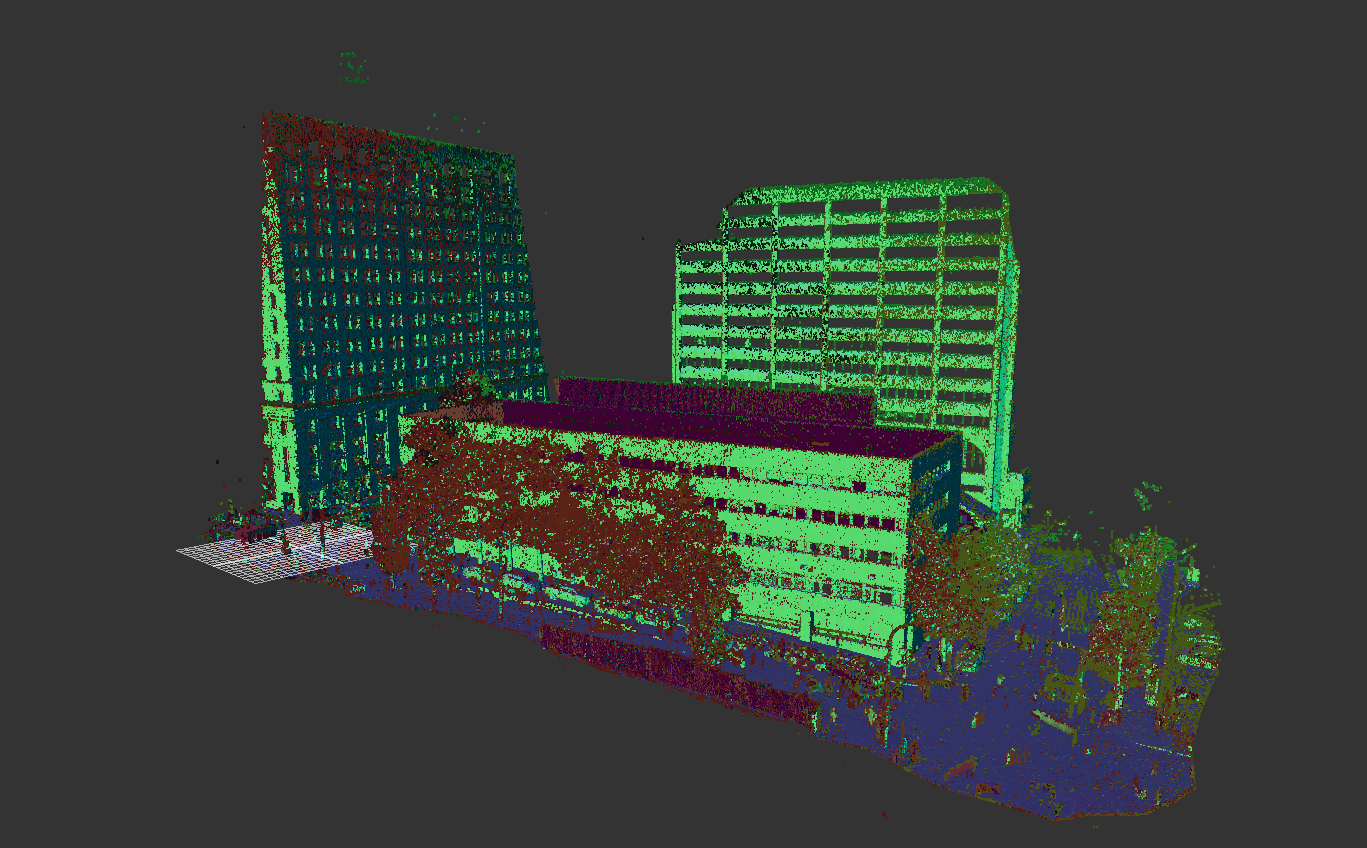
In this portfolio project, we detail our comprehensive 3D laser scanning services provided for the facade restoration of a five-story office building at 900 N King Street, Wilmington, Delaware.
The project involved a complete scan of the building’s exterior, including its facades and roof, to support the architectural redesign and renovation efforts of an architectural bureau. With an overall facade area of 33,690 square feet and a scanning precision of 3 millimeters, the resulting detailed models and drawings empowered the client with a precise digital representation of the building.
Overview of the Project Scope
The key objective of this project was to deliver high-precision 3D laser scanning and detailed 3D models that would assist in the redesign and repair of the building. Our 3D laser scanning services aimed to capture both external and internal architectural elements of the building with exceptional detail. The project was particularly focused on:
- Scanning the entire facade area of 33,690 square feet.
- Five-story building with a highly intricate architectural design.
- Achieving a scanning accuracy of 3 millimeters.
- Delivering visual details corresponding to LOD 200 standards.
Process & Results of 3D scanning office
The Importance of Precision in Laser Scanning for Architectural Redesign
For any architectural redesign project, precision is key. When redesigning or renovating a building like 900 N King St., having an accurate and detailed set of data ensures that architects and engineers can work with confidence. Our team utilized cutting-edge 3D laser scanners to capture the exact measurements and minute details of the building’s exterior. This method not only improved the accuracy of the as-build survey but also eliminated any risks associated with manual measurements.
Our 3D laser scanning services play a crucial role in capturing:
- Facade intricacies and textures.
- Structural conditions, including wear and damage.
- Roof architecture for restoration planning.
Detailed Outputs Delivered to the Client
The client, an architectural firm, required a comprehensive set of deliverables that would allow them to accurately assess the condition of the building and plan for a detailed redesign and restoration. We provided the following outputs as part of our laser scanning services:
High-Density Point Cloud Data
The entire building was scanned using 3D laser scanners, producing a high-density point cloud of the structure. This data serves as the foundation for all other models and drawings, capturing the building’s dimensions with extreme precision.
2D Drawings and Plans
Along with the point cloud, we generated 2D plans and elevations for the building. These drawings are vital for construction teams and architects working on redesigning the structure.
Detailed 3D Model in SketchUp and Other Formats
The 3D building model was delivered in several formats, including SketchUp for builders, ensuring compatibility with the client’s design workflow. The model includes all exterior and interior architectural features in great detail, down to the smallest architectural embellishments.
As-Built Survey Documentation
To support the redesign efforts, an as-built survey of the building was conducted. This survey provided the client with highly accurate measurements and an exhaustive inventory of the existing conditions.
3D Laser Scanning Process and Workflow
The scanning process involved deploying advanced 3D building scanner technology to capture the building’s entire structure with pinpoint accuracy. Here is an outline of the steps taken during this project:
1. Initial Site Survey
Before beginning the scan, our team conducted an on-site assessment to identify key architectural elements and ensure access to all critical areas of the building.
2. Scanning the Building Facades and Roof
Our state-of-the-art scanners were positioned to capture both the facade and roof of the building. The 900 N King St project involved scanning a total of 33,690 square feet of surface area, with particular attention paid to any areas showing signs of damage or requiring detailed restoration.
3. Data Processing and Model Creation
The raw point cloud data was processed to create a high-resolution 3D model of the building. This model was then refined to meet LOD 200 standards, ensuring that all architectural details were accurately represented for redesign purposes.
4. Final Deliverables
After processing the scan data, we delivered the final 2D plans, 3D models, and as-built drawings to the client in multiple formats, including SketchUp and PDF, ensuring ease of use for both design and documentation.
Benefits of Using 3D Laser Scanning for Building Renovation
The advantages of using 3D laser scanning for a project like the restoration of 900 N King St cannot be overstated. This advanced technology offers the following key benefits:
- Enhanced Accuracy: The 3D laser scanning price is justified by the incredible accuracy of the point cloud data, which greatly reduces the chances of errors in the renovation process.
- Time Efficiency: Laser scanning enables rapid data collection, saving both time and labor compared to traditional surveying methods.
- Comprehensive Detailing: With LOD 200, the level of detail provided in the 3D model ensures that all architectural elements are included, from the larger facade components to the smallest decorative details.
Seamless Integration with BIM
The laser scan data can be easily integrated into Scan to BIM workflows, ensuring that all redesign efforts are based on accurate, up-to-date information.
Delivering Precision for Successful Architectural Restoration
Our involvement in the 900 N King St, Wilmington, DE project showcases our commitment to providing architectural design 3D models with unmatched precision. We pride ourselves on helping clients like architectural firms and builders successfully navigate complex renovation projects using the latest in laser scanning technology. The ability to deliver precise, detailed data not only streamlines the planning and design process but also ensures that every aspect of the building is thoroughly documented.
FAQ
What is the benefit of 3D laser scanning for buildings?
3D laser scanning provides incredibly accurate data, allowing for precise architectural models and drawings. This reduces the chance of errors and increases efficiency in renovation and redesign projects.
What level of detail does LOD 200 provide?
LOD 200 offers a medium level of detail, capturing essential elements like dimensions and locations of major components, while providing enough information for detailed architectural planning.
What formats can you deliver 3D models in?
We deliver models in multiple formats, including SketchUp, AutoCAD, and PDF, depending on the client’s needs.
What is a point cloud in 3D laser scanning?
A point cloud is a collection of data points in 3D space produced by laser scanners. It serves as the foundation for creating accurate 3D models and architectural plans.
How long does it take to scan a building?
The time required to scan a building depends on its size and complexity. For example, the 900 N King St project, which covered 33,690 square feet, took approximately several days for scanning and data processing.
How accurate are your 3D laser scanning services?
Our scanning services can achieve an accuracy of up to 1 millimeter, providing highly detailed and reliable data for architectural and construction projects.
Want to implement the same project?
If you’re looking for expert 3D laser scanning services for your next architectural project, whether it’s a facade restoration or a complete building renovation, we have the experience and technology to deliver detailed, accurate results. Get in touch with us today to discuss your project needs and receive a custom 3D laser scanning price quote tailored to your building’s specifications. Let us help bring your architectural vision to life!

