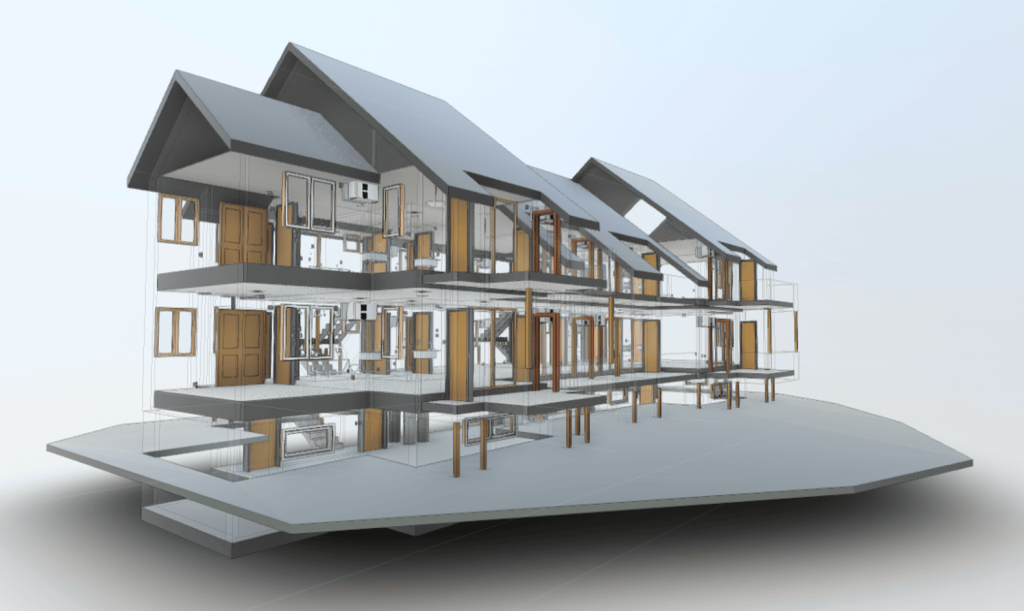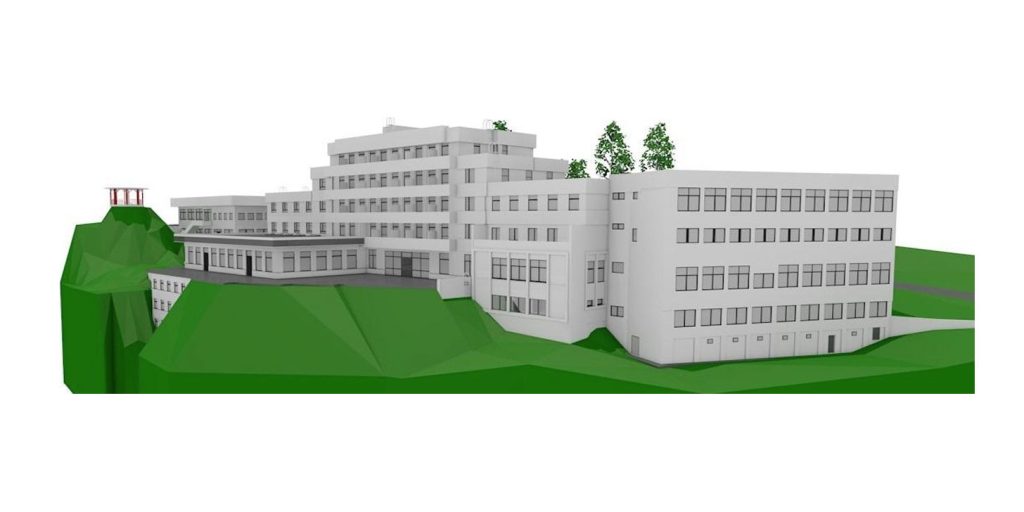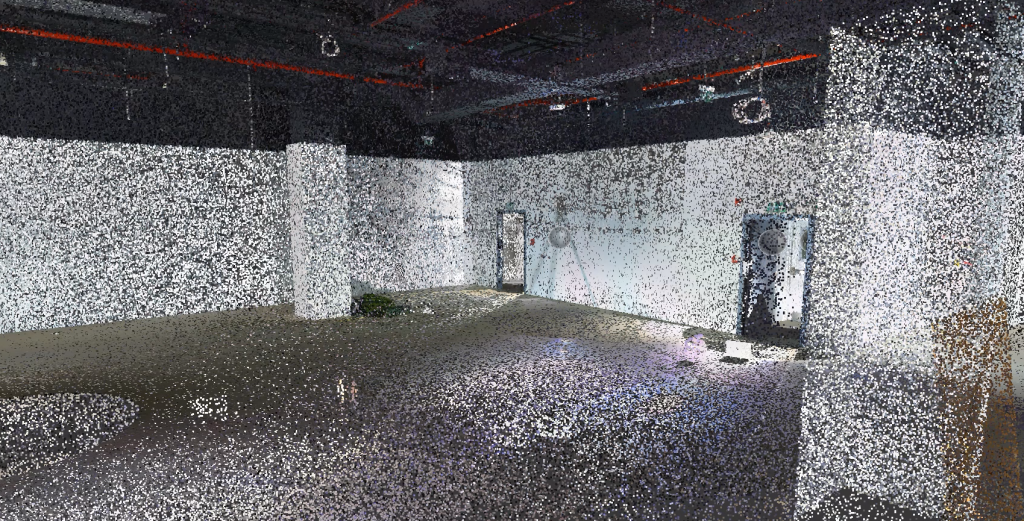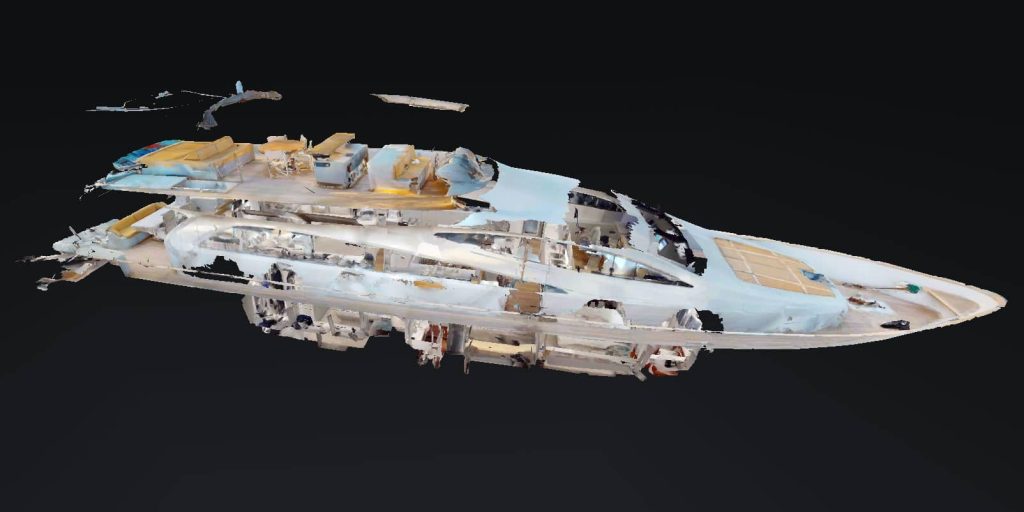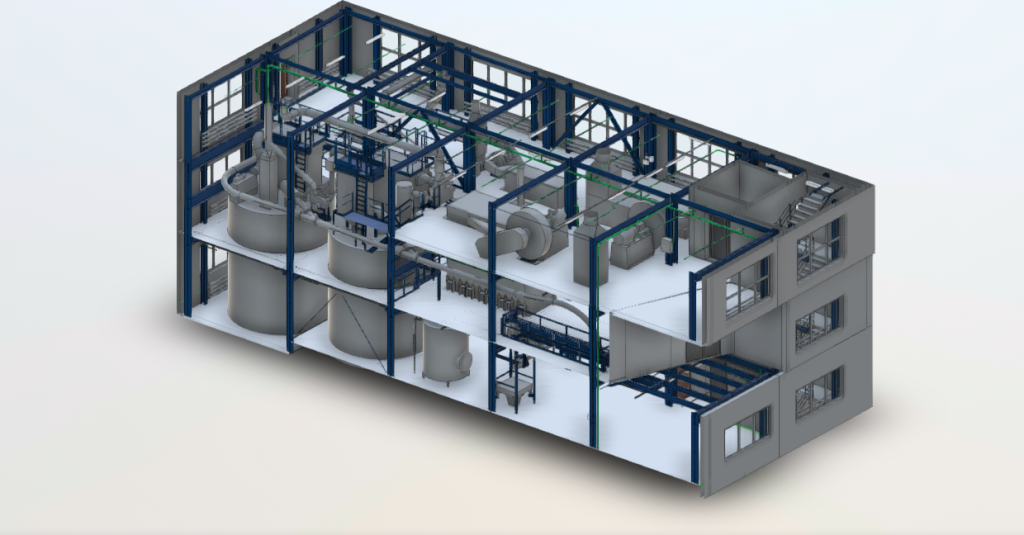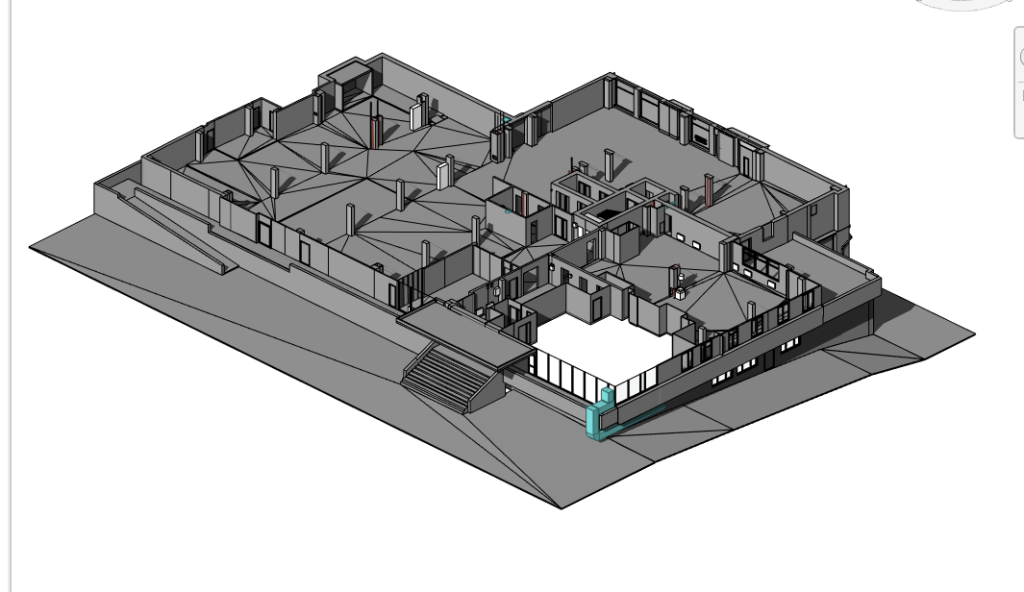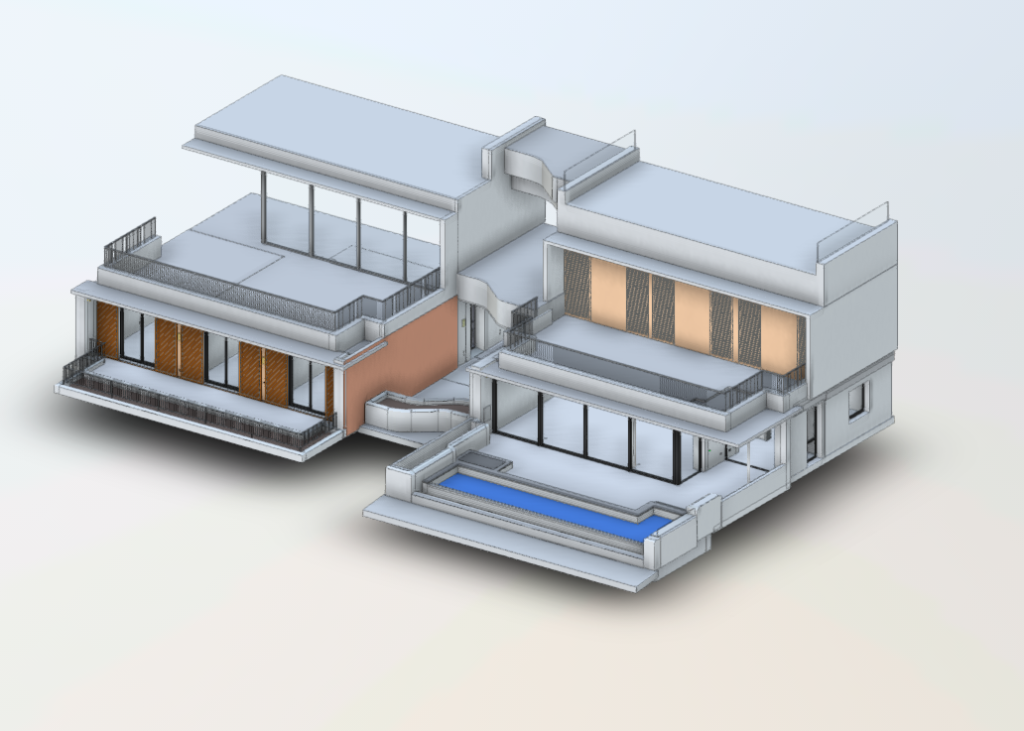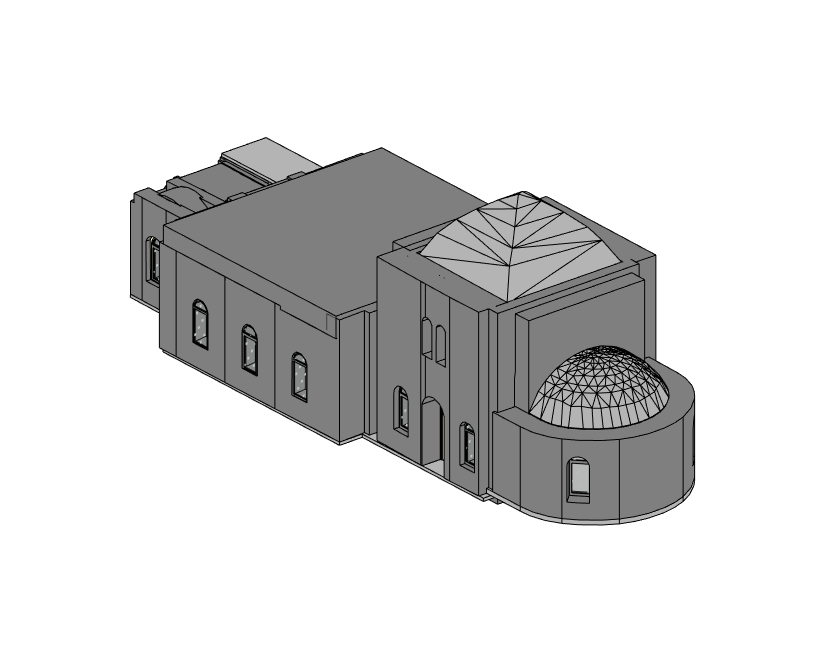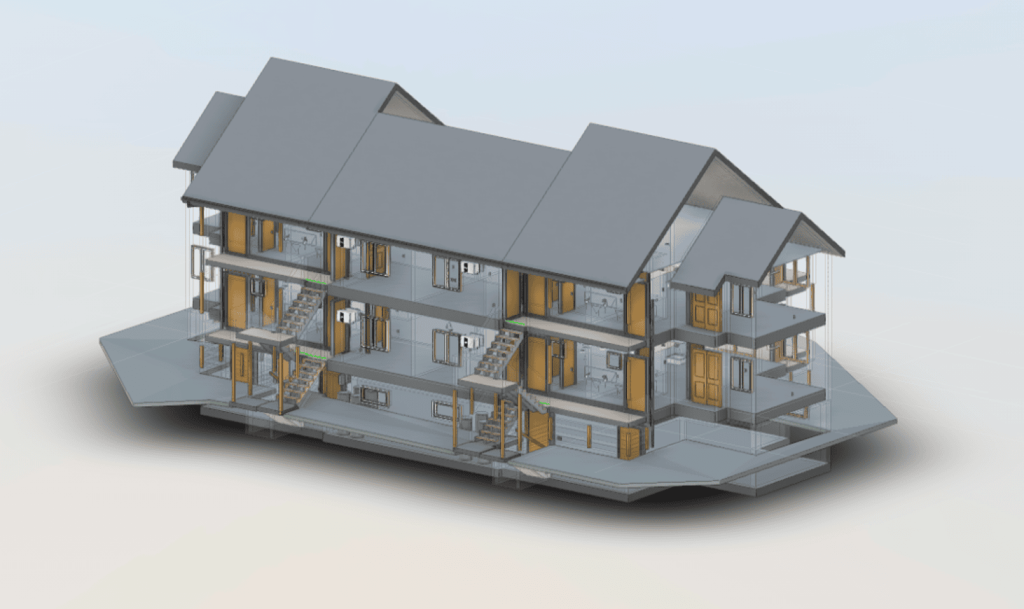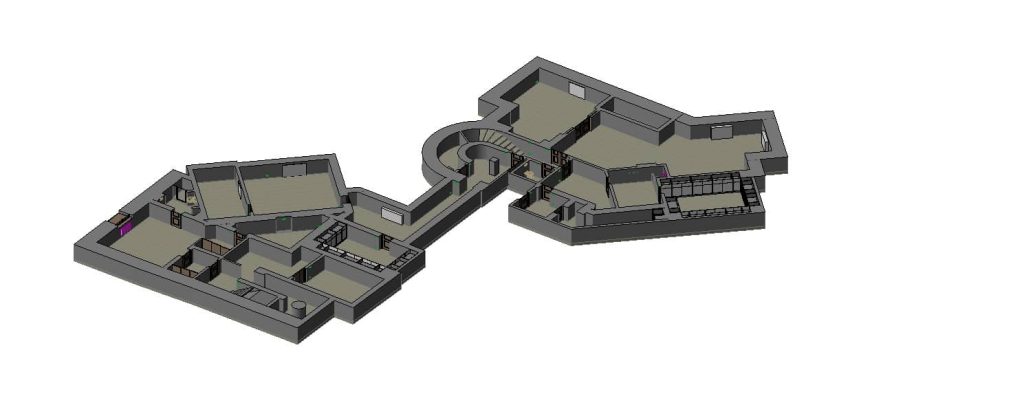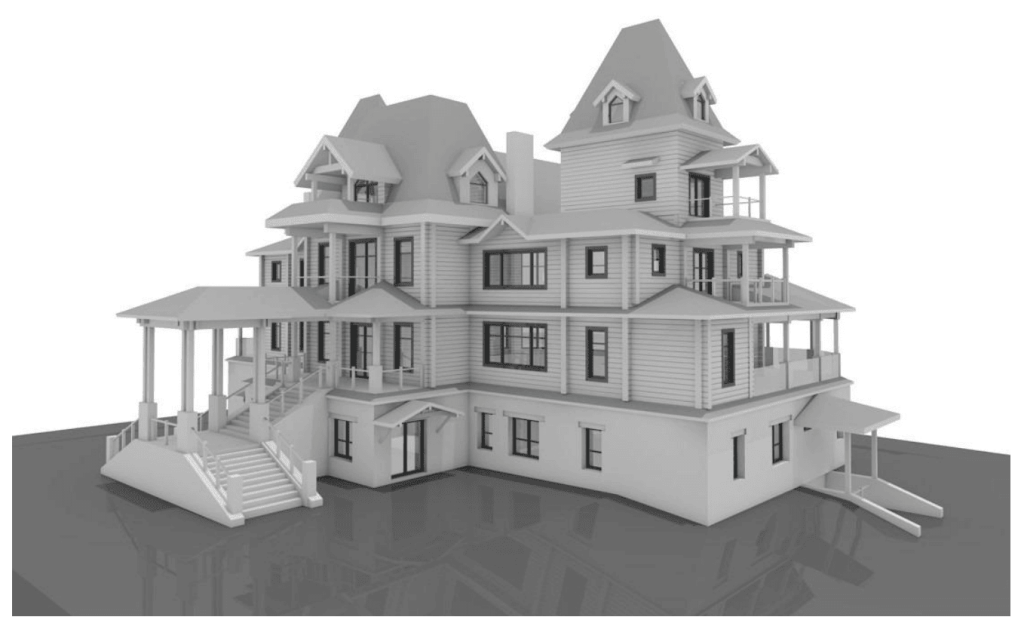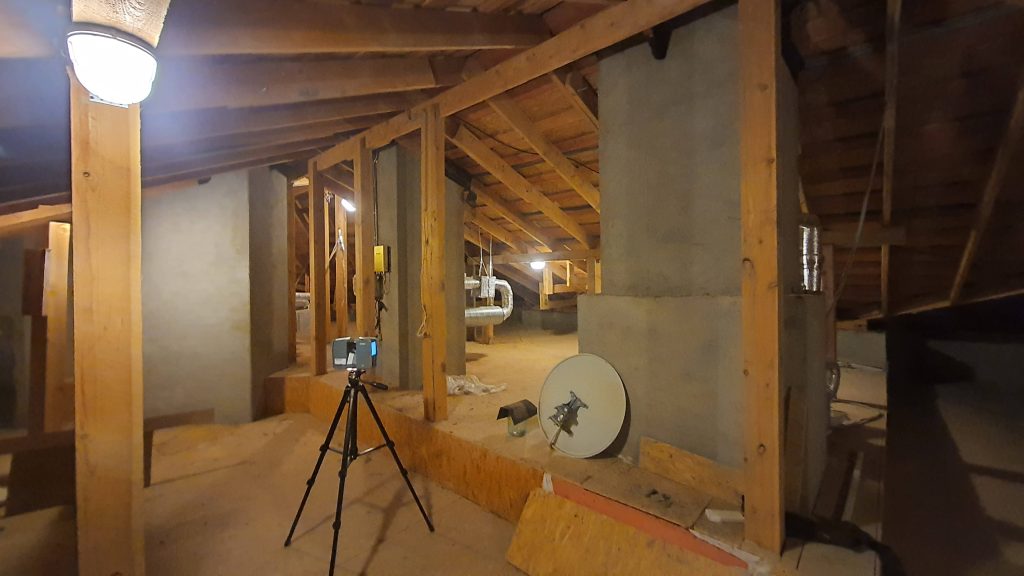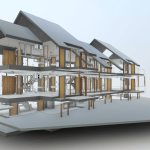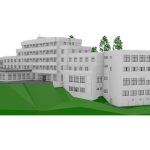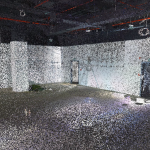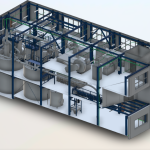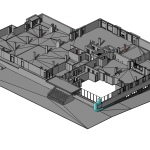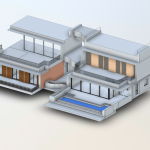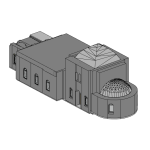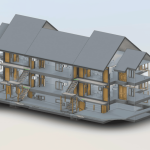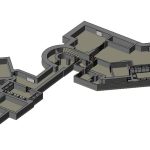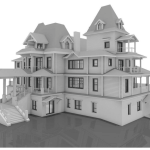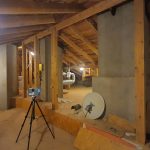BIM Services in San Francisco: Leading Build Information Model Solutions
In San Francisco, Building Information Modeling (BIM) has emerged as a vital tool for architects, engineers, designers, and construction experts. By adopting BIM services, you can streamline your design and construction processes, enhance collaboration, and reduce costly mistakes. Our BIM services in San Francisco are tailored to meet the unique needs of your project, whether you’re working on a commercial or residential development.
What is BIM and Why Do You Need It?
BIM, short for Building Information Modeling, is a 3D modeling process that equips architecture, engineering, and construction (AEC) professionals with the tools needed to efficiently plan, design, manage, and construct infrastructure. In simpler terms, BIM provides a digital model that represents both the physical and functional aspects of a building or structure. This model encompasses the entire lifecycle of a building—from concept to demolition—and offers more than just a visual representation. It encompasses detailed data about materials, systems, and processes involved in the construction project.
Clients who utilize BIM services in San Francisco benefit from:
- Improved design accuracy and efficiency.
- Enhanced collaboration among different project teams.
- Lower project expenses through early detection of issues.
- Enhanced facility management post-construction.
BIM services in San Francisco Examples
Why Choose Our BIM Services in San Francisco?
Our company provides top-tier BIM services in San Francisco at highly competitive prices, ensuring both affordability and exceptional quality. Our team of experts uses the latest software, such as Autodesk Revit, Navisworks, and ArchiCAD, to deliver precise BIM models, ensuring your project meets all local codes and standards. Whether you need a 3D model, 2D drawings, or comprehensive as-built survey documentation, we’ve got you covered.
We excel in transforming point cloud data into precise BIM models through our expert Scan to BIM conversion services. Our method includes laser scanning your existing structure to record its current state, followed by creating a detailed digital model from that data.
Our services are ideal for:
- Architects looking to create detailed design plans.
- Contractors who need reliable construction documentation.
- Designers needing accurate 3D models for presentations.
- Builders looking to ensure their projects stay on time and within budget.
Our Comprehensive BIM Service Offerings
- 3D Modeling. We create highly detailed 3D models that accurately represent every element of your building, including HVAC systems, structural components, plumbing, and more. Our models are designed to be used throughout the construction process, ensuring that each aspect of the build is perfectly coordinated.
- 2D Drawings and Documentation. We generate traditional 2D drawings from our BIM models, including floor plans, elevations, and section views. This ensures that all stakeholders, from architects to construction teams, have the information they need in a format they are familiar with.
- As-Built Survey Documentation. Our as-built surveys are crucial for capturing the exact dimensions and conditions of a project once it’s completed. This data is then used for facility management, ensuring that any future renovations or adjustments are based on the most accurate information available.
- Scan to BIM. We use point cloud technology to scan existing structures and create accurate BIM models that reflect their current state. This is especially beneficial for renovation and restoration projects, where previous documentation might be outdated or lacking.
- Collaboration and Coordination. Using BIM, we provide a platform where architects, engineers, and builders can collaborate more effectively. Our BIM services facilitate the sharing of information between teams, preventing errors and ensuring that every aspect of the project is aligned.
How We Work: The BIM Process from Start to Finish
When you choose our BIM services in San Francisco, you can expect a seamless process that takes your project from concept to completion.
- Initial Consultation and Needs Assessment. We start with a thorough discussion to understand the specifics of your project. This includes understanding your design goals, project timelines, and budget. After gaining a clear understanding, we craft a personalized BIM strategy designed to meet your unique requirements.
- Site Survey and Data Collection. If necessary, we perform a site survey using laser scanners to capture existing conditions. We use this data to generate a precise point cloud model, which forms the basis for constructing the detailed BIM model.
- Model Creation and Development. Using industry-standard software like Revit and AutoCAD, we create a 3D BIM model that includes every aspect of the building. The model is then reviewed with your team to confirm it aligns with all specifications and requirements.
- Collaboration and Feedback. We work closely with your architects, engineers, and contractors to ensure that the model is in line with the project’s needs. This collaboration helps prevent costly errors and delays down the line.
- Final Delivery and Documentation. Once the BIM model is complete, we deliver all necessary documentation, including 2D drawings, as-built surveys, and any additional information your team requires. These deliverables ensure you have everything needed for the construction phase and beyond.
The Benefits of Choosing Our BIM Services
Clients who work with us enjoy several key advantages, including:
- Cost Savings: By identifying potential issues early in the design process, BIM helps prevent costly changes during construction.
- Increased Efficiency: BIM allows for greater collaboration between teams, speeding up the design and construction processes.
- Enhanced Accuracy: Our point cloud and scan to BIM services ensure that every detail is captured, reducing the chances of errors.
- Long-Term Value: The detailed documentation and as-built surveys we provide ensure that your building can be easily managed and maintained for years to come.
Why San Francisco Businesses Trust Us for BIM Services
From the iconic hills of Nob Hill to the historic architecture of The Mission District, San Francisco is home to diverse neighborhoods and an equally diverse range of construction projects. Our company has worked with businesses and developers in popular areas like SoMa, The Financial District, and Chinatown, delivering BIM solutions that meet the unique demands of each project.
We are proud to offer competitive pricing on all our services. While many BIM providers charge a premium for their expertise, we ensure that our clients receive the highest quality work at a fraction of the cost.
FAQs
What is BIM?
BIM, or Building Information Modeling, is a process that generates a digital model reflecting both the physical and functional attributes of a building.
How can BIM services save me money on my project?
BIM helps reduce errors in the design phase, preventing costly mistakes during construction. What is Scan to BIM?
Scan to BIM uses laser scanning technology to capture the existing conditions of a building and create a detailed 3D model from the resulting point cloud data.
What software do you use for BIM services?
We use industry-leading software like Autodesk Revit, Navisworks, and ArchiCAD. Do you provide as-built surveys?
Yes, our as-built survey services document the exact specifications of a completed project.
Why should I choose your company for BIM services?
We offer high-quality BIM services at competitive prices, using the latest technology to ensure accuracy and efficiency.
By partnering with us for your BIM services in San Francisco, you ensure your project is completed with precision, efficiency, and affordability. Complete our contact form now to discover how we can support your upcoming project.
Portfolio
- Laser Scanning and BIM Modeling for a Two-Story House on Somma Way
- Precision 3D Laser Scanning for Detailed BIM Models
- Historic Brooklyn Mansion Revived with BIM Services and 3D Scanning
- BIM Modeling and As-Built Documentation for a Pharmaceutical Facility
- Laser 3D Scanning and BIM Modeling for a Residential Restoration Project
- 3D Scanning and BIM Modeling for Oceanfront Villa Redesign
- Precision and Detail with 3D Laser Scanning & BIM Modeling
- 3D Laser Scanning and BIM Modeling for a Private House Renovation
- 3D Scanning and BIM for Oil Refinery Documentation
Blog
- Why Designers Need BIM Services in 2025
- Building Information Modeling (BIM)
- Space Optimization with BIM Models
- ScanM2 Franchise
- ScanM2 Corporate University
- How Scan to BIM Outsourcing Cuts Costs by 20% for Architects and Designers
- LiDAR Scanning in BIM Modeling
- Professional BIM Modeling Outsourcing Services Across the USA
- Integrating LiDAR with CAD and BIM Software
- Building Inspections and BIM Integration for Enhanced Analysis
- BIM Modeling for Construction Projects
- How BIM is Transforming the Oil and Gas Industry
- Unlock the Full Potential of BIM Architecture with 3D Laser Scanning
- Streamline Airport Renovations with Accurate 3D Scanning and BIM Modeling
- 3D Scanning and BIM Integration

