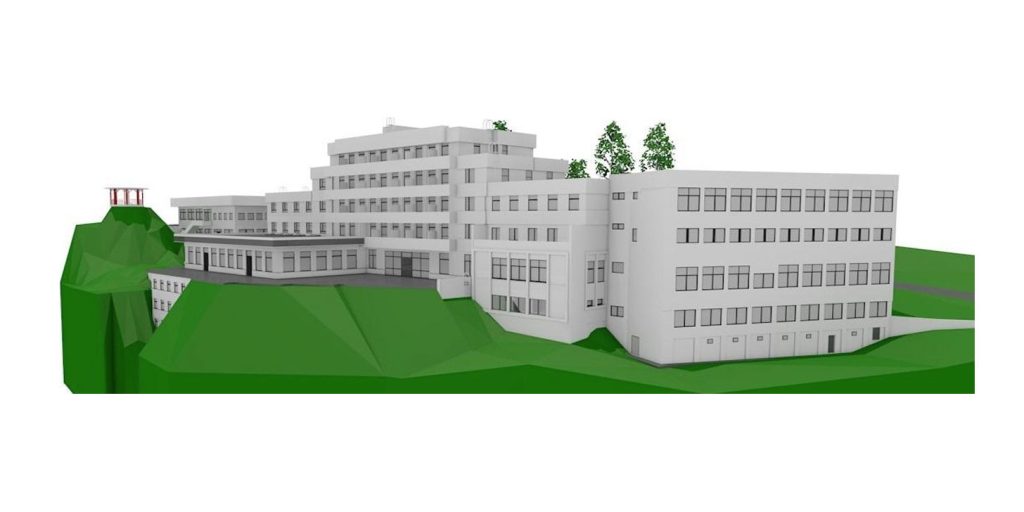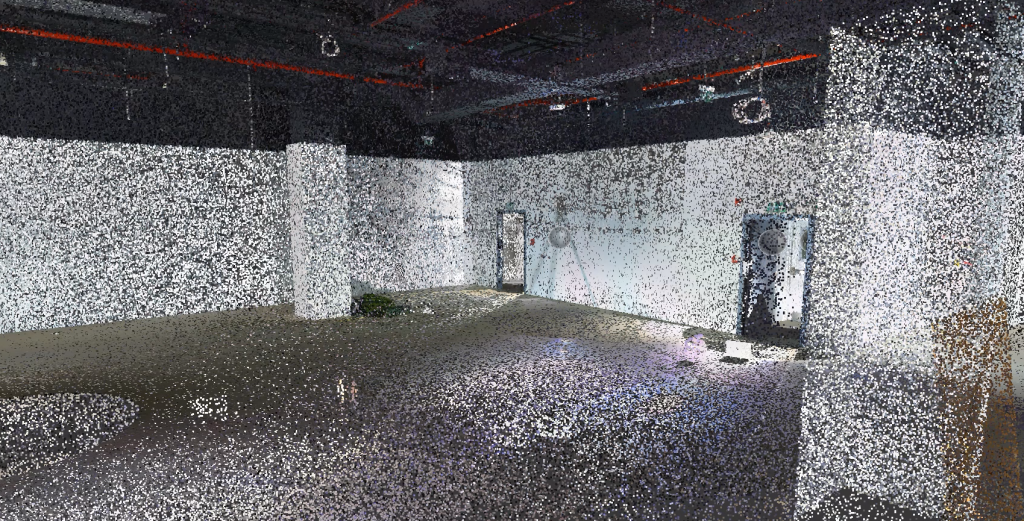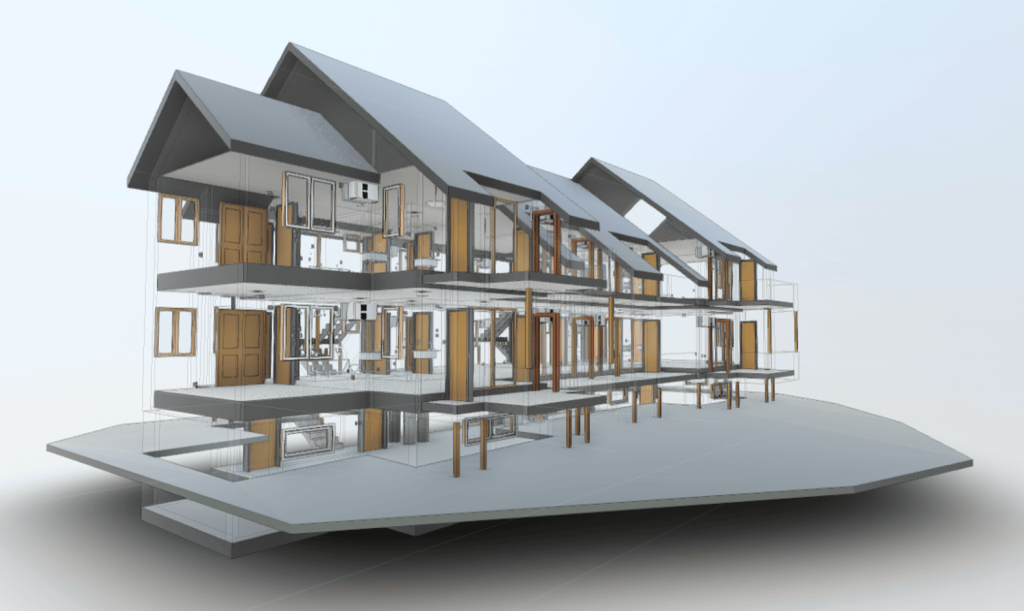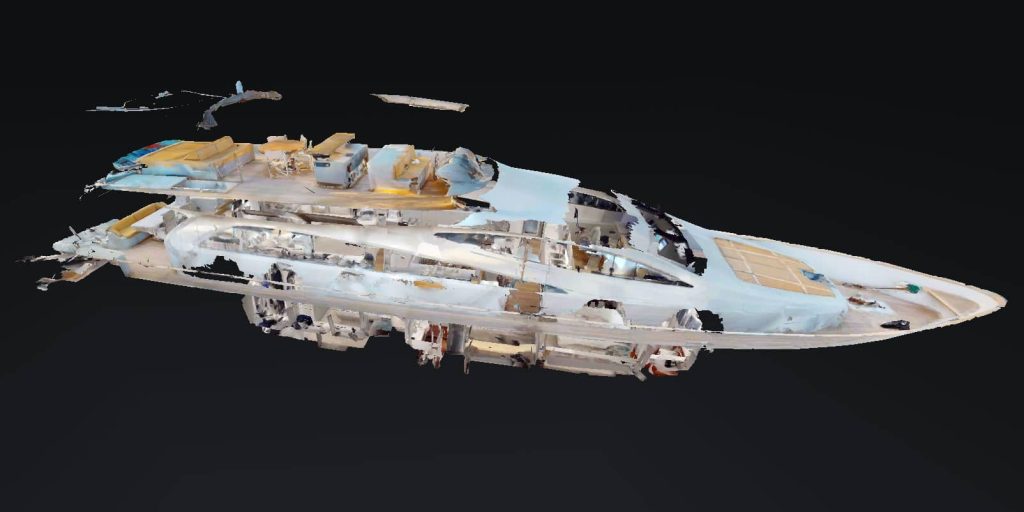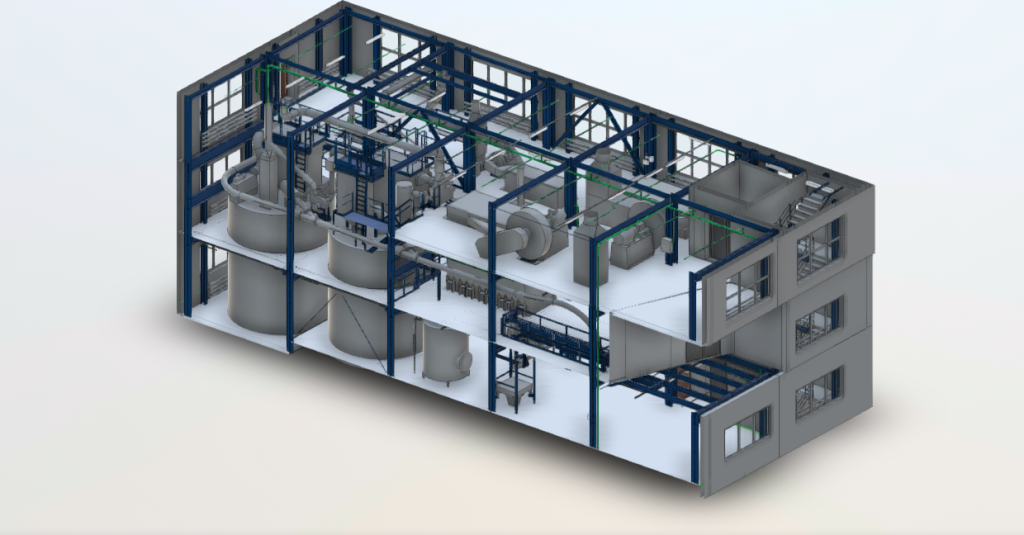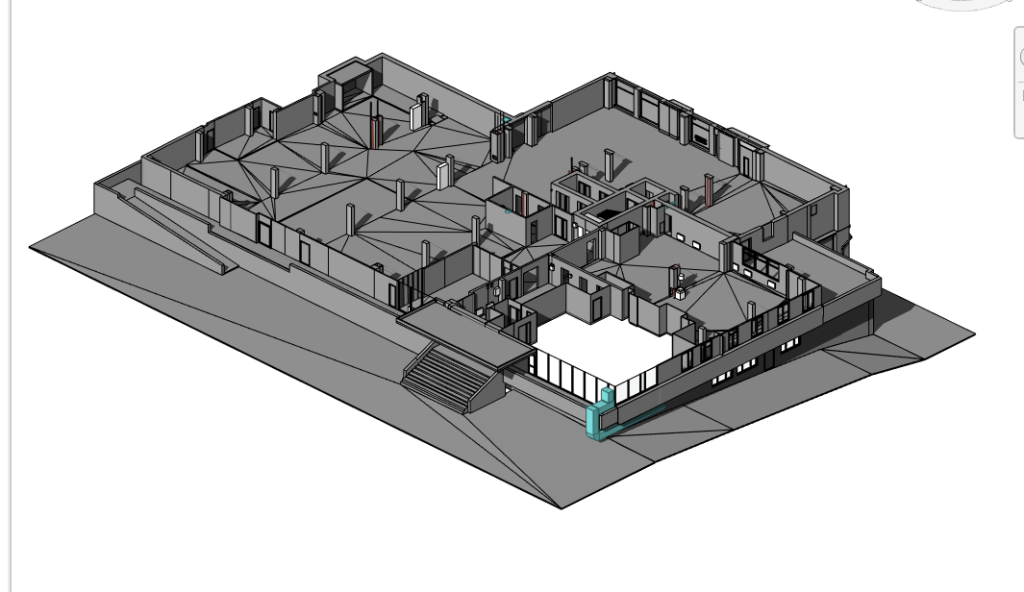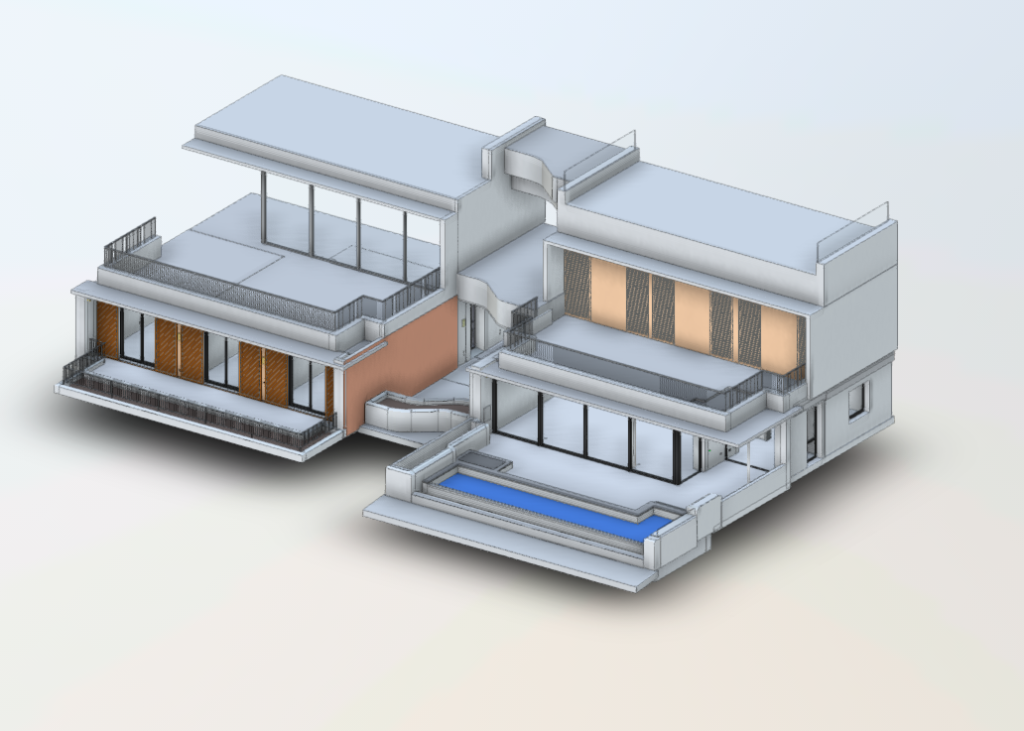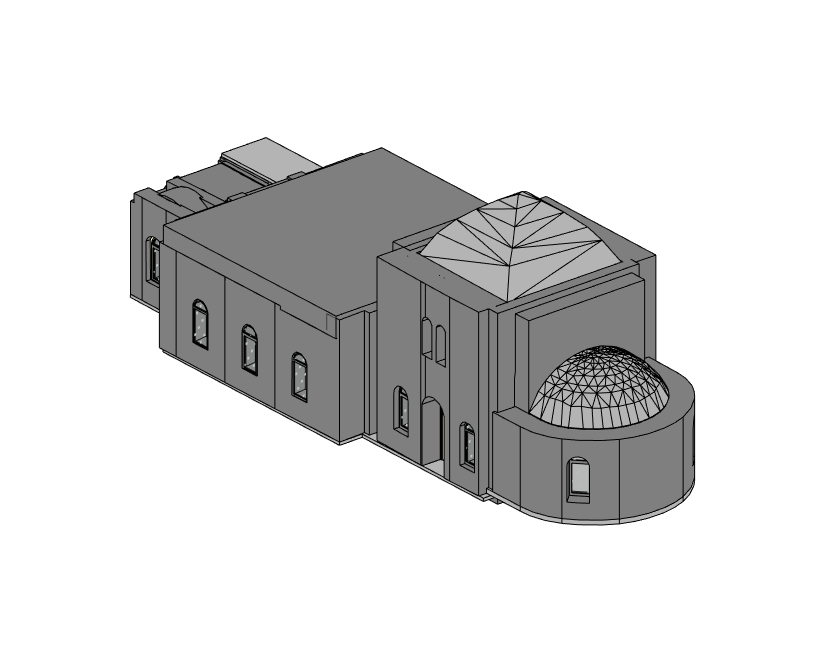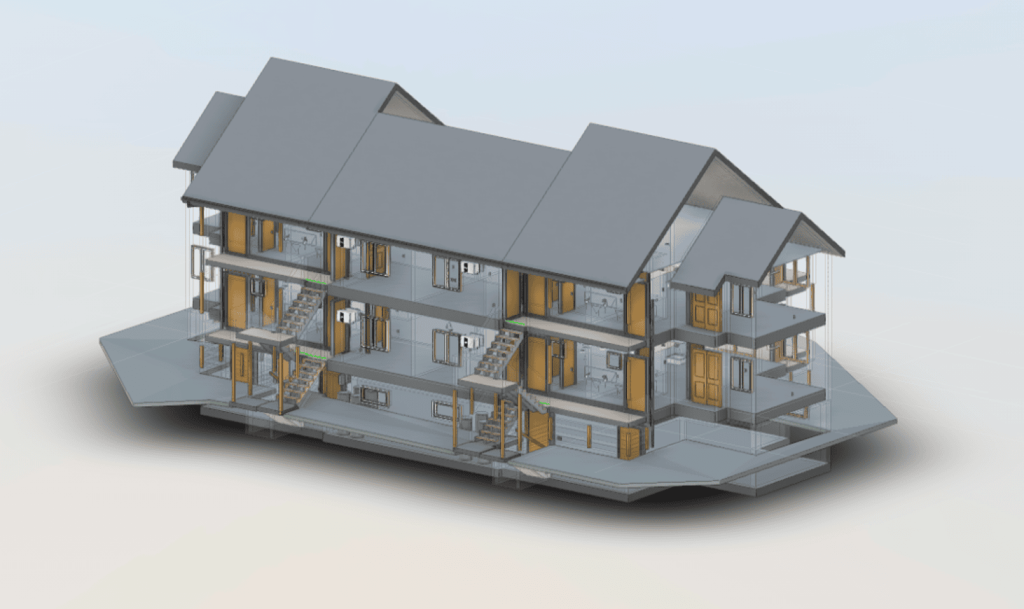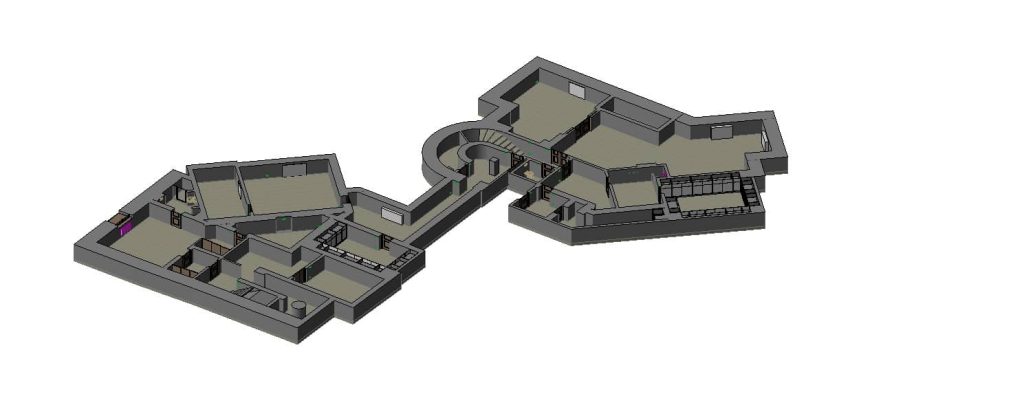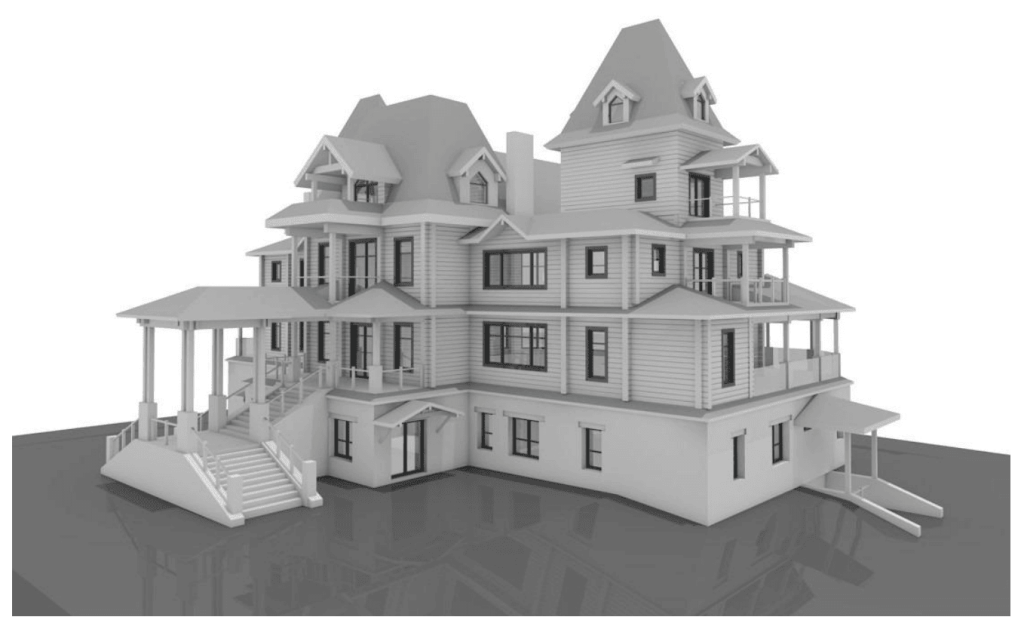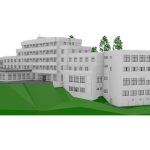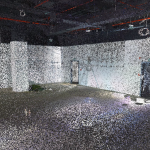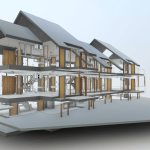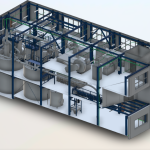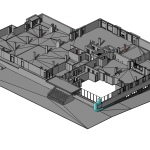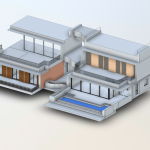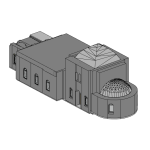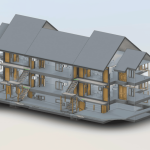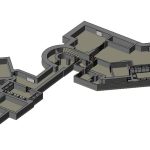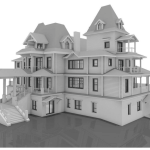3D Scanning Services in Minneapolis: Precision Meets Affordability
In the bustling city of Minneapolis, where architecture and design are at the forefront of innovation, the need for accurate, high-quality 3D scanning services has never been greater. Whether you’re an architect, designer, builder, or construction professional, our 3D scanning services in Minneapolis are customized to address the specific needs of your projects.
Why is 3D Scanning Important?
3D scanning is an advanced technology that precisely captures the dimensions and characteristics of physical objects and environments through the use of laser technology. This process generates detailed point clouds, which allow us to create exceptionally accurate 3D models. These models form the basis for a wide range of applications, including Building Information Modeling (BIM), as-built documentation, and beyond.
In Minneapolis, with its mix of historic and modern structures, 3D scanning is vital for projects that require precise measurements and detailed documentation. Whether you’re renovating an old building in Downtown or constructing a new structure in Uptown, our 3D laser scanning services ensure that every detail is captured with unparalleled accuracy.
Our 3D Scanning Process: A Step-by-Step Guide
We’ve crafted our 3D scanning process to be both seamless and efficient, ensuring you receive top-tier results quickly. Here’s how we do it:
- Consultation: We begin with a thorough consultation to grasp the unique requirements of your project. Whether you’re located in North Loop or Northeast Minneapolis, our team will visit your site to assess the scope of work.
- Scanning: Employing cutting-edge laser scanning technology, we meticulously capture every intricate detail of your project site. Our equipment can handle complex environments, making it ideal for intricate structures in areas like Linden Hills or Warehouse District.
- Data Processing: The raw data collected during scanning is processed into a detailed point cloud. This point cloud is then converted into usable formats, such as 3D models, 2D drawings, or BIM files.
- Delivery: Based on your project’s specific needs, we offer the final output in a variety of formats, such as .RVT (Revit), .DWG (AutoCAD), .IFC, and others, ensuring seamless integration into your workflow. Our deliverables are compatible with leading software used in architecture, construction, and design.
- Support and Revision: We provide ongoing support and are available for revisions to ensure that the final product meets your expectations. Our team is dedicated to delivering results that exceed industry standards.
3D Scanning in Minneapolis Examples
Benefits of Choosing Our 3D Scanning Services in Minneapolis
When you choose our 3D scanning services in Minneapolis, you’re opting for precision, efficiency, and affordability. Here’s what sets us apart:
- Unmatched Accuracy: Our laser scanning technology ensures that every measurement is accurate, eliminating errors and reducing the need for rework.
- Cost-Effective Solutions: We offer some of the most competitive pricing in the Minneapolis market, making high-quality 3D scanning accessible to projects of all sizes.
- Adaptable Solutions: Our services, ranging from scan-to-BIM to as-built documentation, are highly adaptable and can be customized to suit the diverse needs of industries such as architecture, construction, and engineering.
- Comprehensive Deliverables: We provide a wide range of deliverables, from 3D models to 2D drawings, all tailored to your specific needs. Our deliverables are fully compatible with industry-standard software, guaranteeing smooth integration into your existing workflow.
Applications of 3D Scanning in Minneapolis
Our 3D scanning services are utilized across various industries and applications. Here are some of the most common uses:
- As-Built Documentation: For projects that require accurate documentation of existing structures, our 3D scanning services provide detailed as-built models that are essential for renovation and restoration projects.
- BIM Integration: Scan to BIM is a process where the scanned data is used to create accurate and up-to-date BIM models. This is particularly useful for projects in Dinkytown or St. Anthony Park, where precision is key.
- Architectural Design: Whether you’re designing a new building or restoring a historic site in Whittier or Nokomis, our 3D models provide a solid foundation for architectural design.
- Construction: Builders and contractors in Minneapolis can use our 3D laser scanning services for accurate site measurements, reducing the likelihood of costly errors during construction.
- Heritage Preservation: For historic buildings in areas like Marcy-Holmes or Prospect Park, our laser scanning technology ensures that every detail is preserved for future generations.
Frequently Asked Questions
How long does it usually take to complete 3D scanning services?
The turnaround time typically varies from a few days to a week, depending on the project’s size and complexity. We prioritize efficiency without compromising quality.
What file formats do you provide?
We provide various formats, including .RVT, .DWG, .IFC, and .PDF. If you have specific software requirements, we can accommodate those as well.
Can 3D scanning be used for outdoor projects?
Yes, our laser scanning technology is versatile and can be used for both indoor and outdoor projects, making it ideal for various applications in Minneapolis.
Is 3D scanning accurate enough for detailed design work?
Absolutely. Our 3D scanning technology captures even the smallest details with high precision, making it suitable for detailed design work, including intricate architectural projects.
Do you offer services beyond Minneapolis?
While our primary focus is on Minneapolis, we also serve surrounding areas and can provide 3D scanning services for projects throughout Minnesota.
What are the benefits of 3D scanning for the construction industry?
3D scanning delivers precise measurements, significantly reducing the chances of errors during the construction process. Additionally, this technology enhances project planning, enabling contractors to maintain timelines and stay within budget.
Why Choose Us for 3D Scanning in Minneapolis?
In a competitive market like Minneapolis, selecting a service provider that delivers both high quality and cost-effectiveness is crucial. Our company stands out for its commitment to excellence, offering top-tier 3D laser scanning services at some of the most competitive prices in the industry.
By choosing our services, you’re not just getting a scan; you’re getting a comprehensive solution that integrates seamlessly with your project, whether it’s a new construction in Calhoun-Isles or a renovation in Kingfield. Our team of professionals is dedicated to guiding you through each stage of the process, ensuring you achieve the best possible outcomes.
Contact Us Today
Ready to elevate your project? Complete our contact form today to book a consultation. Whether you’re in South Minneapolis or North Minneapolis, our team is ready to provide the 3D scanning services you need to succeed. Let us help you bring your vision to life with precision, efficiency, and affordability.

