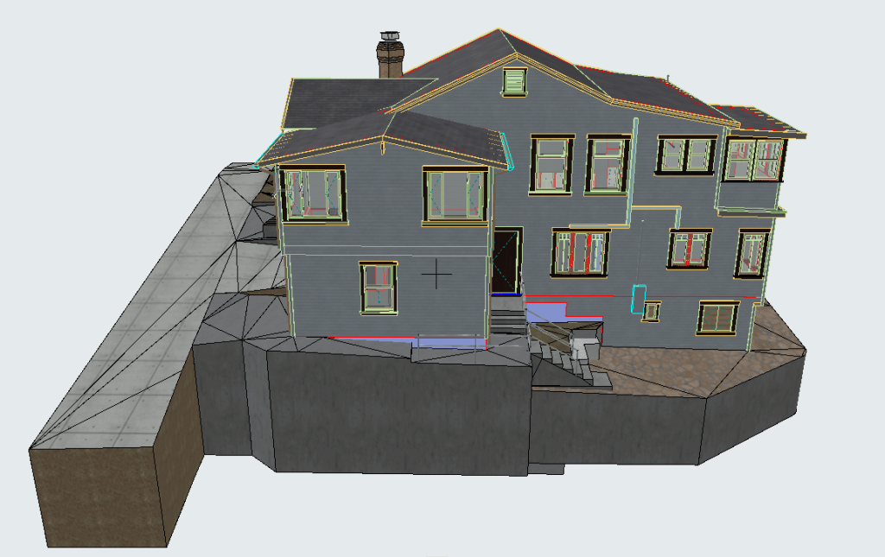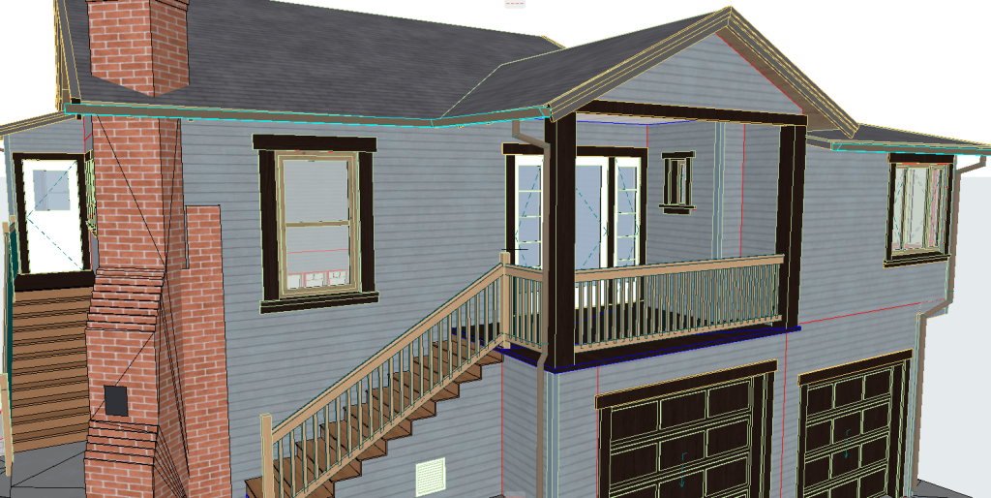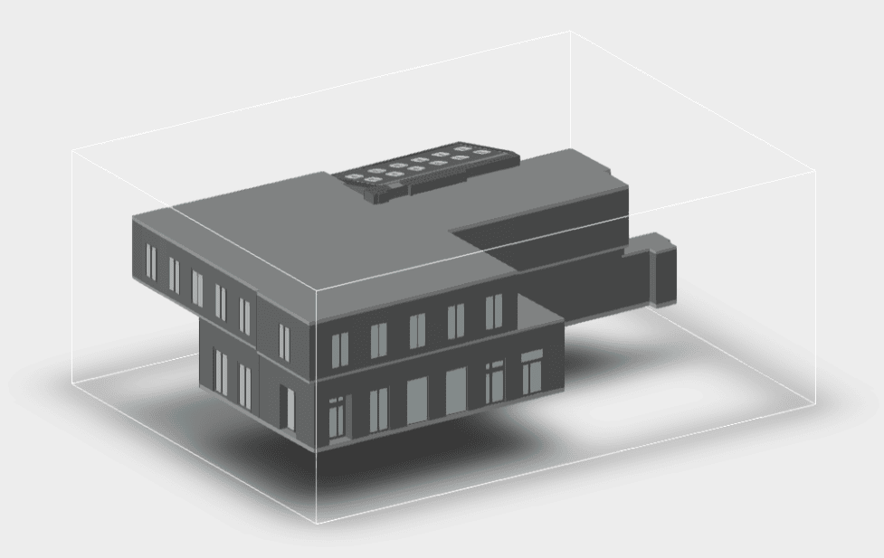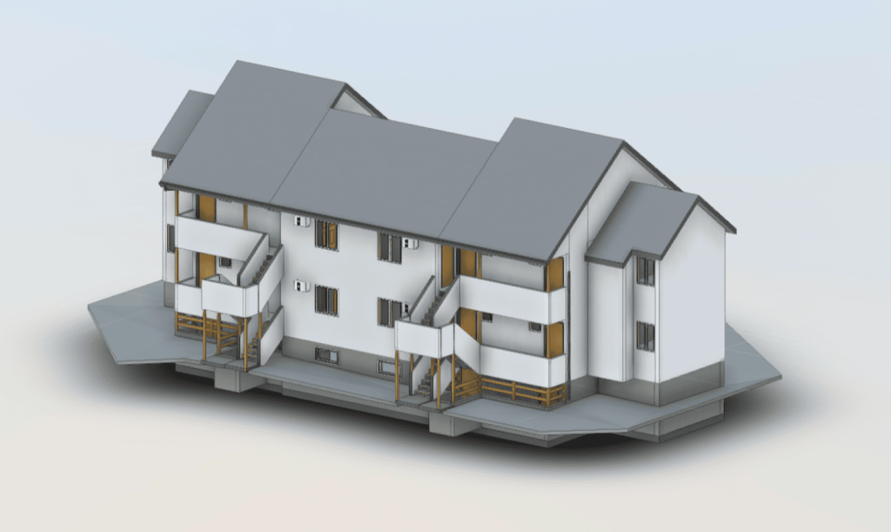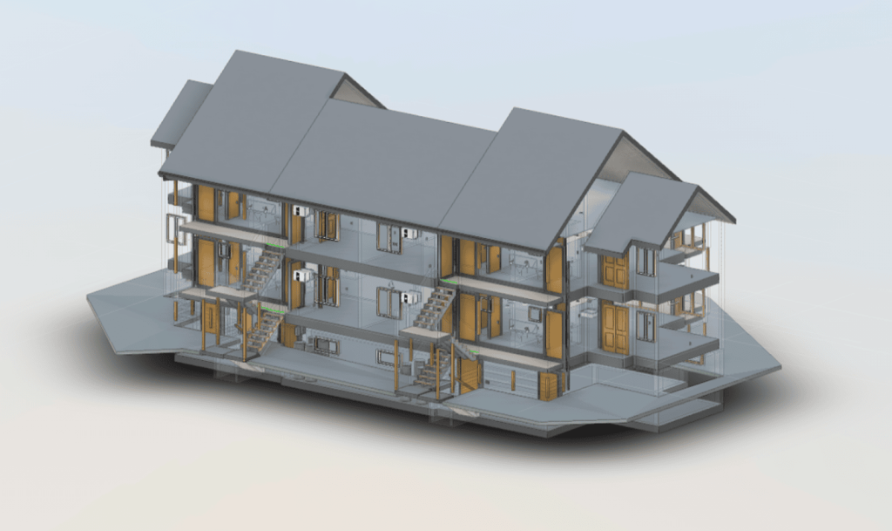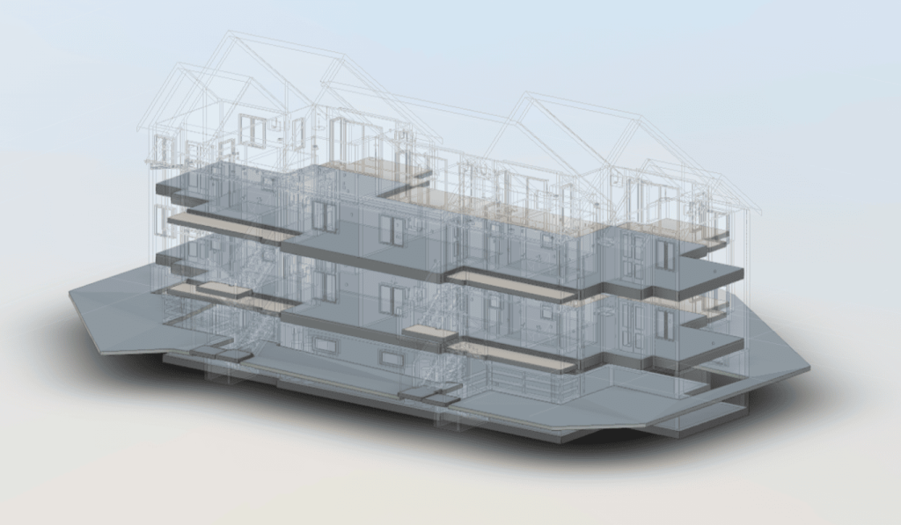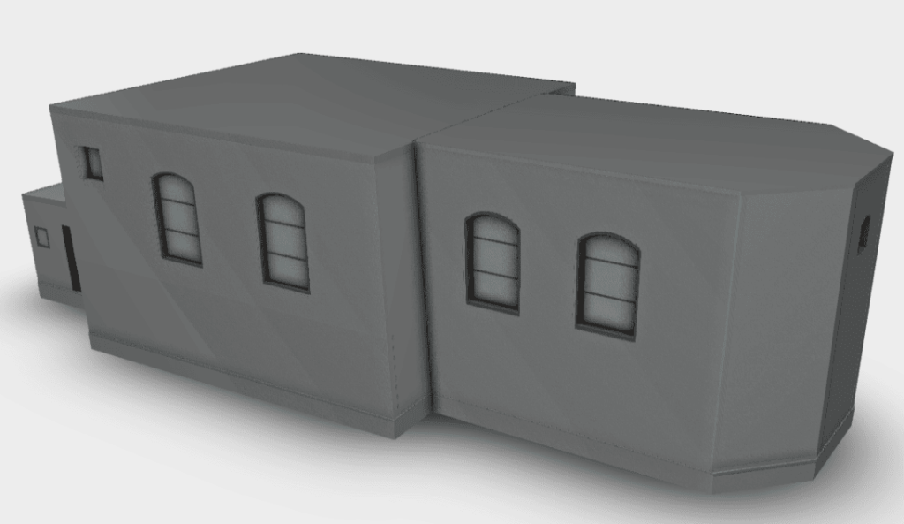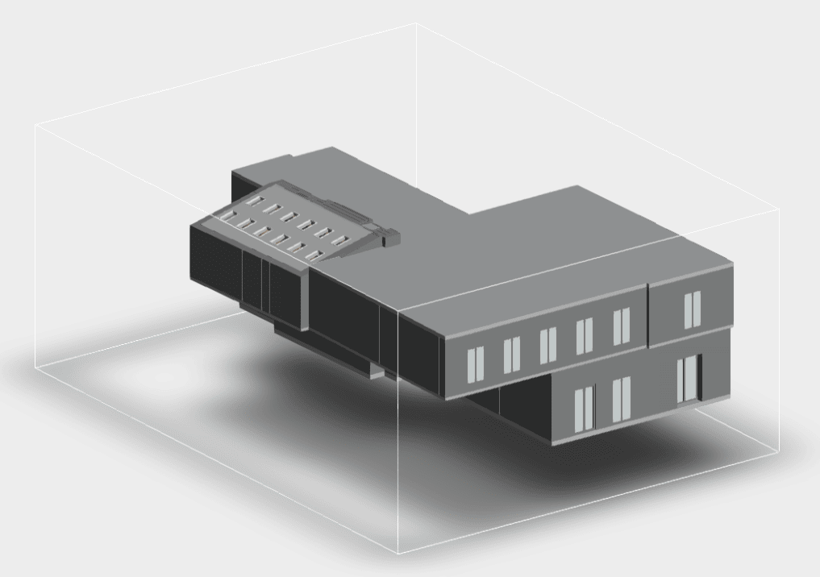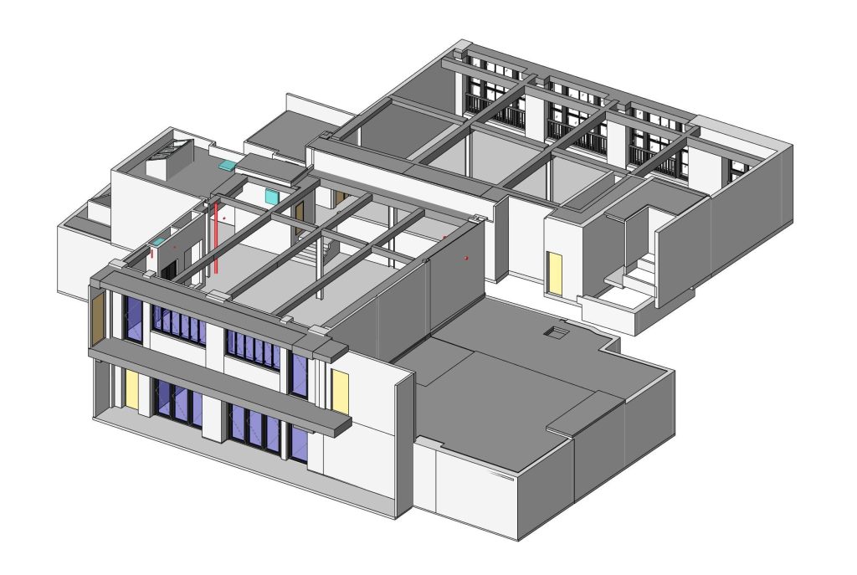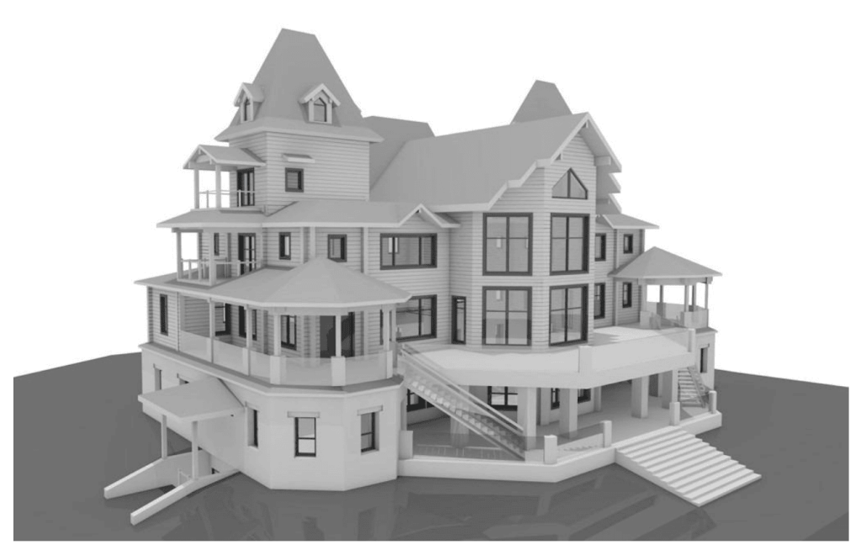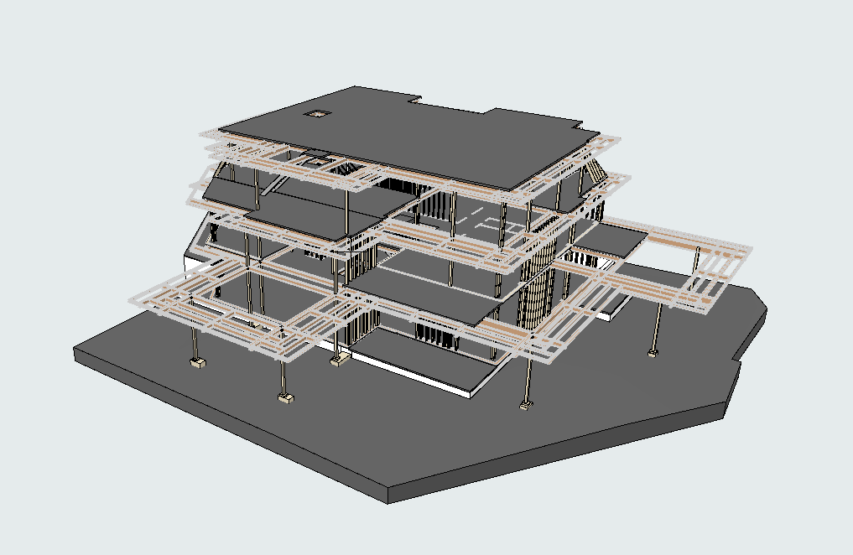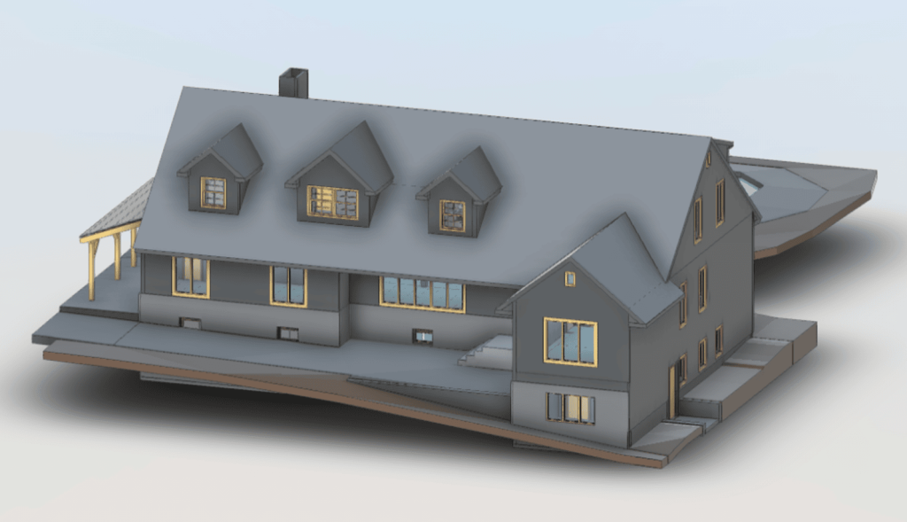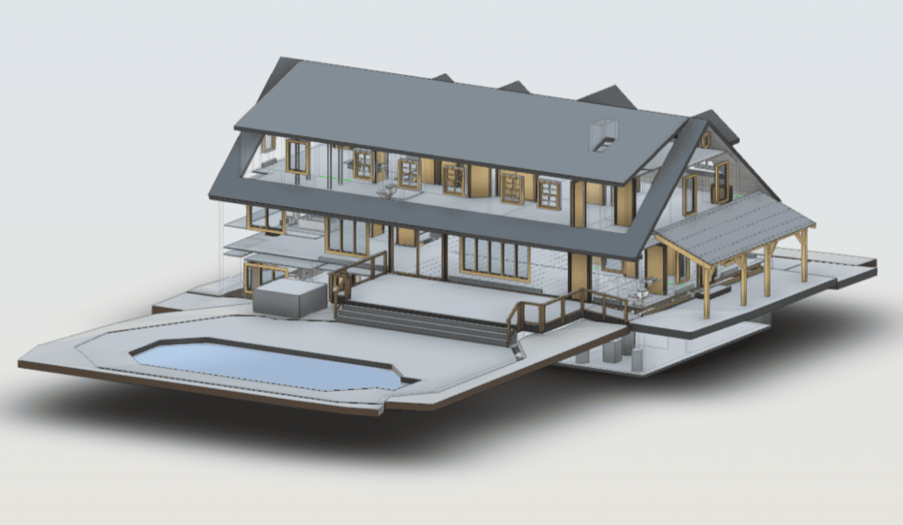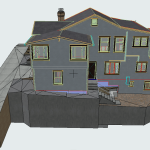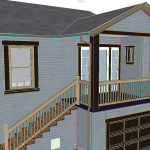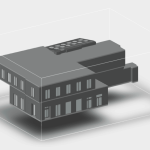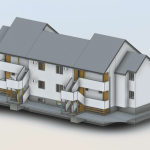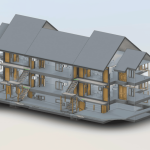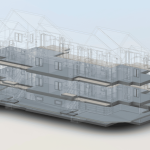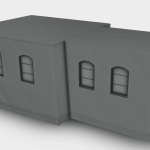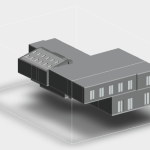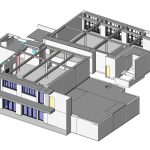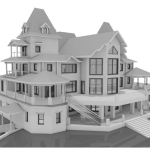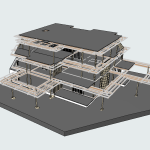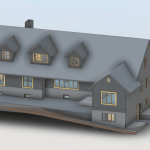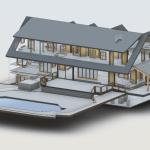BIM in House Building: Comprehensive Services
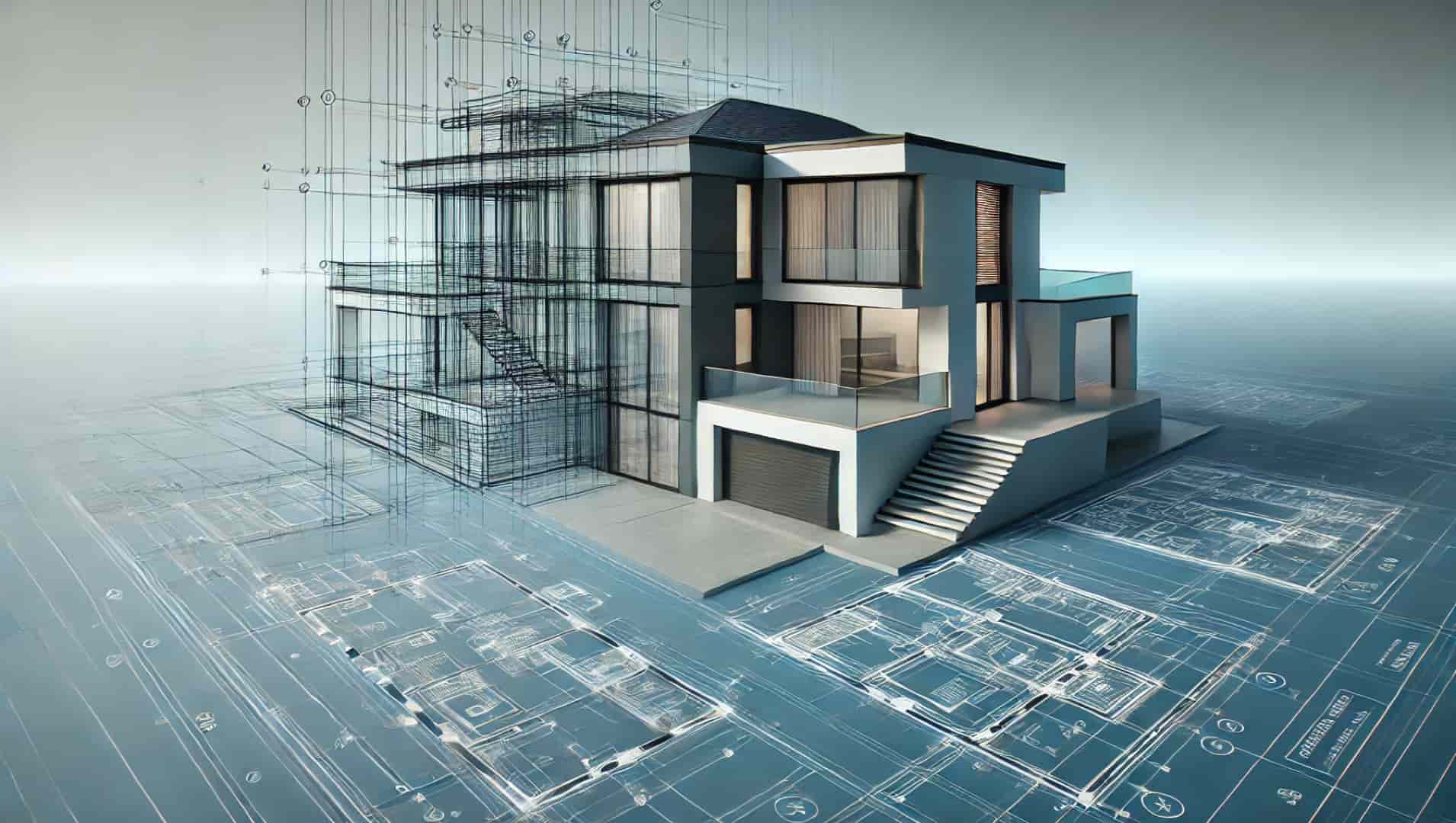
Building Information Modeling (BIM) is an essential tool in the home construction industry, offering innovative solutions that enhance project accuracy, efficiency, and sustainability. Our company specializes in providing professional BIM services, including high-resolution 3D modeling, detailed 2D drawings, and comprehensive documentation to streamline your construction process. With cutting-edge technology and a focus on precision, we ensure that your house building projects are completed on time and within budget.
Whether you’re constructing a new residential development or renovating an existing property, BIM is the cornerstone of modern house building. It supports the entire project lifecycle, from concept to completion, promoting collaboration among stakeholders and minimizing the risk of costly mistakes. By partnering with us, you gain access to cost-effective and professional BIM services designed to meet the needs of the competitive construction market in the USA.
Revolutionize Your House Building Projects with Our BIM Services
Our BIM Services in House Building Examples
Why BIM for House Building is Essential
BIM provides house builders with a powerful set of tools that elevate every aspect of the construction process. From design to execution, its benefits are transformative:
- Precise Planning: Develop detailed 3D models to visualize projects before breaking ground, minimizing unexpected challenges.
- Improved Collaboration: Enable seamless communication among architects, engineers, contractors, and clients, ensuring alignment at every stage.
- Sustainability and Efficiency: Reduce waste, optimize material usage, and design energy-efficient homes that meet modern sustainability standards.
- Detailed Documentation: Generate 2D drawings, material schedules, and other documentation to keep your project on track and compliant with regulations.
These benefits make BIM a game-changer for the house building industry, delivering better outcomes for builders and homeowners alike.
Benefits of Our BIM Services for House Building
Key Advantages
When you choose us, you gain access to advanced BIM solutions that are tailored to your project’s needs:
- Unparalleled Accuracy: Using state-of-the-art laser scanners like FARO, Leica, and Trimble, we deliver detailed point clouds and 3D models with exceptional precision, capturing every aspect of your construction site.
- Cost-Effective Solutions: Our services are surprisingly affordable. By leveraging advanced technology instead of manual methods, we reduce labor costs and pass the savings on to you.
- Time Savings: Speed up your project timelines with efficient data collection and processing, ensuring no time is wasted during construction.
- Comprehensive Documentation: From 2D blueprints to rich BIM files, we provide everything you need to guide your project to successful completion.
- Flexible Output Formats: Receive your data in formats compatible with industry-standard software.
Our Work Process
Our workflow is designed to deliver precise, reliable, and timely results. What to Expect When Working with Us:
- Initial Consultation. We begin by gaining a clear understanding of your project goals, timeline, and specific requirements.This helps align our solutions with your needs right from the start.
- On-Site Laser Scanning. Our team performs highly detailed scans of your site using top-tier laser scanners such as FARO, Leica, and Trimble. These devices capture accurate data with millimeter precision, enabling the creation of flawless models.
- Data Processing and Modeling. The raw data is then converted into comprehensive 3D models, BIM files, or 2D drawings. Our experts use industry-leading software to ensure accuracy and compatibility.
- Quality Assurance. Before delivery, each output is carefully reviewed to ensure it meets the highest standards of precision and quality. We leave no room for errors.
- Delivery and Ongoing Support. The final deliverables are provided in the format of your choice, along with ongoing support for revisions or additional requests.
By adhering to these organized steps, we guarantee that every project is managed with professionalism and efficiency, from beginning to end.
Why Choose Us for BIM in House Building?
While other companies offer similar services, our approach stands out due to several unique advantages:
- State-of-the-Art Technology: We exclusively use professional-grade scanners like FARO, Leica, and Trimble, which are vastly superior to handheld devices used by some competitors. This ensures unmatched accuracy and detail in every scan.
- Affordability Without Compromise: Despite offering cutting-edge solutions, our pricing is competitive, making high-quality BIM services accessible to all builders.
- Expert Team with Proven Experience: Our team comprises skilled professionals with years of experience in laser scanning and BIM services. We understand what it takes to achieve excellence.
- Client-Centered Approach: Your needs are our top priority. We offer tailored solutions, adaptable pricing, and committed support to guarantee your satisfaction.
- Transparent Pricing and Honest Communication: No hidden fees or unexpected costs—just exceptional service at a fair price.
Commonly Asked Questions
What is BIM, and how does it benefit house building?
BIM, or Building Information Modeling, is a digital approach to construction that creates detailed, accurate models of buildings. It helps house builders by improving design accuracy, fostering collaboration, and reducing construction errors, ultimately saving time and money.
Are your services affordable for smaller projects?
Absolutely! We’ve designed our pricing to be competitive and affordable, making it accessible even for smaller-scale home building projects. Advanced scanners allow us to work efficiently, reducing costs without compromising quality.
How does laser scanning improve accuracy?
Laser scanning captures millions of data points with millimeter precision. This ensures that our 3D models and documentation are highly accurate, minimizing errors during construction.
What types of projects do you handle?
We work on projects of all sizes, from single-family homes to large residential developments. Whether large or small, every project benefits from our expertise.
Can you integrate BIM data into existing workflows?
Yes, our outputs are compatible with popular software like AutoCAD, Revit, and SketchUp, ensuring seamless integration with your current processes.
What makes your technology better than handheld scanners?
Professional laser scanners like FARO and Leica provide significantly greater accuracy and detail than handheld devices. This ensures that every model, drawing, or point cloud we create is of the highest quality.
Take the Next Step Toward Success
Transform your house building projects with our affordable and accurate BIM services. Let us show you how our expertise can save you time and money while ensuring exceptional results.
Fill out the form below to schedule a free consultation and get a personalized quote. Don’t miss the chance to revolutionize your house building projects with cutting-edge BIM solutions!

