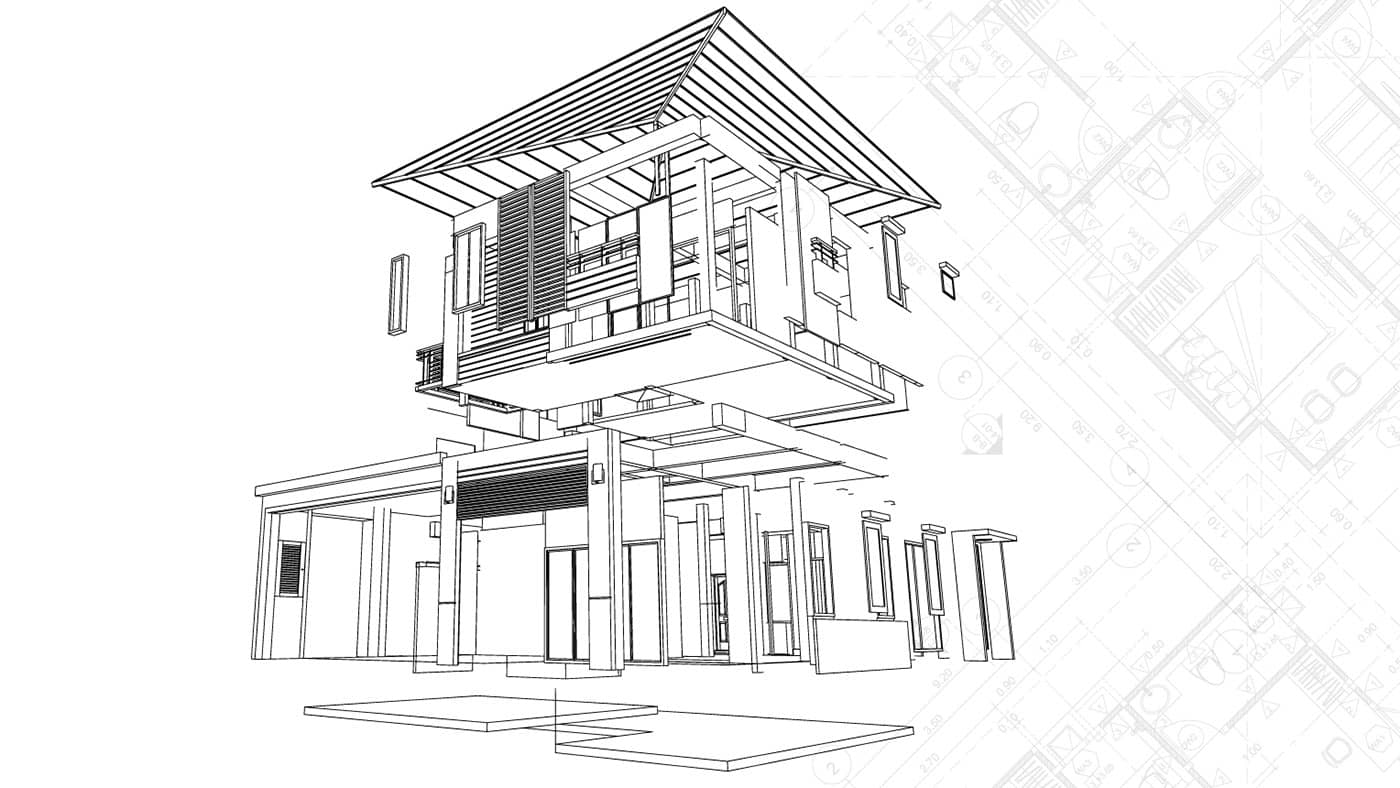As-Built Drawings for Restoring a Historic Residential Building

Preserving the past requires a harmonious blend of modern technology and timeless craftsmanship. At SCANM2, we take pride in creating detailed as-built drawings to empower restoration projects with the precision they demand. In one of our recent projects, we brought clarity and accuracy to the renovation of a fragile 19th-century home, delivering comprehensive documentation tailored for historical preservation.
Challenges in Documenting a 19th-Century Structure
This historic building, spanning 7,500 SQ FT with 5,300 SQ FT of facades, posed unique challenges:
- Severely Deteriorated Condition: The building was unsafe to enter, complicating direct assessments.
- Intricate Architectural Details: The facades featured ornate historical features requiring meticulous preservation.
- Need for Precision: Exact measurements were critical for ensuring the restoration preserved the building’s original design.
As-Built Drawings: The Cornerstone of Restoration
To support the extensive restoration process, we created a set of as-built drawings that became the blueprint for every phase of the project. These drawings ensured accuracy, minimized risks, and empowered the architects and contractors to execute the restoration with confidence.
Deliverables Provided:
- Floor Plans: Comprehensive layouts of all four stories for a total of 700 m².
- Roof Truss Plan: Detailed documentation of the roof’s structural system for safe restoration.
- Cross-Sections: Four precise sections cutting through key parts of the building, offering deep insights into the structure.
- Facade Drawings: Detailed plans capturing every ornamental feature of the building’s 500 m² facade.
These as-built documents were tailored to meet the needs of historical preservation, ensuring that every detail, from structural integrity to aesthetic accuracy, was accounted for.
Why As-Built Drawings are Vital for Historical Preservation
For restoration projects, as-built documentation is much more than just technical drawings. It’s the bridge between the past and the future, providing a roadmap for breathing new life into historic buildings while honoring their original character.
Key Benefits of As-Built Drawings for Historical Restoration:
- Accuracy for Renovation: Precise measurements minimize errors during construction and restoration.
- Preservation of Historical Details: Detailed drawings ensure that every cornice, molding, and feature is replicated faithfully.
- Compliance with Preservation Standards: Documentation meets the strict criteria required for historical preservation projects.
- Collaboration Across Teams: Architects, engineers, and contractors work from the same trusted source of information.
In this project, the as-built drawings became an essential resource, guiding decisions and ensuring that restoration efforts maintained the integrity of the 19th-century design.

Detailed Facade Drawings for Accurate Historical Restoration
The building’s facade was one of its most defining features, requiring exceptional attention to detail. Every measurement and feature had to be documented with precision to ensure faithful restoration.
Facade Documentation Highlights:
- Exact Dimensions: Provided measurements down to 3 mm accuracy.
- Detailed Ornamentation: Captured the intricate designs and historical elements in high fidelity.
- Restoration-Ready: Supported sourcing and replication of original materials and features.
These facade drawings allowed the restoration team to confidently replicate the historic charm of the building, preserving its architectural legacy for future generations.
How As-Built Documentation Supports Every Phase of Restoration
Our as-built documentation didn’t just assist with immediate restoration needs—it also laid the groundwork for future renovations and maintenance. Here’s how it contributed to the project:
- Pre-Renovation Planning: Allowed engineers to assess the building’s structural stability.
- Construction Coordination: Served as a single source of truth for all teams involved.
- Long-Term Preservation: Provided a permanent record of the building’s design and condition.
With a focus on detail, accuracy, and historical significance, our as-built drawings ensured that every phase of this 19th-century house’s restoration was executed with confidence and precision.
Why Choose SCANM2 for As-Built Drawings?
At SCANM2, we understand that every historical building tells a story. Our team specializes in creating as-built documentation that respects the past while supporting modern restoration techniques. When you choose us, you get:
- Tailored Solutions: Custom as-built drawings designed for your project’s unique needs.
- Expertise in Historical Preservation: Deep understanding of preservation challenges and standards.
- Unmatched Precision: Using the latest technology, we ensure accuracy down to the finest detail.
Whether you’re restoring a 19th-century home or another historic structure, our as-built drawings are your key to success.
Preserve the Past with SCANM2’s As-Built Documentation
If you have a restoration project that demands precision and respect for history, SCANM2 is here to help. Let us create detailed as-built drawings to bring your vision to life while preserving the integrity of your building.
Contact us today to discuss your project and discover how our services can make your restoration process smoother, faster, and more accurate.
FAQs
What are as-built drawings?
As-built drawings are accurate representations of a building’s existing conditions. They serve as a reference for restoration, renovations, and compliance with preservation standards.
How are as-built drawings used in historical preservation?
These drawings provide a detailed roadmap for restoring historical buildings while maintaining their original design and structural integrity.
What makes as-built documentation essential for restoration?
It minimizes errors, ensures historical accuracy, and provides a permanent record for future renovations or maintenance.
Can SCANM2 handle projects of this scale?
Yes! From small homes to large historic landmarks, our expertise in creating as-built documentation ensures precision and quality.
How long does it take to create as-built drawings?
This depends on the building’s size and complexity. For the 19th-century home in this project, scanning and documentation were completed in just one day.
Do you provide other documentation alongside as-built drawings?
Yes, we can also deliver floor plans, facade drawings, structural details, and more to support your restoration project.


