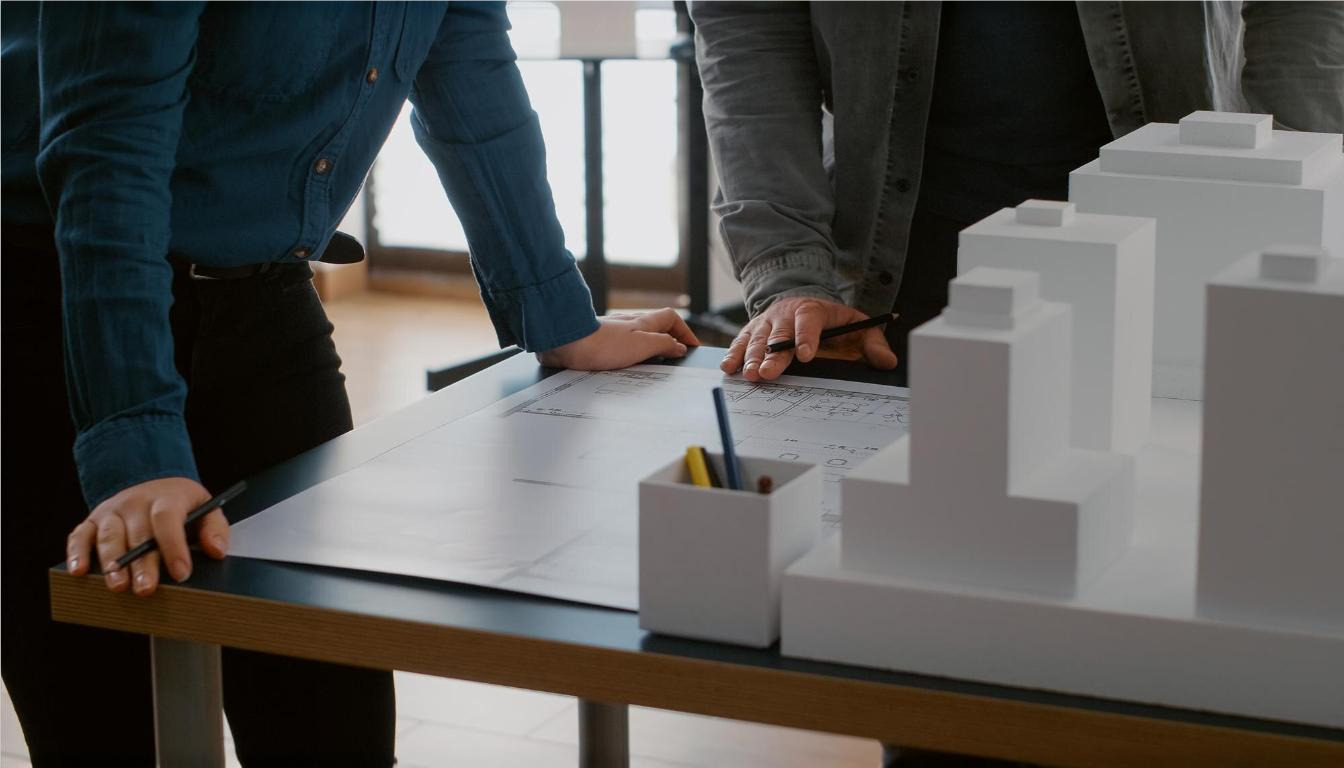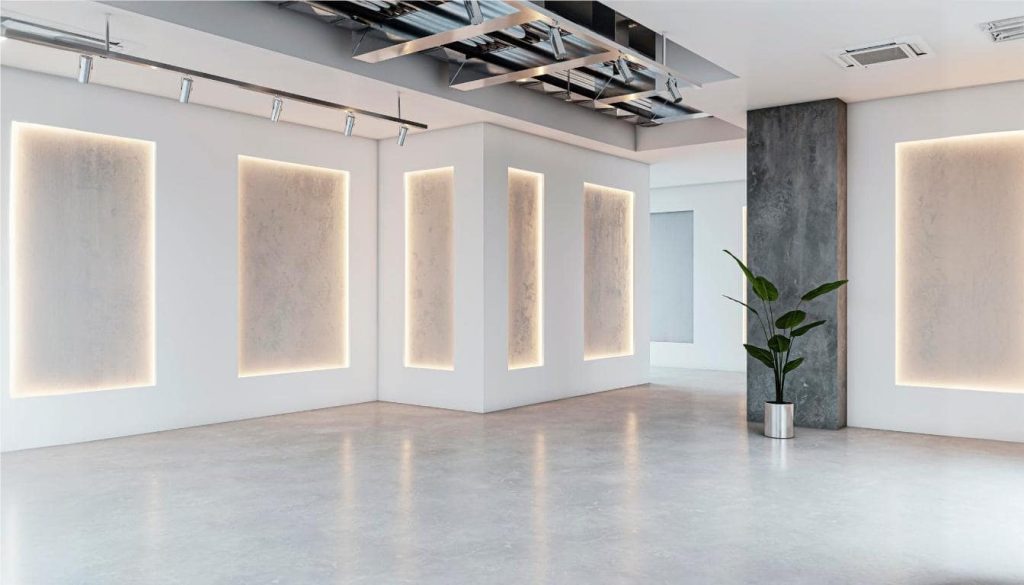The Role of As-Built Drawings in Tenant Improvement Projects

Tenant improvement projects play a crucial role in the commercial real estate market, especially in a dynamic economy like the United States. Whether it’s transforming a retail space for a new boutique, updating an office for a fresh lease, or reconfiguring a warehouse to meet operational needs, tenant improvement projects ensure that leased spaces are tailored to the specific needs of their occupants. However, a critical element that often determines the success of these projects is the availability of accurate As-Built drawings.
In this article, we’ll explore the significance of As-Built services for lease spaces, how they form the foundation for effective planning and execution, and their role in creating custom tenant improvement plans.
What Are Tenant Improvement Projects?
Tenant improvement (TI) projects refer to modifications made to leased spaces to meet the requirements of a new or existing tenant. These renovations range from minor updates, like repainting and new flooring, to major overhauls, such as reconfiguring layouts, installing HVAC systems, or updating plumbing and electrical infrastructure.
For landlords and tenants alike, these projects are essential. For landlords, a well-executed tenant improvement project enhances property value and marketability. For tenants, it ensures that the leased space aligns with their operational, aesthetic, and functional needs.

Why Accurate As-Built Drawings Are Essential for Tenant Improvement Projects
Accurate As-Built drawings are vital for tenant improvement projects because they provide a detailed representation of the current state of the space. These drawings show the existing layout, structural elements, mechanical systems, and other critical details. Without them, it’s impossible to plan improvements effectively or address potential challenges.
Here’s why they matter:
- Understanding Existing Conditions: As-Built drawings capture the current configuration of a space, including dimensions, materials, and systems. This information is crucial for assessing feasibility and creating realistic improvement plans.
- Avoiding Surprises: With detailed documentation, contractors can anticipate challenges, such as irregular dimensions, outdated systems, or hidden structural issues, before construction begins.
- Enhancing Collaboration: Accurate As-Built drawings enable seamless communication between architects, designers, contractors, and tenants, ensuring that everyone works from the same baseline.
The Connection Between Tenant Improvement Projects and As-Built Drawings
Every tenant improvement project begins with a thorough understanding of the existing space. This is where As-Built drawings come in. These detailed plans are not just blueprints of the current state; they’re the foundation for customizing the space to meet tenant requirements.
How As-Built Drawings Support Tenant Improvement Plans
- Foundation for Design: Architects and designers rely on As-Built documentation to develop accurate design plans that reflect the existing structure and layout.
- Informed Budgeting and Scheduling: Precise measurements and documentation allow for accurate cost estimation and realistic project timelines.
- Compliance and Permits: As-Built drawings often serve as a reference for ensuring that tenant improvement projects comply with building codes, zoning regulations, and lease agreements.
As-Built Drawings: The Key to Successful Renovation
Why Accuracy Matters in As-Built Services for Lease Spaces
The quality of As-Built services can make or break a tenant improvement project. Even small inaccuracies in measurements or details can lead to costly delays, design errors, or construction issues.
Key benefits of accurate As-Built services include:
- Precise Measurements for Effective Planning: High-quality As-Built drawings ensure that every inch of the space is accounted for, which is especially important in tight retail spaces or complex office layouts.
- Risk Reduction: By identifying potential obstacles early, these drawings minimize costly surprises during construction.
- Improved Efficiency: Contractors can work more effectively with detailed documentation, reducing downtime and ensuring a smoother workflow.
At ScanM2, we use professional laser scanning technologies from Faro, Leica, and Trimble to produce As-Built drawings with unmatched precision. This ensures that every detail, from wall thicknesses to utility placements, is captured with accuracy.

Custom Tenant Improvement Plans: Adapting Spaces to Tenant Needs
Tenant improvement projects are never one-size-fits-all. Each project is unique, requiring a tailored approach to meet the specific goals of the tenant and the functional demands of the space.
How As-Built Drawings Support Customization
As-Built drawings serve as the starting point for creating custom tenant improvement plans. They provide:
- A Clear Baseline: Accurate documentation of the existing space allows architects and designers to adapt layouts and integrate tenant-specific requirements seamlessly.
- Design Integration: As-Built services enable smooth collaboration between design and engineering teams, ensuring that aesthetic and functional changes are achievable.
- Adaptation for Tenant Goals: Whether it’s reconfiguring a retail space for better customer flow or updating an office for collaborative work, As-Built drawings guide the transformation process.
Retail Space Improvements: From Vision to Reality
Retail spaces require special attention during tenant improvement projects. The layout, flow, and aesthetics of a store can significantly impact customer experience and, ultimately, sales.
Optimizing Retail Spaces with As-Built Services
- Efficient Use of Space: Detailed As-Built drawings help optimize layouts, ensuring that every square foot is used effectively.
- Customer Flow: Proper documentation allows designers to create layouts that enhance the customer journey, from entry to checkout.
- Compliance with Lease Terms: Many retail leases include specific requirements for modifications. As-Built services ensure compliance, avoiding potential disputes.
Commercial Lease Space Documentation: The Importance of Accuracy
Accurate documentation benefits all stakeholders in a commercial lease agreement: tenants, landlords, and contractors. It eliminates guesswork, reduces disputes, and ensures that projects are executed smoothly.
Key Benefits of High-Quality As-Built Documentation
- Transparency and Trust: Clear and precise documentation fosters confidence between tenants and landlords.
- Dispute Avoidance: By providing a definitive record of the space’s condition, As-Built services help prevent disagreements during or after renovations.
- Enhanced Longevity: High-quality As-Built drawings can be referenced for future projects, saving time and resources in subsequent improvements.
The Essential Role of As-Built Drawings in Tenant Improvement Projects
Tenant improvement projects are pivotal for transforming leased spaces to meet the specific needs of tenants while maximizing the value of commercial properties. At the heart of every successful project lies accurate, detailed As-Built documentation.
From planning and design to execution and compliance, As-Built drawings form the foundation for smooth and efficient tenant improvement projects. They ensure precise planning, minimize risks, and facilitate collaboration among all stakeholders.
If you’re planning a tenant improvement project, consider the importance of professional As-Built services to ensure the success of your renovation. Companies like ScanM2, with expertise in laser scanning and high-precision documentation, can provide the insights you need to bring your vision to life.
Invest in accuracy, and watch your tenant improvement projects thrive.



