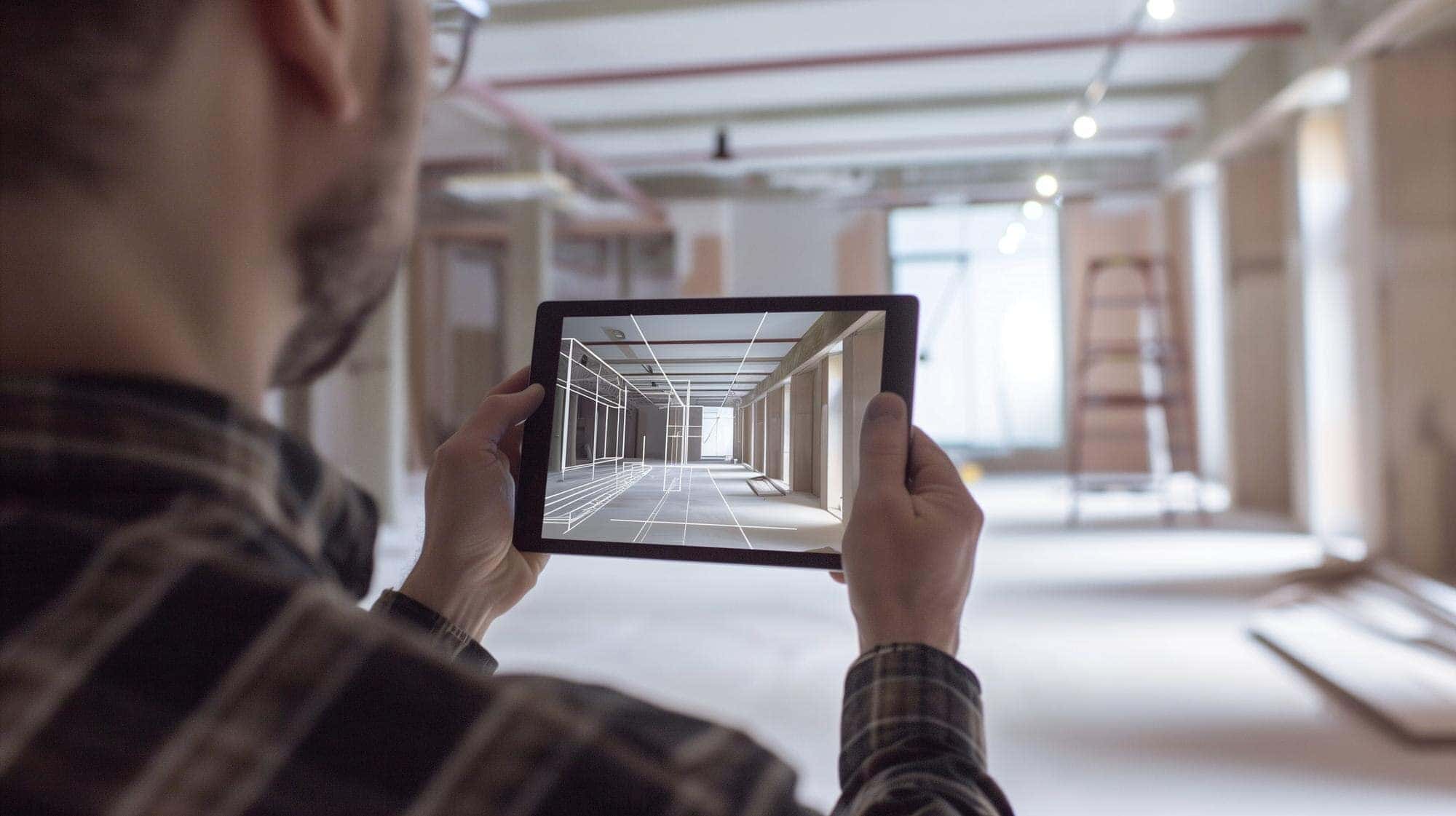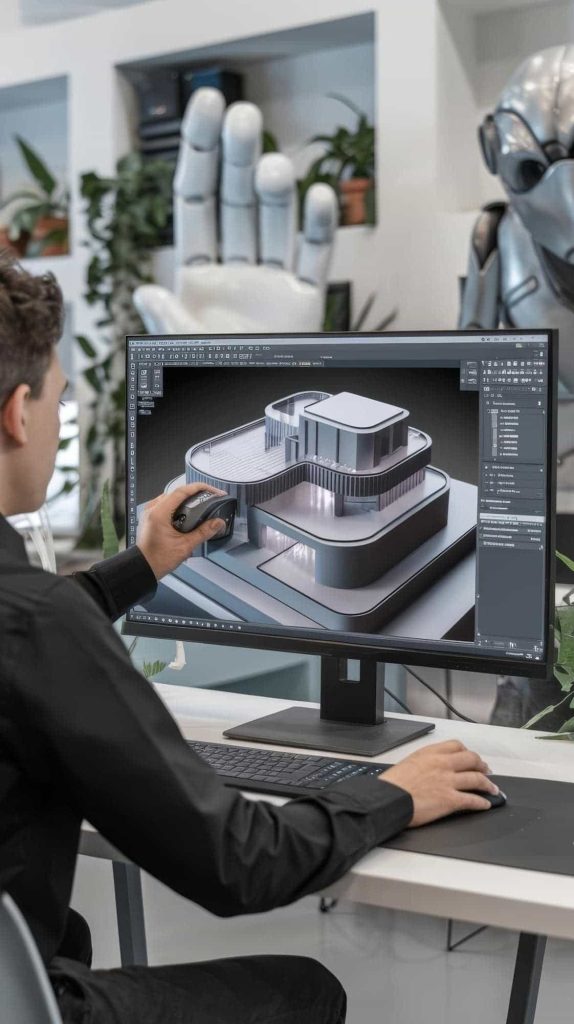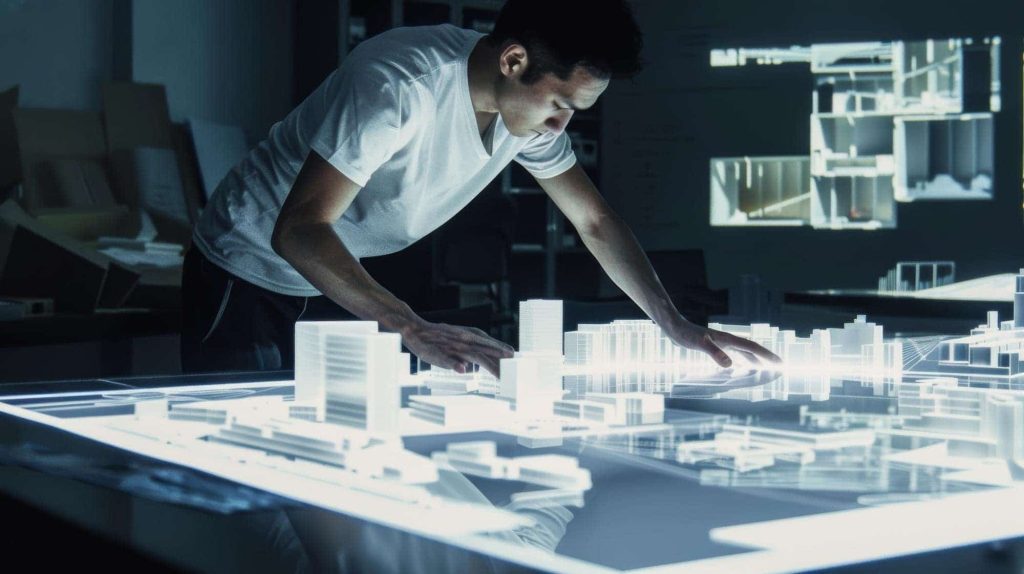3D Scanning Technology in Architecture

In today’s architectural landscape, accuracy, speed, and flexibility have become essential. Traditional measurement methods, while effective in the past, often lack the precision needed for modern designs, leading to costly errors and delays. 3D scanning technology in architecture has emerged as a game-changing solution, empowering professionals to design and renovate with confidence.
ScanM2 provides cutting-edge laser scanning services across the U.S., helping architects, engineers, and construction teams leverage the power of accurate digital data for smarter decision-making and enhanced project outcomes.
The Role of 3D Scanning in Modern Architecture
Modern architecture demands more than just creativity—it requires precision, efficiency, and adaptability to various project challenges. 3D scanning in architecture plays a vital role in addressing these demands by offering highly detailed spatial data that supports every phase of a project, from initial concept to final construction.
Transforming Design Accuracy
Imagine starting a project with every structural detail accurately captured, from wall angles to ceiling heights. Laser scanning for building design ensures a perfect match between your conceptual design and the physical structure by capturing millions of measurement points in a matter of minutes. This detailed data eliminates guesswork and allows architects to make informed design choices with confidence.
Enhancing Renovation Accuracy
Renovations often involve working with older buildings that lack updated documentation. This can lead to unforeseen issues during construction.

3D technology for building renovation addresses these challenges by creating a complete digital record of the existing structure, even in complex or hard-to-access areas. Scans can reveal hidden issues such as structural deformations, helping architects adjust plans before work begins.
Key benefits for renovation projects include:
- Reduced risk of errors: Fewer surprises during construction.
- Faster project timelines: Minimized rework due to improved planning.
- Better client collaboration: Visual models make it easier to explain design concepts.
By offering precise data early in the process, scanm2.com empowers renovation teams to maintain historical integrity while upgrading functionality.
Supporting Construction with Precise Measurements
During the construction phase, 3D scanning ensures each element fits as planned. Contractors can verify alignment, confirm material quantities, and reduce waste, ultimately saving both time and budget. This level of accuracy helps keep projects on track and within budget.
Integrating Laser Scanning with BIM and CAD
Building Information Modeling (BIM) and Computer-Aided Design (CAD) have transformed modern architecture by allowing teams to create and share digital models of structures. However, these models are only as accurate as the data they’re based on. Laser scanning for BIM and CAD ensures these models are grounded in reality.
How Laser Scanning Enhances BIM Workflows
BIM relies on comprehensive datasets that represent real-world conditions. Laser scanning data can be directly imported into BIM platforms, allowing architects and engineers to work with an exact digital twin of the structure. This ensures design elements align perfectly with the existing building.
Key Advantages for BIM Integration:
- Clash Detection: Identify conflicts between structural and mechanical systems before construction.
- Progress Monitoring: Compare scans from different stages of construction to ensure progress aligns with plans.
- Facility Management: Once the building is complete, the data can assist in long-term maintenance and future renovations.
Laser Scanning for CAD Precision
CAD software uses the data from laser scans to create accurate 2D and 3D drawings, essential for construction documentation. This integration ensures that technical drawings reflect the true dimensions of the structure, minimizing measurement discrepancies.
At scanm2.com, we specialize in converting point cloud data into BIM and CAD-compatible formats, ensuring a smooth workflow for your entire design and construction process.
The Point Cloud Advantage in Architectural Design
What Is a Point Cloud?
A point cloud is a collection of millions of points captured during a 3D laser scan. Each point represents a precise location on the surface of a structure, collectively forming a detailed, three-dimensional map of the space.
Why Point Clouds Matter:
- Extreme Precision: Captures fine details down to millimeter accuracy.
- Comprehensive Data: Covers entire structures, including hard-to-measure areas.
- Visualization Power: Creates highly detailed 3D representations for planning and presentations.
How Architects Use Point Clouds
Point clouds serve as the foundation for multiple stages of architectural projects, including:
- Design Validation: Ensure proposed designs fit within existing conditions.
- Structural Assessment: Identify deformations or structural issues in older buildings.
- Interior Layout Planning: Plan furniture, fixtures, and custom elements with confidence.
Scanm2.com helps architects harness the full potential of point clouds, turning raw scan data into actionable models that drive project success.
Real-World Applications of 3D Scanning in Architecture
The benefits of 3D scanning aren’t just theoretical—they’ve been transforming architectural projects across the U.S.
- Large-Scale Construction Projects
For massive developments, such as commercial complexes and multi-story buildings, laser scanning ensures every component fits together seamlessly. Architects and project managers can validate each construction phase against the original design, reducing costly delays. - Historic Preservation
Restoring historic buildings often requires balancing preservation with modern compliance standards. 3D scanning captures every detail, from ornamental carvings to structural imperfections, allowing for sensitive restoration planning. - Custom Architectural Designs
Bespoke designs, such as luxury homes and unique commercial spaces, demand exceptional accuracy. 3D scans provide the data needed for fully customized floor plans, wall placements, and architectural features.

Shaping the Future of Architecture with 3D Scanning
As the architectural industry continues evolving, the need for advanced tools to enhance design accuracy and efficiency grows. 3D scanning technology has become an essential asset, offering unparalleled precision from the design phase through construction and renovation.
By partnering with scanm2.com, architectural professionals gain access to industry-leading laser scanning services tailored for complex projects across the U.S. Our expertise ensures that your designs are supported by accurate data, helping you build smarter, faster, and with greater confidence.
Explore the possibilities of 3D scanning in architecture. Visit scanm2.com today to learn how our technology can bring your next project to life.


