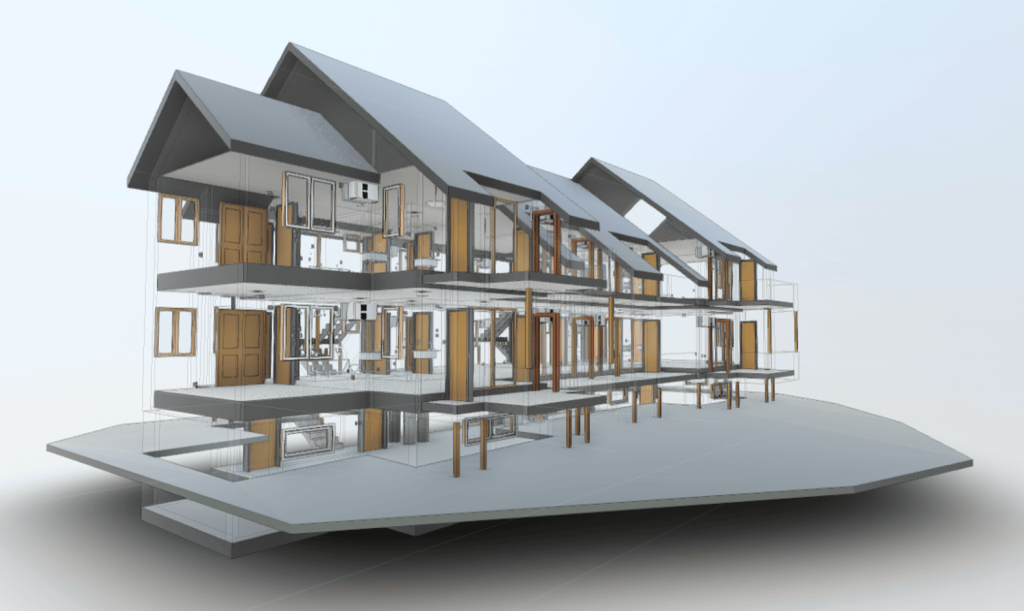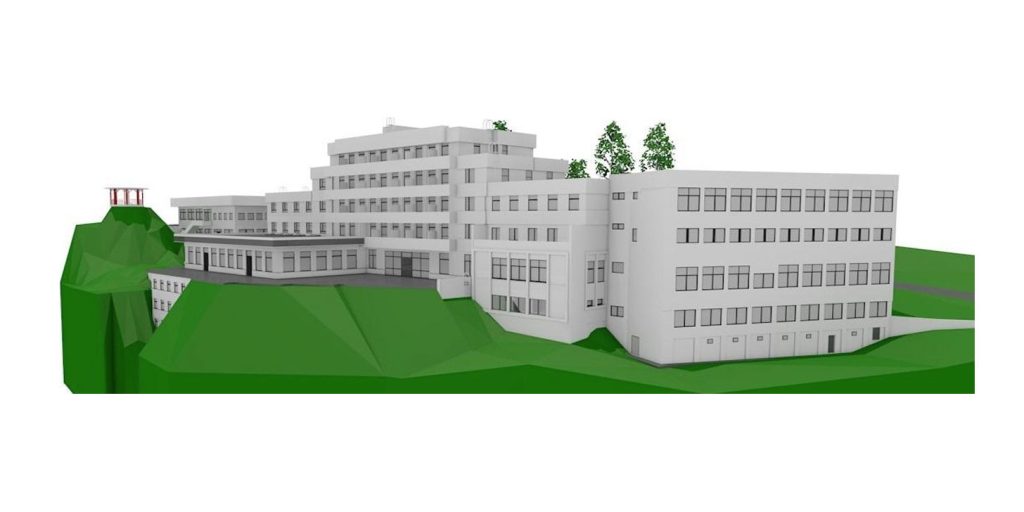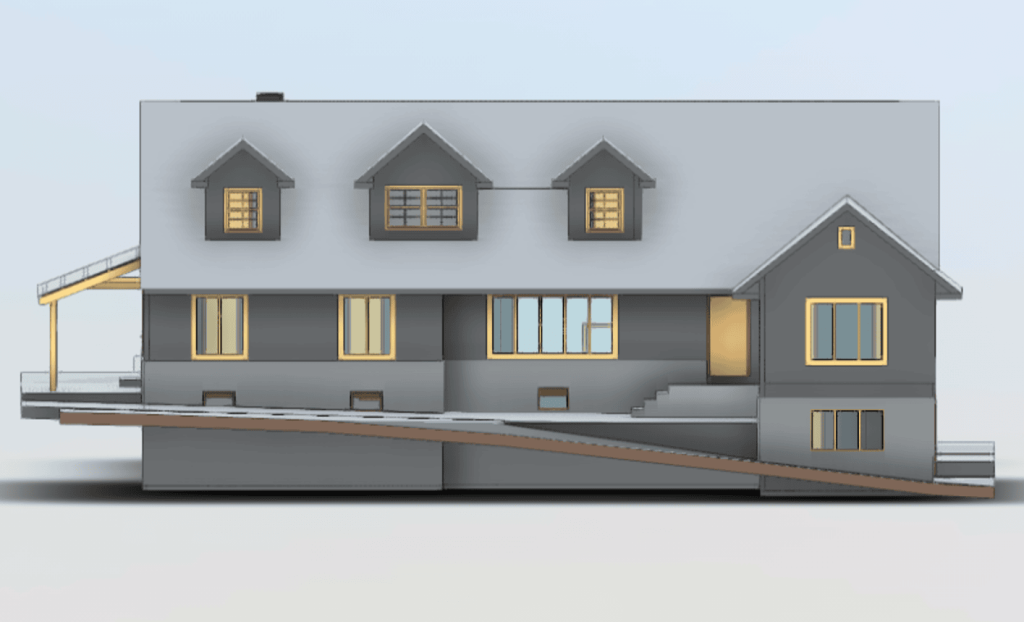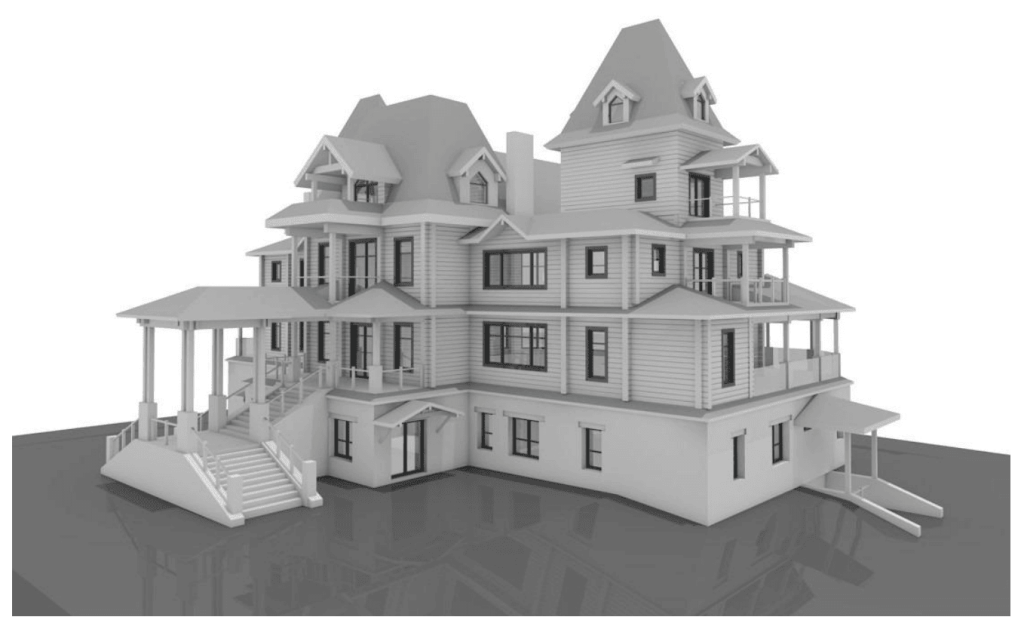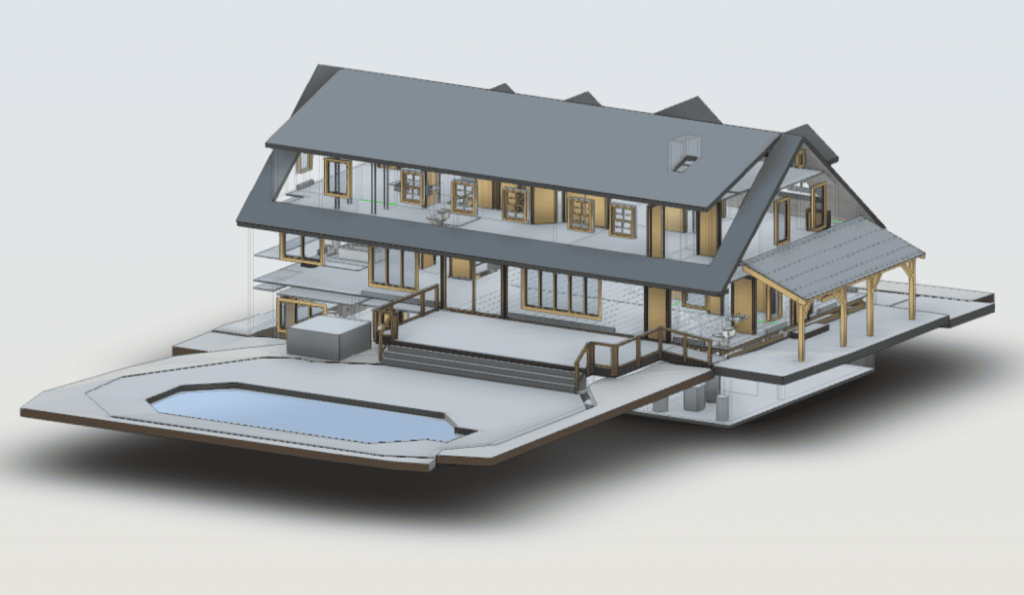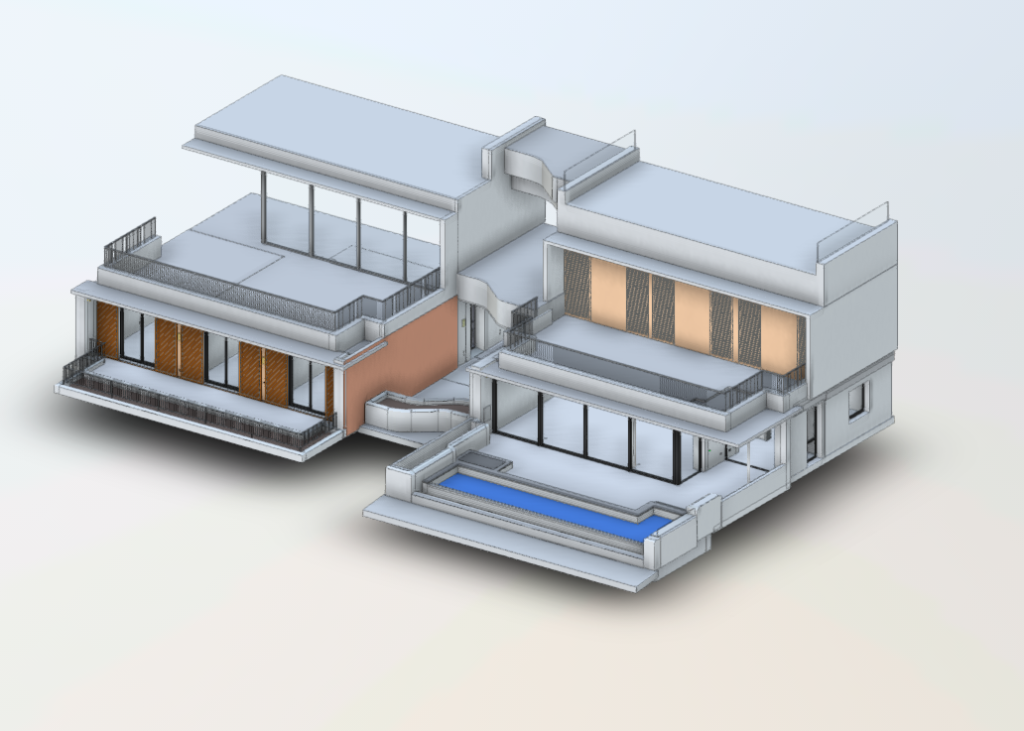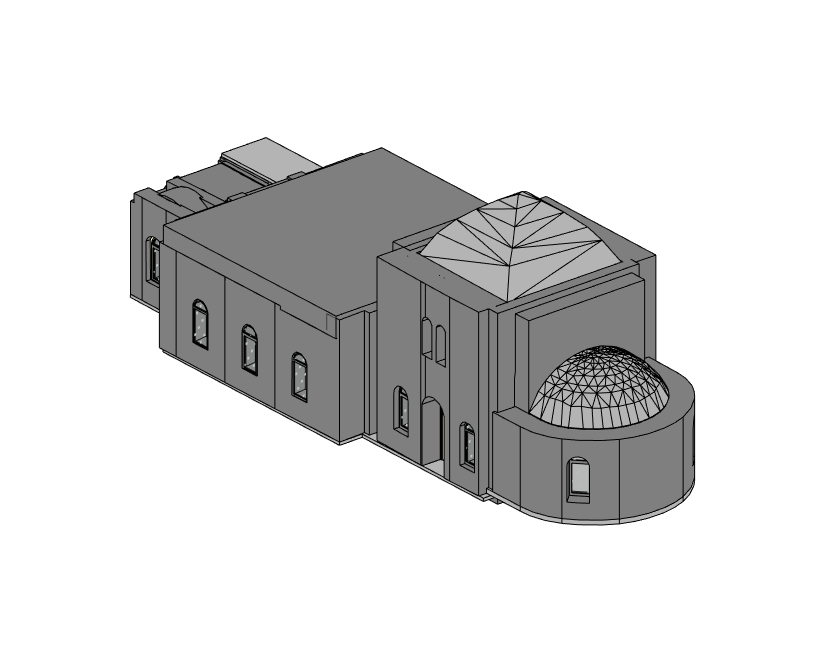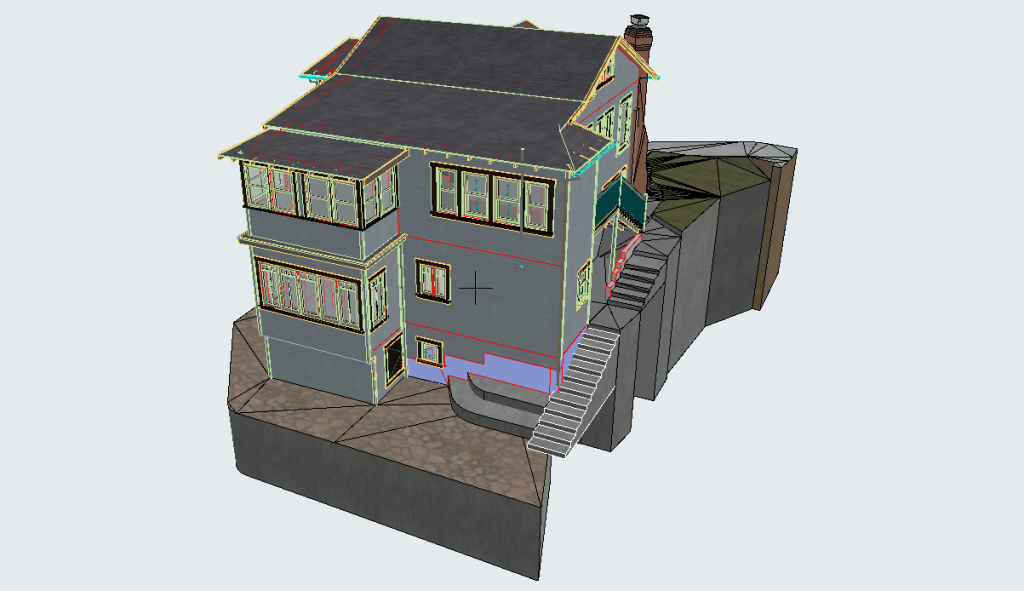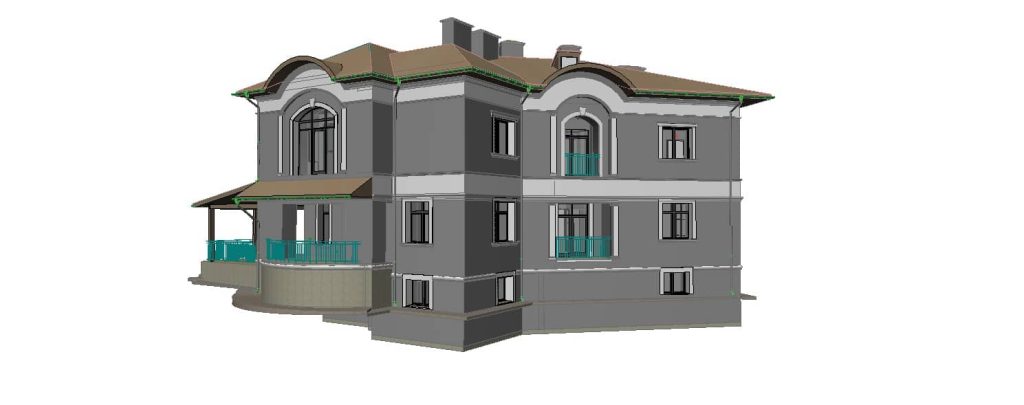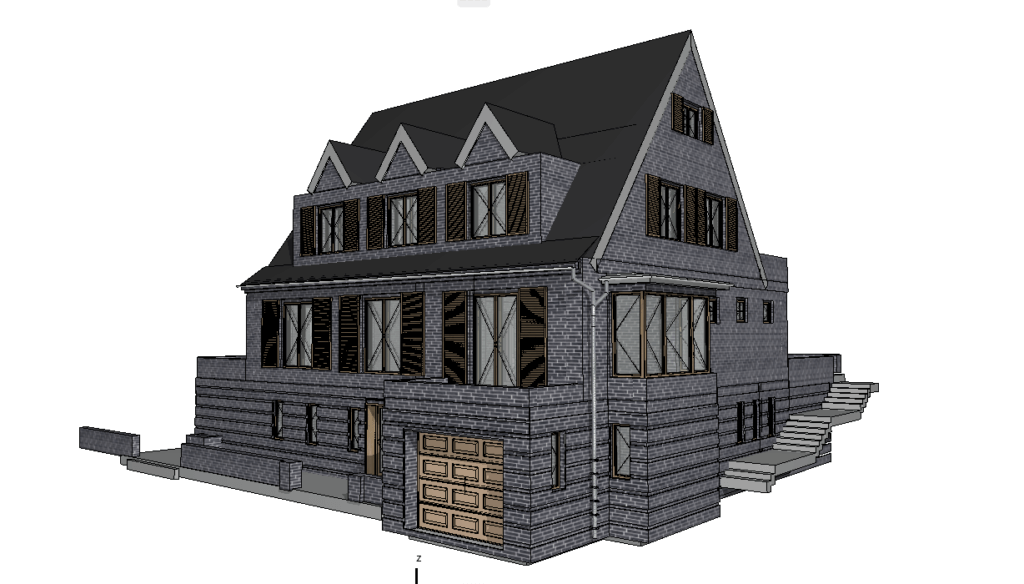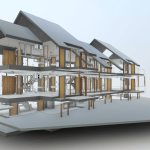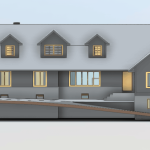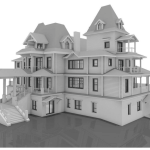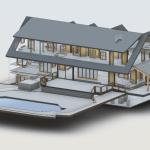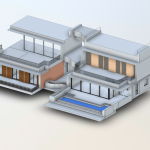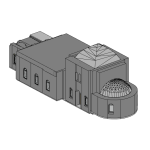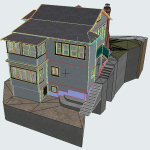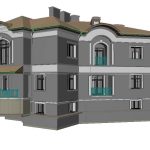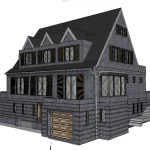Space Optimization with BIM Models: A Smart Approach to Efficient Design
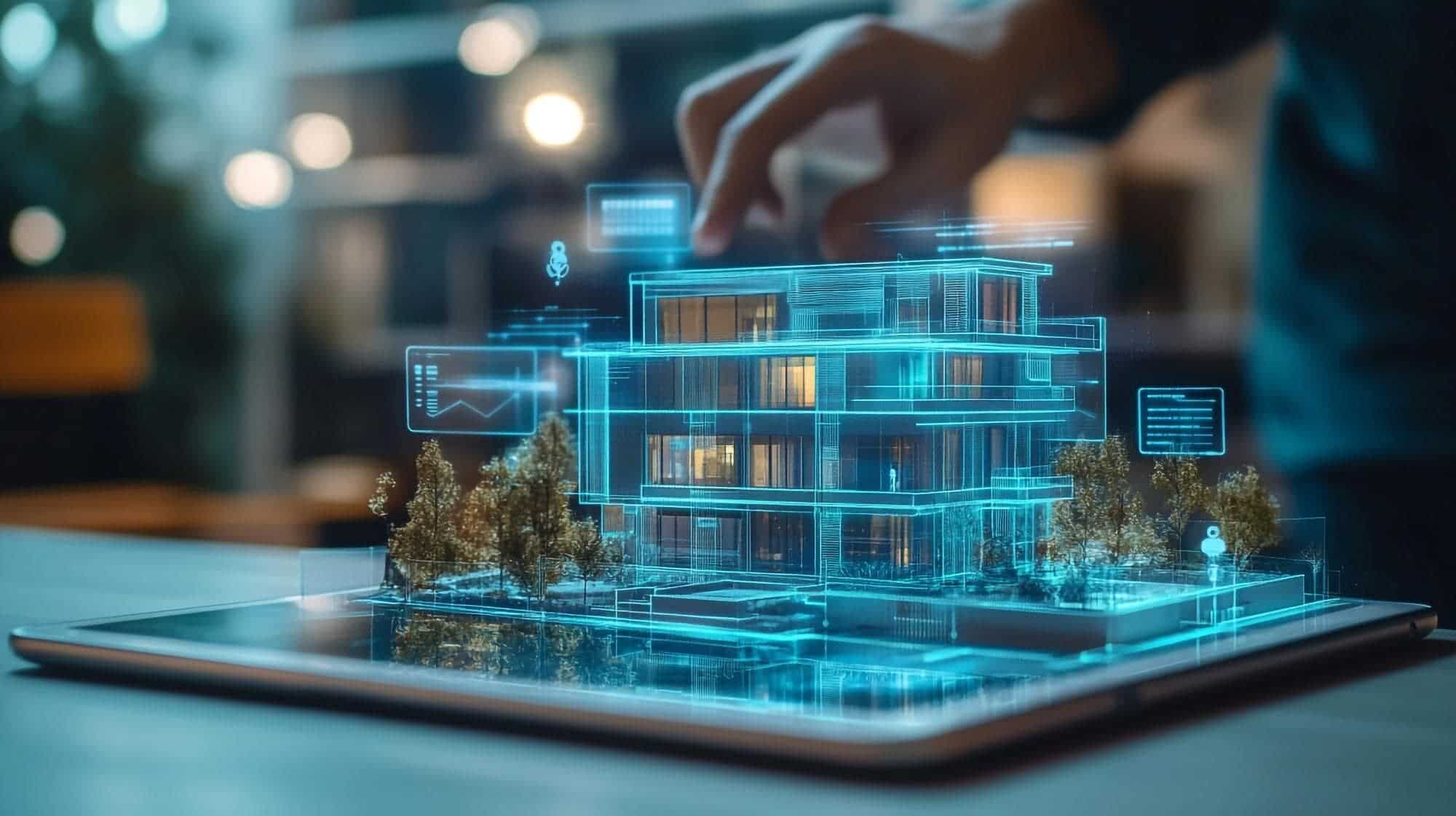
Space is one of the most valuable resources in architectural and urban design. With the growing demand for efficient and functional spaces, architects and designers need innovative tools to make the most of every square foot. Building Information Modeling (BIM) has become a revolutionary tool in this field, providing a comprehensive method for optimizing space utilization. Utilizing BIM models, experts can develop more intelligent and efficient designs tailored to the demands of contemporary buildings.
What Are BIM Models?
Building Information Modeling (BIM) refers to a digital framework that represents both the physical and functional aspects of a building. These models offer a comprehensive, multi-dimensional perspective on all aspects of a building, ranging from its structural elements to its interior configurations. Unlike traditional methods, BIM integrates geometric, spatial, and performance data into a single cohesive platform.
Key features of BIM models include:
- Cross-Disciplinary Collaboration: BIM enables architects, engineers, and contractors to collaborate in real-time, ensuring all parties have access to the most current data throughout the project.
- Lifecycle Management: BIM encompasses the entire lifespan of a building, from initial design and construction through to ongoing operation and maintenance.
- Data Integration: Beyond 3D modeling, BIM includes data on materials, energy consumption, and cost analysis, enabling comprehensive project planning.
Our BIM Models Examples
The Role of BIM in Space Optimization
BIM models play a pivotal role in optimizing space usage. Whether designing a commercial office, a residential building, or an industrial facility, BIM technology enables designers to enhance functionality while reducing waste. Here’s how:
- Accurate Visualization: BIM provides a 3D view of the building, allowing designers to visualize spaces more effectively. This visualization includes not only the physical layout but also the flow of movement, lighting, and ventilation. Designers can identify potential inefficiencies, such as underutilized areas, and make informed decisions to enhance spatial organization.
- Enhanced Collaboration: BIM provides a unified platform that ensures architects, engineers, and contractors remain aligned throughout the project. This efficient communication reduces errors and promotes a cohesive approach to optimizing space. Stakeholders can simultaneously review and adjust designs to align with spatial goals.
- Comprehensive Analysis: BIM models integrate data on various environmental aspects, including lighting, acoustics, and energy performance. Designers can analyze how these factors interact with space, creating environments that balance functionality with comfort. For example, optimizing natural light can reduce energy costs while enhancing occupant well-being.
- Adaptable Space Planning: BIM enables swift adjustments, allowing designs to be easily modified to meet evolving needs. This is particularly useful in maximizing office layouts or repurposing existing buildings. Architects can test various scenarios to find the most efficient configurations for both current and future needs.
Benefits of Using BIM for Space Optimization
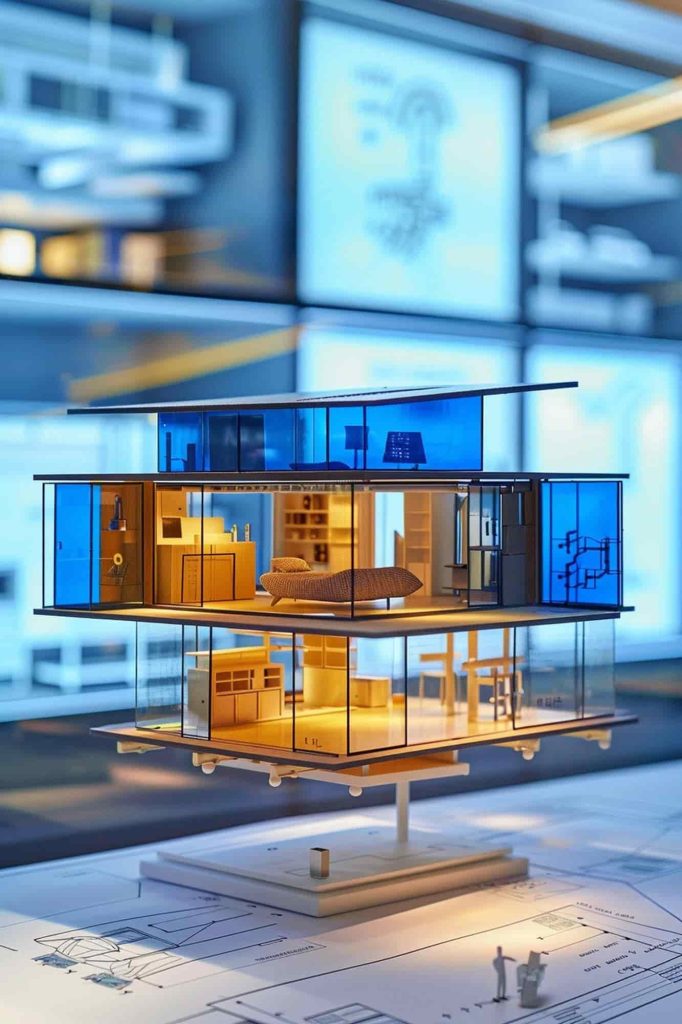
- Maximized Space Utilization
With BIM, designers can experiment with various layouts to find the most efficient use of space. For instance, office spaces can be designed to accommodate more workstations without compromising comfort or aesthetics. BIM’s capability to replicate real-world scenarios guarantees that every square foot is utilized effectively. - Cost Savings
Efficient space utilization reduces construction and operational costs. By pinpointing and removing redundant components, BIM enables clients to reduce costs while fulfilling their design objectives. Moreover, BIM’s precise cost analysis tools help avoid budget overruns by offering a detailed overview of material and labor costs.
- Enhanced Sustainability
BIM supports eco-friendly design by integrating data on energy usage and environmental impact. This enables architects to design spaces that are not only efficient but also environmentally sustainable. For instance, by evaluating insulation and ventilation systems, designers can lower energy usage while enhancing thermal comfort. - Future-Proofing Designs
Structures created using BIM are better prepared to accommodate future requirements. Whether it’s expanding a facility or reconfiguring spaces, BIM models provide the flexibility needed to accommodate change. This adaptability makes BIM an essential tool for long-term planning and investment.
Real-World Applications of BIM in Space Optimization
- Maximizing Office Layouts: In office design, every square foot matters. BIM technology enables architects to create layouts that maximize employee productivity while minimizing wasted space. By analyzing factors like traffic flow, workstation placement, and natural lighting, designers can craft environments that enhance collaboration and well-being. For example, open-plan designs can be balanced with private areas to suit diverse working styles.
- Optimizing Residential Spaces: From small apartments to sprawling homes, BIM models help homeowners and developers make the most of their spaces. By incorporating storage innovations, versatile furniture, and adaptable layouts, designers can craft homes that feel open and comfortable, even when space is limited. BIM also supports customizations to meet individual lifestyle needs.
- Streamlining Industrial Facilities: In industrial settings, efficient space planning is crucial for operational success. BIM technology helps optimize layouts for machinery, storage, and workflows, ensuring that facilities run smoothly and efficiently. By using BIM models to simulate operations, designers can pinpoint inefficiencies and make targeted improvements.
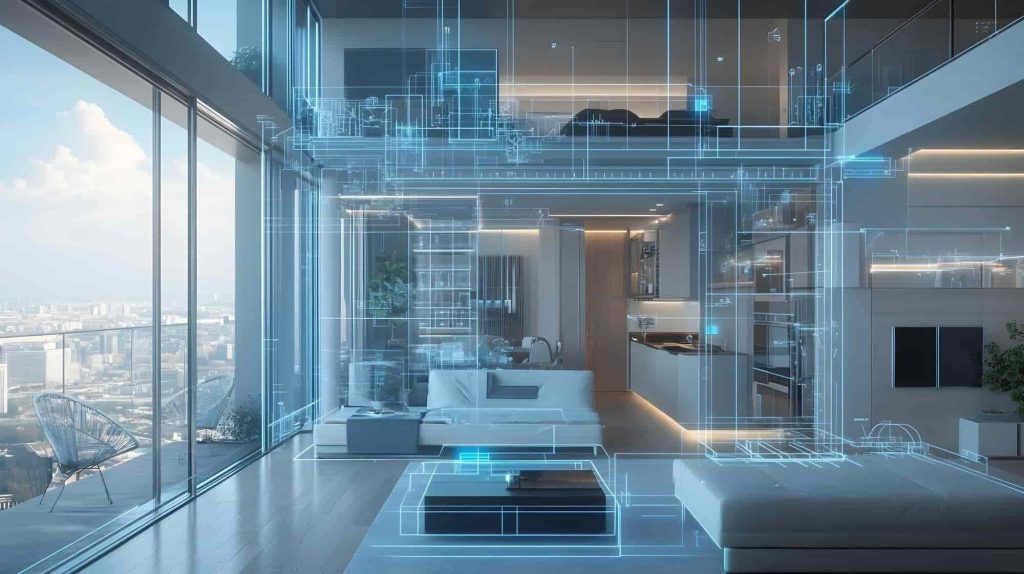
How BIM Models Support Smart Building Design
Smart buildings are the future of architecture, and BIM models are at the forefront of this innovation. By integrating data on IoT devices, energy systems, and building automation, BIM helps create intelligent spaces that adapt to user needs.
Key features include:
- Energy Efficiency: BIM models analyze energy usage to design spaces that minimize consumption. For instance, systems can be optimized for peak performance during specific hours, reducing costs and environmental impact.
- Automated Systems: From lighting to HVAC, BIM integrates automated systems for enhanced functionality. These systems can react to real-time data, like modifying temperatures based on the number of occupants.
- User-Focused Design: Smart buildings emphasize occupant comfort by leveraging data-driven insights to craft ideal environments. This includes ergonomic layouts, intuitive navigation, and enhanced safety features.
Why BIM Technology is Essential for Architects
Architects face increasing pressure to deliver designs that are both innovative and practical. BIM technology addresses this challenge by offering tools that simplify complex processes. With BIM, architects can:
- Strengthen Collaboration
Share comprehensive models with stakeholders to maintain alignment throughout the project. This minimizes delays and ensures that all stakeholders have a thorough understanding of the project. - Reduce Errors
Identify and resolve design issues before they become costly mistakes. BIM’s clash detection capabilities ensure seamless integration of structural, mechanical, and electrical components. - Deliver Better Results
Create spaces that are efficient, functional, and visually appealing. By utilizing data and advanced visualization, architects can surpass client expectations and create projects built to endure over time.
Conclusion: Unlocking the Potential of BIM for Space Optimization
BIM models have revolutionized the way architects and designers approach space optimization. By offering in-depth insights and fostering collaboration, BIM guarantees that each project reaches its maximum potential. From maximizing office layouts to supporting smart building design, the benefits of BIM are undeniable.
As the demand for efficient and sustainable spaces continues to grow, embracing BIM technology is no longer optional—it’s essential. If you’re looking to optimize your building design, consider partnering with experts like ScanM2. With our expertise in laser 3D scanning and BIM modeling, we can help you turn your vision into reality.
Services
- High-Quality Scan to BIM in Los Angeles
- Professional Scan to BIM in Illinois
- Professional Scan to BIM Services in Houston
- Professional Scan to BIM in Florida
- Professional Scan to BIM in Dallas
- Professional Scan to BIM Services in Chicago
- Professional BIM in Washington
- Professional BIM Services in Tampa
- Expert BIM Services in St Louis
- Professional BIM Services in Seattle
- BIM Services in San Francisco
- BIM Services in Portland
- Professional BIM Services in Phoenix
- Professional BIM Services in Orlando
- High-Quality BIM Services in Omaha
- BIM Services in NYC for Architects, Designers, and Builders
- BIM Services in Nashville
- Leading Minnesota BIM Services
- BIM Services in Minneapolis
- BIM Services in Milwaukee
- BIM services in Miami
- BIM Services in Massachusetts
- BIM Services in Los Angeles
- BIM Services in Las Vegas
- BIM Services in Jersey City
- Innovative BIM Services in Irvine
- BIM Services in Connecticut
- BIM Services in Illinois
- BIM Services in Florida
- BIM services in Dallas
- BIM Services in Colorado
- BIM Services in Chicago
- BIM Services in California
- BIM Services in Boston
- BIM Services in Austin
- BIM Services in Atlanta
- BIM Services in San Diego
- BIM Services in San Antonio
- BIM Services in Denver


