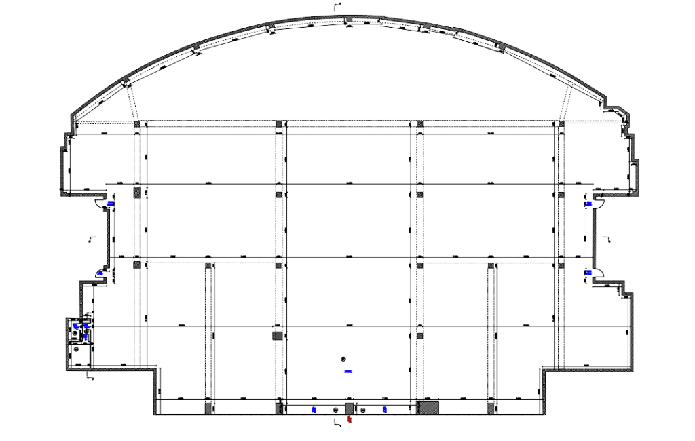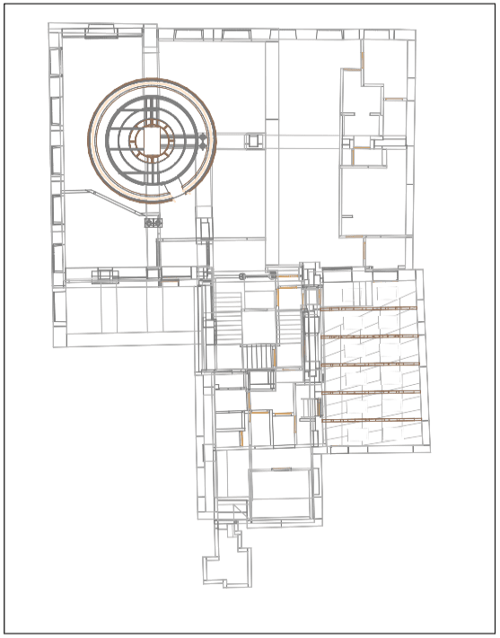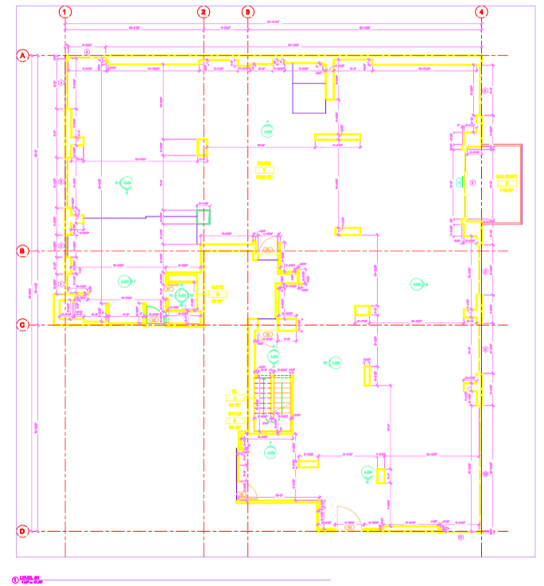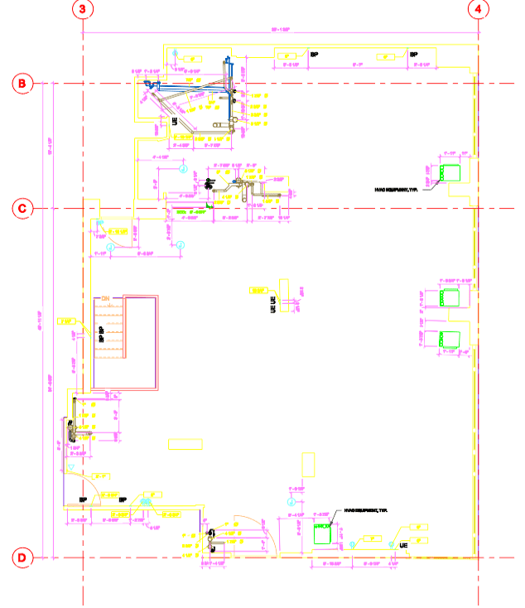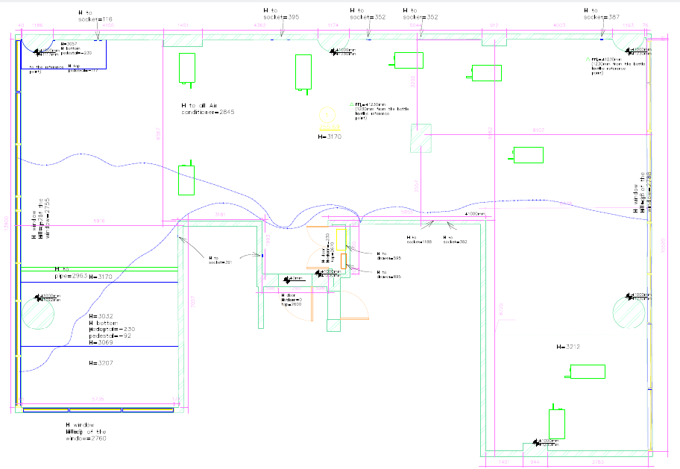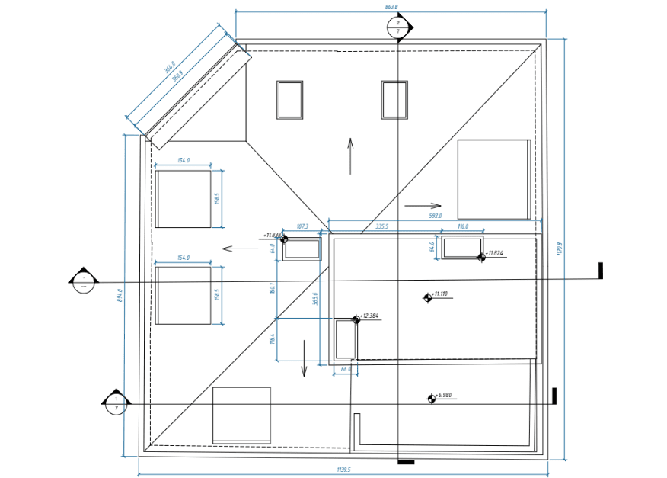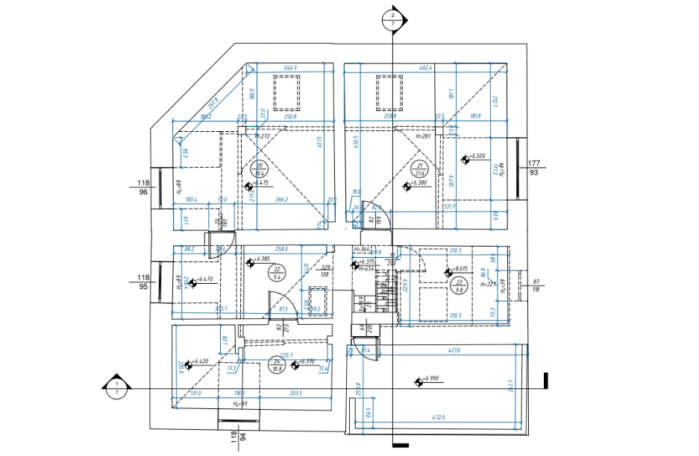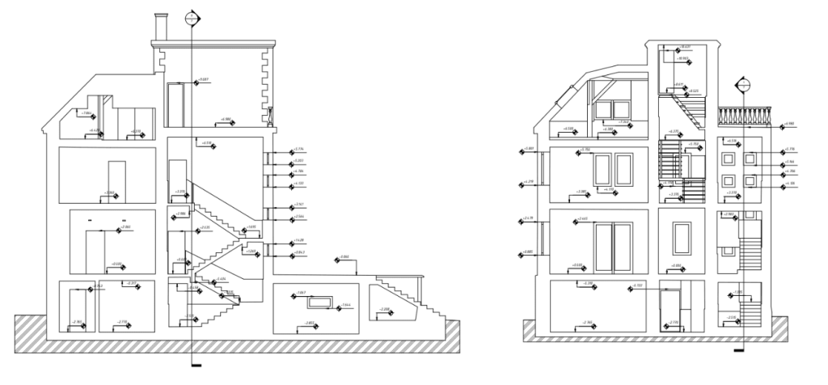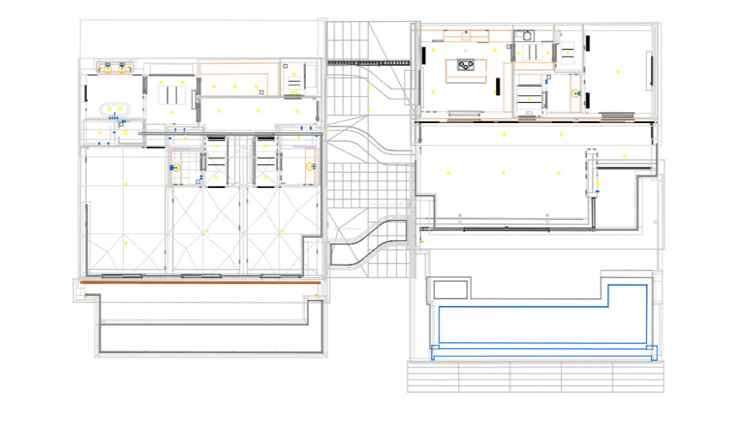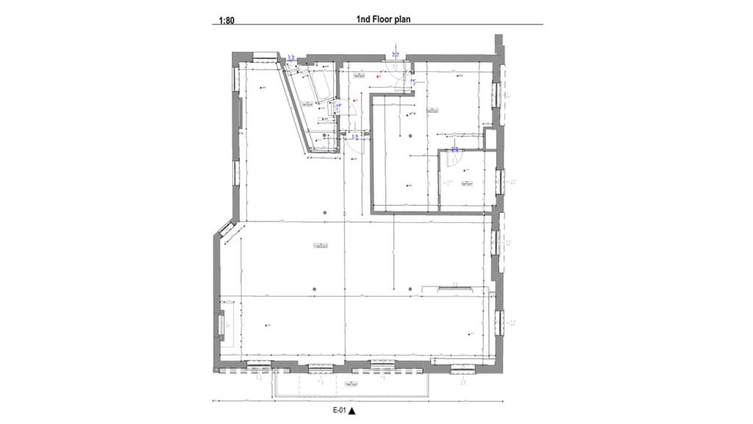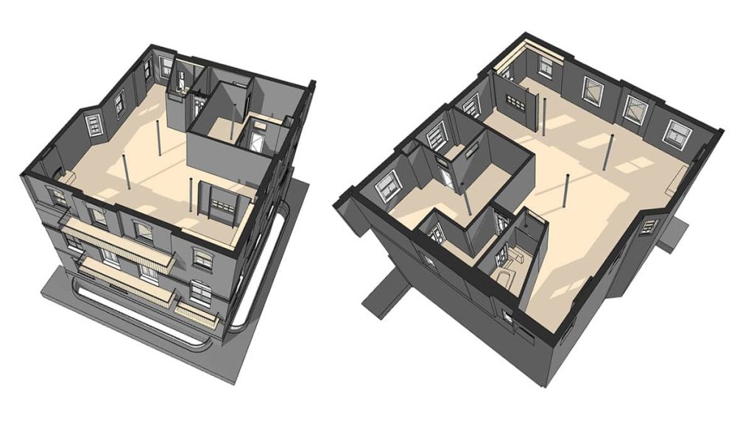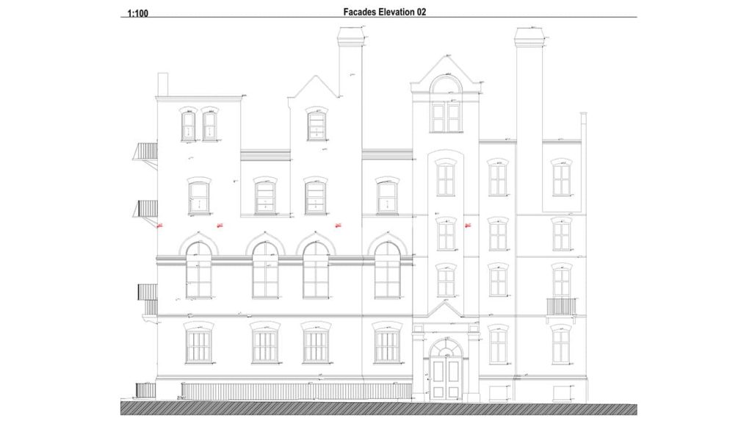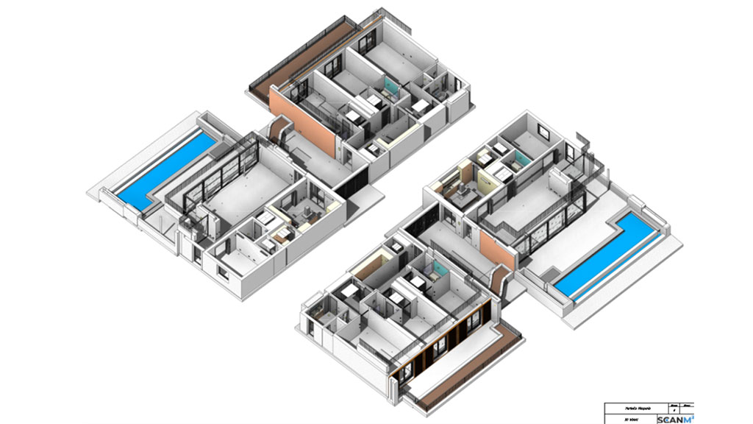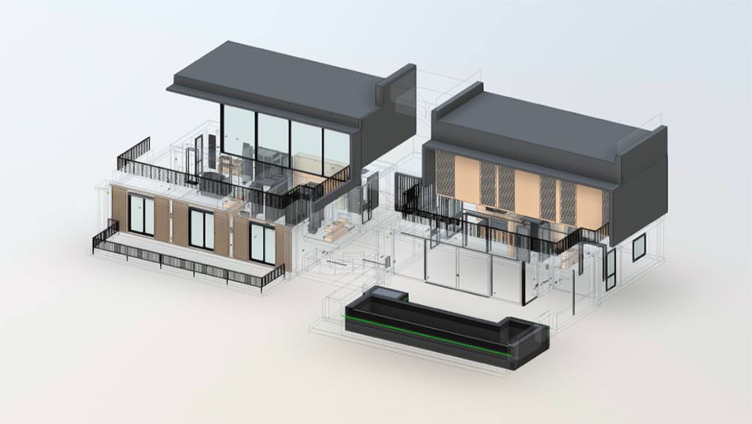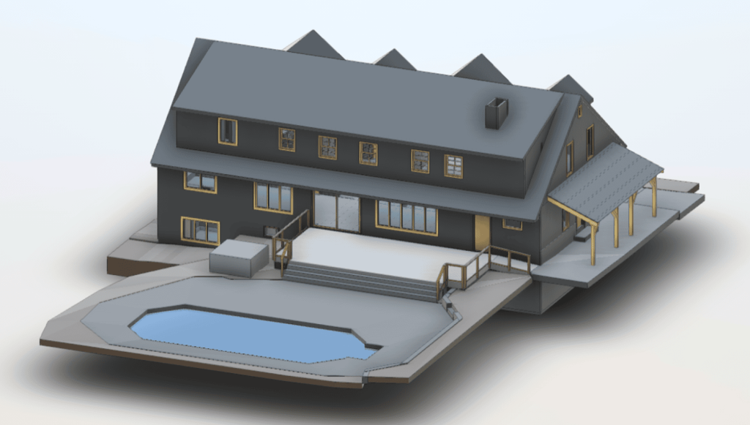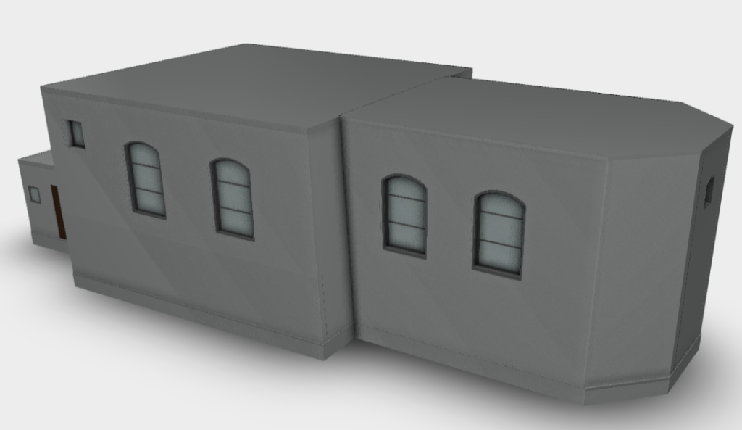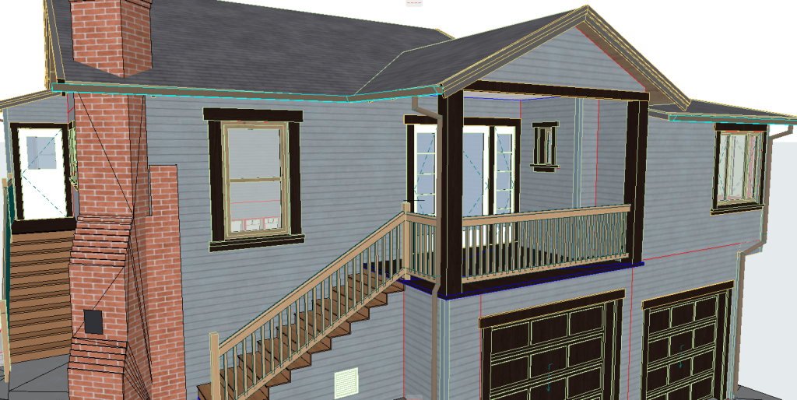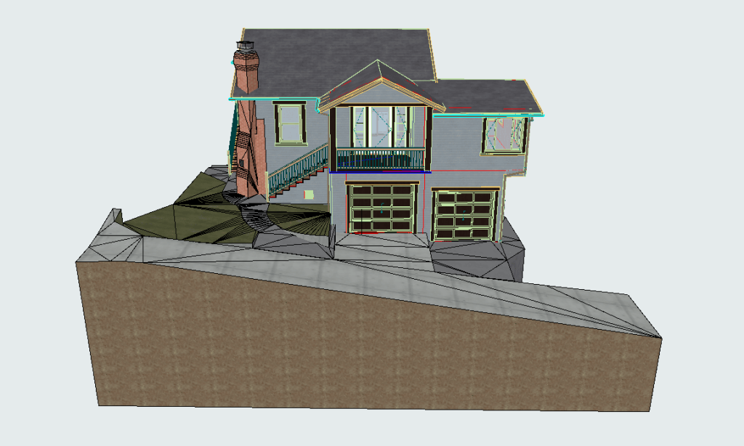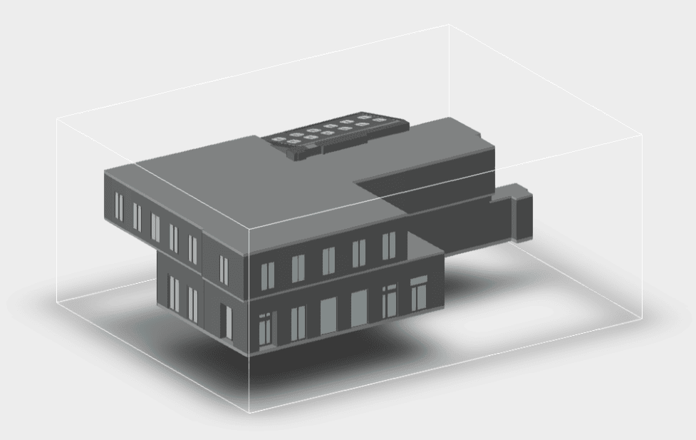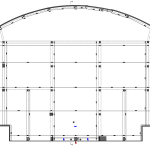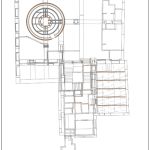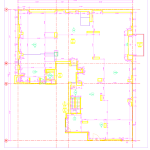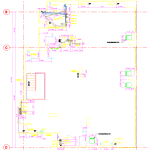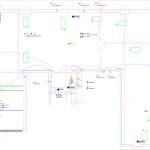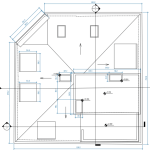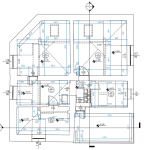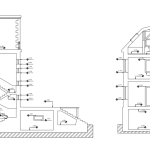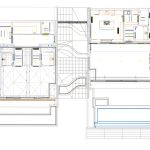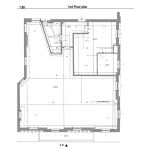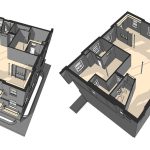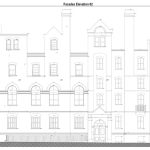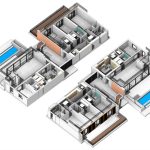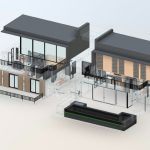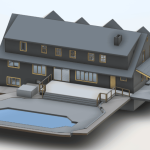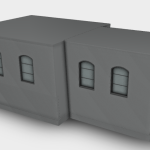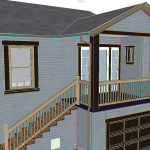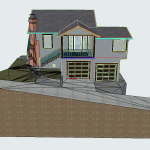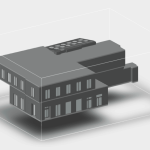How to Get Accurate As-Built Drawings for Renovation Projects
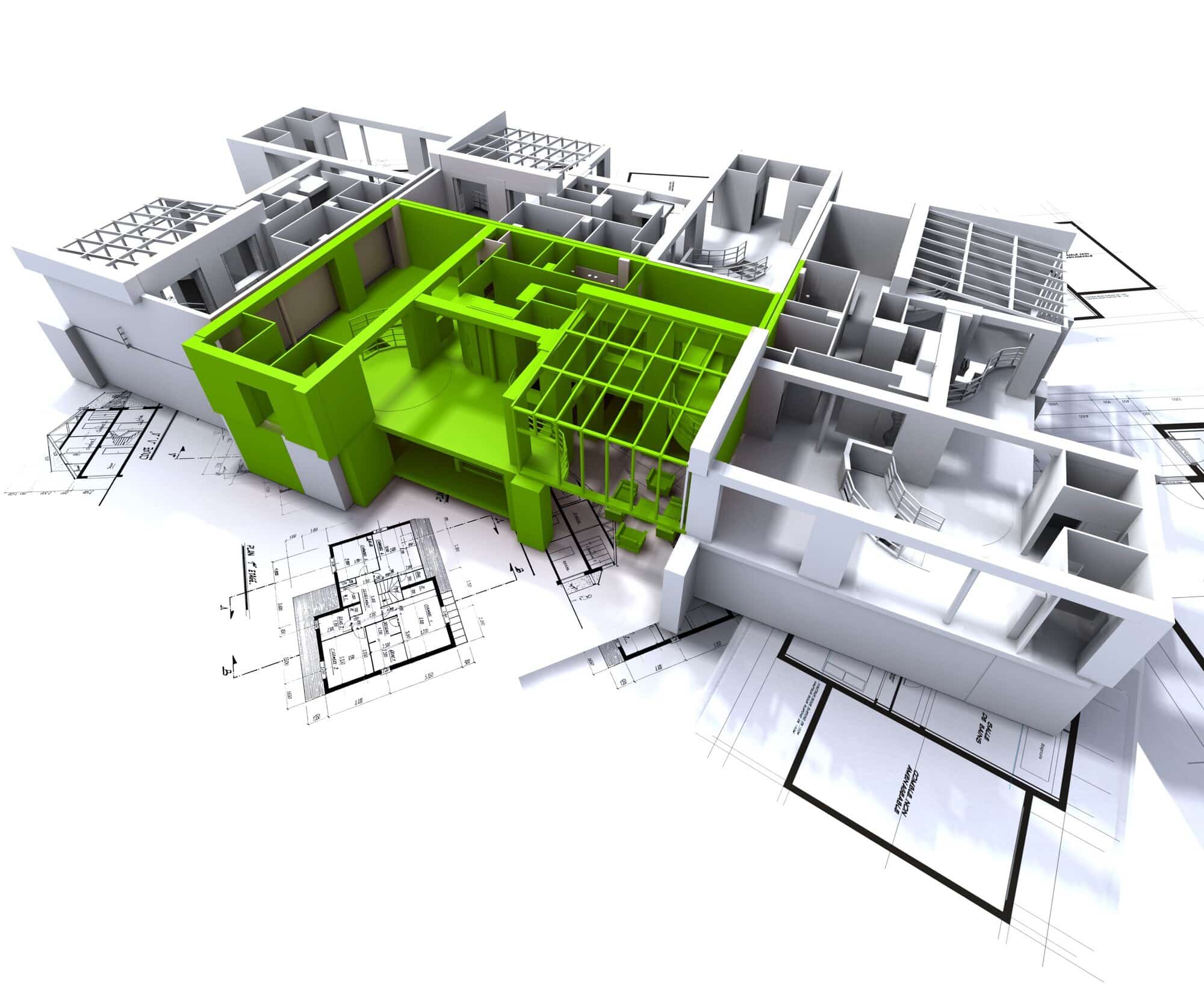
Renovation projects often come with their fair share of challenges, especially when it comes to obtaining accurate as-built drawings. These drawings serve as the foundation for any renovation design, detailing the actual dimensions and structure of an existing building. However, outdated or inaccurate building plans can make this task much more difficult and time-consuming. Fortunately, modern technologies, such as laser 3D scanning and point clouds, offer efficient solutions to these issues, ensuring that renovation projects proceed with greater accuracy and efficiency.
The Problem: Outdated Building Plans and Inaccurate As-Built Drawings
For many building renovation projects, the starting point is a set of as-built drawings. These drawings should accurately represent the existing state of the building, including dimensions, layout, and structural details. However, in many cases, these plans are outdated or incomplete. Over time, buildings undergo modifications, repairs, or additions that may not be reflected in the original plans. As a result, relying on these outdated documents can lead to significant discrepancies in the design process.
The problem is further exacerbated when existing drawings don’t capture the full complexity of the structure. For example, details about internal plumbing, electrical systems, or hidden structural elements may be missing. These omissions can result in errors, delays, and increased costs during the renovation process.
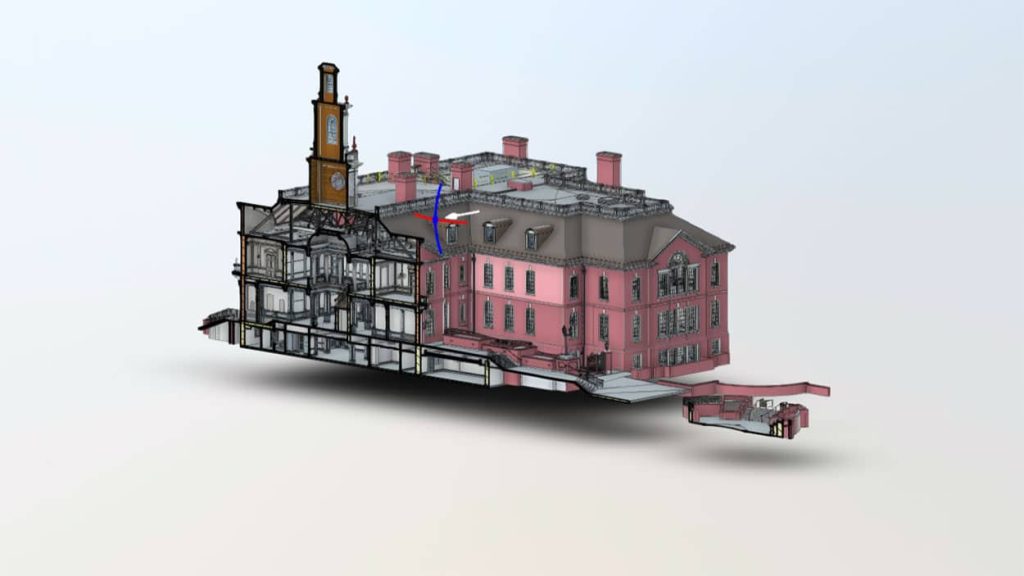
The Solution: Using Point Clouds for Accurate As-Built Drawings
One of the most effective ways to overcome the challenge of outdated building plans is by using point cloud technology to create accurate as-built documentation. Point clouds are 3D representations of a physical space, capturing millions of data points that represent the exact location of surfaces, structures, and features in a building. These data points can be gathered through laser scanning, a process that uses highly accurate scanners to capture precise measurements of a building’s physical environment.
With point cloud data, you can generate highly detailed and accurate as-built drawings that reflect the true condition of the building. This technology eliminates the reliance on outdated or incomplete plans, offering a fresh and precise foundation for your renovation project. Point clouds are capable of capturing every detail, from structural elements like walls and beams to intricate features like plumbing and electrical systems. This level of detail allows architects, engineers, and contractors to make informed decisions based on a fully accurate representation of the existing building.
Our As-Built Services Examples
How ScanM2 Technologies Ensure High-Quality As-Built Drawings
At ScanM2, we utilize the latest 3D laser scanning technologies to create point clouds that serve as the basis for accurate as-built drawings. We use professional-grade scanners from leading manufacturers such as Faro, Leica, and Trimble. These scanners are renowned for their precision, ensuring that every data point captured reflects the true dimensions and layout of the building.
Our scanning process involves using a combination of laser scanners and advanced software to gather data from multiple angles and generate a comprehensive point cloud of the building. The result is a highly detailed 3D model that can be used to create accurate as-built drawings. Our technology ensures that all aspects of the building, from structural features to hidden systems, are captured with exceptional accuracy.
Additionally, our team of skilled professionals ensures that the point cloud data is processed correctly and transformed into detailed, actionable as-built documentation. The result is a set of drawings that can be trusted for design and planning purposes, reducing the risk of errors and delays during the renovation process.
Time and Resource Savings with 3D Scanning
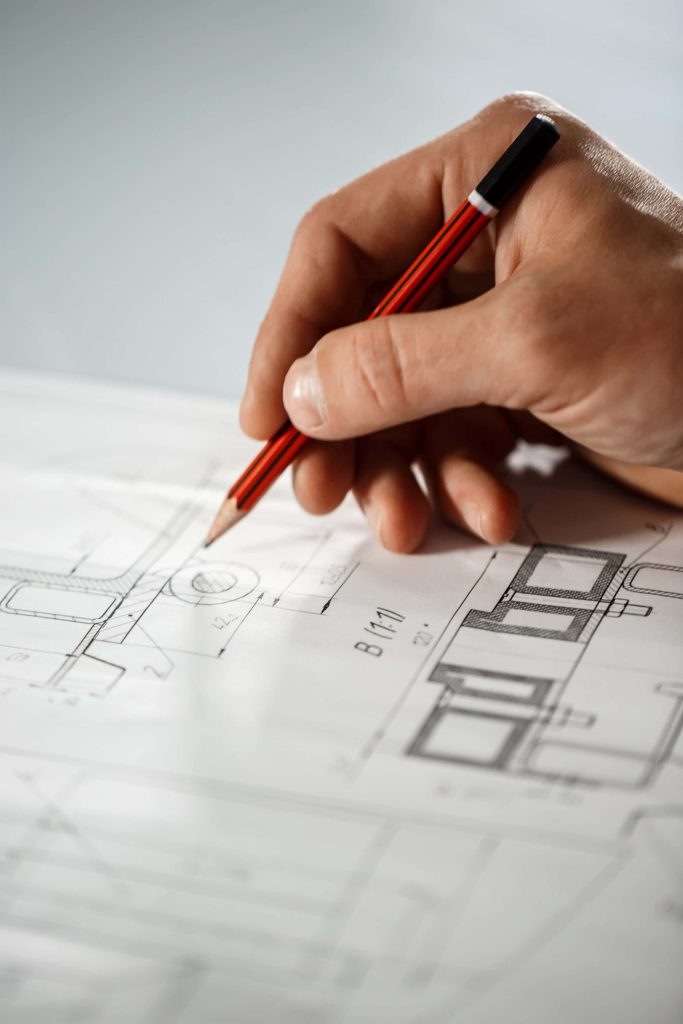
One of the key benefits of using 3D laser scanning and point cloud data for creating as-built drawings is the significant time and resource savings it offers. Traditional methods of creating as-built drawings involve manual measurements, which are not only time-consuming but also prone to human error. With 3D scanning, the data is captured quickly and accurately, minimizing the need for extensive fieldwork and manual calculations.
For example, laser scanners can capture millions of data points in a matter of hours, whereas traditional measurement techniques could take days or even weeks to achieve the same level of detail.
Furthermore, 3D scanning allows for faster design iterations, as architects and engineers can work with precise and up-to-date data without having to revisit the building for additional measurements.
Using point cloud data also streamlines the renovation process by providing a clear and accurate representation of the building. This eliminates the need for constant back-and-forth between design teams and contractors, as everyone works from the same set of reliable data. By reducing the potential for errors and miscommunication, 3D scanning helps save both time and resources, ultimately making the renovation process more efficient.
Structural Renovation Plans: A More Precise Approach
When it comes to structural renovations, having access to accurate as-built drawings is even more critical. Structural changes often require precise calculations and a deep understanding of the building’s existing condition. Without accurate data, structural engineers may face difficulties in assessing the feasibility of the proposed changes and ensuring the safety of the building.
Point clouds provide the level of detail needed for precise structural renovation plans. With detailed 3D models of the building, engineers can assess the current structure, identify any potential issues, and design solutions that are both effective and safe. Whether it’s reinforcing load-bearing walls, modifying support beams, or adjusting foundation designs, accurate as-built documentation is essential for a successful structural renovation.
Moreover, the ability to visualize the building in 3D allows for a better understanding of spatial relationships within the structure. This is particularly useful when planning renovations that involve complex changes to the building’s layout or internal systems. With 3D scanning, architects and engineers can collaborate more effectively, ensuring that the renovation plans are both feasible and precise.
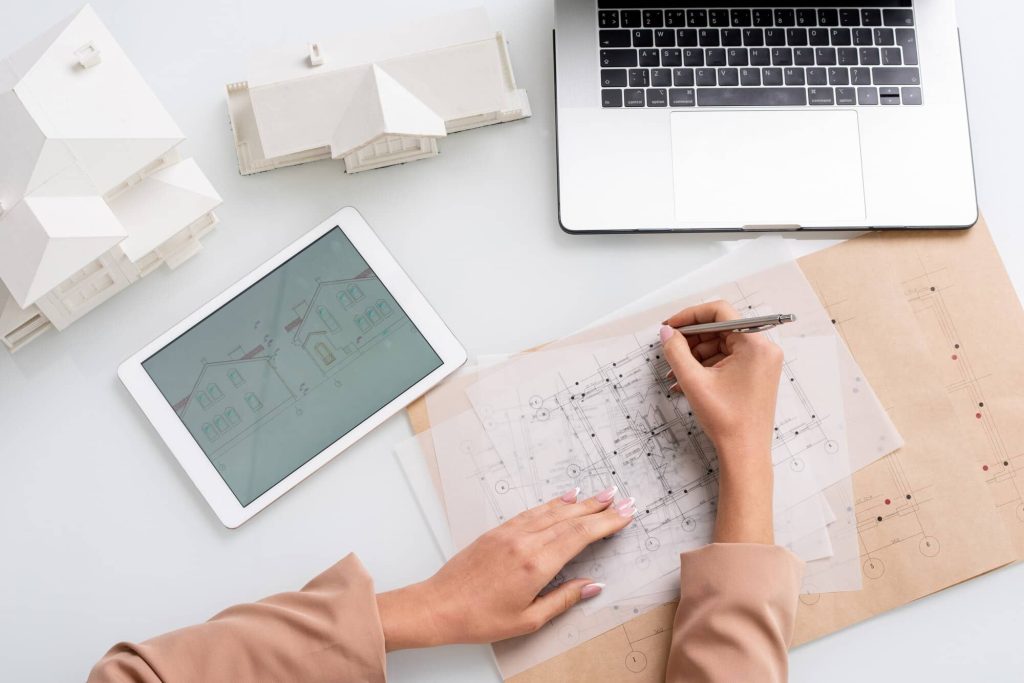
The Future of Renovation with Accurate As-Built Drawings
In conclusion, outdated as-built drawings pose significant challenges to renovation projects, leading to errors, delays, and increased costs. However, the use of point cloud technology to create accurate as-built documentation offers a reliable solution to these issues. By leveraging 3D scanning, renovation teams can obtain highly detailed and accurate data that reflects the true condition of the building, ensuring that designs are based on up-to-date information.
At ScanM2, we are committed to providing the highest quality 3D scanning services, using the latest laser scanning technology to create precise point clouds and as-built drawings. Our professional-grade equipment, combined with our expertise, ensures that every renovation project begins with accurate, reliable data.
By incorporating 3D scanning into the renovation process, project teams can save time, reduce costs, and avoid the risks associated with outdated building plans. The result is a smoother, more efficient renovation process that leads to better outcomes for everyone involved. Whether you are working on a small renovation or a large-scale structural overhaul, accurate as-built drawings are essential for success.



