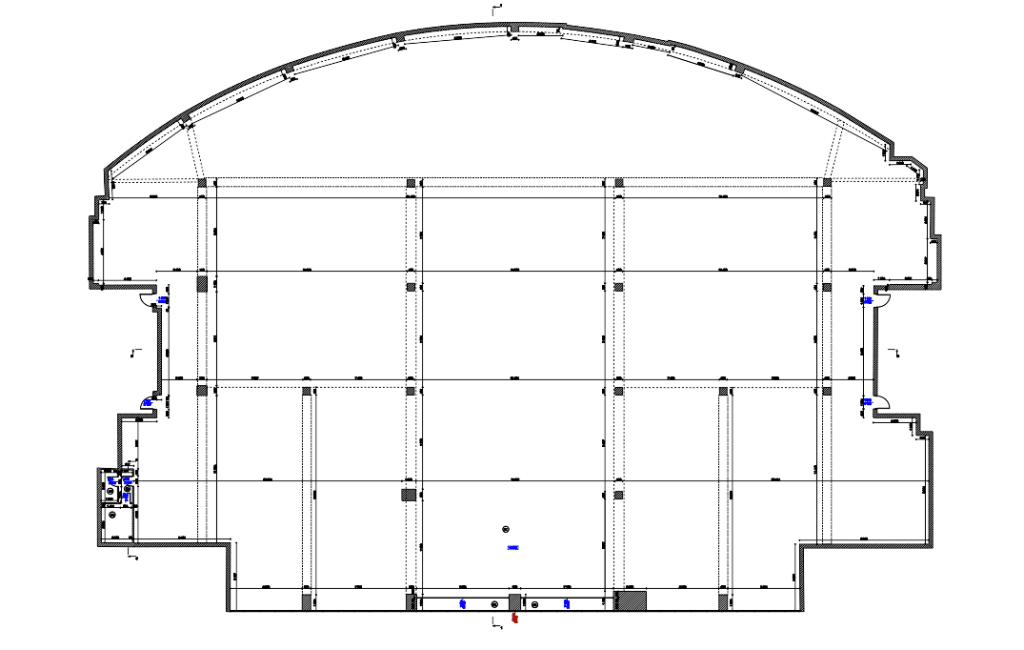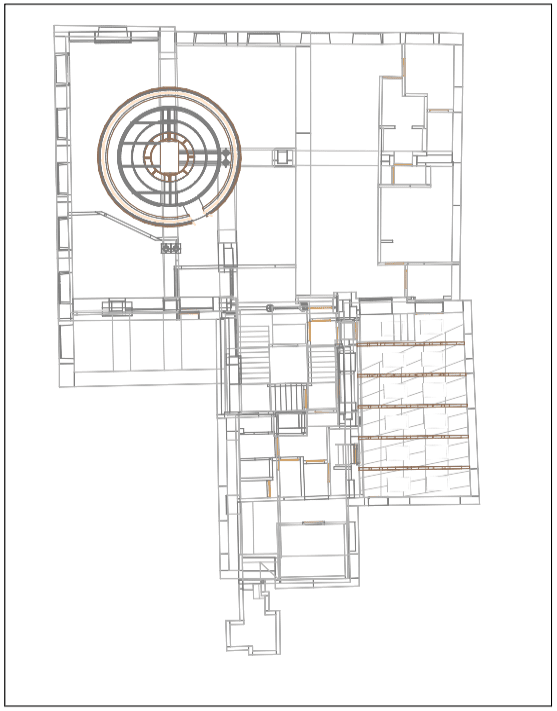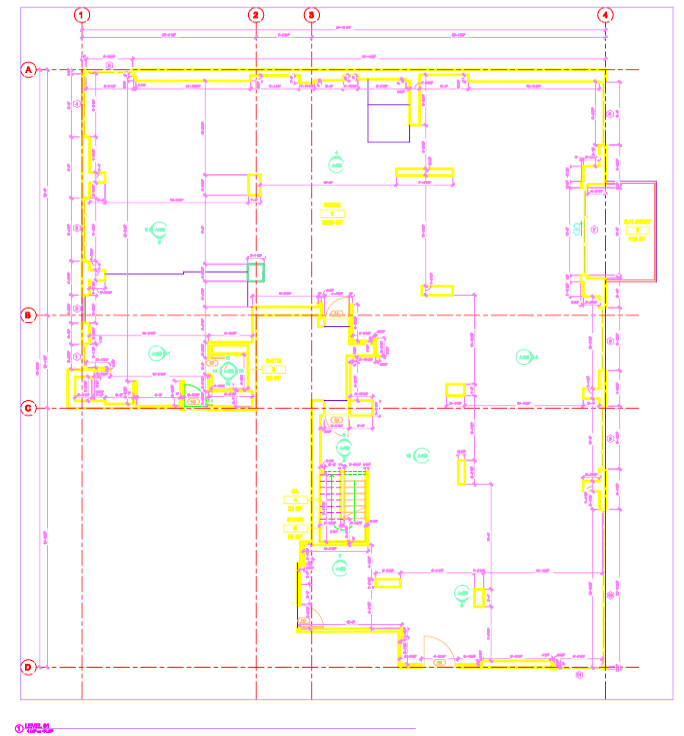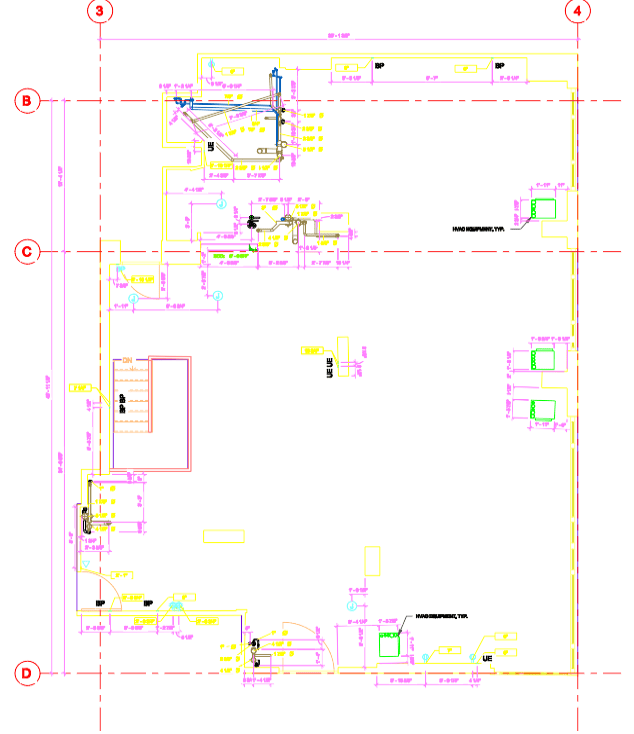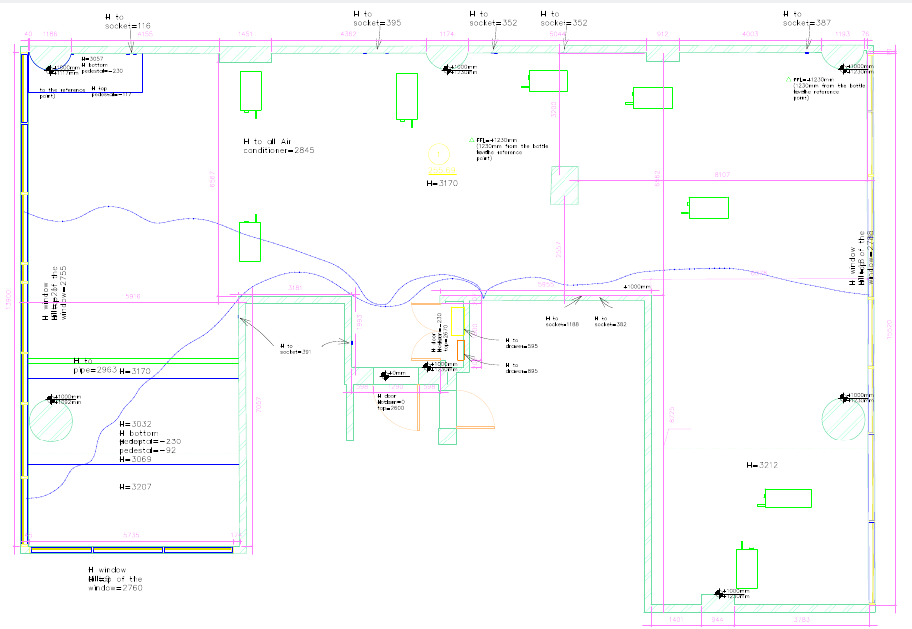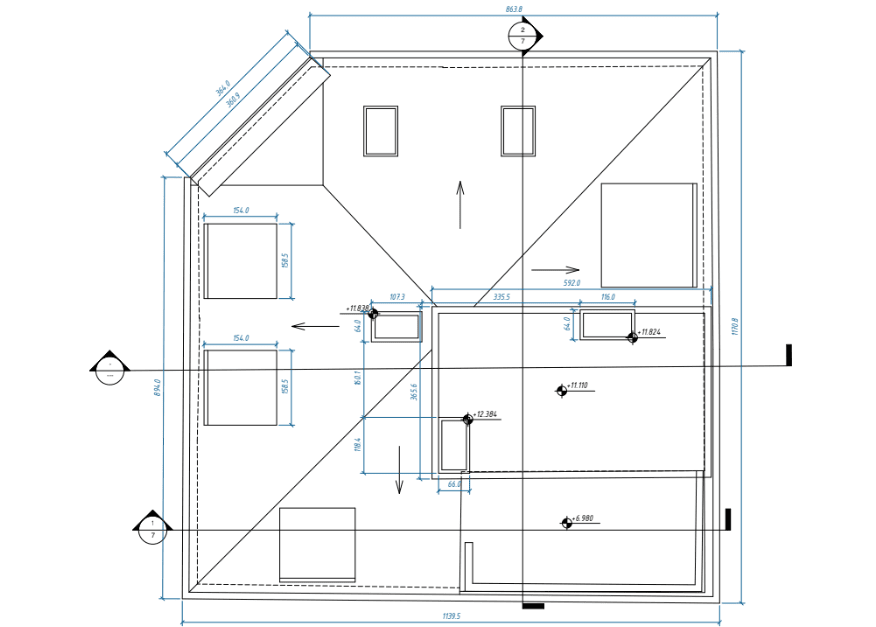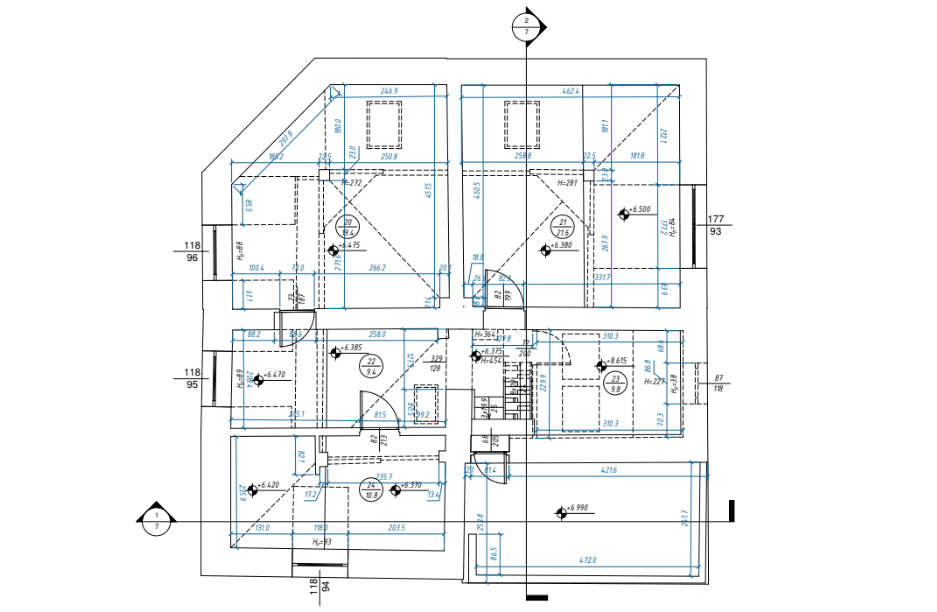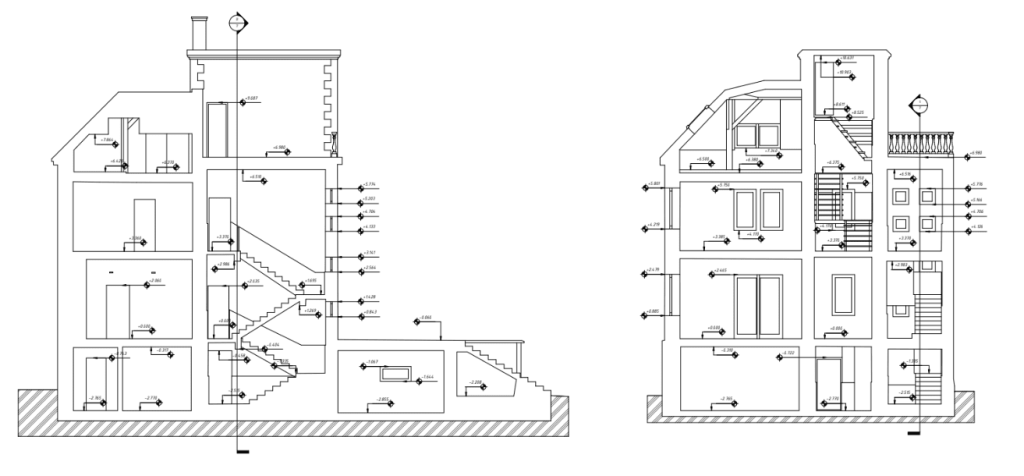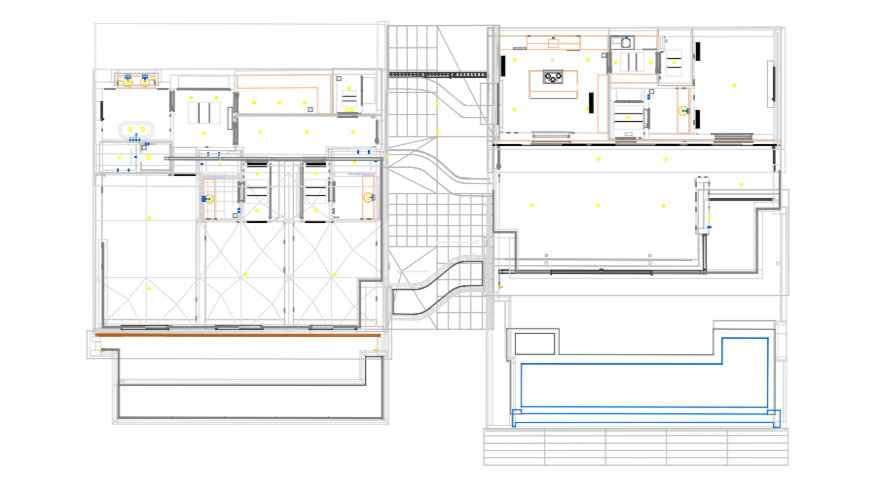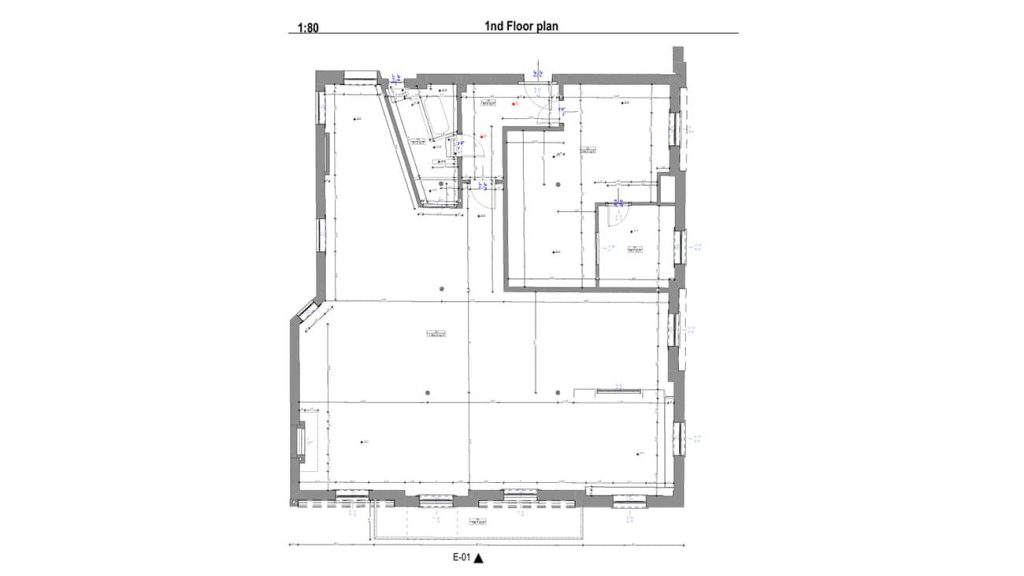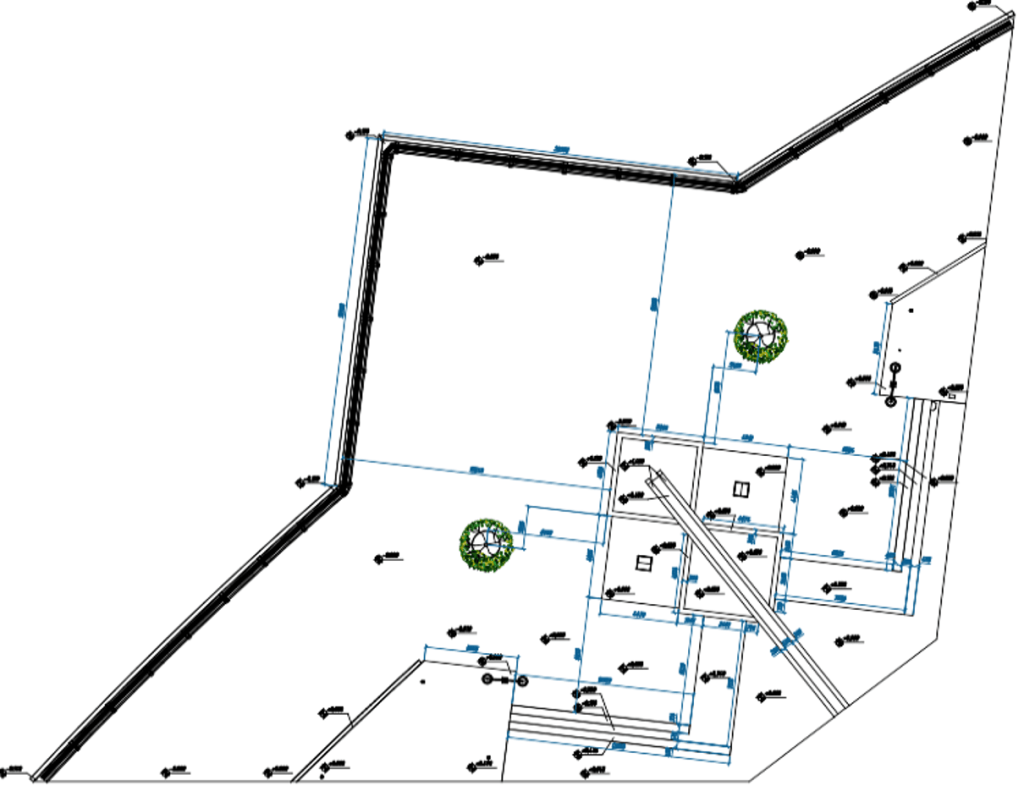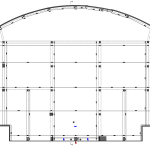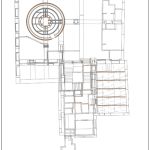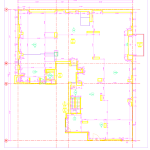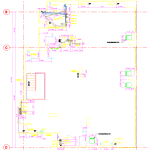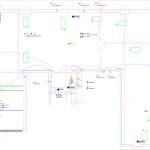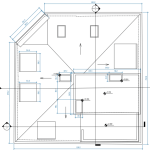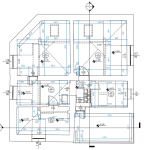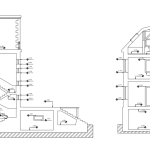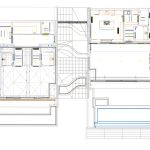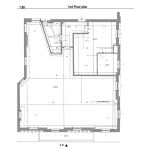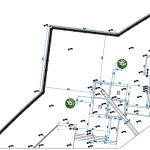What Does As-Built Mean in Construction? A Comprehensive Guide to Its Meaning and Importance
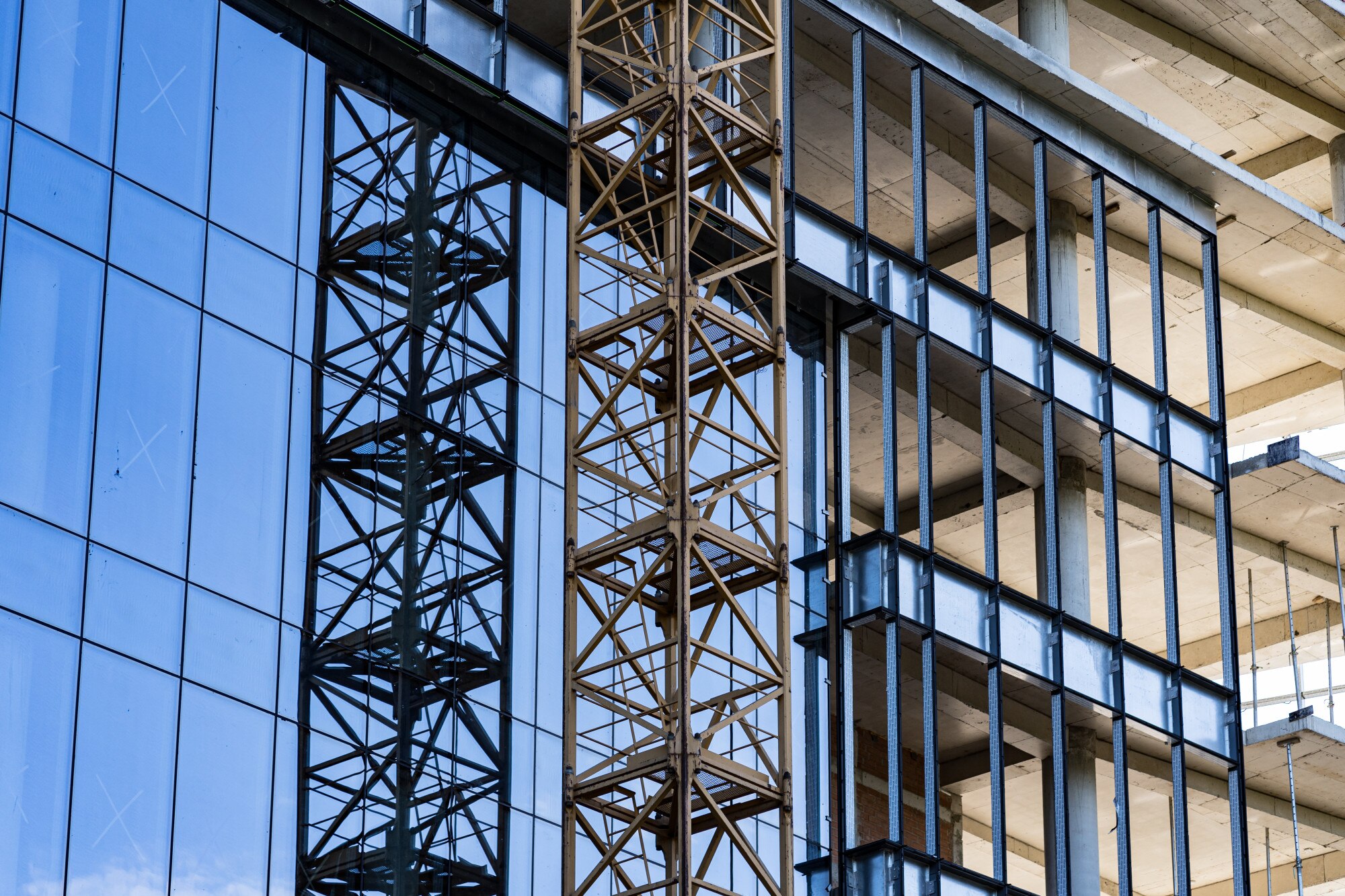
When it comes to construction projects, plans rarely stay static. Changes are inevitable, whether they stem from on-site challenges, client requests, or unforeseen conditions. So how do builders keep track of these changes to ensure the final structure reflects reality? The answer lies in as-built documentation—a crucial element in the construction process that bridges the gap between initial designs and the completed project.
Let’s dive into what as-built means, why it’s essential, and how modern technology has revolutionized its creation.
Our As-Built Services Examples
Understanding As-Built in Construction
In simple terms, as-built documentation represents the true state of a structure at the end of its construction. Unlike original design plans, which are aspirational, as-built plans capture the reality of the finished product. They document every modification, adjustment, and deviation that occurred during the building process.
For example, imagine a project where the planned location of plumbing had to be shifted to avoid an unexpected underground obstruction. While the initial blueprints might show the original placement, the as-built plans will reflect the new, accurate position.
This documentation isn’t just a formality; it’s the foundation for understanding a structure’s actual layout, making it invaluable for future renovations, maintenance, and expansions.
Why As-Built Plans Are Crucial
As-built documentation is vital to the success and longevity of construction projects. Here’s why:
- Accountability: Contractors use as-built plans to provide clients with a transparent record of changes and work completed.
- Legal Protection: These plans act as a safeguard in disputes, offering clear evidence of any deviations from the original design.
- Regulatory Compliance: As-built documentation ensures that the completed structure meets local building codes and regulations.
- Future Use: Architects, engineers, and facility managers rely on accurate as-built plans to plan renovations, upgrades, and maintenance.
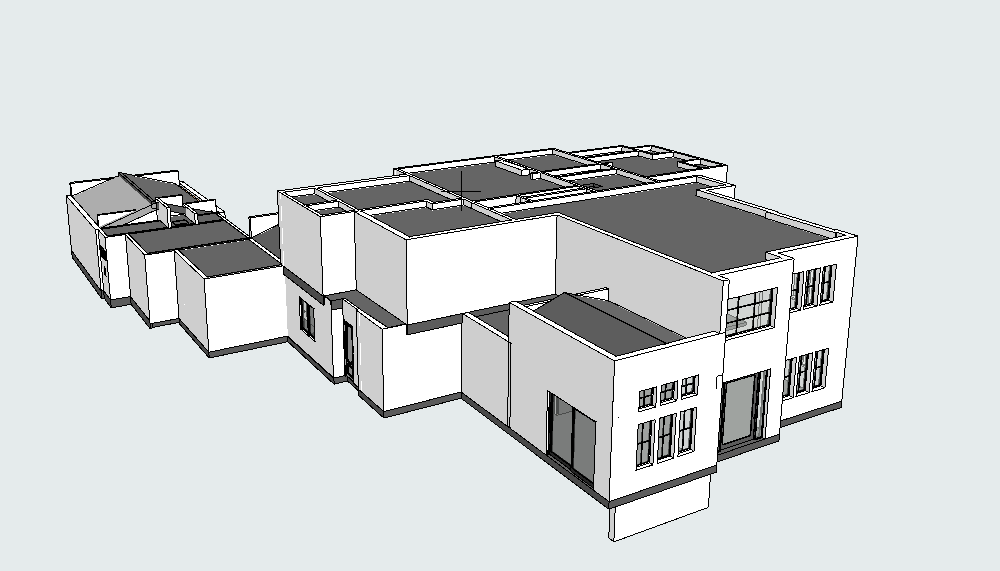
The Evolution of As-Built Creation
The process of creating as-built documentation has come a long way. Traditionally, it involved manual measurements and handwritten notes on physical blueprints—a time-consuming and error-prone approach. Even the most diligent efforts could leave room for inaccuracies, leading to potential challenges down the line.
Today, advanced technology has transformed this process. Tools like 3D laser scanners can capture every detail of a building with remarkable precision, creating digital models that are both accurate and comprehensive. These models can be further developed into CAD or BIM formats, providing an unparalleled level of detail and usability.
This modern approach doesn’t just save time—it ensures that the final as-built documentation is reliable, reducing the margin for error and making it easier to integrate with future projects.
The Benefits of Accurate As-Built Plans
The advantages of high-quality as-built documentation extend to all stakeholders in the construction process:
- Error Reduction: As-builts minimize risks associated with inaccurate or incomplete documentation, avoiding costly mistakes in future projects.
- Improved Maintenance: Facility managers can quickly locate utilities, structural elements, and systems, streamlining repairs and inspections.
- Seamless Renovations: Architects and engineers can design renovations or expansions with confidence, knowing they have precise information about the existing structure.
- Cost Efficiency: Detailed as-built documentation saves time and money by reducing rework, streamlining approvals, and improving project planning.
- Improved Collaboration: As-builts act as a common reference for all project stakeholders, promoting better communication and coordination.
With these benefits, it’s clear that investing in accurate as-built documentation is a smart decision for any construction project.
Real-World Applications of As-Builts
The practical uses of as-built documentation are vast. In commercial construction, they’re essential for managing complex mechanical, electrical, and plumbing systems. In historic preservation, they help architects maintain the integrity of older buildings while modernizing them for contemporary use.
Consider, for instance, the restoration of a historic theater. The original blueprints might not account for changes made over decades of use, but detailed as-built plans can provide a clear picture of the current structure. This guarantees that the restoration preserves the building’s history while complying with contemporary safety standards.
How Technology is Driving Accuracy in As-Built Documentation
A major breakthrough in as-built creation is the adoption of 3D laser scanning technology. This technology gathers millions of data points to generate an accurate digital model of a structure. The resulting point cloud can then be converted into detailed models or drawings that reflect every aspect of the building.
In contrast to traditional methods, 3D laser scanning is quicker, more precise, and requires less manual effort. It also offers a more detailed dataset, which is invaluable for complex projects.
At SCANM2, we specialize in leveraging these modern tools to deliver high-quality as-built documentation tailored to our clients’ needs. Whether you’re managing a small renovation or a large industrial project, our solutions ensure that you have the information you need, when you need it.
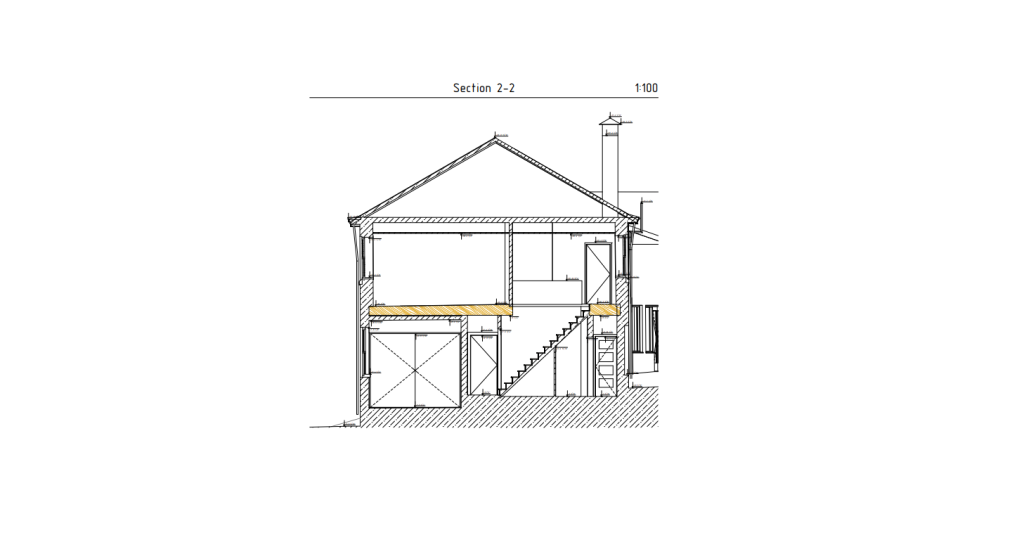
Final Thoughts
As-built documentation is the unsung hero of the construction process, providing a bridge between design and reality. It’s a tool that ensures accuracy, supports accountability, and paves the way for smooth future projects.
In a world where precision matters, investing in reliable as-built documentation isn’t just a best practice—it’s a necessity.
Want to learn more about how advanced technologies like 3D laser scanning can streamline your project? Visit scanm2.com to learn more about our services and discover how we can support your success.



