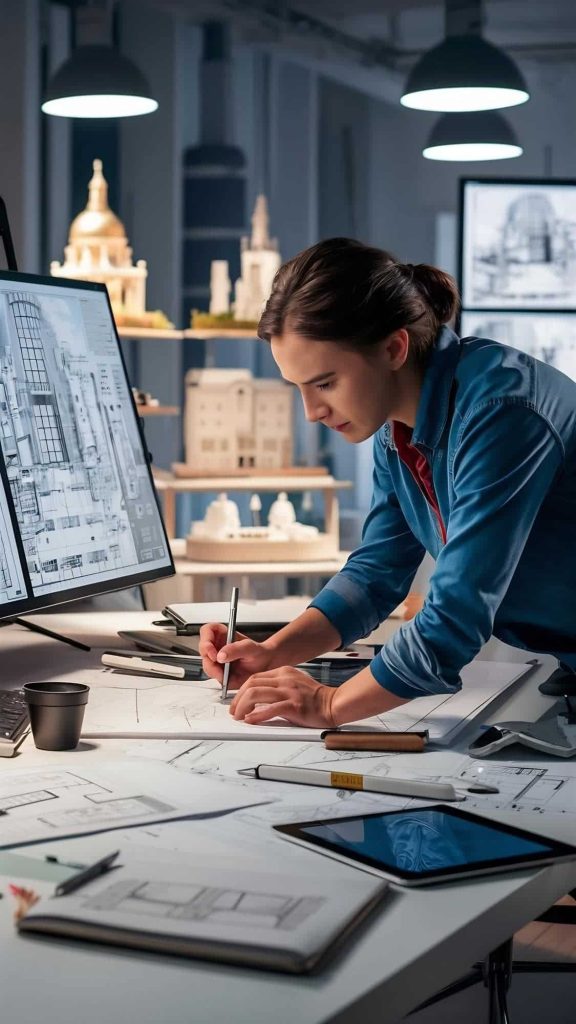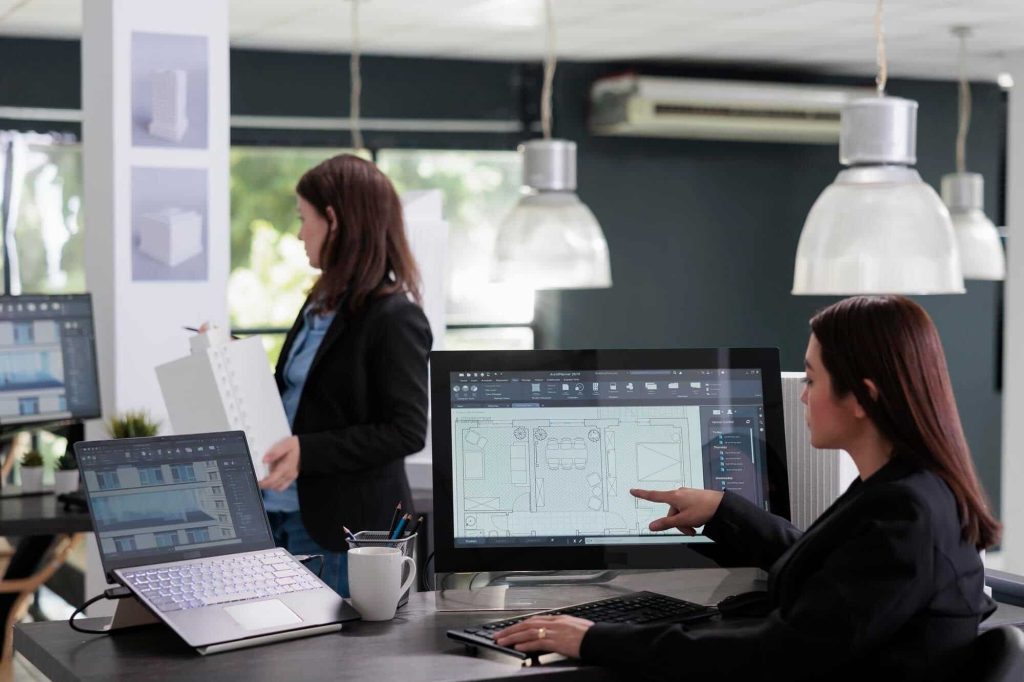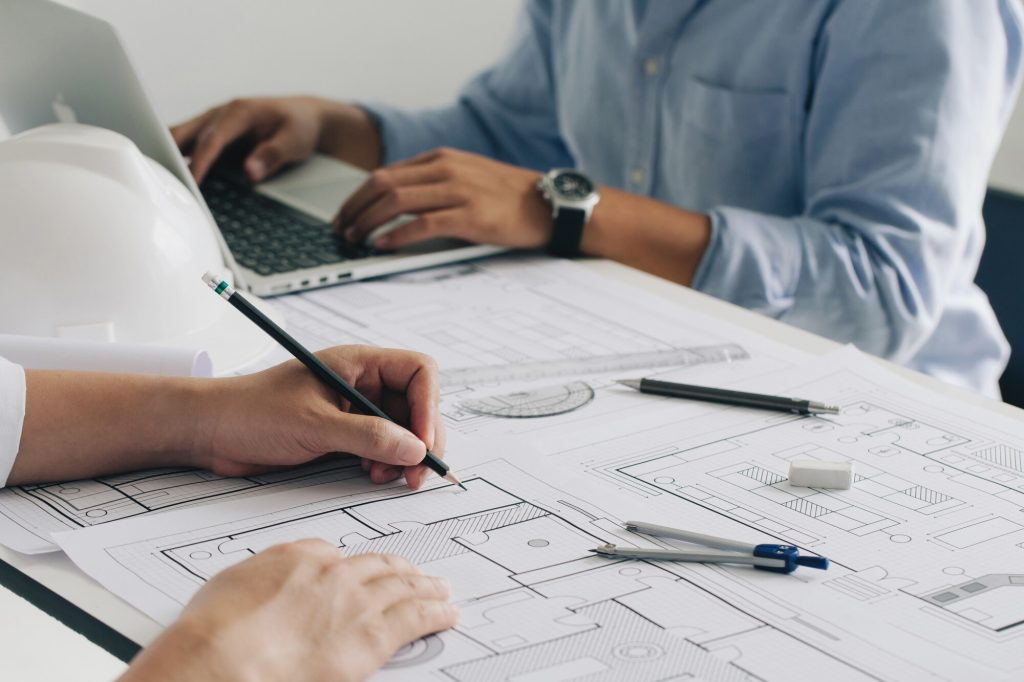Building Inspections and BIM Integration for Enhanced Analysis

Thorough building inspections are essential for maintaining the safety, operational efficiency, and durability of structures. Over time, advancements in technology have transformed the methods used to carry out inspections. Today, the integration of Building Information Modeling (BIM) with cutting-edge tools like 3D scanning and LiDAR has revolutionized the process, offering unparalleled precision and efficiency. This article explores the transformative potential of BIM in building inspections, highlighting how it enhances structural analysis and data-driven decision-making for construction professionals.
Expanding the Scope of Building Inspections
Traditional building inspections relied heavily on manual evaluations and visual assessments. Although suitable for their era, these approaches frequently allowed for errors and inefficiencies to persist. With the advent of BIM, inspections have become more data-driven and holistic. BIM facilitates the development of detailed digital models that act as a centralized hub for all building-related information.

Incorporating BIM into building inspections transforms how professionals approach every aspect of the process:
- Enhanced Visualization: BIM models provide a 3D representation of structures, allowing inspectors to identify issues that might otherwise remain hidden.
- Data Integration: All relevant information—from material specifications to structural dimensions—is stored in one accessible platform.
- Proactive Problem-Solving: Advanced analytics integrated with BIM facilitate early detection of potential issues, minimizing risks and costs.
For construction firms, these capabilities are indispensable, especially as projects grow increasingly complex and regulations become more stringent.
The Power of LiDAR and 3D Scanning in Inspections
LiDAR (Light Detection and Ranging) and 3D scanning technologies are at the heart of modern building inspections. These tools generate highly accurate data, producing detailed point clouds that can be seamlessly integrated into BIM models. The integration of LiDAR, 3D scanning, and BIM introduces an unprecedented standard of accuracy and efficiency.
How LiDAR and 3D Scanning Enhance Inspections:
- Comprehensive Data Capture: From small details to large-scale structural elements, every aspect of a building is documented accurately.
- Speed and Scalability: Large areas can be scanned in a fraction of the time required for manual inspections.
- Accessibility: Even challenging or hazardous locations can be assessed safely using remote scanning tools.
- Visualization: The resulting point cloud data allows inspectors to examine buildings from multiple perspectives, ensuring no detail is overlooked.
These advantages are particularly impactful in the context of aging infrastructure or disaster-prone areas, where accurate data is crucial for effective decision-making.
Advanced BIM Tools for Structural Analysis
Structural analysis is a cornerstone of building inspections. This process evaluates a structure’s integrity, stability, and overall performance across different conditions. With BIM integration, this process becomes significantly more precise and efficient. By combining structural analysis software with BIM, professionals can simulate real-world scenarios and predict how a building will behave over time.
Key Capabilities of BIM-Driven Structural Analysis:
- Stress Testing: Simulations identify stress points under different loads, enabling engineers to reinforce vulnerable areas.
- Material Assessment: BIM models incorporate material data, helping professionals evaluate the durability and performance of construction materials.
- Environmental Impact Analysis: Tools simulate environmental conditions such as wind, earthquakes, and temperature changes, ensuring buildings can withstand external forces.
These capabilities are invaluable for both new constructions and renovations, especially in regions with stringent building codes or challenging environmental conditions.
Why Accurate Data is Crucial for Building Inspections

Accurate data forms the foundation of effective building inspections. Inaccuracies can lead to costly mistakes, safety hazards, and compliance issues. The integration of BIM with advanced scanning technologies addresses these challenges by delivering a new standard of precision.
The Long-Term Value of Accurate Data:
- Error Reduction: By automating measurements and documentation, BIM eliminates human error.
- Data Retention: BIM models serve as living documents that evolve with the building, providing a continuous source of reliable information.
- Informed Decision-Making: Reliable data empowers project stakeholders to make confident and well-grounded decisions.
- Regulatory Compliance: BIM ensures that inspections adhere to local and national building standards, reducing the risk of legal complications.
Moreover, the data captured during inspections can be repurposed for future needs, such as renovations, retrofits, or disaster recovery efforts. For example, a detailed BIM model created during an inspection can guide emergency repairs or long-term restoration projects.
Creating a Culture of Precision
The construction industry is increasingly recognizing the importance of accurate data in inspections. As more firms adopt BIM, they are setting a precedent for quality and reliability that will shape the future of the industry. In this context, BIM is not just a tool but a catalyst for innovation, driving better outcomes for all stakeholders involved.
Practical Applications of BIM Integration
Preserving Historic Landmarks
BIM and 3D scanning have revolutionized the preservation of historic buildings across the U.S. By creating digital twins of these structures, preservationists can ensure that restorations respect the original design while incorporating modern safety standards. Enhancing Commercial Real Estate
For commercial property owners and managers, BIM simplifies routine inspections and maintenance. Detailed models streamline planning for repairs, renovations, and tenant improvements, ensuring minimal disruption to operations.
Supporting Disaster Recovery
In disaster-prone regions, such as coastal areas vulnerable to hurricanes, BIM-integrated inspections enable faster, more effective assessments of damaged buildings. This accelerates recovery efforts and ensures that rebuilding efforts meet current safety standards.
Optimizing Pre-Construction Planning
Before new construction begins, BIM integration allows teams to identify potential issues early. BIM delivers valuable insights into site conditions and structural issues, helping to minimize risks and maximize resource efficiency.

Conclusion: A New Era for Building Inspections
The integration of BIM with 3D scanning and LiDAR technologies marks a significant evolution in building inspections. By providing accurate, detailed, and actionable insights, these tools empower professionals to improve safety, reduce costs, and enhance collaboration.
With the construction and engineering sectors increasingly adopting digital innovations, BIM-driven inspections are poised to become the industry norm. This transformation not only tackles present-day challenges but also paves the way for a more durable and sustainable future. By adopting these technologies now, professionals can secure their position as leaders in innovation for years to come.


