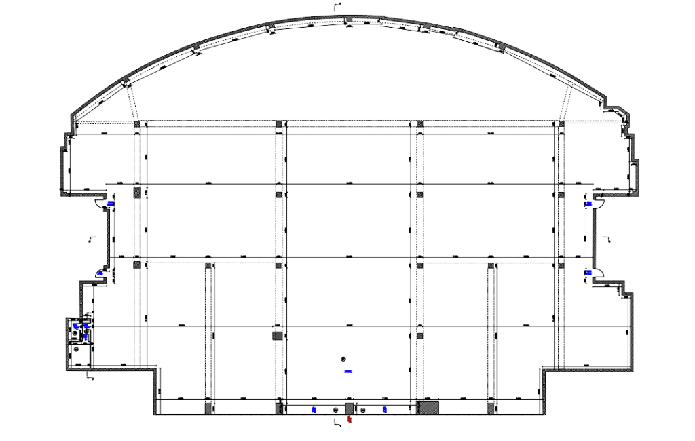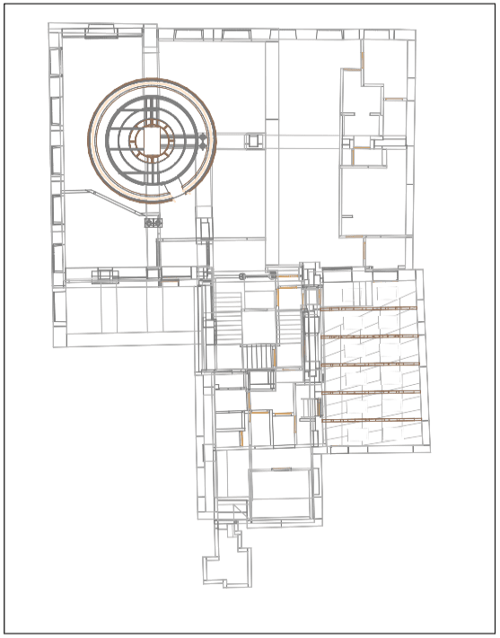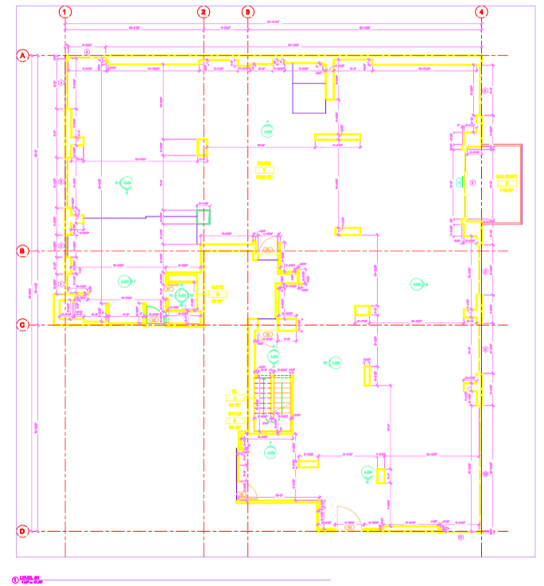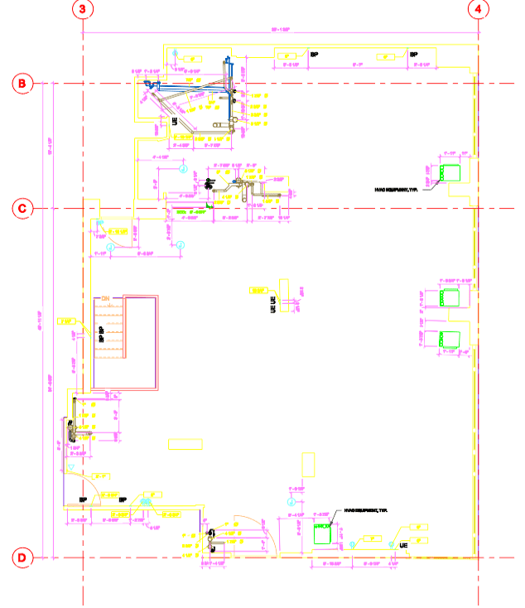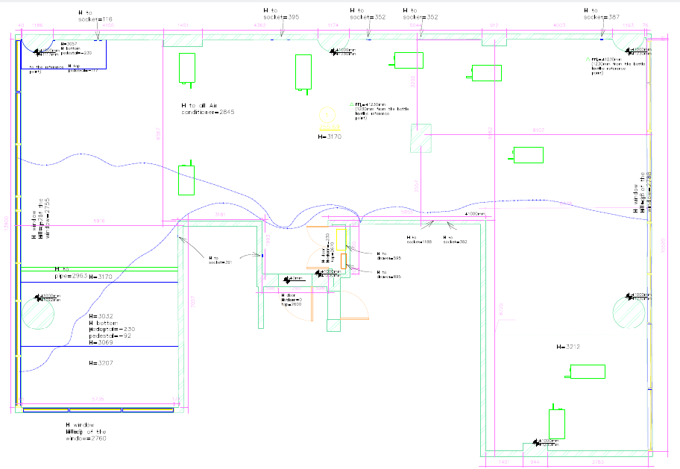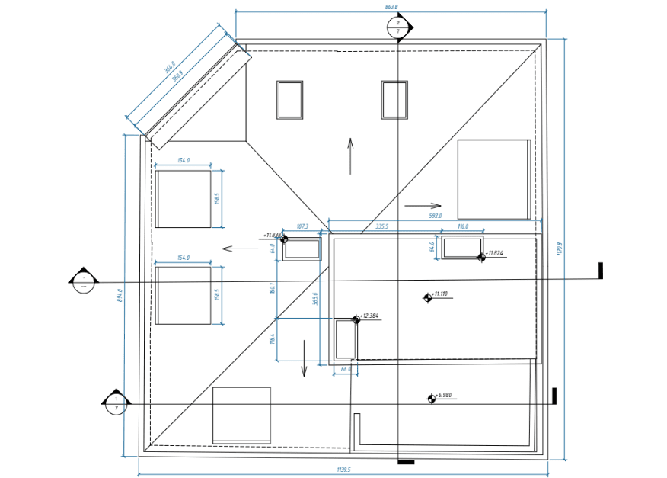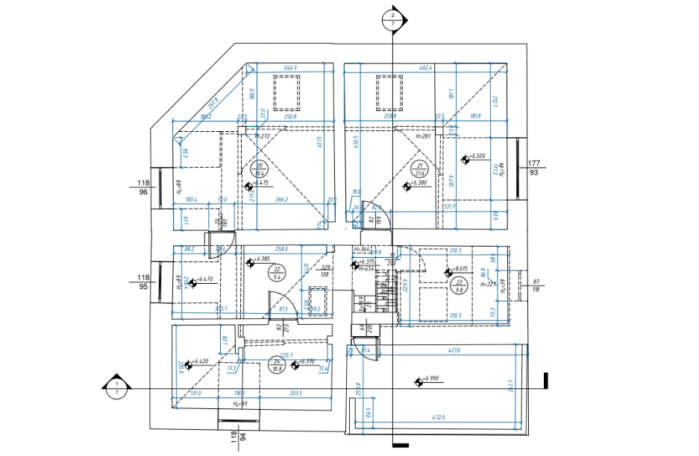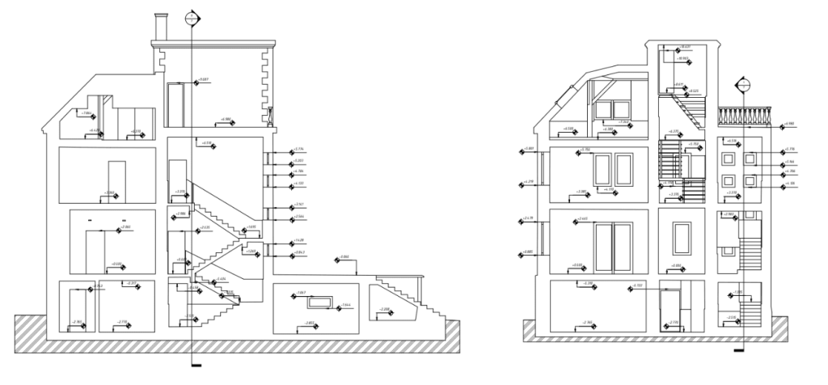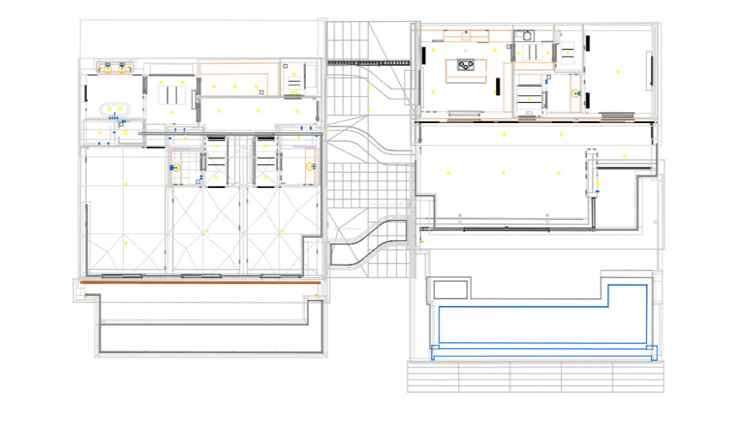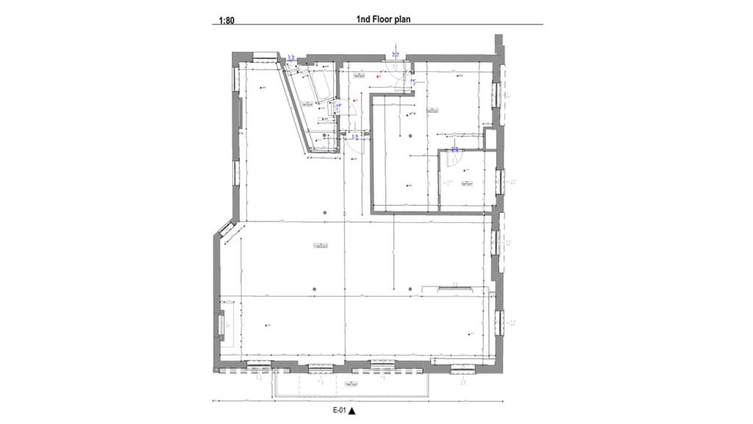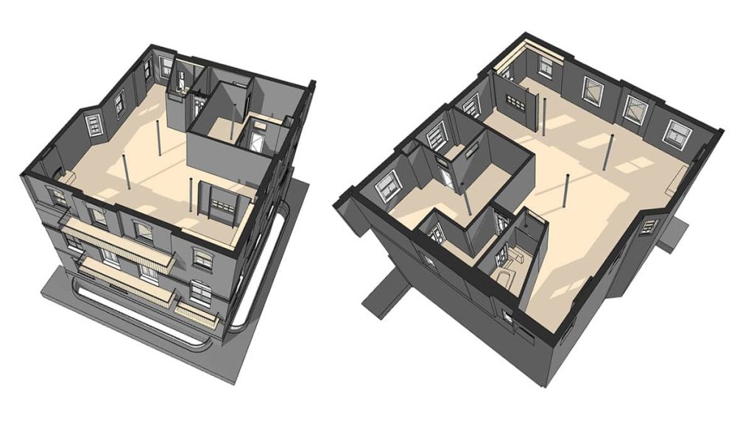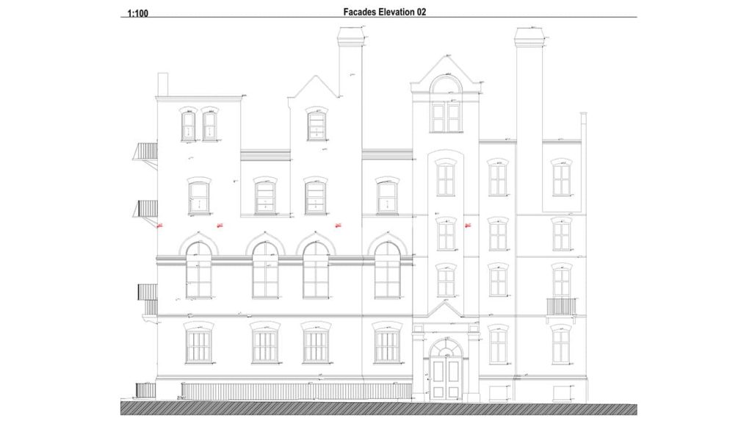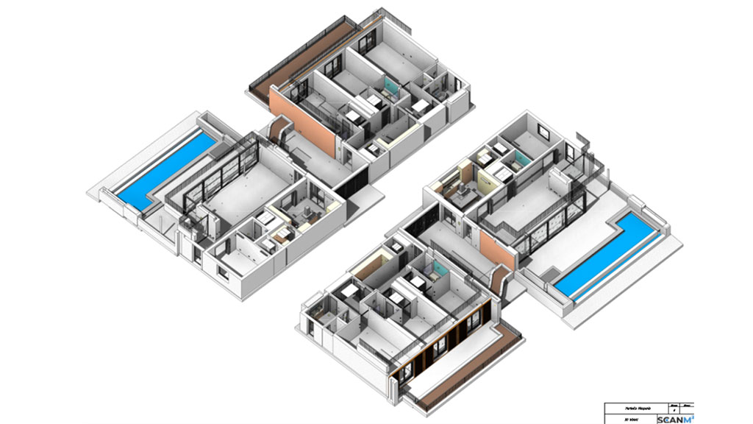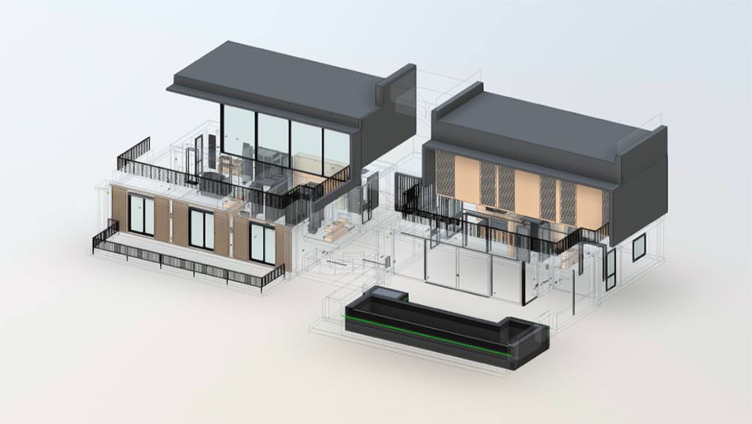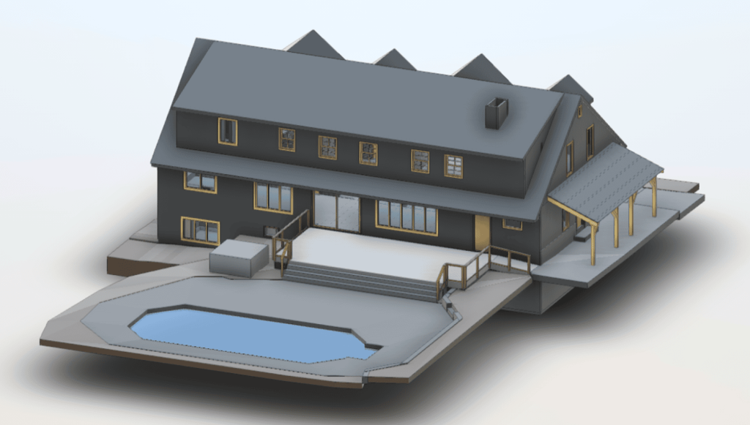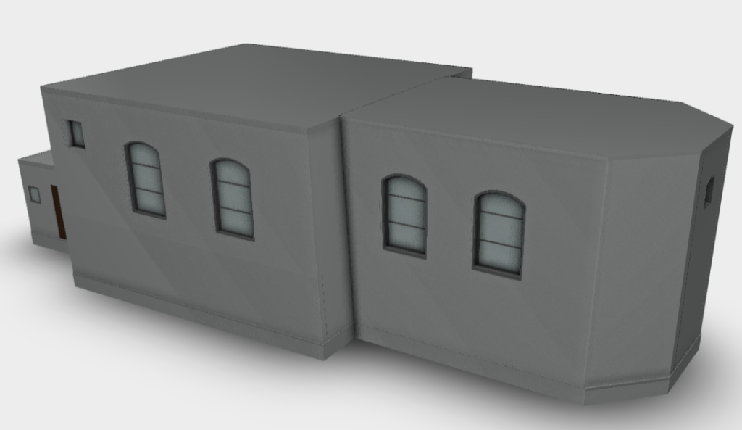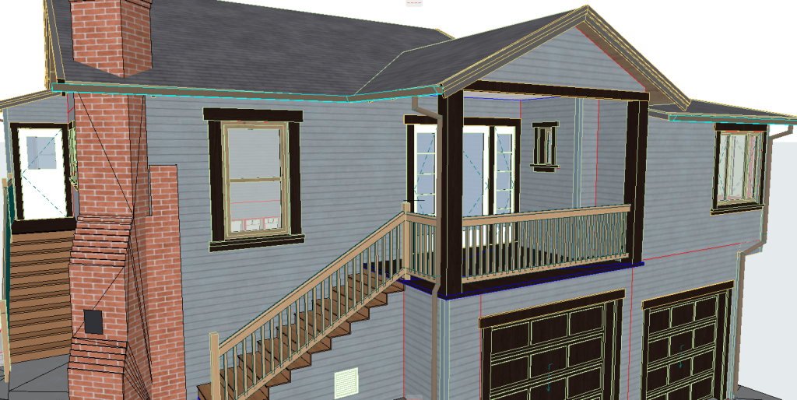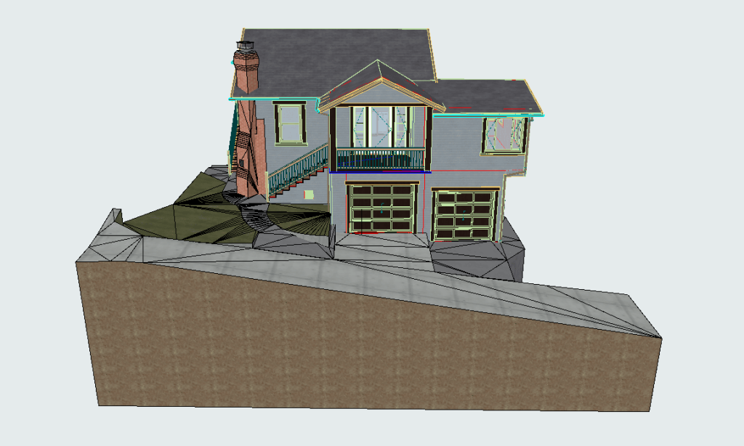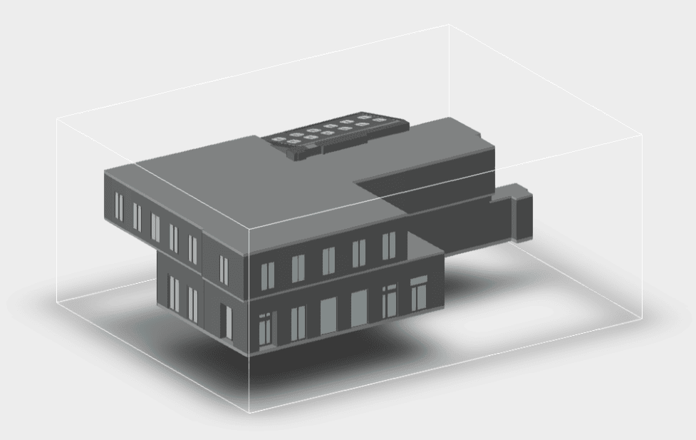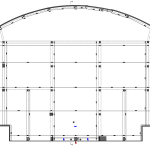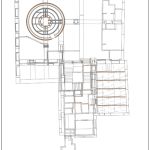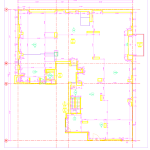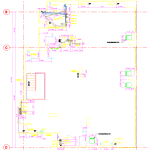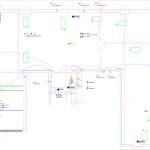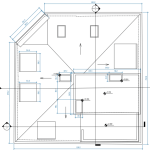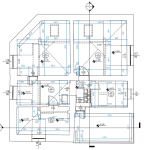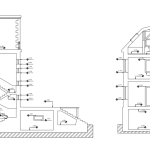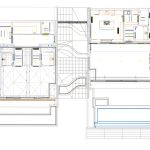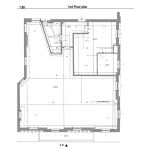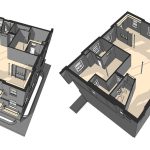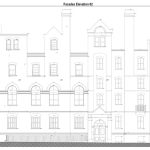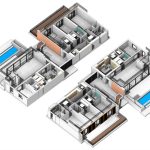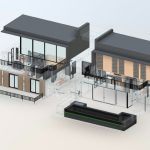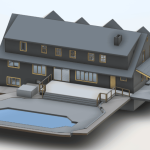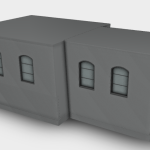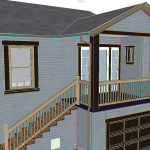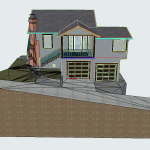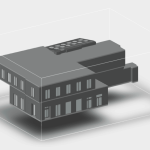How Laser Scanning Helps Create Perfect As-Built Drawings

Modern construction and engineering projects demand precision, efficiency, and clarity at every stage. Laser scanning, a revolutionary technology, has emerged as a cornerstone for producing perfect as-built drawings—detailed and accurate documentation of existing structures. These as-built drawings form the foundation for renovations, expansions, and facility management, ensuring smooth execution of projects.
What Are As-Built Drawings?
Definition of As-Built Drawings
As-built drawings provide accurate depictions of a building or structure in its current state, reflecting any changes or deviations from the original design that occurred during construction. These documents are essential for construction, engineering, and architectural processes, providing a reliable reference for future projects.
The Role of Accuracy in As-Built Drawings
Precision is critical when developing as-built drawings. Missteps in measurement can lead to costly delays, errors, and safety risks. Be it for renovations, retrofitting, or new construction, accuracy enables stakeholders to make well-informed decisions and prevent avoidable issues.
Introduction to Laser Scanning for As-Built Drawings
Laser scanning technology has transformed the way as-built drawings are created. By capturing intricate details of physical spaces through 3D laser scanning services, professionals can generate highly accurate documentation in record time, offering a significant leap from traditional methods.
Our As-Built Examples
What Is 3D Laser Scanning?
Technology and Principles of Laser Scanning
Laser scanning involves using high-precision instruments that emit laser beams to capture spatial data. These devices generate millions of measurement points, collectively forming a point cloud, which maps the object or area with exceptional accuracy. The point cloud forms the basis for developing detailed 3D models and accurate as-built plans.
Types of Objects That Can Be Scanned
Laser scanning is incredibly versatile and can be applied to a wide range of projects, including:
- Buildings and construction sites
- Industrial plants and facilities
- Bridges and other civil infrastructure
- Historical landmarks and monuments
- Underground utilities and pipelines
Role of 3D Scanners in the Process
Sophisticated 3D scanners, such as terrestrial and mobile scanners, play a crucial role in collecting data. These tools come in various sizes, ranges, and precision levels, enabling accurate documentation of even the most intricate environments.
Advantages of Laser Scanning for Creating As-Built Drawings
Unmatched Accuracy
Laser scanning delivers sub-millimeter precision, virtually eliminating measurement errors. This level of detail is especially critical in construction documentation, where even minor discrepancies can lead to significant setbacks.
Exceptional Speed
Large-scale structures can be scanned in mere hours, significantly reducing the time required for data collection compared to manual methods.
High-Level Detail
Laser scanning captures intricate features, such as architectural flourishes, mechanical systems, and structural irregularities, ensuring comprehensive as-built documentation.
Enhanced Safety
By allowing data collection from a distance, laser scanning minimizes the need for physical presence in hazardous or hard-to-reach areas, enhancing safety for survey teams.
Scalability
Whether documenting a single-family home or a sprawling industrial facility, laser scanning adapts seamlessly to projects of varying sizes and complexities.
The Process of Creating As-Built Drawings Using Laser Scanning
Preparation for Scanning
Before scanning begins, technicians identify optimal scanning locations to ensure complete coverage. The scanner is then positioned and calibrated to capture accurate measurements.
Data Collection via Scanning
The scanning process involves capturing detailed point clouds of the structure or area. Multiple scans may be taken from different angles to ensure comprehensive data collection.
Point Cloud Processing
After collection, the point cloud data is refined and processed with advanced software tools. This step involves cleaning, merging, and organizing the data to create a coherent model.
Creation of As-Built Drawings
Processed point cloud data is converted into detailed 2D drawings or 3D models using tools like AutoCAD, Revit, or similar software. These drawings are then refined to match the specific needs of the project.
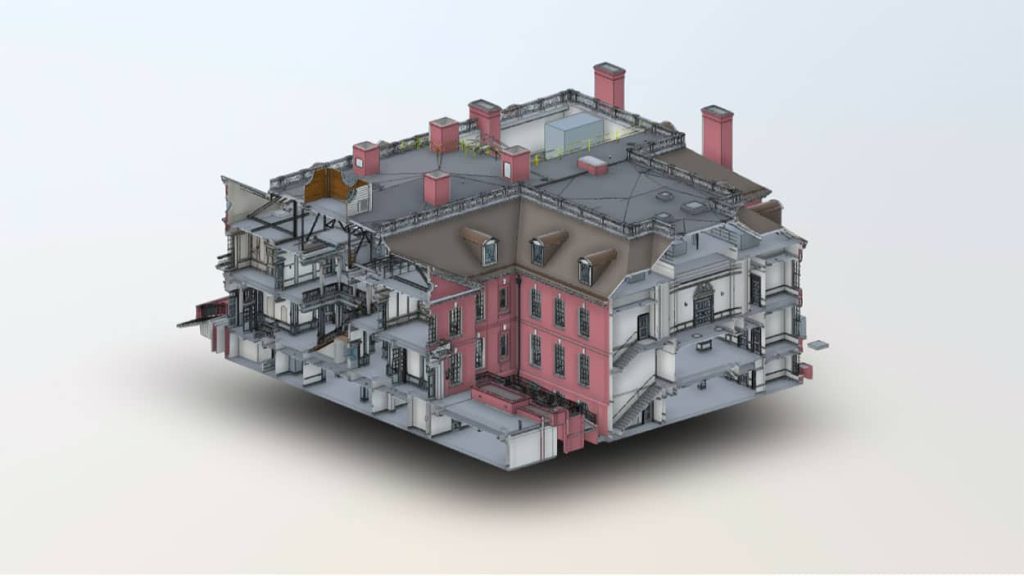
Real-World Applications of Laser Scanning in As-Built Drawings
Building Renovations
For renovation projects, laser scanning identifies the exact conditions of existing structures, ensuring precise planning and execution.
Engineering Networks
From underground pipelines to HVAC systems, accurate as-built documentation is crucial for maintaining and upgrading utility networks.
Historical Preservation
In preserving historical landmarks, laser scanning captures intricate details, enabling faithful restorations while maintaining architectural integrity.
Industrial Facilities
For large-scale industrial plants, laser scanning aids in updating layouts, optimizing workflows, and ensuring regulatory compliance.
Key Benefits for Clients
Time and Cost Savings
Precise data from laser scanning minimizes errors, resulting in fewer expensive revisions and project delays.
Transparency and Control
Clients receive comprehensive and reliable as-built documentation, providing clarity and confidence throughout the project lifecycle.
Seamless BIM Integration
Laser scanning data integrates seamlessly with Building Information Modeling (BIM) platforms, enabling advanced planning and analysis.
Conclusion
Laser scanning has revolutionized the creation of as-built drawings by offering unprecedented accuracy, speed, and efficiency. This technology not only reduces errors but also enhances the value of construction documentation, making it an indispensable tool in modern construction and engineering. For businesses and professionals seeking reliable, precise, and cost-effective as-built documentation, investing in laser scanning services is the way forward.
FAQs
How does laser scanning ensure accuracy in as-built drawings?
Laser scanning collects millions of precise data points, creating detailed representations of structures with sub-millimeter accuracy.
What types of projects benefit most from laser scanning?
Projects like building renovations, industrial facility updates, and historical preservation benefit significantly due to the precision and detail of laser scanning.
Can laser scanning integrate with BIM?
Yes, laser scanning data integrates seamlessly with BIM platforms, enhancing project planning and execution.
Is laser scanning suitable for small projects?
Absolutely, laser scanning is scalable and adaptable to projects of all sizes, from single homes to large industrial complexes.
How long does the laser scanning process take?
Scanning duration varies by project size, but most structures can be scanned within a few hours.
What software is used to process laser scan data?
Popular tools include AutoCAD, Revit, and specialized point cloud processing software.



