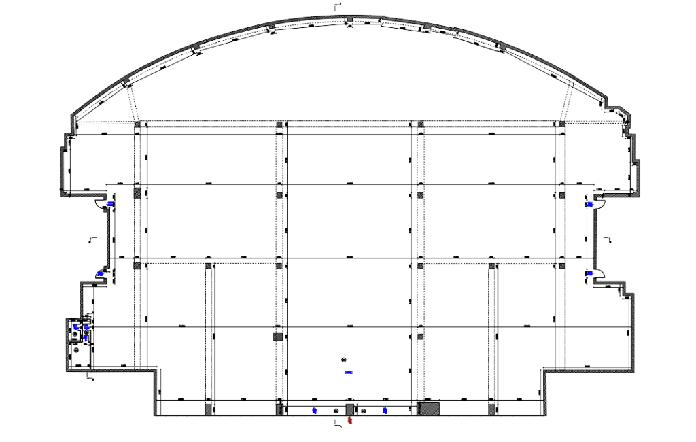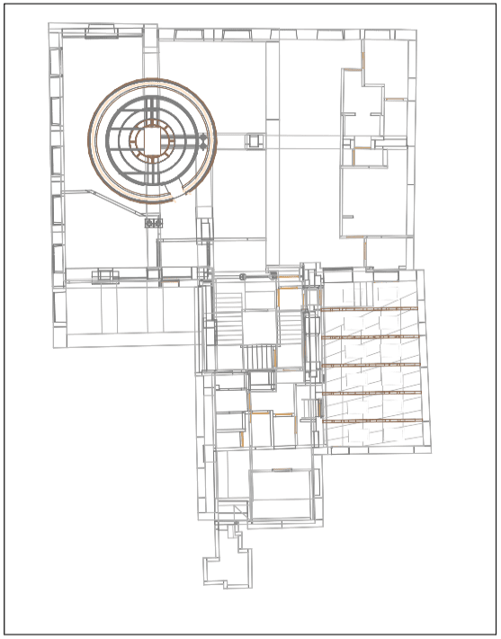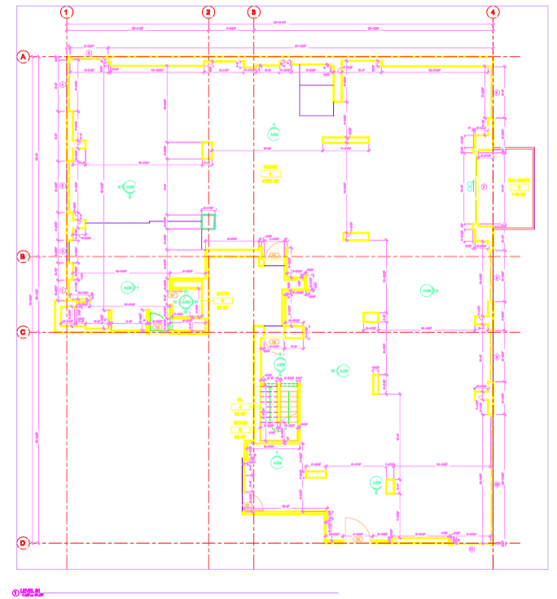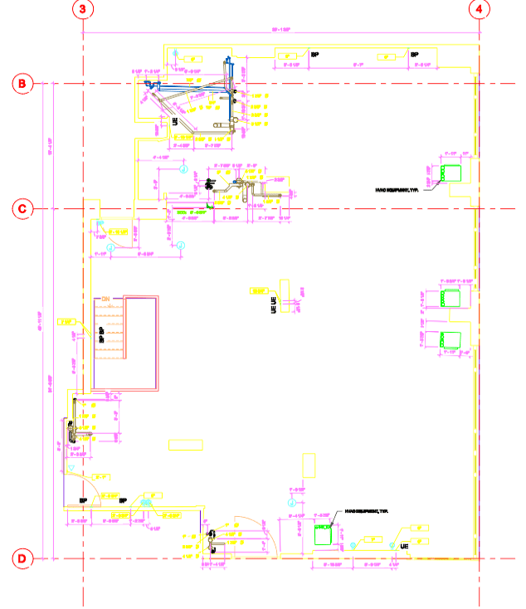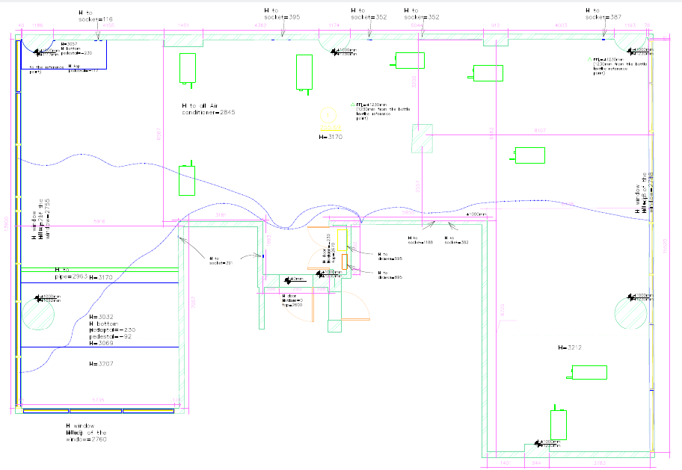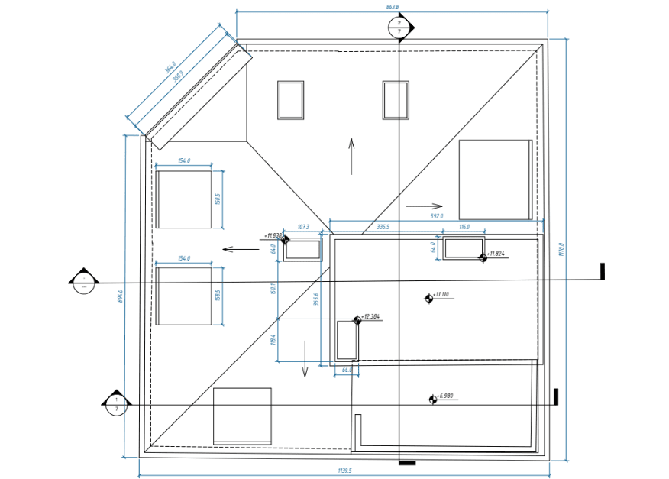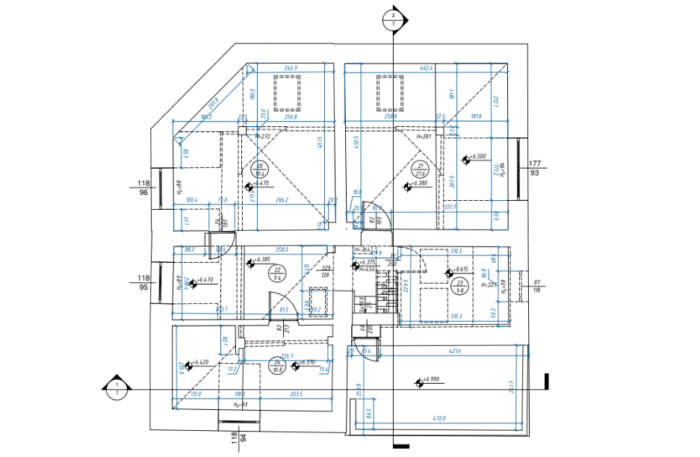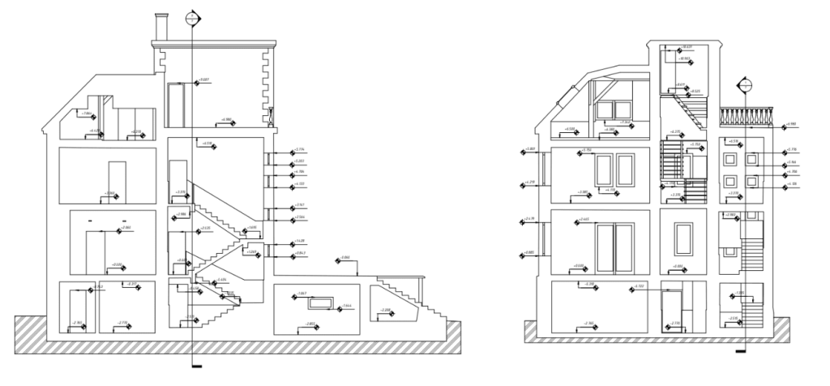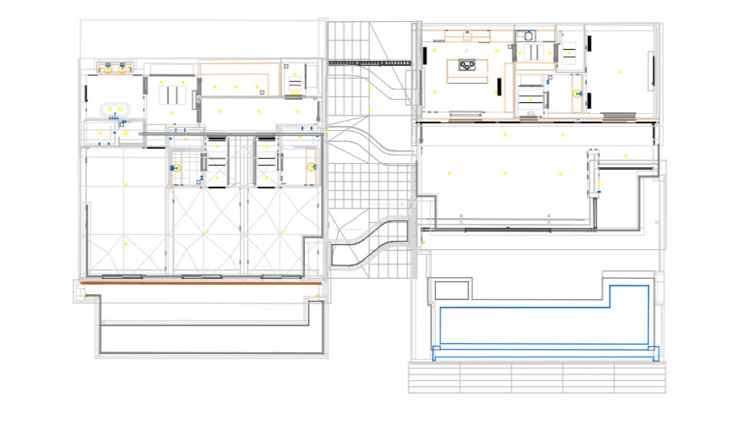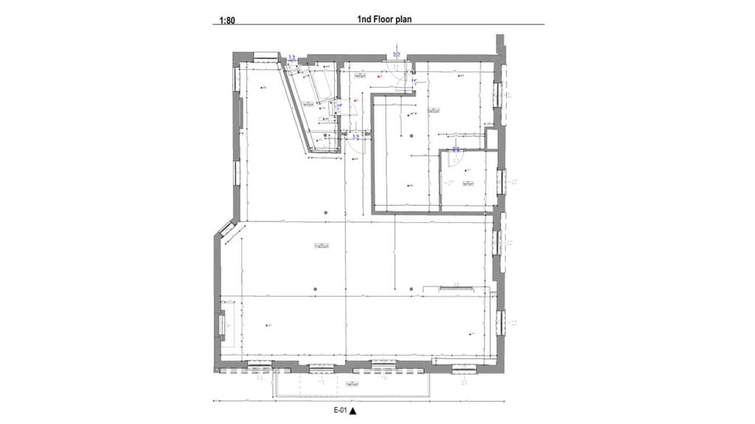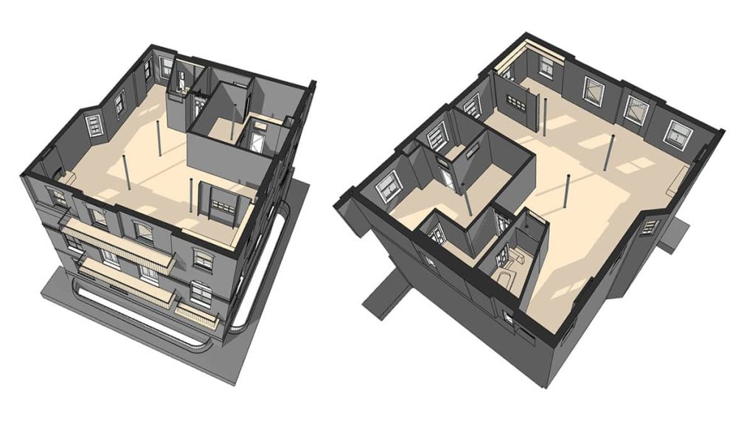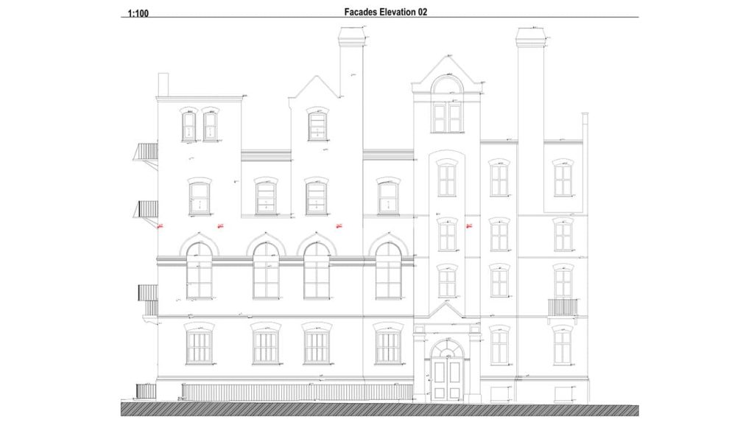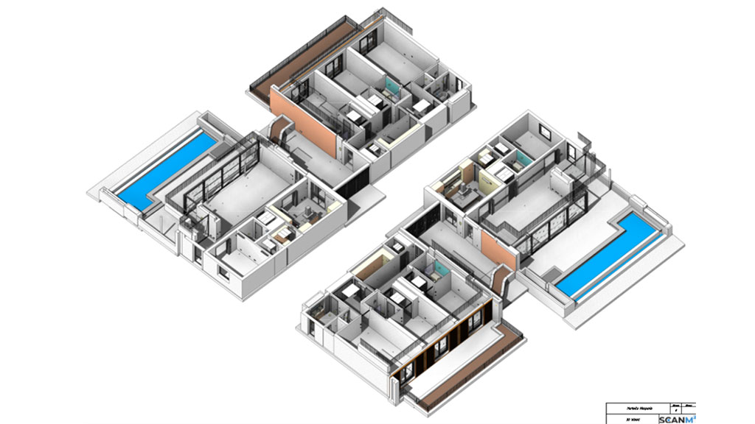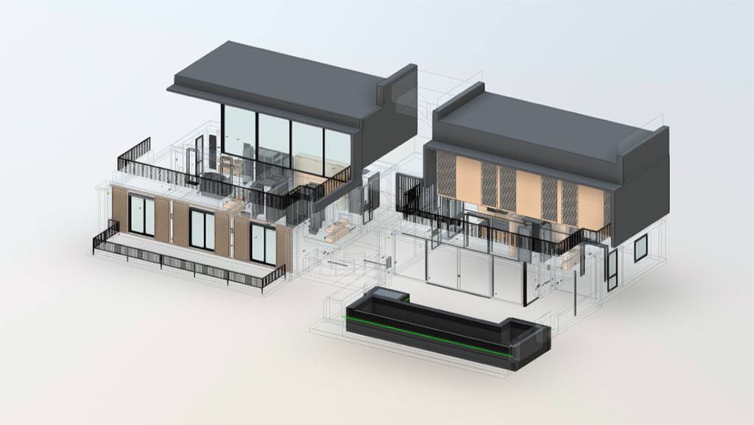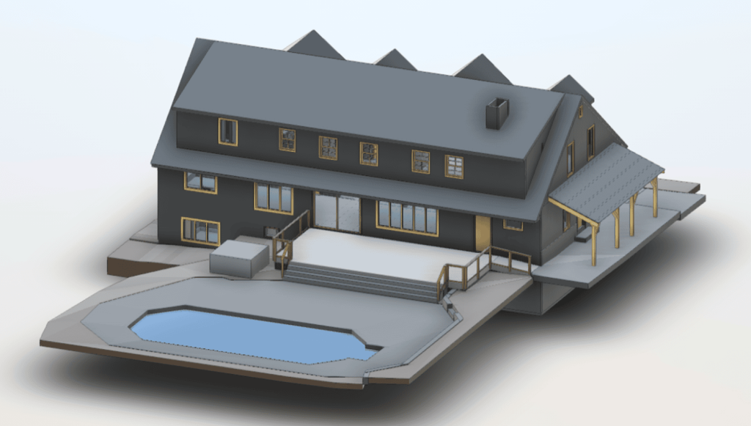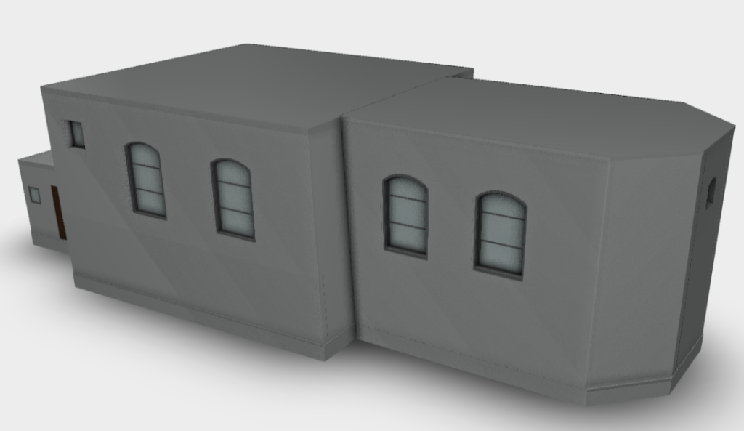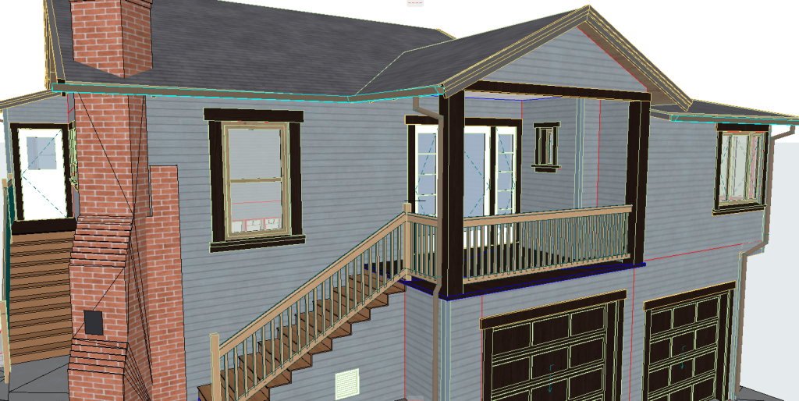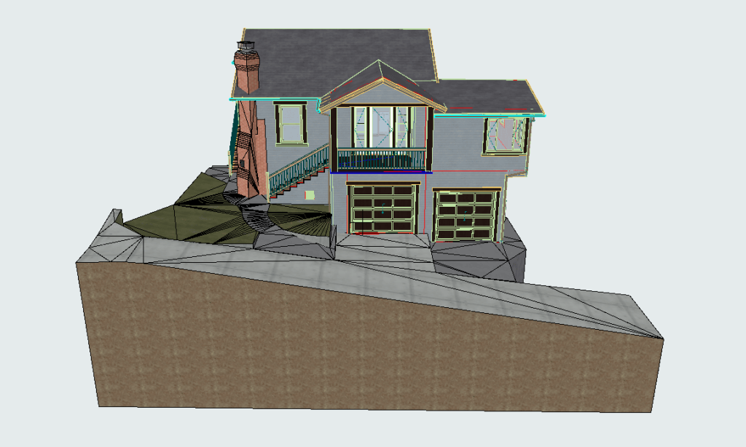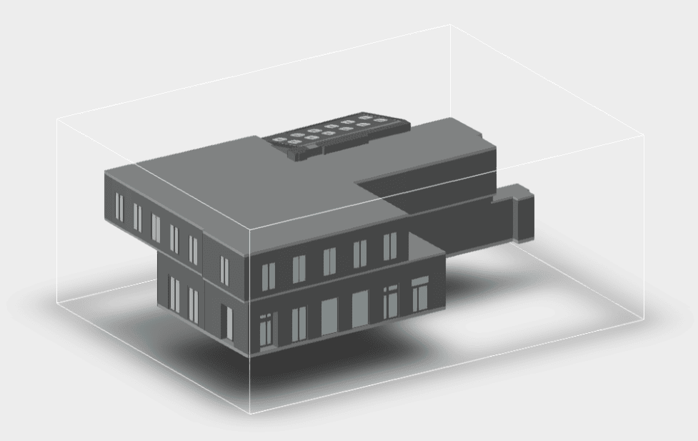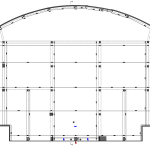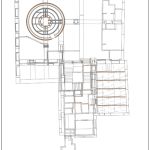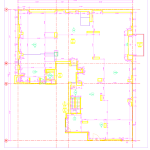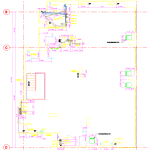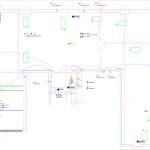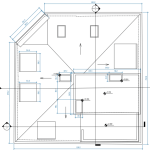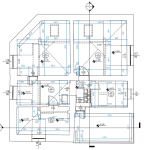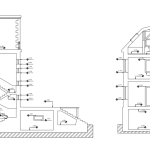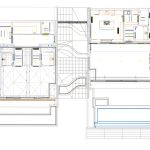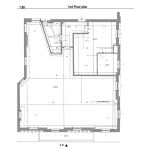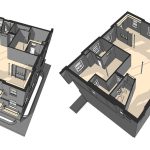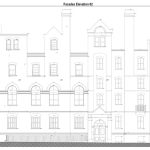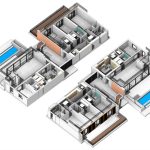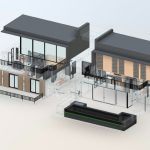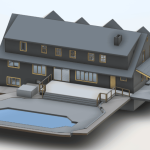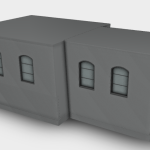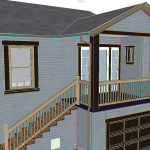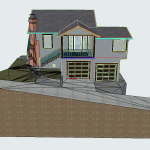The Importance of As-Built Drawings for Contractors

In today’s complex construction environment, maintaining accuracy and transparency throughout a project is not just desirable—it’s essential. One of the most critical tools that contractors rely on to achieve this is As-Built Drawings for contractors. These documents capture the reality of a project post-construction, incorporating all changes and deviations from the original plans. They are invaluable for streamlining workflows, reducing risks, and ensuring compliance.
This comprehensive guide explores what As-Built Drawings are, why they matter, and how modern tools like 3D laser scanning and BIM modeling are revolutionizing the field.
What Are As-Built Drawings for Contractors?
As-Built Drawings for contractors serve as an accurate record of a project as it has been completed. While design drawings represent the intended plans, As-Built Drawings reflect the final reality, documenting any adjustments made during the construction phase.
Components of As-Built Drawings
Key elements included in As-Built Drawings often cover:
- Dimensional Adjustments: Reflecting any deviations in dimensions or measurements.
- System Modifications: Changes to mechanical, electrical, or plumbing systems.
- Material Changes: Updates where substituted materials were used.
- Structural Alterations: Adjustments made to accommodate unexpected site conditions.
These detailed documents provide a precise understanding of the constructed project, serving as a critical resource for contractors, architects, and facility managers alike.
Our As-Built Services Examples
How Do As-Built Drawings Differ From Other Documentation?
While there are similarities between As-Built Drawings, Record Drawings, and Shop Drawings, the differences are significant:
- Shop Drawings: Detail the manufacturing and assembly process but don’t account for on-site modifications.
- Design Drawings: Represent the initial vision, which may differ significantly from the final product.
- Record Drawings: Typically compiled after project completion, often summarizing key details from As-Built documentation.
As-Built Drawings are unique in their real-time focus on recording project updates and modifications, making them essential for contractors who need precise and actionable documentation.
The Benefits of As-Built Drawings for Contractors
- Accurate Project Tracking: Construction projects are rarely completed exactly as planned. Weather, site conditions, material availability, and unforeseen complications can lead to significant deviations from the original blueprints. As-Built Drawings document these changes, ensuring that the final records are accurate and trustworthy.
- Improved Workflow Efficiency: From handovers to future renovations, contractor As-Built documentation facilitates smoother transitions between teams and phases of a project. Accurate records eliminate confusion and reduce delays, allowing contractors to work more efficiently.
- Enhanced Collaboration: As-Built Drawings provide a shared reference for all stakeholders—contractors, architects, engineers, and clients. This promotes better communication, reducing misinterpretations and ensuring everyone is aligned on project goals.
- Risk Reduction: Without precise documentation, the risk of errors during construction or maintenance increases significantly. Whether it’s avoiding interference between systems or confirming structural stability, As-Built Drawings serve as a safeguard against costly mistakes.
- Regulatory Compliance: In many cases, detailed As-Built documentation is a legal requirement. It demonstrates compliance with local building codes, safety standards, and environmental regulations, helping contractors avoid penalties or delays in approvals.
Modern Technologies Shaping As-Built Drawings
1. 3D Laser Scanning for Accuracy
Traditional methods of measuring and documenting construction changes often left room for human error. The advent of 3D laser scanning has revolutionized this process. Companies like ScanM2 use advanced scanners such as Faro, Leica, and Trimble to capture millions of data points with unparalleled precision.
How 3D Scanning Works:
- A laser scanner emits beams that measure distances to surrounding surfaces.
- These measurements generate a dense point cloud, representing the entire structure in 3D.
- The point cloud is then processed into usable formats like CAD or BIM models.
Advantages of 3D Laser Scanning:
- Millimeter-level accuracy
- Fast data collection, even for large or complex sites
- Non-invasive, ideal for sensitive environments
2. BIM Modeling for Smarter Planning
Building Information Modeling (BIM) integrates 3D models with real-world construction data, offering a powerful way to enhance As-Built documentation. BIM allows contractors to visualize systems and structures in a dynamic, interactive format.
Benefits of BIM Integration:
- Easier identification of conflicts between systems (e.g., HVAC and electrical)
- Simplified planning for maintenance and renovations
- Improved collaboration through shared digital models
By combining 3D scanning with BIM, contractors gain a comprehensive toolkit for managing As-Built Drawings efficiently and effectively.
Real-World Applications of As-Built Drawings for Contractors

Renovations and Retrofitting: As-Built Drawings are invaluable when planning renovations or retrofitting older buildings. Accurate documentation ensures that all existing conditions are understood, allowing contractors to design solutions that integrate seamlessly with the current structure.
Facility Management: Facility managers rely on As-Built documentation to keep buildings running smoothly. From HVAC repairs to emergency planning, these drawings provide the essential information needed for efficient operations.
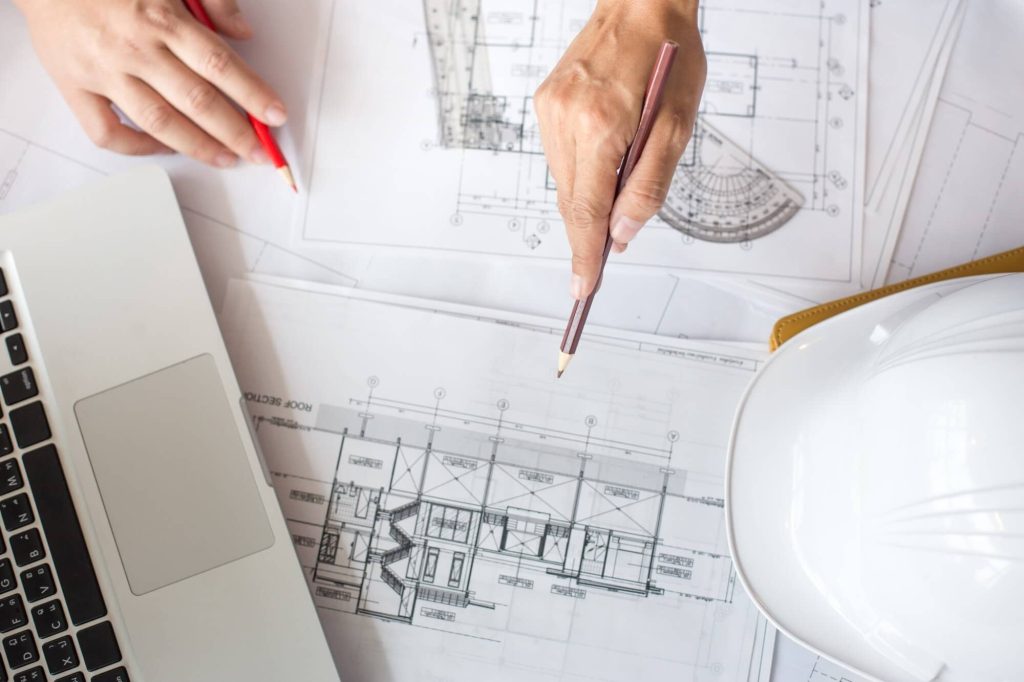

Legal and Compliance Needs: In disputes or inspections, As-Built Drawings serve as definitive proof of a project’s compliance with regulations and contractual obligations. They can be crucial in resolving claims or obtaining permits for future work.
Overcoming Challenges in As-Built Documentation
While As-Built Drawings offer numerous advantages, creating them can be challenging without the right tools or expertise.
Common Challenges:
- Time constraints in documenting fast-moving projects
- Inaccurate measurements from manual methods
- Difficulty capturing complex or inaccessible structures
Solutions:
- Automated Data Collection: Laser scanning drastically reduces the time required for measurements.
- Expert Teams: Partnering with experienced providers like ScanM2 ensures accurate and reliable results.
- Cloud-Based Collaboration: Storing As-Built data in digital formats makes it accessible to all stakeholders in real time.
The Long-Term Value of As-Built Drawings
- Supporting Sustainable Construction: In an era of increasing focus on sustainability, As-Built Drawings help contractors optimize resource use and minimize waste. Accurate documentation enables smarter decision-making throughout the building lifecycle.
- Enhancing Client Satisfaction: Clients appreciate the added transparency and reliability that As-Built documentation provides. By delivering detailed and professional As-Built Drawings, contractors demonstrate their commitment to quality and precision.
- Preparing for Future Innovations: The construction industry is constantly evolving, with technologies like AI and IoT becoming more prevalent. Having detailed, digital As-Built records ensures contractors are ready to integrate these innovations seamlessly.
Recommendations for Implementing As-Built Drawings
To make the most of As-Built Drawings for contractors, consider the following strategies:
- Adopt Advanced Tools: Invest in 3D scanning and BIM technologies to stay ahead of the competition.
- Standardize Processes: Develop a consistent workflow for collecting and updating As-Built data.
- Collaborate with Experts: Work with specialized providers like ScanM2 for high-quality results.
- Educate Teams: Train staff on the importance and usage of As-Built documentation to maximize its value.
As-Built Drawings for contractors are much more than a project deliverable—they are an essential tool for ensuring accuracy, compliance, and collaboration. By embracing modern technologies like 3D scanning and BIM modeling, contractors can enhance their efficiency, reduce risks, and set themselves apart in a competitive industry.
Whether you’re planning a new build, managing a renovation, or maintaining a facility, investing in high-quality As-Built documentation is a decision that pays dividends. For precise, reliable, and innovative As-Built services, companies like ScanM2 are leading the way in helping contractors succeed.



