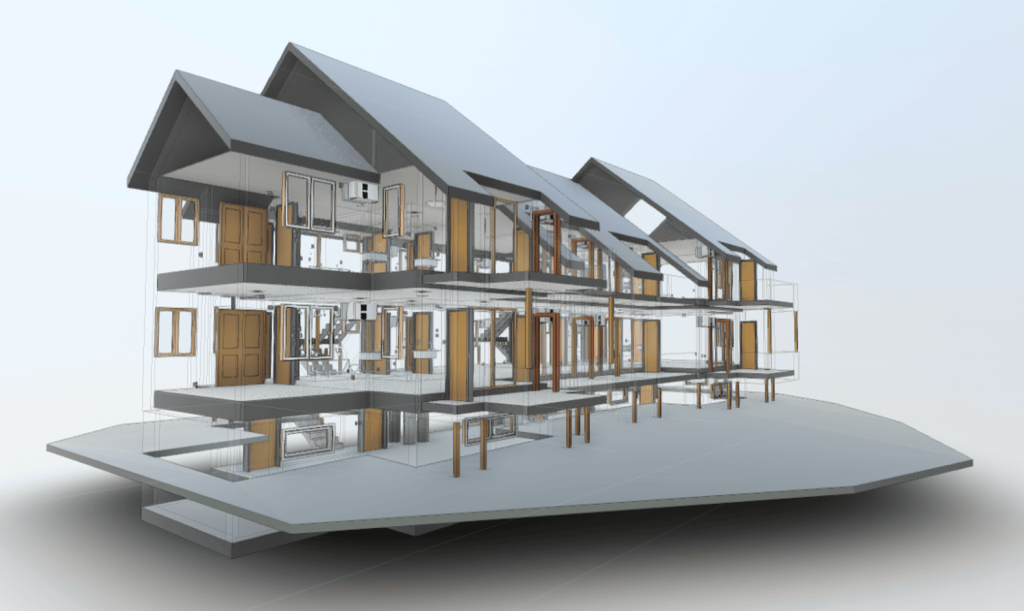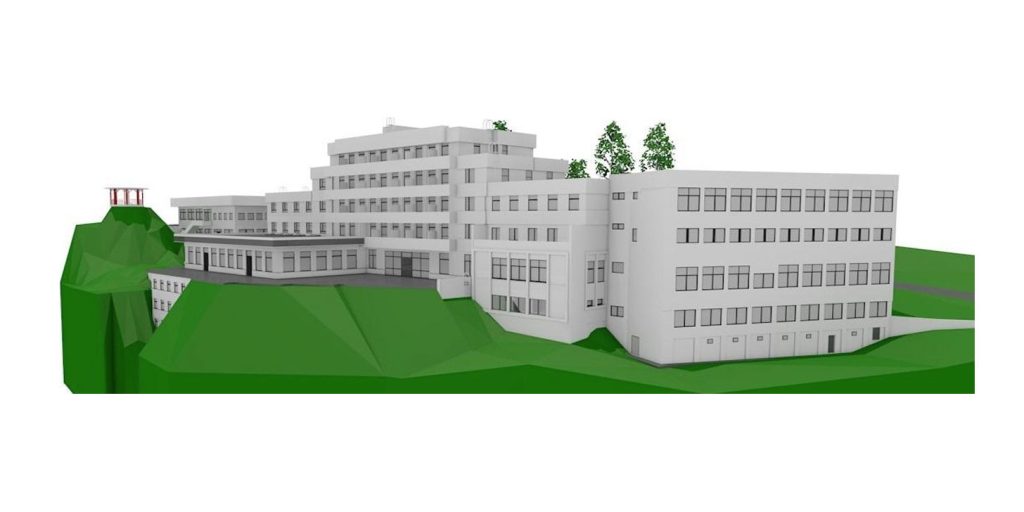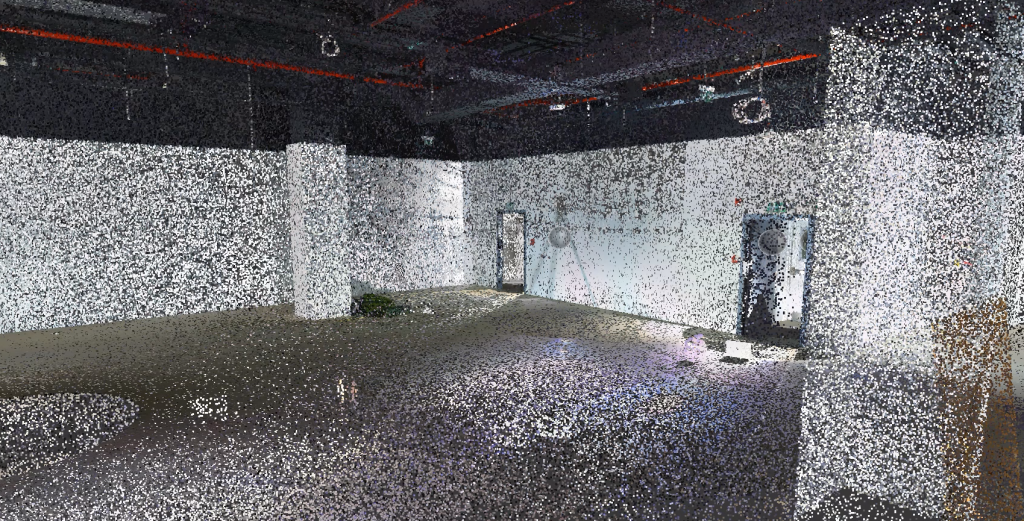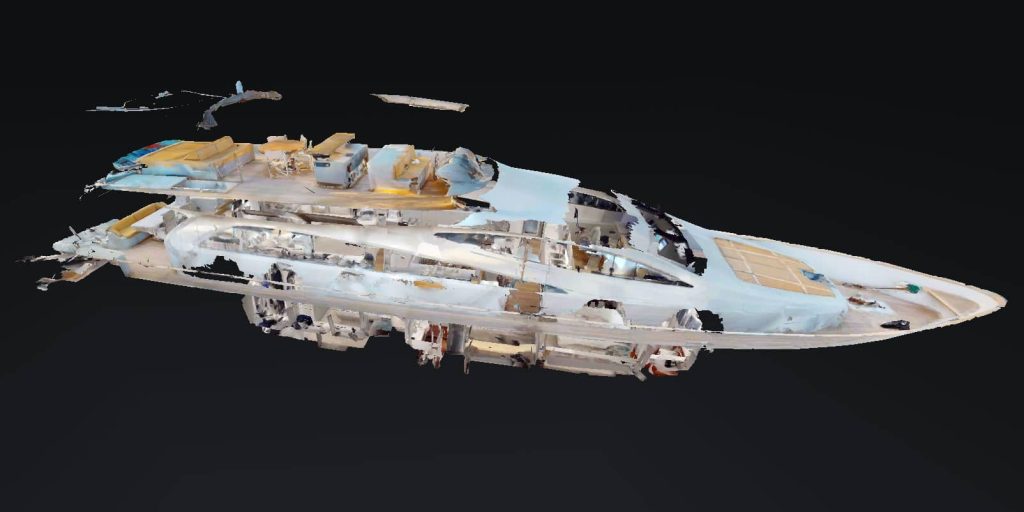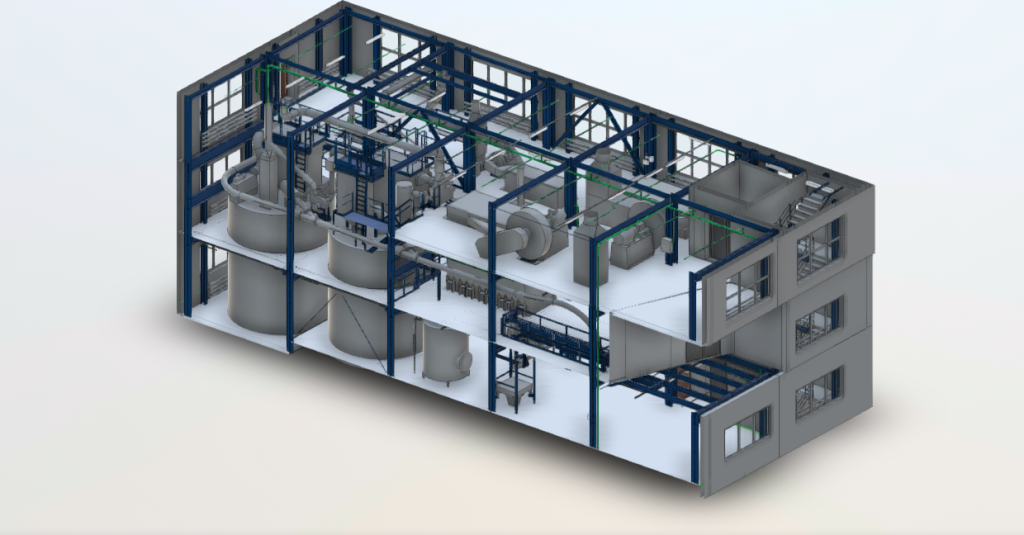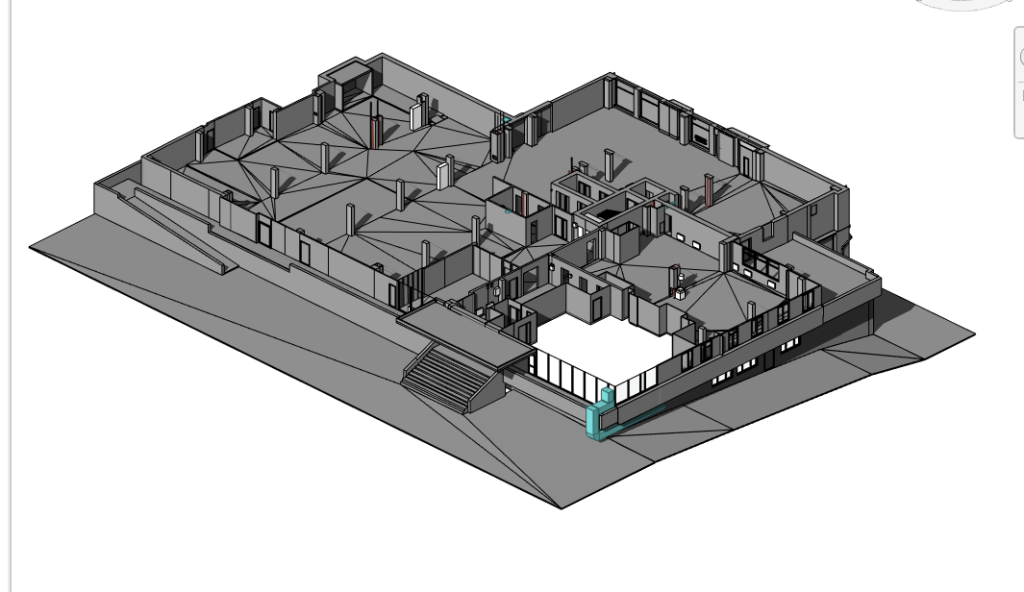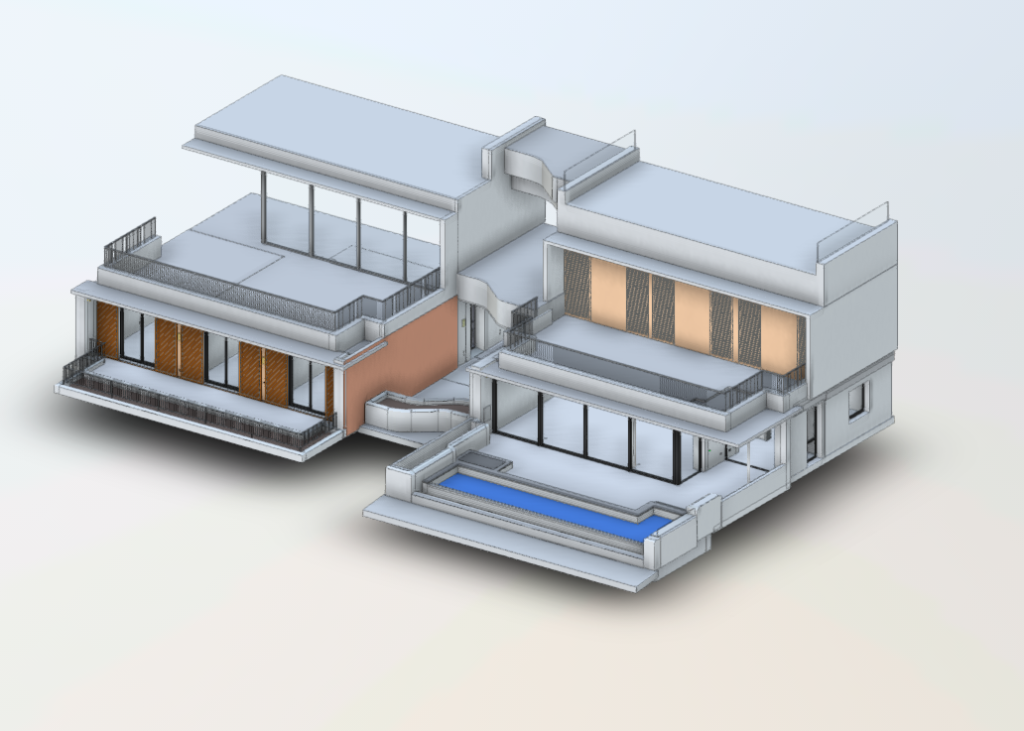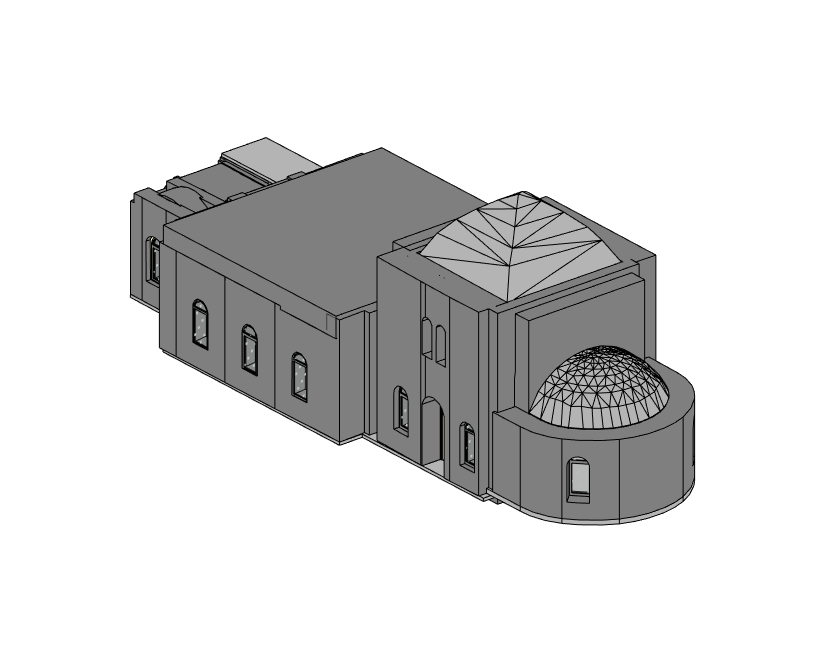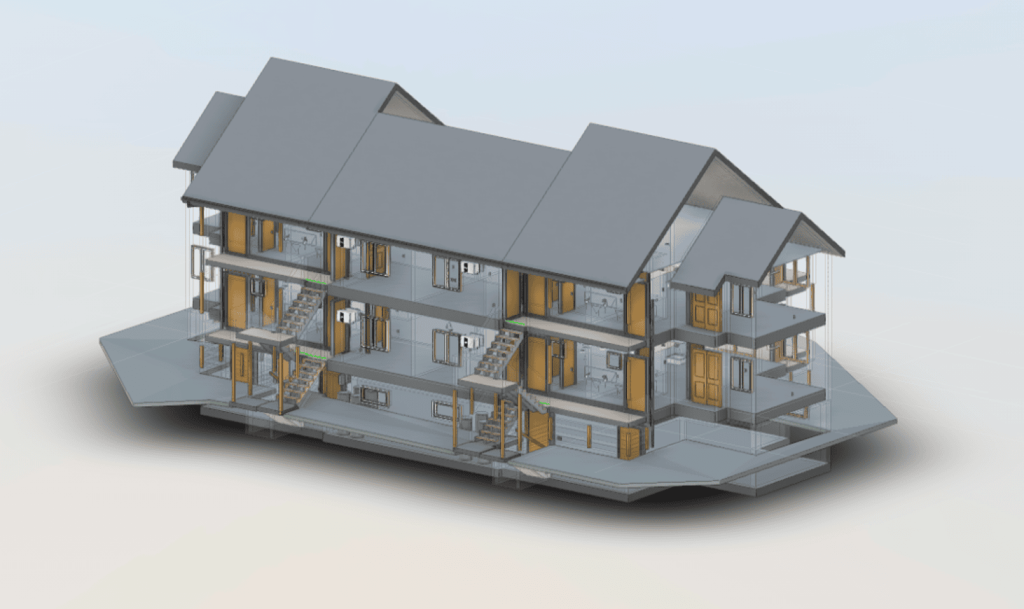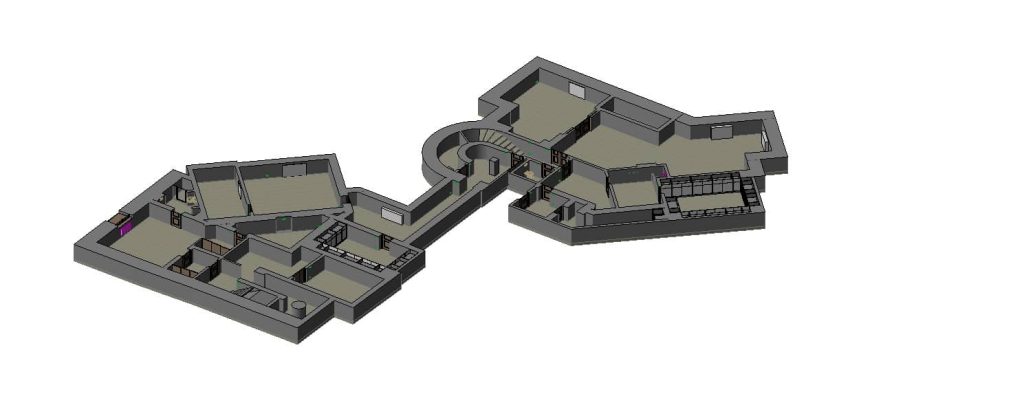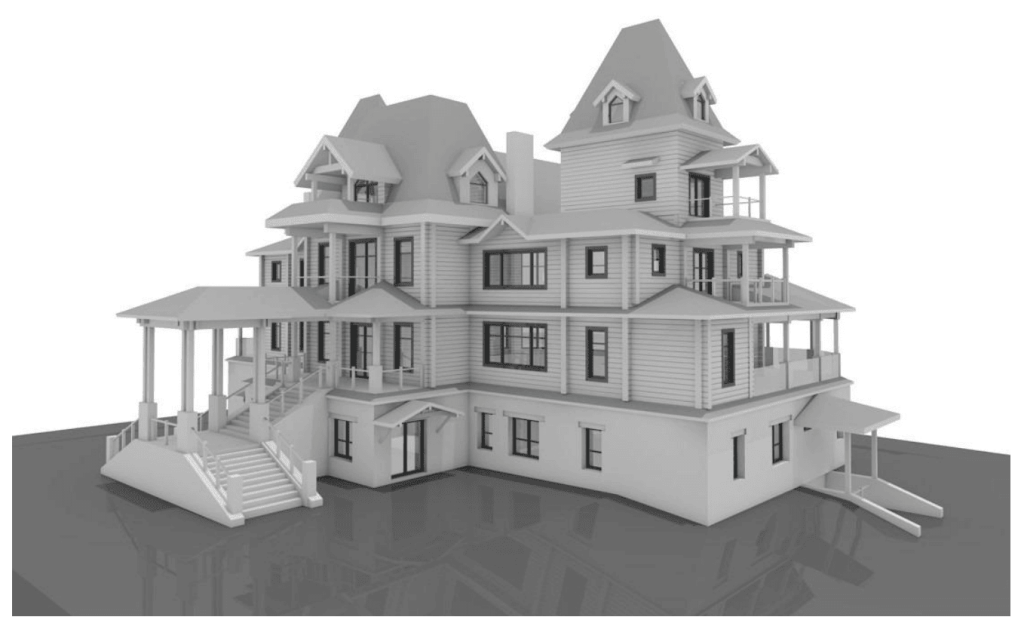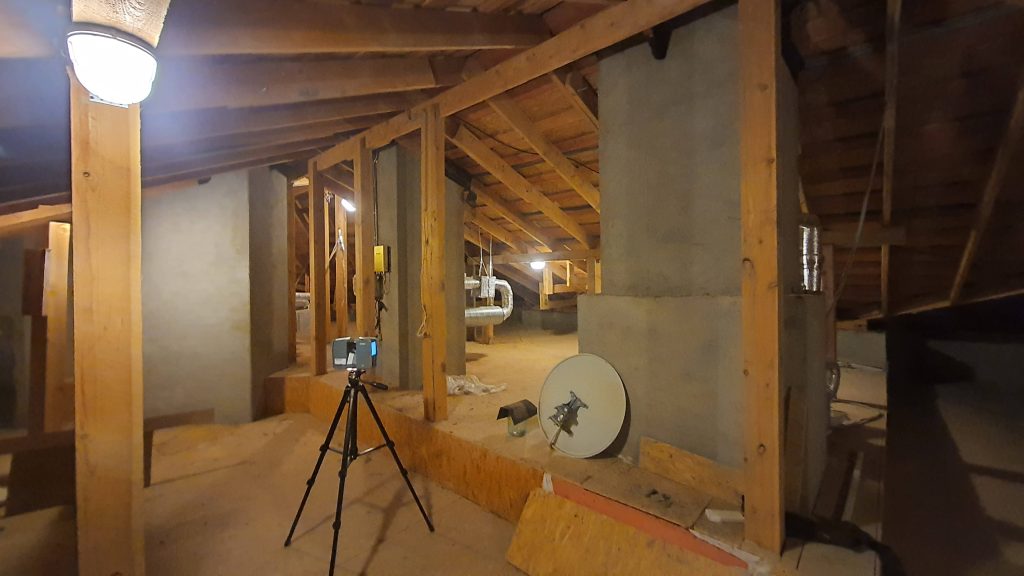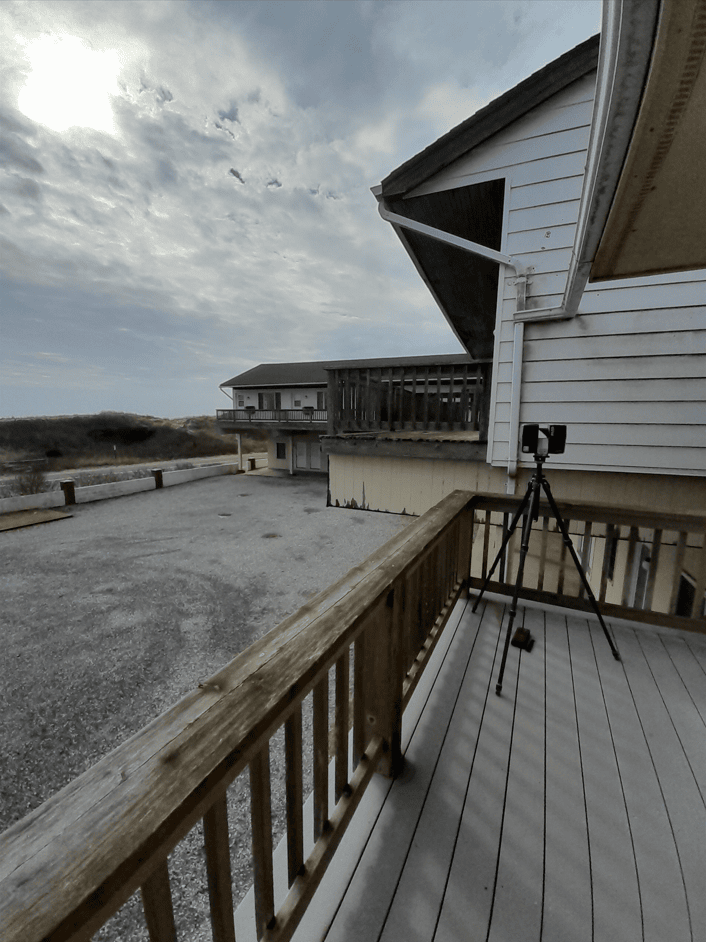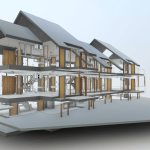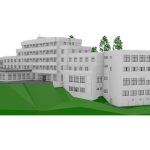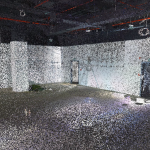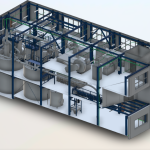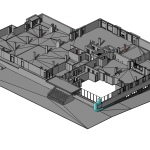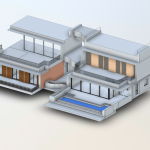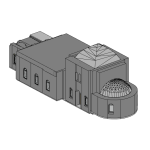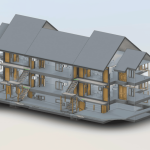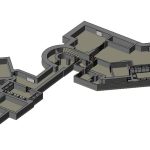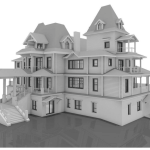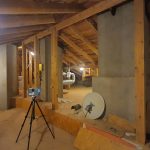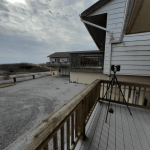Professional 3D Scanning Louisville Services for Architects, Designers, and Builders
In today’s fast-paced construction and design industry, precision and efficiency are paramount. As your trusted provider of 3D scanning Louisville, we offer a comprehensive suite of services designed to meet the diverse needs of architects, engineers, contractors, and designers.
Whether you’re working on new builds or managing renovations in Old Louisville, Crescent Hill, or Germantown, our 3D laser scanning technology will streamline your project, offering precision data for improved decision-making.
What is 3D Scanning, and Why Do You Need It?
3D scanning is a cutting-edge technique that captures detailed, accurate data of physical spaces, transforming it into digital models. Whether you’re focusing on historic preservation in Butchertown or new construction in The Highlands, our services provide the accuracy and efficiency necessary for modern-day architectural and construction projects.
Using laser scanners, we capture millions of precise data points from a physical environment, known as a point cloud. This data is then converted into various outputs, including 3D models, 2D drawings, or BIM files, which can be directly used in construction planning, renovations, and documentation.
3D Scanning in Louisville Examples
Key Benefits of 3D Scanning in Louisville Projects
Whether you are renovating a commercial building in Downtown Louisville or restoring a historic home in Cherokee Triangle, here’s what you gain from using our 3D scanning services:
- Unmatched Precision: Get detailed measurements and visual data, ensuring accurate designs and preventing costly errors.
- Time Efficiency: Our laser surveys save you significant time in data collection compared to traditional methods.
- Versatility: From creating as-built documentation to preparing for scan to BIM conversions, our services cover all project stages.
- Reduced Costs: By reducing rework and improving design accuracy, you save time and money on your projects.
Our 3D Scanning Process in Louisville
We take pride in offering a streamlined, transparent process from start to finish. Here’s how we ensure you get the best results every time:
- Consultation & Project Assessment: We begin by understanding your project needs, location, and goals. Whether it’s Laser surveys for a commercial building in Clifton or detailed interior scans in Nulu, we tailor our approach to fit your exact requirements.
- On-Site Laser Scanning: Our team will visit your site with state-of-the-art laser scanning equipment. We cover every angle, ensuring that all necessary data points are captured for accurate model creation.
- Data Processing & Analysis: Once the scan is complete, we process the point cloud data to create the deliverables you need. This can include 3D models, BIM models, 2D drawings, and even as-built documentation for your records.
- Final Delivery: All outputs are delivered in the requested formats such as Revit, AutoCAD, SketchUp, and more. This ensures easy integration with your design software and smooth project execution.
What You Receive with Our 3D Scanning Services
At the completion of our service, you’ll receive a suite of comprehensive deliverables designed to elevate your project. Here’s what you can expect:
- Detailed 3D Models: Perfect for both new construction and renovation work, these models offer an accurate, detailed visual representation of the space.
- BIM Files for Seamless Integration: BIM (Building Information Modelling) helps architects and builders collaborate more effectively by providing a shared digital representation of the building.
- As-Built Documentation: This documentation ensures that the final construction matches the design plan and can be used for future reference or renovation work.
- Point Cloud Data: For further analysis, our team can deliver the point cloud data, which allows for additional modifications or usage based on your specific project needs.
- 2D Drawings: Alongside 3D models, we also provide detailed 2D architectural drawings, which can be used for permits, documentation, and project planning.
Why Choose Our 3D Scanning Louisville Services?
What sets us apart from the competition? Simply put, we offer the best value for money in the Louisville area, with affordable pricing that doesn’t compromise on quality. Here’s why you should choose us for your next project in Park DuValle or Russell:
- Competitive Pricing: We offer some of the lowest rates on the market while maintaining exceptional quality.
- Cutting-Edge Technology: Using the latest in laser scanning technology, we guarantee precision and reliability.
- Fast Turnaround: We understand the importance of deadlines. That’s why we strive to deliver your models and documentation quickly, without sacrificing accuracy.
- Expert Team: Our experienced team has worked on a wide variety of projects, from residential properties in Hurstbourne to large-scale commercial developments in Shelby Park.
The Importance of Scan to BIM and As-Built Documentation
For architectural firms in Louisville, having access to BIM models and as-built documentation can drastically improve project efficiency. Scan to BIM refers to the process of converting laser scan data into a Building Information Model, which is essential for design, construction, and maintenance phases. This ensures that every element is documented accurately, preventing costly miscommunications or construction errors.
Similarly, as-built documentation provides a detailed record of the final construction, ensuring that what is built matches the original design. This documentation is invaluable for renovations, future project planning, and maintenance.
Frequently Asked Questions
What areas of Louisville do you serve?
We provide 3D scanning services across all major neighborhoods, including Old Louisville, Germantown, Butchertown, Downtown, and The Highlands.
What file formats can you deliver?
Our services support multiple formats, including Revit, AutoCAD, SketchUp, and PDF for 2D drawings.
How long does the scanning process take?
Typically, the laser scanning process can be completed in a few hours, depending on the size and complexity of the site. Data processing and final deliverables are usually completed within a few days.
Who typically uses your services?
Our services are ideal for architects, designers, builders, contractors, and even historical preservation specialists in Louisville.
Can you work on historic buildings?
Yes, we specialize in providing accurate scans for historical preservation projects, including buildings in Old Louisville and Cherokee Triangle.
Is your pricing competitive?
Yes, we offer some of the most competitive prices in the Louisville market, while maintaining a high standard of quality.
Contact Us Today for Affordable 3D Scanning in Louisville
Ready to take your project to the next level with the most precise and cost-effective 3D scanning services in Louisville? Whether you’re an architect, designer, or builder working on a commercial project in Downtown Louisville or restoring a historic property in Cherokee Triangle, we’re here to help.
Our expert team is equipped with state-of-the-art laser scanning technology to provide you with high-quality 3D models, BIM files, as-built documentation, and more. Don’t let inaccurate data or inefficient processes slow you down—contact us today for a free consultation and let us show you how our services can save you time, money, and headaches.
Fill out the contact form below to get started on your next project with Louisville’s top 3D scanning professionals. We offer competitive pricing and unbeatable service, so don’t miss out—reach out now!

