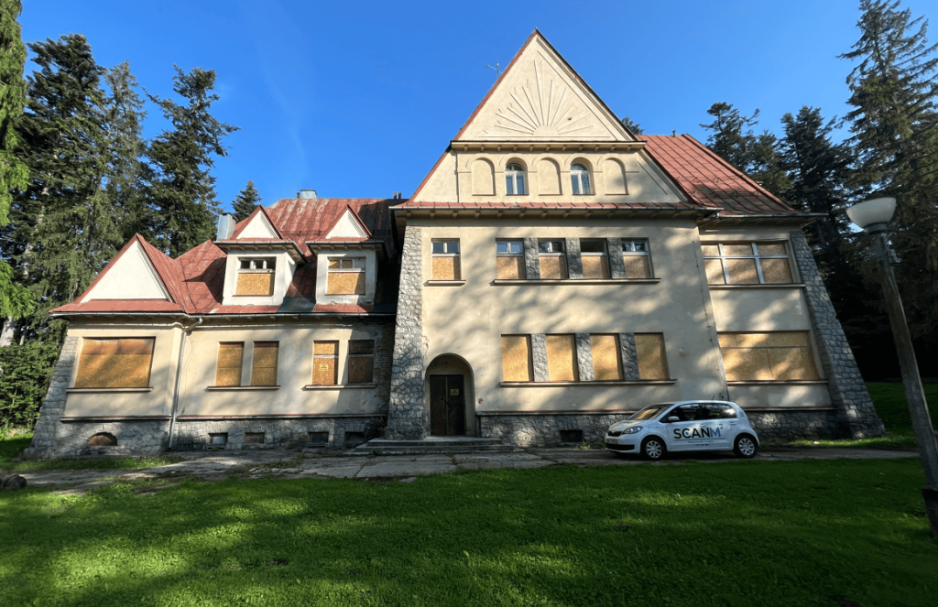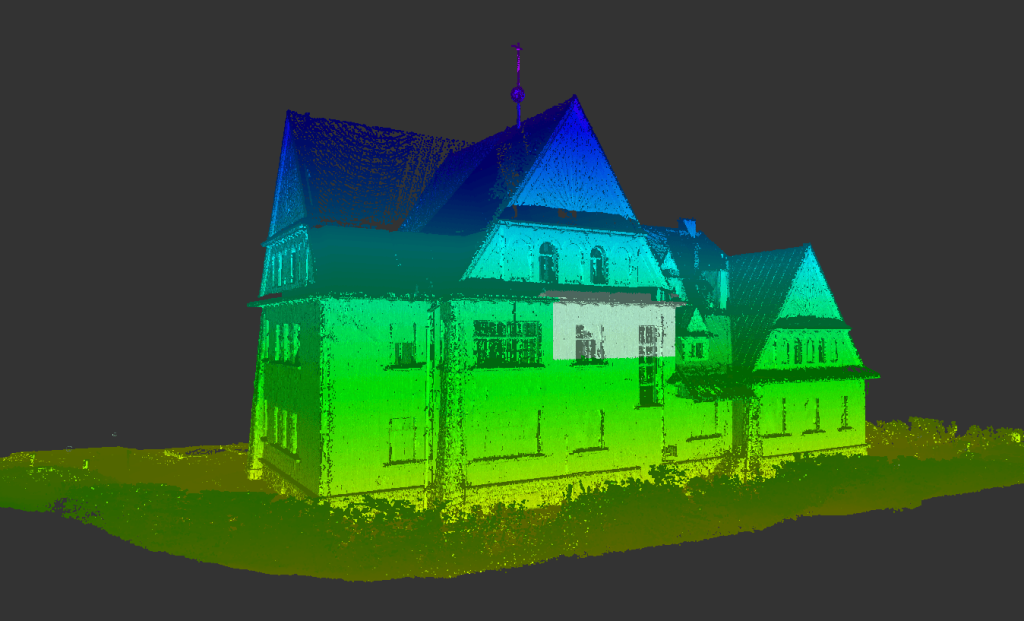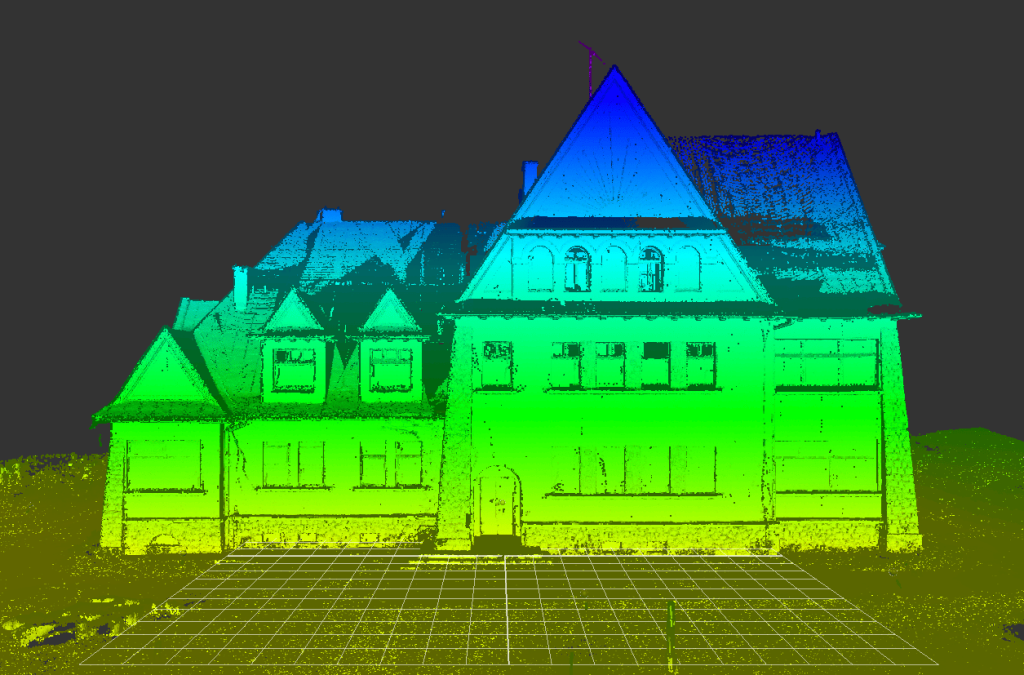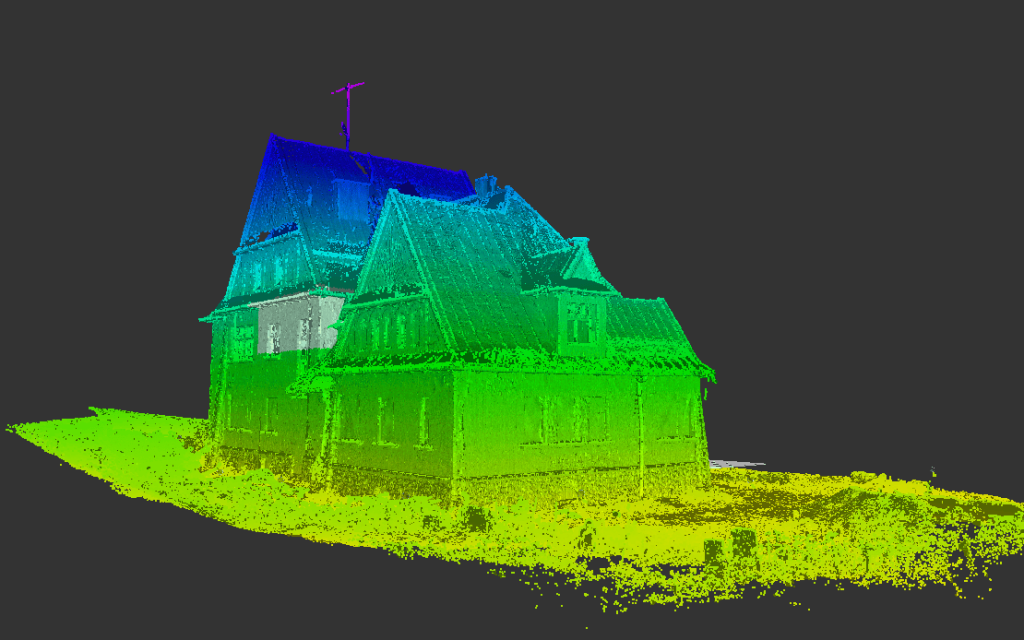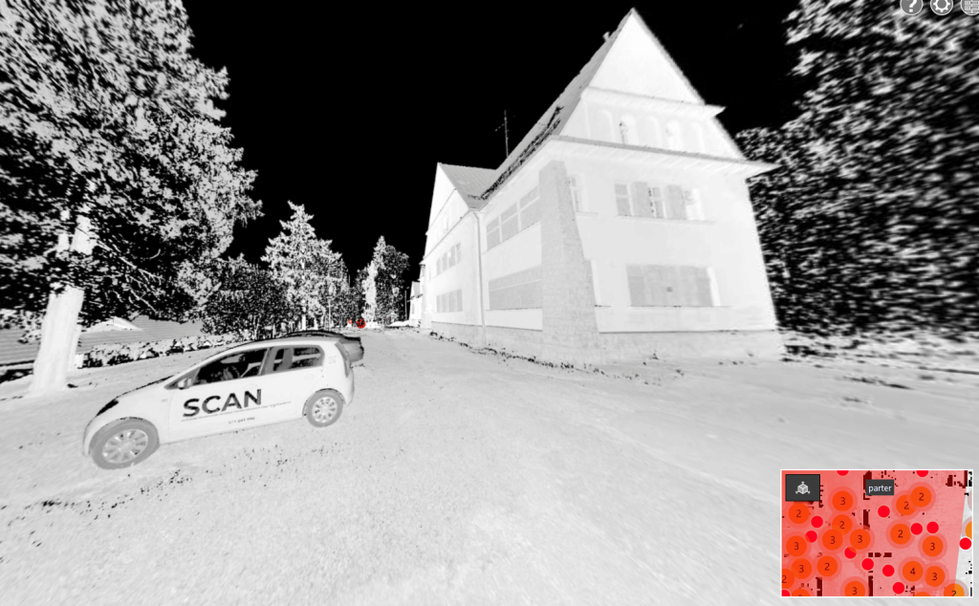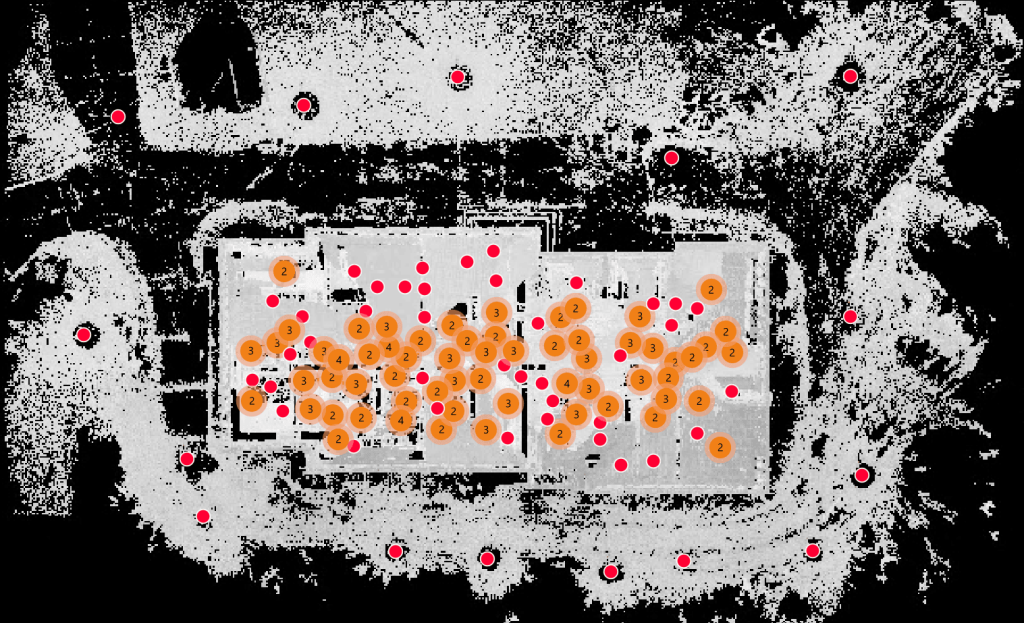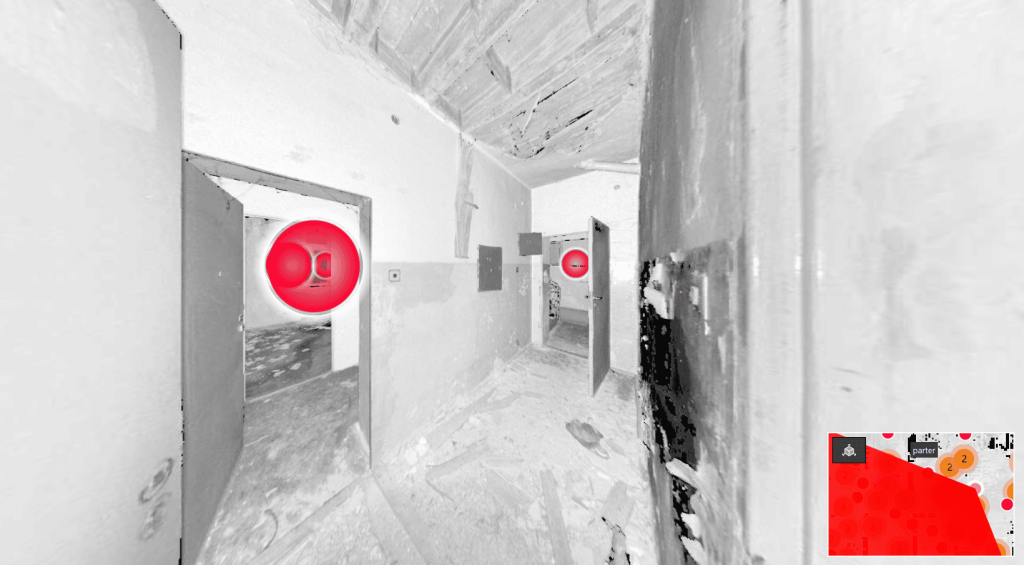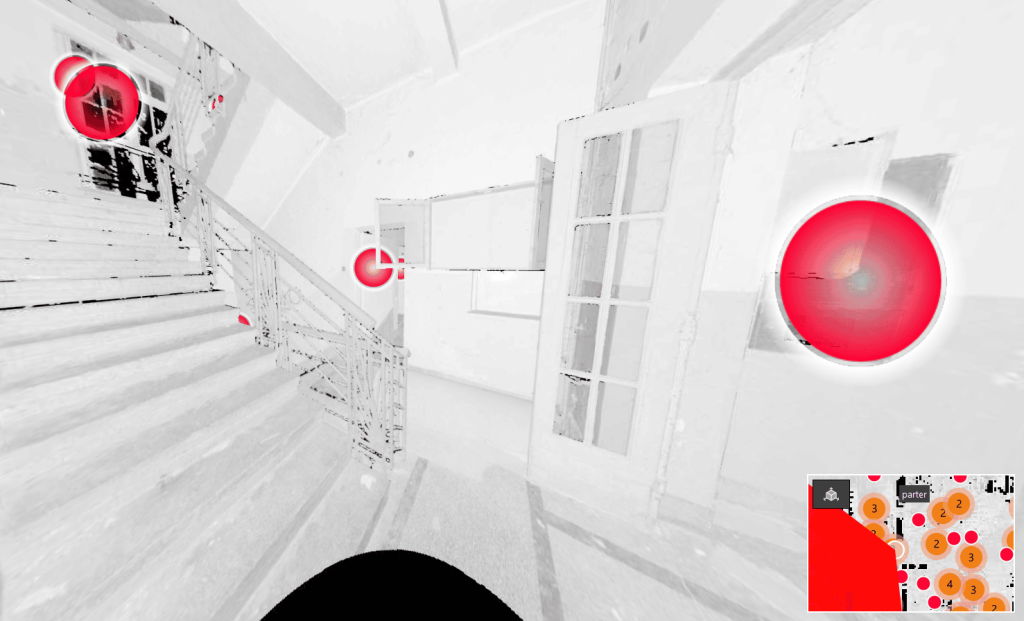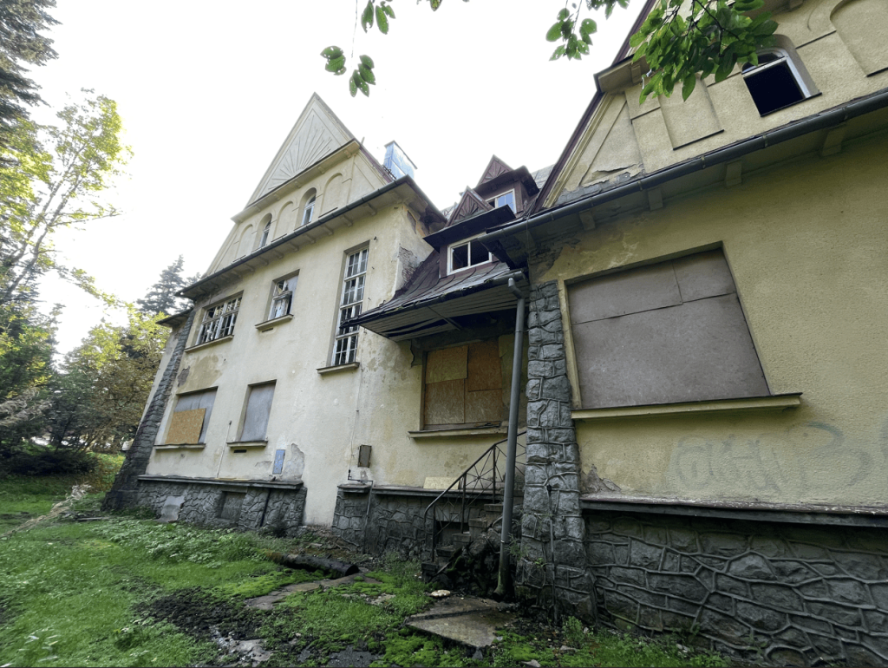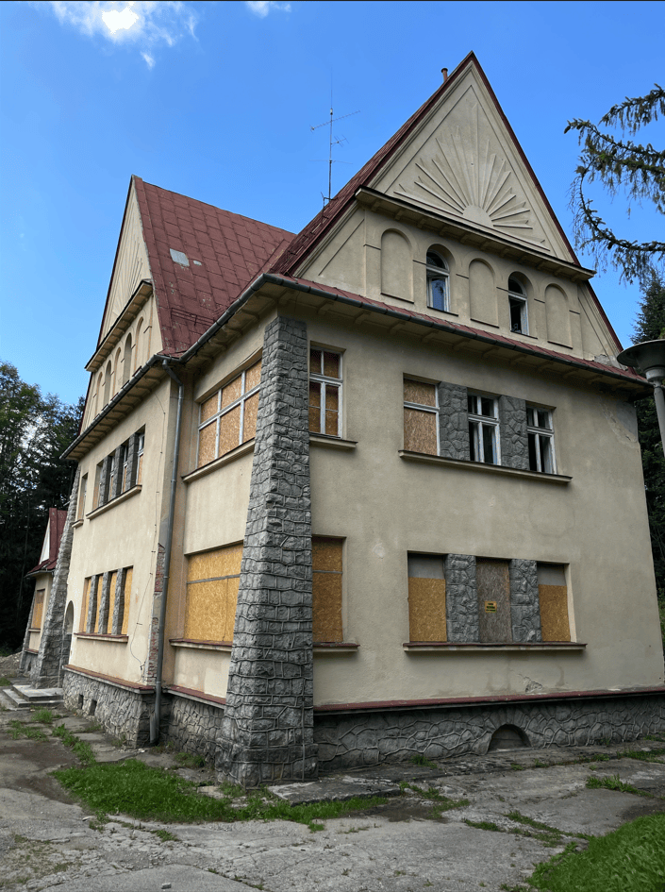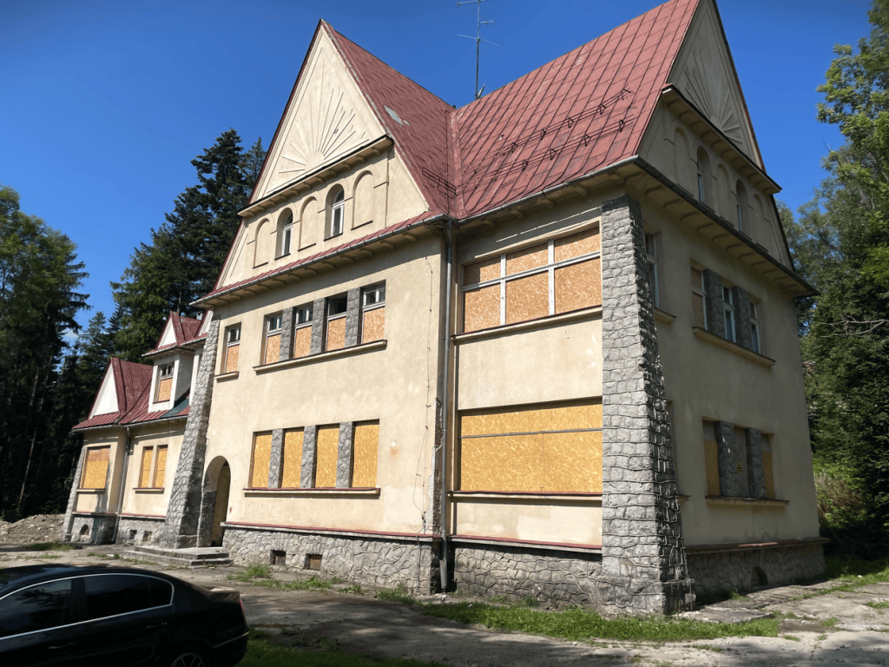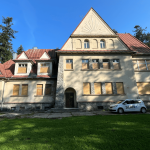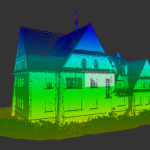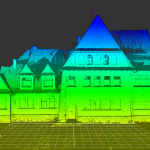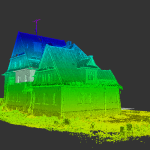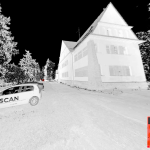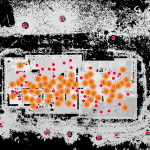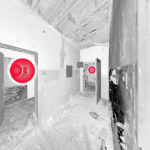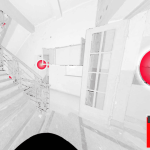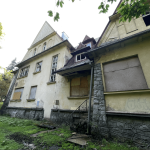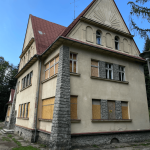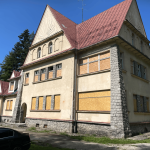Laser 3D Scanning for Abandoned House Restoration: Case Study
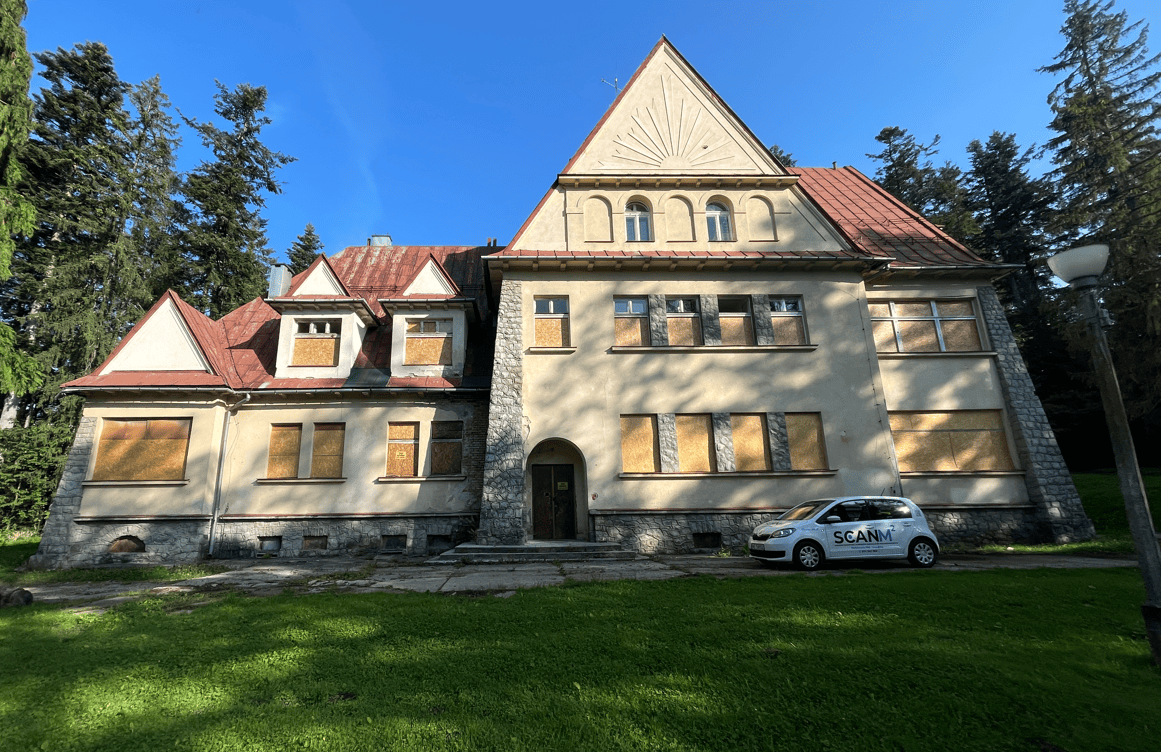
At the heart of architectural restoration and renovation projects lies the need for precision and accuracy, especially when dealing with structures that have fallen into disrepair. One of our recent projects involved a comprehensive laser 3D scanning of an abandoned house, transforming it from a deteriorated shell into a detailed blueprint for restoration. This case study outlines how our 3D scanning services, 2D drawing designs, and point clouds became crucial for delivering exceptional results to our client—an architectural bureau tasked with the home’s revitalization.
The Scope of the Project
The abandoned house posed a unique challenge due to its condition and complex layout. With a total area of 16,145 FS, the house featured multiple rooms, including a kitchen, living room, attic, basement, and even intricate engineering systems. Our task was to 3D scan all internal and external areas, including facades, roofing, and infrastructure, to generate precise 2D house drawings, 3D models, and point clouds for the architectural bureau’s use.
The goal was to create highly accurate 2D plans and a detailed point cloud that would allow the client to proceed with restoration and redesign without any guesswork or inconsistencies.
3D Scanning in Abandoned House
Laser 3D Scanning: The Key to Precision
When it comes to creating 2D floor plan designs for renovations, especially for older or abandoned buildings, traditional methods like measuring tapes or laser rangefinders fall short. Many designers or contractors rely on approximations, leading to costly errors in the design and construction stages. By using laser 3D scanning, we ensured that every room, wall, and surface was measured with pinpoint accuracy down to 1 millimeter.
This level of precision provided the client with the following:
- 2D house plans in DWG and PDF formats, ensuring compatibility with industry-standard design tools like AutoCAD and SketchUp.
- A comprehensive 3D model of the house, visualizing all architectural elements in full detail.
- Point clouds, offering a precise spatial representation of the house’s structure for detailed analysis.
Our advanced scanning equipment captured the smallest details of the house, from the height of each wall to the contours of its roofing and facade. This allowed the architectural bureau to begin building restoration confidently, knowing that their design plans were based on exact measurements.
Challenges of Scanning an Abandoned House
Working with an abandoned structure is vastly different from scanning a modern building or recently vacated home. Years of neglect had left the house in a poor state, with deteriorated materials, crumbling walls, and unstable foundations. Despite these challenges, our team successfully navigated each space to conduct a laser 3D scan without disturbing the fragile environment.
The point cloud we generated allowed us to capture not only the visible elements but also the irregularities and imperfections in the building’s structure. This helped the architectural bureau identify which areas required significant repair and which sections could be preserved during the house restoration.
Benefits of Laser 3D Scanning for Restoration Projects
Compared to traditional measuring techniques, laser 3D scanning offers unmatched benefits when it comes to house repair and building restoration:
- Unrivaled Accuracy: With measurements as precise as 1 millimeter, our 2D design drawings provide an exact reference for construction teams, reducing errors and costly revisions.
- Time Efficiency: 3D scanning significantly speeds up the process of data collection, allowing designers and contractors to focus on the creative and technical aspects of building restoration without delays.
- Comprehensive Documentation: The generated 3D model and point cloud offer a digital representation of the building, enabling virtual walkthroughs and detailed analysis.
- Cost Savings: Traditional measuring methods are not only prone to inaccuracies but can also be expensive. Our 3D scanning services are more cost-effective while delivering superior quality data.
Final Deliverables: From Point Clouds to 2D Plans
Upon completion, the client received a full package of deliverables, including:
- 2D house plans in DWG and PDF formats, offering a clear visual layout of each floor and room.
- A 3D model that could be used in future design and renovation work, allowing the architectural bureau to make informed decisions regarding layout changes or modifications.
- Detailed point clouds of the entire building, capturing every facet and feature of the house, from the engineering systems to the attic and basement.
Thanks to this comprehensive documentation, the architectural bureau could begin their house repair and restoration project from a solid foundation, without having to worry about inaccuracies or missing details.
Common Problems with Traditional Measuring Methods
One of the reasons why so many building restoration projects fail to meet expectations is due to the reliance on traditional measuring techniques. Many design bureaus still use laser rangefinders and manual measurements, which can result in inaccurate 2D drawings.
In contrast, our use of 3D scanning ensures:
- Precision: Traditional methods often lead to “guesstimates” and rough measurements, while our laser scanning delivers exact data.
- Detail: Manual methods fail to capture the intricacies of a space, leaving out important architectural details. Our scans cover every surface and angle.
- Speed: Hand measurements are slow and prone to human error. 3D laser scanning is fast, efficient, and eliminates the risk of inaccurate measurements.
This is why many architectural firms are turning to laser scanning as the future of 2D house drawing and building restoration projects.
FAQ
What is the advantage of 3D scanning over traditional measuring tools?
3D scanning captures every detail of a space with millimeter-level accuracy, eliminating the guesswork often involved with manual measurements.
How does point cloud data help in building restoration?
Point cloud data creates a 3D spatial representation of the building, offering a comprehensive view of its structure for architects and contractors to work from.
Can laser scanning detect hidden defects in a building?
Yes, laser scanning can highlight irregularities in the building’s surfaces and structure, helping identify areas that need repair or reinforcement.
Why is accuracy so important in 2D house drawings?
Accurate 2D house plans ensure that every element of the renovation is aligned correctly, minimizing errors and preventing costly rework.
What formats are your 2D plans delivered in?
We provide 2D plans in both DWG and PDF formats, compatible with industry-standard design tools like AutoCAD and SketchUp.
Is 3D scanning suitable for both small and large-scale projects?
Yes, our 3D scanning services are scalable and can be used for any size project, from small homes to large industrial buildings.
Our laser 3D scanning services for the abandoned house in this project demonstrate the unparalleled value of precise, detailed documentation in house repair and building restoration. With millimeter-level accuracy, our team produced exact 2D house drawings, point clouds, and 3D models, enabling the architectural bureau to plan and execute a seamless restoration.
If you’re planning a house restoration or need accurate 2D design drawings for any project, reach out to us today. We’ll help you turn your architectural vision into a reality, faster and more affordably than ever before. Contact us now to get started!



