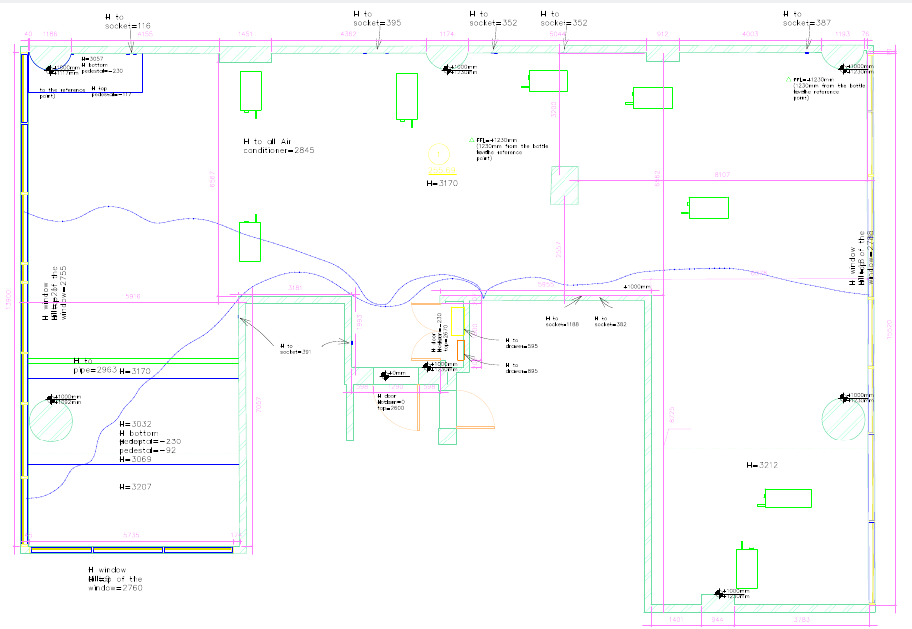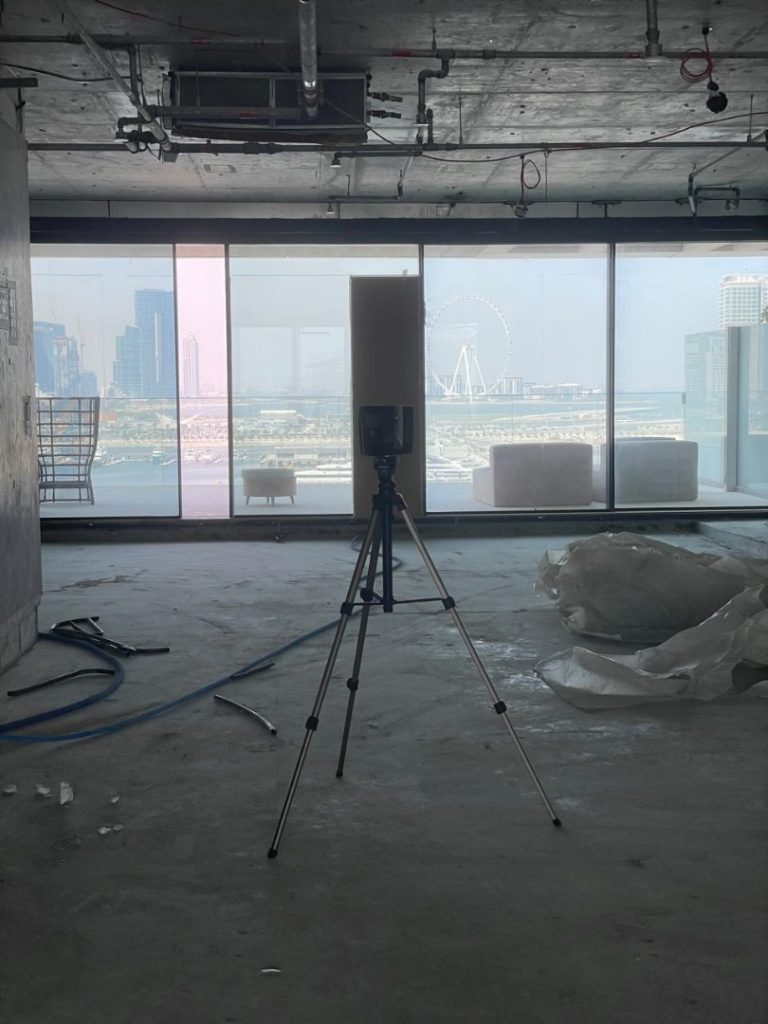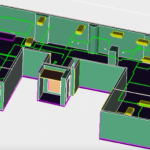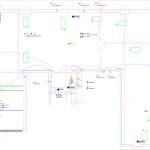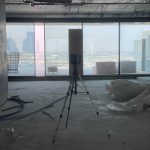Laser Scanning and 3D Modeling of Luxury Apartments
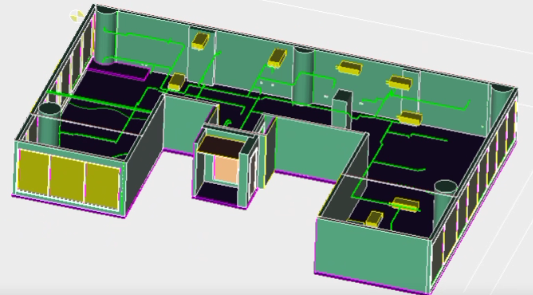
Located in the bustling city of Dubai, this project involved the complete 3D laser scanning and modeling of a 3230-square-foot luxury apartment. Our client, a prominent interior design firm, sought to create a high-quality, accurate 3D model and detailed 2D documentation to support the redesign of the entire apartment, including both interior and exterior spaces. Through cutting-edge technology and expert attention to detail, we delivered a comprehensive solution that allowed the design team to visualize and plan every aspect of the renovation process, from room layouts to electrical systems.
Our team utilized advanced 3D laser scanning services to capture the apartment’s existing structure and provide accurate floor plans, which were essential for effective interior design planning. The result was a precise Revit 3D model (LOD100), accompanied by dimensional drawings of every detail, including windows, doors, ceilings, and niches. This project exemplifies our expertise in scan to BIM (Building Information Modeling) technology, which enabled the design firm to execute their vision with meticulous precision and clarity.
Key Objectives
This project was centered around a few primary objectives that guided the entire workflow:
- Accurate Floor Plans: We developed detailed floor plans with precise dimensions to serve as the foundation for the interior redesign. Every room and architectural element, down to the placement of doors, windows, and ceilings, was meticulously documented.
- 3D Modeling for Design Planning: Using advanced 3D laser scanning, we created a highly accurate Revit model at LOD100, providing a clear visual representation of the space. This model allowed the design team to make well-informed decisions, reducing the chances of design errors.
- As-Built Documentation: In addition to the 3D model, we provided as-built drawings of the apartment, enabling seamless communication between the client, contractors, and designers throughout the project.
Apartment 3D Scanning Process & Results
Pre-Work Status
Before our team began, the apartment was in a “shell and core” state. This meant that the basic structural elements, such as walls and floors, were in place, but no significant interior work had been done. The absence of existing finishes allowed us to capture a detailed scan without obstructions, providing a blank canvas for the designers to fully realize their vision.
This phase was crucial, as it allowed the laser scan to detect every inch of the apartment, including its architectural nuances. With the 3D laser scanning services, we achieved accuracy to within 1 millimeter, ensuring that every element of the renovation, from kitchen remodel to bathroom redesign, was based on reliable and exact data.
Deliverables
Upon completion of the scanning and modeling process, we delivered the following key components to the client:
- Dimensional Measured Plan: This detailed plan included the precise locations of all architectural features, such as:
- Openings for doors and windows
- Niches for built-in elements
- Sanitary facilities and electrical panels
- Ceiling structures
- Comprehensive 3D Revit Model: We provided a Revit model at LOD100 level, offering a foundational 3D visualization of the apartment. This model served as the starting point for all future design and construction decisions, allowing for modifications to be made before any physical work began.
Benefits of 3D Laser Scanning for Home Renovation
The advantages of using 3D laser scanning technology in this apartment renovation project cannot be overstated. By capturing every detail with millimeter-level accuracy, we enabled the design team to:
- Optimize Interior Design: The precise floor plans and 3D models allowed the designers to accurately position furniture, fixtures, and design elements in the space, ensuring a harmonious balance between aesthetics and functionality.
- Coordinate MEP Systems: The as-built documentation included detailed drawings of mechanical, electrical, and plumbing (MEP) systems. This made it easier to plan the integration of new systems, such as HVAC and lighting, without costly or time-consuming adjustments during the construction phase.
- Reduce Project Costs: By identifying potential issues early in the design process, such as misaligned walls or uneven surfaces, the 3D laser scan helped reduce the risk of errors. This, in turn, minimized costly delays and change orders.
- Enhance Communication: With a highly accurate architectural design 3D model, the client and contractors could better visualize the space and communicate more effectively, ensuring that everyone was on the same page from the outset.
The Role of 3D Laser Scanning in Exterior Renovation
In addition to the interior work, the 3D laser scan was also used to create a detailed model of the building’s exterior. This was particularly important for the reconstruction of the façade, as it allowed the design team to integrate the new design elements seamlessly with the existing structure. The model also facilitated the accurate placement of windows, doors, and other architectural features, further enhancing the building’s aesthetic appeal.
The Impact on Design and Construction Workflow
Thanks to the laser scan, the entire workflow for this project was streamlined. The as-built drawings provided a solid foundation for the design team, allowing them to focus on creativity without worrying about inaccuracies in the base plans. Meanwhile, the 3D laser scanning services we provided gave contractors the information they needed to execute the renovation quickly and efficiently, knowing that every measurement was exact.
This technology also allowed the client to experiment with different design layouts in the Revit model before making final decisions. The ability to visualize the space in 3D enabled them to make informed choices about materials, finishes, and layout changes without costly last-minute adjustments.
FAQs
What are the benefits of 3D laser scanning for home renovation?
3D laser scanning provides highly accurate measurements, which allows for better planning and execution in renovation projects. It reduces errors, saves time, and helps avoid costly change orders during construction.
How does 3D laser scanning help with architectural design?
By creating detailed 3D models and as-built documentation, laser scanning gives designers and contractors the ability to visualize and plan every aspect of a space. This ensures that all elements fit together perfectly and helps coordinate MEP systems and other components.
What is scan to BIM?
Scan to BIM refers to the process of using laser scanning data to create a Building Information Model (BIM). This is often used in renovation and redesign projects to ensure that the design is based on accurate, up-to-date measurements.
What is LOD100 in Revit modeling?
LOD100 refers to a Level of Detail in Revit modeling where the basic shape and layout of the space are represented. It is the starting point for more detailed design work.
How much does 3D laser scanning cost?
The 3D laser scanning price varies depending on the size and complexity of the project. Contact us for a personalized quote tailored to your specific needs.
Can 3D laser scanning be used for exterior renovations?
Yes, laser scanning is highly effective for both interior and exterior projects. It can capture detailed information about a building’s façade, enabling precise renovation or redesign of the exterior.
Conclusion
This project in Dubai highlights the importance of precision and technology in modern architectural design and renovation. By using 3D laser scanning services, we were able to provide our client with detailed floor plans, 3D models, and as-built documentation that formed the foundation for a highly successful home renovation. Whether you are planning a kitchen remodel, bathroom remodel, or a complete home redesign, our laser scanning services can help you achieve your vision with accuracy and efficiency.
Contact us today to learn more about how we can assist with your next project!



