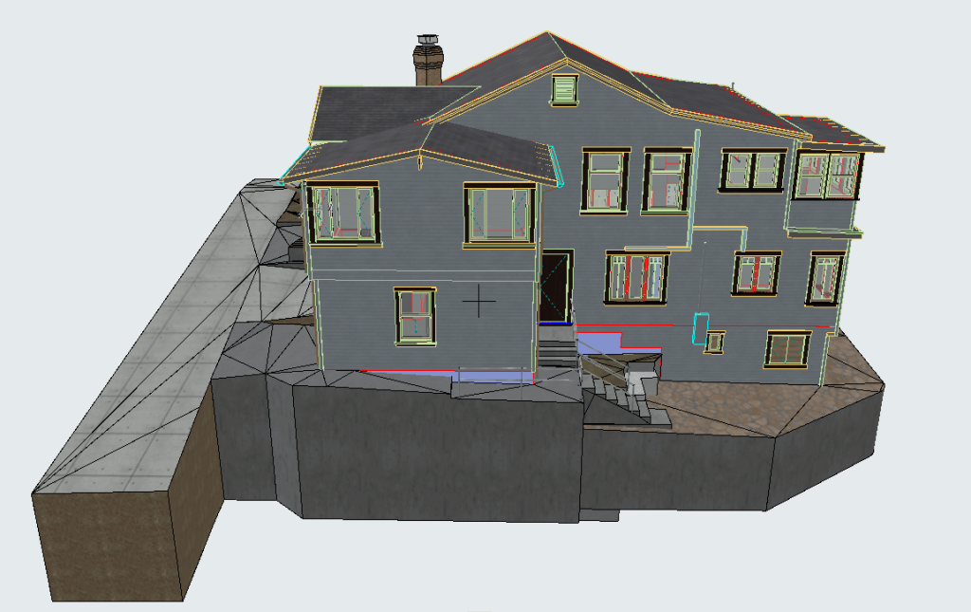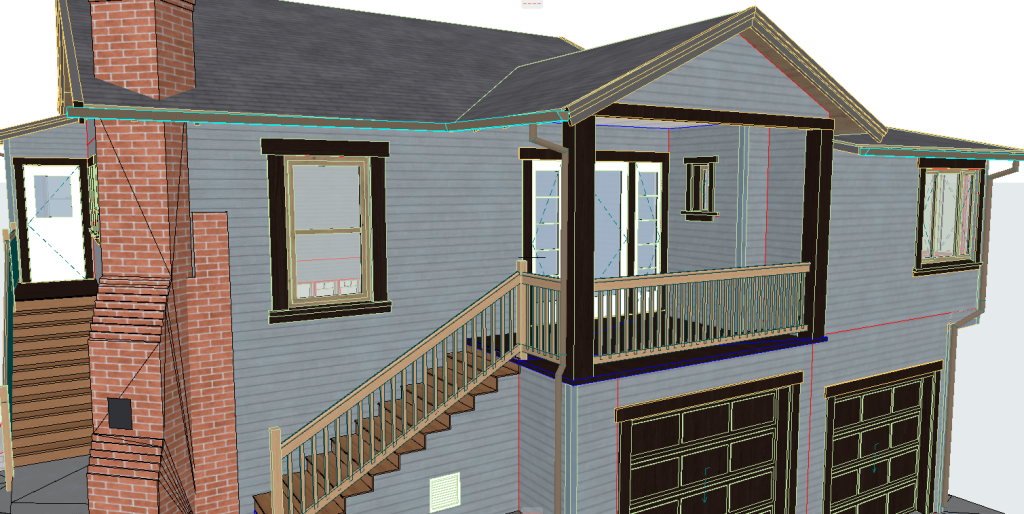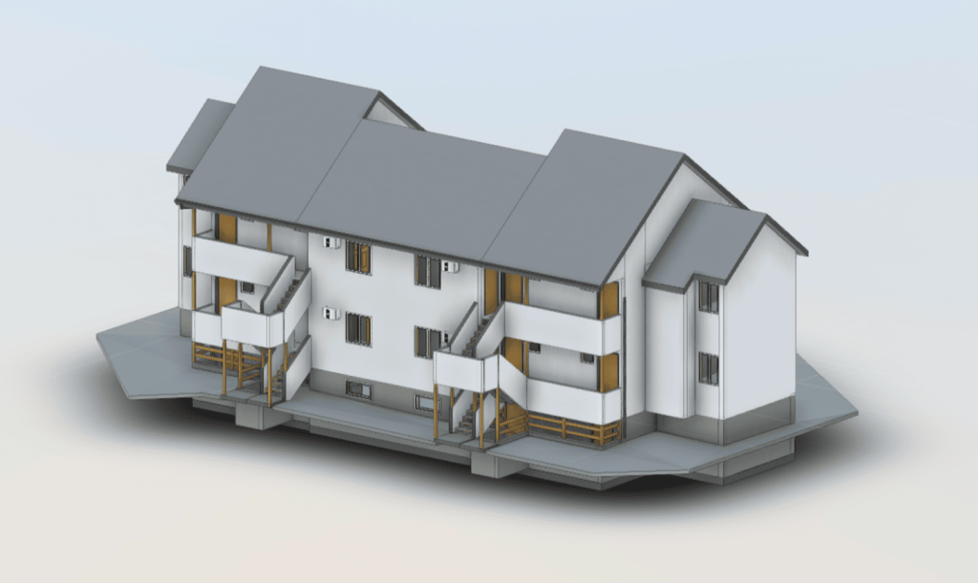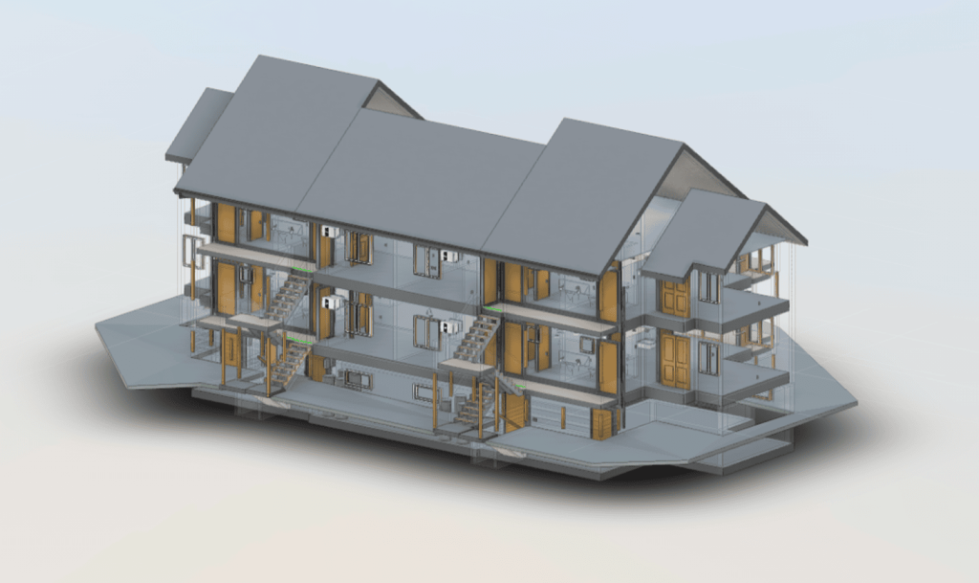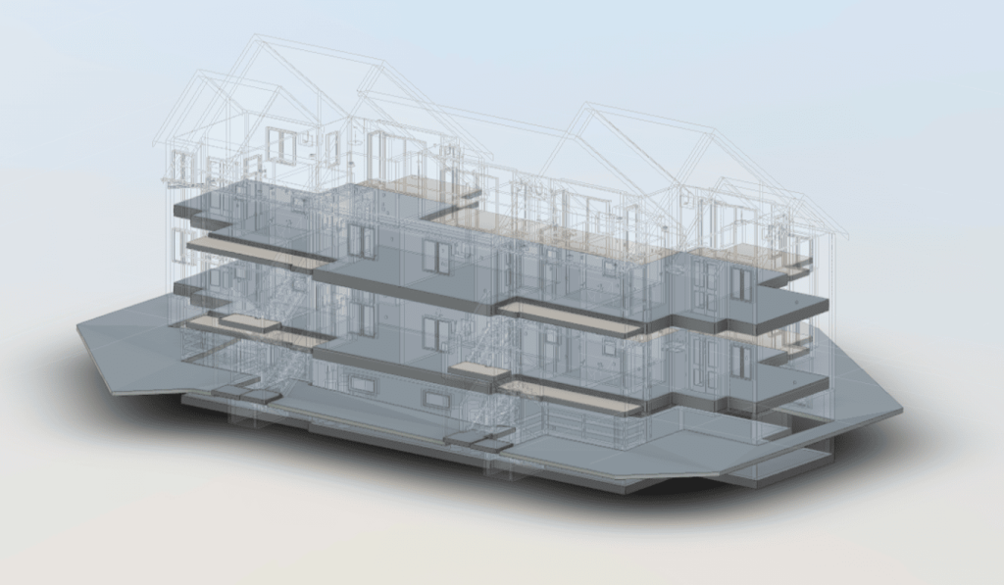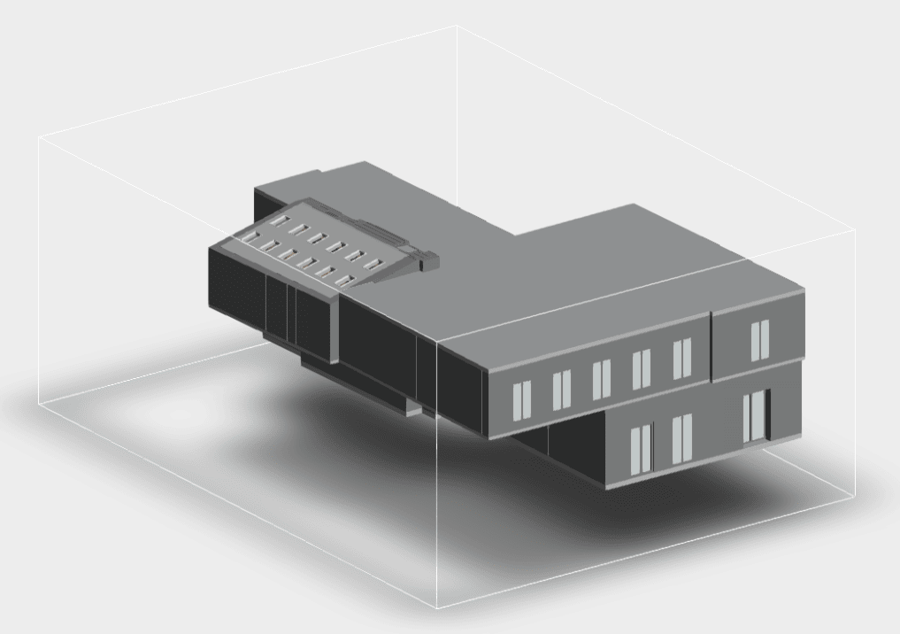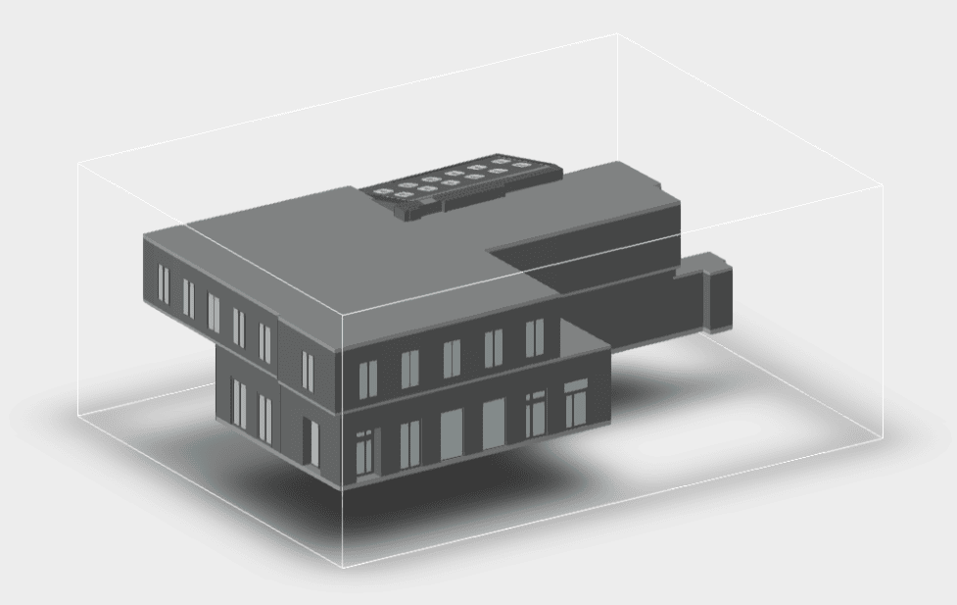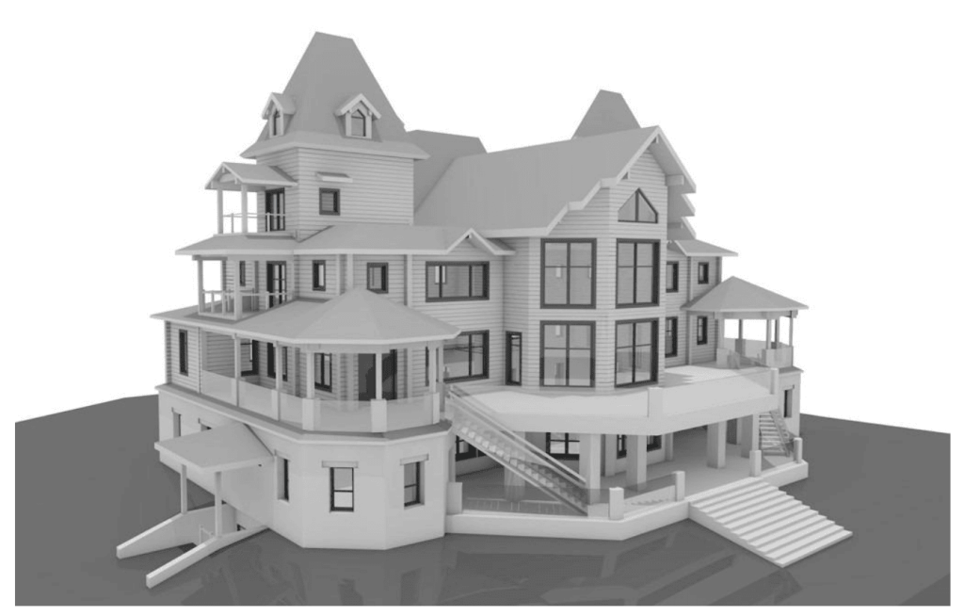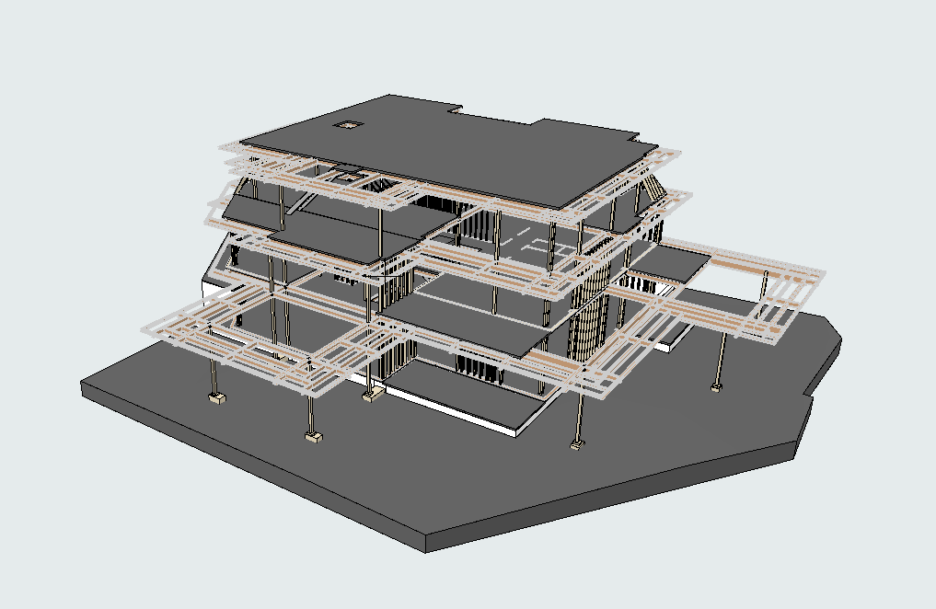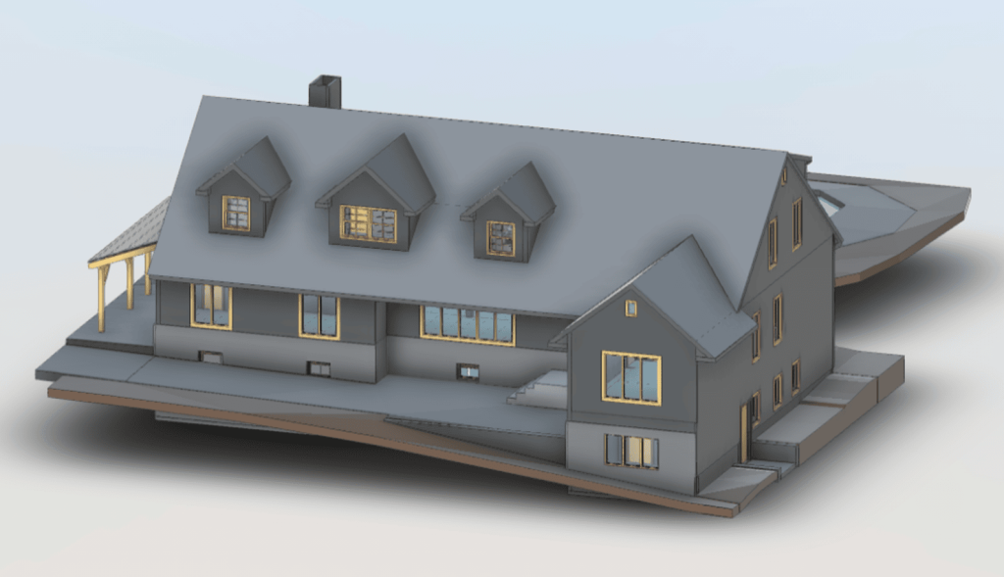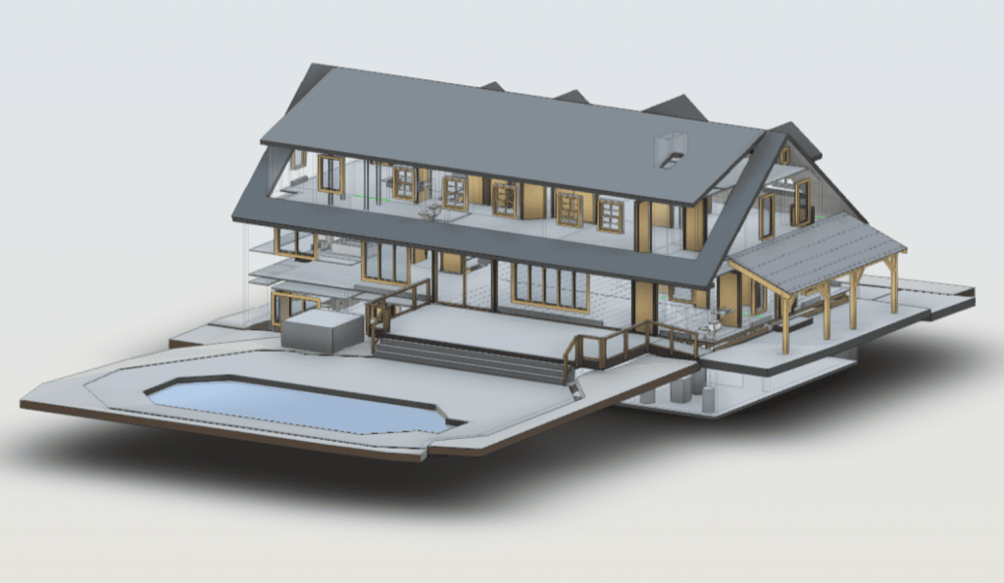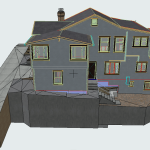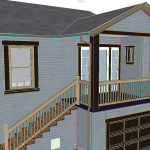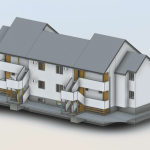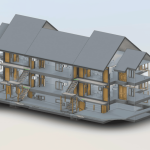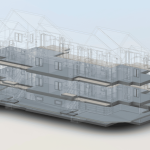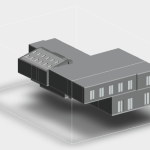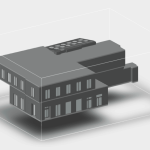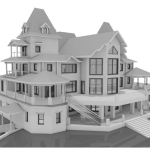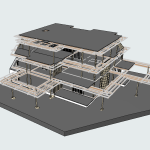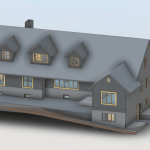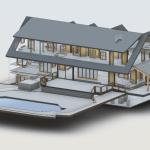Laser Scanning for Small Apartment Redesigns
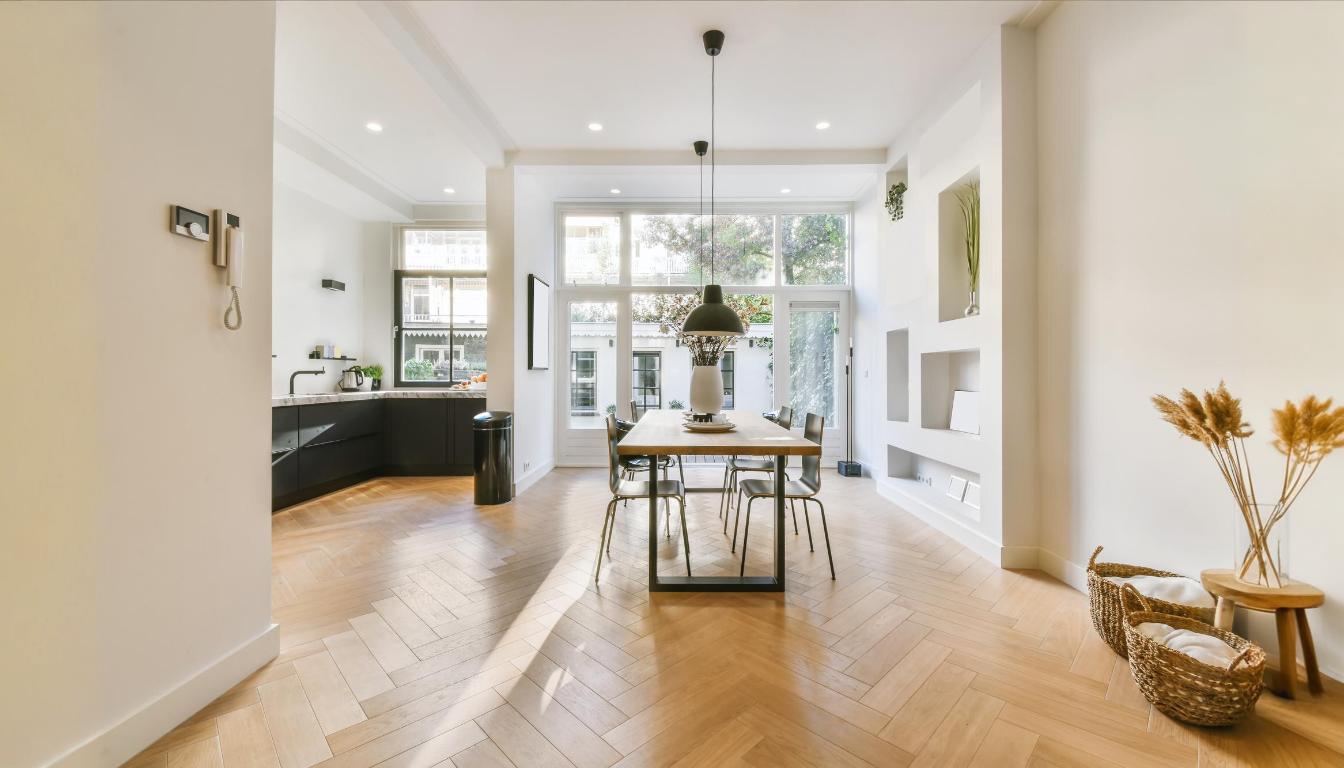
Laser scanning, also known as 3D laser scanning, is a contactless technology used to accurately capture the geometric details of physical spaces. It involves the use of specialized equipment called a laser scanner that emits a series of laser beams across a space. These beams reflect off surfaces and return to the scanner, allowing the device to measure the time of flight for each pulse. This method produces a detailed dataset known as a point cloud, consisting of millions of data points that map the scanned environment with precision. This data is then processed to create a digital representation of the space, which can take the form of 3D models, floor plans, or As-Built drawings. The level of detail and accuracy makes laser scanning especially useful for projects where precise measurements are critical, such as redesigning small apartments.
Why Laser Scanning is Essential for Small Apartment Redesigns
Redesigning a small apartment often involves working with limited square footage where every measurement matters. Measurement inaccuracies can result in expensive errors, inefficient use of space, and complications during the construction process. Laser scanning addresses these issues by providing highly accurate data that can be used at various stages of the redesign process.
1. Precision in Apartment Measurements
One of the primary benefits of laser scanning is its exceptional accuracy. Conventional measurement techniques, like tape measures or handheld laser distance meters, are susceptible to human error and may miss finer architectural details.
Laser scanning offers millimeter-level precision, capturing:
- Exact measurements of walls, ceilings, and floors.
- Complex architectural features such as niches, columns, or sloped ceilings.
- Placement of windows, doors, and structural elements.
This accuracy allows designers to plan furniture layouts, cabinetry installations, and space adjustments with confidence, ensuring a perfect fit in confined areas.
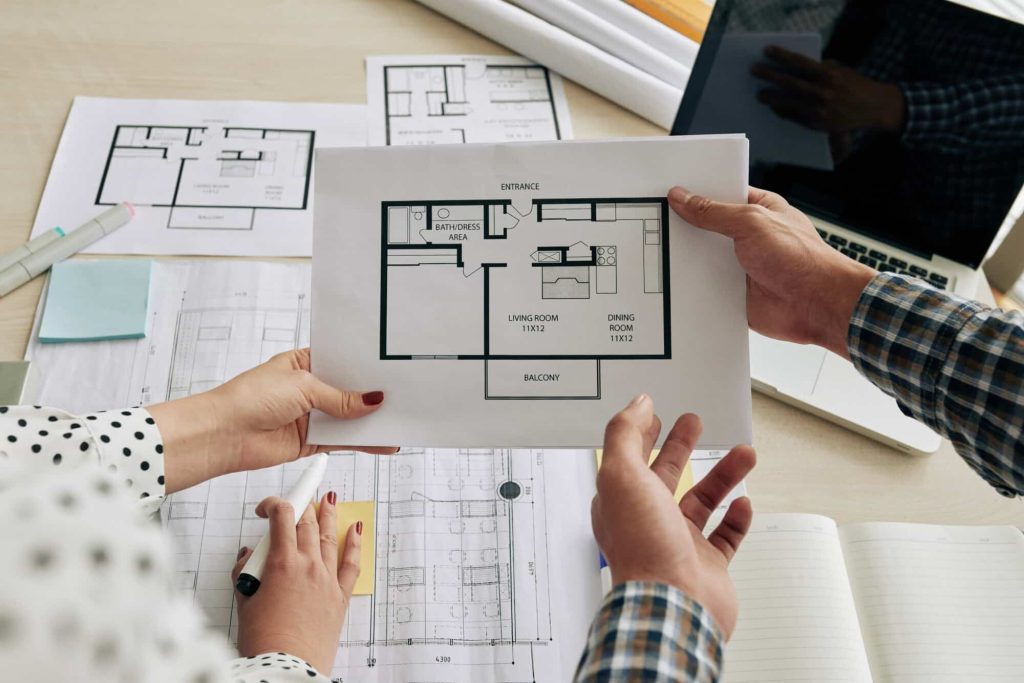
2. Creation of As-Built Drawings for Small Apartments
As-Built drawings are technical documents that reflect the current state of a building or apartment, including structural elements and spatial dimensions. These drawings are crucial in redesign projects where existing plans are outdated or unavailable.
Laser scanning simplifies the creation of As-Built drawings by capturing precise data of the apartment’s current conditions. These drawings typically include:
- Floor plans with detailed measurements.
- Elevations and sectional views.
- Structural features, load-bearing walls, and ceiling heights.
As-Built drawings help architects and designers work with an accurate foundation, reducing the risk of design conflicts during the renovation process.
3. Generation of 3D Models for Design Visualization
Laser scanning enables the generation of 3D models, providing a virtual visualization of the scanned apartment. These models are compatible with widely used design and drafting software, including AutoCAD, Revit, SketchUp, and Rhino.
Key applications of 3D models in small apartment redesign:
- Visualizing different layout options before construction.
- Testing furniture placement and spatial flow.
- Simulating lighting conditions and material finishes.
This level of visualization enables designers to experiment with creative solutions and optimize space usage more effectively.
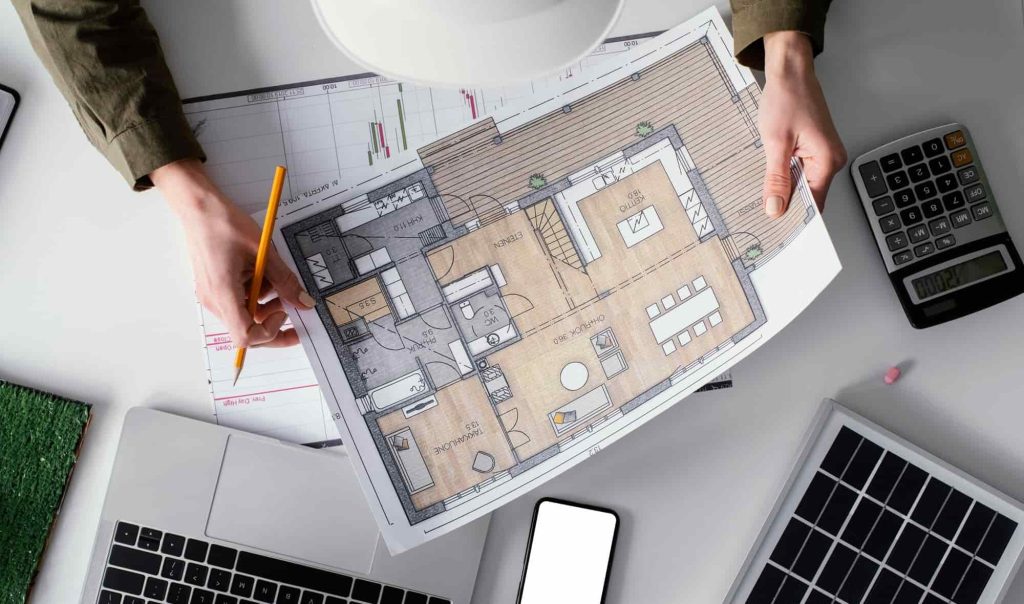
4. Space Optimization and Layout Planning
Small apartments require creative design approaches to make the most of the available space. Laser scanning provides a detailed understanding of the apartment’s layout, making it easier to identify opportunities for improvement.
Benefits include:
- Designing built-in storage solutions tailored to the apartment’s dimensions.
- Reconfiguring wall partitions for better space utilization.
- Maximizing natural light distribution through optimized layout planning.
Laser scanning ensures that every design decision is backed by accurate data, which is particularly important in limited square footage where every inch matters.
5. Time and Cost Efficiency
Redesigning a small apartment often involves tight budgets and timelines. Laser scanning contributes to both time and cost savings by:
- Minimizing Rework: Accurate measurements reduce the likelihood of errors and the need for corrections during construction.
- Faster Project Start: The scanning process is fast and provides ready-to-use data for planning.
- Enhanced Collaboration: Digital As-Built drawings and models can be easily shared among project stakeholders, reducing miscommunication.
How Laser Scanning Compares to Traditional Measurement Methods
Laser scanning offers significant advantages over traditional measurement techniques, especially when working on small apartment redesigns where precision and efficiency are critical.
Accuracy:
Laser scanning provides millimeter-level precision, capturing exact measurements of walls, ceilings, floors, and architectural details. In contrast, traditional methods such as tape measures or handheld laser distance meters often lead to slight inaccuracies due to human error, which can result in measurement discrepancies.
Speed and Efficiency:
The laser scanning process is significantly faster than manual measuring techniques. A full apartment scan can often be completed within a few hours, while manual measurements may take days, especially if the space has complex architectural features. This time-saving aspect helps speed up the design phase and minimizes disruptions.
Data Detail and Completeness:
Laser scanning captures a complete set of spatial data, recording every corner and structural element in a digital point cloud. Traditional methods, however, rely on selective measurements taken by hand, which can miss intricate features or lead to incomplete datasets. This makes laser scanning particularly useful for spaces with irregular shapes or complex layouts.
Visualization and Design Compatibility:
With laser scanning, the captured data can be converted into 3D models, point clouds, and detailed technical drawings compatible with popular design software like AutoCAD, Revit, and SketchUp. Traditional measurements, on the other hand, often result in basic 2D sketches that lack the depth and versatility offered by modern digital formats.
Application Scope:
Laser scanning is ideal for both simple and highly detailed spaces, capturing data suitable for technical analysis and creative design exploration. Traditional methods are generally more suited for basic measurements and may fall short in projects requiring high precision or complex documentation. In summary, laser scanning clearly outperforms traditional measurement techniques in terms of accuracy, efficiency, data richness, and versatility, making it a preferred choice for modern small apartment redesign projects.
Understanding Point Clouds: The Core of Laser Scanning Data
A point cloud is the raw output generated during a laser scan. It consists of millions of individual data points, each representing a precise location in 3D space. This data can be processed into more user-friendly formats like:
- 3D Mesh Models: For digital visualization and design exploration.
- 2D Floor Plans: Simplified versions for layout planning.
- CAD Drawings: Usable in architectural design tools for detailed planning.
Point clouds provide the flexibility to work with both visual and technical data, making them ideal for small apartment redesign projects where both aesthetics and precision matter.
Our 3D Models Examples
How to Interpret Laser Scanning Results in Apartment Redesign
For designers and architects working on small apartment redesigns, laser scanning results can be interpreted through various formats depending on the project’s needs:
- Point Cloud Data: Used for raw spatial analysis and measurements.
- 3D BIM Models: For detailed building information modeling and design simulations.
- As-Built Drawings: For simplified construction plans and documentation.
The selection of the format varies based on the project’s complexity and the phase of the redesign process.
Technical Requirements and Compatibility
Laser scanning data is commonly provided in industry-standard formats such as:
- .E57: A universal format for point clouds.
- .RVT: Autodesk Revit models for BIM workflows.
- .DWG: AutoCAD file format commonly used for technical drafting.
- .IFC: Industry Foundation Classes format designed for BIM data sharing and collaboration.
These formats ensure compatibility with most architectural and design tools, making collaboration easier between project teams.

Conclusion
Laser scanning offers a transformative approach to small apartment redesigns by delivering precise measurements, As-Built drawings, and 3D models. Its unmatched accuracy and efficiency help optimize layouts, reduce errors, and streamline the entire renovation process. With its ability to capture detailed spatial data and support multiple design tools, laser scanning has become an essential tool for modern apartment redesigns, particularly where space optimization and accuracy are crucial.



