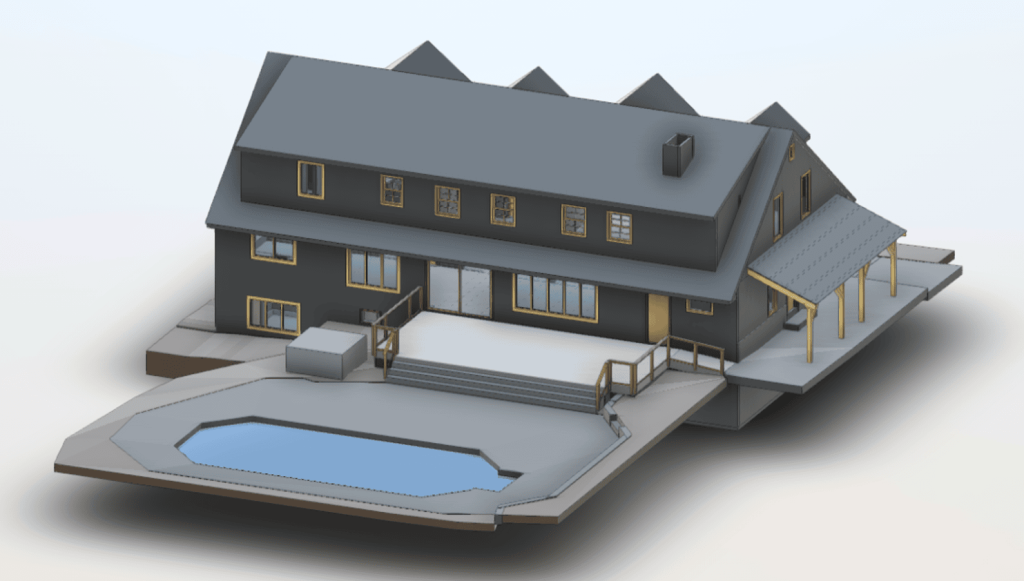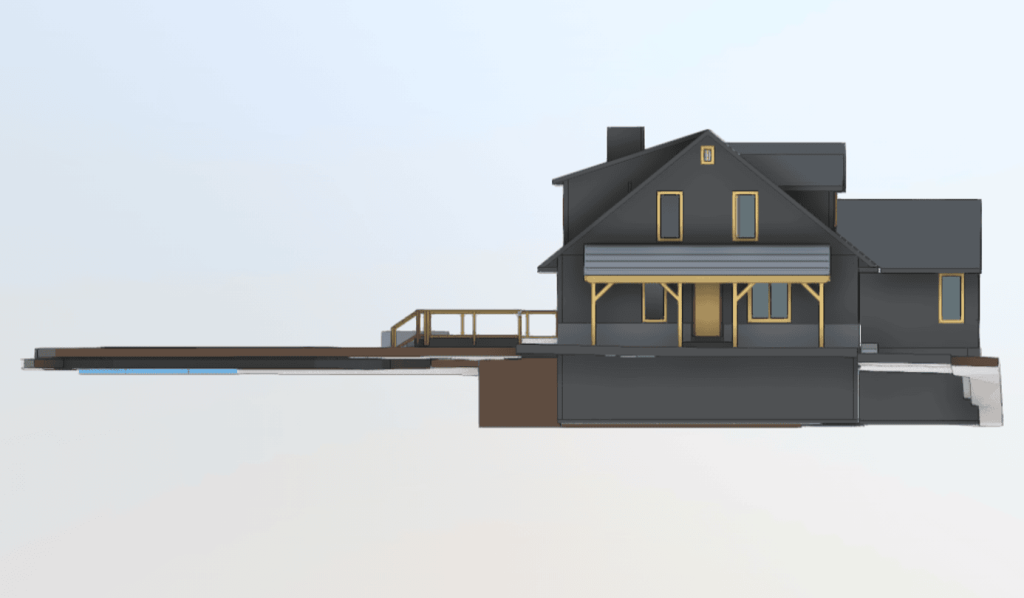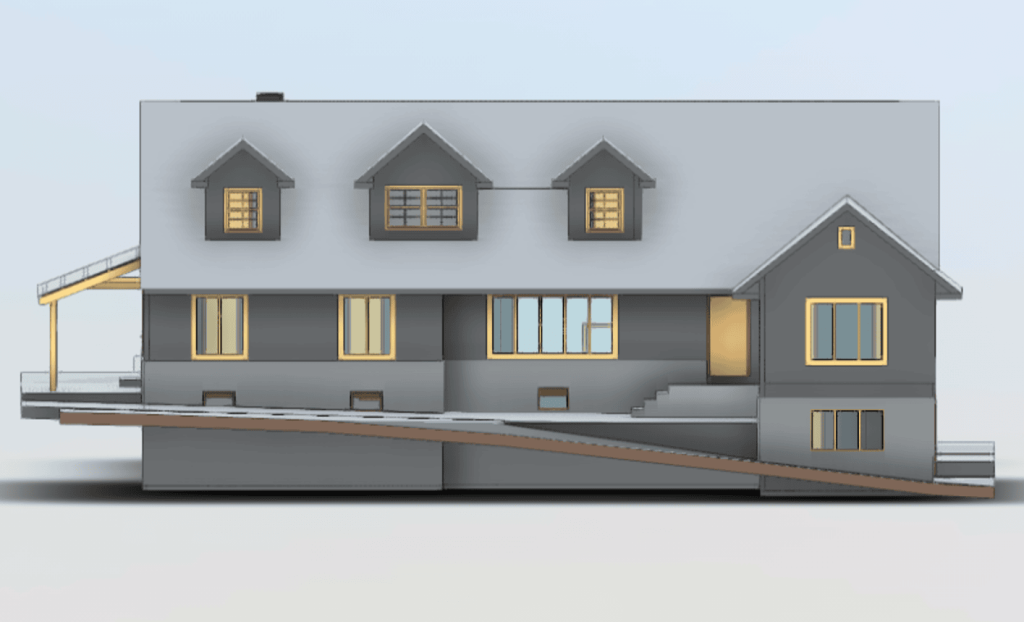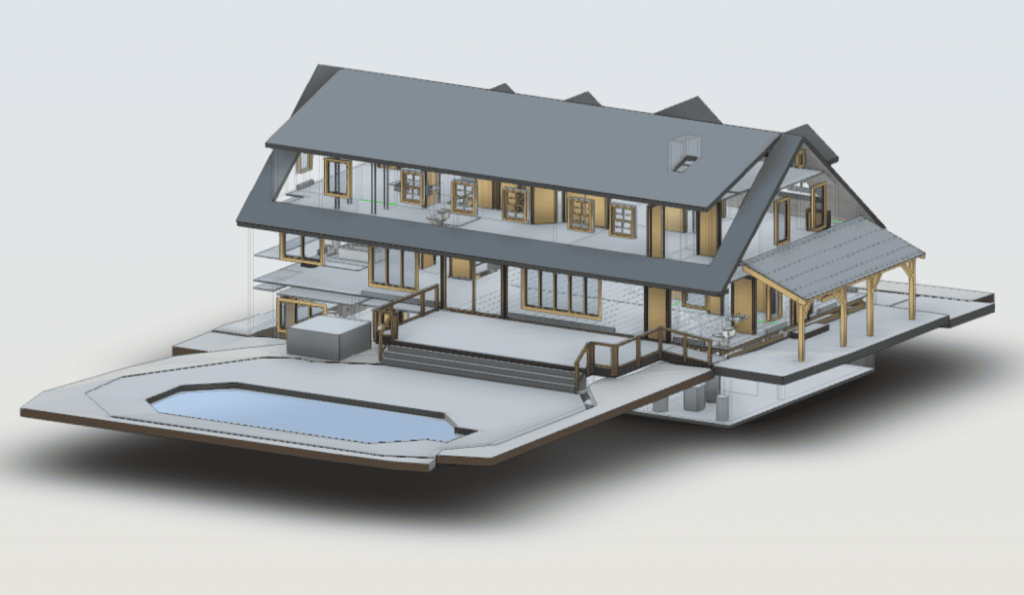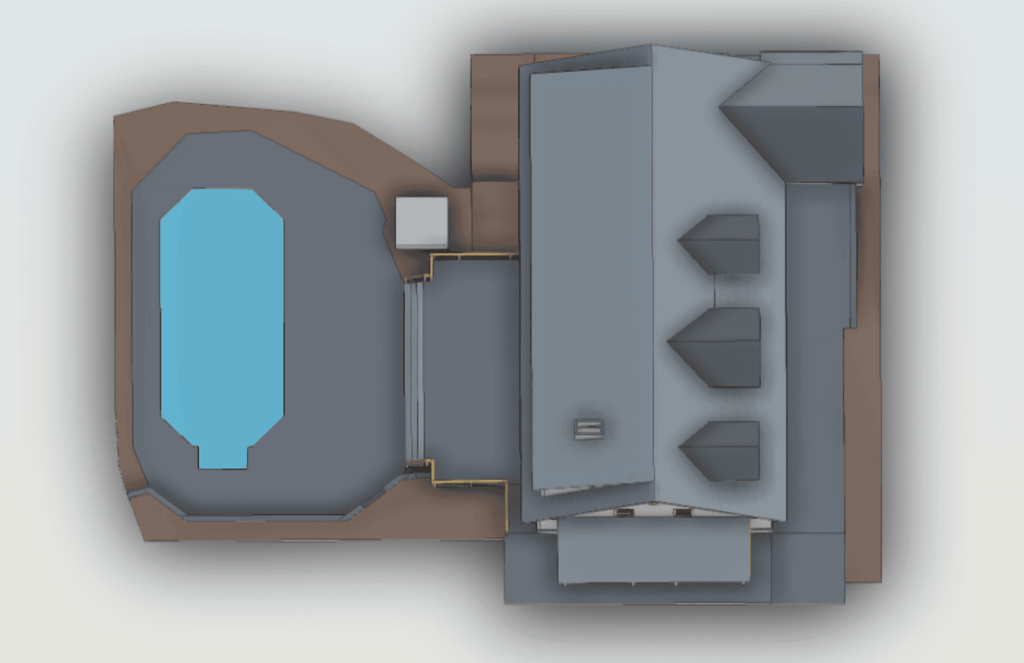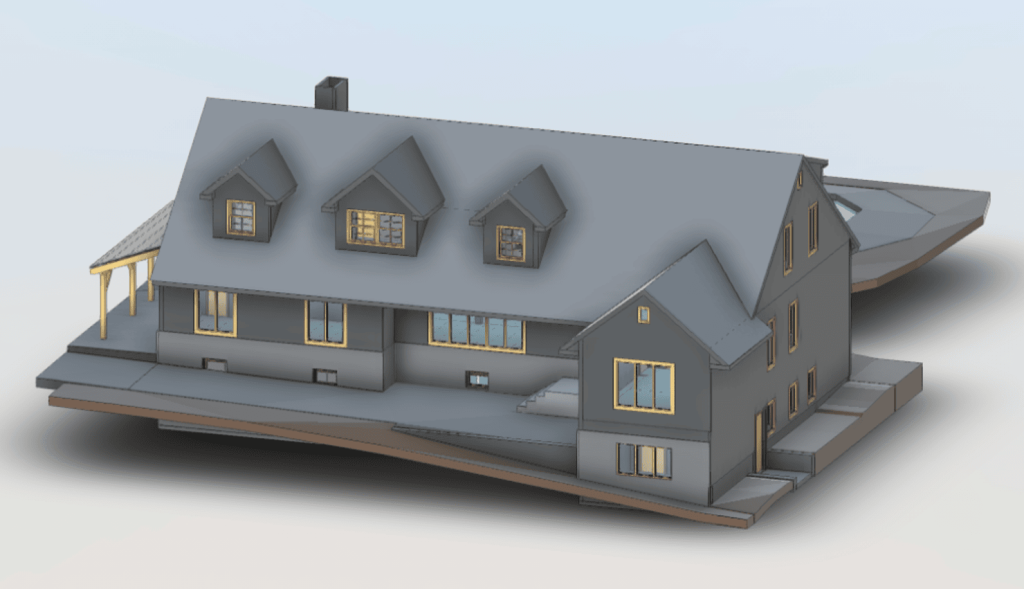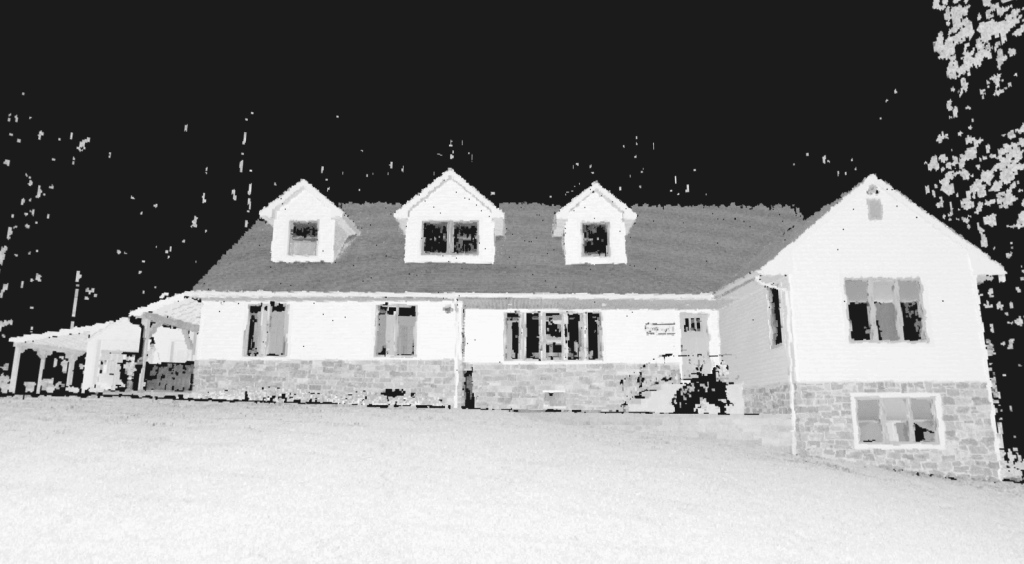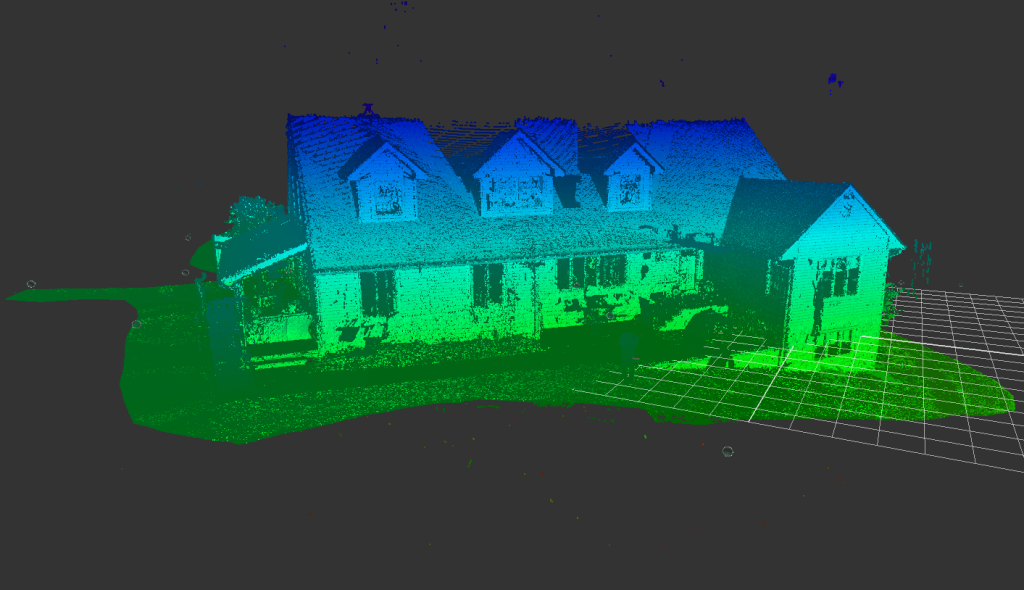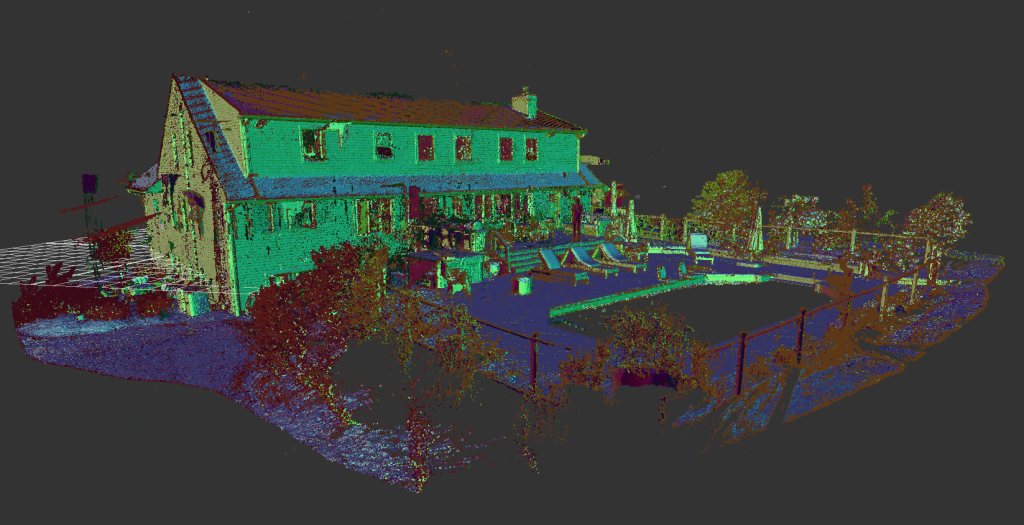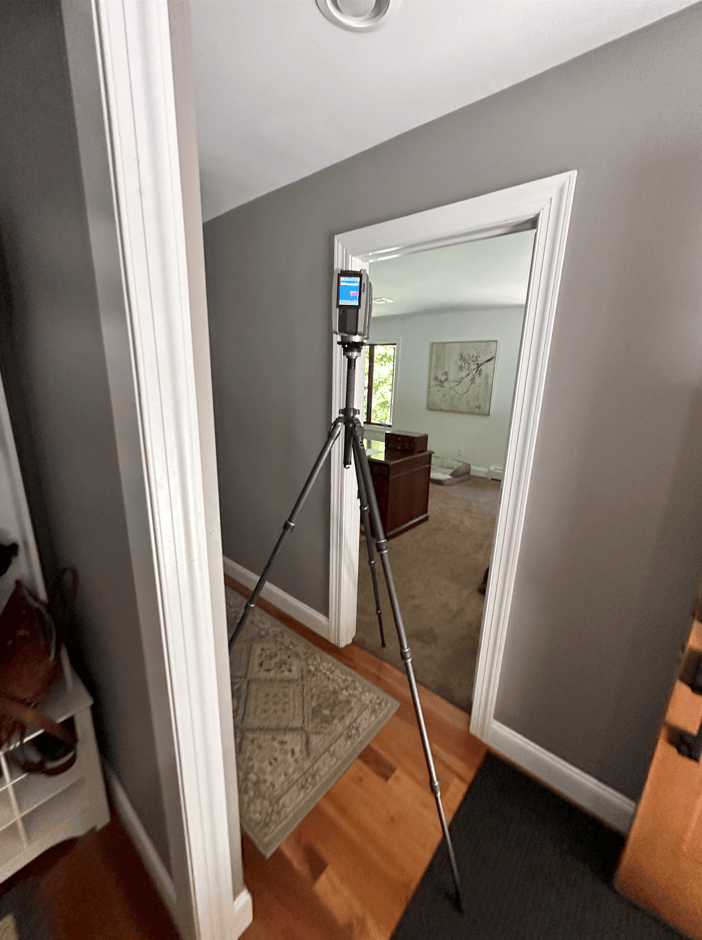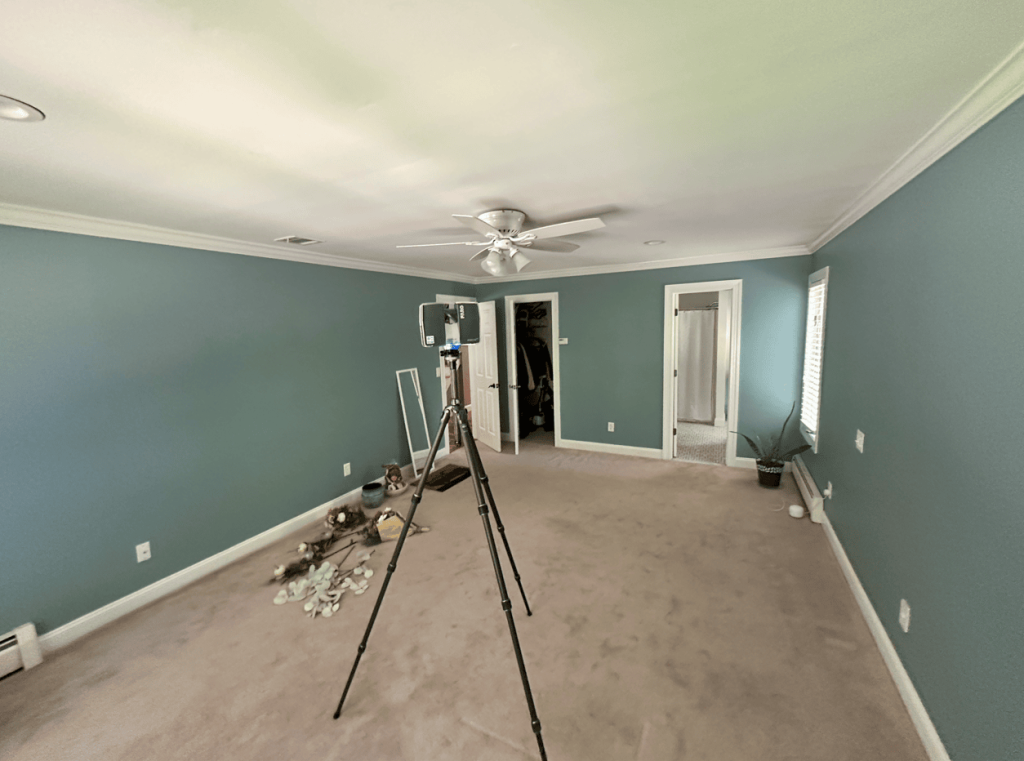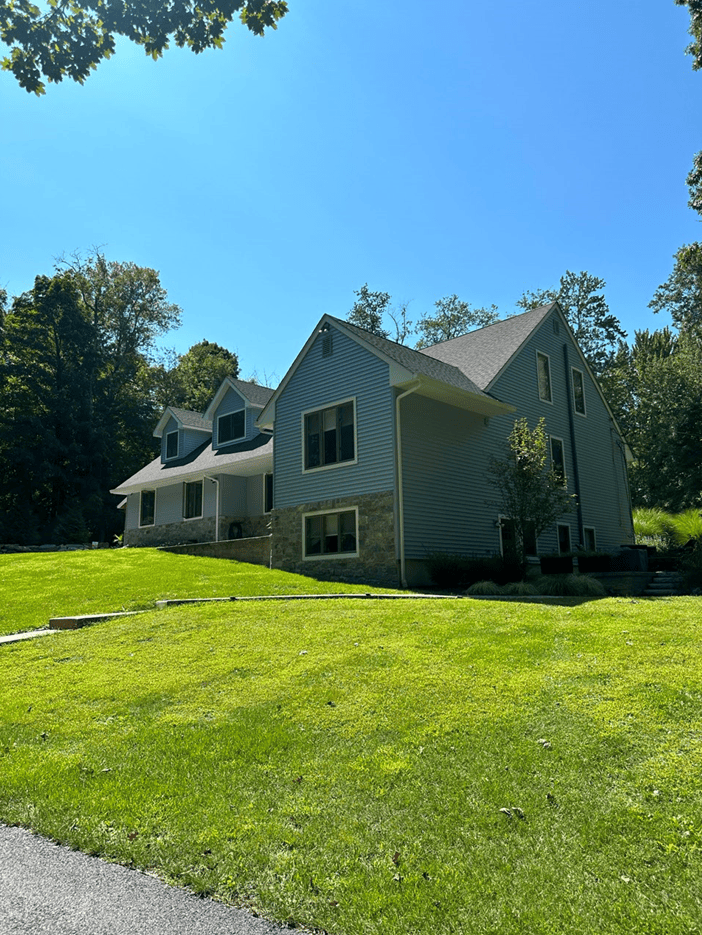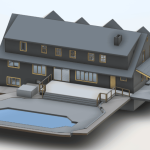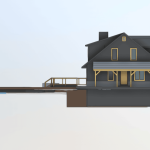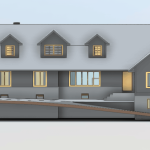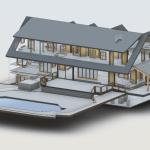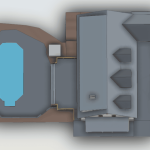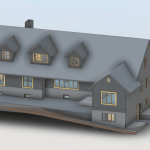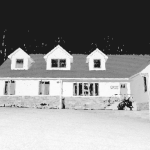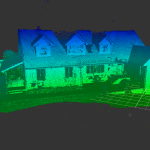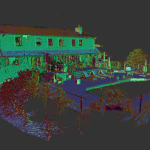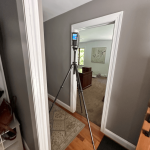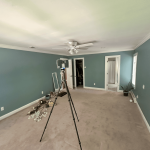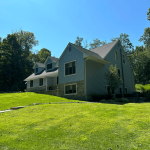3D Scanning for Complete Family Home Renovation After Purchase
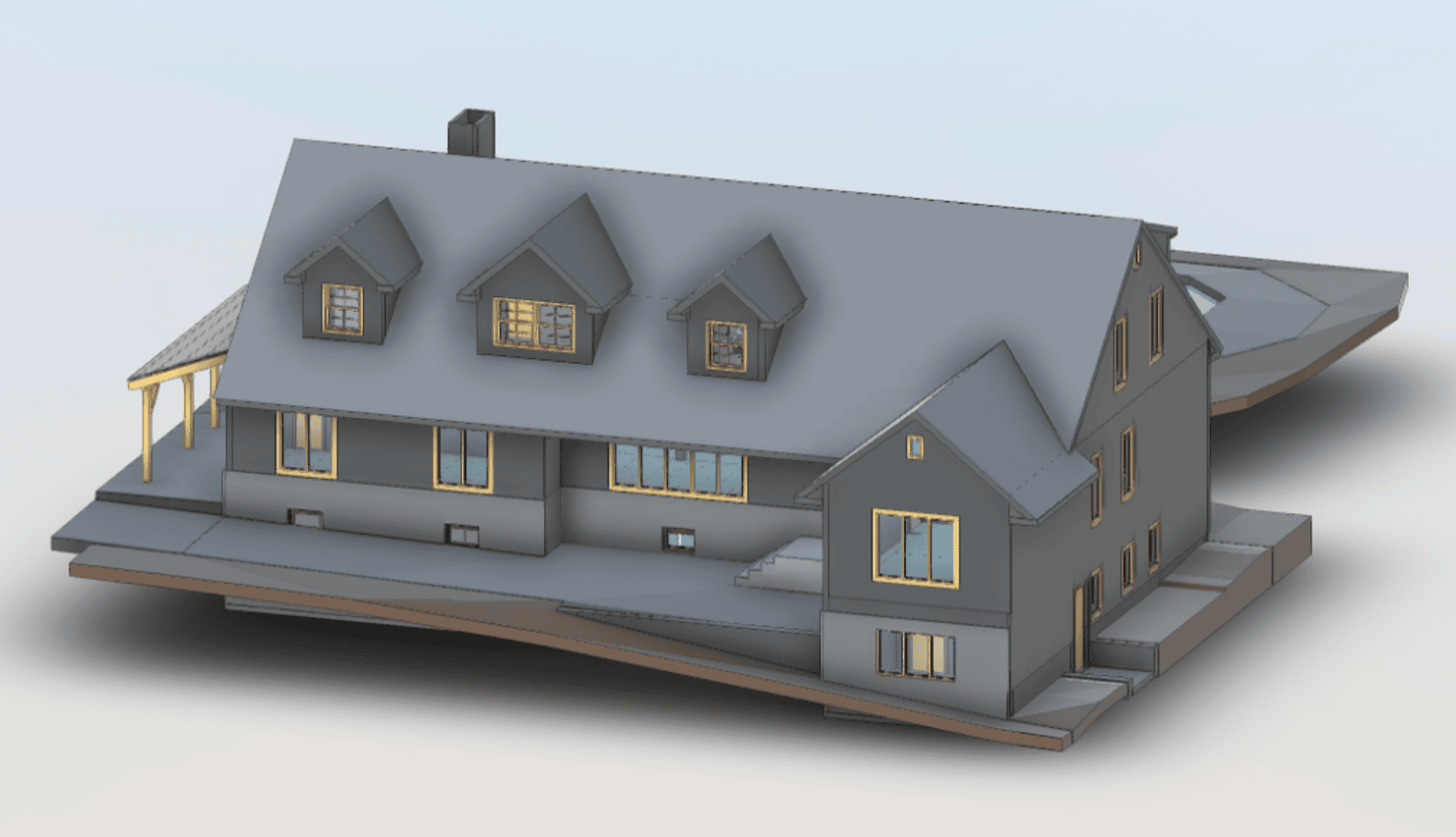
At ScanM2, we had the privilege of providing 3D scanning services for a large-scale home renovation project, commissioned by a design bureau for a family that had just purchased their dream house in the suburbs of New York. The family intended to overhaul the property, restoring it to a modern and functional space that would meet their needs. This required detailed planning, accurate measurements, and seamless coordination between designers and contractors—making precise laser scanning an essential first step.
Our team performed a comprehensive scan of the entire home, capturing every room and feature with pinpoint accuracy. The result was a highly detailed 3D model and 2D house drawings, which formed the foundation for the renovation process. This precise data ensured that the designers could move forward with confidence, knowing they had accurate 2D floor plans and Revit drawings for each aspect of the home.
Project Overview: Scanning for a Major Home Renovation
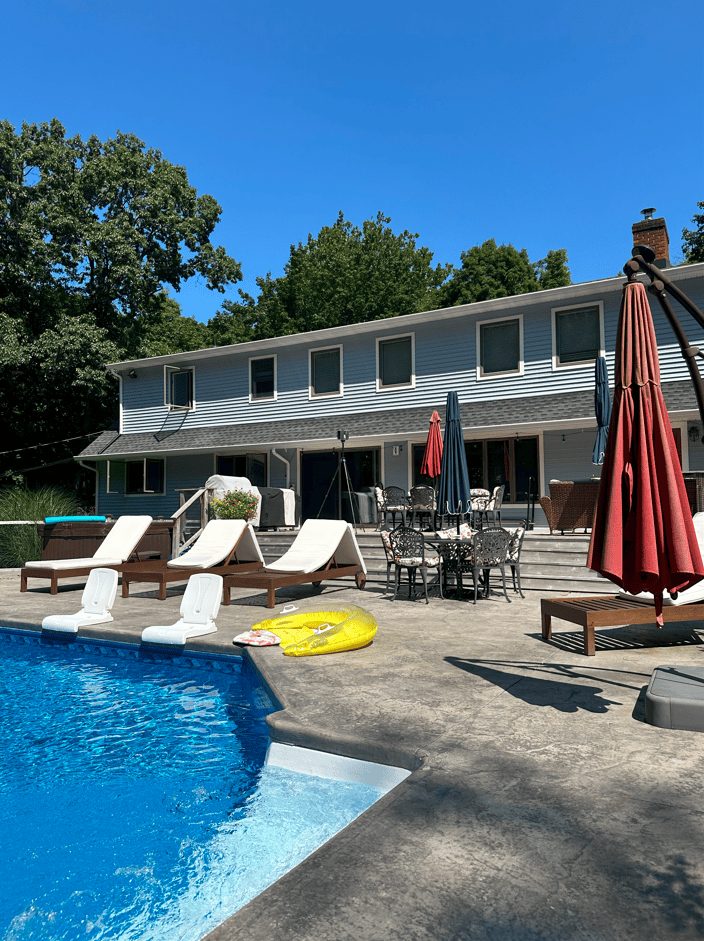
After purchasing the home, the family sought to renovate both the interior and exterior, including critical areas such as the living spaces, kitchen, basement, laundry room, gym, and even a custom-designed pool area. In addition to aesthetic upgrades, the renovation also involved reworking the home’s infrastructure, including its Mechanical, Electrical, and Plumbing (MEP) systems. Our task was to provide detailed point clouds and accurate 2D house plans that would guide the renovation from concept to completion.
Given the complexity of the project and the family’s desire for a flawless execution, 3D scanning was the perfect solution. Traditional measurement methods simply wouldn’t have provided the level of detail necessary for a renovation of this magnitude. By using our state-of-the-art laser scanning equipment, we were able to capture every architectural and structural element with precision.
Comprehensive 3D Scanning for a Family Home
The scope of our work included scanning both the interior and exterior of the home, creating a precise digital record of all the architectural details. This included:
- Interior rooms: Living spaces, kitchen, bedrooms, basement, gym, and more
- Exterior elements: Facades, landscaping, and pool area
- MEP structures: Detailed scans of the home’s mechanical, electrical, and plumbing systems
- Windows and stained glass: Accurately capturing intricate window designs
Using our advanced 3D scanning technology, we were able to create a 3D model that captured every corner of the house. This model was then used to generate 2D floor plan designs and Revit drawings, ensuring the renovation team had everything they needed to proceed without any costly errors.
The Importance of 3D Scanning for Accurate Renovation Planning
In a home renovation, particularly one of this scale, precision is key. Conventional approaches typically rely on manual measurements, which can introduce notable inconsistencies in 2D design plans. These inaccuracies may lead to expensive corrections and project delays as work advances.
Our 3D scanning services offer a high-tech solution to these common issues. With laser precision, we capture data with an accuracy of up to 2 millimeters, ensuring that the resulting point cloud and 2D house drawings are exact. This means that every element, from the layout of the rooms to the positioning of electrical outlets, is recorded with perfect accuracy, leaving no room for error during the renovation process.
Key Deliverables: Point Cloud, 2D Drawings, and Revit Models
The data captured through 3D scanning is used to generate several key deliverables that drive the renovation project:
- Point Cloud: A dense set of data points that represent the exact dimensions and features of the home.
- 2D House Drawings: Detailed plans of the house’s layout, including 2D floor plans and elevations, ensuring that every room is mapped with precision.
- Revit Drawings: The point cloud data is also imported into Revit to create 3D models, allowing the design team to visualize the renovation in full detail.
These deliverables equip the design bureau with comprehensive details, enabling them to make well-informed decisions regarding layout, material selection, and construction techniques. They also enable the contractors to execute the renovation with confidence, knowing they are working from highly accurate plans.
3D Scanning for Home Restoration: Process & Results
Benefits of Laser 3D Scanning for Home Renovations
Using laser 3D scanning for this project provided several key benefits that ensured the renovation proceeded smoothly:
- Exceptional Accuracy: With accuracy down to 2 millimeters, our scans eliminated the guesswork from the design process, ensuring that the final 2D house plans were as precise as possible.
- Comprehensive Coverage: We scanned every part of the home, both inside and out, ensuring that no detail was missed.
- Time Efficiency: The scanning process was completed quickly, reducing the time needed for data collection and allowing the renovation to move forward without delay.
- Seamless Collaboration: The data we provided could be shared easily between designers, contractors, and engineers, ensuring that everyone was working from the same precise information.
Overcoming Traditional Measurement Challenges
In many cases, traditional measurement methods, such as using laser rangefinders or manual tape measures, result in inconsistent or inaccurate 2D design drawings. Even minor miscalculations can cause major problems during construction, such as incorrectly sized windows or misaligned walls.
By using 3D scanning services, ScanM2 provided the design team with flawless measurements, ensuring that every aspect of the renovation was planned and executed perfectly. The family could rest assured that their newly purchased home would be renovated to their exact specifications, with no costly surprises.
The Role of Revit Drawings in Home Renovation
Our 3D scanning not only provided precise 2D house drawings but also allowed us to produce highly detailed Revit drawings. Revit is a powerful tool for home renovations, enabling architects and designers to visualize the home in 3D and make changes in real-time. This capability was especially valuable in this project, as the family wanted to ensure that their home would meet their functional and aesthetic needs before construction began.
The Revit models we provided allowed the design team to experiment with different layouts, furniture placements, and materials, ensuring that every decision was made with full confidence.
Why ScanM2 for Family Home Renovations?
At ScanM2, we are committed to providing the highest level of precision and detail in every project we undertake. Our 3D scanning services offer several advantages over traditional measurement methods, including:
- Unrivaled Accuracy: Our scans are accurate to within 2 millimeters, ensuring that every 2D floor plan design is precise.
- Affordable Solutions: Despite our cutting-edge technology, we offer competitive pricing, often costing less than traditional measurement services.
- Innovative Technology: We use the latest scanning equipment to capture detailed point clouds, which are transformed into usable data for architects, designers, and contractors.
- Full-Service Capabilities: From scanning to delivering 2D drawings and Revit models, we handle every aspect of the process.
Frequently Asked Questions
How does 3D scanning improve the renovation process?
3D scanning ensures that all measurements are exact, providing precise 2D floor plans and Revit models that architects and contractors can rely on during the renovation.
Is 3D scanning more accurate than traditional measurements?
Yes, 3D scanning is far more accurate than traditional methods. Our scans are accurate to within 2 millimeters, eliminating errors commonly found in manual measurements.
What is a point cloud, and how is it used?
A point cloud is a set of precise data points that capture the exact dimensions and shape of a space. This data is instrumental in generating accurate 2D drawings and 3D models, which are essential for detailed renovation planning and design.
Can 3D scanning be used for both interior and exterior renovations?
Absolutely. We scan both the interior and exterior of the property, providing a comprehensive set of data for both types of renovations.
What software can I use with the 3D scan data?
Our point cloud data is compatible with software like Revit, AutoCAD, and other architectural design tools, making it easy to integrate into your renovation plans.
How long does the scanning process take?
The duration of the scanning process varies based on the property’s size and complexity. However, our team operates swiftly and efficiently to reduce downtime, ensuring your renovation project remains on track.
At ScanM2, we’re passionate about helping families bring their dream homes to life through accurate, high-tech solutions. Get in touch with us today to discover how our 3D scanning services can deliver the precision and detail essential for your renovation project.
Start your home renovation journey with ScanM2 and turn your new house into the perfect family home!

