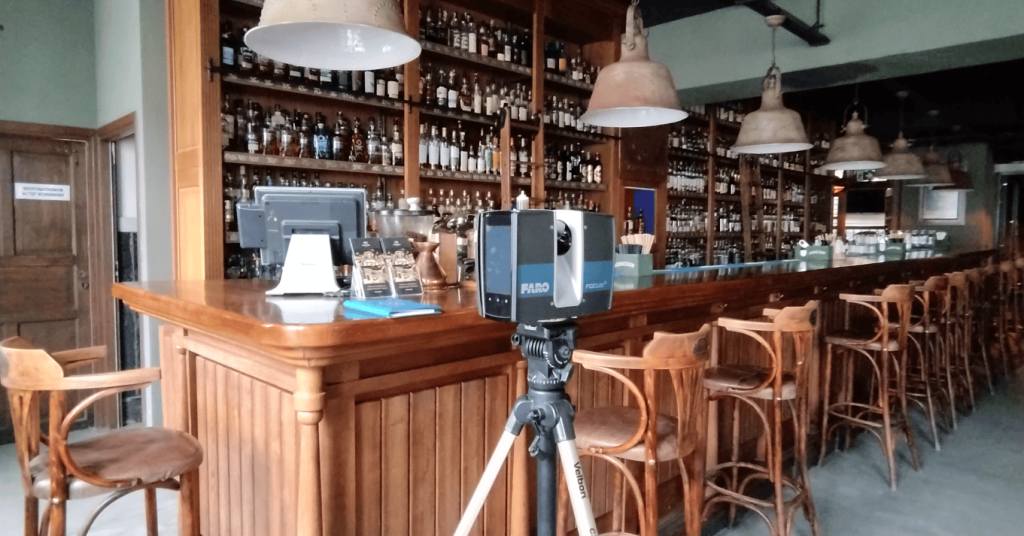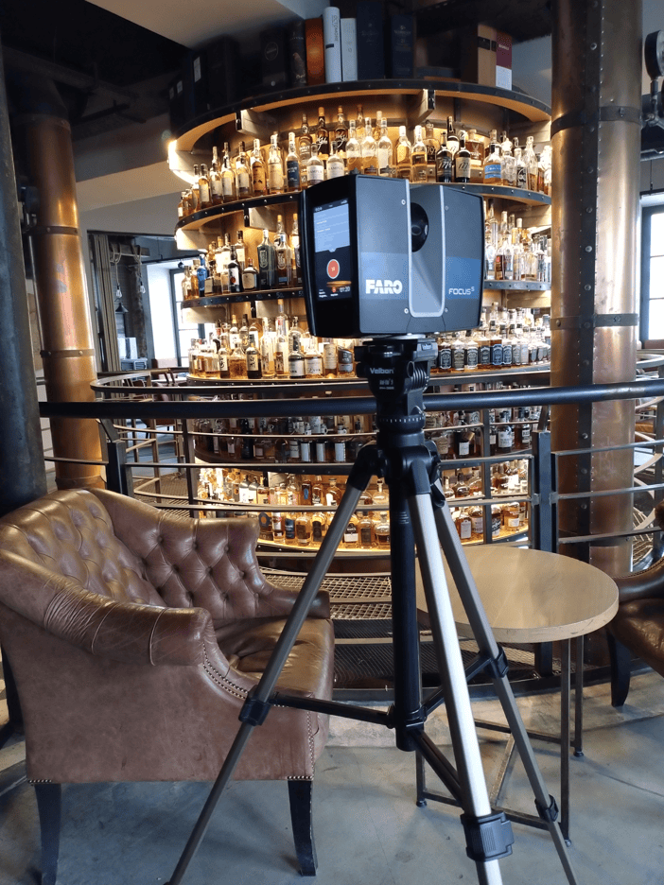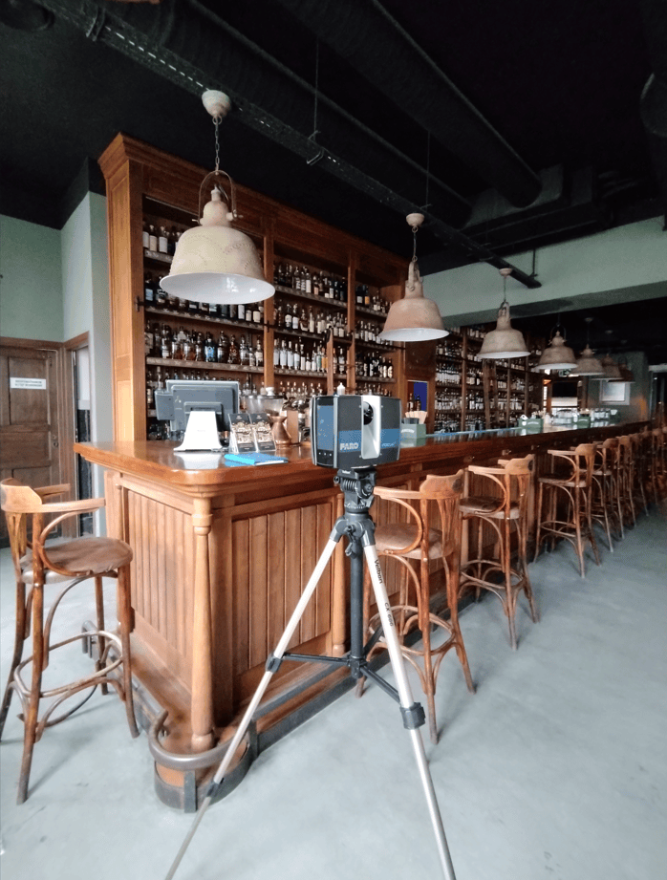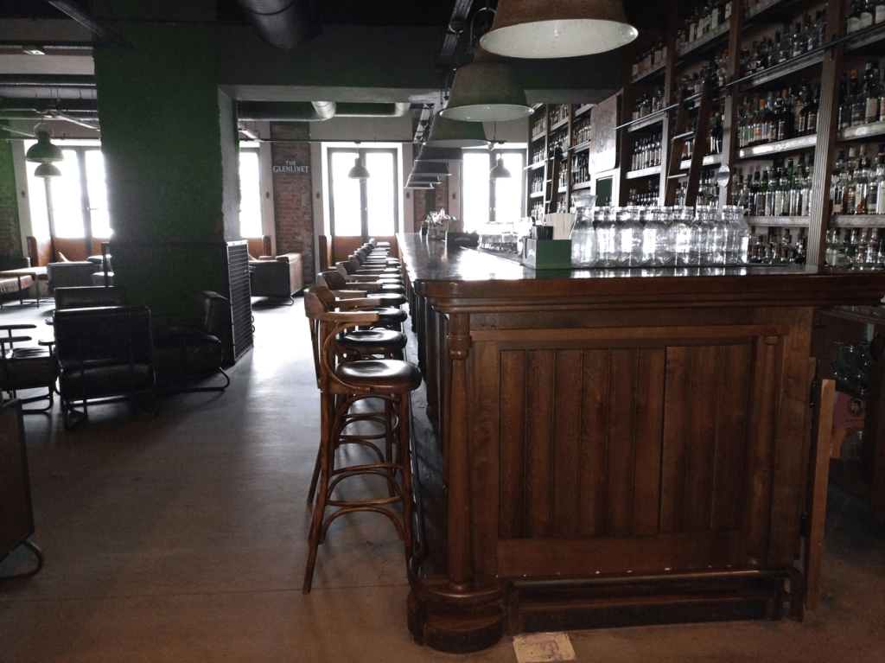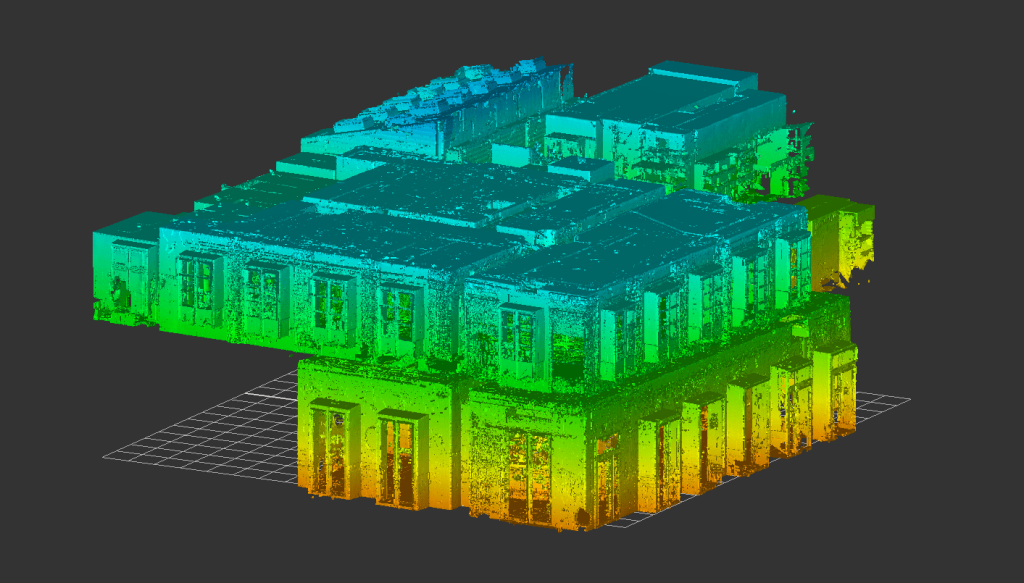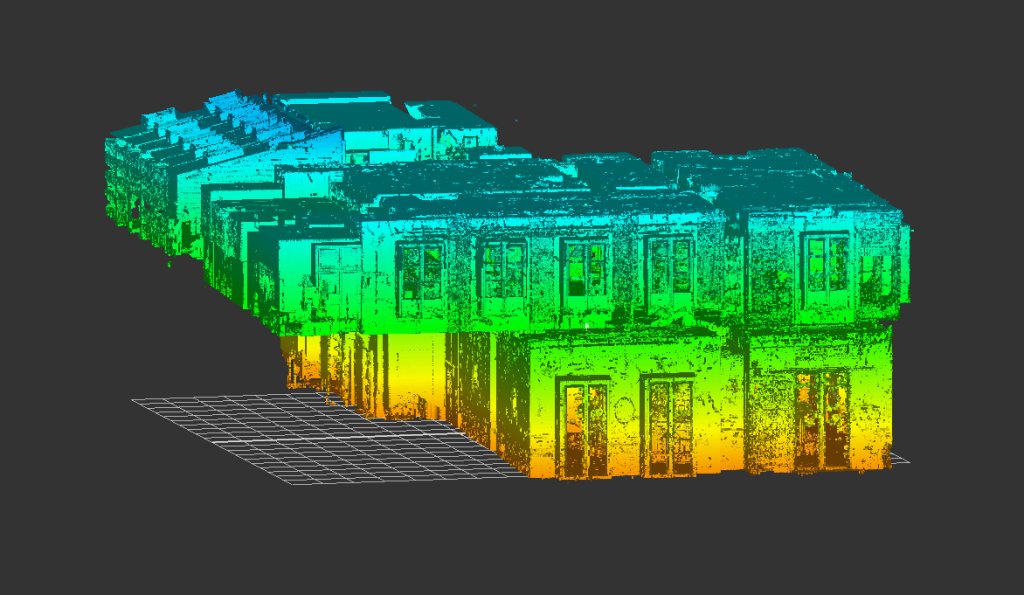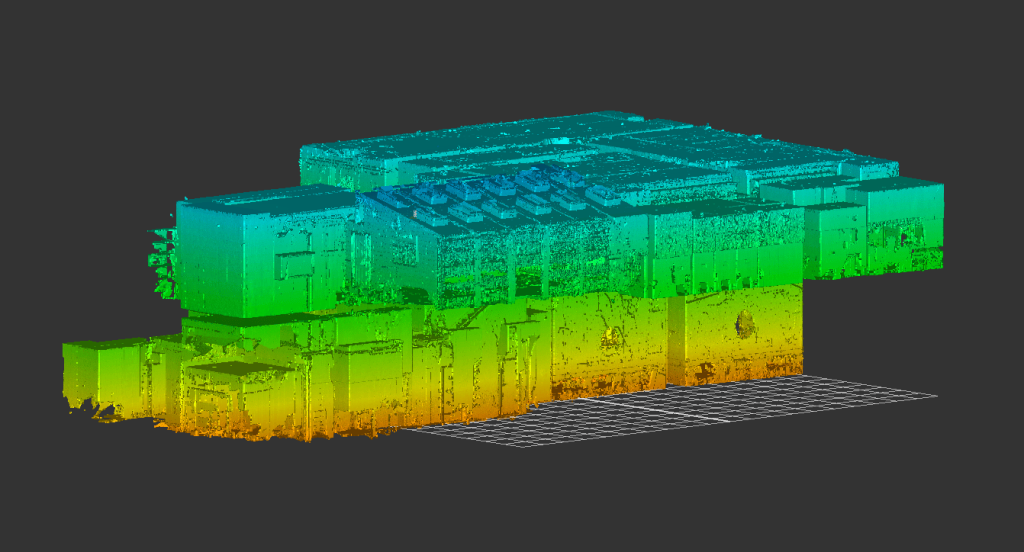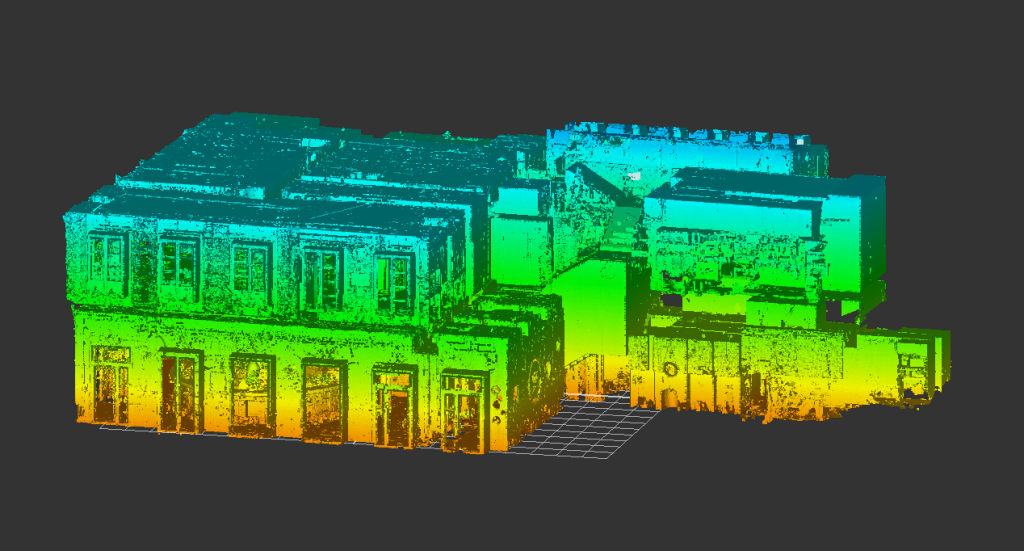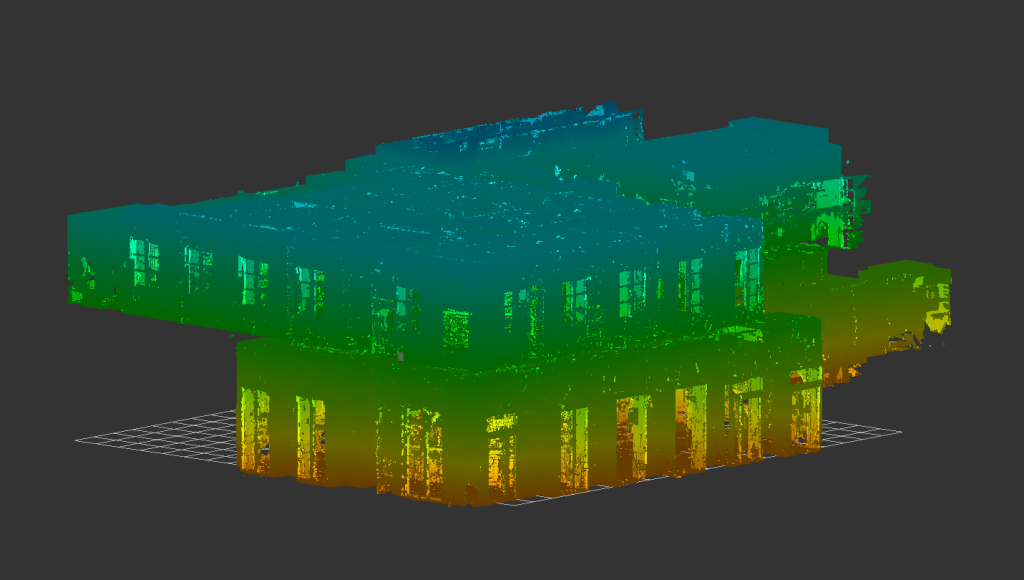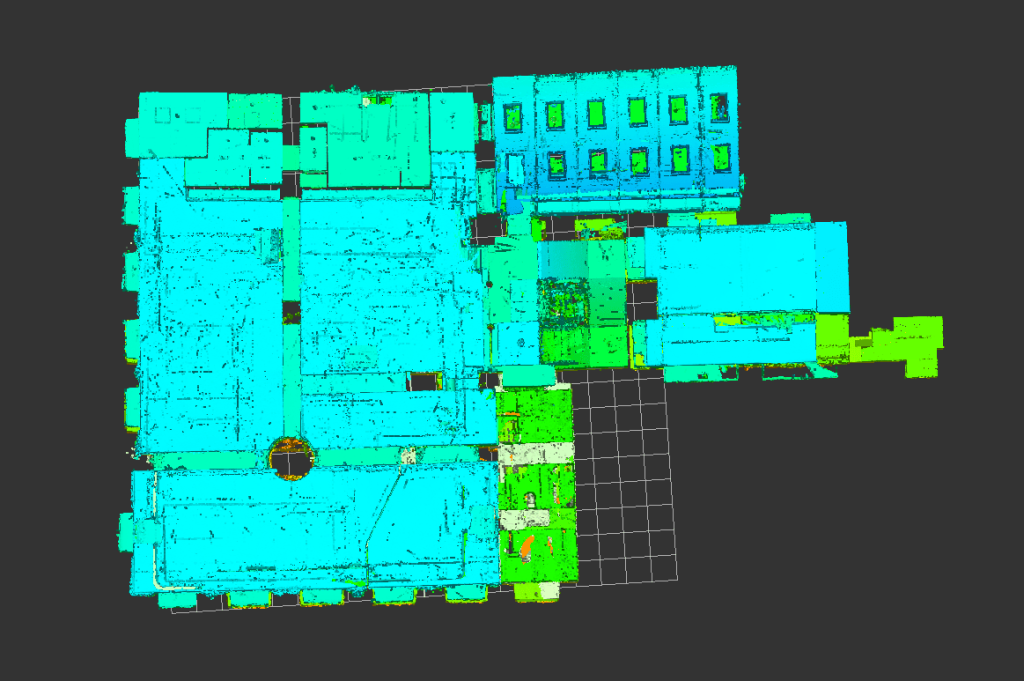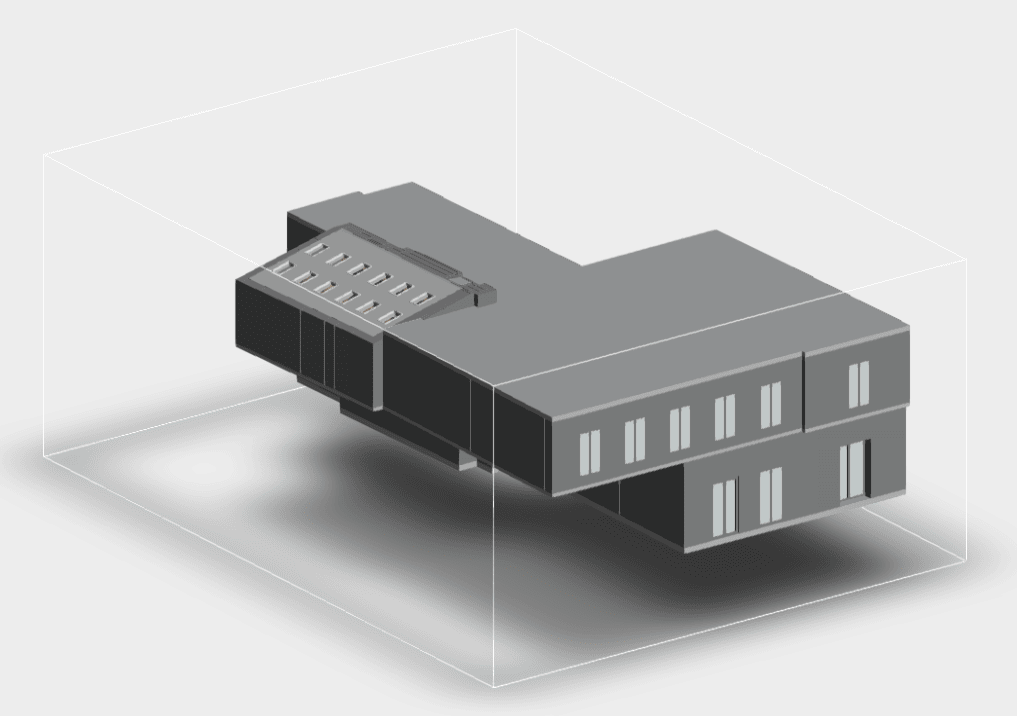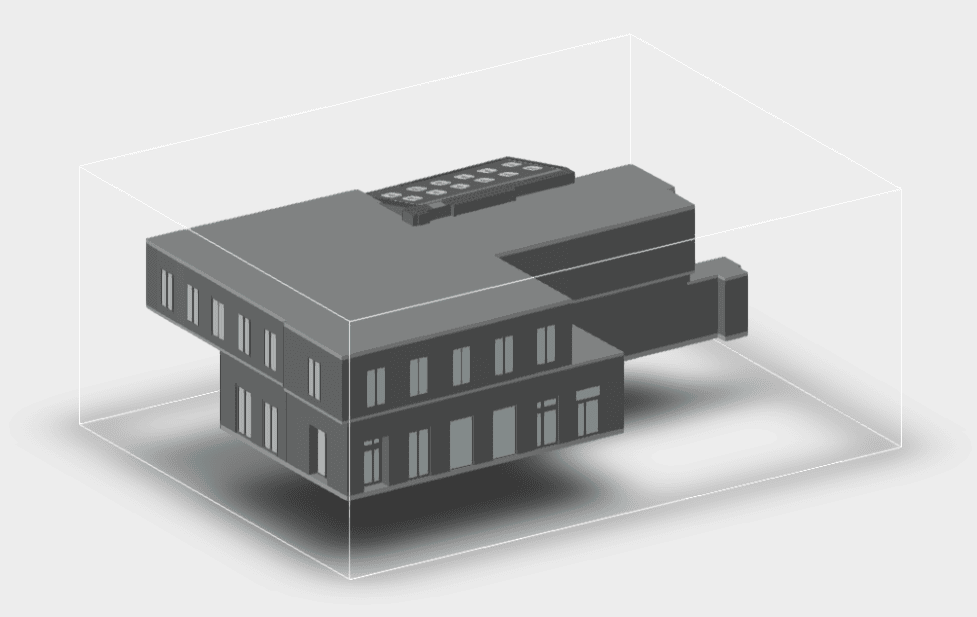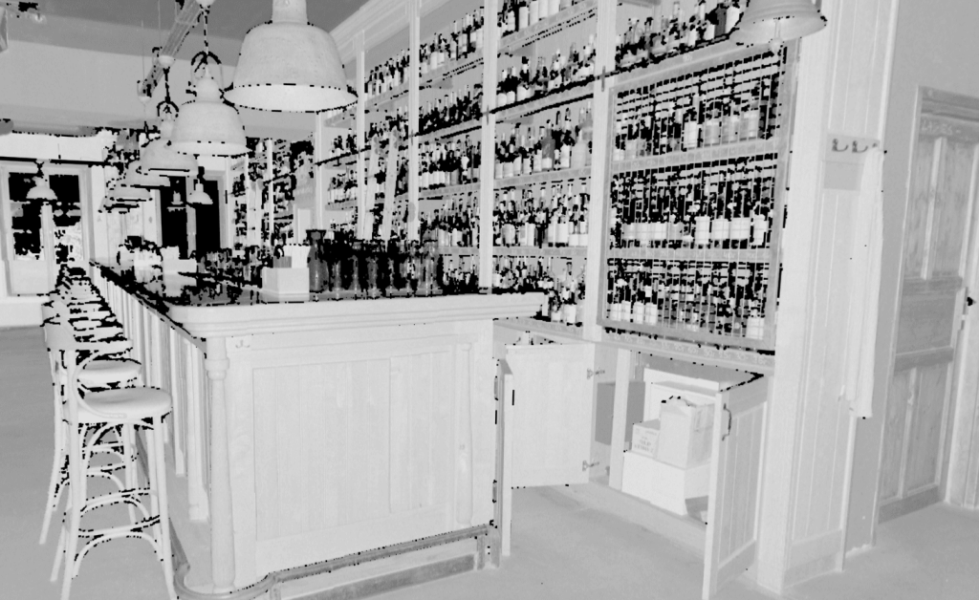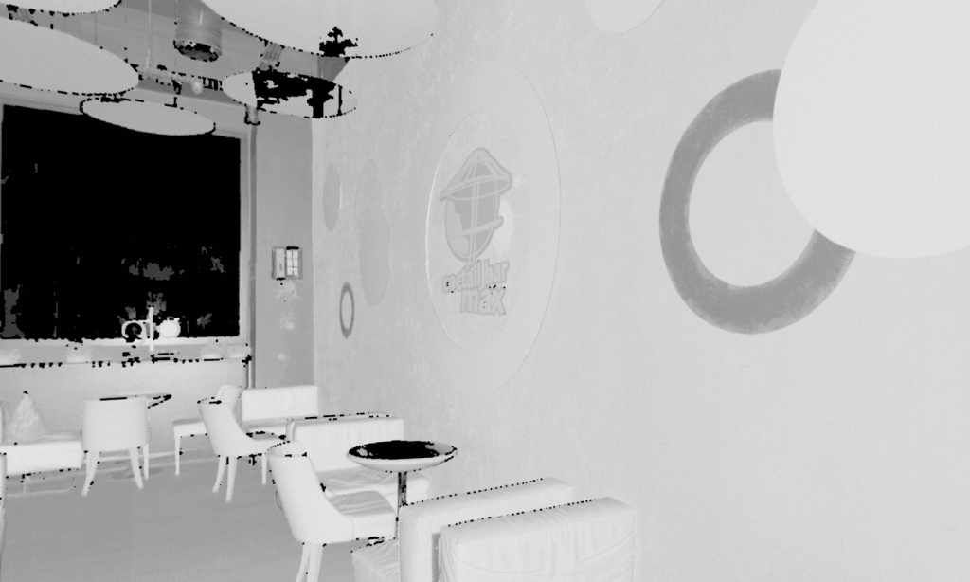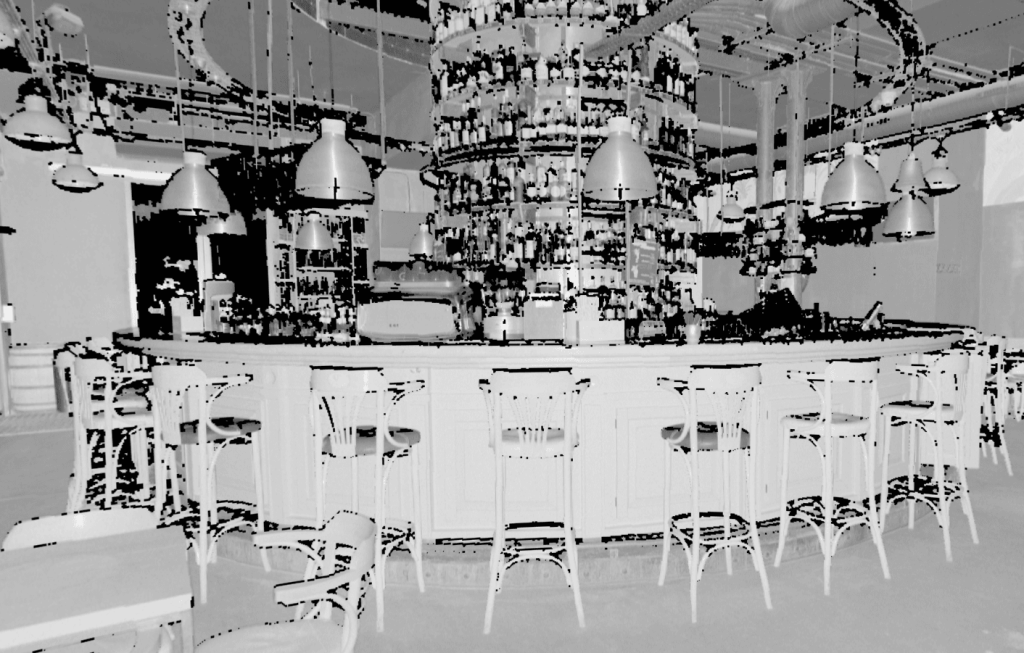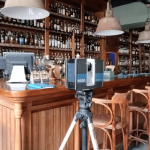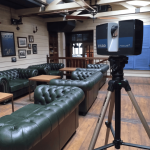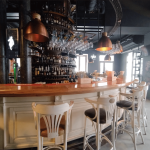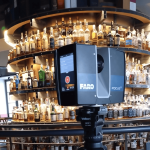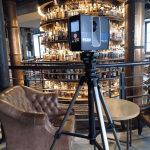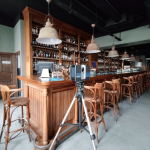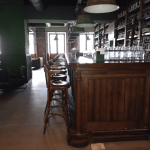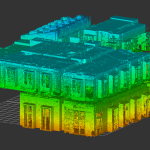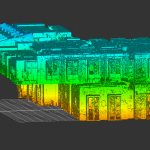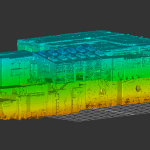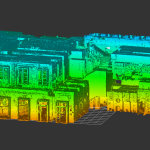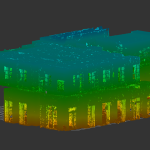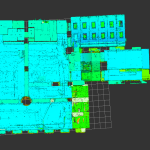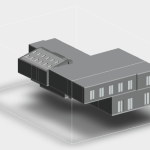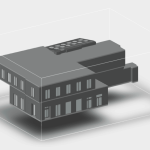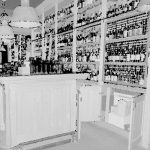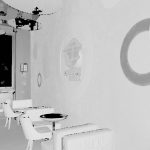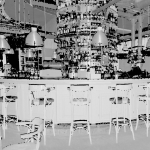Laser 3D Scanning for Whiskey House Bar Redesign
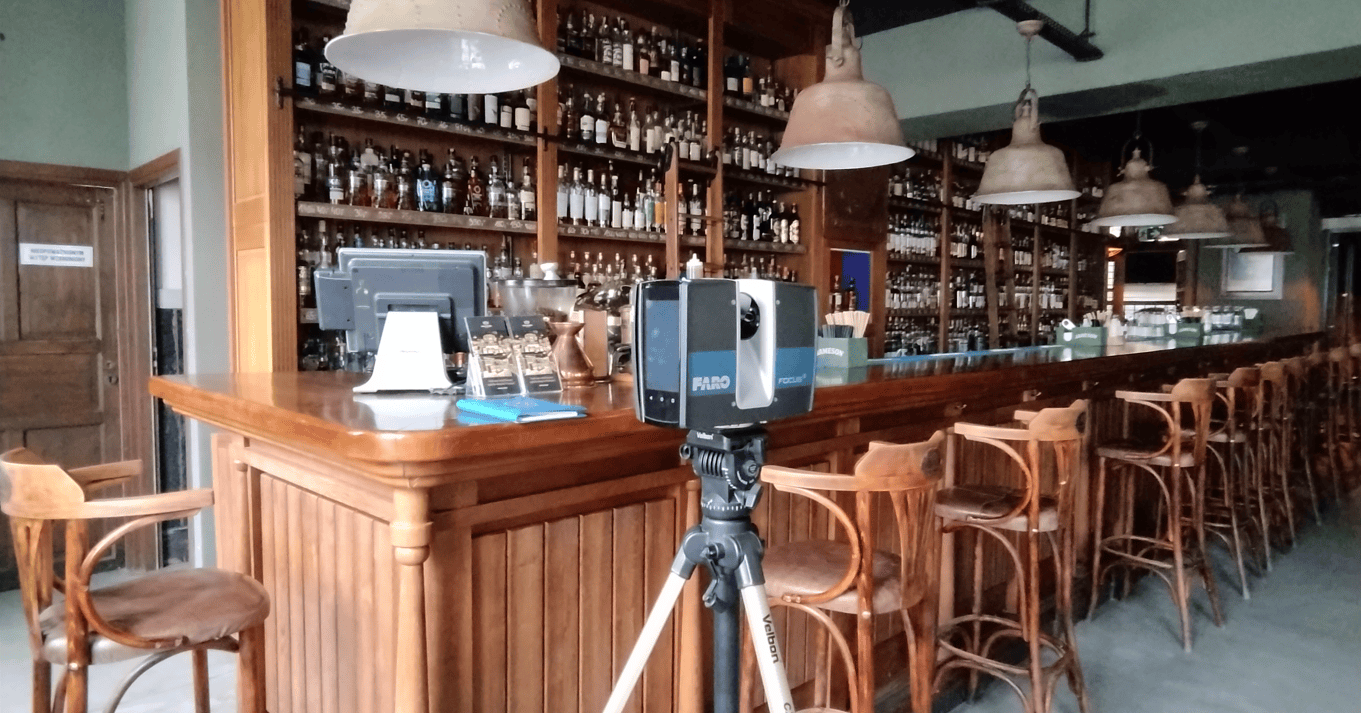
In today’s fast-paced architectural world, precision is paramount. When tasked with the renovation of the Whiskey House — a spacious, multi-level bar — our team of experts turned to advanced laser 3D scanning technology to provide the most accurate plans possible. This technology allowed us to scan every inch of the bar, delivering incredibly detailed 2D drawings, point clouds, and a comprehensive 3D model of the entire building, including both interior and exterior spaces. The result? A project that met the highest standards of accuracy, saving our client valuable time and resources.
The Whiskey House Bar Redesign Overview
- Client: Design Bureau
- Location: Multi-level Whiskey Bar
- Total Spaces Scanned: 31
- Total Area Scanned: 6,700 sq. ft.
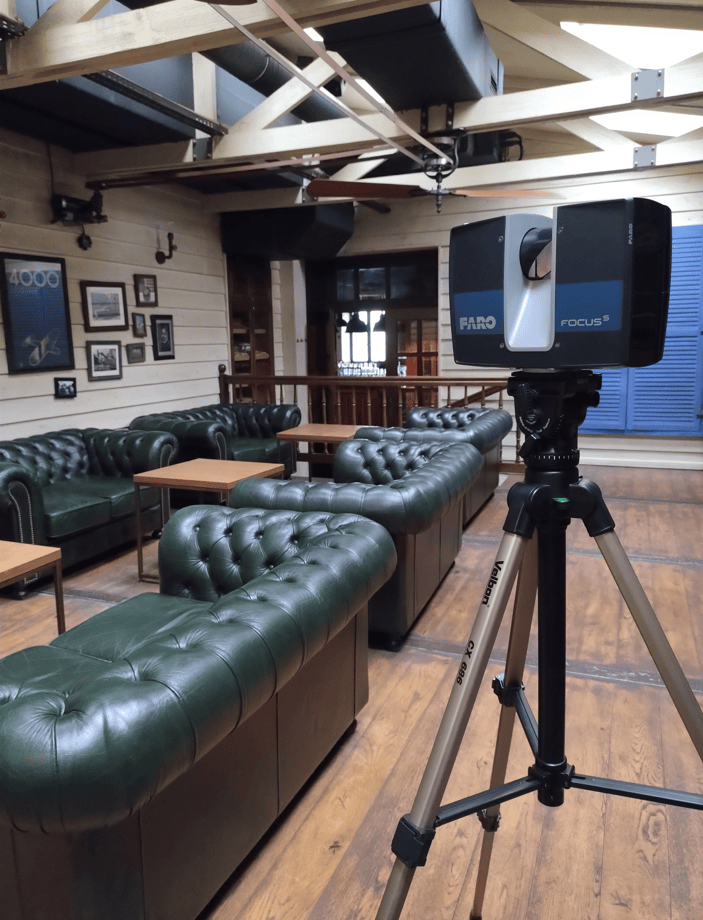
The Whiskey House, a large, multi-floor bar, required complete laser 3D scanning for its renovation. The project involved scanning a total of 31 rooms, including the main bar area, lounge zones, the bar counter, and even the basement. Every nook and cranny was meticulously documented, and the bar facade was scanned to assist with a detailed redesign.
By scanning the entire space — including essential engineering systems — we provided the design bureau with the most precise data possible, allowing them to create flawless 2D floor plans and 3D renderings for the renovation.
3D Scanning for Bar Design: Process & Results
Achieving Maximum Accuracy with 3D Scanning
One of the biggest challenges in architectural and interior design is ensuring that all dimensions are exact. In the case of the Whiskey House, every single millimeter mattered. Traditional measuring tools, such as laser tape measures, often result in approximations, leading to inaccurate drawings and design flaws. That’s where our 3D scanning services come in.
Using state-of-the-art laser 3D scanning equipment, we were able to capture the full layout of the Whiskey House in a matter of hours. The data was transformed into detailed 2D house plans and 3D models with a remarkable accuracy of 1 millimeter, providing the design team with comprehensive documentation for the bar architecture design.
Deliverables: High-Precision 2D Drawings and 3D Models
Upon completing the laser 3D scanning process, we delivered a wide array of files that could be directly integrated into the design bureau’s workflow:
- 2D drawings in both DWG and PDF formats
- Highly detailed point clouds for precise reference
- A full 3D model of the Whiskey House, both interior and exterior
These deliverables were instrumental in helping the design bureau execute their vision for the renovation. Using the accurate 2D house drawing and 3D models, they could easily map out new designs, furniture layouts, and structural changes with zero guesswork.
Why 3D Scanning is Superior to Traditional Methods
In many bar design and restaurant interior design projects, designers rely on basic measurement tools that often lead to errors. Approximate measurements result in inaccuracies that can disrupt the flow of construction and design. At times, walls, furniture, and fixtures are incorrectly sized, leading to costly delays and rework.
By contrast, our use of 3D scanning eliminates these issues entirely. We provide highly accurate 2D floor plan designs, giving design teams the confidence to execute their projects without setbacks. Furthermore, our pricing is often more competitive than traditional measurement services, proving that high-tech solutions don’t have to break the bank.
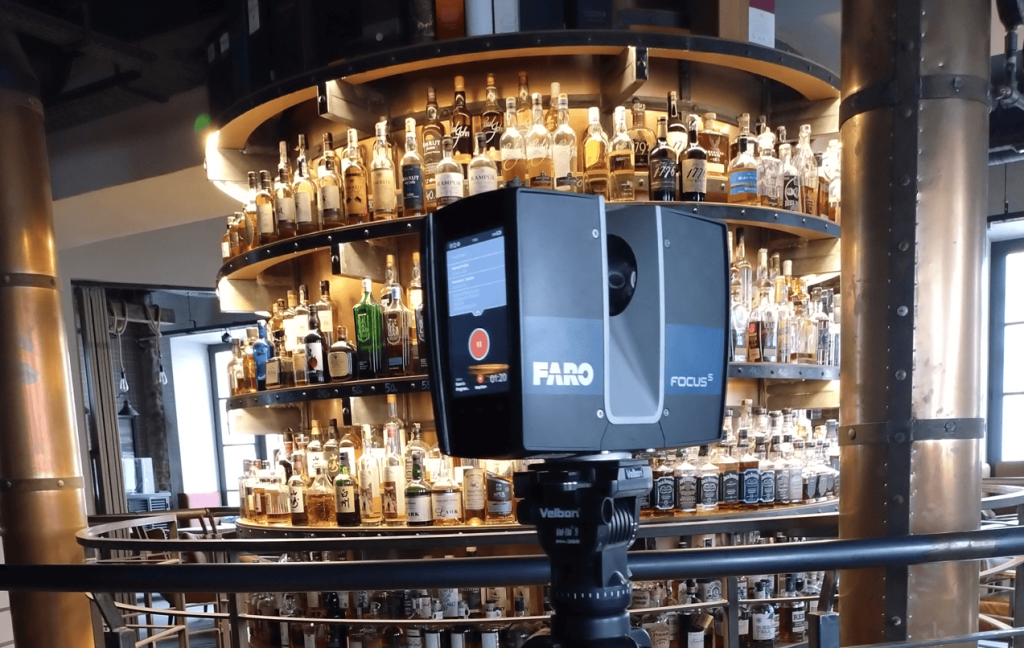
The Impact of Point Cloud Data on the Whiskey House Design
The value of the point cloud data we produced for the Whiskey House project cannot be understated. Armed with this data, the design bureau was able to make well-informed decisions on every facet of the renovation. The point cloud gave them the ability to visualize the entire structure in 3D, ensuring that every design element, from structural changes to furniture placement, was based on the actual dimensions of the space.
Our bim modeling capabilities further streamlined the process, enabling architects and designers to collaborate seamlessly on the renovation. With our highly detailed 3D models, the team could explore multiple design options, make changes on the fly, and ensure that every detail was accounted for — all before construction even began.
Comprehensive Scanning: Interior, Exterior, and Beyond
The scope of our scanning work for the Whiskey House project extended beyond just the interior. We also scanned the bar’s facade, ensuring the building’s exterior was captured with the same meticulous detail as the interior. This comprehensive approach allowed the design bureau to consider the entire structure when planning the renovation, resulting in a cohesive and well-thought-out design.
Additionally, we scanned critical engineering systems, which play a crucial role in any bar or restaurant design. By incorporating these systems into our 2D design drawings, we ensured that the renovation wouldn’t interfere with any essential infrastructure, such as plumbing, electrical systems, or HVAC units.
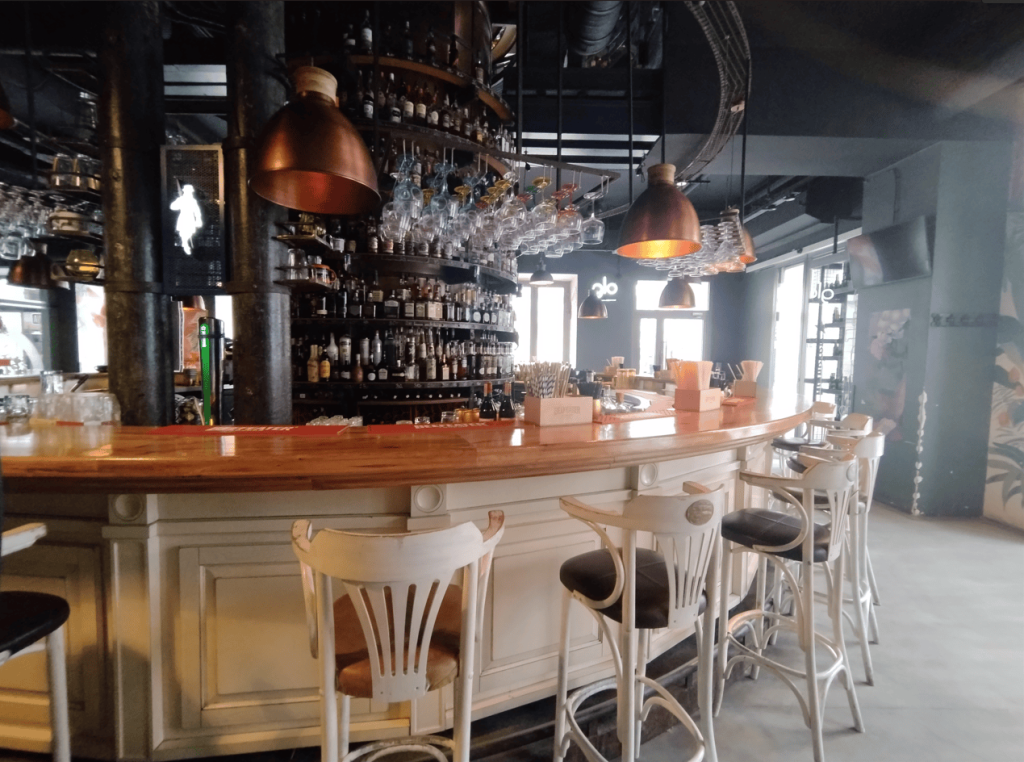
3D Scanning: Revolutionizing Bar Architecture Design
In an industry where precision is key, our use of laser 3D scanning technology has proven to be a game-changer. For the Whiskey House, it meant creating detailed, colorful 2D drawings that were far more accurate than traditional methods. Thanks to our technology, the bar interior design was executed with stunning precision, providing the owners and designers with a finished space that exceeded their expectations.
Whether it’s for a pub repair, a full-scale building restoration, or simply a new design for a bar or restaurant, 3D scanning is the way forward. It ensures accuracy, saves time, and eliminates costly mistakes — all while delivering detailed, comprehensive documentation that designers can trust.
Why Choose Us for Your Next 3D Scanning Project?
At SCANM2, we take pride in offering top-tier, affordable 3D scanning services that consistently surpass our clients’ expectations. By leveraging the latest in laser 3D scanning technology, we provide detailed 2D house plans, 3D models, and point clouds that make your design process smoother and more efficient.
Our services have a proven track record of success in industries like bar architecture design, restaurant interior design, and more. We push beyond the fundamentals, providing solutions that not only fulfill but exceed our clients’ expectations. For every project, big or small, we’re committed to providing the precision and professionalism you deserve.
Frequently Asked Questions
What is laser 3D scanning?
Laser 3D scanning utilizes advanced laser technology to precisely capture the dimensions and details of a space. The result is a highly accurate point cloud and 3D model that can be used to create 2D drawings for architectural or design projects.
How does 3D scanning help in bar design?
3D scanning provides incredibly accurate measurements, allowing designers to create bar architecture designs that fit perfectly with the existing space. It eliminates guesswork and ensures that every element of the design is correctly sized.
What is a point cloud?
A point cloud is a dataset of spatial points gathered through laser scanning, representing the exact geometry of a physical environment. It delivers a precise 3D visualization of the scanned object or space, serving as a foundation for creating 2D floor plans or detailed 3D models.
Can you scan engineering systems as well?
Yes, we scan not only architectural elements but also engineering systems, such as plumbing, HVAC, and electrical systems. This ensures that no part of the design process overlooks these critical components.
How accurate is your 3D scanning service?
Our laser 3D scanning provides a measurement accuracy of up to 1 millimeter, ensuring that all drawings and models are incredibly precise.
How does 3D scanning save time and money?
By using 3D scanning, design teams receive precise measurements quickly, reducing the need for rework and minimizing the risk of errors. This results in accelerated project timelines and significant cost savings.
Ready to take your bar architecture design to the next level? Contact us today for expert 3D scanning services that will bring your vision to life with unmatched precision!

