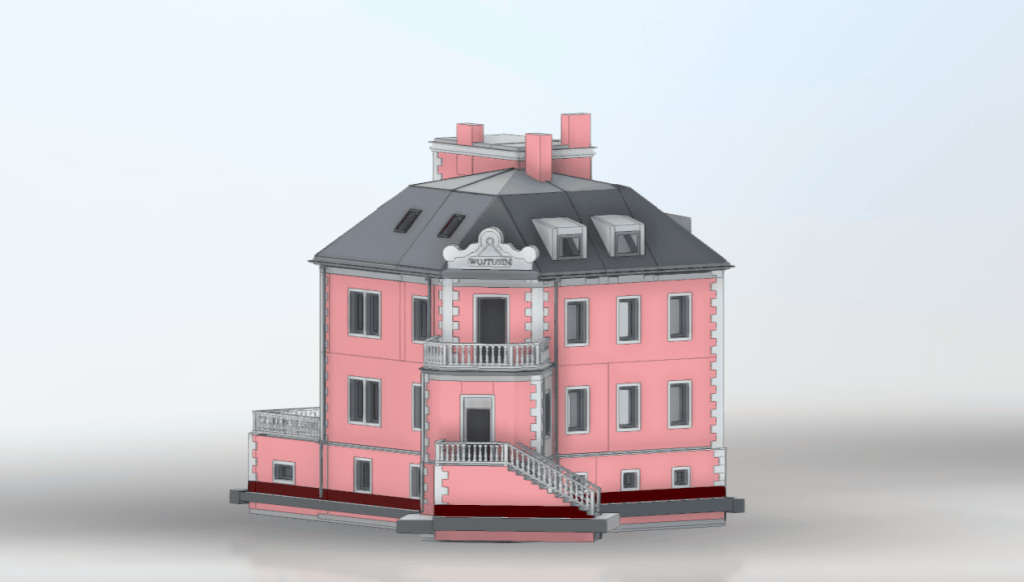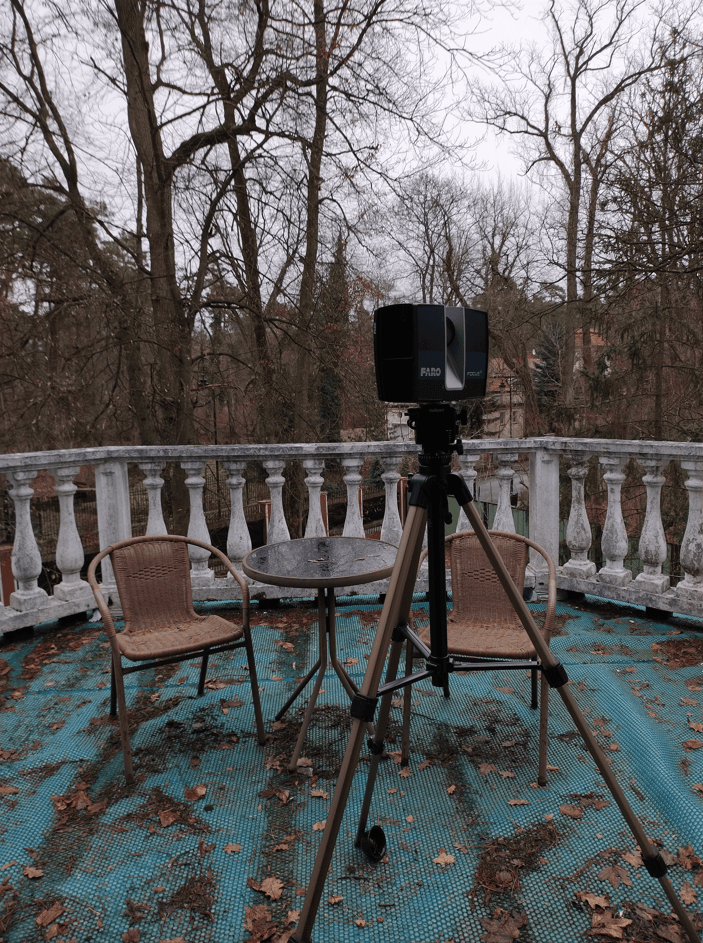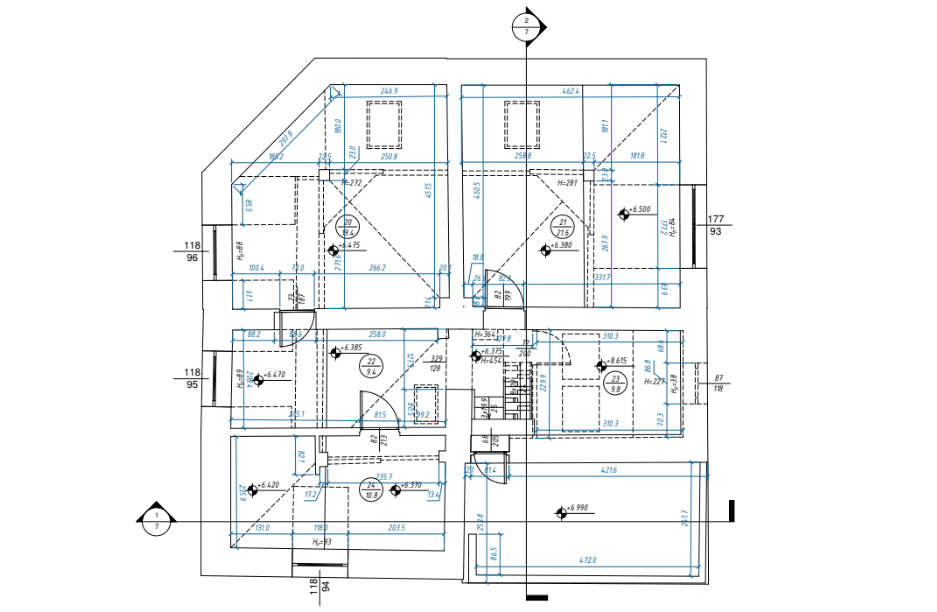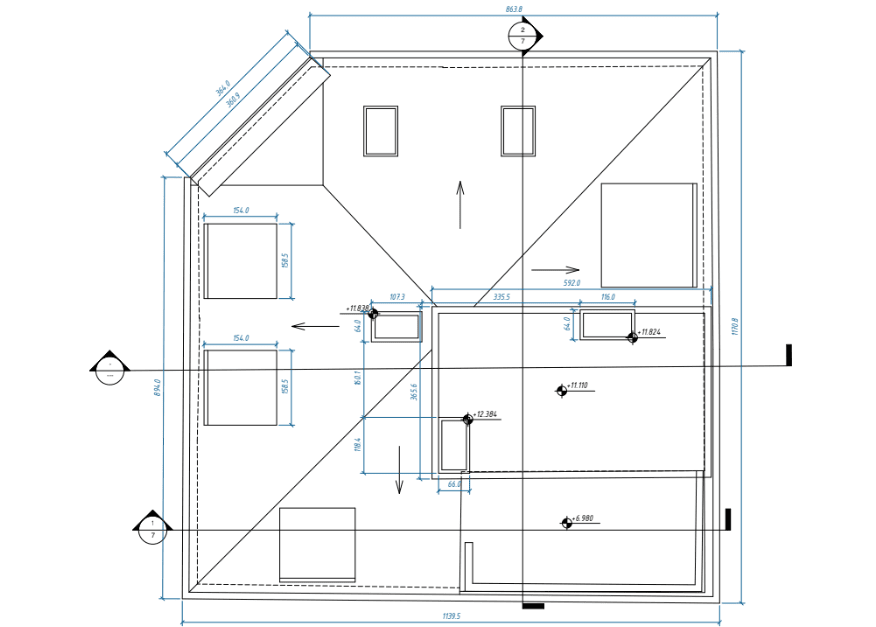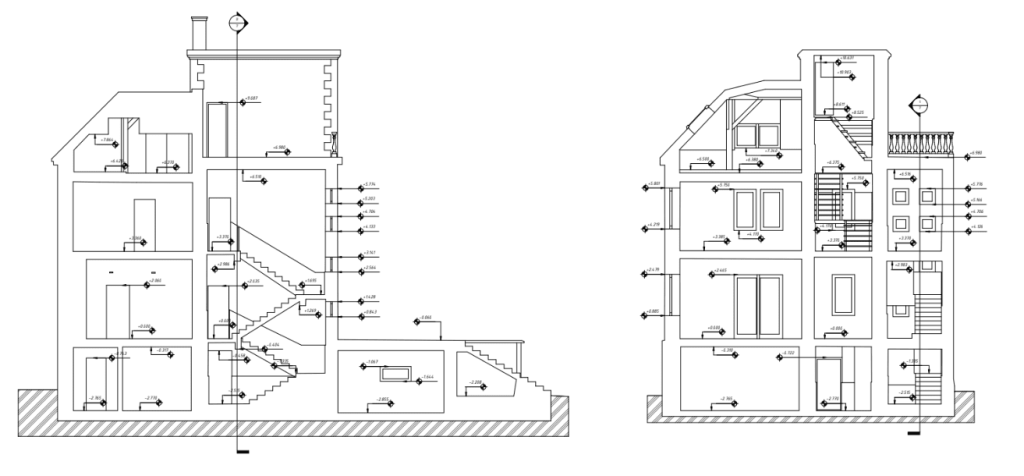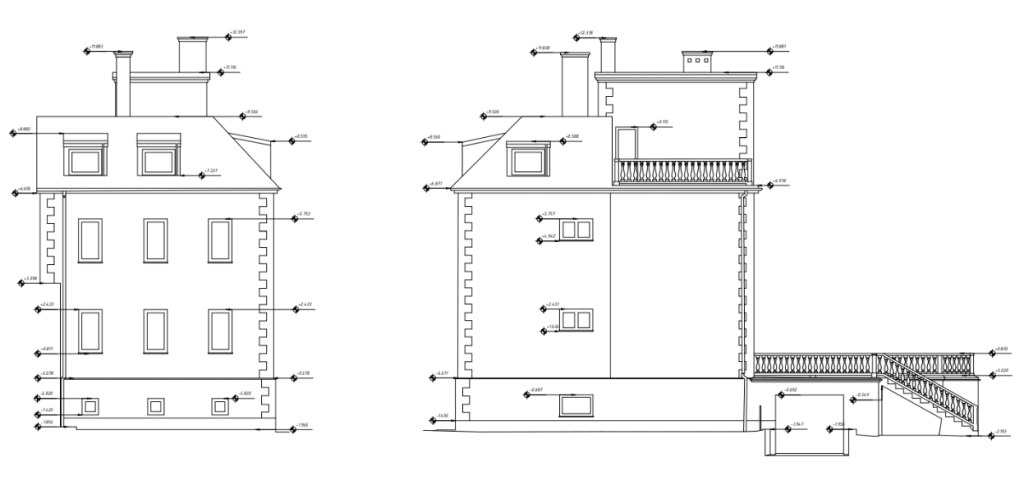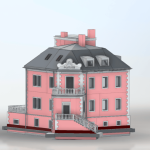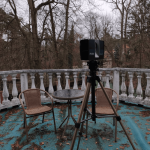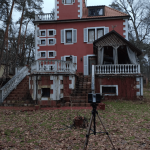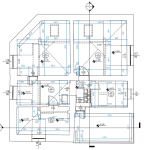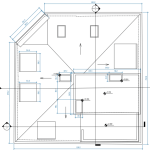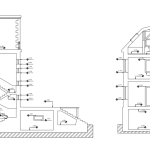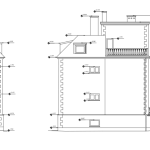Preserving Historical Integrity with Precise 3D Laser Scanning of a 19th-Century Private Residence
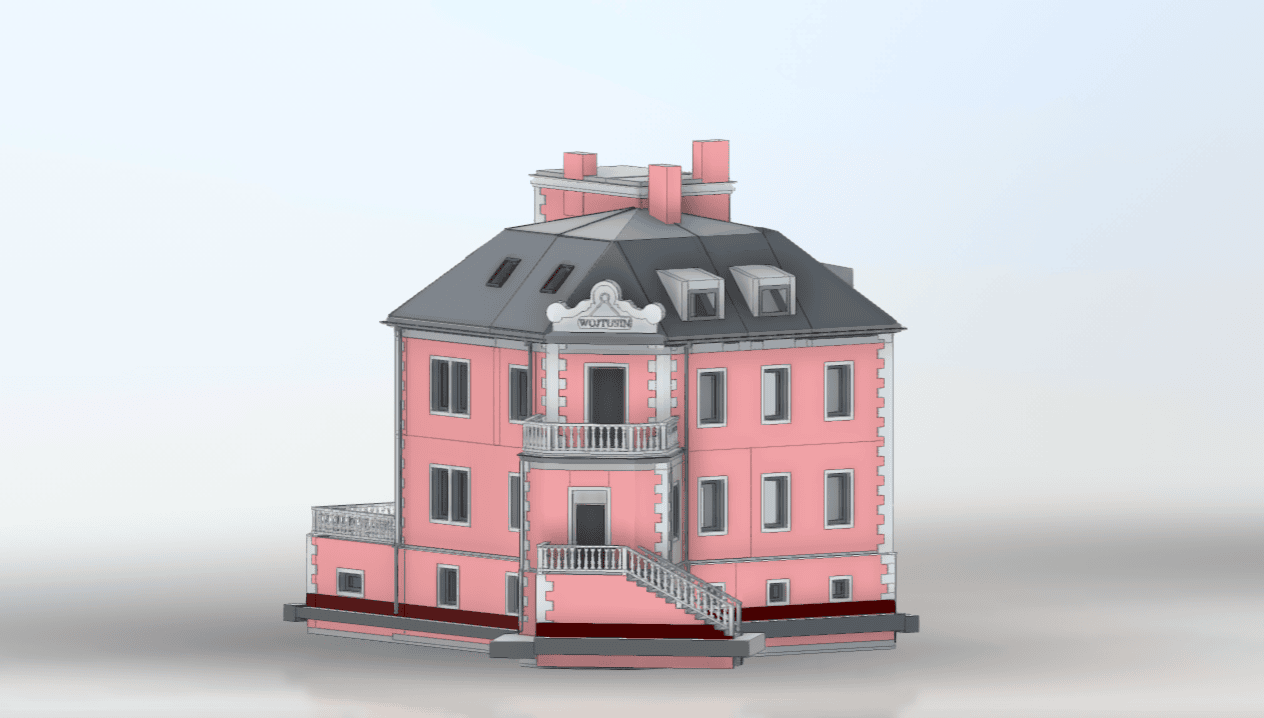
When renovating a historic property, especially one as architecturally significant as a 19th-century private residence, maintaining its historical integrity is paramount. Modern renovation techniques can often clash with the original character of such structures, leading to the loss of invaluable architectural details. This is where the precision of 3D laser scanning services becomes essential. By capturing every nuance of the home’s design—down to the smallest architectural elements—we were able to create a comprehensive digital record that guided the restoration process. This technology ensured that every update respected the original craftsmanship, allowing the home to retain its historical value while being adapted to modern living standards.
Project Overview
This project was commissioned by a renowned design bureau tasked with the redesign and renovation of a historic private residence. The home, with an expansive area of 4,090 square feet, required extensive restoration. The objective was to produce a comprehensive 3D model and detailed drawings, enabling the client to plan and execute renovations down to the smallest architectural detail.
House scanning Process & Results
Scope of Work
Our 3D laser scanning services were deployed to capture every aspect of the house, both inside and out. The following areas were meticulously scanned and documented:
Interior Spaces:
- Kitchen
- Dining Room
- Bathrooms
- Bedrooms
- Living Room
- Stairs and Hallways
- Billiard Room
- Wine Cellar
- Garage
- Veranda
Exterior Elements:
- Roof
- Facade
- Columns
- MEP Systems: HVAC
- Plumbing
- Electrical Networks
Deliverables
Our team provided the client with an extensive set of deliverables, tailored to support every phase of the redesign and renovation process:
- Point Cloud Data: A highly accurate, dense point cloud that serves as the foundation for all subsequent modeling work.
- 2D Plans and Elevations: Detailed plans and elevation drawings were provided in formats compatible with Archicad20 (pln, pla) and AutoCAD (dwg).
- 3D Models: A fully detailed 3D model of the house, which included both interior and exterior elements, was delivered in multiple formats.
- PDF Documentation: Easy-to-access PDF versions of all drawings and models were provided for reference and presentation purposes.
The Significance of Precision
One of the key benefits of 3D laser scanning is its capability to capture intricate details with a degree of accuracy that conventional methods cannot achieve. In this project, our scans achieved an accuracy within 1 millimeter, ensuring that every aspect of the house—from intricate moldings to the exact placement of MEP components—was faithfully reproduced in the digital model. This precision was crucial for the design bureau as it allowed them to plan the renovation without fear of unexpected surprises.
Redesign and Renovation Outcomes
The detailed 3D models and drawings allowed the design team to reimagine the space while respecting its historical context. The following areas were particularly impacted by our scanning and modeling services:
- Kitchen and Bathroom Remodel: The 3D models enabled the team to plan modern updates to the kitchen and bathrooms while ensuring that these changes complemented the home’s historical style.
- Interior Redesign: With detailed scans of every room, the design team could experiment with different layouts and design options without compromising the home’s character.
- Exterior Restoration: The facade and roof were meticulously documented, allowing for precise restoration that preserved the building’s original aesthetic.
Benefits of Scan-to-BIM Technology
This project exemplifies the power of scan-to-BIM technology in home renovation and redesign. By creating a digital twin of the house, we provided a comprehensive view of the building’s current state, which is essential for any as-built documentation and subsequent architectural work. The BIM model allowed for seamless collaboration between the design team and contractors, ensuring that everyone was working from the same accurate data set.
Challenges and Solutions
Working with a historic property always presents unique challenges. In this case, the house’s age meant that many architectural features were not perfectly aligned or symmetrical. However, our advanced laser scanning equipment and software were able to capture these nuances, resulting in a model that truly reflected the house’s condition. This level of detail was invaluable in planning the renovations, particularly for the MEP systems, where precision is paramount.
3D Laser Scanning Price Considerations Investing in 3D laser scanning services might seem like a significant upfront cost. However, the accuracy and detail provided by the scans can save time and money during the renovation process by preventing costly mistakes and ensuring that all work is based on reliable data. In the context of this project, the scanning and modeling work represented a small fraction of the total house remodel cost, yet it played a crucial role in achieving the desired outcomes.
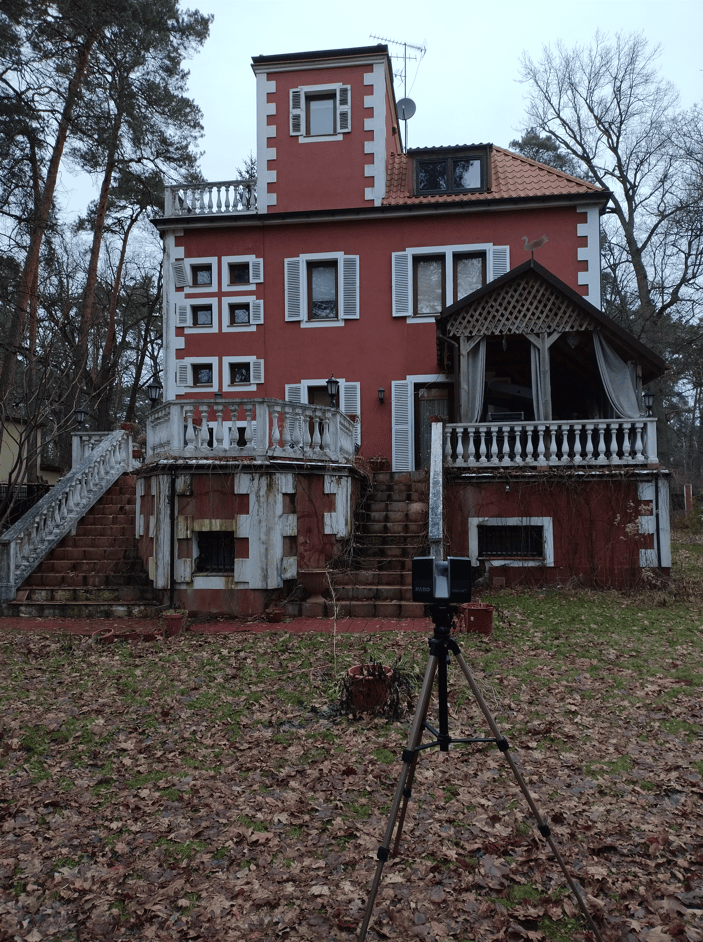
Why Choose Our 3D Laser Scanning Services
Our experience in scanning and modeling historic buildings, combined with our commitment to accuracy and detail, makes us a trusted partner for any home improvement or renovation project. We understand the complexities of working with older structures and have the expertise to deliver results that meet the highest standards of quality.
Frequently Asked Questions
What is the accuracy of 3D laser scanning services?
Our 3D laser scanning technology achieves an accuracy of up to 1 millimeter, making it ideal for projects where precision is critical, such as historic home restorations.
How can 3D laser scanning assist with home renovations?
3D laser scanning offers a precise and detailed depiction of the current structure, which is crucial for effective renovation planning. It helps avoid costly errors and ensures that all design and construction work is based on accurate data.
What is the typical 3D laser scanning price for a project like this?
The cost of 3D laser scanning varies depending on the size and complexity of the project. However, it is a worthwhile investment that can save time and money during the renovation process.
How does scan-to-BIM technology work?
Scan-to-BIM entails transforming point cloud data from laser scans into a Building Information Model (BIM), which supports design, analysis, and construction planning.
Can 3D laser scanning be applied to both interior and exterior documentation?
Absolutely, 3D laser scanning excels at capturing detailed information for both interior and exterior spaces, offering a thorough overview of the entire structure.
How do you ensure that historical details are preserved in the renovation?
By using high-precision 3D laser scanning, we capture every detail of the historic structure. This information is utilized to direct the design and construction phases, ensuring that historical elements are maintained and preserved.
Conclusion
The successful completion of this 3D laser scanning project demonstrates the transformative power of technology in the field of historic home renovation. By providing accurate and detailed documentation, we enabled our client to redesign and renovate a 19th-century home with confidence, preserving its historical significance while making it suitable for modern living. If you’re planning a home improvement project, whether it’s a bathroom remodel, kitchen remodel, or a full house redesign, consider the value of our 3D laser scanning services.
Ready to next step?
Eager to realize your home renovation dreams? Reach out to us today to discover how our 3D laser scanning services can offer the precision and detail essential for a successful project. Let’s preserve the past while building for the future.



