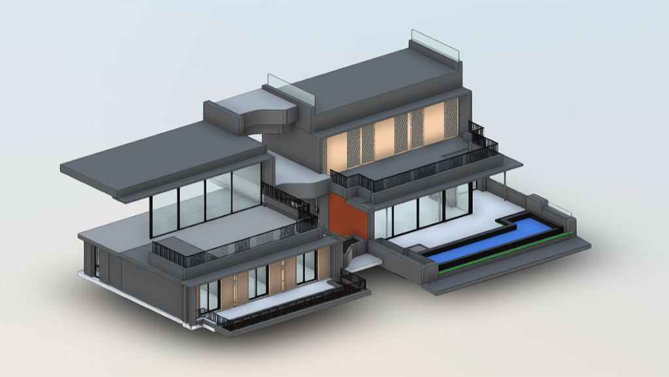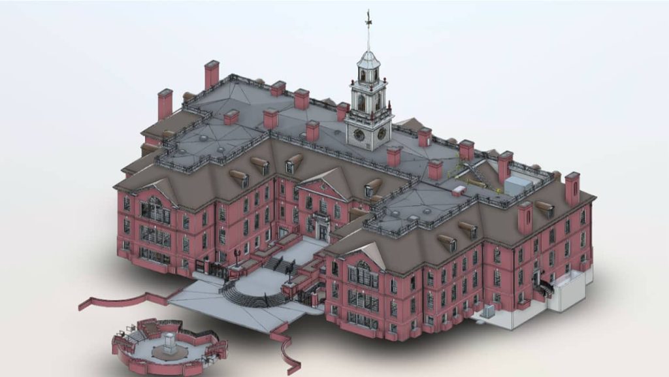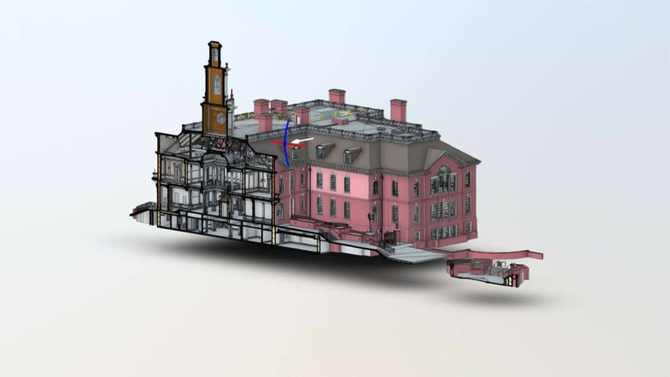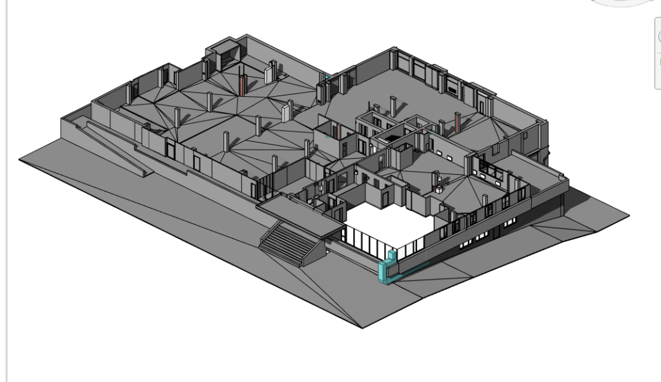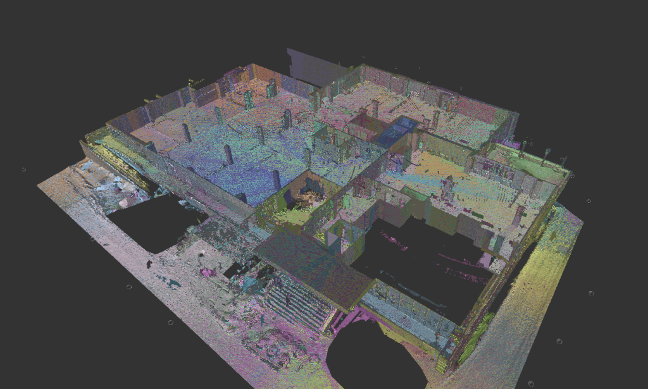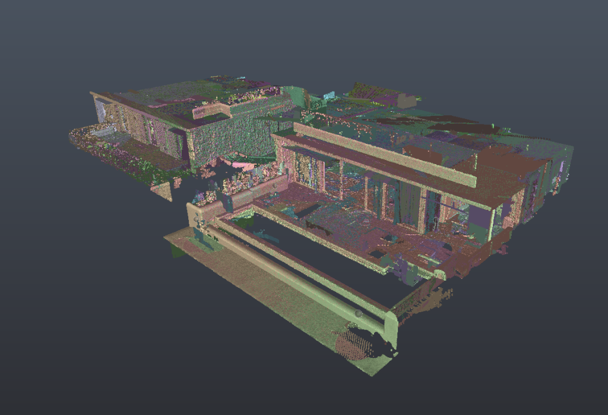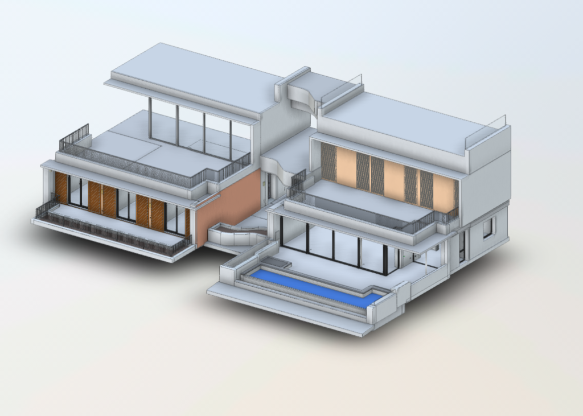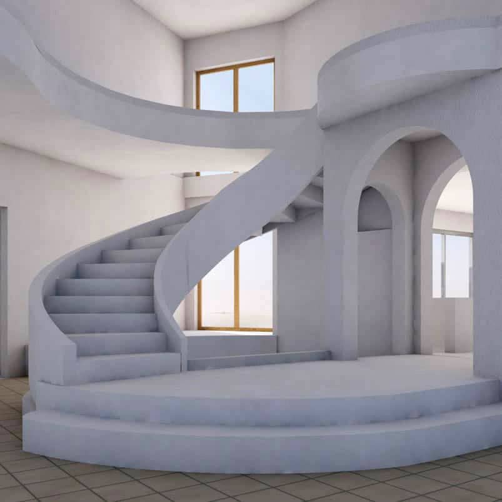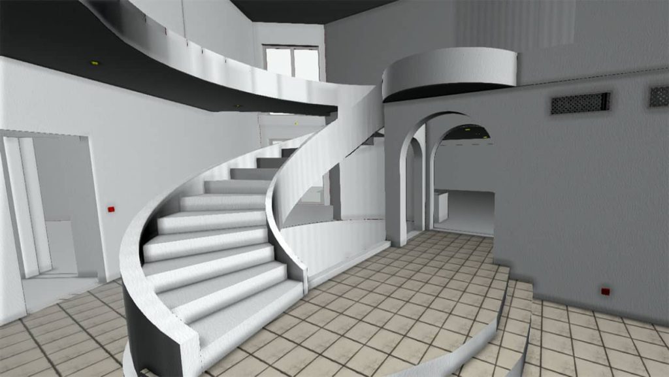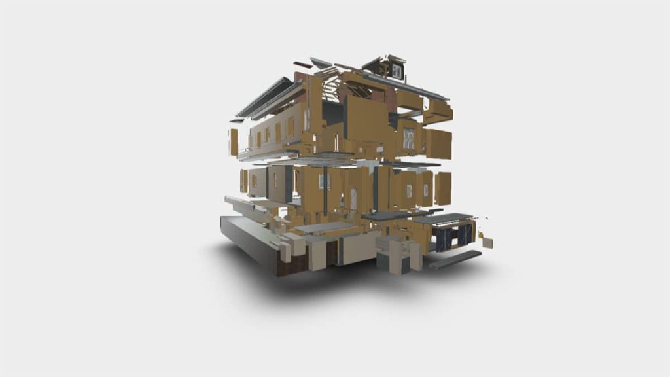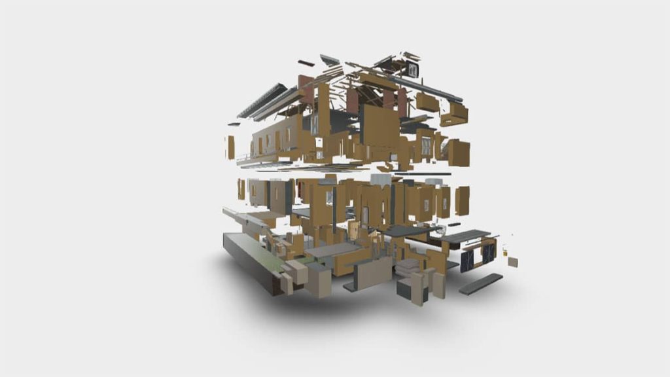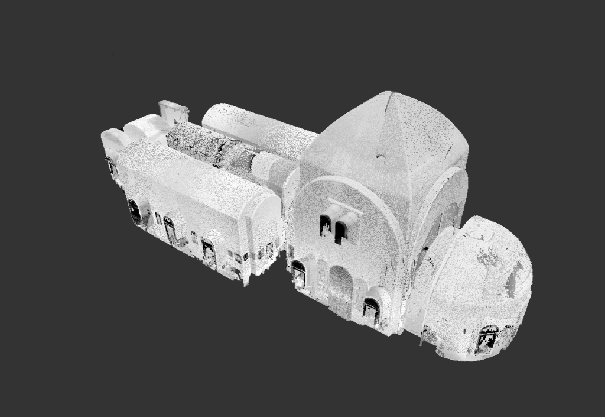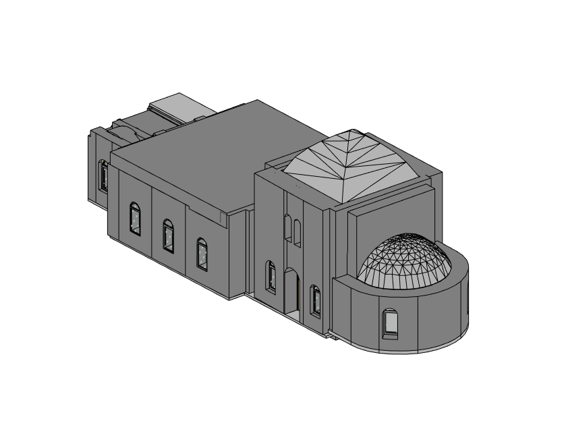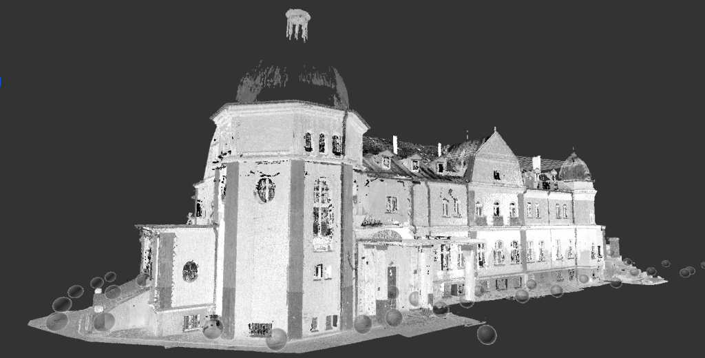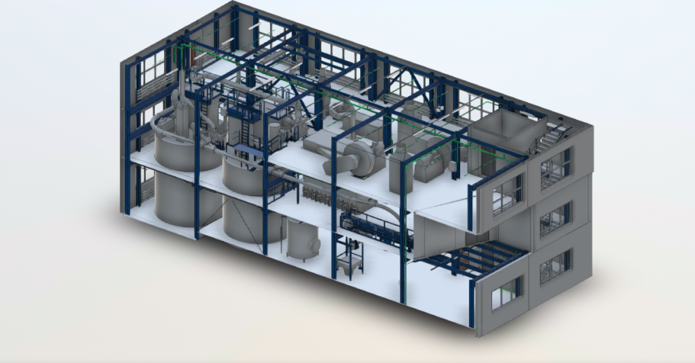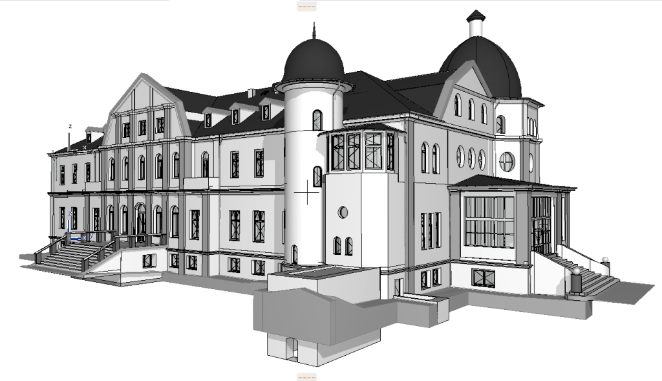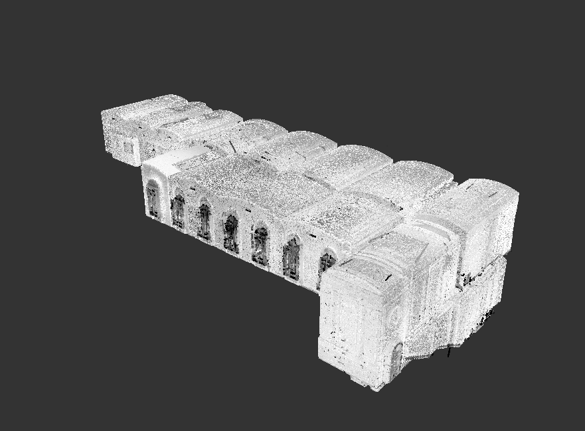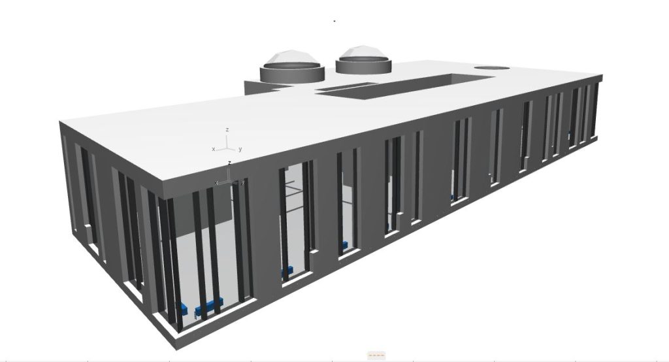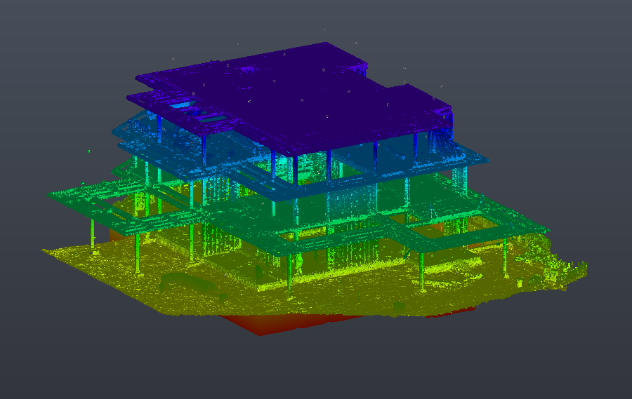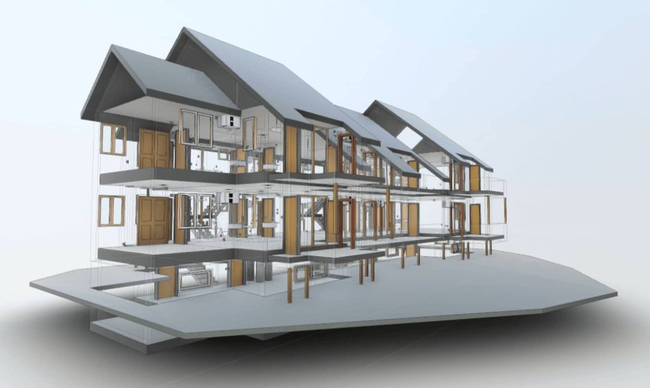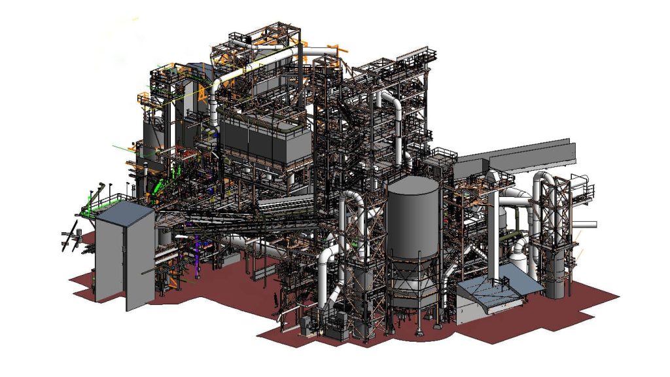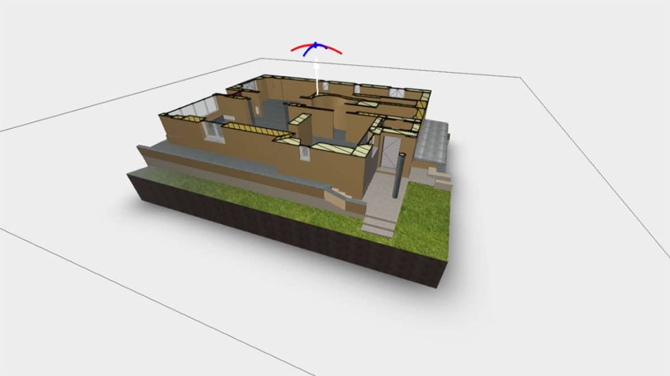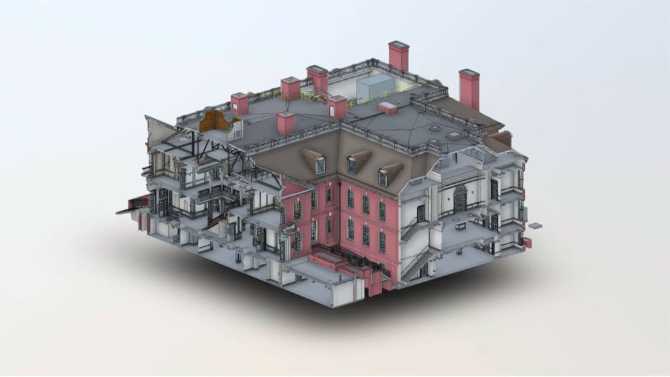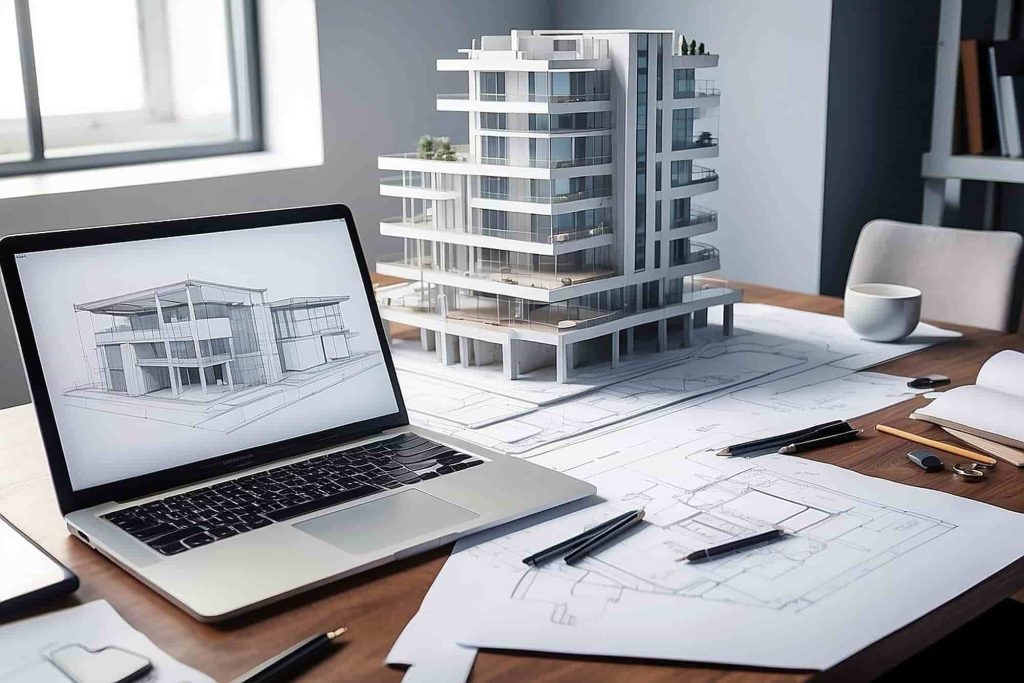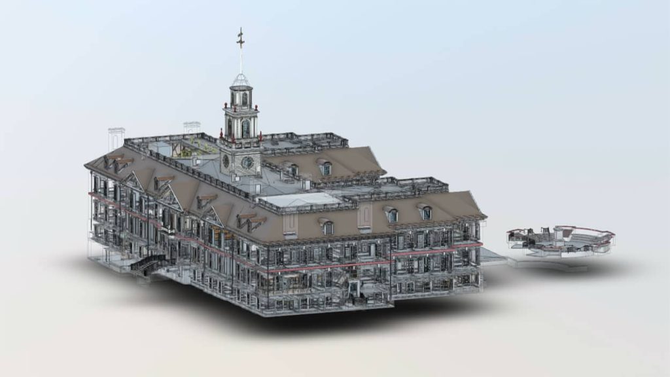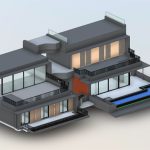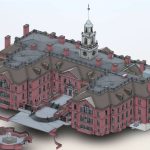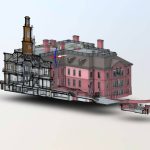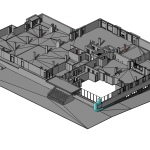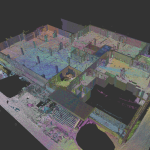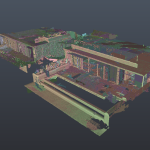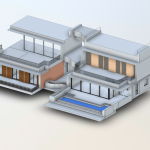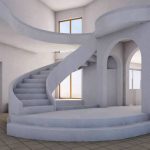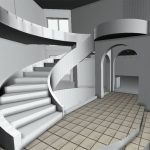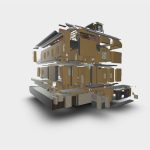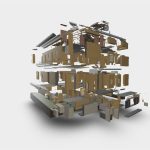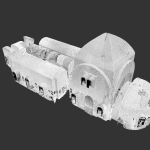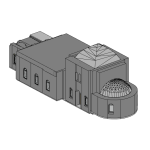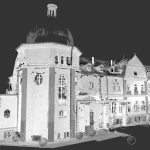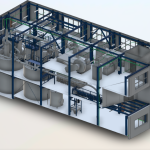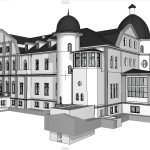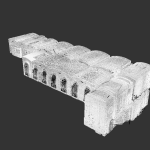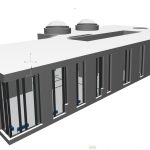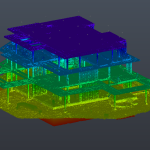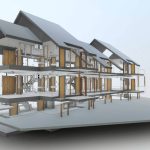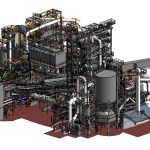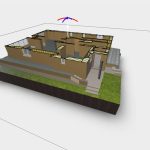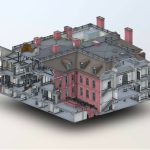BIM Outsourcing Services for Architecture, Modeling & Design | BIM Services Near Me in USA
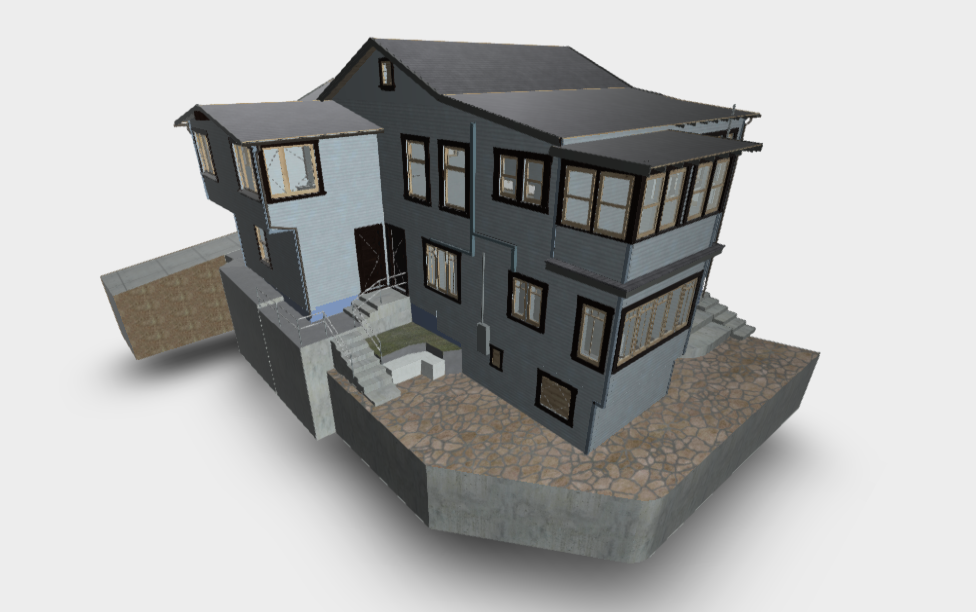
Building Information Modeling (BIM) is transforming the construction industry by replacing traditional workflows with coordinated 3D BIM models. At ScanM2, we provide professional building information modeling services for architects, engineers, and contractors. Our BIM services include modeling, drafting, consulting, outsourcing, and project management, supporting both new projects and renovation.
Whether you are searching for bim companies in USA or bim services near me, ScanM2 delivers accurate and cost-efficient BIM solutions tailored to your requirements.
BIM Software and Formats
We work with industry-standard tools to ensure accuracy and interoperability:
- Software: Autodesk Revit, Navisworks, AutoCAD, ArchiCAD
- Formats: RVT, DWG, IFC, NWC/NWD
Need point clouds converted to Revit? We also provide dedicated Scan to BIM services.
Our Building information modeling services in US
At ScanM2, we provide a complete range of BIM services in USA to support architects, structural engineers, MEP specialists, and contractors. Our expertise covers every stage of the project lifecycle—from concept design and detailed Revit modeling to BIM outsourcing and construction management. These solutions help clients achieve better coordination, reduce risks, and deliver successful projects on time and within budget.
Architectural BIM Services for Construction Projects
Our architectural BIM services help architects and contractors plan and visualize buildings with precision. We create detailed models that include design intent, materials, and schedules, providing clear outputs for approvals and documentation.
Structural BIM Services and Engineering Solutions
We deliver structural BIM services for steel, concrete, and load-bearing systems. Our BIM engineering services cover foundations, frames, slabs, and connections, allowing contractors to reduce errors and improve project safety.
MEP BIM Services – Mechanical, Electrical, Plumbing
Our MEP BIM services include bim electrical, bim plumbing, and HVAC BIM services. We provide coordinated system layouts for engineers and contractors, ensuring clash-free design and efficient installation.
BIM Consulting and BIM Implementation Services
With our bim consulting services, we support companies in adopting BIM standards and workflows. Our specialists develop BIM Execution Plans, provide training, and assist in bim implementation services, making project delivery more consistent and reliable.
BIM Outsourcing Services for Contractors and Companies
ScanM2 provides scalable bim outsourcing services for design firms, contractors, and developers. Whether you need revit services outsourcing or dedicated BIM teams, we are one of the trusted bim outsourcing companies near me in the USA.
BIM Project and Construction Management
Our team assists with bim project management and bim construction management. We handle bim management services, clash detection, scheduling, and bim cost estimating, helping contractors and owners reduce risks and improve efficiency.
BIM Cost and BIM Price Estimation
Clients often ask about the bim cost per square foot or the overall cost of bim modeling. The reality is that bim price depends on project size, scope, required LOD, and number of disciplines.
- Small residential projects have different costs than industrial facilities.
- Detailed architectural, structural, and MEP models require more hours and resources.
📩 To receive an accurate estimate, contact ScanM2 with your project drawings or point clouds. Our team will provide a tailored BIM price proposal and delivery schedule.
Step-by-Step BIM Process for Construction Projects
- Initial Consultation and Requirement Gathering. The process begins with a comprehensive consultation to fully understand your project’s distinct needs, objectives, and challenges. We assess the existing documentation, site conditions, and gather all necessary data to create a comprehensive BIM plan tailored to your project.
- Laser 3D Scanning. Our team uses state-of-the-art laser 3D scanning technology to capture precise measurements of your site. This technology generates high-resolution point clouds that form the foundation of our BIM models, ensuring every detail is accurately represented.
- Model Creation and Development. Using the point clouds generated from the scanning process, we create detailed 3D BIM models in Autodesk Revit or other requested software. These models incorporate architectural, structural, and MEP (mechanical, electrical, and plumbing) elements, facilitating detailed analysis and seamless coordination.
- Integration and Collaboration. Our BIM models are designed to be collaborative, enabling seamless integration with other project stakeholders. We provide models in multiple formats (RVT, DWG, IFC) to ensure compatibility with various software platforms and facilitate smooth communication between all parties involved.
- Quality Control and Validation. Every model undergoes rigorous quality control checks to ensure accuracy, compliance with standards, and alignment with project goals. We employ sophisticated clash detection methods in Navisworks to detect and address potential conflicts before they affect the construction phase.
- Final Delivery and Client Handover. Once the model is finalized, we deliver the BIM files in your preferred formats, accompanied by detailed documentation and reports. These deliverables include all necessary data for effective construction management, cost estimation, and facility maintenance.
Benefits of Building Information Modeling
Implementing BIM brings measurable advantages for architects, engineers, and contractors:
- Improved project coordination – all stakeholders work in a single, data-rich environment.
- Higher accuracy – clash detection reduces costly mistakes during construction.
- Better decision-making – 3D BIM models provide reliable insights at every project stage.
- Cost efficiency – optimized workflows and fewer reworks lower the overall bim price.
- Scalability – BIM supports both small projects and large-scale industrial developments.
- Lifecycle support – from design to facility management, BIM ensures long-term value.
These benefits of building information modeling demonstrate why more companies rely on ScanM2 for bim services in USA.
BIM Project Examples in USA
Our BIM Models Examples
More BIM Projects by ScanM2:
Leading BIM Companies in USA
ScanM2 stands among top bim companies and bim service providers trusted by contractors, architects, and engineers across the USA. We provide BIM solutions for residential, commercial, and industrial projects, always ensuring accuracy and efficiency.
Ready to Start Your BIM Project?
Looking for reliable BIM services in USA? 📩 Contact ScanM2 today and get a tailored BIM price proposal for your project. Our team provides professional BIM outsourcing, Revit modeling, and engineering support to help you reduce risks, save costs, and deliver successful projects.
FAQs about BIM Services
What is BIM modeling?
BIM modeling is the creation of coordinated 3D models that integrate architectural, structural, and MEP elements for construction and facility management.
What is the cost of BIM modeling?
The cost of bim modeling varies by project scope, size, and required detail. Contact us for a custom bim price proposal.
Do you offer BIM outsourcing?
Yes, we provide bim outsourcing services and revit services outsourcing for contractors and design firms.
Which software do you use?
Our team works with Revit, AutoCAD, ArchiCAD, and Navisworks, delivering models in RVT, IFC, DWG, and NWC/NWD.
Do you provide support in the USA?
Yes, ScanM2 is one of the bim companies in USA offering nationwide BIM support.
Do you provide Architectural, Structural, and MEP BIM separately?
Yes, we offer dedicated architectural BIM services, structural BIM services, and MEP BIM services (HVAC, electrical, plumbing) depending on your project needs.
What LOD (Level of Detail) do you support?
We deliver BIM models at LOD 200–400. Higher levels can be provided on request, depending on the project scope and requirements.
Do you support BIM consulting and implementation?
Yes, our bim consulting services help companies adopt BIM standards, create BEPs, run clash detection, and ensure smooth project implementation.

