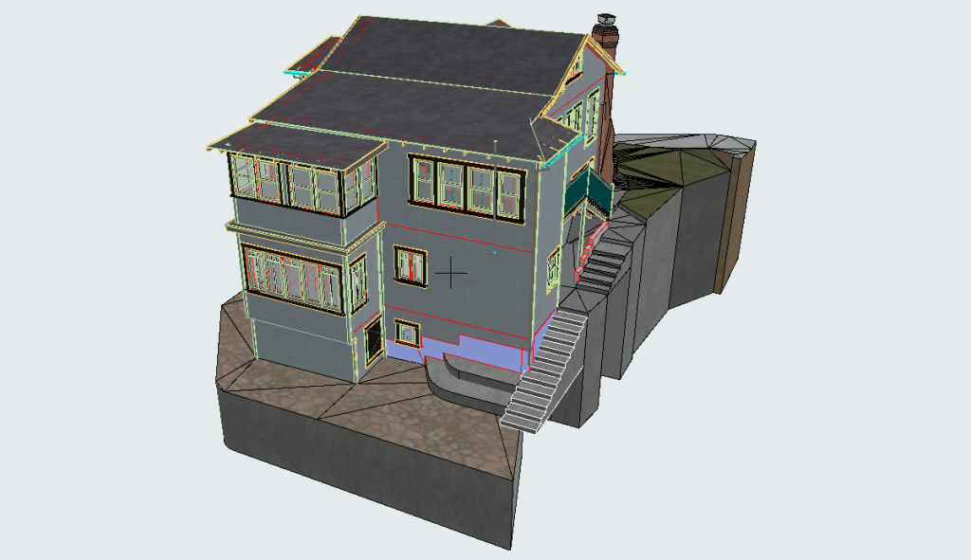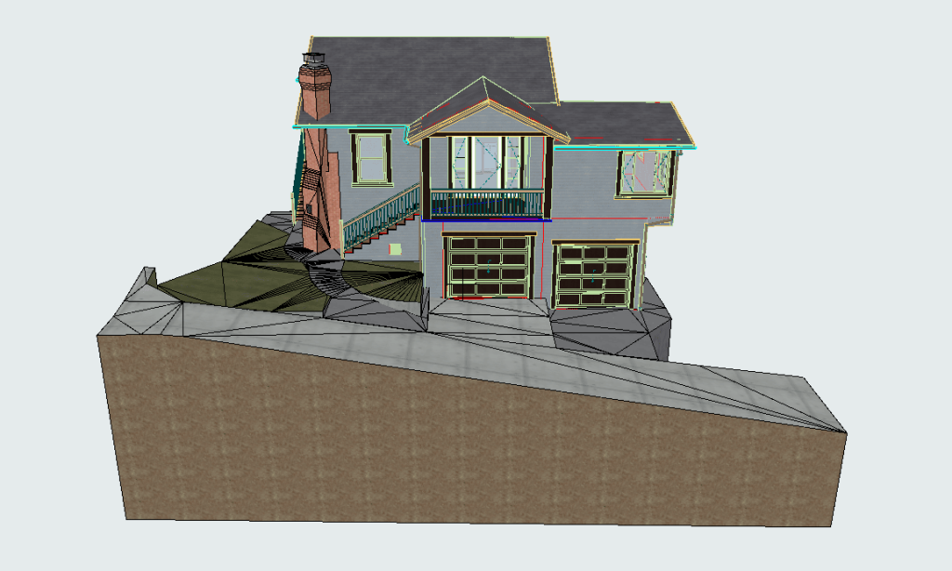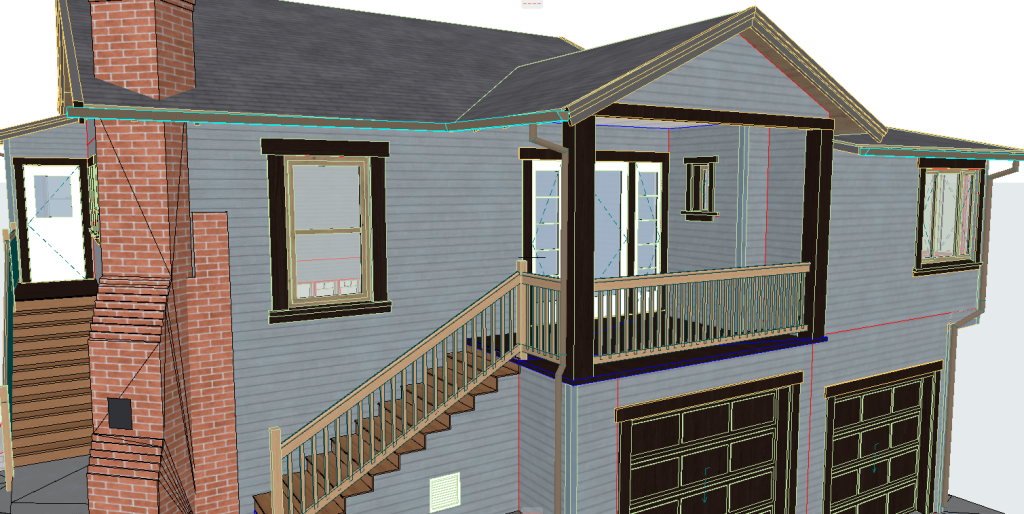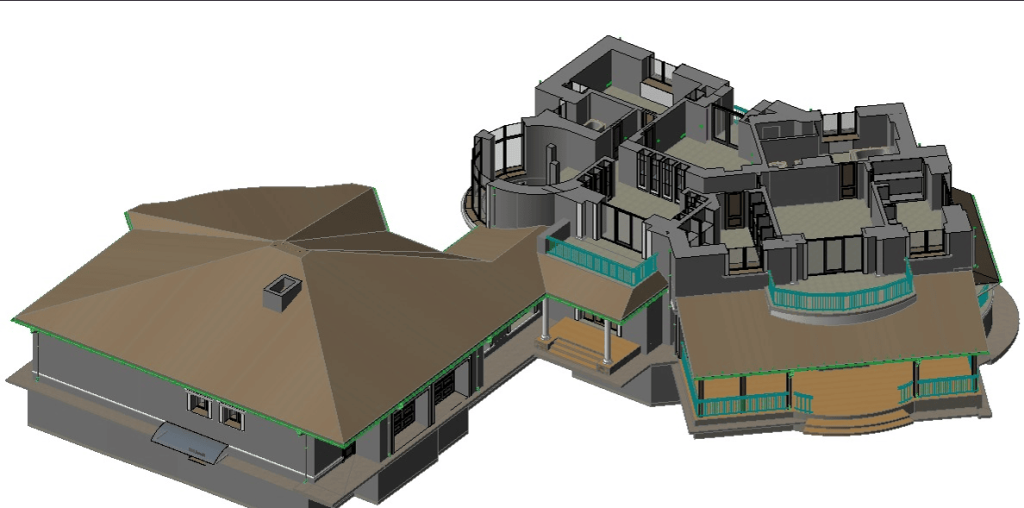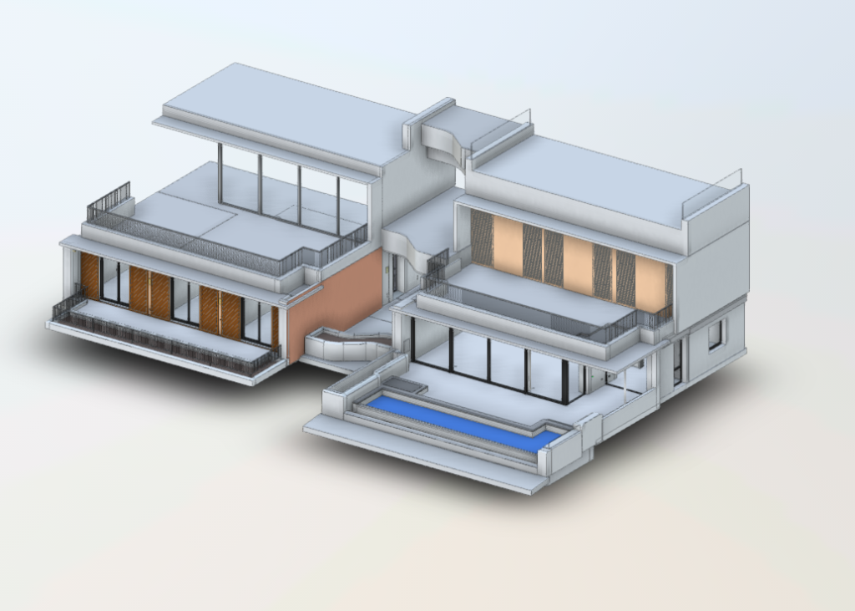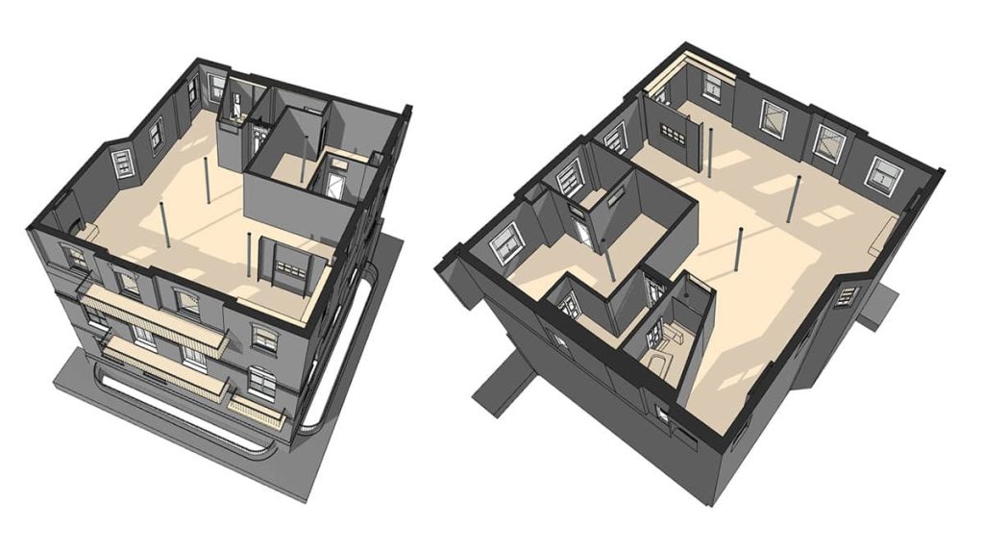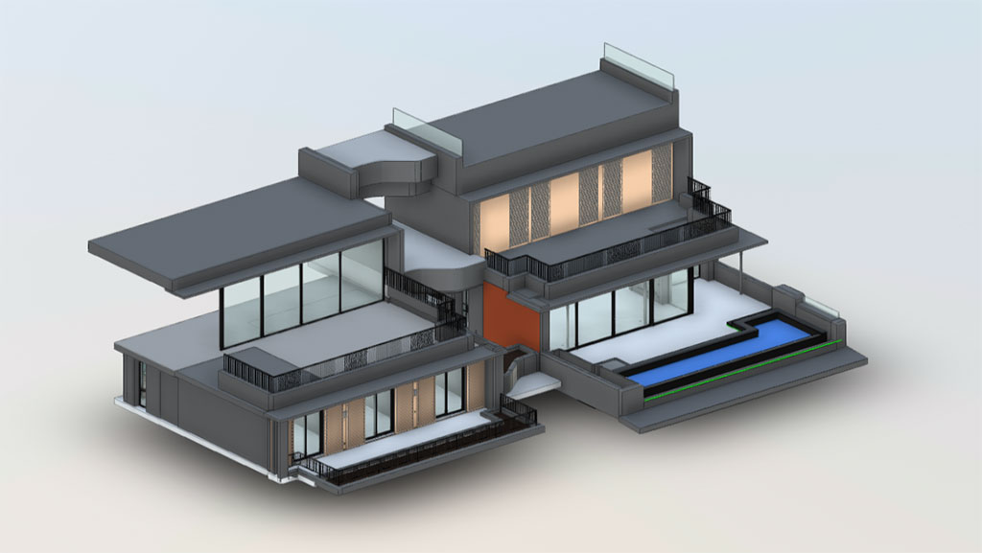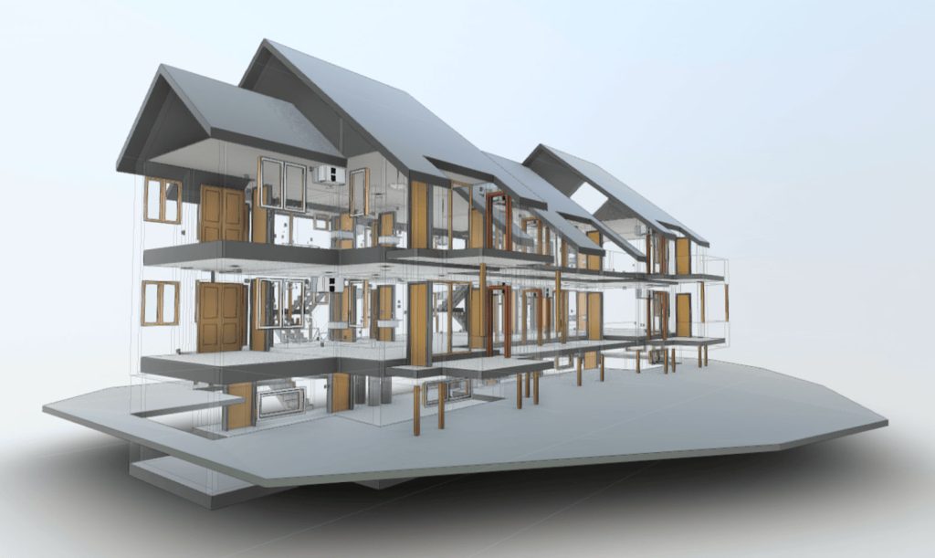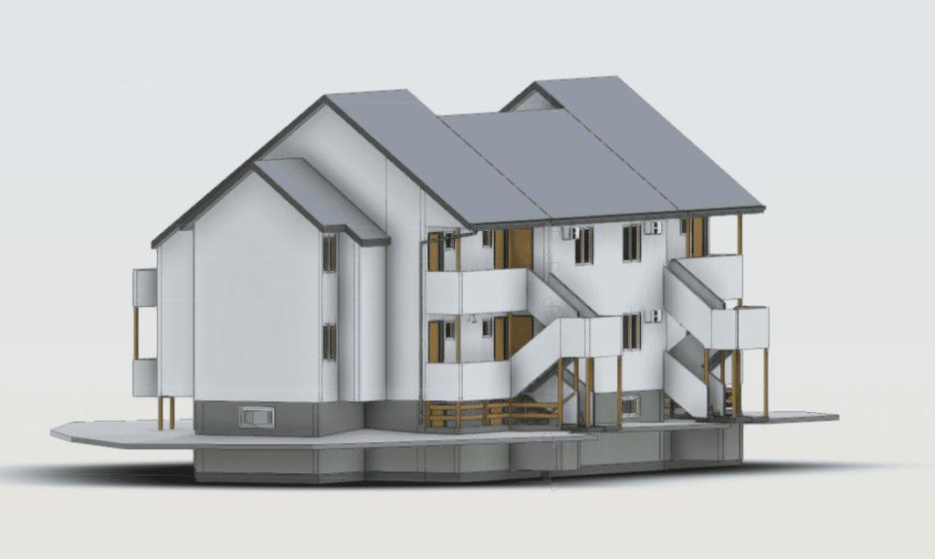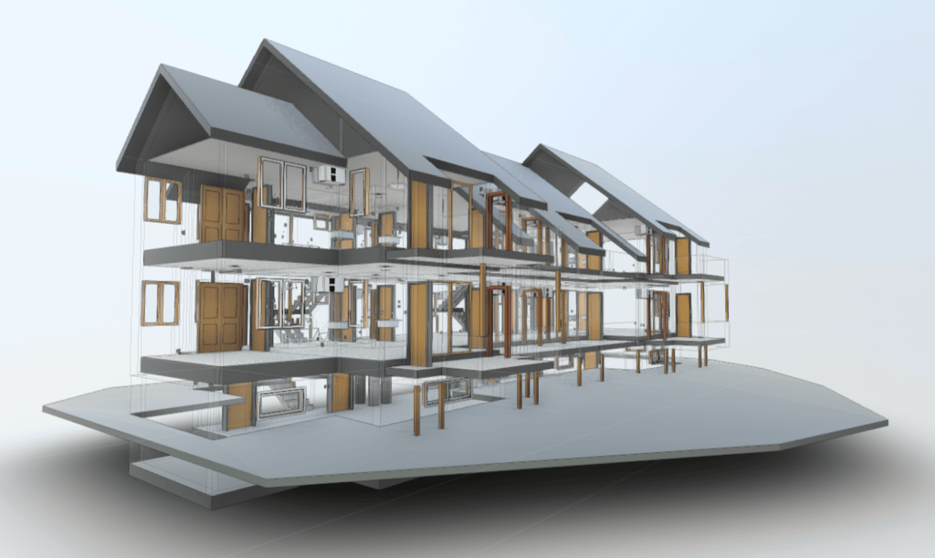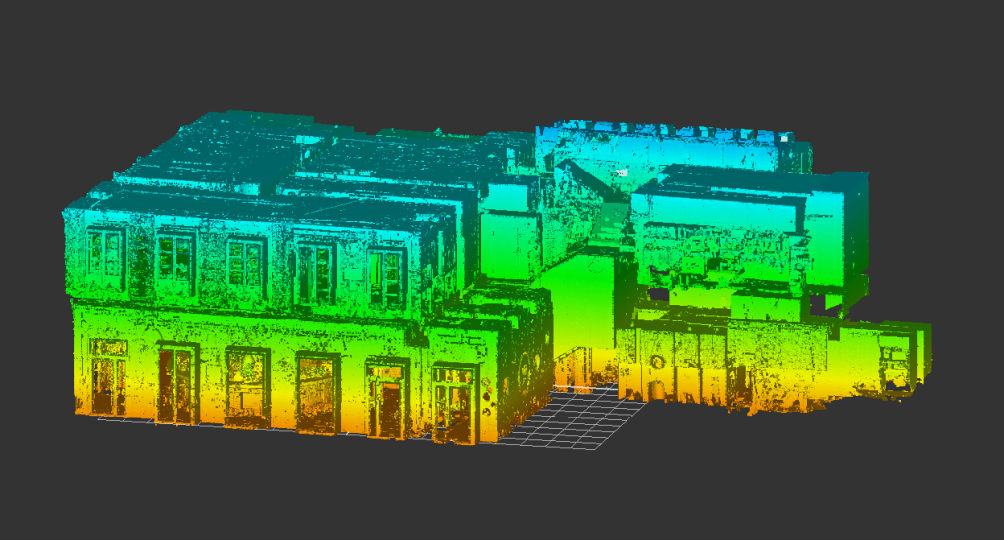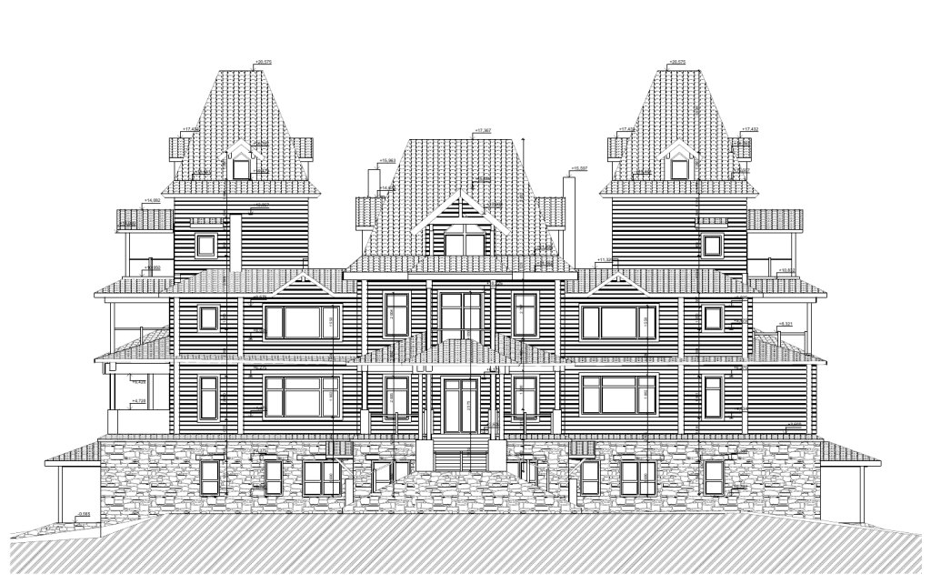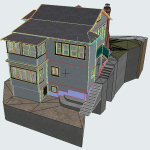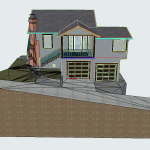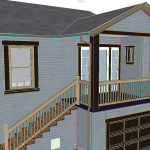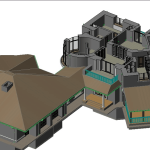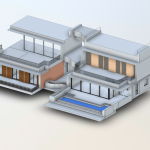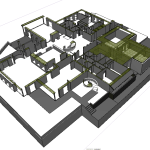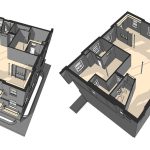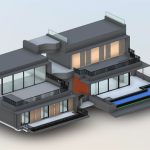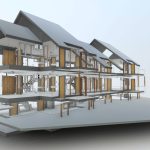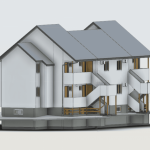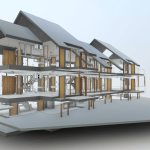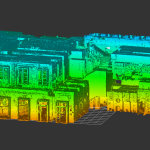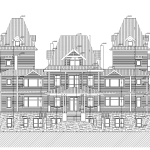How 3D Scanning Makes Kitchen Renovation Easier and Better
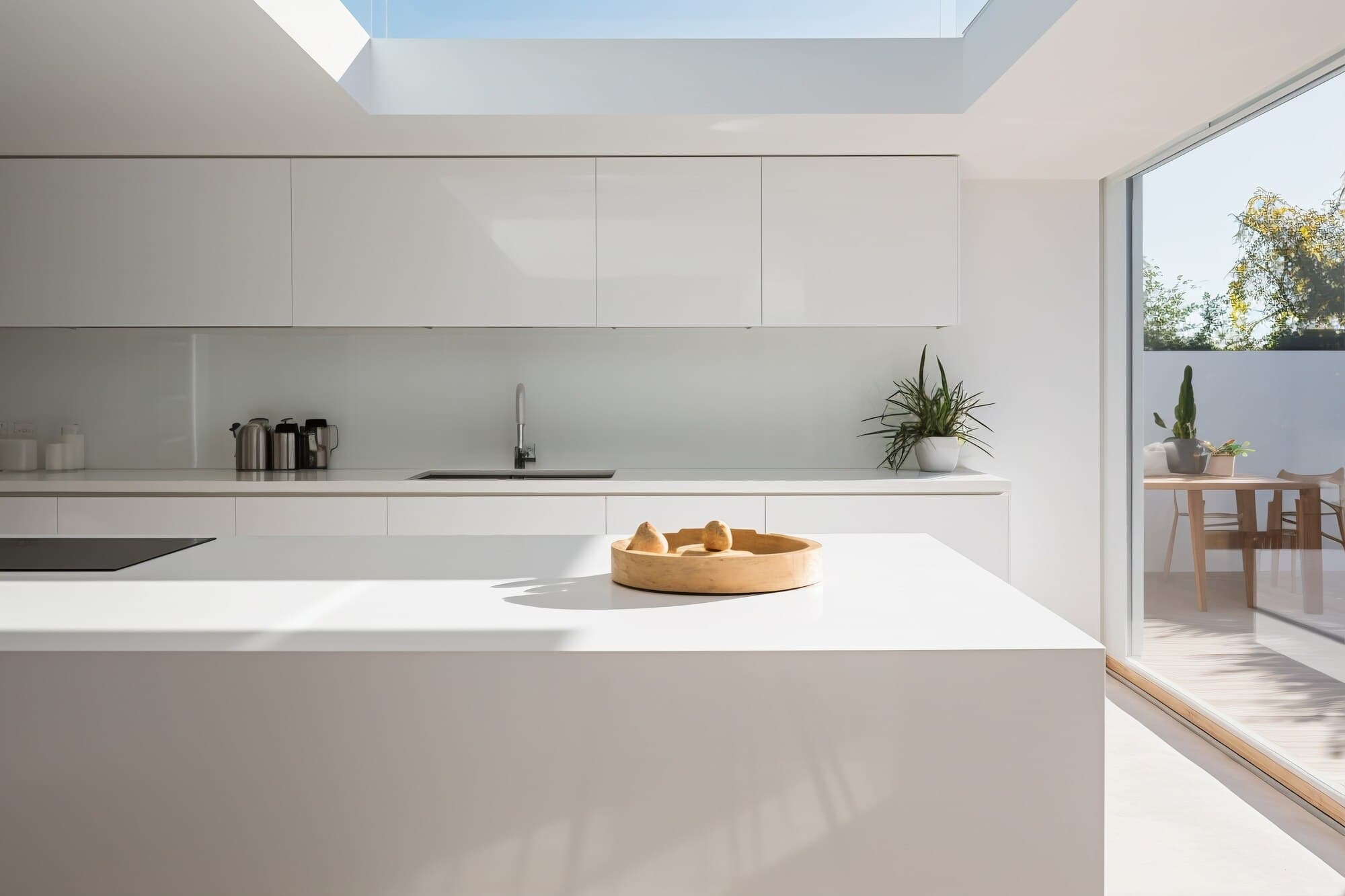
Let’s be honest: tackling a kitchen renovation can feel a little daunting. From planning layouts to picking materials, every detail matters. And while a stunning new kitchen is worth it, the process can be stressful—especially when measurements or plans don’t go as expected. That’s where 3D scanning for remodeling steps in, simplifying the process, speeding things up, and ensuring greater accuracy.
With advanced technology like laser scanning, you can say goodbye to measurement errors, unexpected surprises behind walls, or last-minute design changes. Let’s dive into how this game-changing tech is transforming kitchen renovations and why so many homeowners, designers, and contractors are turning to it.
3D Laser Scanning Examples
What Is 3D Scanning, and Why Is It So Helpful for Kitchen Renovation?
Revamping a kitchen goes beyond just giving it a fresh look. It’s about designing a space that not only looks amazing but also works seamlessly for your lifestyle. Whether it’s installing custom cabinets, upgrading appliances, or knocking down a wall to open up the space, precision is everything. And that’s exactly what 3D scanning delivers.
Here’s how it works:
- Laser Scanning the Space: We use state-of-the-art scanners like Faro, Leica, or Trimble to capture every nook and cranny of your kitchen. The scanners emit lasers that measure millions of points within seconds, creating a highly detailed digital representation of the room.
- Turning Data into Models: The scan data is processed to create incredibly accurate 3D models, BIM (Building Information Modeling) files, or even 2D drawings. Imagine having a virtual replica of your kitchen that’s completely true to life.
- Planning and Execution: With this information, architects, designers, and contractors can visualize the space, spot potential challenges, and plan with confidence.
This approach takes the guesswork out of renovation. You’ll know exactly what you’re working with before the first hammer swings.
How 3D Scanning Makes Kitchen Remodeling a Breeze
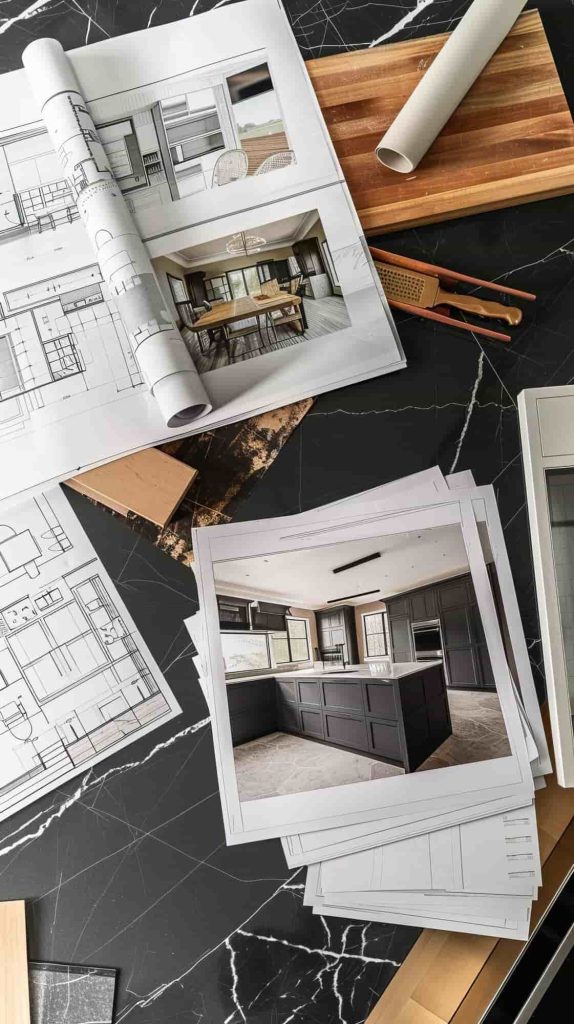
1. Say Goodbye to Measurement Mistakes
Let’s be honest—traditional measuring methods leave room for error. A small miscalculation could mean your custom-built cabinets don’t fit, or your new countertops are off by a fraction of an inch. 3D scanning services ensure this doesn’t happen by capturing your kitchen’s exact dimensions down to the millimeter.
Whether you have curved walls, tricky corners, or uneven surfaces, the scanner picks it all up. The resulting 3D model captures every detail with precision.
2. Uncover Hidden Issues Before They Turn Into Problems
In any kitchen, there’s a lot going on behind the scenes—plumbing, electrical wiring, HVAC systems, you name it. If you’re planning to move appliances, add an island, or rearrange the layout, it’s crucial to know what’s behind your walls.
A detailed laser scan can highlight these hidden features, saving you from running into issues mid-renovation. Knowing what’s there helps everyone involved—homeowners, designers, and contractors—make informed decisions.
3. Save Time and Stress
Think about how long it usually takes to measure a space, check dimensions, and revise plans. It’s a tedious process, and mistakes can easily send you back to square one. With 3D scanning for remodeling, you get everything right the first time. Instead of spending hours measuring manually, the laser scan does the job in minutes. Plus, the detailed data ensures everyone is on the same page, eliminating miscommunication by providing a single source of accurate information.
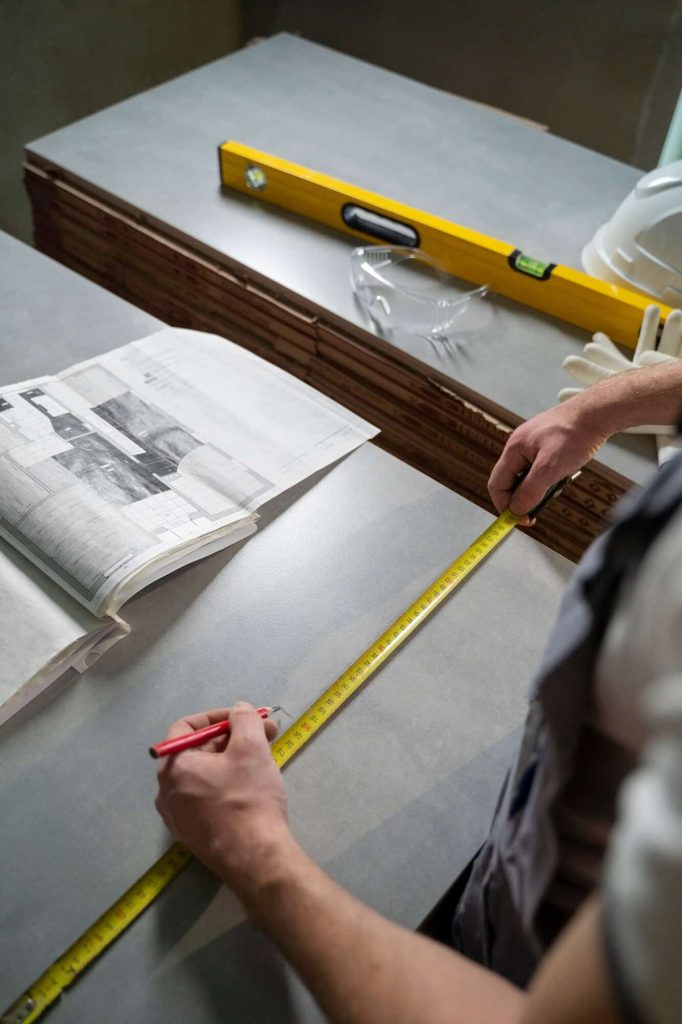
4. Better Collaboration Between Everyone Involved
Renovations often involve multiple people—homeowners, architects, interior designers, and contractors. Without a clear understanding of the space, miscommunication is almost guaranteed.
But with 3D scanning, everyone works with the same BIM model, 3D model, or 2D drawing. Designers can plan confidently, contractors can schedule efficiently, and you can rest easy knowing your dream kitchen is in good hands.
What Makes ScanM2’s 3D Scanning Services Stand Out?
Not all 3D scanning services are built the same. At ScanM2, we bring a level of expertise and technology that ensures your kitchen renovation goes as smoothly as possible. Here’s what sets us apart:
- Top-of-the-Line Technology: We use premium scanners like Faro, Leica, and Trimble, which are known for their precision and reliability. Whether your kitchen is a compact, cozy space or a sprawling, intricate design, these tools capture every detail flawlessly.
- Tailored Deliverables: Whether you need a 3D model for visualization, a BIM file for design, or 2D drawings for traditional planning, we provide exactly what you need in the format that works for your project.
- Attention to Detail: Kitchens are complex spaces, but our scans pick up everything—from uneven floors to tiny gaps. This means fewer surprises and smoother execution.
Real-Life Scenarios: How 3D Scanning Can Transform Your Kitchen Project
Still wondering how this works in the real world? Here are a few examples of how 3D scanning for remodeling makes a difference:
- Revamping an Older Kitchen: If you’re renovating a kitchen in a historic home, you might encounter unique layouts, odd angles, or aging infrastructure. A laser scan captures the details so you can upgrade without compromising the original character.
- Luxury Kitchens with Custom Features: When you’re investing in high-end finishes or custom cabinetry, precision is non-negotiable. A detailed 3D model ensures everything fits perfectly, down to the last millimeter.
- Opening Up the Space: Want to knock down a wall or change the layout? A BIM model can help you visualize structural changes and ensure they’re done safely and effectively.
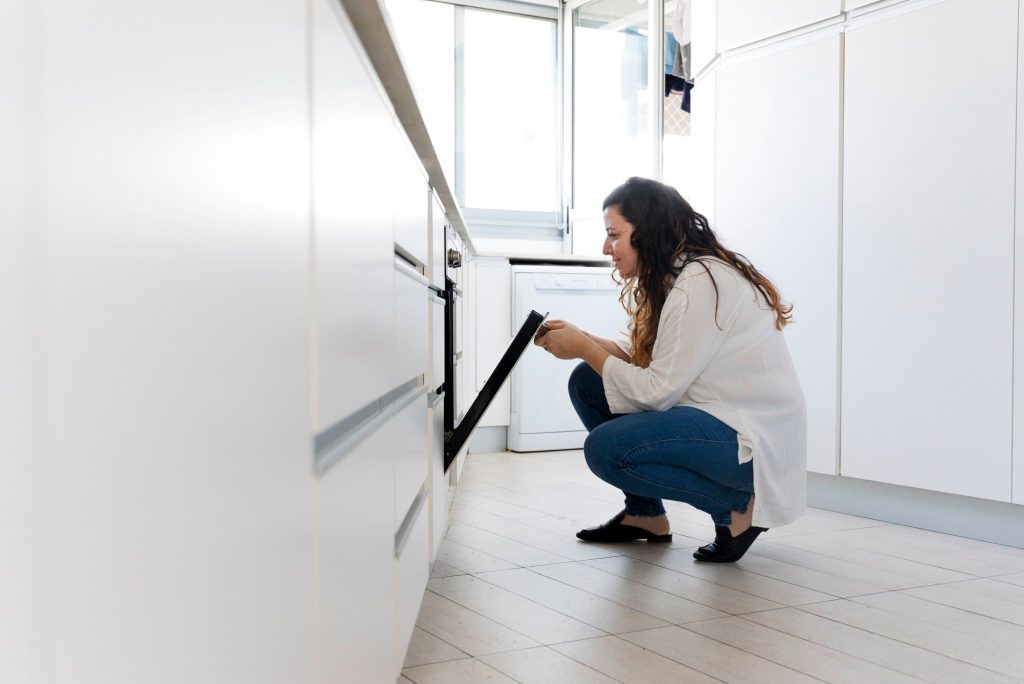
Why Homeowners, Designers, and Contractors Love 3D Scanning
At its core, 3D scanning simplifies the renovation process for everyone involved:
- Homeowners love it because it eliminates unexpected costs and delays.
- Designers appreciate having an accurate canvas to create stunning layouts.
- Contractors rely on it for smooth, efficient execution.
The result? A renovation that’s faster, easier, and more rewarding.
Wrapping It Up: Your Dream Kitchen Starts with 3D Scanning
Revamping your kitchen can be a smooth and stress-free experience. With 3D scanning for remodeling, you can eliminate the guesswork and concentrate on designing a space that’s truly tailored to you. Whether you’re looking for precise measurements, better planning, or a smoother renovation experience, laser scanning is the way to go.
At ScanM2, we’re committed to guiding you every step of the way with top-notch tools and unmatched expertise. Ready to make your dream kitchen a reality? Let’s get started!



