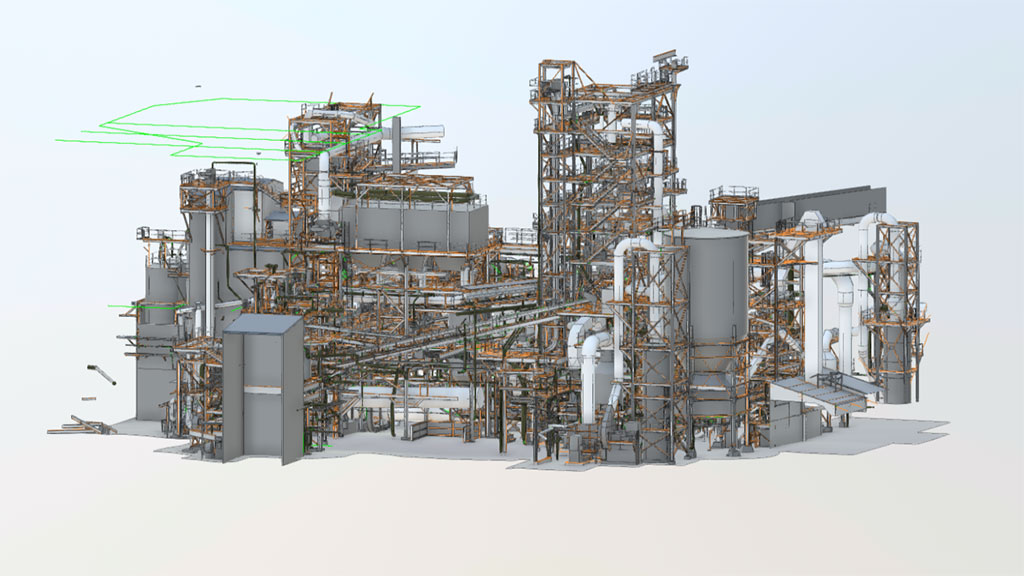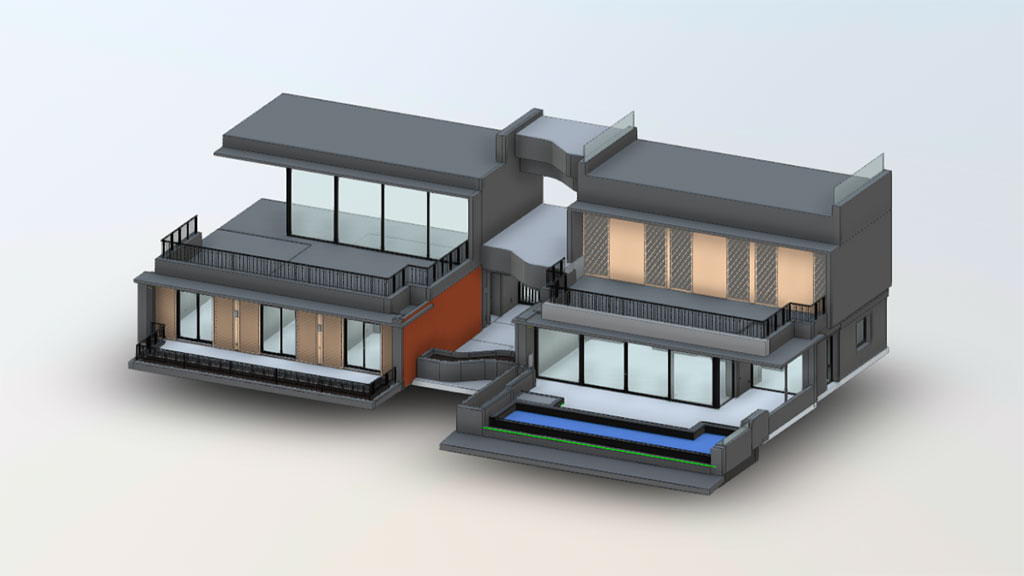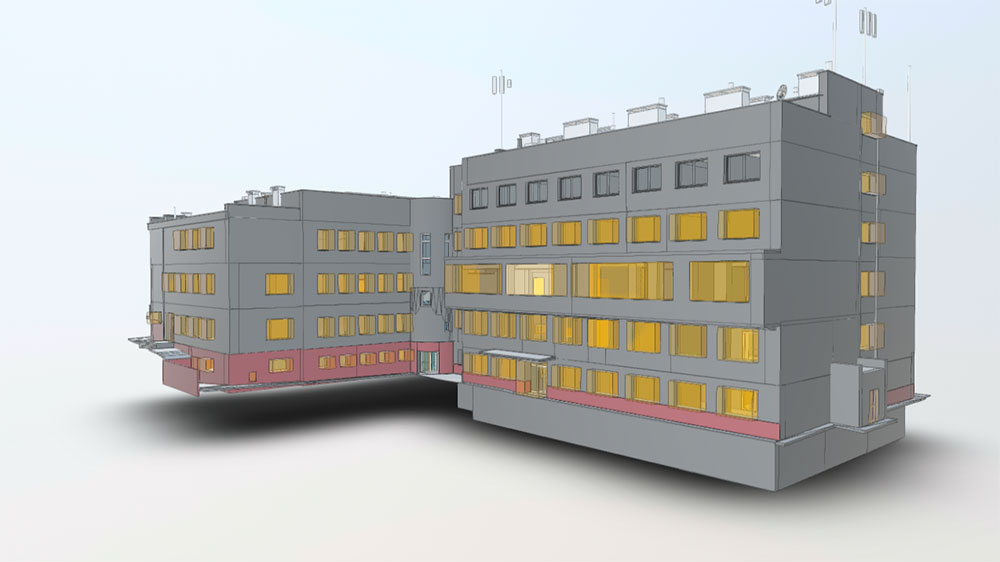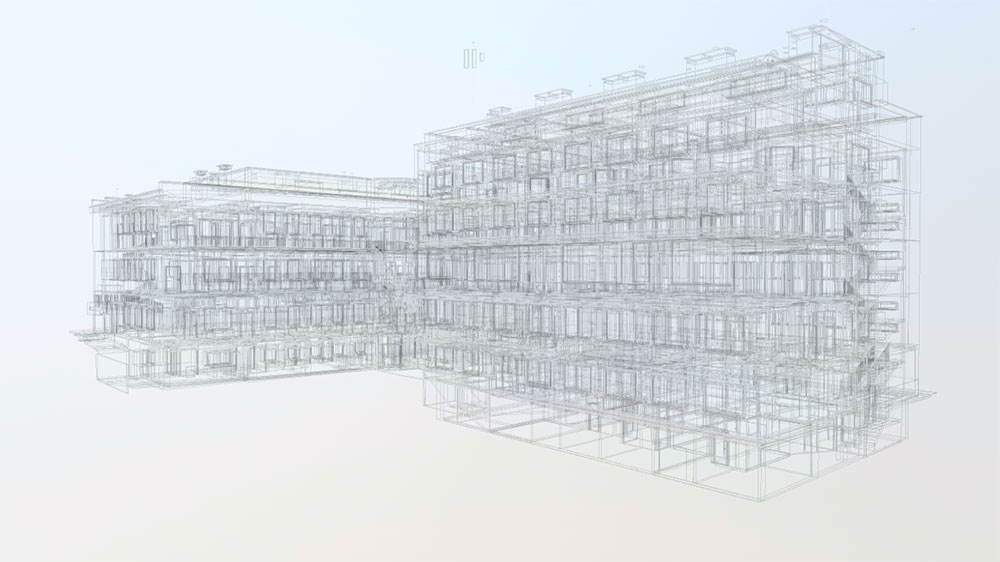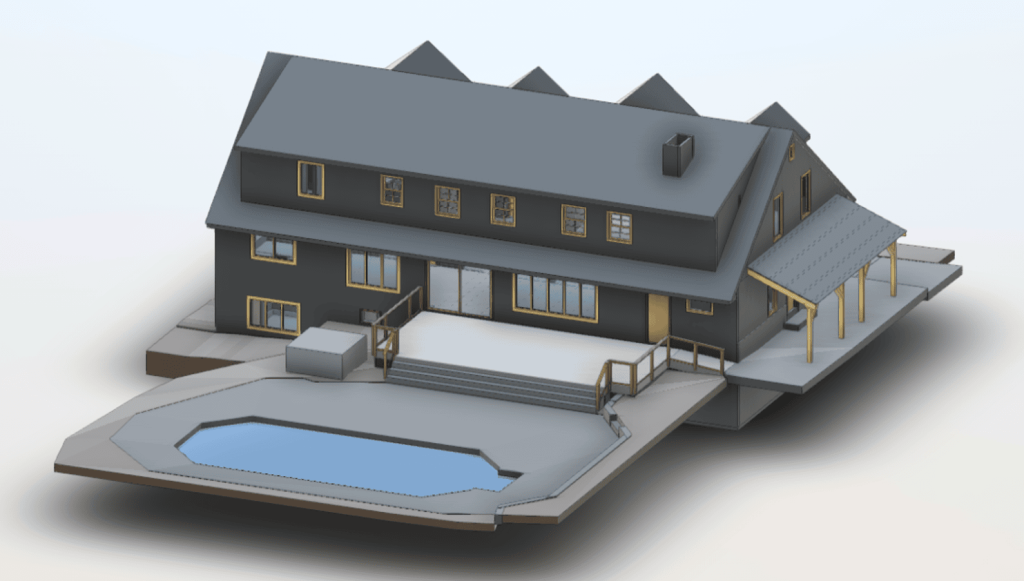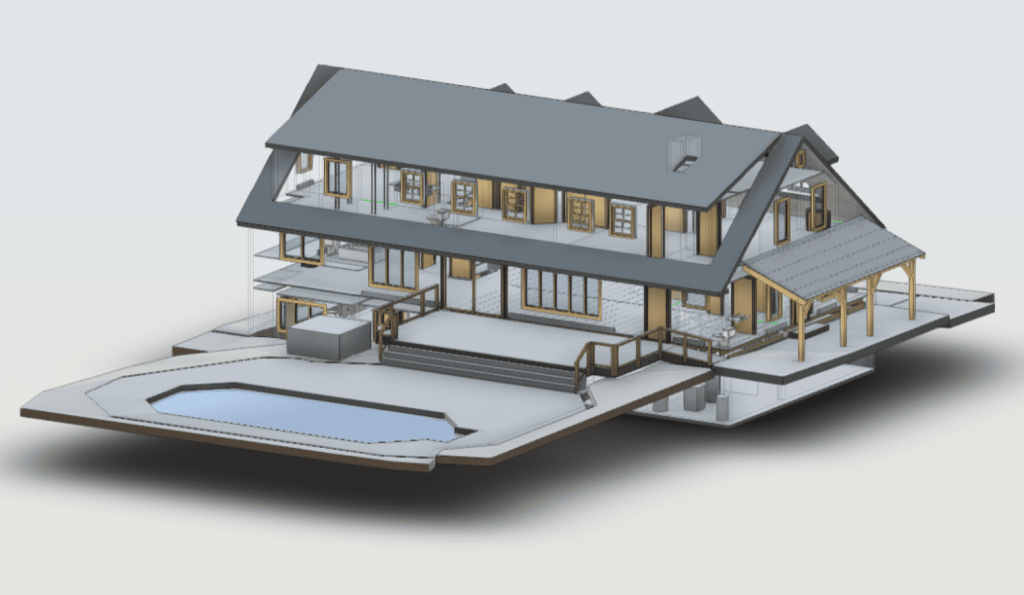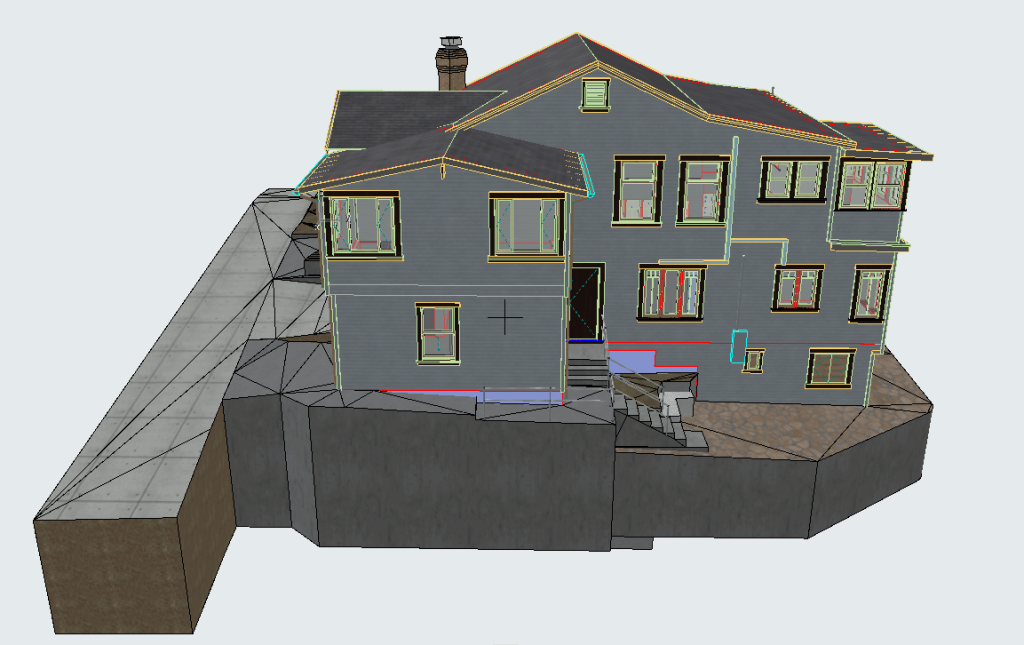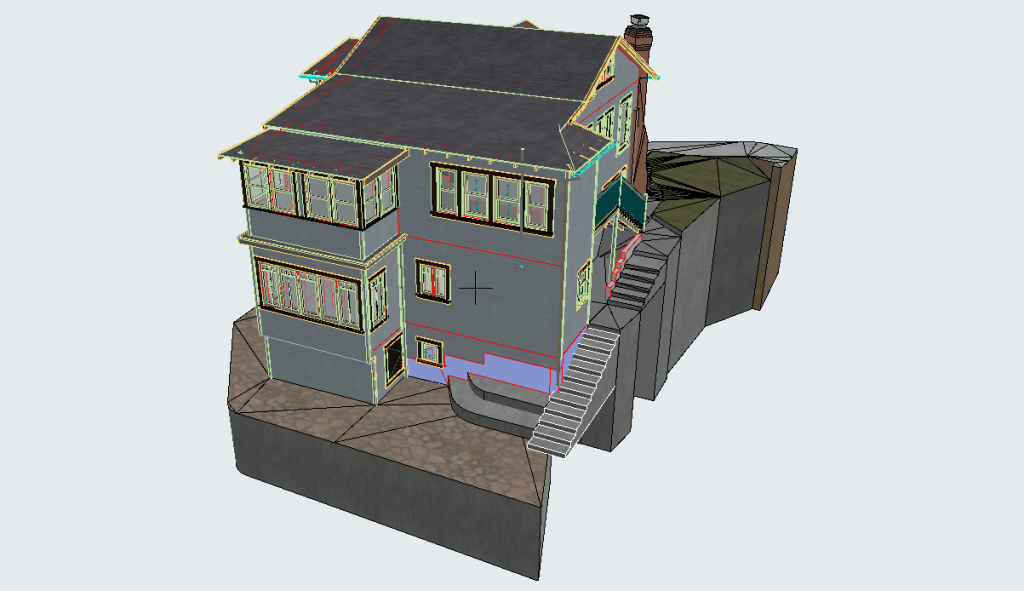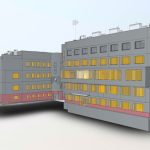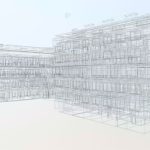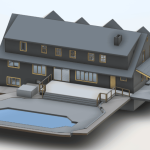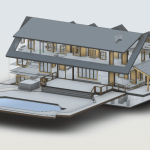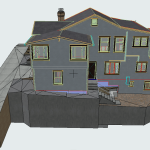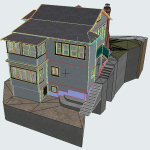Building Information Modeling (BIM): Comprehensive Guide to Its Benefits, Applications, and Tools
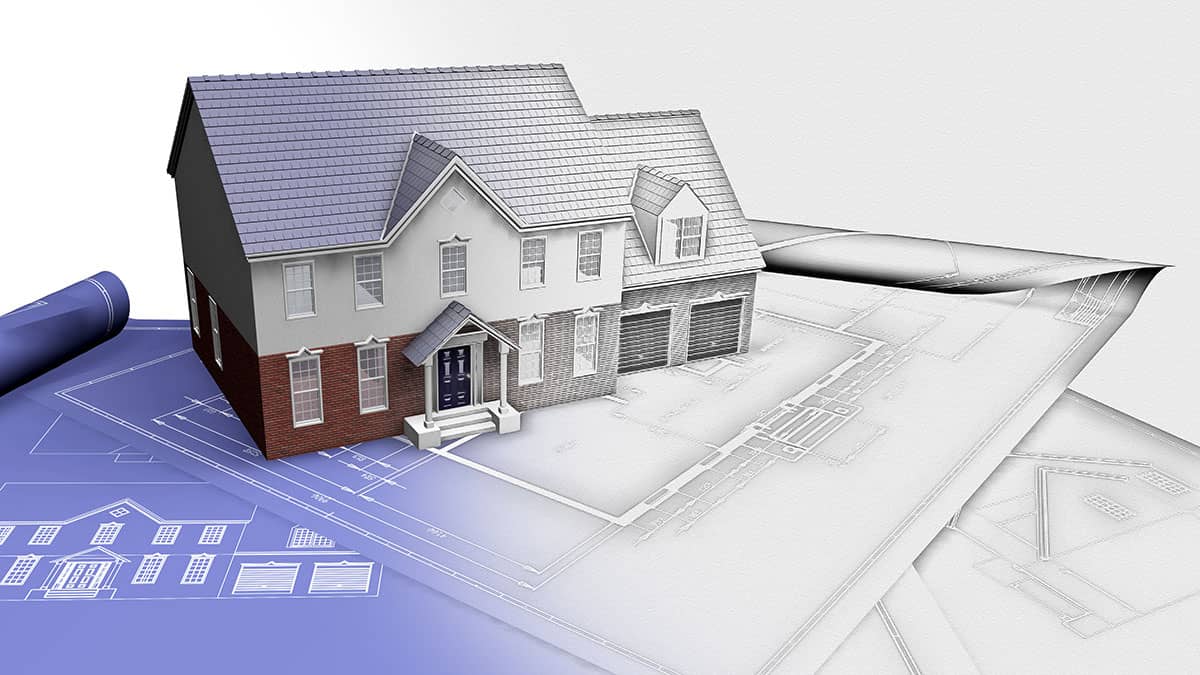
Building Information Modeling (BIM) has transformed how we conceptualize, plan, and oversee the creation and maintenance of buildings and infrastructure. As construction projects grow more complex and the need for sustainable solutions rises, BIM has emerged as a critical resource for professionals in diverse industries. In this comprehensive guide, we’ll explore what BIM is, its benefits, applications across different sectors, the software tools involved, and what clients ultimately gain from leveraging this powerful technology.
What is Building Information Modeling (BIM)?
BIM, short for Building Information Modeling, serves as a digital representation of both the physical and functional aspects of a building or infrastructure project. It is not just a 3D model but a process that involves creating, managing, and sharing data throughout the lifecycle of a project—from conceptual design to construction, operation, and eventual demolition.
BIM brings together geometry, spatial relationships, geographic data, and building systems within a unified digital platform. This allows stakeholders—architects, engineers, contractors, and owners—to collaborate more effectively, minimize errors, and optimize project outcomes.
Key Features of BIM
- Data-Rich Models: BIM includes not only 3D geometry but also detailed data about materials, costs, schedules, and performance.
- Collaborative Workspace: It enables various disciplines to collaborate on a single model simultaneously in real time.
- Lifecycle Management: BIM extends beyond construction to include operations and maintenance, making it invaluable for facility managers.
Our BIM Models Examples
BIM in Different Industries
BIM’s versatility allows it to be applied in a wide range of industries, offering specific benefits for each sector.
1. Construction Industry
- Applications:
- BIM is widely used for construction planning, cost estimation, clash detection, and safety analysis. It empowers contractors to visualize construction processes, pinpoint potential challenges, and minimize project delays.
- Benefits:
- Minimized rework due to early clash detection.
- Accurate cost estimations and budget management.
- Enhanced on-site safety through simulations.
2. Architecture and Design Firms
- Applications:
- Architects leverage BIM to develop intricate 3D models that seamlessly combine aesthetic, structural, and functional elements. This technology enables lifelike visualizations, simplifying the process of conveying concepts to clients.
- Benefits:
- Improved design quality through data-driven insights.
- Streamlined approvals with clear, visual presentations.
- Faster revisions and updates to designs.
3. Engineering
- Applications:
- BIM is an essential tool for structural, mechanical, electrical, and plumbing (MEP) engineering, ensuring precision and efficiency. It allows engineers to design systems that work seamlessly within the building framework.
- Benefits:
- Precise calculations and designs.
- Improved system integration, avoiding costly retrofits.
- Reduced project timelines.
4. Manufacturing and Industrial Plants
- Applications:
- Manufacturers and industrial facility managers use BIM for designing plant layouts, optimizing workflows, and planning maintenance schedules.
- Benefits:
- Increased operational efficiency.
- Improved planning for upgrades and retrofits.
- Reduced downtime with predictive maintenance insights.
5. Retail and Commercial Spaces
- Applications:
- BIM helps retailers optimize store layouts, plan logistics, and create engaging customer environments.
- Benefits:
- Better space utilization.
- Enhanced customer experience through well-designed layouts.
- Accurate facility management.
6. Private Residential Projects
- Applications:
- Homeowners can use BIM for planning renovations, visualizing changes, and understanding costs.
- Benefits:
- Clear visualization of design options.
- Transparent budgeting.
- Smooth communication with contractors.
What Clients Gain from BIM
For Private Individuals
- Clarity: Gain a precise understanding of the final outcome before construction even starts.
- Cost Savings: Avoid unnecessary expenses due to errors or changes during construction.
- Confidence: Work with contractors and architects on a shared platform with no room for miscommunication.
For Companies
- Efficiency: Streamlined workflows and reduced project timelines.
- Sustainability: Energy-efficient designs and materials optimization.
- Scalability: Easily adapt BIM models for future renovations or expansions.
BIM Software and Formats
Popular BIM Software
- Autodesk Revit: A top-tier BIM platform widely adopted across architecture, engineering, and construction sectors.
- AutoCAD BIM: Combines traditional CAD capabilities with BIM functionality.
- Navisworks: Ideal for clash detection and project visualization.
- ArchiCAD: Popular among architects for its intuitive interface and design capabilities.
Common File Formats
- IFC (Industry Foundation Classes): Open standard for interoperability.
- RVT (Revit): Native format for Autodesk Revit.
- DWG (AutoCAD): Widely used in CAD and BIM applications.
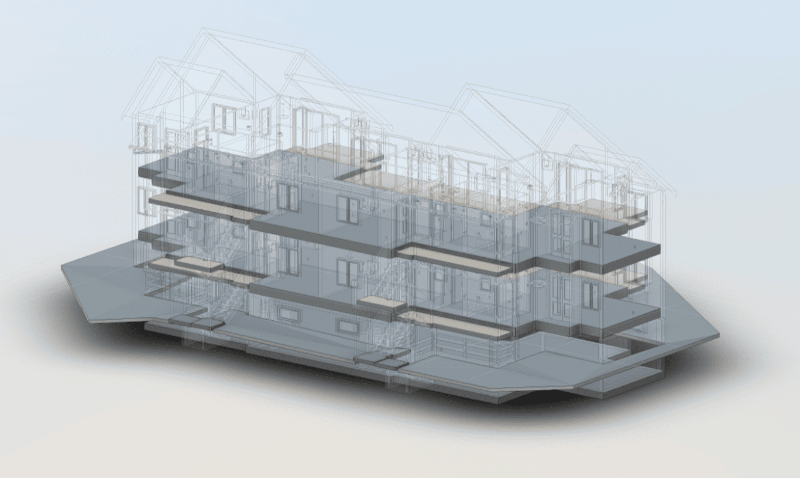
Why Choose SCANM2 for BIM Services?
At SCANM2, we offer top-tier BIM services tailored to meet your specific needs. Whether you’re planning a large-scale industrial project or a small residential renovation, our team delivers high-quality results:
- Professional Expertise: Our specialists are skilled in the latest BIM technologies, including Autodesk Revit and AutoCAD BIM.
- Affordable Pricing: Get world-class BIM services at a fraction of the cost.
- Fast Turnaround: We complete projects on time, ensuring you stay on schedule.
- Tailored Solutions: From private homeowners to large corporations, we provide customized solutions that deliver value at every step.
Reach out to us today and embrace the future of construction and design through BIM innovation!



