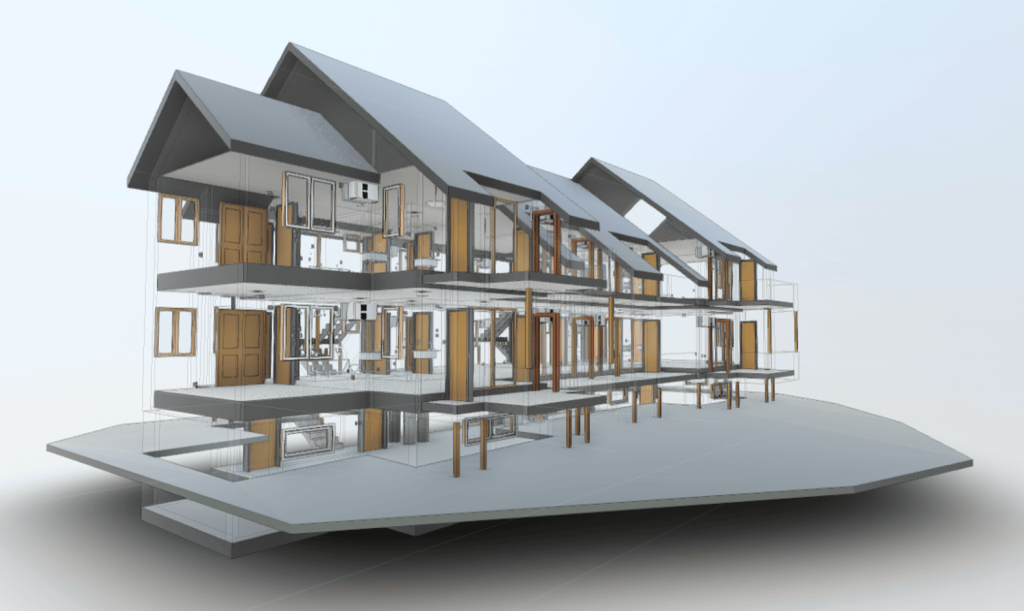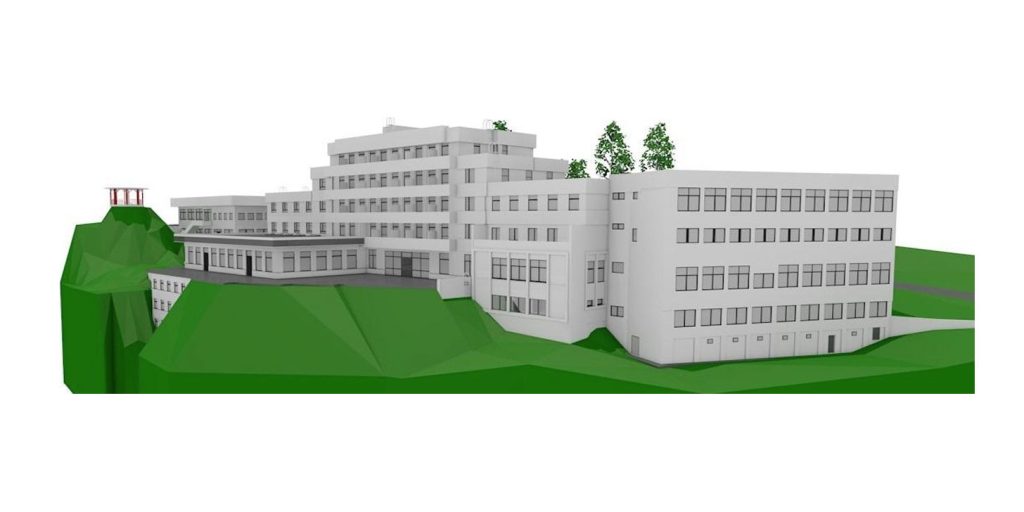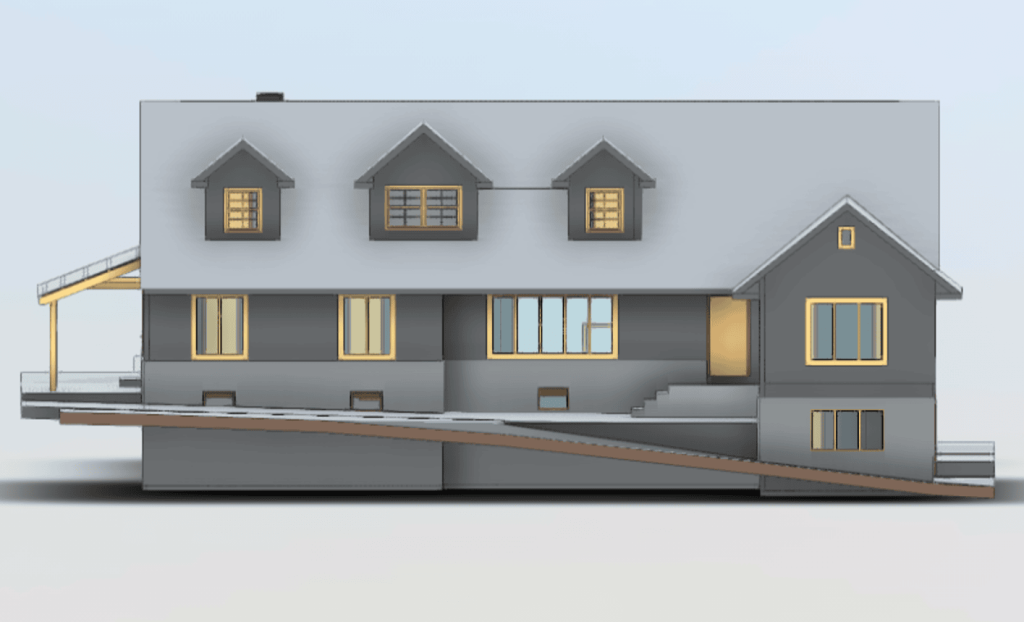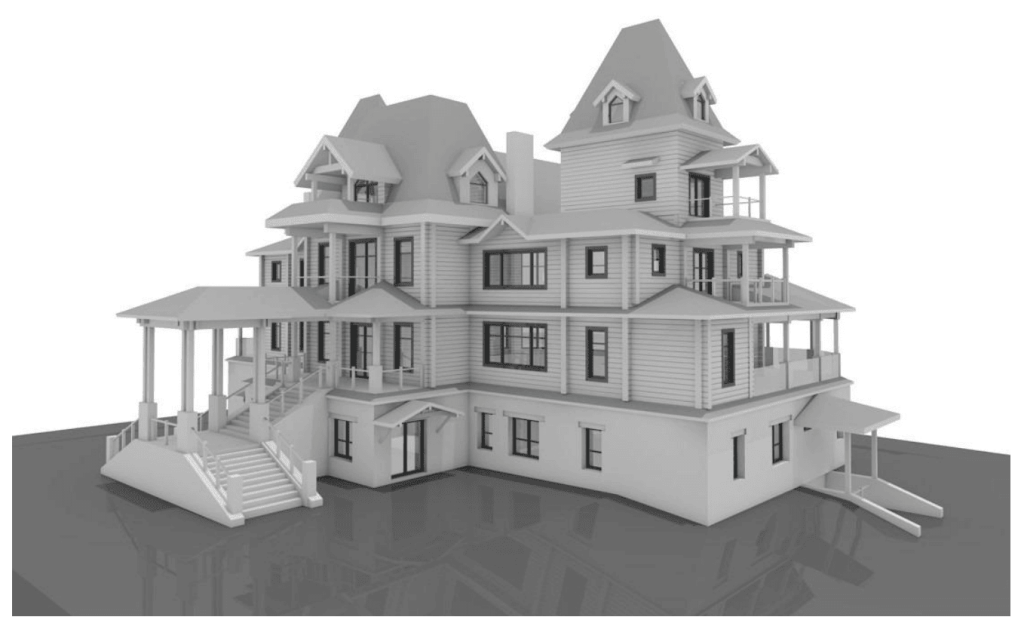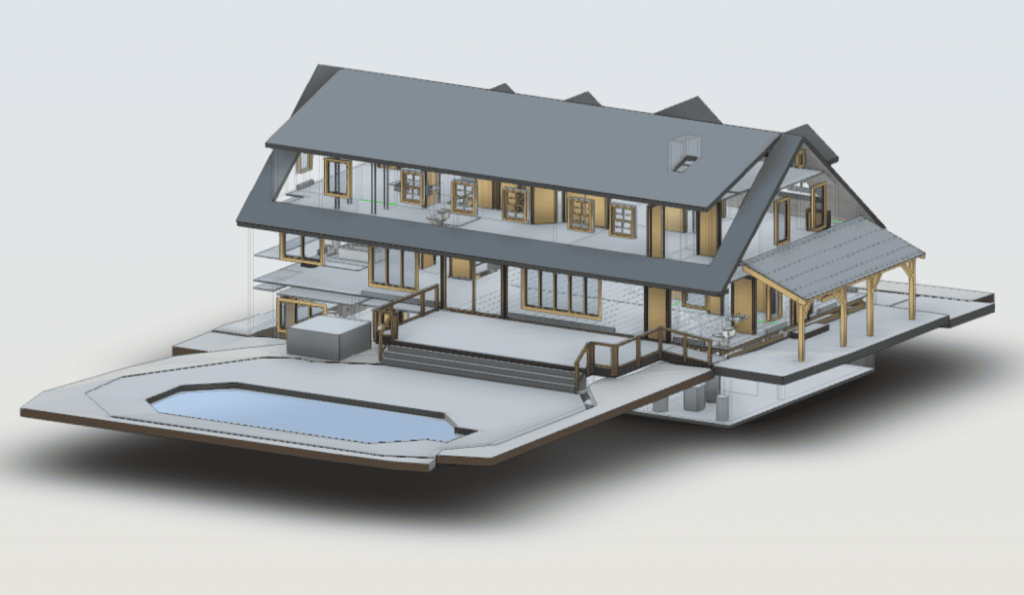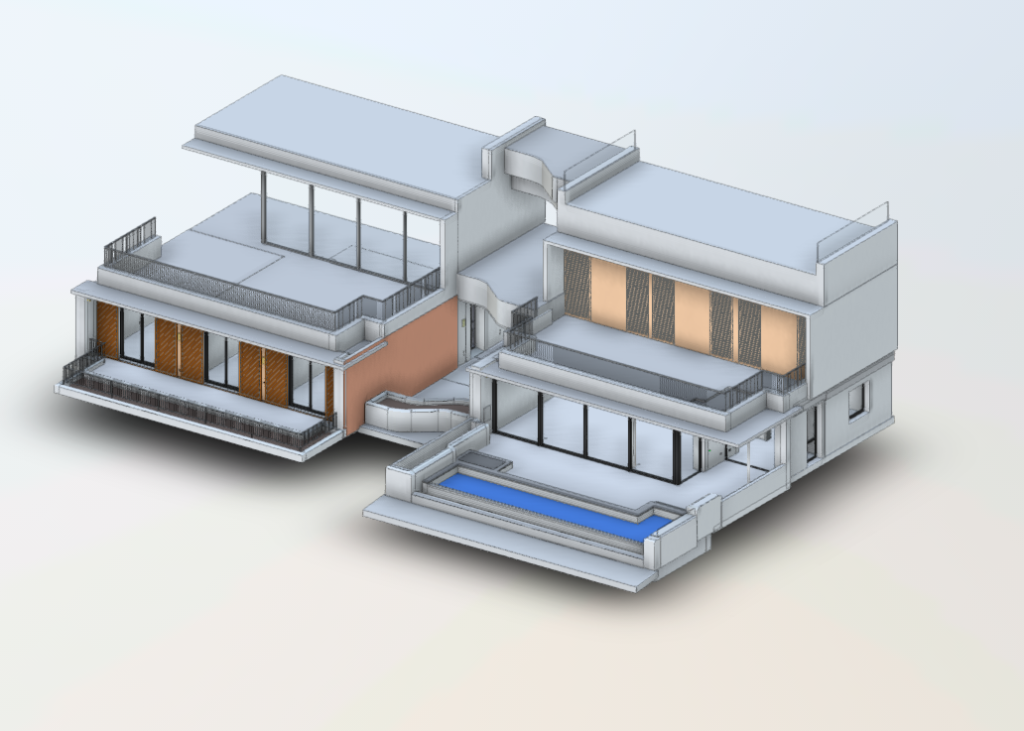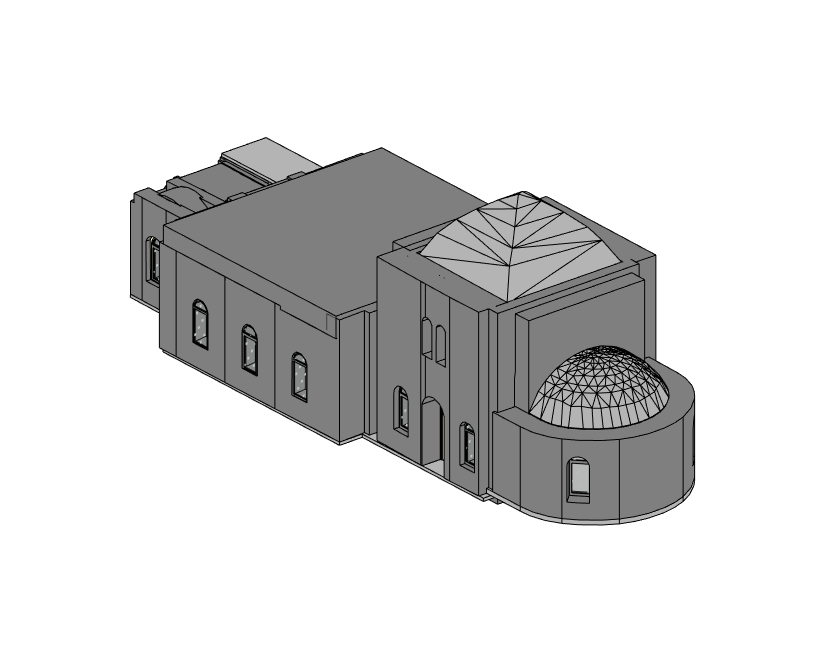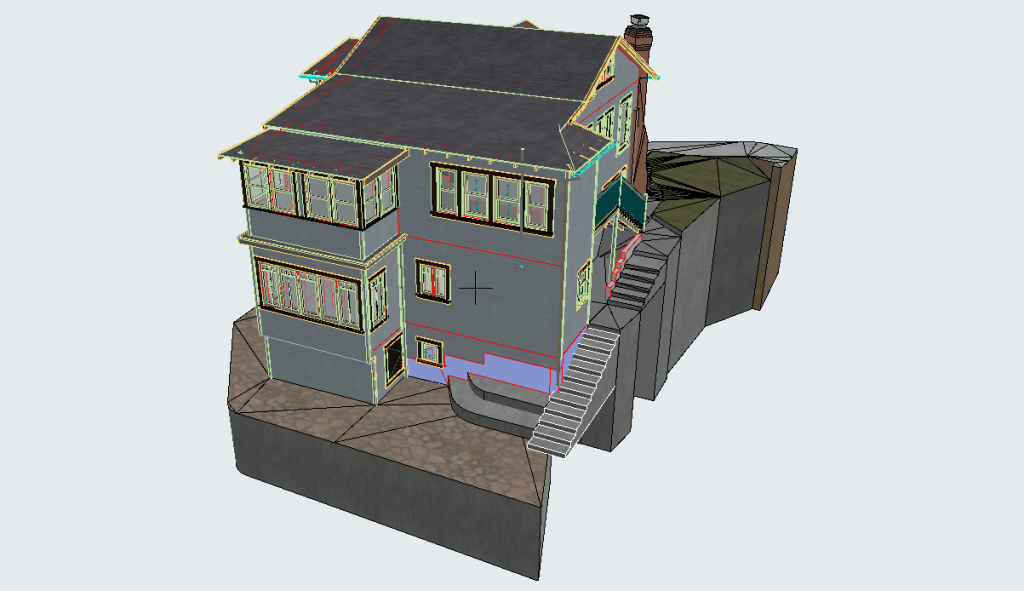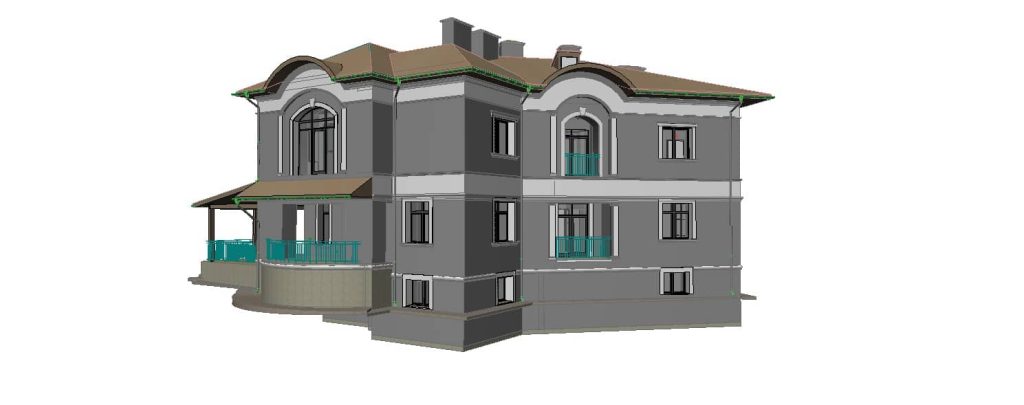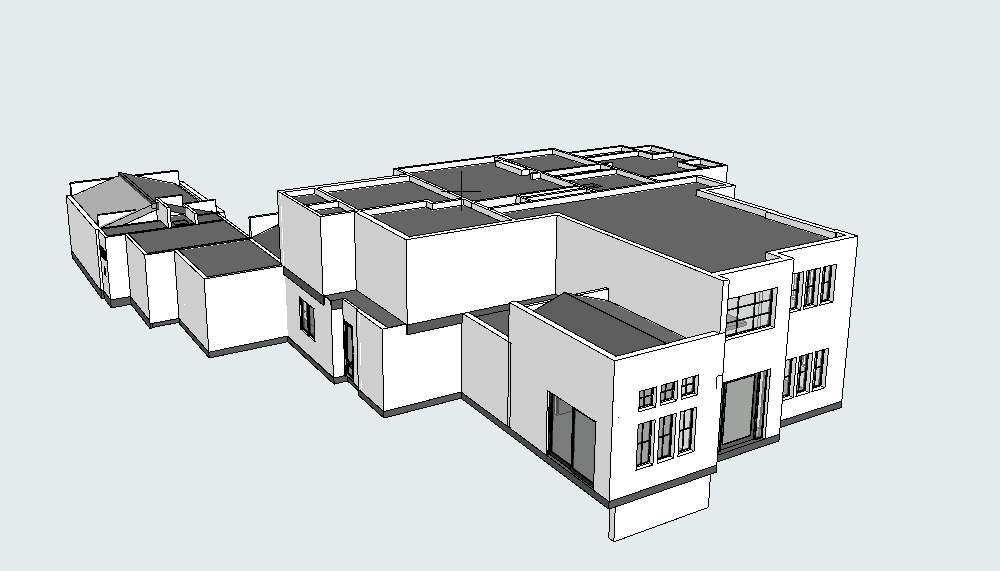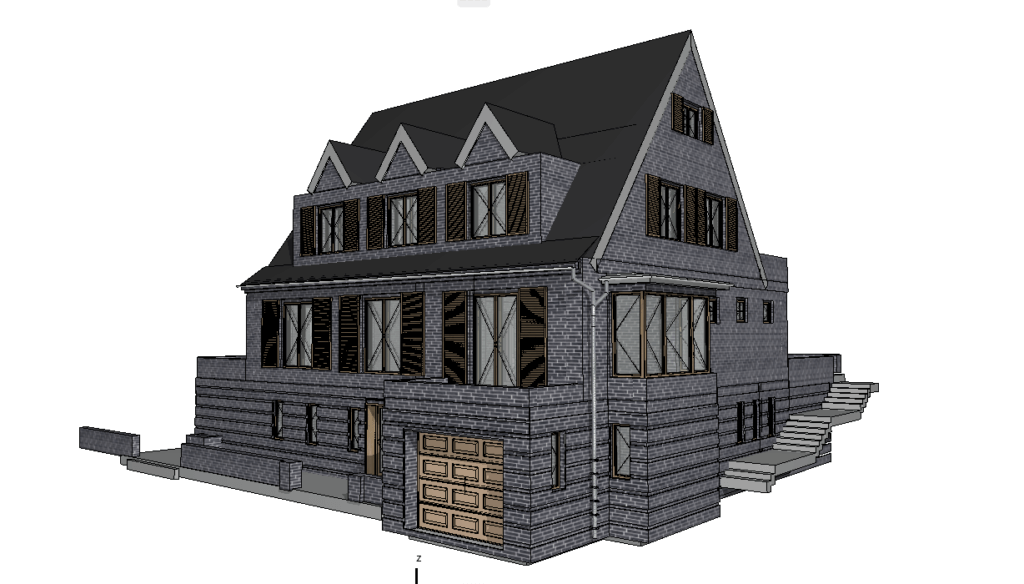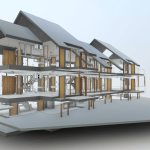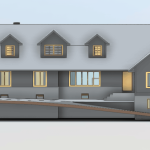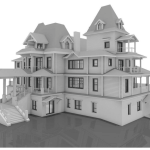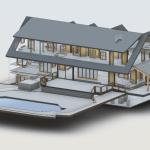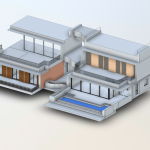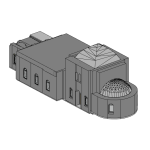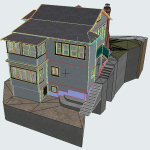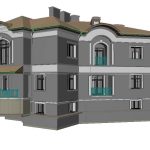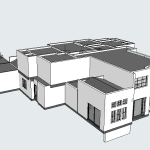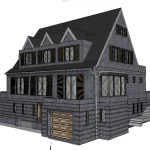Why Designers Need BIM Services in 2025
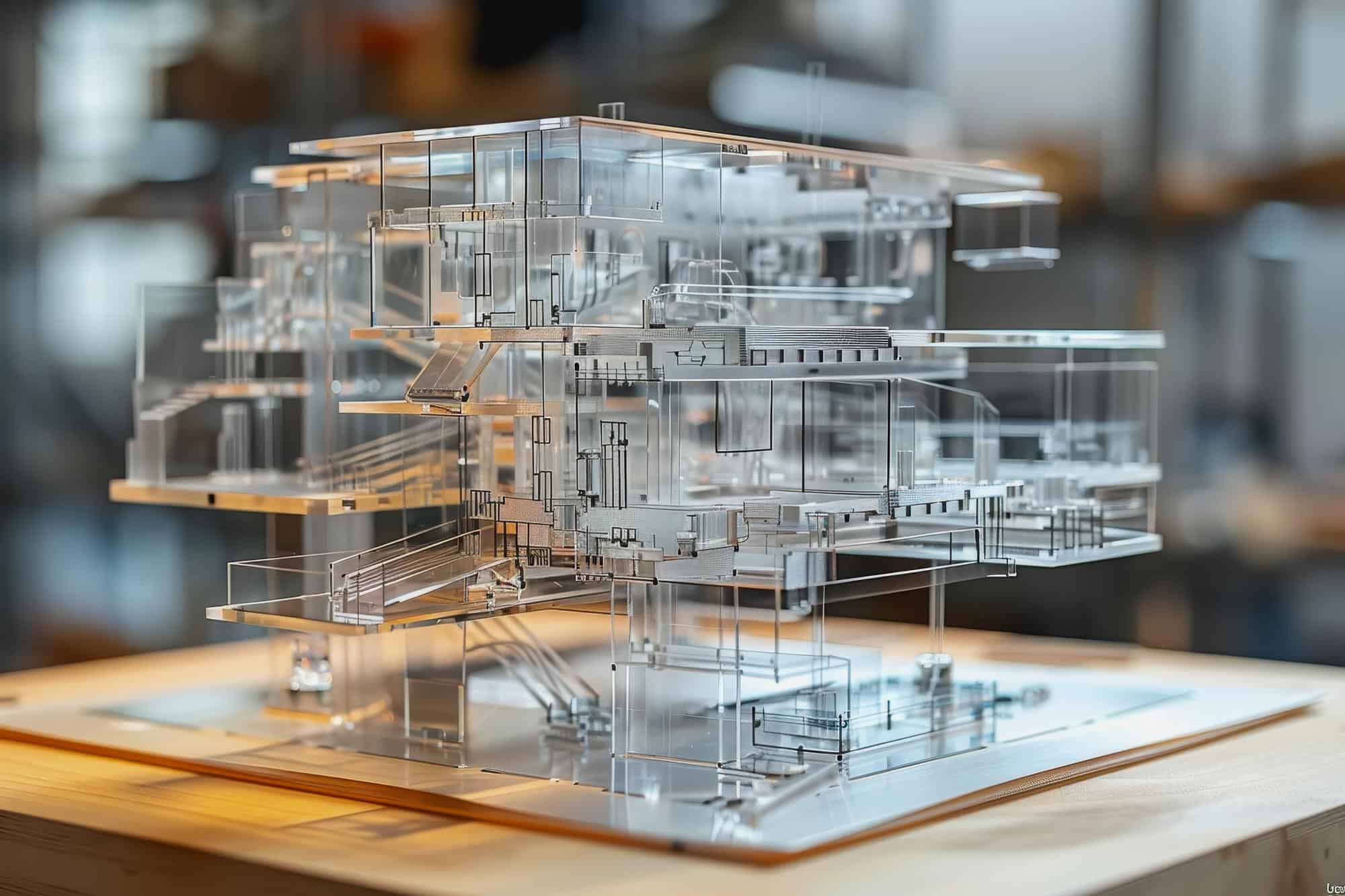
Picture this: you’re designing a sleek new office or revamping a historic building, and you’re handed a stack of outdated blueprints. Now imagine the stress of coordinating multiple teams without a single, up-to-date model of the project. It’s enough to make anyone lose sleep. That’s why BIM services—Building Information Modeling—are no longer optional. They’re a necessity.
By 2025, BIM design will dominate the industry, helping architects, interior designers, and engineers transform their workflows. It’s more than just a trend—it’s a smarter way to design. BIM creates a digital 3D model of a building, complete with details about materials, systems, costs, and schedules. It’s like having a project assistant that anticipates issues before they arise.
When paired with advanced tools like ScanM2’s precise 3D laser scanning, BIM technology becomes an unbeatable combination, delivering accurate designs, smoother collaborations, and fewer delays. Let’s explore why this matters and what it means for the future.
Our BIM Models Examples
What Is BIM Design, and Why Does It Matter?
Think of BIM design as the Swiss Army knife of construction and design. It’s not just a 3D model—it’s a living, evolving digital replica of your project. Unlike flat, traditional blueprints, a BIM model is dynamic, packed with data, and accessible to everyone involved in the project. Here’s why this matters:
- Complete Visualization: With BIM, you’re not just designing—you’re experiencing the project in a realistic, 3D environment.
- Team Collaboration: Architects, contractors, and other stakeholders collaborate on a unified, real-time model, minimizing miscommunication and errors significantly.
- Proactive Problem-Solving: Simulate all design elements to detect and resolve potential challenges well before construction begins.
For architects, designers, and engineers, BIM technology isn’t just about creating beautiful spaces—it’s about creating functional, efficient, and sustainable designs.

Who Benefits from BIM Modeling?
The beauty of BIM modeling is its flexibility—it offers value to everyone involved in a project:
For Architects
Architects frequently balance delicately between imaginative design and functional requirements. BIM tools like Revit and ArchiCAD let them explore bold ideas while staying within structural and budgetary constraints. Plus, with BIM’s ability to simulate designs in 3D, architects can present clients with visuals that are easy to understand, helping bridge the gap between concept and reality.
For Interior Designers
Interior designers thrive on imagining how spaces will feel and function. BIM makes that process seamless by allowing them to test materials, layouts, and lighting in a virtual environment. Want to know if a specific chandelier will interfere with air circulation? BIM can tell you. Tools like Navisworks also let designers collaborate with engineers to avoid conflicts between design elements and mechanical systems.
For Engineers
Precision is critical for engineers, and BIM technology delivers. Whether you’re working on HVAC systems, electrical layouts, or structural supports, BIM ensures every component fits seamlessly. Clash detection features, like those in Navisworks, highlight potential conflicts—such as a pipe running into a support beam—so they’re resolved early, saving time and money.
BIM isn’t just a tool—it’s a shared language for the entire team, ensuring everyone works toward the same vision.
How ScanM2’s Technology Enhances BIM
At ScanM2, we take BIM modeling to the next level with our professional-grade 3D laser scanning services. With cutting-edge scanners such as Faro, Leica, and Trimble, we meticulously document every site detail with millimeter precision. This data is then transformed into an ultra-precise digital “point cloud” that feeds directly into BIM software like Revit or ArchiCAD.
Why This Matters:
- Unmatched Accuracy: Our scans capture details that traditional methods might miss, ensuring your BIM model starts on a solid foundation.
- Speed and Efficiency: 3D scanning eliminates the need for manual measurements, accelerating the design process and reducing the risk of errors.
- Tailored Solutions: Whether it’s a sprawling industrial facility or a single apartment, our technology adapts to projects of all shapes and sizes.
Real-World Application:
Our team recently completed a renovation project for a historic theater. Using 3D laser scanning, we created a detailed BIM model that preserved the theater’s intricate architectural features while integrating modern systems. The result? A seamless blend of old and new, completed ahead of schedule and within budget.
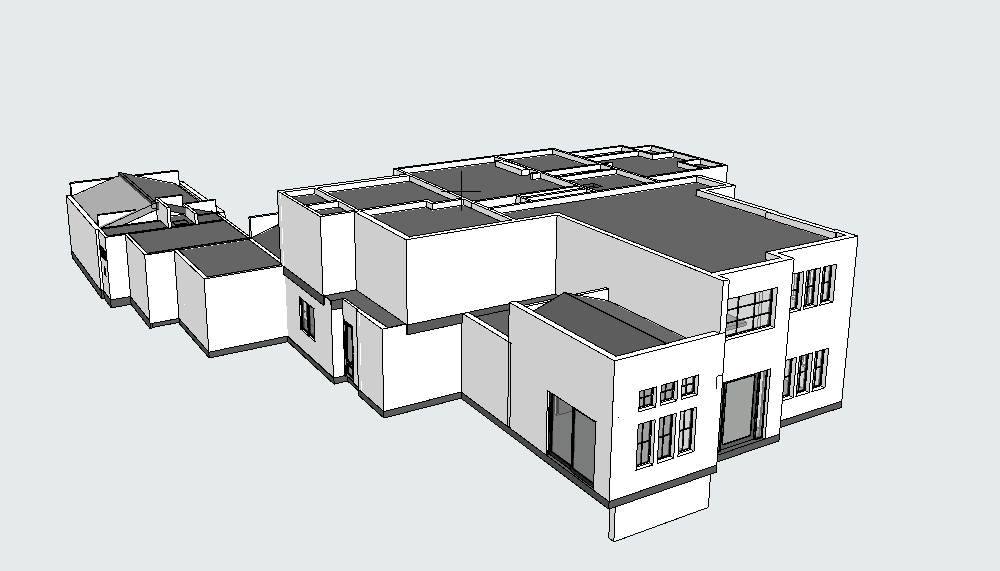
Tools That Elevate BIM: Revit, ArchiCAD, and Navisworks
Let’s talk about the real heroes behind BIM design—the tools. While BIM as a concept is powerful, software like Revit, ArchiCAD, and Navisworks bring that power to life. Here’s how each tool shines:
Revit: The Workhorse of BIM
Revit is one of the most versatile tools for BIM modeling. It’s perfect for creating detailed 3D designs, from initial concepts to construction-ready blueprints.
- Parametric Modeling: Revit allows you to link different elements of the model. Change a window size, and Revit automatically updates the walls around it.
- Built for Collaboration: Multiple team members can work on the same Revit model simultaneously, ensuring everyone is always on the same page.
- Adaptable for All Phases: From rough drafts to detailed construction documents, Revit supports every stage of the design process.
ArchiCAD: User-Friendly and Visual
For architects and designers who value aesthetics, ArchiCAD is a go-to tool. The user-friendly interface and powerful rendering features simplify the creation of breathtaking visualizations.
- Real-Time Visualization: ArchiCAD lets you see how your project will look under different conditions, making it easier to refine designs.
- Seamless Integration: It supports collaboration with other software, ensuring that your model is compatible with larger BIM workflows.
Navisworks: The Problem Solver
Navisworks is all about coordination and problem-solving. It takes BIM models from various disciplines—architectural, structural, mechanical—and combines them into a single, unified design.
- Clash Detection: Navisworks identifies potential conflicts between systems, like a pipe clashing with a structural beam, so they’re resolved before construction.
- Construction Simulation: You can create detailed schedules and visualize the construction process, ensuring the project stays on track.
- Collaboration Hub: By integrating models from different teams, Navisworks creates a central source of truth, reducing errors and miscommunication.
These tools not only simplify BIM design but also enhance its intelligence, efficiency, and collaborative potential.
Why 2025 Will Be the Year of BIM
The design and construction industry is evolving rapidly, and BIM services are at the forefront of this transformation. By 2025, BIM will be indispensable for every project, no matter the size or scope.
Why Now?
- Efficiency Is Everything: With tighter budgets and timelines, BIM helps teams deliver high-quality work faster and with fewer errors.
- Sustainability Is a Priority: As the U.S. focuses more on energy efficiency and green building practices, BIM makes it easier to analyze and implement sustainable designs.
- Digital Transformation Is Here: From smart cities to AI-driven design tools, the future of architecture is digital—and BIM is leading the way.
The Competitive Edge
Projects that don’t adopt BIM will fall behind. Clients are demanding better collaboration, more transparency, and smarter designs, all of which BIM delivers in spades. Companies like ScanM2, with their 3D scanning expertise, are making it easier than ever to embrace this technology.
Wrapping It All Up
Whether you’re an architect, interior designer, or engineer, BIM services are your ticket to smarter, more efficient design. By 2025, the benefits of BIM—better collaboration, improved precision, and enhanced sustainability—will make it the go-to solution for any project. And when you pair BIM with ScanM2’s precise 3D laser scanning, you get results that are not just good but exceptional.
Are you ready to make the leap into the future of design? The tools are here, the technology is ready, and 2025 is just around the corner. Let’s build smarter together.



