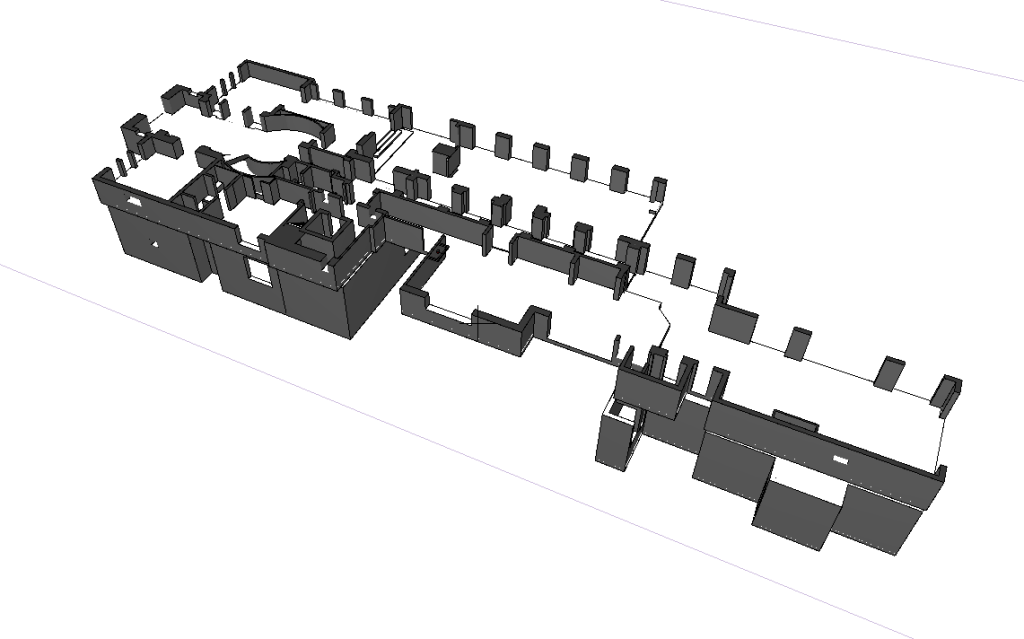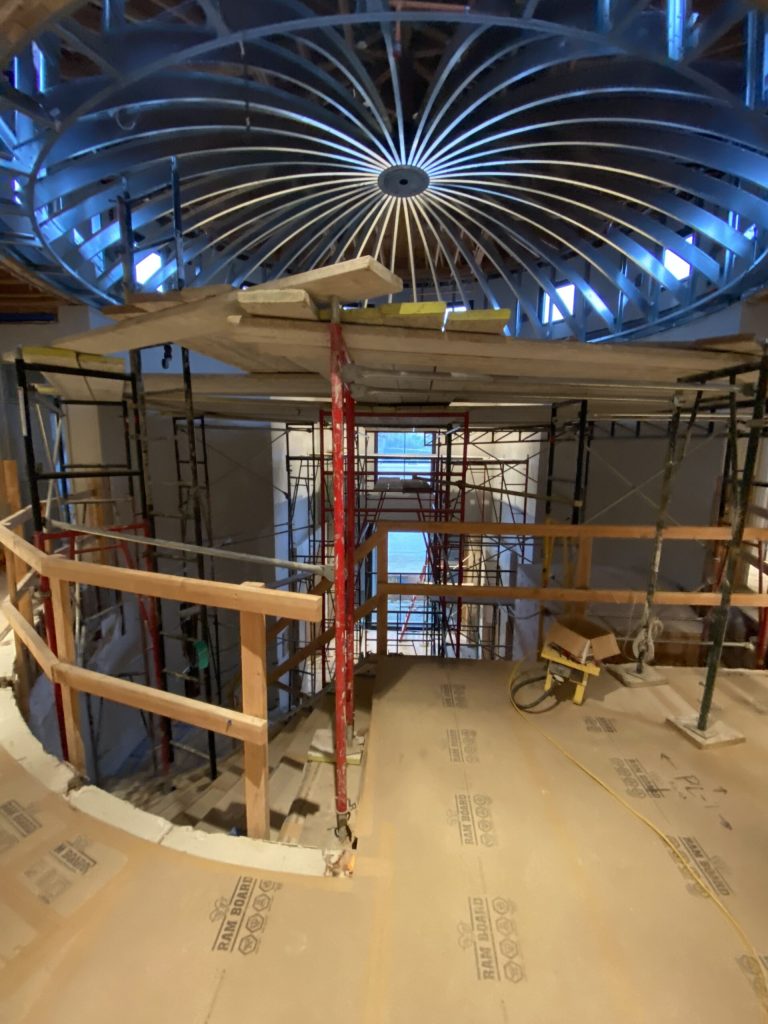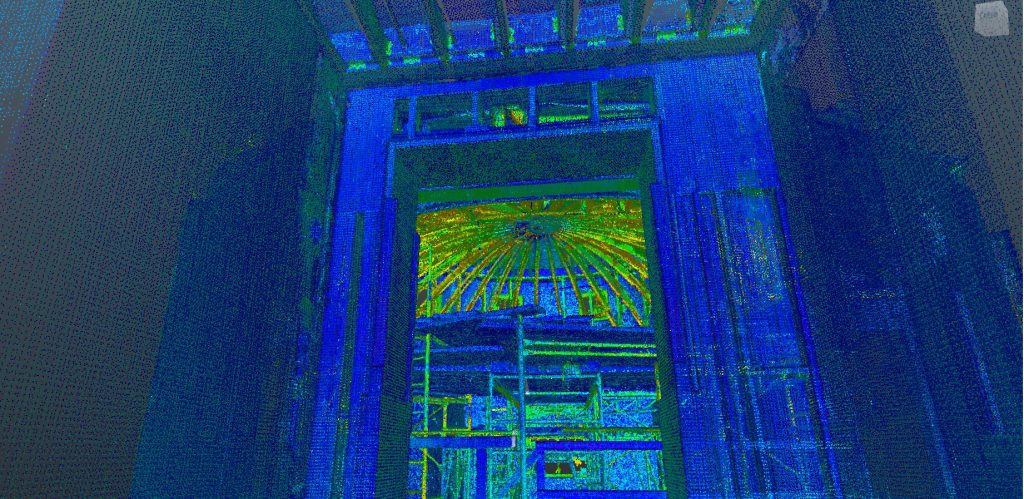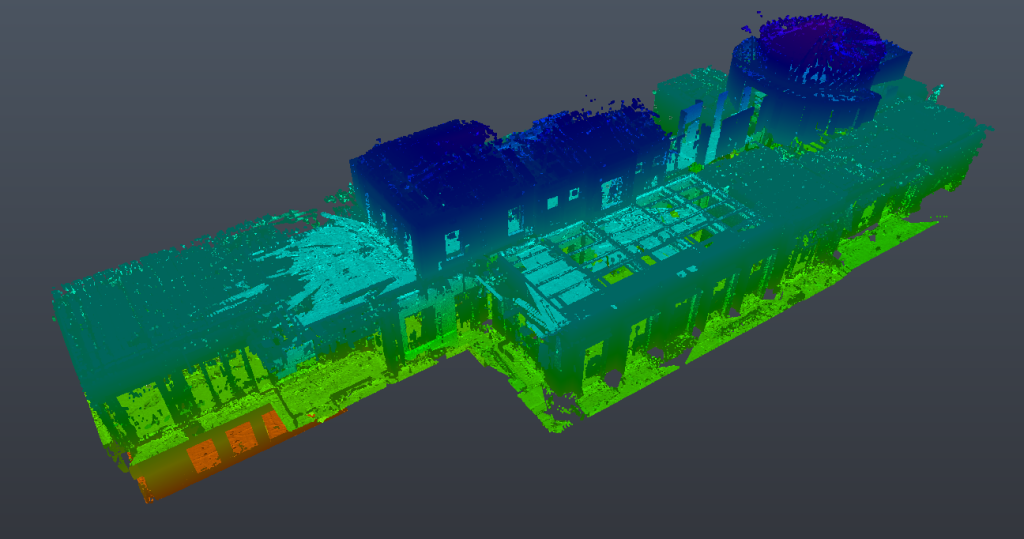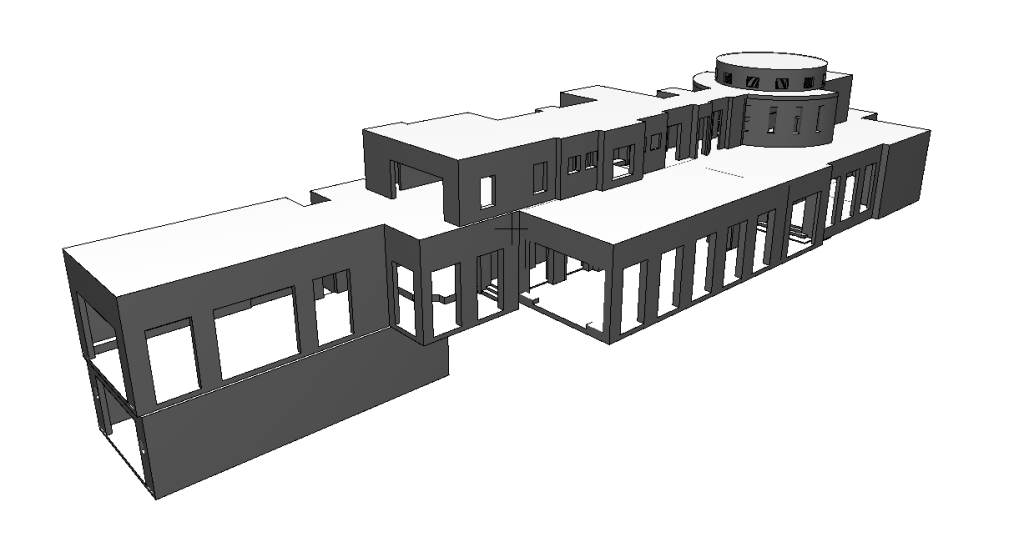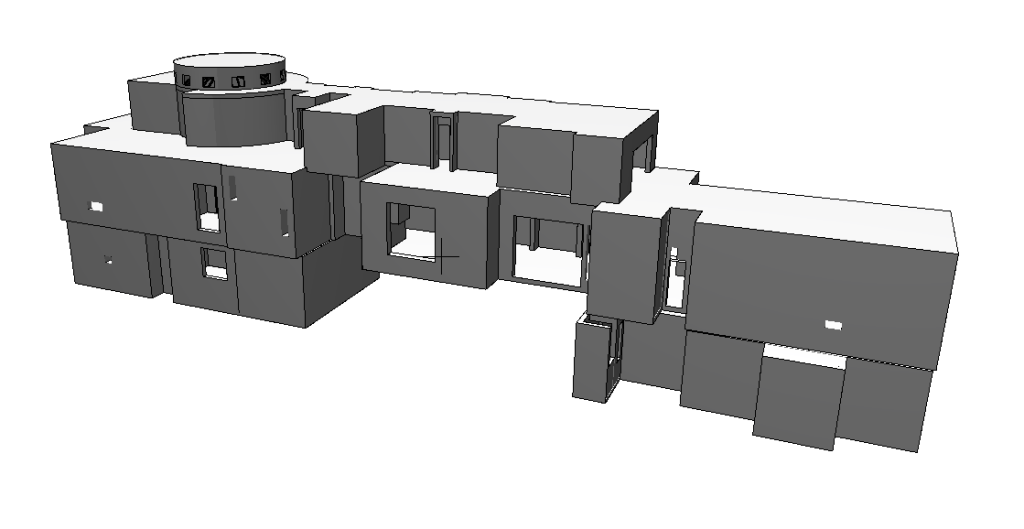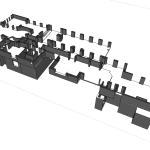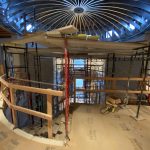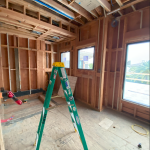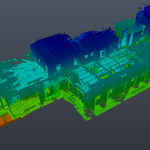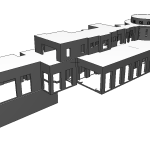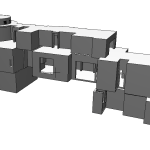In the modern realm of architectural design and construction, accuracy is of utmost importance. When it comes to complex restoration projects, like the renovation of iconic structures, the demand for accuracy is even greater. We had the privilege of undertaking a challenging yet rewarding project: the 3D laser scanning and modeling of the renowned Avalon Nightclub in Los Angeles, California. The task was commissioned by a prominent design firm that required highly accurate 3D models and 2D drawings for the club’s restoration.
The Challenge: Scanning an Iconic Venue
Avalon Nightclub, a historical and cultural landmark in Los Angeles, required a meticulous approach to preserve its architectural grandeur while modernizing its facilities. Our objective was to create a detailed 3D model and precise drawings that would serve as the foundation for renovation and design updates. The 3D laser scanning technology we utilized allowed us to capture every intricate detail of the club, from the ornate stained-glass windows to the complex network of MEP systems.
Comprehensive 3D Laser Scanning
To achieve the level of detail required for this project, we deployed advanced 3D laser scanning technology. This method involves emitting laser beams across the surfaces of the building, which are then reflected back to create a point cloud – a dense collection of data points that represent the exact shape of the structure. Our team scanned the entire Avalon Nightclub, covering both the exterior and interior elements, including floors, walls, ceilings, and even the rooftop. The result was a high-resolution 3D model accurate to within one millimeter.
3D Scanning for night club Avalon
Building Information Modeling (BIM) Integration
The 3D data collected was then integrated into a Building Information Model (BIM) using Revit software. BIM enables the creation of a digital model that captures both the physical and functional attributes of a building, offering architects, engineers, and designers a detailed resource for planning and renovation. For Avalon, we produced an extensive set of 3D models and 2D drawings that included everything from floor plans to detailed sections of the structure.
Detailed Deliverables: Precision in Every Detail
Upon completion of the scanning process, we delivered a comprehensive package of BIM-ready models and detailed architectural drawings to our client. These deliverables included:
- General Data: A complete overview of the scanned areas and the scope of work.
- Underground Floor Plan with Communications: Detailed mapping of all MEP (Mechanical, Electrical, and Plumbing) systems located in the basement level.
- 3D Models and 2D Drawings: High-resolution 3D models and 2D drawings of each floor (underground, first, and second floors), including all architectural details and interior elements.
- Section Drawings: Precise cross-sectional views (Section 1-1, 2-2) of the building, providing a clear understanding of the internal layout and structural components.
Architectural Details Captured
The Avalon project was particularly demanding due to the intricate architectural details that needed to be preserved. The stained-glass windows, decorative moldings, and complex ceiling designs were all captured with remarkable accuracy, ensuring that the restoration work could be carried out without compromising the original aesthetics of the club. Our laser scanning process also documented the exact placement of interior elements like stages, lighting fixtures, and even electrical outlets, enabling seamless integration during the renovation phase.
Benefits for the Client
Thanks to our 3D laser scanning services, the client was able to move forward with the renovation project with complete confidence. The detailed models and drawings provided a solid foundation for redesigning the nightclub’s interior, making it more functional and visually appealing. The precision of the data allowed for the accurate placement of new design elements, ensuring that all updates were perfectly aligned with the existing structure. This level of detail was crucial for maintaining the club’s historical integrity while implementing modern amenities.
Project Outcomes: Enhancing Avalon’s Appeal
The restoration of Avalon Nightclub not only preserved its historical significance but also enhanced its appeal to modern visitors. The 3D models and BIM data we provided were instrumental in creating a more comfortable and visually stunning environment for guests. By utilizing 3D laser scanning technology, the design team was able to implement their vision with unparalleled accuracy, resulting in a final product that exceeded expectations.
Why 3D Laser Scanning is Essential for Restoration Projects
In restoration and renovation projects, especially for historic buildings, traditional surveying methods often fall short in capturing the necessary level of detail. 3D laser scanning, however, offers a non-intrusive way to obtain highly accurate measurements and data, which can be crucial for preserving architectural integrity. This technology not only conserves time and resources but also guarantees that every detail of the structure is captured with millimeter-level precision.
Why Choose Our 3D Laser Scanning Services?
When it comes to 3D laser scanning and BIM integration, our team stands out for its commitment to quality and precision. With years of expertise in managing complex projects, our use of advanced technology ensures that we consistently achieve results that align with the highest industry standards. Whether you’re looking to renovate a historic building or modernize an existing structure, our services provide the detailed documentation you need to execute your vision successfully.
FAQs
What is 3D laser scanning, and how does it benefit renovation projects?
3D laser scanning is a technology that captures the exact dimensions and features of a structure by emitting laser beams and recording the reflected data. This method produces a highly accurate 3D model that can be used for renovation, ensuring that all elements are precisely aligned and maintaining the integrity of the original design.
What is BIM, and why does it matter for construction projects?
BIM, or Building Information Modeling, is a process that entails developing a digital model of a building’s physical and functional attributes. It provides a comprehensive model that architects, engineers, and contractors can use to collaborate and plan renovations, reducing errors and improving efficiency.
How accurate are the 3D models produced by laser scanning?
The 3D models produced by laser scanning are incredibly accurate, typically within one millimeter. This degree of accuracy is crucial for projects demanding meticulous documentation, particularly in the restoration of historic structures.
Can 3D laser scanning be used for both interior and exterior documentation?
Yes, 3D laser scanning is versatile and can be used to document both interior and exterior elements of a building. This makes it an ideal solution for comprehensive renovation projects that require detailed measurements of all structural components.
How does 3D laser scanning stack up against traditional surveying techniques?
3D laser scanning offers significantly greater accuracy and efficiency compared to traditional surveying methods. It captures a much higher level of detail in a fraction of the time, making it an invaluable tool for modern construction and renovation projects.
Which types of projects can leverage 3D laser scanning and BIM?
Projects as diverse as historic building restorations and contemporary construction can greatly benefit from 3D laser scanning and BIM. These technologies are especially useful for complex projects that require precise documentation and coordination between multiple stakeholders.
Take the Next Step with Our 3D Laser Scanning Services
If you’re looking to undertake a renovation project and need detailed, accurate documentation, our 3D laser scanning and BIM services are the perfect solution. With our expertise, you’ll have the confidence to move forward with your project, knowing that every detail is captured and ready for implementation. Contact us today to learn more about how we can assist with your next project.

