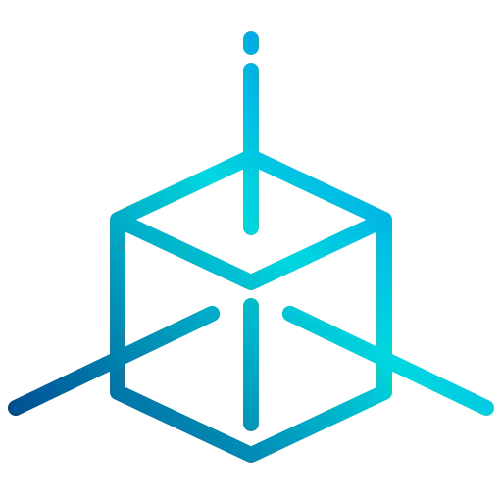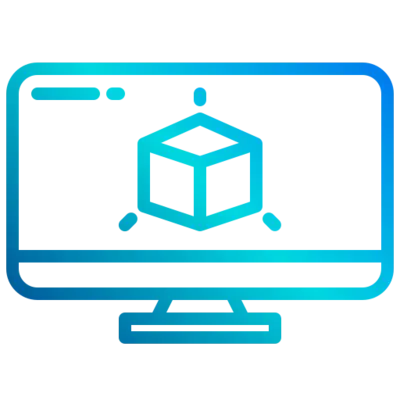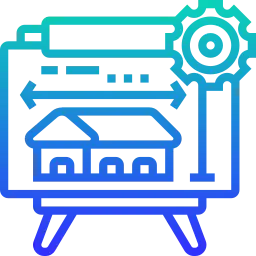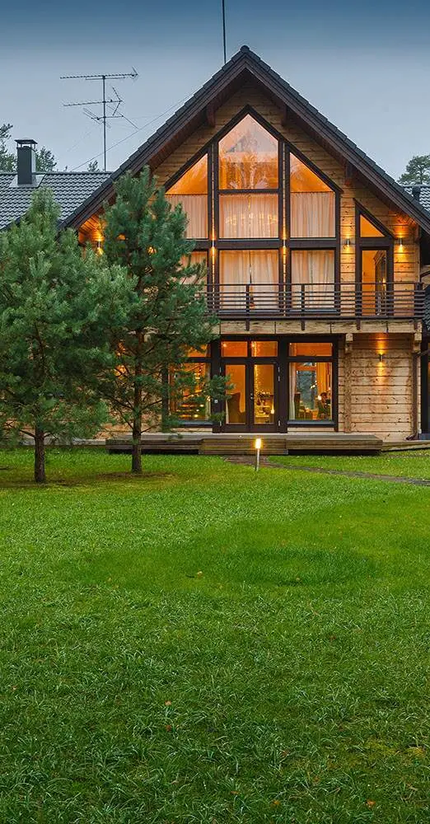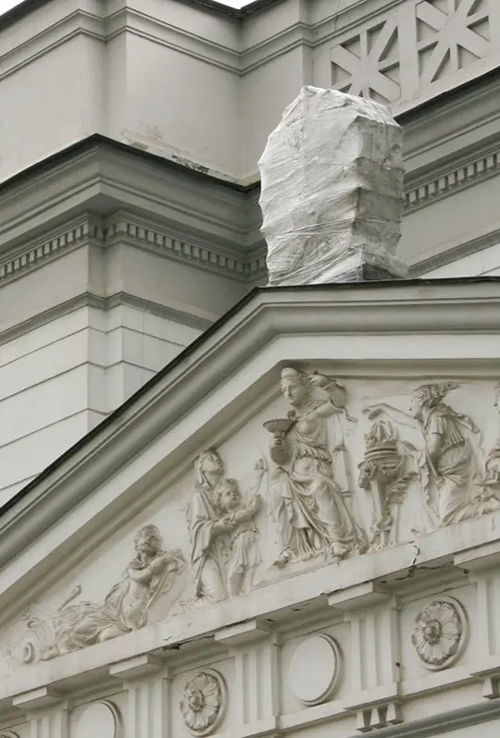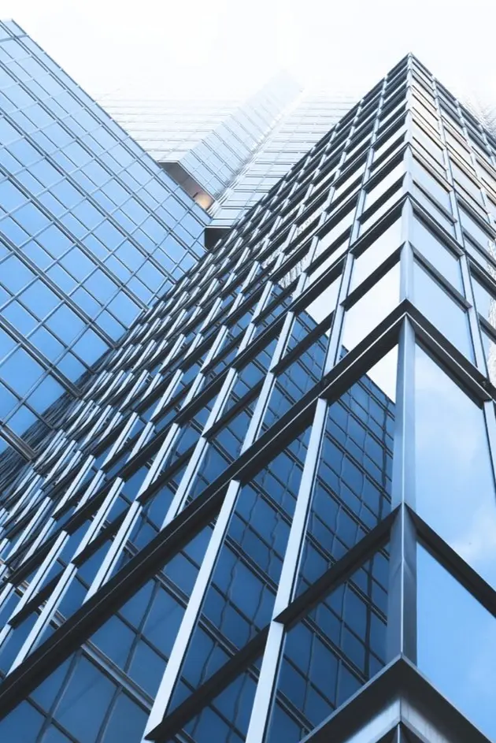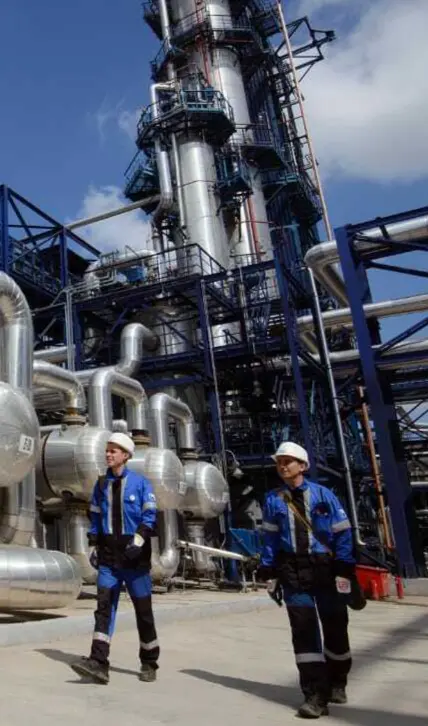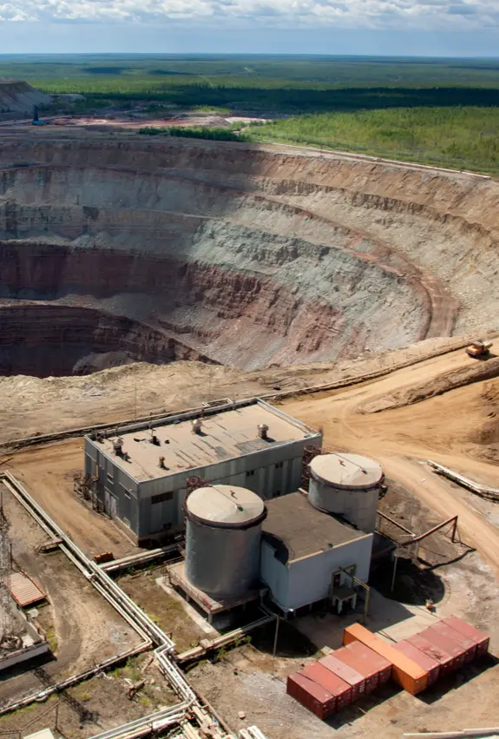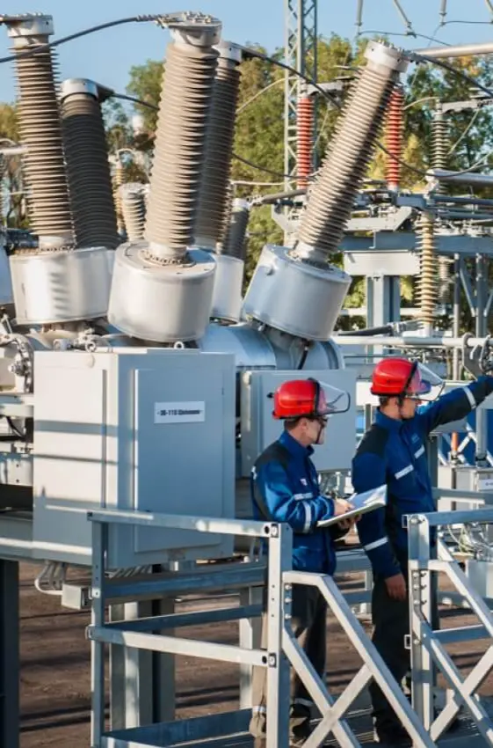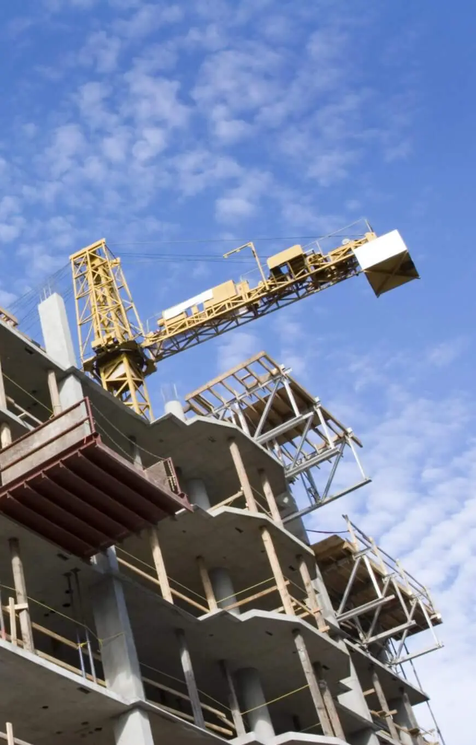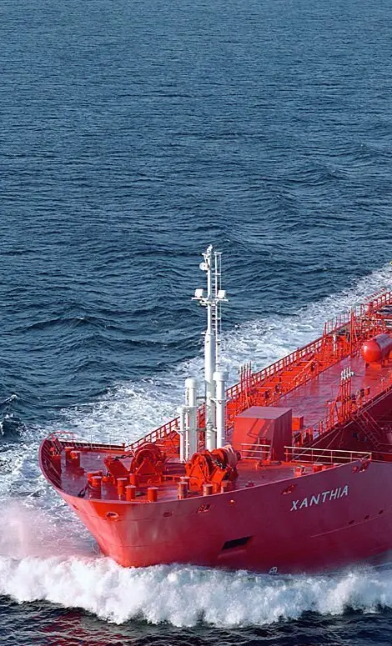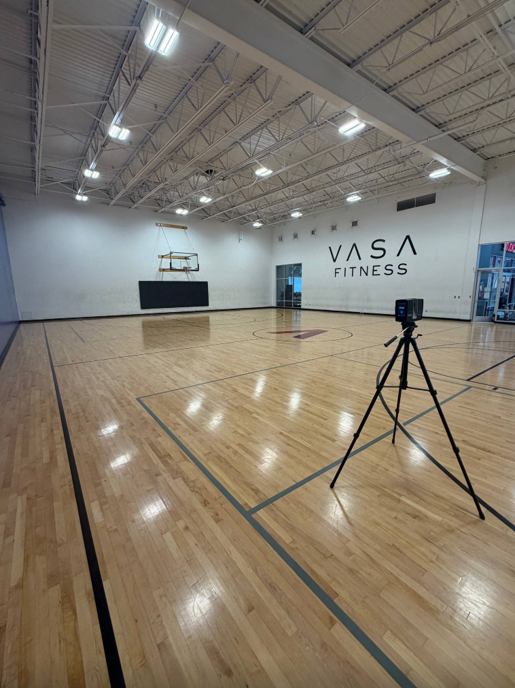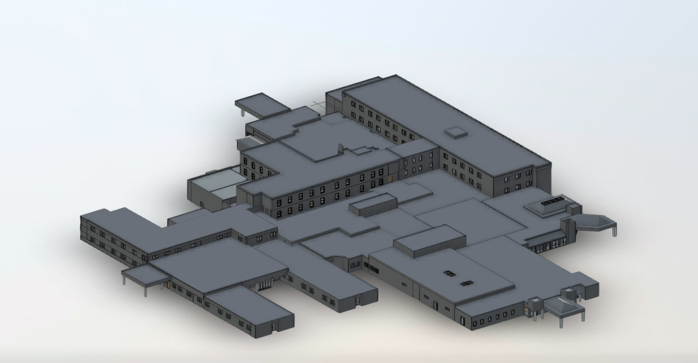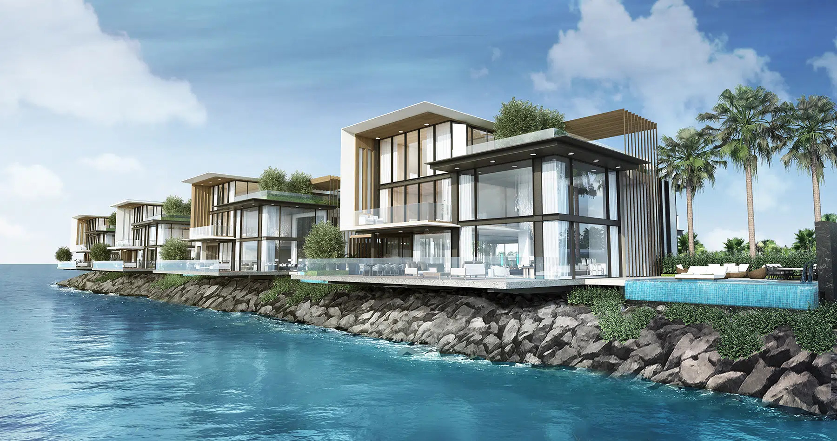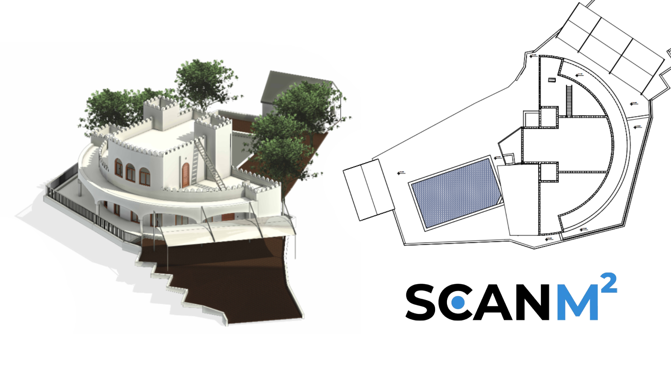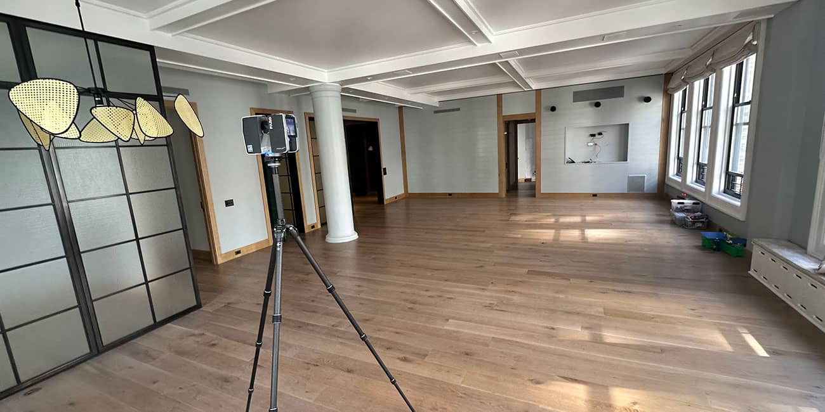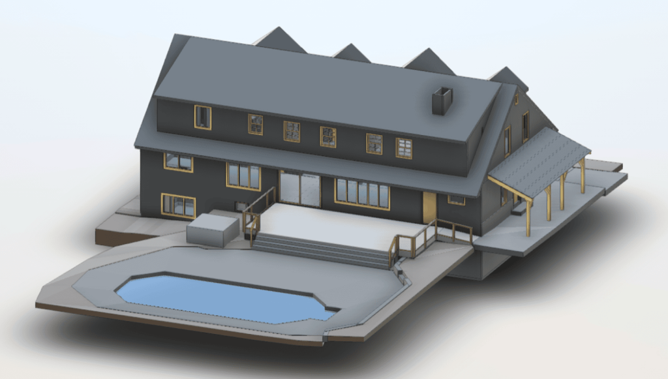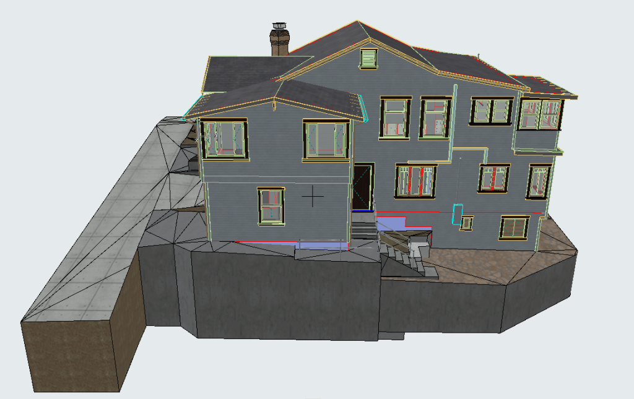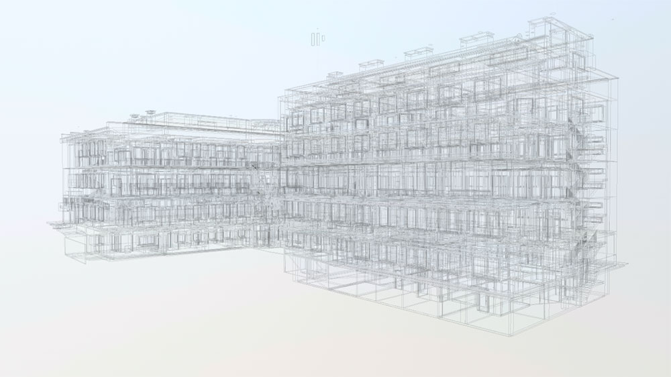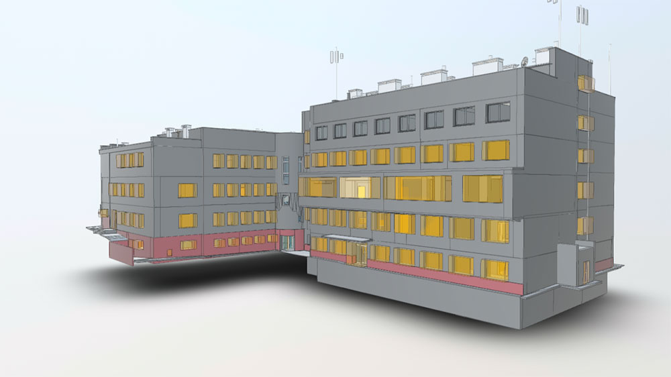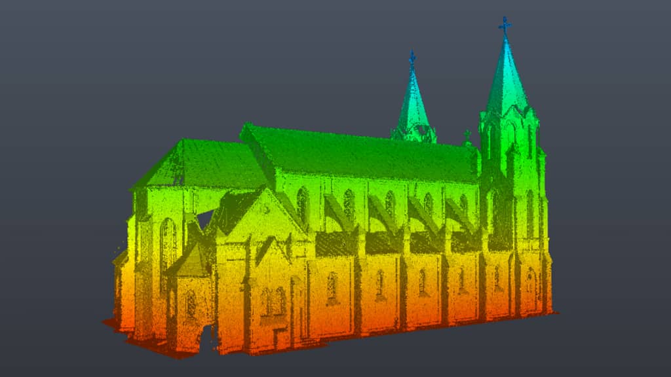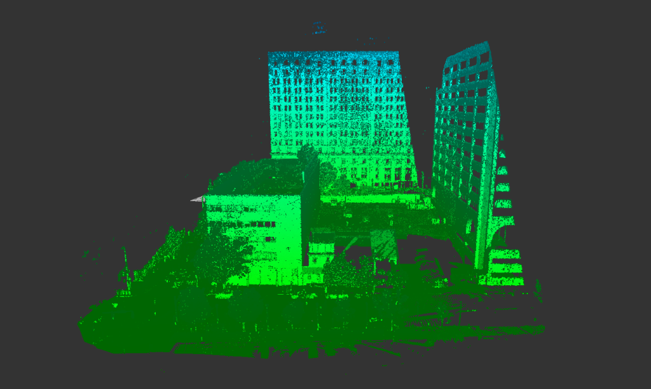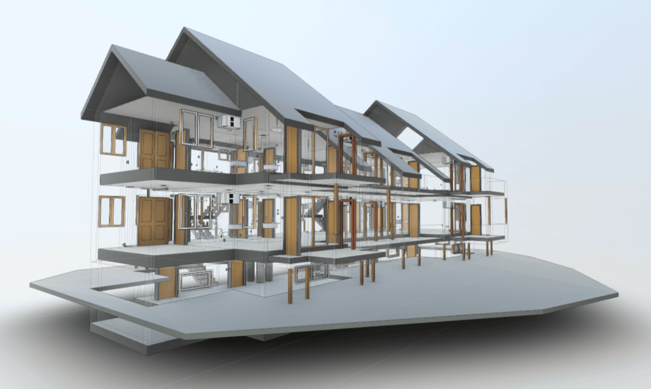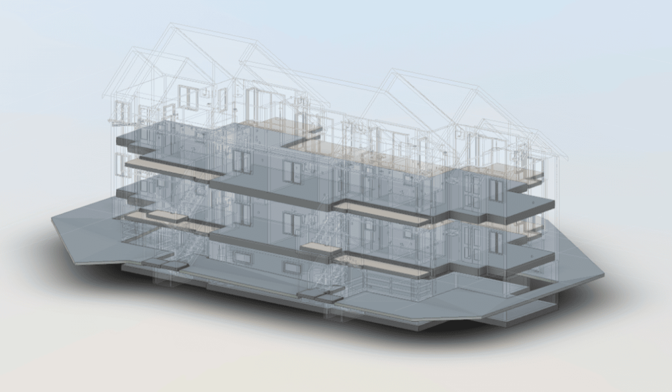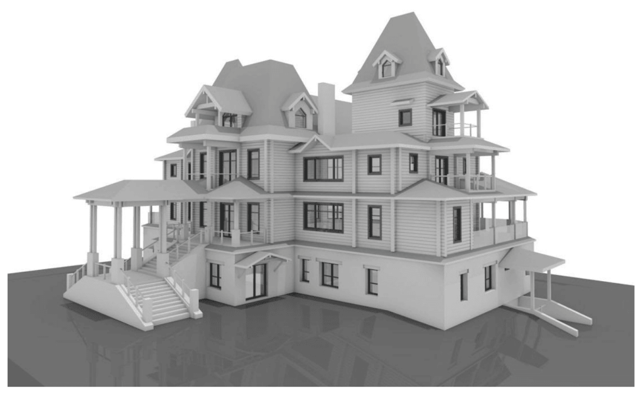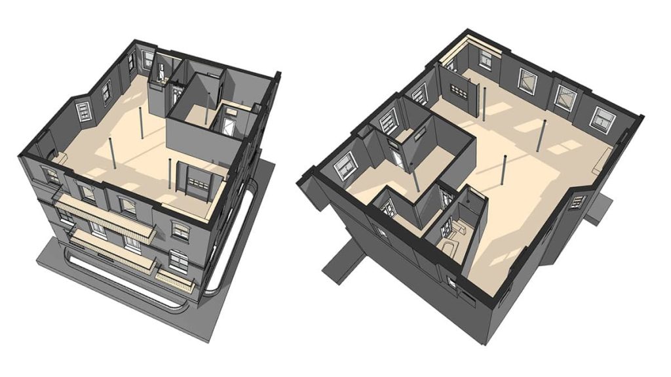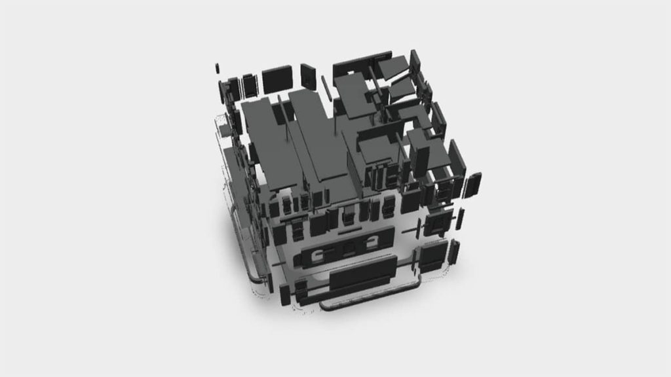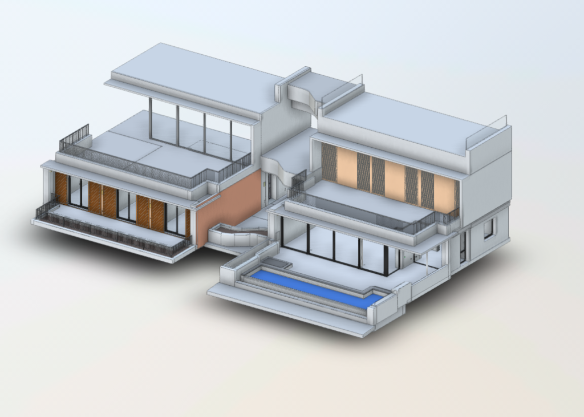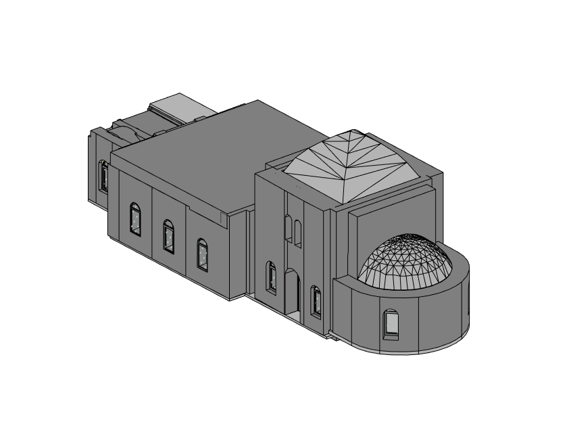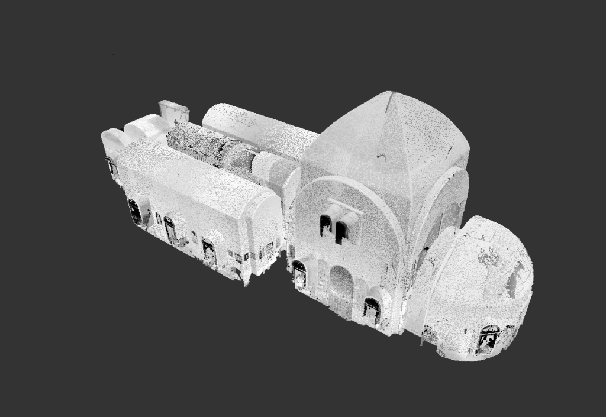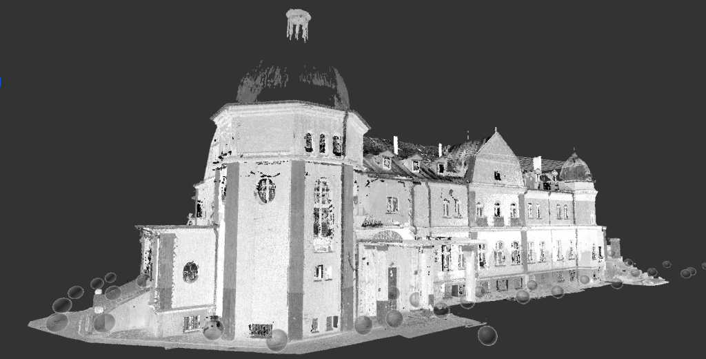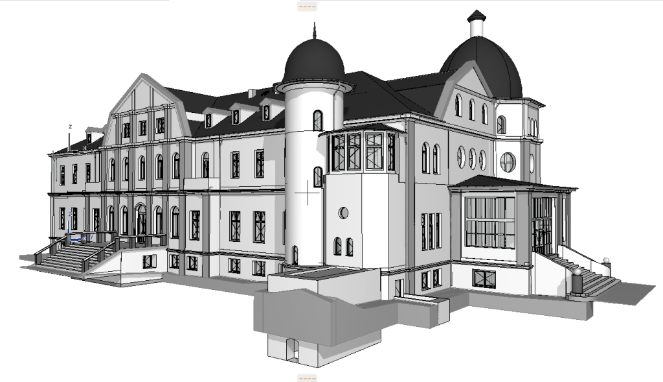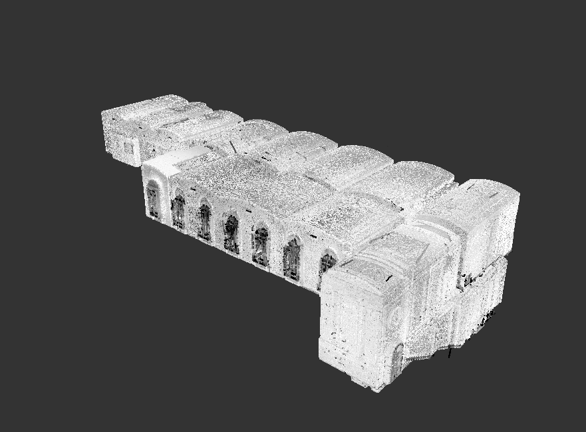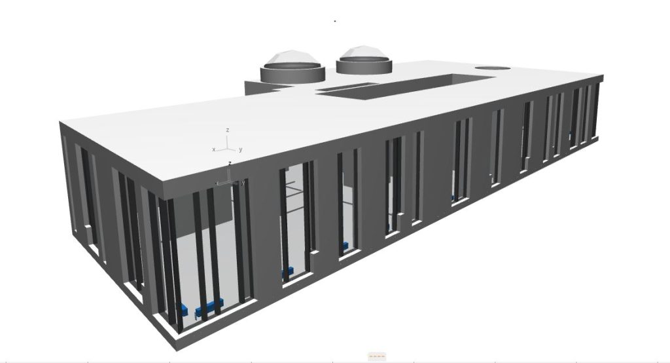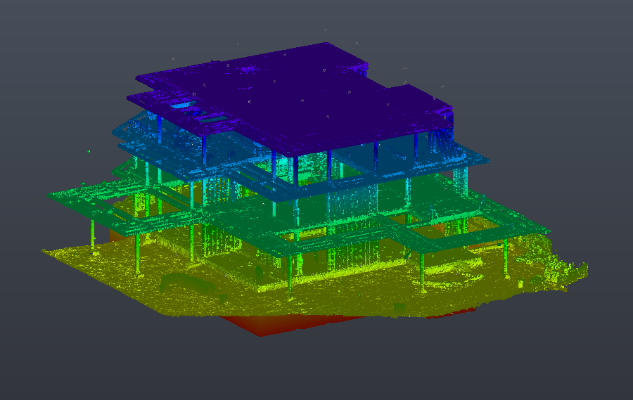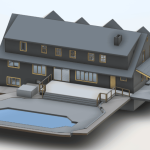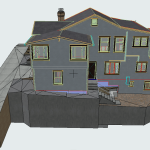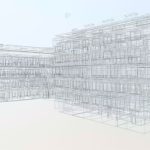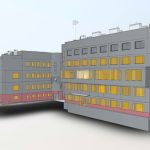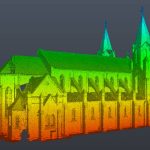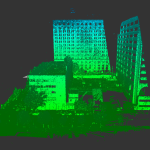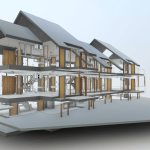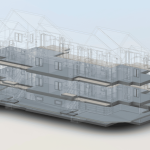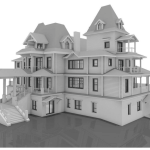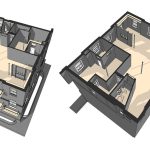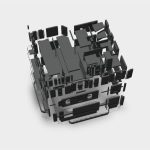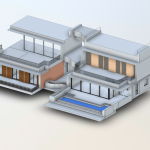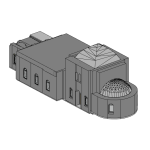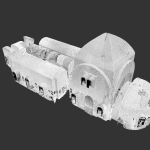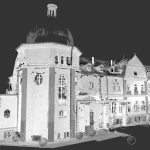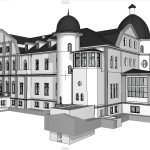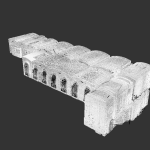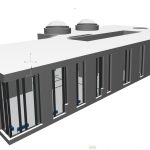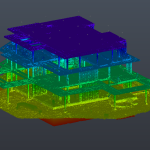our services
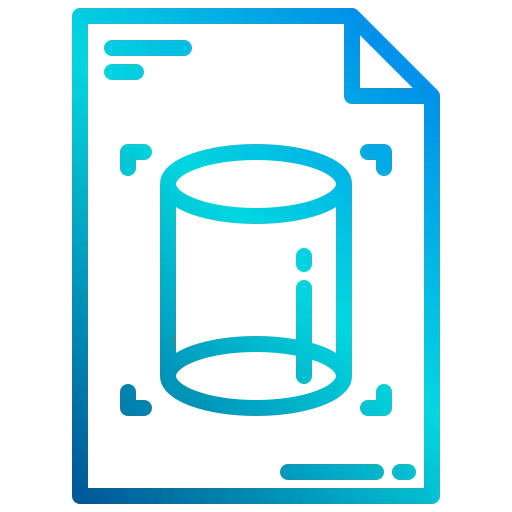
2D CAD DOCUMENTATION
We create floor plans, elevations’ plans and cross-sections with a high accuracy thanks to modern technologies. 2D CAD documentation can be in different formats and level of detail (LOD), adapted to your specific requirements.
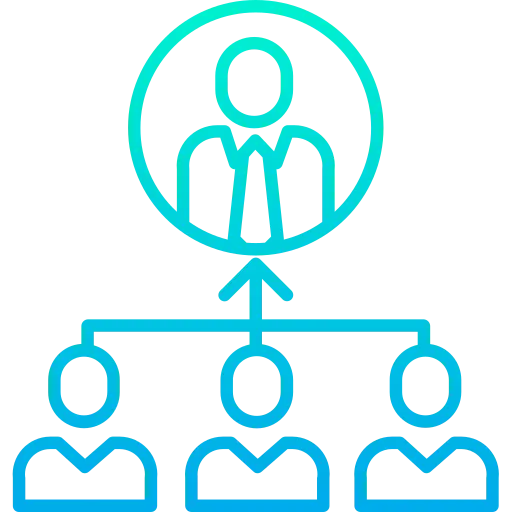
AUTHOR’S SUPERVISION
We analyze the detection of discrepancy by comparing the initial model with the actual condition, or we plan a point cloud that will match the final cloud.
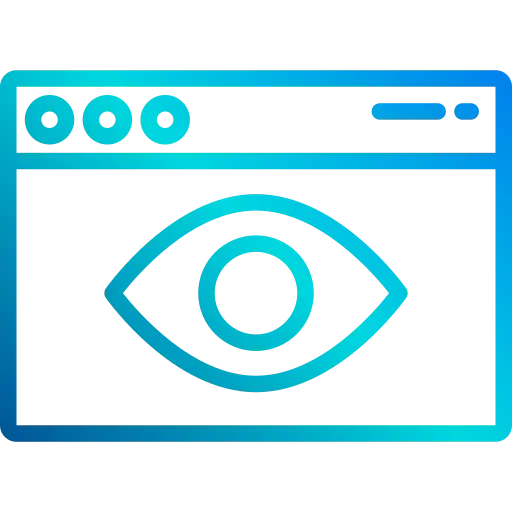
ORTHOPHOTO PLANS
They are usually used for the renovation of cultural heritage objects. Digitally transformed visualization is performed using a laser scanner and ground-based photogrammetry, it is also correctly reflects the colors and dimension of monuments.
OUR LASER SCANNING AND BIM SERVICES SUPPORT THE FOLLOWING SECTORS:
Implementation of Laser Scanning and BIM Services Benefits of Laser Scanning and BIM Technologies Our Expert Services Staff Training and Equipment Selection Scan to BIM Conversion Ongoing Support and Consultation
Welcome to our website, where we offer expert services in the implementation of advanced technologies for laser scanning of buildings and structures, such as Scan to BIM and BIM. Our team of specialists is ready to help your design, engineering, or architectural firm achieve a new level of efficiency and accuracy in design and construction.
What we offer:
Implementation of laser scanning technology: We will provide complete integration of laser scanning systems into your firm. Our experts will assist you in selecting the necessary equipment and software and train your staff in using these tools. Scan to BIM: We offer services for converting laser-scanned data into the BIM (Building Information Modeling) format. This will enable your team to work easily with accurate 3D models of buildings and structures, significantly enhancing the efficiency of design and construction processes. Staff training: Our experts will conduct training for your personnel to effectively utilize the new technologies. We will develop a customized training program tailored to your team’s needs and the type of projects you work on. Support and consultation: We guarantee ongoing support after the implementation of the technologies. Our specialists will be available for consultations and assistance in case of any questions or challenges. Benefits of implementing laser scanning and BIM technologies: High accuracy and data detail: Laser scanning allows for highly precise 3D models of buildings and structures, greatly enhancing the quality of design and construction. Efficiency and time savings: The use of BIM improves coordination between different disciplines and helps identify clashes early in the design stage. This reduces project completion time and improves overall productivity. Enhanced collaboration and communication: BIM enables the entire project team to work with a shared 3D model, exchanging data and comments. This reduces the risk of errors and simplifies communication among various stakeholders. Ease of changes and modifications: The BIM system allows for easy modifications to the project, automatically updating all related documents and models. This is particularly useful when changes occur at different stages of project implementation. Cost and schedule control: By providing more accurate estimation of work volumes and budgeting, the implementation of BIM technologies enables better cost control and adherence to project deadlines. Increased competitiveness: Implementing advanced technologies such as laser scanning and BIM helps your firm stay ahead of the competition, attracting clients with your ability to deliver more accurate, efficient, and innovative solutions. We are ready to be a reliable partner for your design, engineering, or architectural firm and help you successfully implement laser scanning and BIM technologies. Contact us today to discuss your needs and initiate collaboration.
SOME WORDS ABOUT US
Because of years of experience and providing comprehensive 3d scanning services, our specialists are able to solve any technical task. We will help you to find the most rational solution, from the financial and legal point of view.
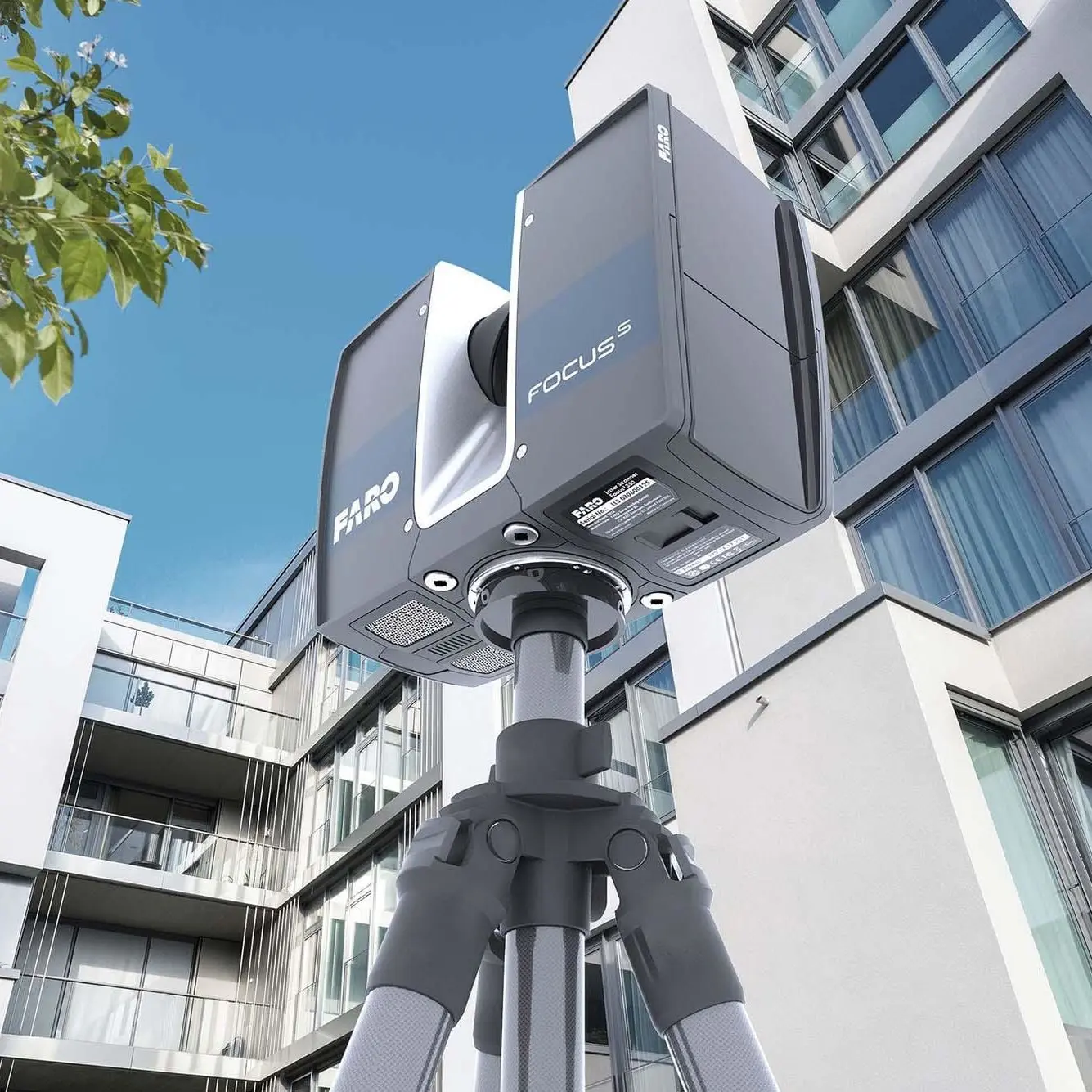
WE PROVIDE ADVANTAGES
Using 3D laser scanning provides you with innovations in construction projects management
MEASUREMENTS ACCESSIBILITY
Measurements are made without contact with the surfaces of the object and outside the rigid borders of geodetic base. The scanner is installed according to the principle of a better view of the object and the absence of interference with the construction/production process
AUTOMATIC REGISTRATION
Automatic registration of measurements in one coordinate space eliminates human errors. The interconnection of surveys from several stations (stitching) is automated. Its results are controlled visually and programmatically. The measured data accurately reflects the configuration of the object
visualisation and control
Laser scanning data (scans) is quickly transmitted to the network server of the participants in the construction project. This service provides a visualization of the construction and helps to control the progress of construction work at a distance, as well as perform any measurements and convert physical volumes. You can highlight problem areas that all project participants will see. This allows to achieve the principle of transparency of construction processes. The web interface helps participants from different parts of the world to exchange notes, assign tasks and instructions
digital data
As a result of laser scanning, we receive digital data, which is relevant to the date of survey, which are stored as computer files and used in the future. For example, if you suspect a settlement of the building under construction, you can go back and analyze the foundation pit, pile field, grillage construction
Important: comparison and analysis of several surveys allows you to determine the dynamics of the object under construction, instantly identify negative trends and make timely decisions. Systematization and storage of 3D surveys at different stages solves the task of monitoring the object under construction
YOUR BENEFITS IN NUMBERS
We will help you to speed up your work simultaneously with improving the quality

3-5 TIMES
reduces the time spent on control measurements
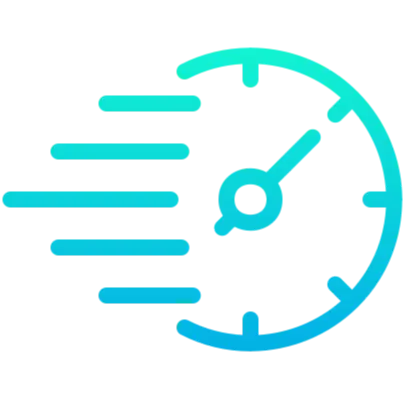
SEVERAL MINUTES
between the end of survey and receiving the results of 3D scanning
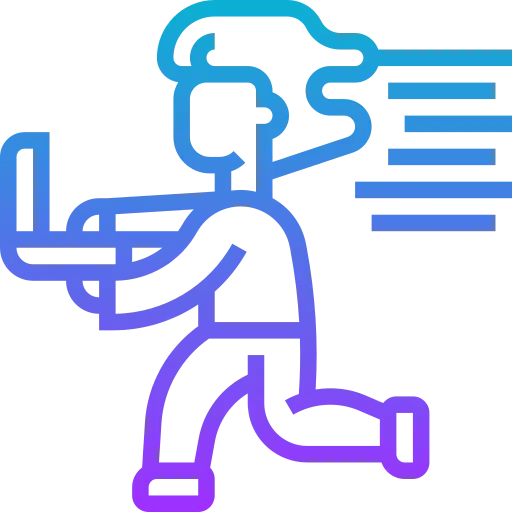
IN 5-6 HOURS
you will achieve the results of comparing the object 3D surveys with the initial 3D model
project gallery
our 3d laser scanning EQUIPMENT
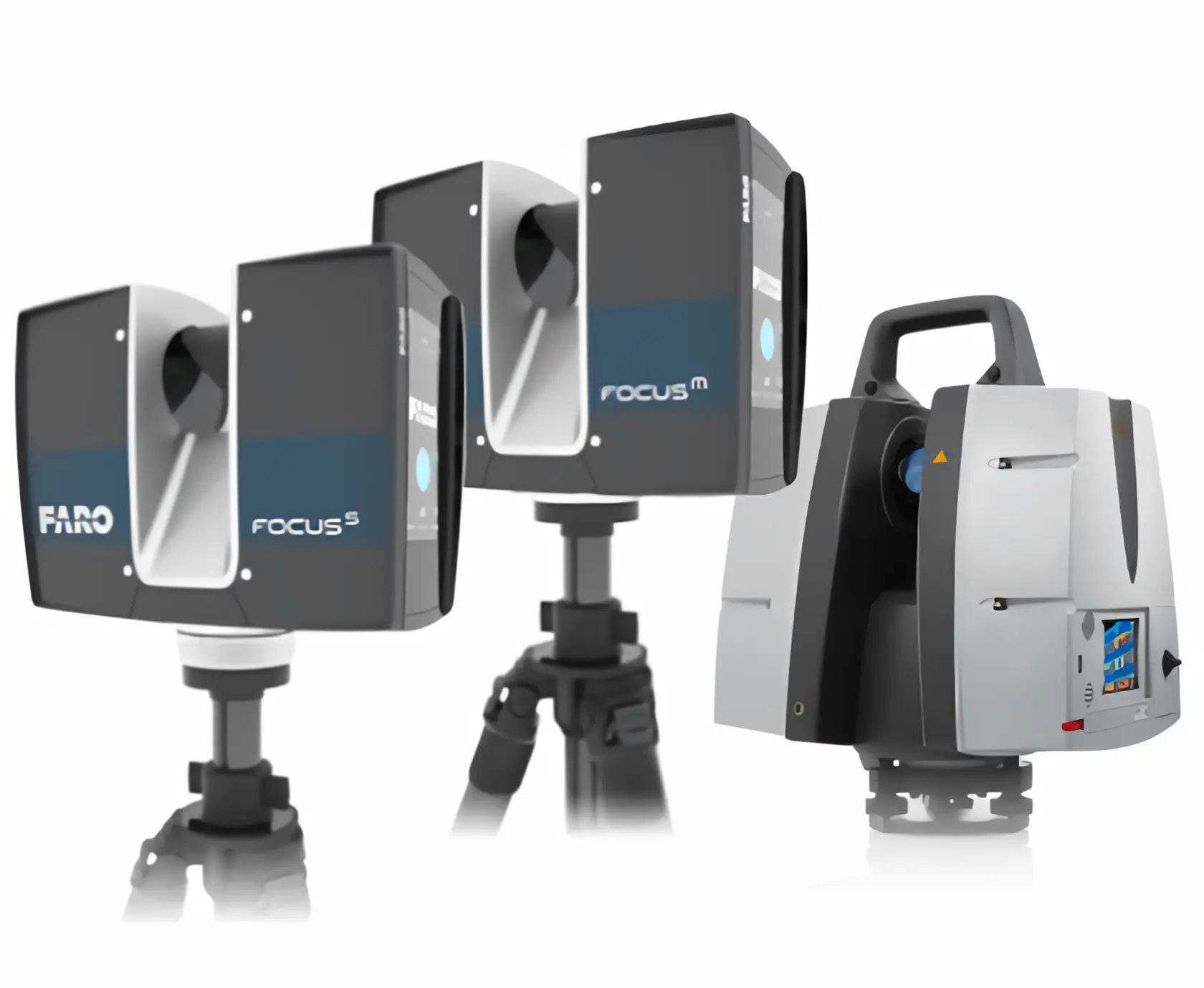
Equipment that allows you to achieve an accuracy of 1 mm
CONTACT US
SCANM2 INCORPORATED
Company address for regular correspondence, banks and counterparties:
United States 228 Park Ave S, Pmb 85451, New York, NY 10003
Phone
+16467415189SCANM2 SP.Z.O.O.
Company address for regular correspondence, banks and counterparties:
Poland, 02-672, Warsaw, ul. Domaniewska 37, lok.31a
Phone
+48511241004SCANM2 UAE
Company address for regular correspondence, banks and counterparties:
236 AL SABI BUILDING, PORT SAEED, DUBAI UAE
Phone
+971 504 804 130





