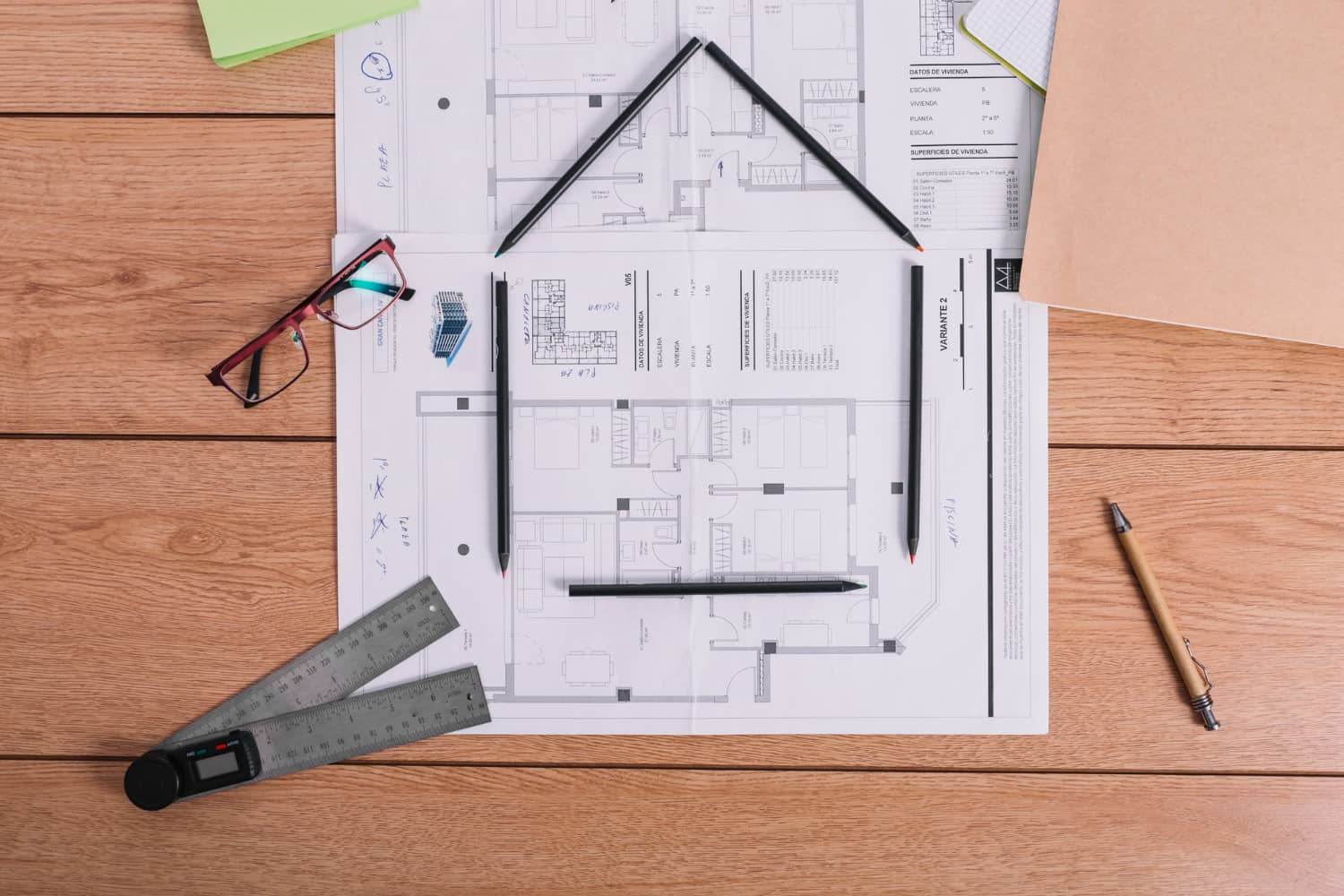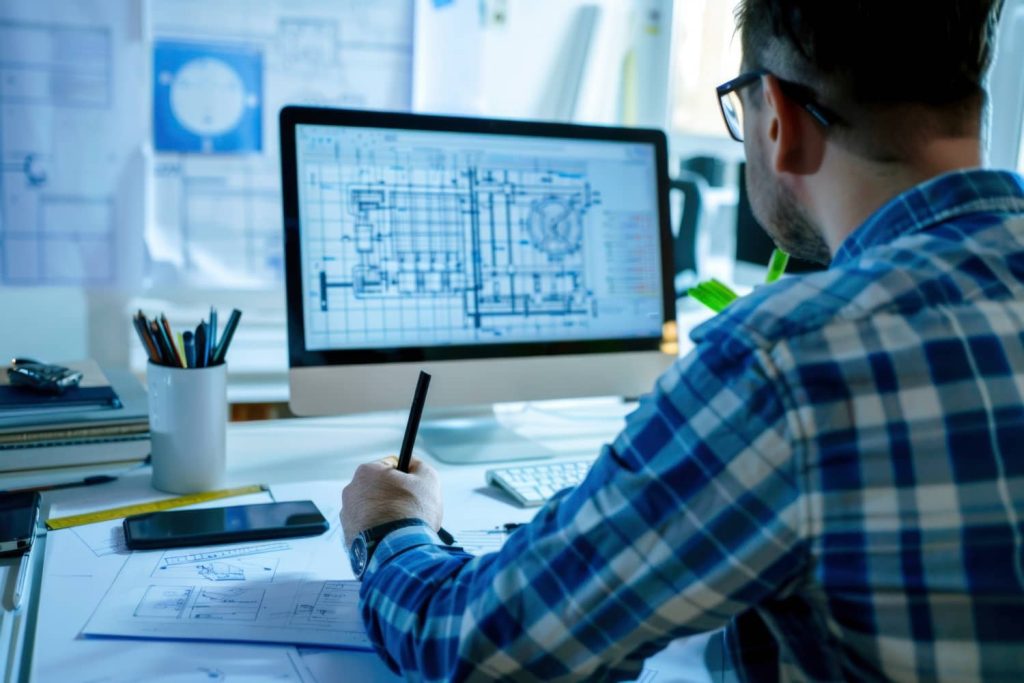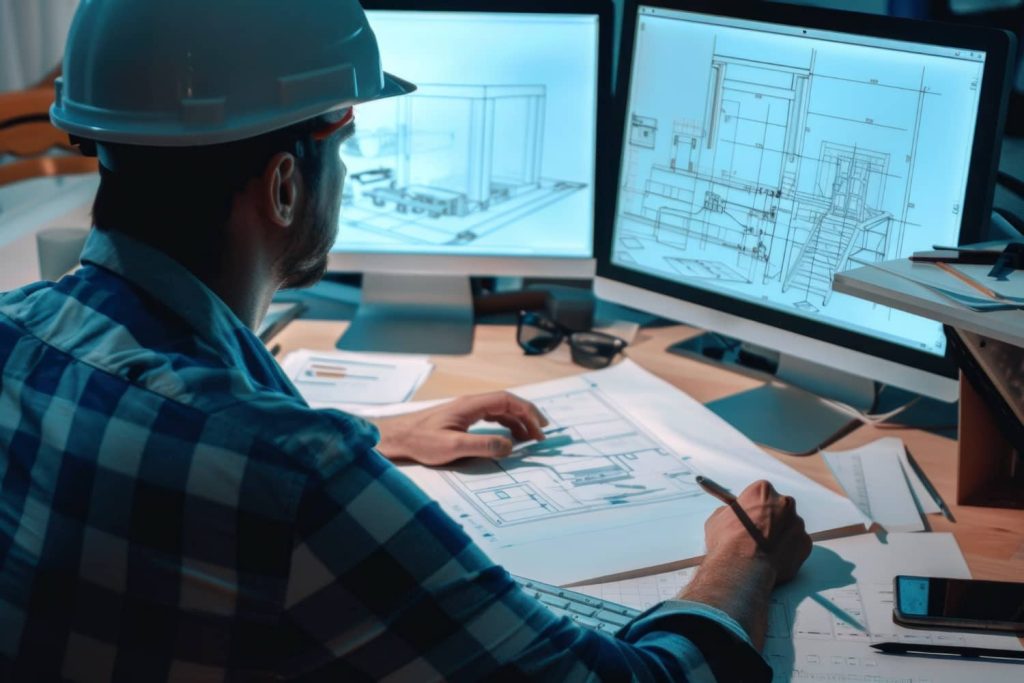The Importance of As Built Drawings for Architects


In modern architecture, accuracy and precision are non-negotiable. In the realm of building construction or renovation, as-built drawings are a critical resource that architects depend on. These drawings offer an exact representation of the final structure, capturing every detail of changes made during construction. Architects increasingly lean on cutting-edge technologies like 3D laser scanning and as built documentation to ensure their projects align perfectly with design intent and regulatory standards.
As-Built architectural drawings are not just a technical necessity; they are fundamental in optimizing workflows, reducing project risks, and ensuring compliance with industry standards. In this article, we will explore why as built drawings are so crucial for architects, the role of modern technologies like 3D laser scanning, and how investing in precise as built documentation can enhance project outcomes.
As-built drawings, often referred to as as-built architectural plans, are comprehensive documents that capture the actual condition of a building once construction is finalized. These drawings capture any variations between the original design and the finished structure, showcasing changes made due to unforeseen circumstances, on-site adjustments, or client requests.
For architects, as built documentation serves as an indispensable reference point, offering a reliable basis for future renovations, maintenance, or property management. They help architects understand how structural elements, utilities, and systems actually align, ensuring there is no confusion or guesswork when moving forward with any modifications or new projects.
As-built drawings hold undeniable importance in the architectural industry. These documents provide architects with:
By using as built surveys and CAD drawings, architects can ensure their plans reflect the exact conditions on the ground, preventing costly mistakes down the line. Moreover, with detailed as built documentation, architects gain peace of mind knowing that future work can be based on solid, verified data.
One of the most transformative advancements in architectural documentation is the introduction of 3D laser scanning. Traditional methods of building inspections and surveys could take days or even weeks, often leading to incomplete or inaccurate results. However, 3D laser scanning has revolutionized the field by offering:
For architects, 3D laser scanning offers unmatched accuracy when creating as built architectural drawings, ensuring that every angle, surface, and structural element is represented exactly as it is. This technology reduces the margin of error in planning and design, making it a valuable tool in modern architectural workflows.
Call to Get QuoteArchitects face a range of challenges in construction projects, from ensuring structural integrity to meeting strict regulatory requirements. Accurate and current as-built drawings can mean the difference between a seamless project and an expensive delay. Here are the key benefits of using as built documentation in architectural work:

By having as built surveys readily available, architects can more effectively plan future projects. Whether it’s a small renovation or a large-scale expansion, knowing the exact layout and structure of a building can significantly streamline the design process. This level of accuracy ensures that any new elements will integrate seamlessly with the existing structure.
Architectural projects involve multiple stakeholders, including engineers, contractors, and clients. As built architectural drawings provide a common language for everyone involved, ensuring that all parties have access to the same accurate information. This fosters clearer communication, reduces misunderstandings, and facilitates collaboration throughout the project.


Navigating building codes and regulations can be challenging, and failure to comply may result in serious legal and financial consequences. As built documentation helps architects ensure that their designs comply with local building codes, safety standards, and other regulatory requirements. These drawings serve as a legally compliant reference, ensuring that the completed structure adheres to all necessary guidelines.
Before architects can create accurate as built drawings, an in-depth building inspection is necessary. This process entails reviewing the existing structure to detect any discrepancies from the original design. Paired with a 3D laser scanning survey, this ensures that architects have a comprehensive and precise view of the current state of the building.
The inspection evaluates multiple components of the building, such as structural integrity, electrical systems, plumbing, and HVAC systems. Once this information is collected, it can be incorporated into as built CAD drawings, offering architects a fully updated view of the building.
In the world of architecture, CAD drawings are the standard for designing, modifying, and visualizing structures. When it comes to as built architectural drawings, CAD technology plays a vital role in translating the data from 3D laser scanning and building inspections into detailed, accurate digital models.
For architects, these CAD drawings provide several key benefits:
For architects who haven’t yet fully embraced as built documentation and 3D laser scanning, the advantages are clear. By adopting these technologies, architects can offer clients more accurate designs, reduce the risk of costly errors, and ensure that their projects meet the highest standards of quality and compliance.
Incorporating as built architectural drawings into the design process provides a competitive edge in an industry where precision, communication, and efficiency are paramount. Whether you’re working on a small residential project or a large commercial development, investing in accurate as built drawings will pay off in both the short and long term.
As built drawings provide architects with precise records of a building’s actual condition, allowing for better planning and minimizing the risk of errors during renovations or expansions.
3D laser scanning offers unparalleled accuracy and speed in capturing a building’s details, which are then used to create highly detailed and precise as built drawings.
In many cases, as built drawings are required for compliance with local building codes and regulations. They verify that the completed structure aligns with the approved plans and complies with all safety regulations.
As built drawings should be updated after any major construction or renovation to ensure they reflect the current state of the building.
As built drawings reflect the final state of a building, while CAD drawings are digital representations used for designing and modifying structures. As built drawings are often created using CAD software.
As built surveys ensure that all stakeholders have access to the same accurate and detailed information about a building, improving communication and reducing the risk of misunderstandings.
Ready to make your architectural projects more accurate and efficient? Don’t miss the opportunity to elevate your projects with reliable and precise as built documentation. Reach out now!