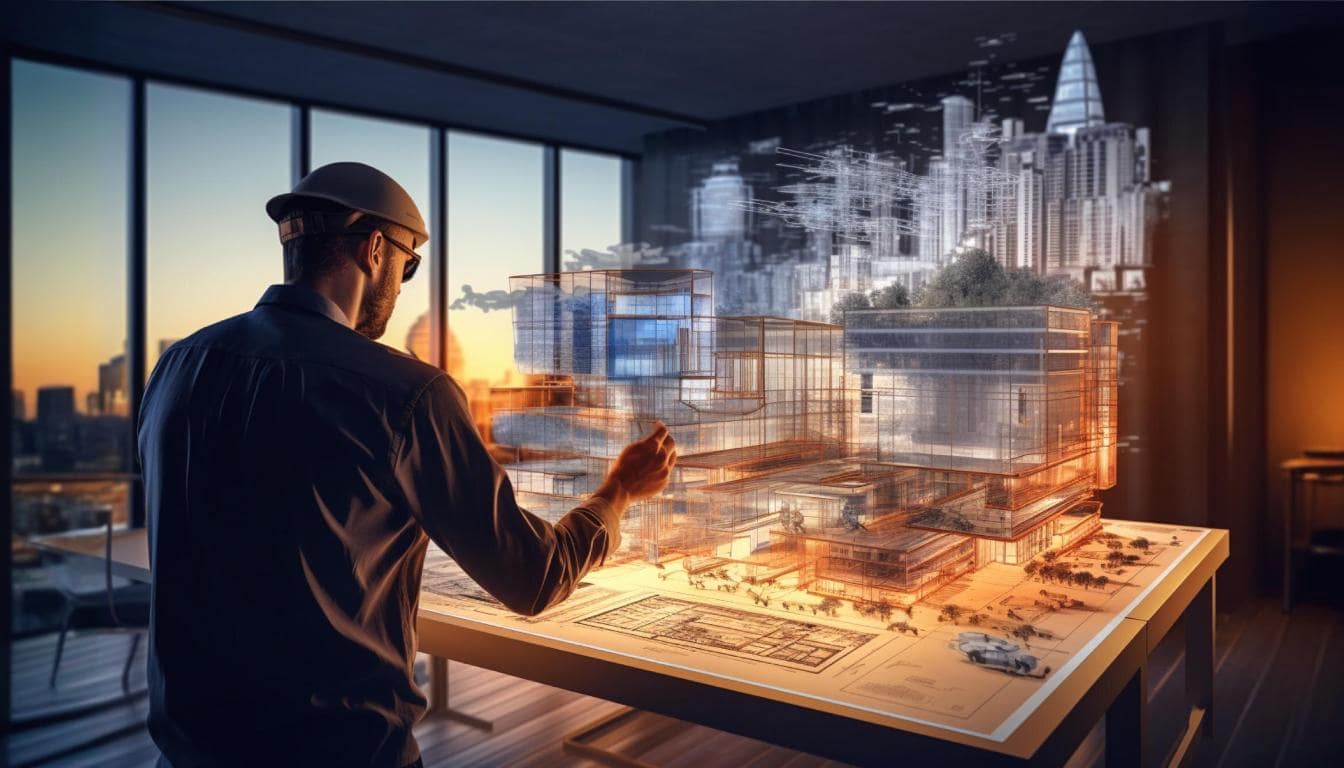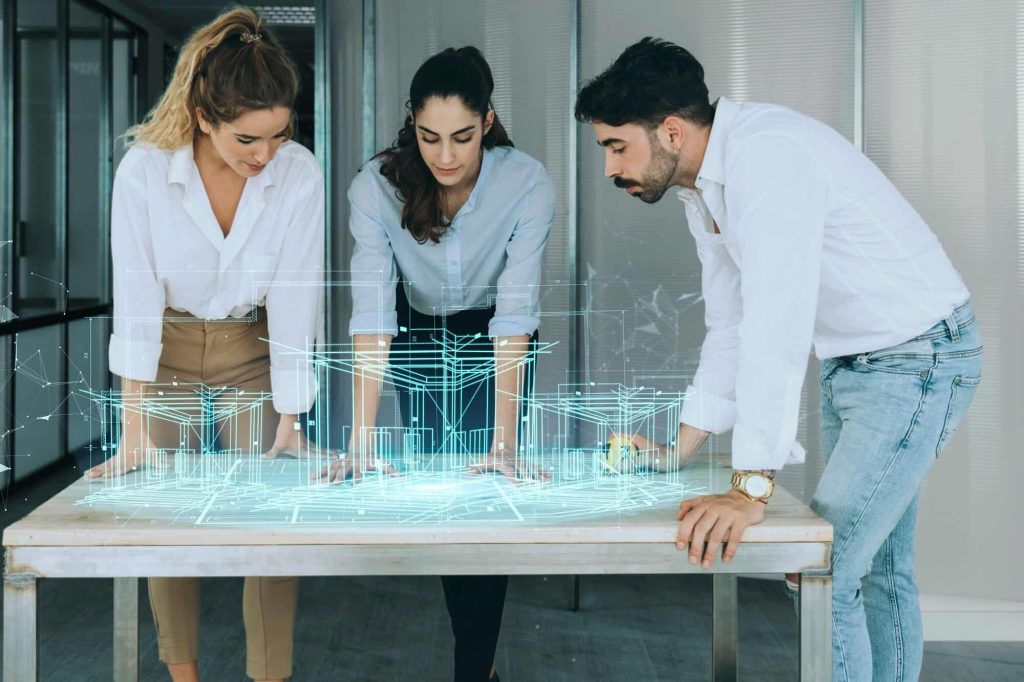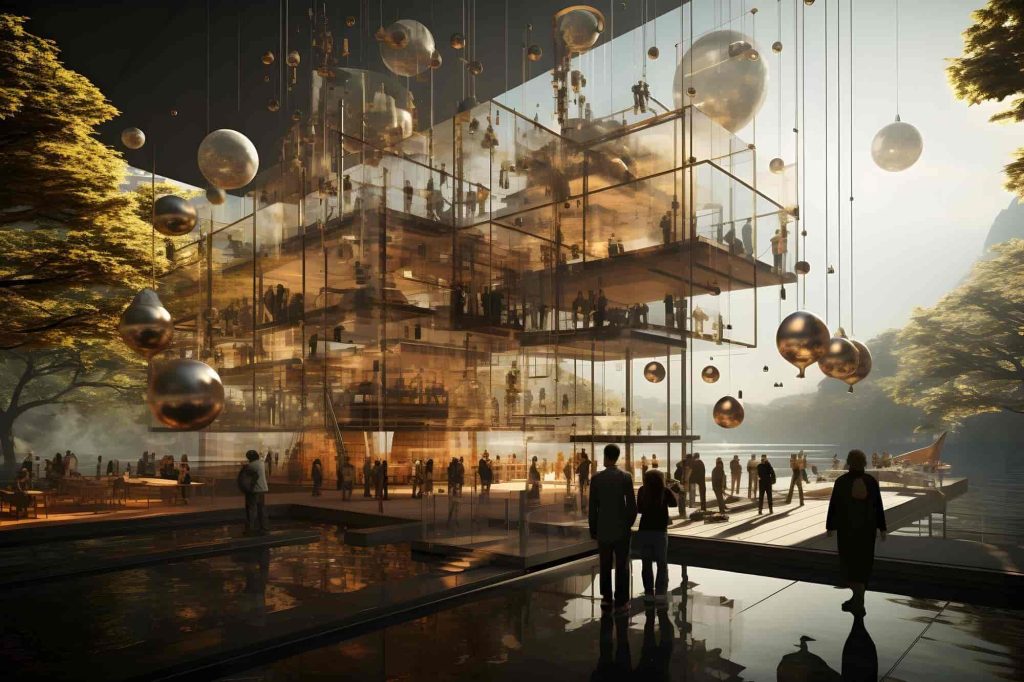Future-Proofing Your Architecture Projects with Laser Scanning

In modern architecture, the ability to design, build, and adapt structures that last for decades isn’t just about aesthetics—it’s about making informed decisions supported by accurate data. With rapid advancements in technology and evolving project requirements, future-proofing your architecture projects is more important than ever.
Laser scanning has become a game-changing solution for architects, construction managers, and facility owners looking to secure their projects’ long-term success. By capturing highly accurate data, this technology supports renovations, modernizations, and maintenance for years—even decades—after a building’s completion.
Let’s explore why laser scanning is essential for future-proofing architecture, how it works, and how it can transform your next project.
What Is Laser Scanning, and How Does It Work?
Laser scanning uses advanced LiDAR (Light Detection and Ranging) technology to capture precise measurements of physical spaces. It works by emitting laser pulses that bounce back from surfaces, measuring the distance between the scanner and each point. These millions of data points create a comprehensive “point cloud,” which represents a structure’s exact dimensions and features.
This data can be converted into detailed 3D models or BIM (Building Information Modeling) files, serving as a digital replica of the scanned environment. Unlike manual measurements, laser scanning captures even the smallest details, providing a complete, accurate picture of a space—essential for long-term planning and decision-making.

Why Are Accurate Data Crucial for the Next 10–20 Years?
Imagine renovating a 50-year-old building without precise documentation of its original structure. Outdated blueprints may be incomplete, or worse, missing entirely. Guesswork in architecture leads to delays, budget overruns, and potential structural risks.
Accurate data captured through laser scanning eliminates these issues by preserving a building’s current state in a permanent digital record. This data remains relevant even decades later, ensuring smoother project adaptations over time.
Consider a hospital undergoing expansion 15 years after its initial construction. Laser scan data collected during the original build allows architects and engineers to work with confidence, knowing the exact dimensions of walls, mechanical systems, and structural components. This accuracy helps:
- Reduce Uncertainty: With laser-precise measurements, architects don’t need to rely on outdated drawings or assumptions.
- Minimize Structural Risks: Engineers can identify potential conflicts early, preventing costly on-site issues.
- Facilitate Sustainable Modernization: Whether adding energy-efficient features or adapting for new use, accurate data helps teams make informed design choices.
By capturing highly detailed as-built conditions today, your project remains adaptable for the next wave of innovation, whether in energy efficiency, smart building technology, or adaptive reuse.
The Role of As-Built Laser Scanning in Architecture
As-built laser scanning plays a pivotal role in documenting the true state of a building at any point in its lifecycle. Unlike design plans that represent how a structure should be built, as-built documentation captures how it was actually constructed, including any modifications, irregularities, or structural changes made during construction.
This precise record becomes invaluable when planning renovations or expansions. Architects can reference the existing structure’s exact measurements, ensuring that new additions integrate seamlessly without compromising the building’s integrity.
Moreover, as-built laser scanning is particularly beneficial in older structures where original documentation may be lost or incomplete. Consider historical buildings—many lack detailed records, making restoration projects challenging. Laser scanning creates a non-invasive digital twin, allowing preservation teams to document every architectural element without disturbing the physical structure.
For modern architecture, as-built scanning also supports long-term maintenance strategies. Facility managers can use the data to monitor structural health over time, track modifications, and even plan for future smart building upgrades with confidence.

How Laser Scanning Supports Architectural Modernization
Modernizing a building—whether to update its aesthetics, improve energy efficiency, or adapt it for new use—requires a clear understanding of its current state. Laser scanning simplifies this process by providing a complete, digital representation of the space.
Take, for instance, the renovation of a multi-level office building. By scanning the entire structure, architects receive a comprehensive 3D model, eliminating the need for manual measurements and reducing the risk of oversight. This data allows for:
- Seamless Integration of New Design Elements: Adding modern features, such as glass facades or modular extensions, becomes more precise.
- Energy Efficiency Upgrades: Planning for solar panels or HVAC improvements is easier when existing roof structures and mechanical systems are accurately mapped.
- Structural Adaptations: When transforming old warehouses into creative workspaces, laser scanning provides insights into load-bearing walls and safe design alterations.
With a reliable digital twin available, modernization projects can be completed faster, more accurately, and with fewer costly surprises.
Practical Applications of Laser Scanning in Real-World Projects
Laser scanning has transformed how architectural projects are approached, especially in complex environments where accuracy is non-negotiable.
- Commercial Renovations:
A commercial skyscraper undergoing phased renovations relies on laser scanning to map each floor precisely. This allows contractors to minimize tenant disruption while ensuring construction aligns with existing structural components. - Healthcare Facility Expansions:
Hospitals often require continuous updates to accommodate new medical technologies. Laser scanning ensures that new wings or specialized units integrate seamlessly with existing infrastructure, such as plumbing and electrical systems—critical for patient care continuity. - Industrial Facility Upgrades:
In manufacturing plants, equipment layout often evolves over time. Laser scanning captures real-time data on machinery positioning, enabling optimized floor plans for efficiency and safety during expansions. - Preservation of Historic Landmarks:
When restoring a century-old museum, laser scanning was used to create a detailed 3D model capturing every column, arch, and molding. This allowed conservation teams to plan structural reinforcements while preserving the building’s original architectural charm.
These examples showcase the versatility of laser scanning, proving its effectiveness in projects ranging from everyday renovations to specialized restorations.
Key Advantages of Laser Scanning for Architecture
The benefits of laser scanning extend far beyond capturing measurements. This technology transforms how architectural projects are managed, planned, and executed:
- Unmatched Precision: Capture millions of data points with sub-millimeter accuracy.
- Time Savings: Rapid scanning reduces the need for lengthy site visits.
- Reduced Project Risks: Avoid costly construction errors with accurate as-built data.
- Long-Term Usability: Scan data can be referenced years later for modifications or maintenance.
Future-Proof Your Architecture Projects with Confidence
Future-proofing architecture isn’t just about using advanced materials or bold designs—it’s about ensuring the long-term adaptability of your project through precise, lasting data.
Laser scanning offers a powerful way to capture the full scope of a building with exceptional accuracy, giving architects, engineers, and facility managers the tools they need to create sustainable, adaptable spaces. Whether you’re starting a new construction project or planning renovations for a decades-old structure, investing in laser scanning ensures your work remains valuable and reliable for years to come.


