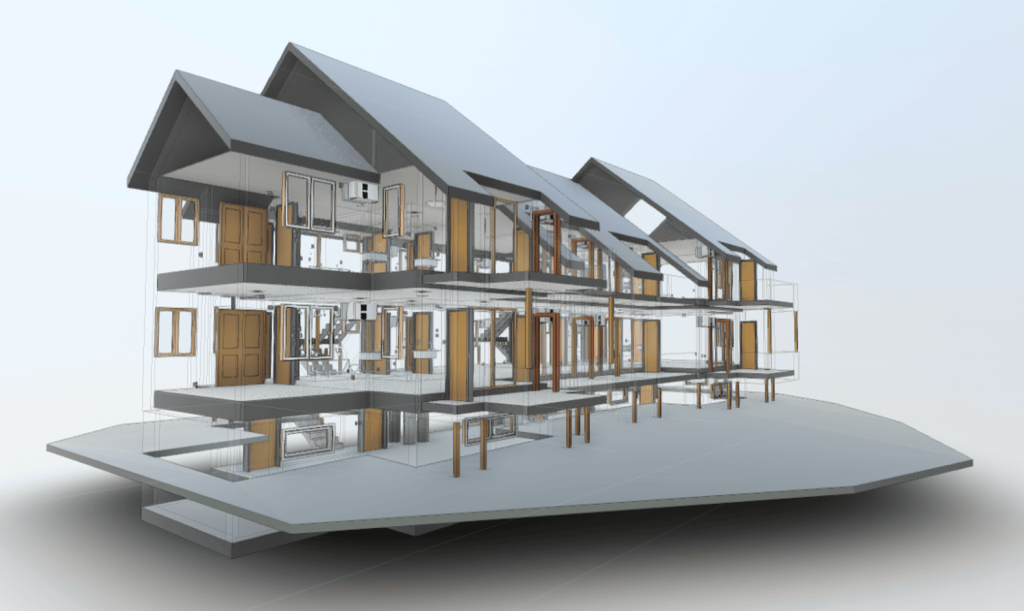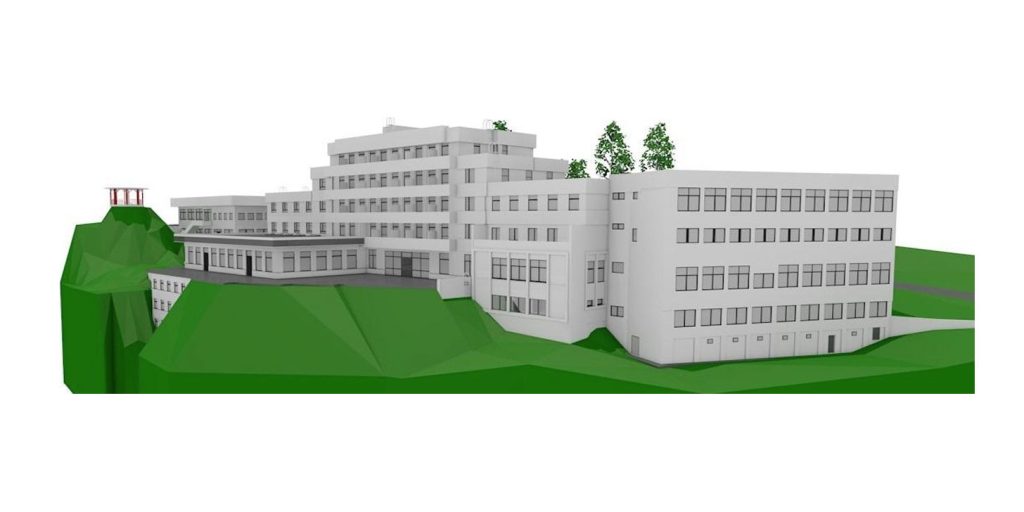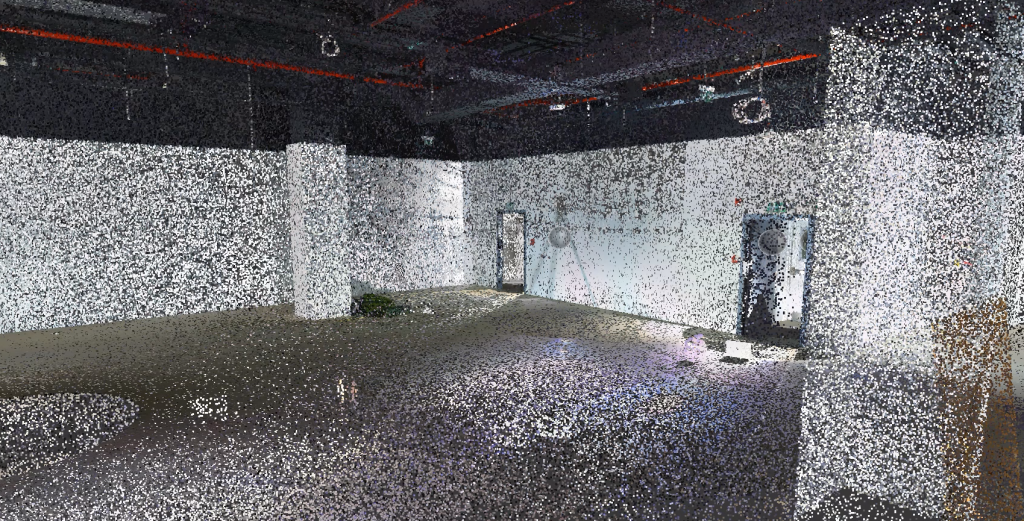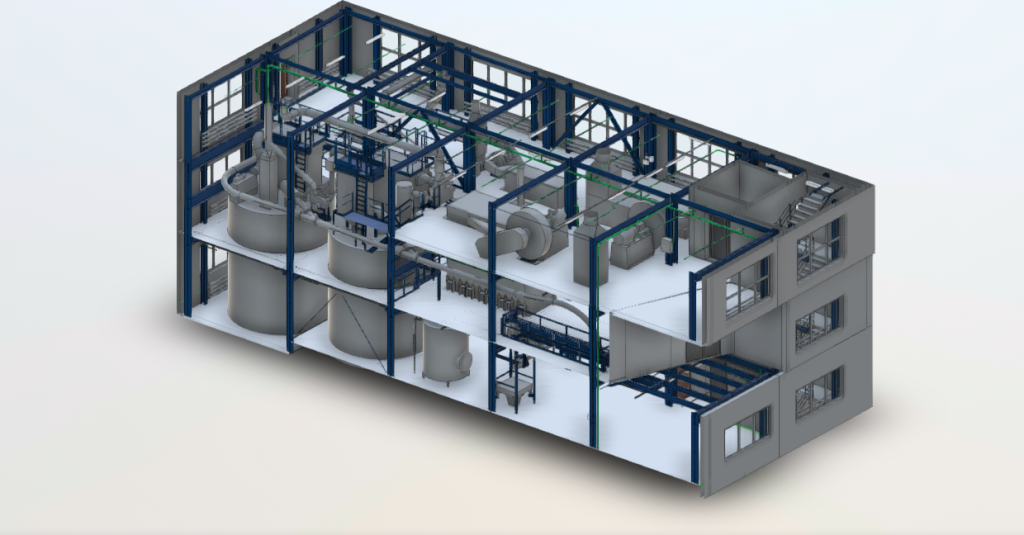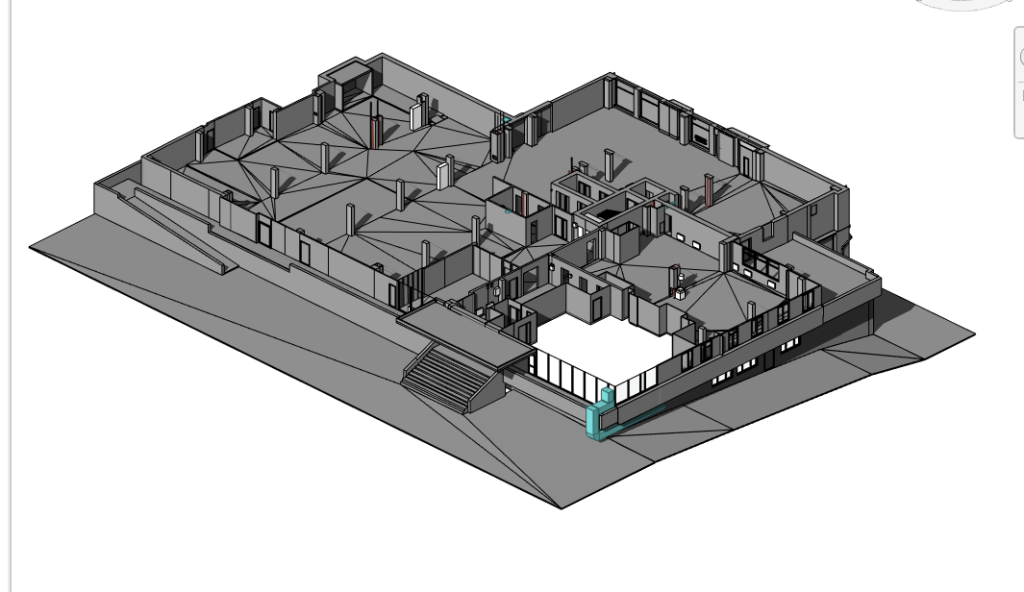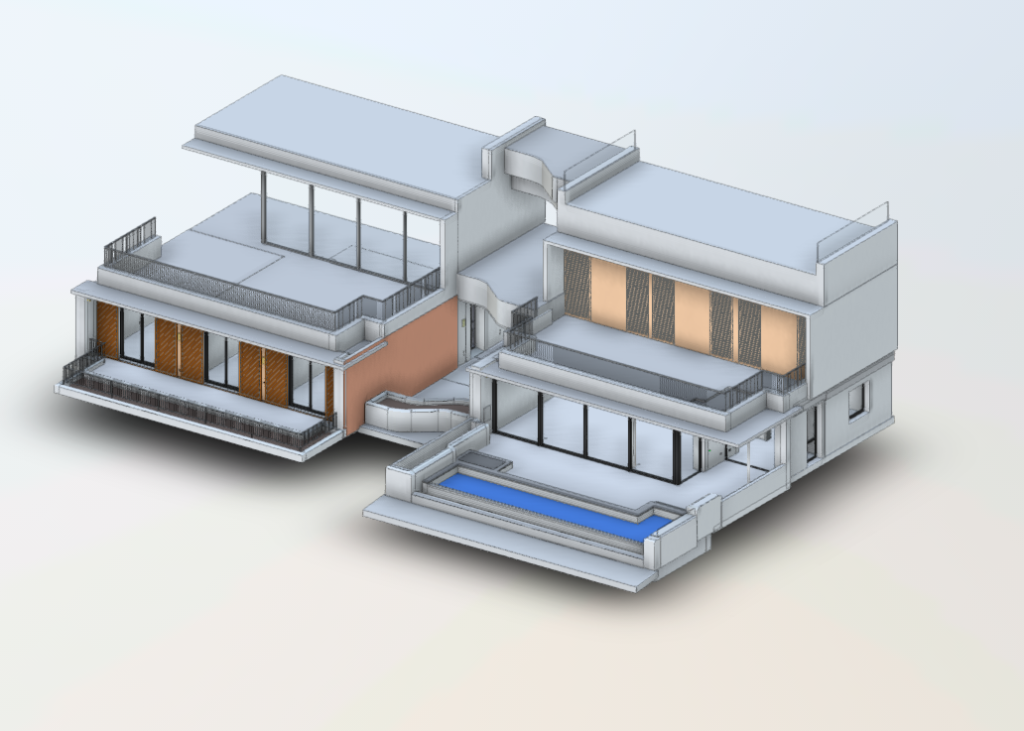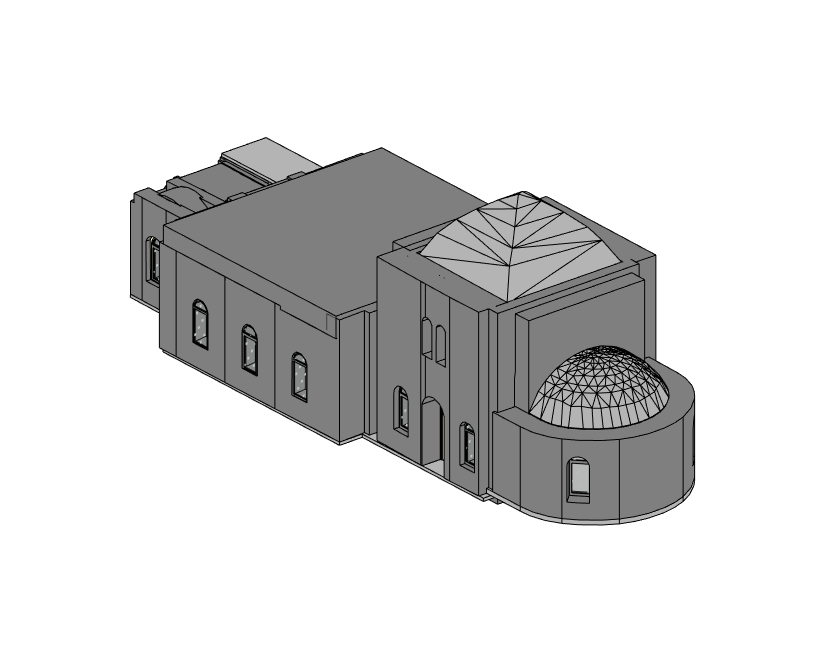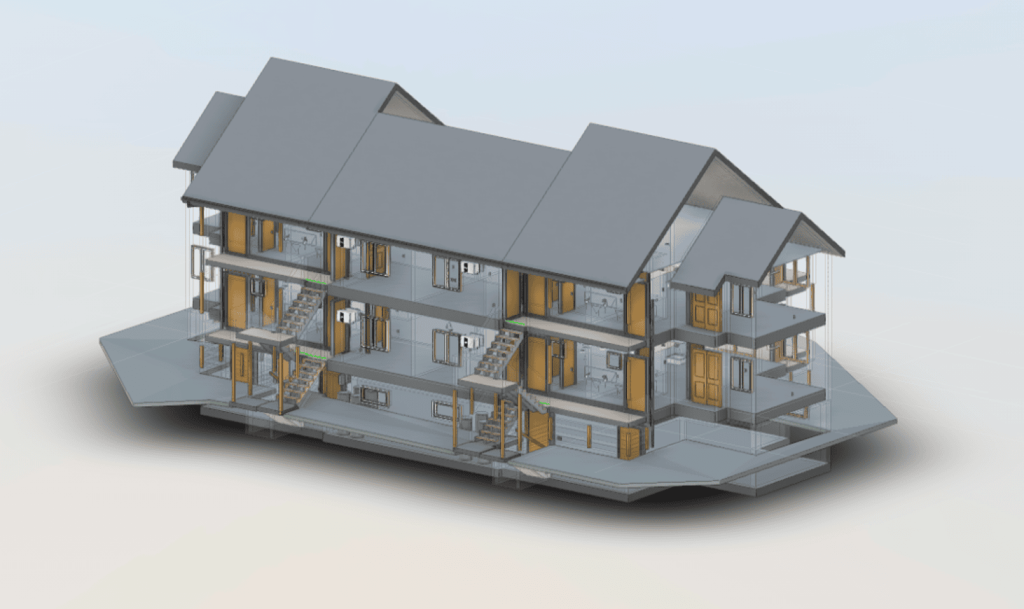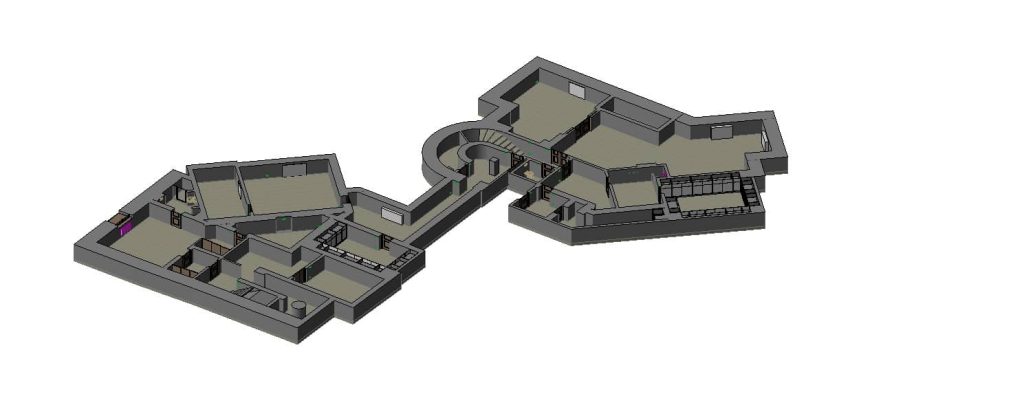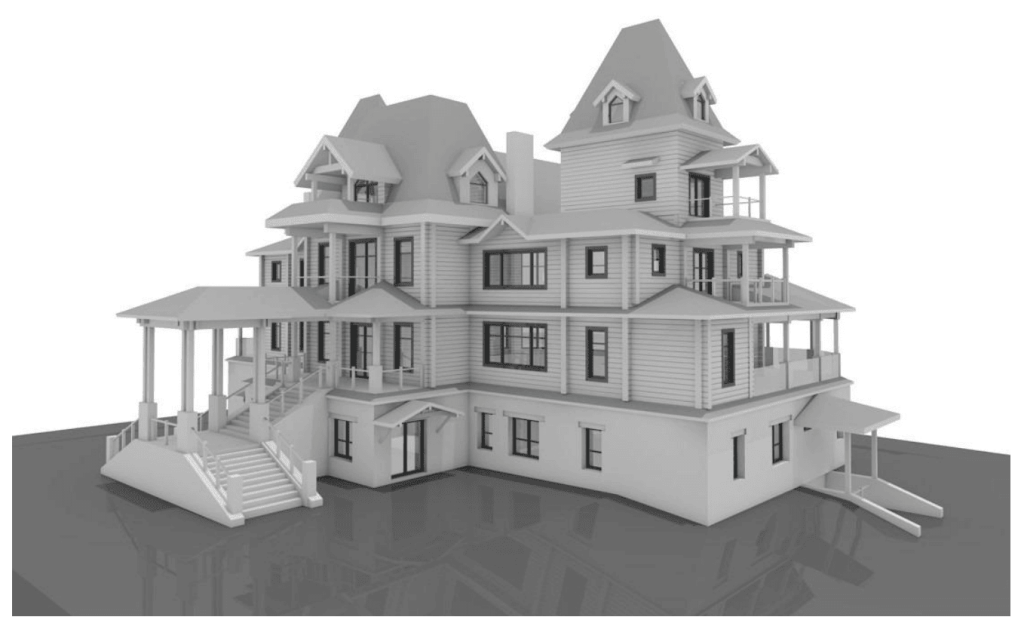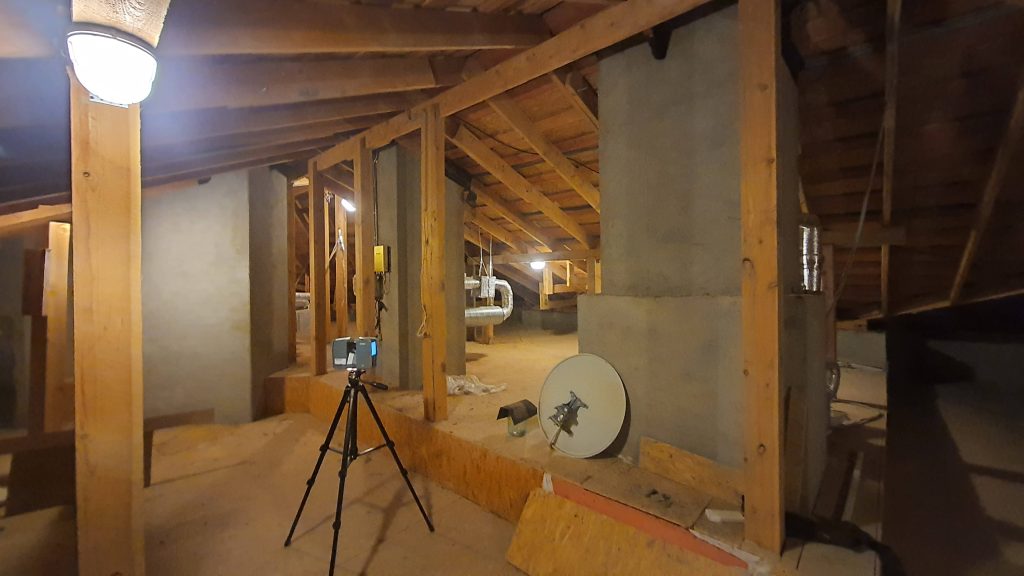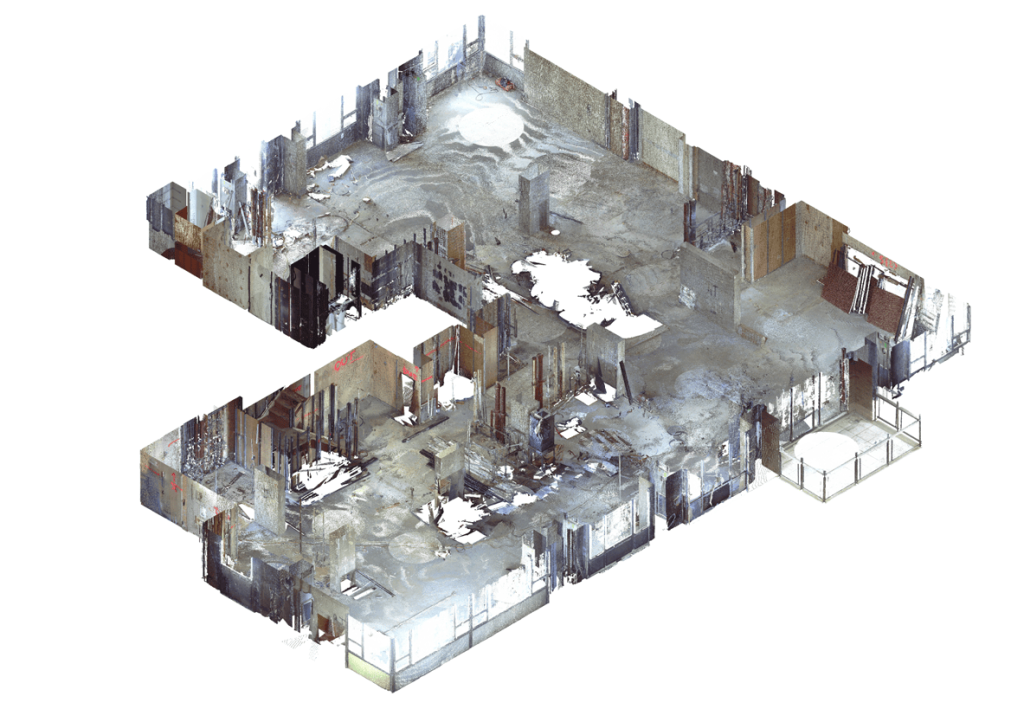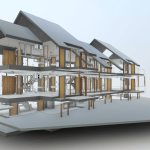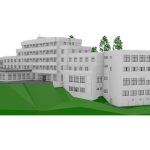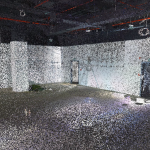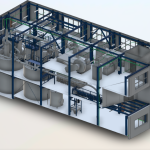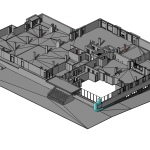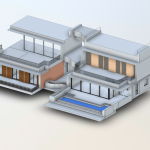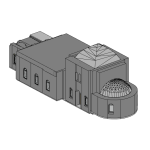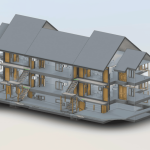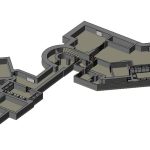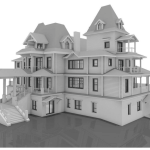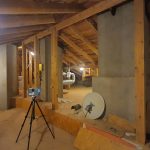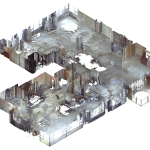BIM Modeling for Construction Projects
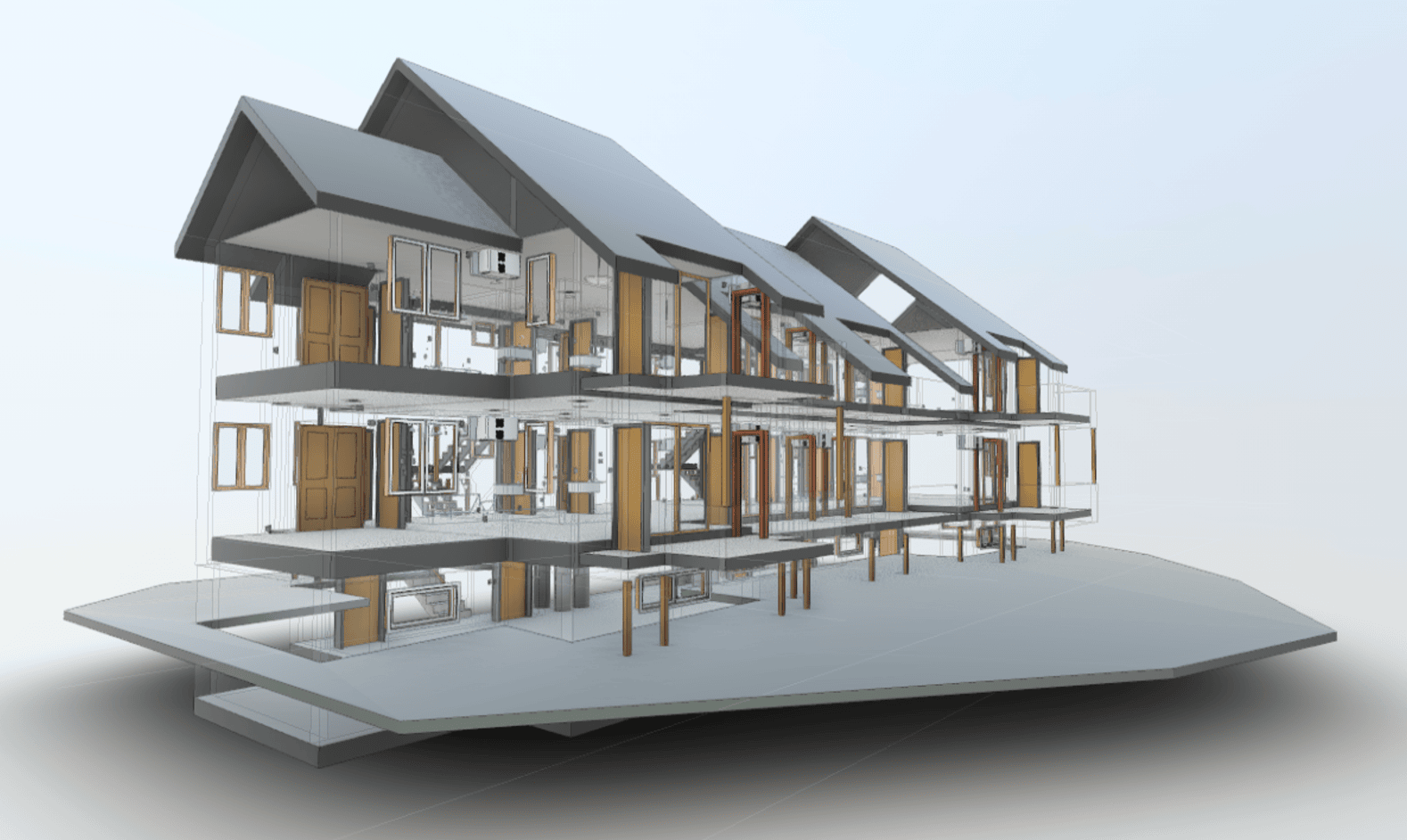
In the ever-evolving landscape of the construction industry, the need for precision, streamlined efficiency, and cost-effectiveness has become more critical than ever before. Building Information Modeling (BIM) has evolved into a revolutionary tool, fundamentally changing the way modern projects are planned, built, and managed. Whether you’re an architect, designer, contractor, or developer, BIM modeling provides an unmatched advantage in driving your project to success.
At SCANM2, we take pride in delivering exceptional BIM services while offering some of the most competitive pricing in the industry. Our expertise in BIM modeling, combined with laser 3D scanning technology, ensures accurate, fast, and reliable solutions tailored to the needs of modern construction projects.
What is BIM Modeling and Why is it Important for Construction?
Building Information Modeling (BIM) is an interactive digital model that represents both the physical and functional aspects of a construction project. Unlike conventional 2D drawings, BIM delivers an immersive 3D model that encompasses intricate details such as materials, dimensions, mechanical systems, electrical layouts, and even project timelines. This approach allows for better collaboration among project stakeholders and significantly reduces errors during the construction process.
For construction professionals, including architects, designers, MEP engineers, and contractors, the use of BIM modeling enables a more streamlined workflow. Revit, a popular software in the industry, is often used to create these models, ensuring consistency and accuracy. By using Autodesk BIM solutions, we help our clients stay ahead of the competition with superior designs and faster project completion.
BIM for Construction: Examples
The Process of BIM Modeling for Construction Projects
Our BIM services are designed to provide clients with fast, precise, and cost-effective solutions that integrate seamlessly with construction workflows. Here’s how our process works:
1. Initial Consultation and Project Understanding
Once you reach out to us through our online form, we’ll start by diving into the details of your project. This includes understanding the size, complexity, and objectives of your construction project. Our team of BIM experts will consult with you on what specific data and modeling requirements are needed, whether you’re working on a residential building, commercial facility, or infrastructure project.
2. Laser 3D Scanning for Precision
Once the project scope is clear, we deploy our laser 3D scanning technology to capture a detailed digital representation of the existing conditions. This process is quick and highly accurate, ensuring we have all the data we need to create a precise BIM model.
Unlike traditional surveying methods, 3D laser scanning offers superior accuracy and speed, allowing us to gather millions of data points in a matter of hours. Once scanned, these data points are processed and translated into a 3D model that can be used for the development of the BIM.
3. Scan to BIM Conversion
The data from the laser scan is then converted into a detailed Revit model. Using Scan to BIM services, we create a digital representation that includes all critical building information, such as structural components, electrical systems, plumbing, and HVAC (MEP) elements.
Using Revit models, we guarantee that every detail of your project is meticulously planned during the design phase, reducing the risk of expensive changes during construction. Whether you need BIM architecture, BIM construction, or MEP BIM services, our team is capable of delivering precise, high-quality models.
4. Collaboration and Model Delivery
Once the model is complete, we collaborate with your team, allowing you to review and request any adjustments. Our goal is to deliver the final BIM model that integrates all your project’s needs within 2 to 10 days, depending on the project size. For more complex projects, the timeline may extend up to two months, but we always strive to meet your deadlines.
Why BIM Modeling is Better Than Traditional Methods
BIM modeling offers a multitude of advantages over traditional design methods, making it the go-to solution for modern construction projects. Here’s why:
- Enhanced Accuracy: With the integration of laser 3D scanning, we ensure precise measurements, reducing the margin of error significantly.
- Improved Collaboration: BIM allows different stakeholders—architects, engineers, contractors, and project managers—to work from a unified, accurate model, reducing misunderstandings and errors.
- Cost Efficiency: BIM helps detect potential clashes and problems early in the design phase, significantly reducing expensive modifications during construction.
- Time-Saving: Fast data acquisition with laser scanning and quick Scan to BIM conversion mean that projects move from design to construction faster, without delays.
- Comprehensive Documentation: BIM not only provides a 3D model but also includes essential data such as material quantities, scheduling, and system specifications.
Benefits of BIM Modeling for Construction Projects
When you choose our BIM services, you are investing in a solution that will save you time, money, and resources. What to Expect:
- Cost-Effectiveness: We provide some of the most competitive rates in the industry while maintaining top-notch quality. Leveraging cutting-edge BIM technology, we provide superior-quality models at a significantly lower cost than conventional approaches.
- Quick Turnaround: Time is crucial in construction, and we understand that. Once the contract is signed, our team is committed to kicking off your project immediately, with work commencing within 1-2 days. We pride ourselves on delivering BIM models quickly, with final materials ready in as little as 2 days, depending on project size.
- Comprehensive BIM Solutions: Our services cover all aspects of BIM, from architectural models to MEP systems and structural components. This guarantees seamless and efficient management of your project from inception to completion.
- Seamless Integration: Our BIM models are compatible with popular software like Autodesk BIM and Revit, making it easy for your team to collaborate and implement the designs.
Why Choose Our BIM Services?
There are plenty of BIM companies on the market, but what sets us apart is our commitment to quality, affordability, and speed. We provide an unbeatable combination of low prices and high-quality BIM models. Whether you’re an architect looking for accurate designs or a contractor needing precise models for construction, we’ve got you covered.
With a solid history of delivering BIM solutions, our company SCANM2 consistently surpasses client expectations. We leverage the latest technologies, such as laser 3D scanning and Revit, to ensure that every project runs smoothly from start to finish.
BIM Modeling in the Construction Industry
In today’s construction industry, BIM has shifted from being an optional tool to an absolute necessity. With the increasing complexity of construction projects, the need for accurate, highly detailed models has skyrocketed. With BIM 3D modeling, you get a clear, comprehensive view of the project, reducing the risk of errors and ensuring that everyone involved is on the same page.
Whether you’re managing a large commercial development or a smaller residential project, BIM services help you optimize every aspect of the construction process, from initial design to project completion.
Frequently Asked Questions
What is BIM modeling?
BIM modeling is the creation of a detailed 3D digital model that includes all physical and functional characteristics of a building, making it easier for construction teams to plan and execute projects.
How does laser 3D scanning enhance BIM modeling?
Laser 3D scanning captures highly accurate measurements of existing conditions, which are then used to create precise BIM models. This process ensures accuracy and reduces errors during construction.
What types of projects benefit from BIM services?
BIM services offer valuable advantages for all construction projects, whether it’s a residential home or a large-scale commercial development. It’s particularly useful for projects requiring collaboration between multiple stakeholders.
How long does it take to receive a BIM model?
The delivery timeframe for a BIM model is determined by the project’s scale and complexity. For smaller projects, models can be delivered within 2 days. For larger and more intricate projects, the timeline could extend up to two months.
What software do you use for BIM modeling?
Our team predominantly utilizes Revit and Autodesk BIM to craft precise, detailed models for every project. These are industry-standard tools that ensure compatibility and ease of use.
What are the cost benefits of choosing your BIM services?
We offer some of the most competitive pricing in the industry while ensuring the quality of our work remains exceptional. By using advanced technology like laser 3D scanning, we reduce the time and cost associated with traditional surveying and modeling methods.
BIM modeling provides an undeniable competitive advantage for construction projects, setting them apart from the rest. Whether you’re an architect, builder, or designer, our BIM services will provide you with the tools you need to succeed. With fast turnaround times, unbeatable pricing, and a commitment to delivering high-quality models, we are your go-to partner for all things BIM. Ready to streamline your construction project? Fill out our contact form today and get started with the best BIM modeling services on the market!



