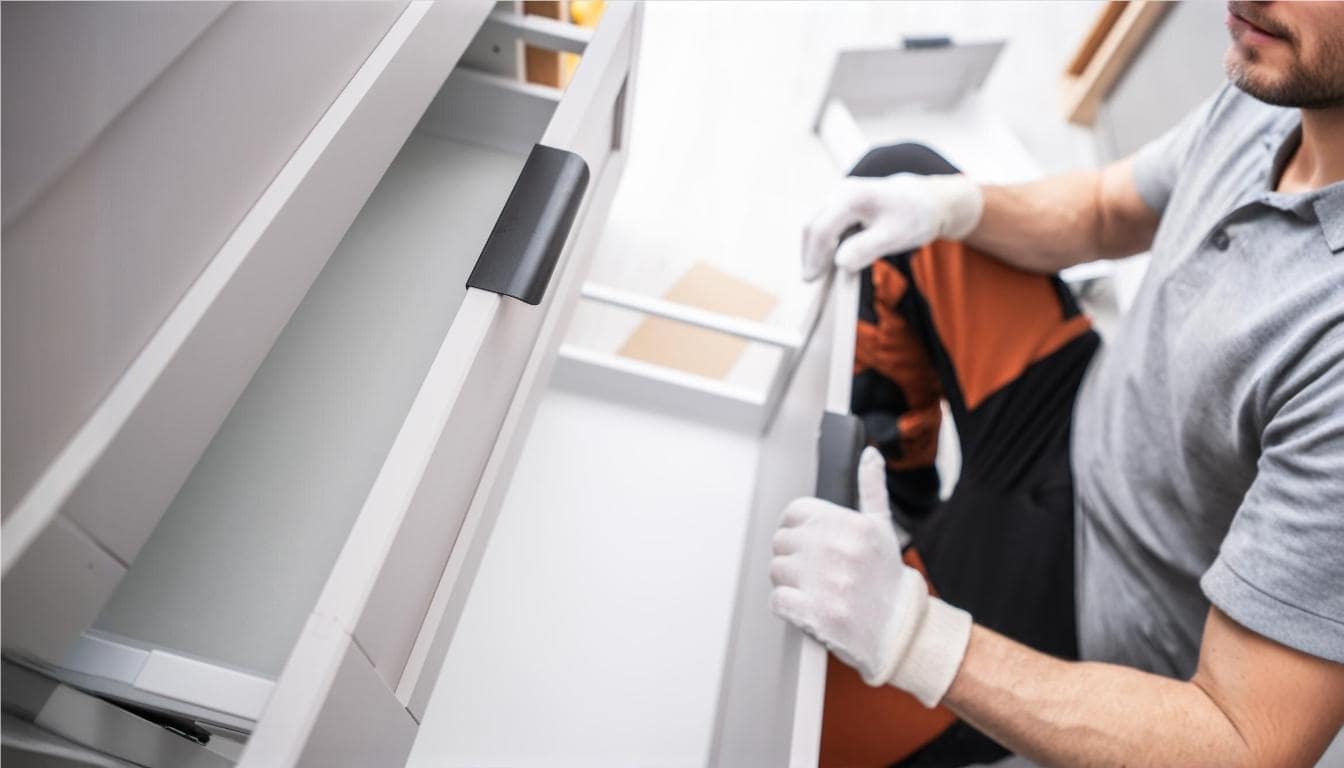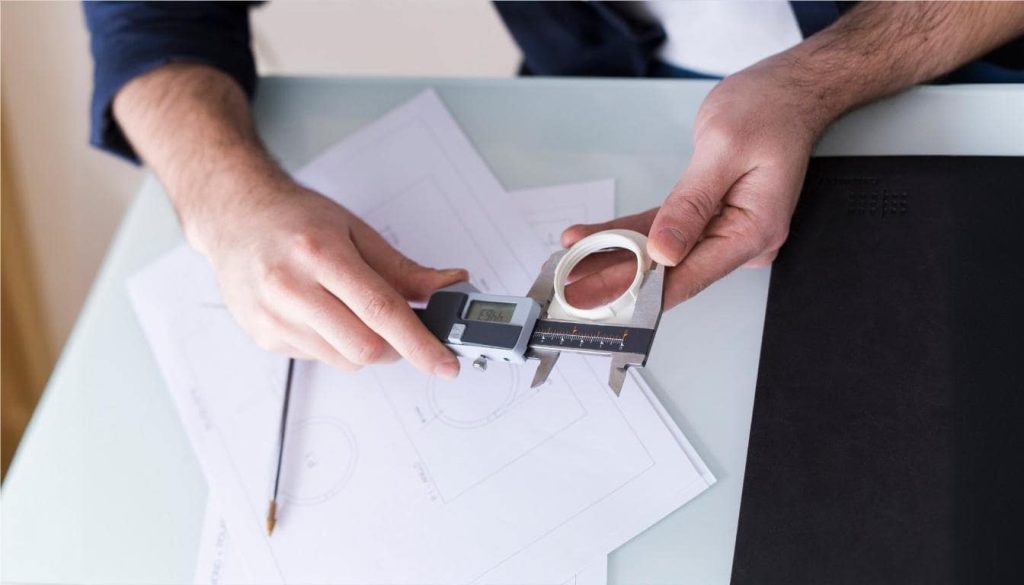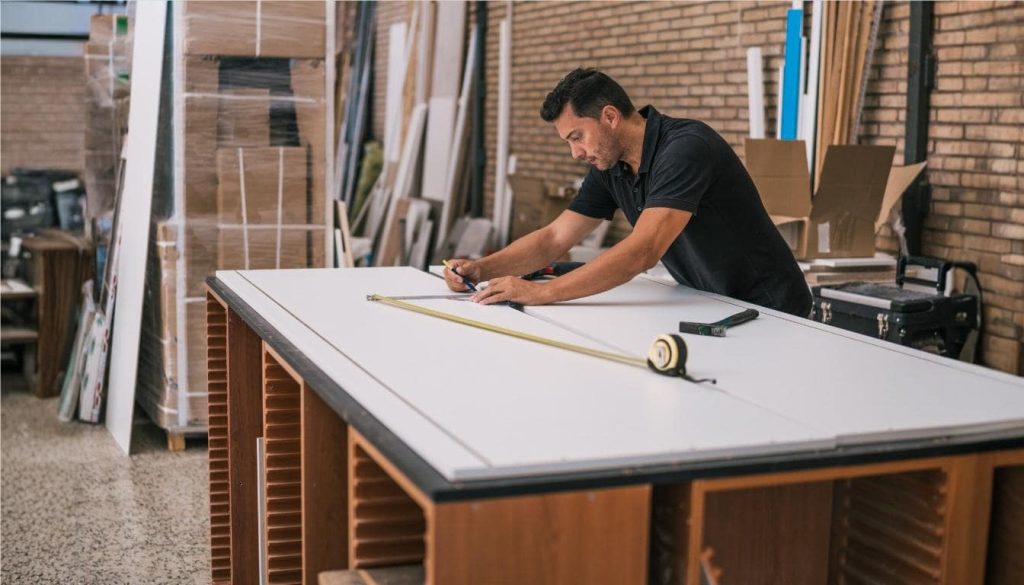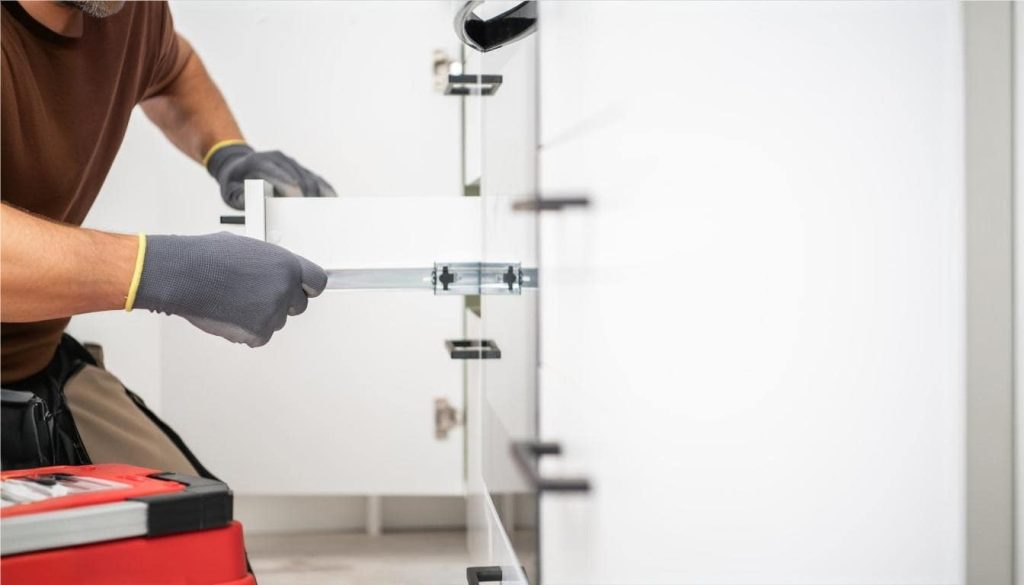How to Create As-Built Documentation for Custom Furniture Manufacturing

In the world of custom furniture manufacturing, precision is paramount. From crafting bespoke pieces that fit perfectly within unique spaces to ensuring seamless integration with existing interiors, the process demands meticulous planning and execution. One critical component of this process is As-Built documentation—an invaluable resource that serves as the foundation for accurate design and manufacturing.
In this article, we’ll explore what As-Built documentation entails, why it’s essential for custom furniture projects, and how it can be efficiently created using modern tools like point cloud technology and CAD systems.
What Is As-Built Documentation?

At its core, As-Built documentation captures the precise measurements and physical characteristics of a space as it exists in the real world. This type of documentation differs from initial design plans, which often reflect theoretical dimensions or planned layouts.
Instead, As-Built plans provide an accurate snapshot of the actual conditions on-site, incorporating any changes or discrepancies that occurred during construction.
For custom furniture manufacturing, As-Built documentation acts as the bridge between the creative vision and physical execution. It ensures that every design decision is based on reliable data, minimizing costly errors and maximizing efficiency.
Why Is As-Built Documentation Important for Custom Furniture Manufacturing?
The furniture industry often faces unique challenges, especially when dealing with projects that require a perfect fit into existing spaces. Here’s why As-Built documentation is crucial for these endeavors:
- Accuracy in Design and Fit: Custom furniture must integrate seamlessly into the architectural context of a space. As-Built plans provide the exact dimensions and spatial relationships, allowing designers to tailor their creations with unparalleled precision. This is particularly important for tight spaces, irregular layouts, or areas with non-standard measurements.
- Streamlined Collaboration: As-Built documentation facilitates better communication between architects, designers, and manufacturers. By working from a unified set of accurate drawings or point cloud data, all stakeholders can collaborate more effectively, reducing misunderstandings and ensuring alignment throughout the project.
- Cost and Time Savings: Errors in custom furniture projects can be expensive. Miscalculations in dimensions may lead to delays, wasted materials, or even a need to start over. By using As-Built documentation as a reference point, manufacturers can avoid these pitfalls, saving both time and money.
- Compliance and Record-Keeping: For projects involving historical buildings or regulated spaces, As-Built documentation may be required to comply with local codes and guidelines. It also serves as a permanent record of the completed work, which can be invaluable for future renovations or modifications.

Steps to Create As-Built Documentation for Custom Furniture Manufacturing
Creating As-Built documentation is a multi-step process that combines on-site data collection, advanced technology, and careful interpretation. Here’s a closer look at the workflow:
1. On-Site Measurement and Data Collection
The first step in creating As-Built documentation involves gathering precise measurements of the space. Traditionally, this was done manually with measuring tapes and sketches—a time-consuming and error-prone approach. Today, laser scanning technology has revolutionized this process.
- Laser Scanning and Point Clouds: Using 3D laser scanners, professionals can quickly capture millions of data points to create a detailed representation of the space. These point clouds form the basis for highly accurate As-Built documentation, capturing every curve, angle, and irregularity in the environment.
2. Processing Point Cloud Data
Once the laser scanning is complete, the raw point cloud data must be processed. Specialized software is used to convert this data into a structured format that can be interpreted and utilized for furniture design.
- Point Cloud to CAD Conversion: The processed point cloud is translated into CAD (Computer-Aided Design) models, which form the foundation of As-Built drawings. These models can include floor plans, elevations, and cross-sections, providing a comprehensive understanding of the space.
3. Creating As-Built CAD Drawings
Using the CAD models derived from point cloud data, professionals create detailed As-Built drawings tailored to the needs of the custom furniture project. These drawings may include:
- Floor Plans for Interiors: Highlighting spatial relationships, measurements, and furniture placement.
- Detailed Elevations: Providing a vertical perspective of walls, windows, and other architectural elements.
- 3D Models: Enabling visualization of how custom furniture will fit within the space.
4. Incorporating Design Elements
With accurate As-Built documentation in place, designers can confidently develop furniture concepts that align with the space’s constraints and aesthetic requirements. This stage involves integrating material choices, structural considerations, and ergonomic factors into the design.
5. Verification and Updates
Before moving into production, it’s essential to verify the accuracy of the As-Built documentation against the physical site. Any discrepancies should be addressed at this stage to avoid complications during manufacturing or installation.
Key Tools and Technologies for As-Built Documentation
Modern As-Built services rely heavily on advanced tools and software. Here are some of the technologies that play a pivotal role in the process:
3D Laser Scanners: Devices like FARO and Leica scanners capture detailed spatial data with incredible precision.
Point Cloud Software: Platforms like Autodesk ReCap and CloudCompare process raw scanning data for use in CAD systems.
CAD and BIM Software: Tools like AutoCAD, Revit, and SketchUp enable the creation of comprehensive As-Built drawings and 3D models.
Applications of As-Built Documentation in the Furniture Industry
As-Built documentation has diverse applications in custom furniture manufacturing, including:
- Built-In Furniture
Designing custom cabinetry, shelving, and seating that fits perfectly into unique spaces. - Office and Commercial Interiors
Crafting furniture solutions tailored to dynamic workspaces or retail environments. - Historical Restoration
Creating bespoke furniture for heritage sites while respecting architectural integrity. - Space Optimization
Maximizing functionality in small or irregularly shaped areas.

Challenges and Best Practices for Creating As-Built Documentation
While the benefits of As-Built documentation are clear, the process does come with challenges. Here’s how to address them:
- Ensuring Data Accuracy
Always use high-quality scanning equipment and validate measurements with manual checks. - Managing Large Data Sets
Point clouds can be enormous, so invest in powerful processing software and hardware. - Collaboration Across Teams
Foster clear communication between all parties involved, from designers to manufacturers.
Final Thoughts: Why As-Built Documentation Matters
In the competitive world of custom furniture manufacturing, As-Built documentation is not just a technical necessity—it’s a strategic advantage. By providing an accurate and reliable foundation for design and production, it ensures that every project meets the highest standards of quality and precision.
Whether you’re crafting a bespoke dining set for a private residence or designing innovative furniture solutions for a commercial space, As-Built documentation is the key to turning vision into reality. With tools like point cloud technology and CAD systems, the process has never been more efficient or effective.
If you’re ready to embrace the future of custom furniture manufacturing, start by investing in comprehensive As-Built documentation. It’s a decision that will save time, reduce costs, and deliver exceptional results for your clients.


