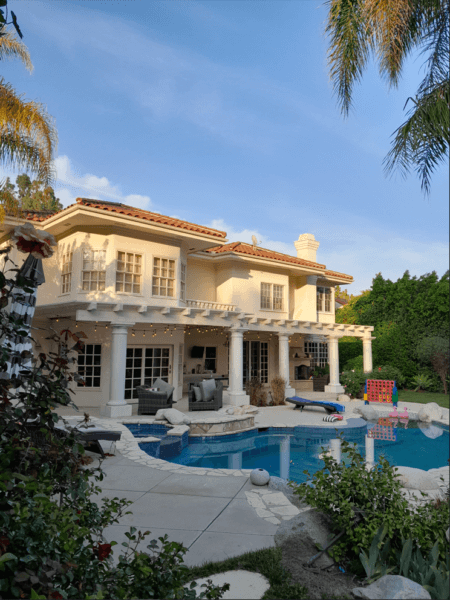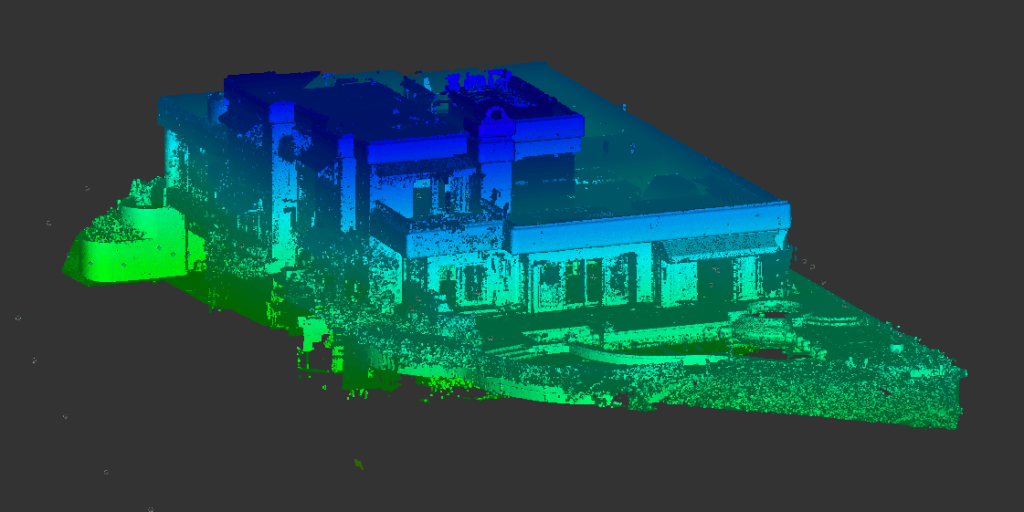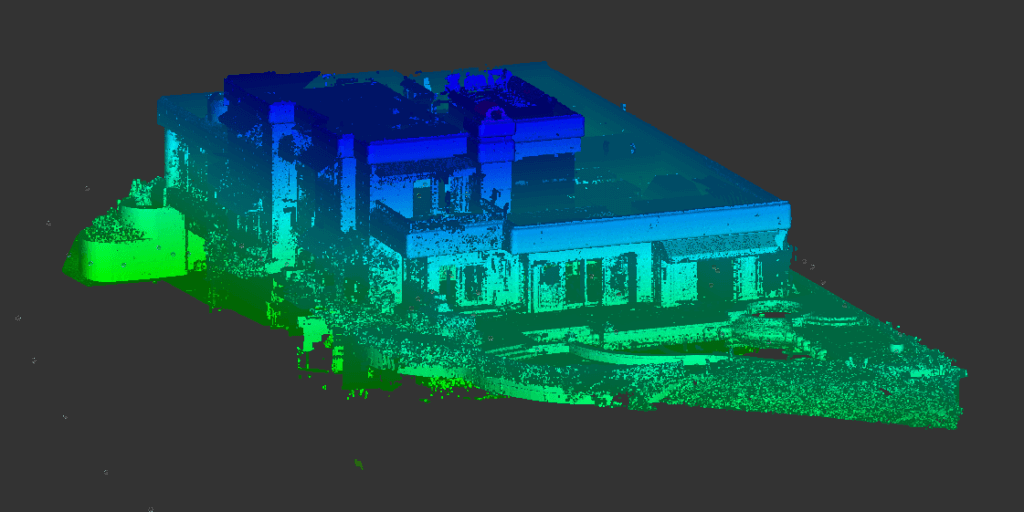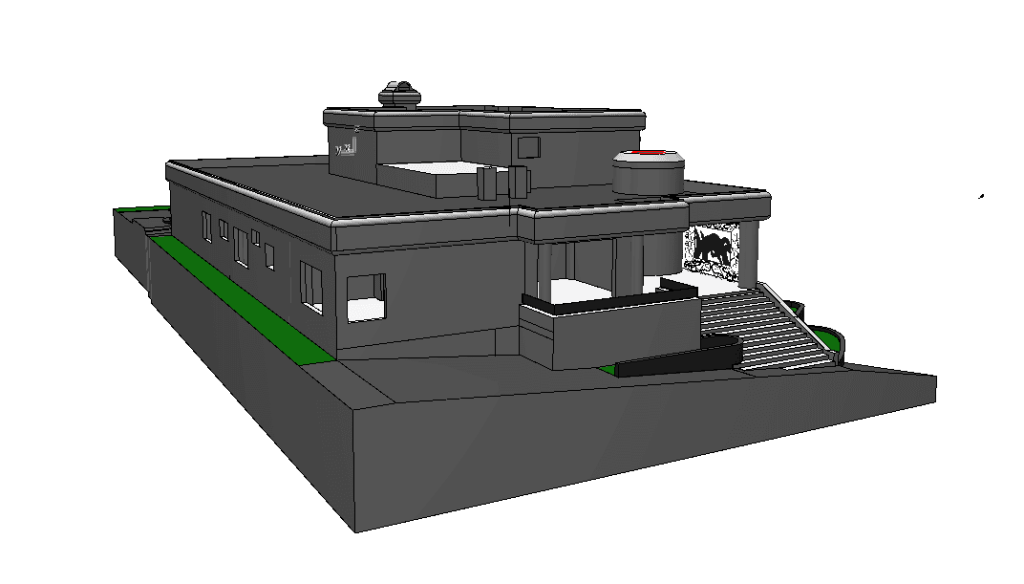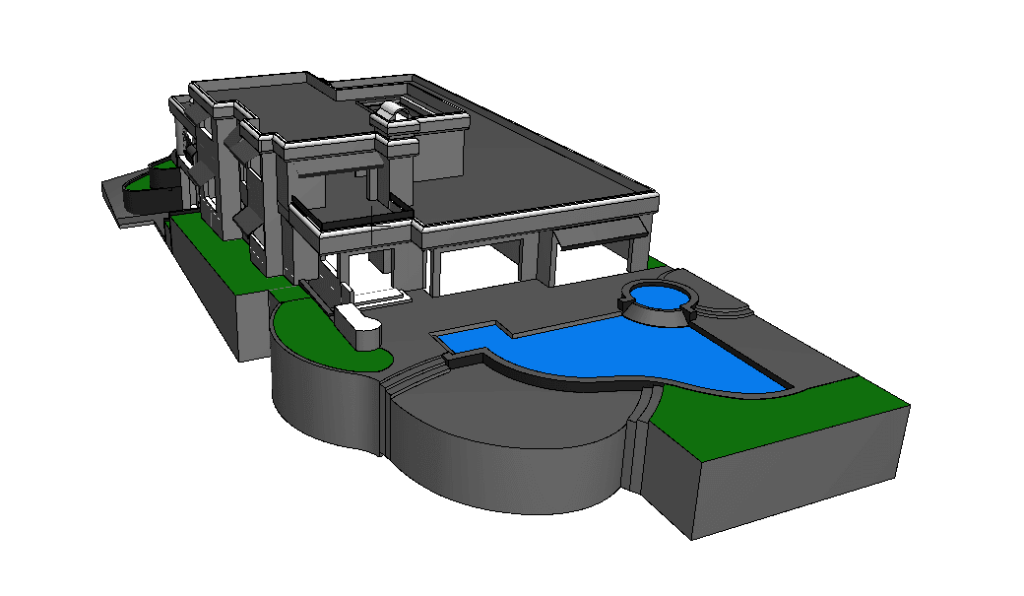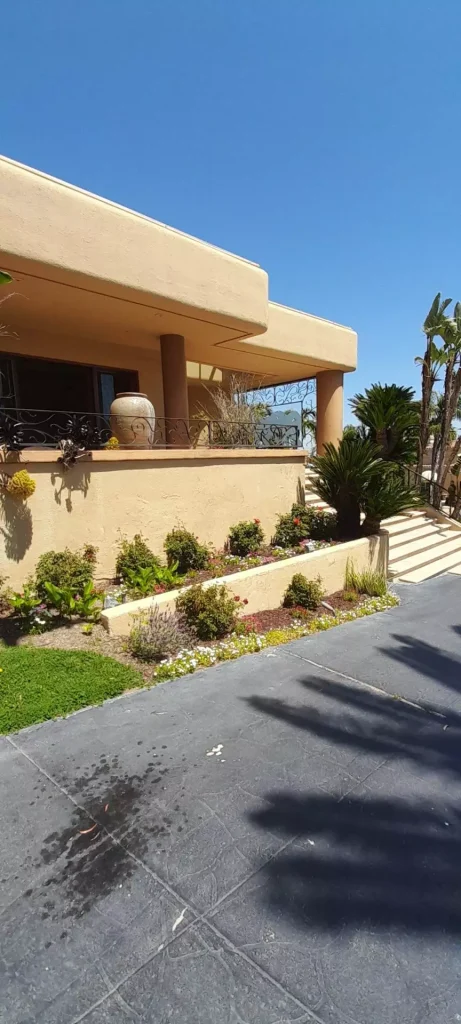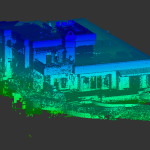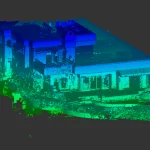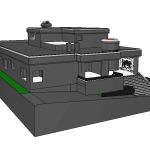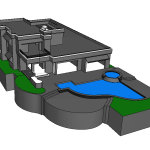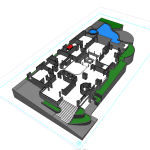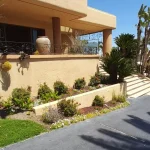The La Masina Court project in Los Angeles represents a significant achievement in precision restoration and renovation, driven by cutting-edge 3D laser scanning technology. Our collaboration with a prestigious design bureau allowed us to deliver a comprehensive set of detailed 3D models and 2D drawings, essential for the accurate renovation of this historic structure. This case study delves into the intricacies of the project, showcasing how our expertise in 3D laser scanning and Building Information Modeling (BIM) facilitated a successful restoration with unmatched precision.
Project Overview: The Need for Detailed 3D Laser Scanning
The La Masina Court, located in the heart of Los Angeles, is an architectural gem with a rich history. The design bureau tasked with its restoration required an accurate and detailed representation of the building’s existing conditions. The goal was to create a precise 3D model that could be used for restoration planning, ensuring that every architectural detail, from the ornate stained glass windows to the intricate roof structures, was captured with millimeter accuracy.
To achieve this, our team utilized advanced 3D laser scanning technology. This approach not only captured the building’s external and internal features but also provided a comprehensive understanding of its structural and engineering elements. The 3D laser scanning process allowed us to deliver a detailed as-built survey, which served as the foundation for creating the 3D model and 2D drawings necessary for the restoration project.
Scan images of Los Angeles, La Masina
The 3D Laser Scanning Process
Our approach to scanning La Masina Court was meticulous, involving the use of high-precision 3D laser scanners that captured millions of data points across the building’s surfaces. This cloud scanning method ensured that every aspect of the building, from large structural elements to the smallest architectural details, was recorded with exceptional accuracy.
Key Elements Captured:
- Exterior Facades: The detailed scanning of all exterior surfaces, including windows, doors, and decorative elements, ensured that the final 3D model accurately reflected the building’s original design.
- Interior Spaces: From floor to ceiling, every interior space was scanned, capturing the layout, finishes, and unique features of each room.
- Roof Structures: The complex roof structure of La Masina Court, including its peaks, valleys, and materials, was meticulously scanned to assist in the restoration of this critical architectural element.
- Stained Glass Windows: The ornate stained glass windows were a focal point of the scanning process, ensuring that their intricate designs could be accurately reproduced in the 3D model.
Deliverables: Comprehensive BIM Models and 2D Drawings
The data captured through 3D laser scanning was processed to create a highly accurate 3D model of La Masina Court. This model served as the basis for the detailed 2D drawings and BIM documentation that were critical to the project’s success.
Deliverables Included:
- 3D Models: Detailed 3D models of the entire building, including all floors, interior spaces, and exterior facades, were created in Revit, providing a comprehensive digital representation of the structure.
- 2D Floor Plans: Precise 2D floor plans for the underground level, first floor, and second floor, reflecting the accurate layout and dimensions of each space.
- Elevations and Sections: Detailed 2D elevations and sections, both in standard and 3D formats, allowed the design team to visualize the building from all angles and plan the restoration work accordingly.
Project Impact: Precision Restoration Enabled by BIM
The 3D laser scanning and subsequent creation of BIM models had a profound impact on the La Masina Court restoration project. The precision and detail of the models ensured that the restoration could be carried out with an unprecedented level of accuracy. This was particularly important for the preservation of the building’s historic features, such as the stained glass windows and ornate architectural details.
Benefits of the Project:
- Accurate Renovation: The detailed 3D models allowed the design team to plan and execute the restoration with confidence, knowing that every element of the building was accurately represented.
- Time and Cost Efficiency: The use of BIM models reduced the need for on-site measurements and manual documentation, speeding up the project timeline and reducing costs.
- Enhanced Collaboration: The detailed models facilitated better communication between all stakeholders, including architects, engineers, and contractors, ensuring that everyone had access to the same accurate information.
Conclusion: A Model of Restoration Success
The La Masina Court project is a testament to the power of 3D laser scanning and BIM technology in the field of architectural restoration. By providing detailed, accurate models and drawings, we enabled our client to carry out a successful renovation that preserved the building’s historic character while ensuring it meets modern standards.
Frequently Asked Questions
What is 3D laser scanning?
3D laser scanning is a technology that uses lasers to capture precise measurements of a building’s surfaces, creating a detailed digital representation. How does 3D scanning benefit restoration projects?
How does 3D scanning benefit restoration projects?
3D scanning provides accurate data that can be used to create detailed models and drawings, ensuring that restoration work is carried out with precision.
What is BIM?
BIM, or Building Information Modeling, is a process that involves creating a digital representation of a building’s physical and functional characteristics.
What types of projects benefit from 3D laser scanning?
3D laser scanning is ideal for restoration, renovation, and construction projects that require detailed and accurate documentation of existing conditions. How accurate is 3D laser scanning?
3D laser scanning can capture measurements with an accuracy of up to 1 millimeter, making it a highly precise method for documenting buildings.
Can 3D models be used for construction?
Yes, 3D models created through laser scanning can be used to guide construction work, ensuring that new elements are accurately integrated into the existing structure.
Let’s start your same project
If you are looking to undertake a restoration project that requires precision and attention to detail, our 3D laser scanning and BIM services can provide the accuracy and efficiency you need. Contact us today to learn how we can support your next project with our expertise in 3D scanning and modeling.



