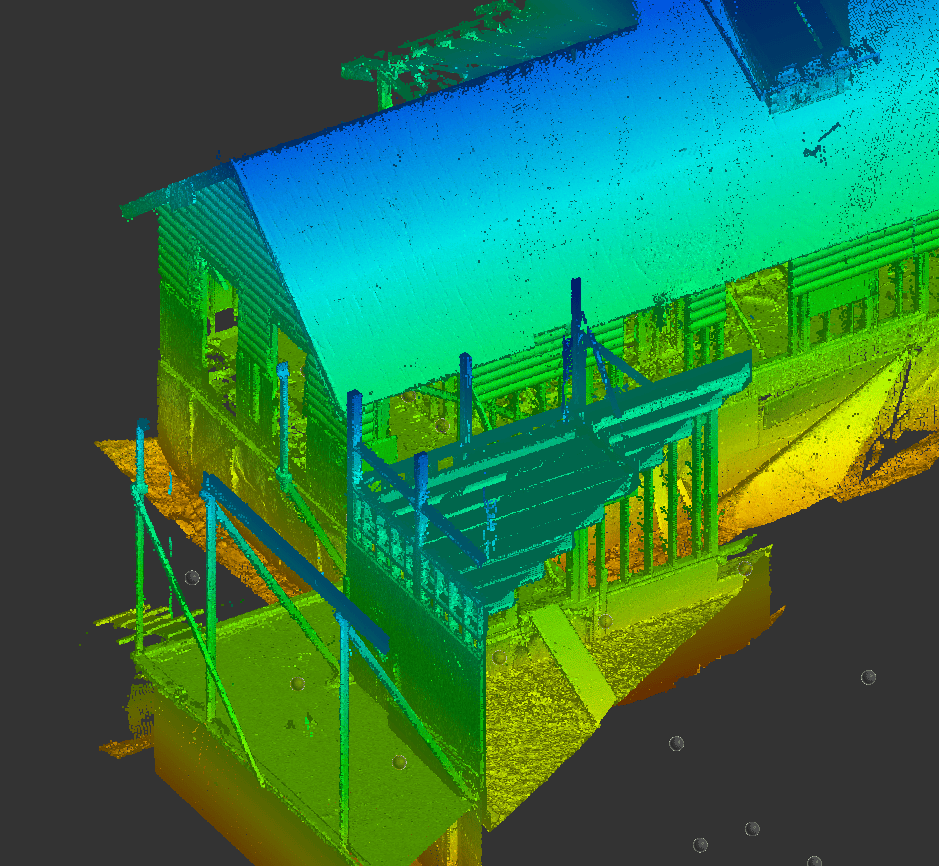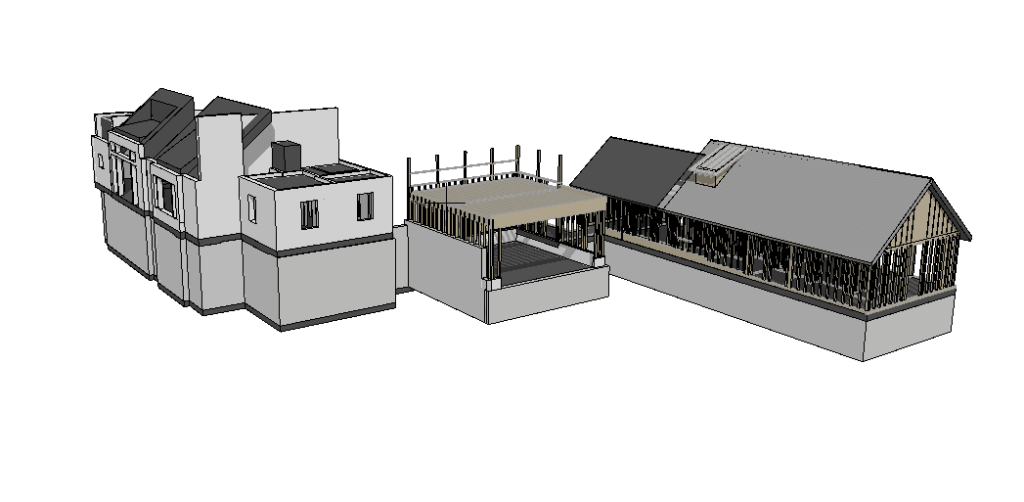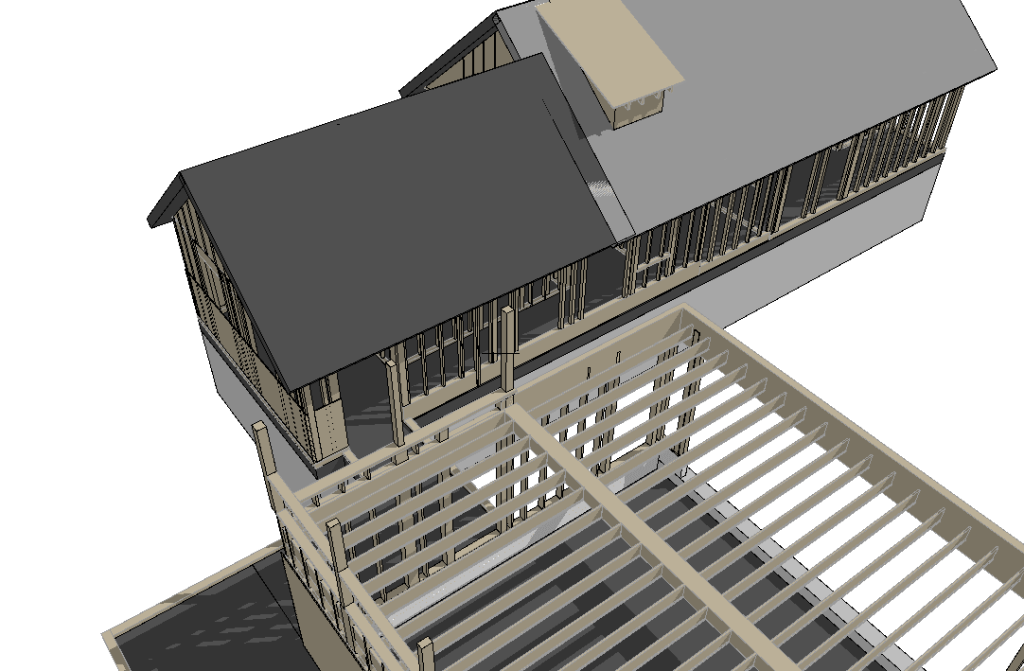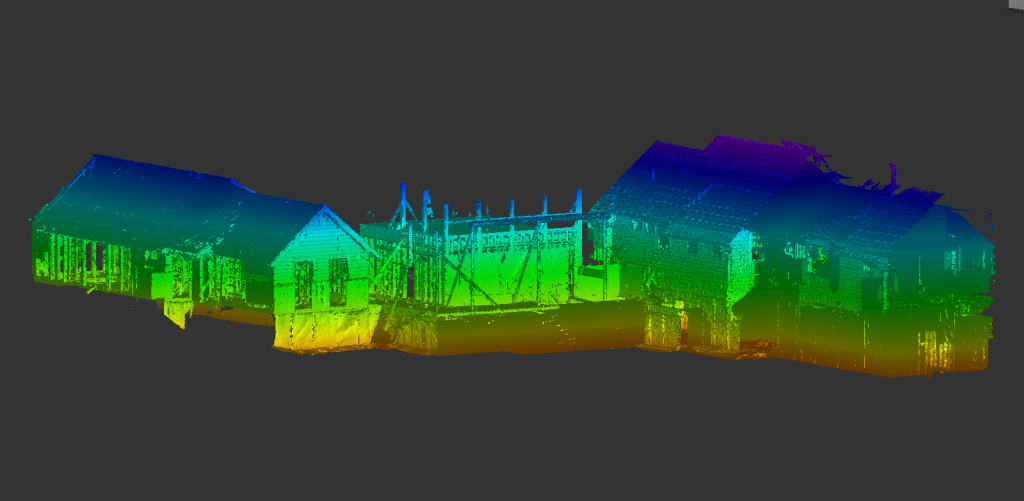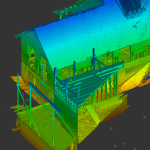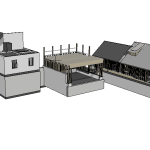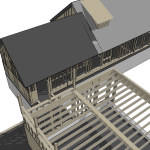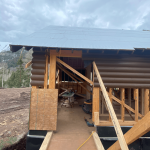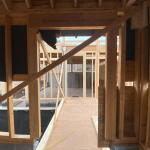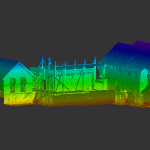In the picturesque town of Aspen, Colorado, a prestigious architectural firm sought a cutting-edge solution for the restoration and renovation of a historic private residence. The challenge was to create an accurate and comprehensive 3D model that would serve as the foundation for the restoration project. The client’s goal was to achieve a meticulous restoration, preserving the intricate architectural details while modernizing the infrastructure. Our team stepped in, employing advanced 3D laser scanning technology to deliver a detailed Building Information Model (BIM) and precise 2D drawings, ensuring the success of this ambitious project.
The Impact of 3D Laser Scanning
3D laser scanning is a revolutionary technology in the realm of architectural design and restoration. By capturing millions of data points with millimeter precision, we can create an exact digital replica of any structure. For this Aspen project, the 3D laser scanning process was essential to document every aspect of the historic home, from the exterior facades to the intricate interior details, including stained glass windows, ceilings, floors, walls, and even the engineering networks.
Scope of the Project
The project involved scanning the entire residence, including:
- Stained glass windows from all sides;
- Roof structure;
- Floors, walls, and ceilings;
- Mechanical, Electrical, and Plumbing (MEP) systems;
- Exterior and interior architectural details;
Total area – 5070 square feet.
The outcome was a highly detailed 3D model in Revit that captured every nuance of the structure. This model served as a critical tool for the architectural firm, enabling them to visualize and plan the restoration with unprecedented accuracy.
House restoration in Aspen, Colorado
Deliverables: From Data to Detailed Plans
Upon completing the 3D laser scanning, our team processed the data to create a comprehensive set of deliverables:
- Underground Floor Plan with Communications: This detailed plan highlighted all the hidden infrastructure, ensuring that the restoration work did not disrupt essential services.
- Underground Floor Plan in 3D: A visual representation that allowed the team to understand the spatial relationships and plan the restoration accordingly.
- 1st Floor Plan: Accurate 2D drawings that outlined every room, wall, and architectural detail.
- 1st Floor Plan in 3D: This model provided a full view of the first floor, making it easier to plan the placement of new elements.
- Full House 3D Model: A complete 3D model of the residence, which became the backbone of the restoration project.
Achieving Unparalleled Precision with 3D scanner
The key to the success of this project was the unmatched accuracy of our 3D laser scanning process. We achieved a precision level of up to 1 millimeter, allowing for exact placement of interior elements, MEP systems, outlets, switches, windows, and more. This precision ensured that every detail, no matter how small, was faithfully reproduced in the BIM model.
The Benefits of BIM in Restoration Projects
Building Information Modeling (BIM) is transforming the construction and restoration sectors. For this Aspen project, the BIM model provided several key advantages:
- Enhanced Visualization: The 3D model allowed the client to see a realistic representation of the house before any physical work began.
- Efficient Communication: The BIM model acted as a unified source of truth, guaranteeing that all stakeholders had consistent access to the same information.
- Improved Accuracy: The precision of the BIM model reduced the risk of errors during construction, leading to smoother project execution.
- Cost Efficiency: By identifying potential issues in the digital model, the team could address them before they became costly problems in the field.
Implementing the As-Built Survey
An as-built survey was a crucial part of this project. By conducting a thorough survey using 3D laser scanning, we captured the exact conditions of the residence as it stood. This data was then integrated into the BIM model, providing a detailed reference that guided the entire restoration process.
Architectural Design 3D Models: Preserving the Past, Planning for the Future
The architectural design 3D models created for this project did more than just capture the building’s current state. They also provided a foundation for future modifications and enhancements. By having a precise digital twin of the structure, the architectural firm can easily plan future upgrades or renovations without the need for additional scanning.
Cloud Scanning and Data Accessibility
To ensure the project data was easily accessible, we implemented cloud scanning technology. This allowed the architectural firm and other stakeholders to access the 3D models and 2D drawings from anywhere, facilitating collaboration and decision-making.
MEP and Construction Planning
The detailed documentation of the MEP systems in the BIM model played a critical role in the project’s success. By mapping out all mechanical, electrical, and plumbing systems with precision, we provided a clear blueprint for the construction team, minimizing disruptions and ensuring a smooth renovation process.
Conclusion: A Successful Restoration
The 3D laser scanning and BIM modeling project for the Aspen residence was a resounding success. The architectural firm received highly accurate 3D models and 2D drawings that enabled them to plan and execute the restoration with confidence. The client’s vision for a meticulous restoration was fully realized, with every detail preserved and every modern enhancement seamlessly integrated.
Frequently Asked Questions
What is 3D Laser Scanning?
3D laser scanning is a cutting-edge technology that records the precise dimensions and intricate details of a structure by emitting laser beams and analyzing the reflected signals. This collected data is then utilized to develop exceptionally accurate 3D models.
How does BIM support restoration projects?
BIM provides a detailed digital model of a structure, allowing architects and contractors to visualize, plan, and execute restoration work with greater precision. It reduces errors, improves communication, and saves time and money.
What is an as-built survey?
An as-built survey documents the current state of a building as it exists. This data is crucial for restoration projects, as it provides a precise reference for planning and executing the work.
Why is Accuracy Crucial in Restoration?
Accuracy guarantees that every aspect of the original structure is either preserved or precisely reconstructed. This is particularly vital in historic restoration, where preserving the authenticity of the original design is paramount.
Can 3D laser scanning be applied to other types of projects?
Yes, 3D laser scanning is versatile and can be used for a wide range of projects, including new construction, renovations, infrastructure projects, and more.
How long does a 3D laser scanning project last?
The time required for a 3D laser scanning project varies based on the structure’s size and complexity. However, the technology is generally faster than traditional surveying methods and provides more accurate results.
If you’re looking to undertake a restoration or renovation project and need precise documentation to guide your efforts, our team is here to help. With our advanced 3D laser scanning and BIM modeling services, we can provide you with the accurate data you need to bring your project to life. Contact us today to learn more about how we can support your next project.
Services
- High-Quality Scan to BIM in Los Angeles
- Professional Scan to BIM in Illinois
- Professional Scan to BIM Services in Houston
- Professional Scan to BIM in Florida
- Professional Scan to BIM in Dallas
- Professional Scan to BIM Services in Chicago
- Professional BIM in Washington
- Professional BIM Services in Tampa
- Expert BIM Services in St Louis
- Professional BIM Services in Seattle
- BIM Services in San Francisco
- BIM Services in Portland
- Professional BIM Services in Phoenix
- Professional BIM Services in Orlando
- High-Quality BIM Services in Omaha
- BIM Services in NYC for Architects, Designers, and Builders
- BIM Services in Nashville
- Leading Minnesota BIM Services
- BIM Services in Minneapolis
- BIM Services in Milwaukee
- BIM services in Miami
- BIM Services in Massachusetts
- BIM Services in Los Angeles
- BIM Services in Las Vegas
- BIM Services in Jersey City
- Innovative BIM Services in Irvine
- BIM Services in Connecticut
- BIM Services in Illinois
- BIM Services in Florida
- BIM services in Dallas
- BIM Services in Colorado
- BIM Services in Chicago
- BIM Services in California
- BIM Services in Boston
- BIM Services in Austin
- BIM Services in Atlanta
- BIM Services in San Diego
- BIM Services in San Antonio
- BIM Services in Denver

