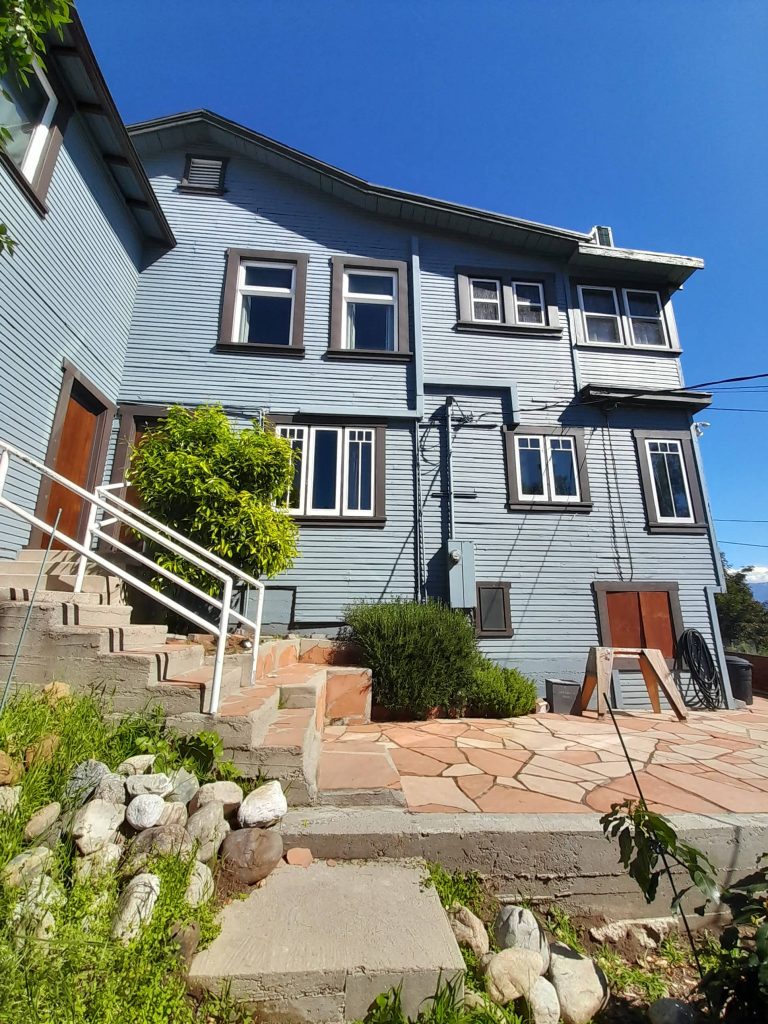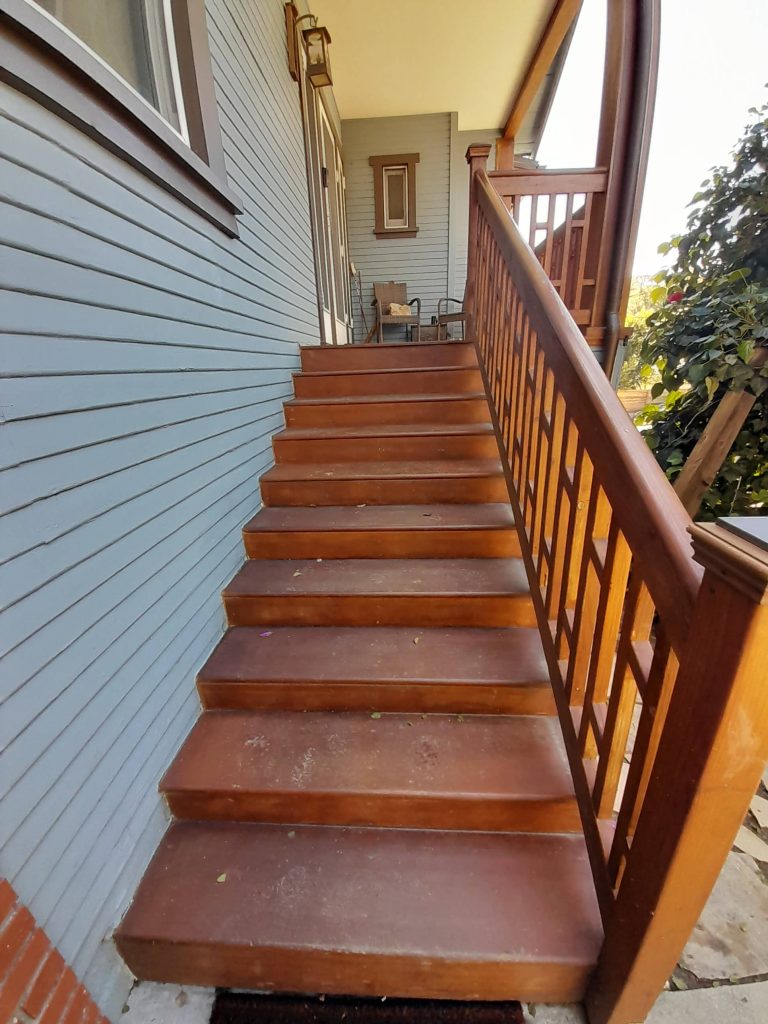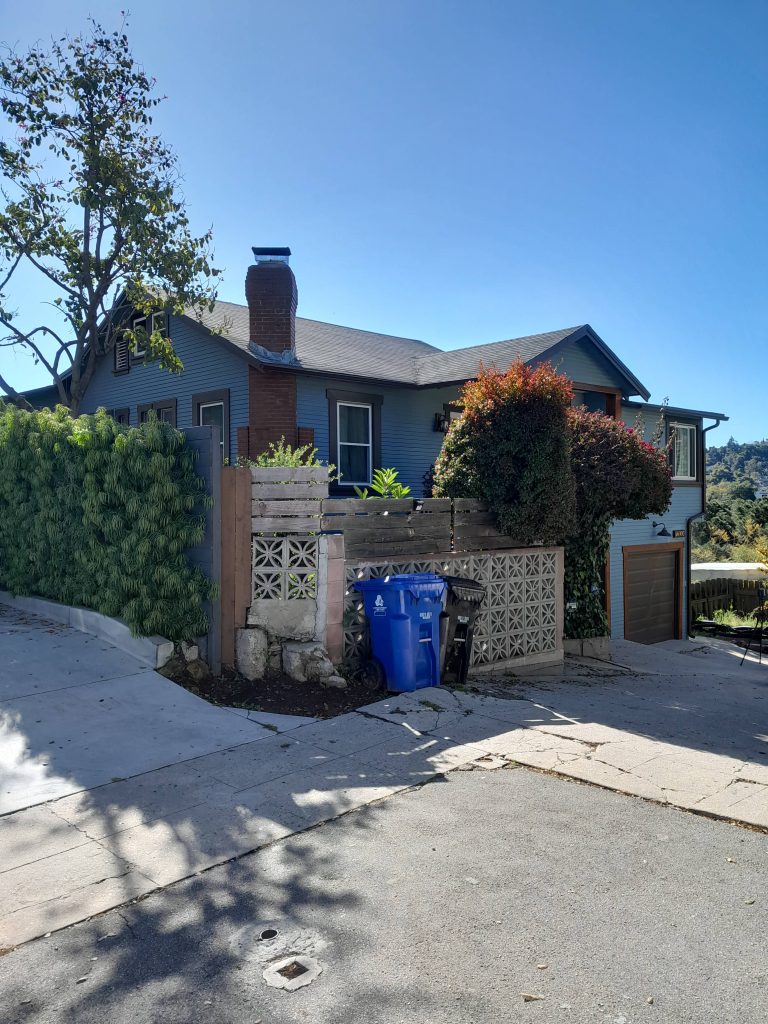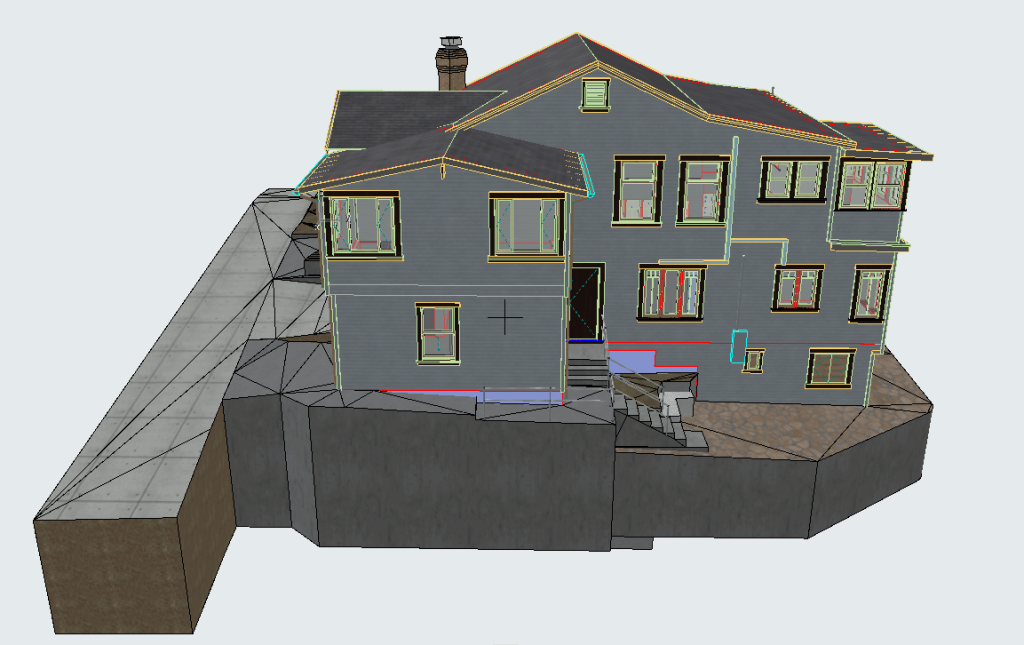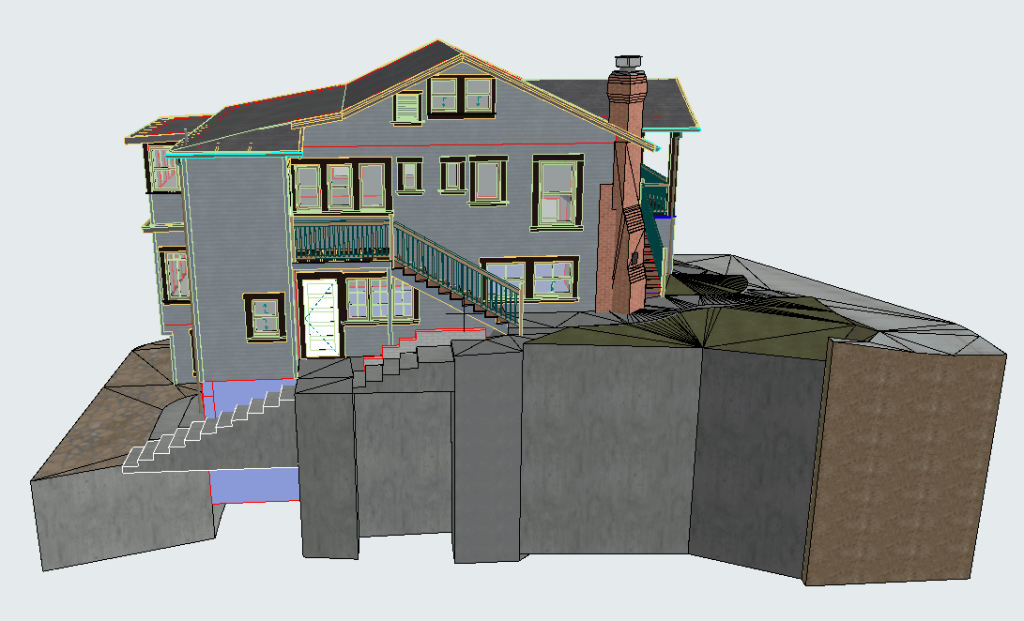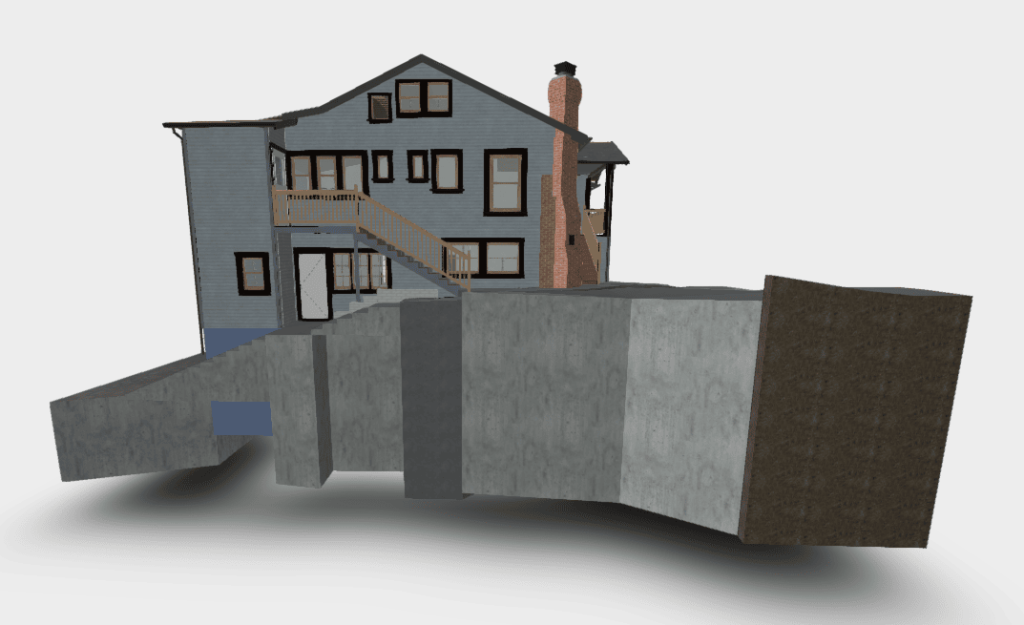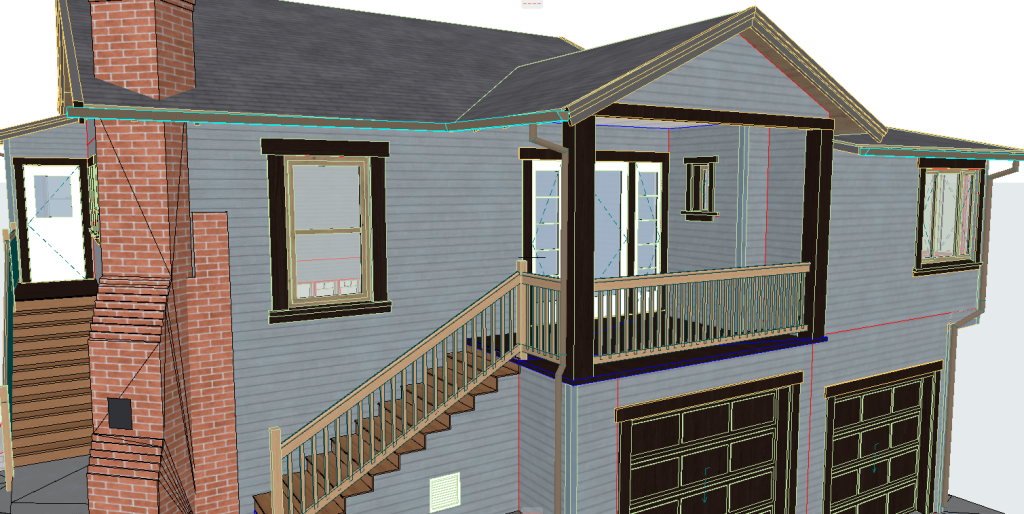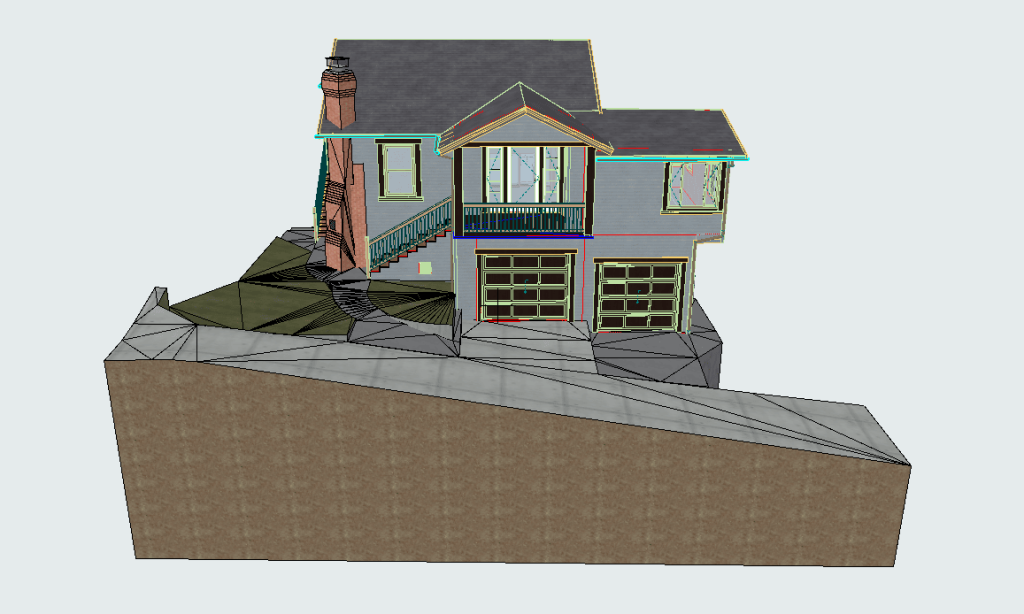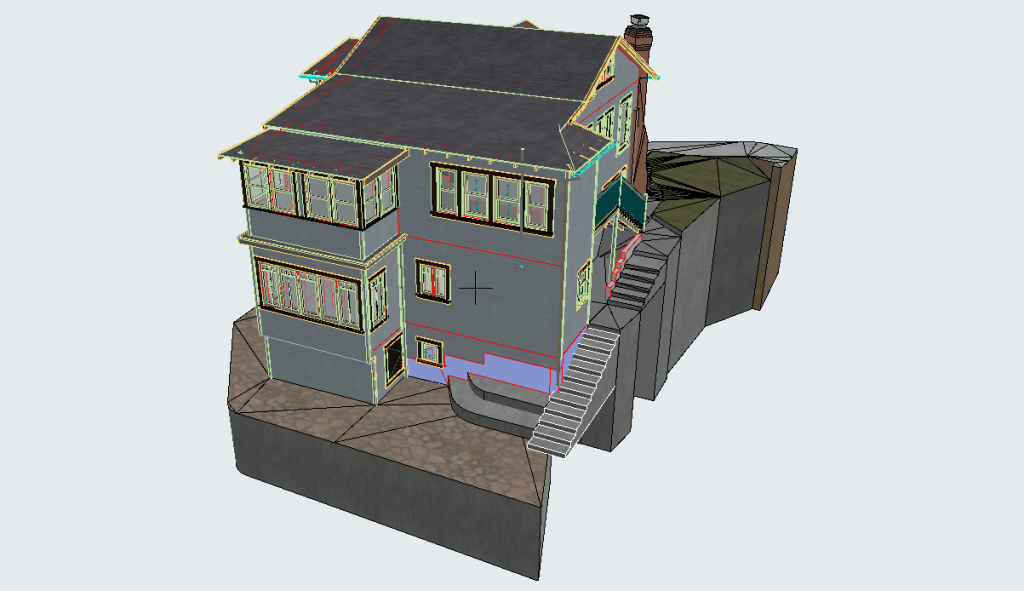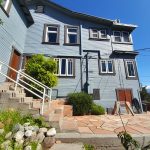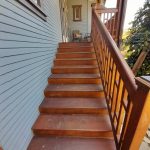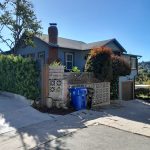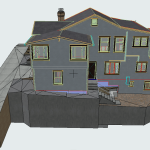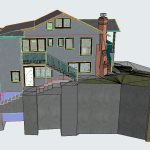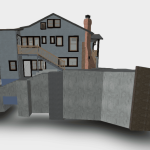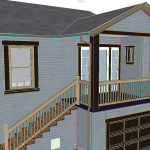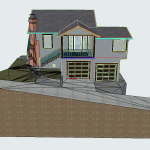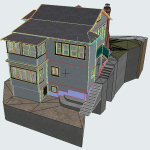Laser 3D Scanning and Precise Modeling for a Cozy House Restoration in Los Angeles
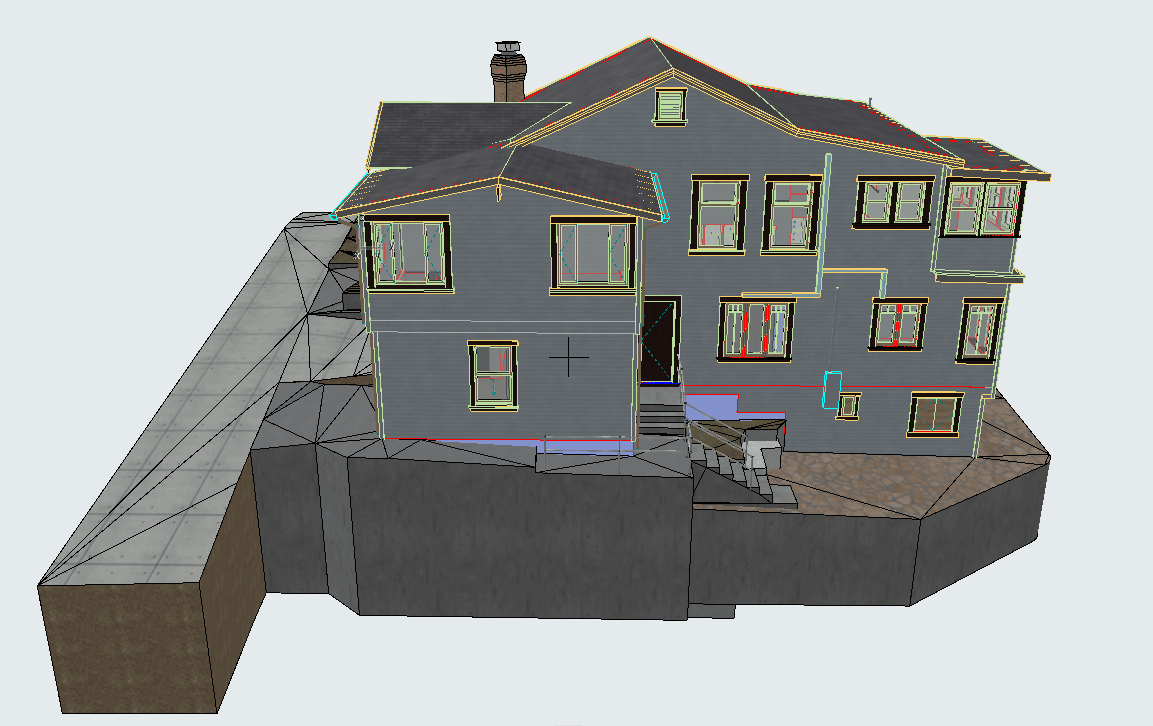
For design bureaus, achieving that precision often requires innovative technology. Our recent project, carried out in collaboration with a prestigious design bureau, involved laser scanning a private two-story residence in Los Angeles, California. The goal? To create detailed and precise 2D house drawings and a comprehensive 3D model of the property for a complete redesign and renovation.
Project Overview: 3D Scanning for a Two-Story House
The project focused on scanning both the exterior and interior of a private 3,230-square-foot home. The property included complex structures, including MEP (Mechanical, Electrical, Plumbing) systems, that needed thorough documentation. Our team employed advanced 3D scanning technology to ensure that every detail of the building, from the facade to the hidden infrastructure, was captured with a millimeter-level precision.
The Power of Laser Scanning: Precision at Its Finest
Laser scanning technology, or skanowanie laserowe, has revolutionized the way buildings are measured and documented. For this Los Angeles project, the design bureau relied on us to provide highly detailed point clouds and 3D models. With the laser scanner, we were able to create an accurate 3D representation of the house, including even the smallest architectural details.
3D Scanning for House in Los Angeles: Process & Results
Why Choose 3D Scanning Over Traditional Methods?
It is no secret that traditional methods of measuring small spaces—like using laser tape measures—often result in inaccurate dimensions. Design firms frequently rely on manual measurements that are prone to human error. In contrast, laser scanning creates a digital chmura punktów (point cloud), which is far more accurate and detailed. Our laser scanning technology offers a precision of up to 1 millimeter, making it a game-changer in the creation of rysunki wykonawcze (as-built drawings).
By using laser scanning, we eliminate guesswork, reduce mistakes, and ultimately save time and money for the client.
Deliverables: Detailed 3D Models and Accurate 2D Drawings
The end result of this laser scanning project was a set of comprehensive, color-coded 3D models and 2D drawings. These included:
- Exterior Scans: A full 3D model of the house facade, capturing every nuance in design.
- Interior Scans: Precise documentation of the layout, including detailed measurements of every room.
- MEP Systems Documentation: We meticulously scanned and documented the intricate mechanical, electrical, and plumbing systems, which were essential for the renovation process.
- 3D Point Clouds: The point cloud data provided a foundation for developing highly accurate BIM (Building Information Modeling) for future modifications.
- 2D Floor Plans: We produced precise 2D design drawings of the floor plan, which the design bureau could use to plan furniture layouts, renovations, and redesigns.
These models were crucial for the design bureau, allowing them to visualize the redesign in unprecedented detail. By working with a detailed 3d model and 2d house drawings, they were able to optimize the space for the residents, ensuring that the new design was not only aesthetically pleasing but also functional.
Benefits of Laser 3D Scanning for House Redesigns
Our laser 3D scanning services provide several unique advantages over traditional methods:
- Unmatched Accuracy: With measurements accurate to within a millimeter, our laser scans offer a level of detail that is impossible to achieve with manual methods.
- Time Efficiency: Laser scanning drastically reduces the time needed for measurements, allowing projects to move forward more quickly.
- Cost-Effective: Despite offering superior precision and efficiency, our laser scanning services are often more affordable than traditional methods.
- Data Versatility: The point cloud data generated from the scan can be used across multiple platforms, from SketchUp for initial design phases to advanced BIM software for detailed planning.
Revolutionizing the Industry: Moving Beyond “On-the-Fly” Measurements
The design industry has long relied on manual measurements that leave too much room for error. For example, design teams often measure small spaces using laser tape measures, estimating data for larger or complex spaces. These inaccuracies can result in misalignments, affecting the final outcome of a project.
We’ve disrupted this old method with our laser scanning technology, which provides highly detailed 3D models and 2D house plans with unmatched precision. Our ability to create flawless 2D floor plan designs allows designers to confidently proceed with their vision, knowing that every element will fit perfectly, from furniture to structural modifications.
House Redesign Made Perfect with 3D Scanning
This Los Angeles project highlights how our laser scanning and modelowanie 3d services enable a smooth redesign process. The design bureau was able to use our accurate 3D models to implement their vision precisely, ensuring that every part of the house would be ideal for the residents. No “eyeballing” or inaccurate measurements—just perfect alignment and flawless designs.
Conclusion: Why You Should Choose Our 3D Scanning Services
By combining cutting-edge skanowanie laserowe with advanced 3d scanning services, we ensure that no detail is overlooked. This level of accuracy is essential for creating exact 2d design drawings, optimizing house repairs, and facilitating smooth building restoration projects. Whether you’re a design firm, architect, or contractor, our laser scanning technology offers a reliable, cost-effective, and precise solution for all your needs.
FAQs
What is laser 3D scanning, and how does it differ from traditional measurements?
Laser 3D scanning uses high-tech equipment to capture detailed measurements of a building with millimeter-level accuracy. Unlike traditional methods, which often rely on manual measuring tools, laser scanning provides a digital point cloud that can be used to create precise 3D models and 2D drawings.
What is a point cloud?
A point cloud consists of numerous data points that map the surface of an object or space in intricate detail. It is the foundation for creating detailed 3D models and BIM representations of buildings.
How accurate is laser 3D scanning?
Our laser scanners are accurate to within 1 millimeter, ensuring that all measurements are precise and reliable. This level of accuracy is critical for tasks like designing custom furniture or renovating complex architectural structures.
Can the point cloud data be used in software like SketchUp?
Absolutely, point cloud data can be seamlessly imported into various design software platforms, such as SketchUp, AutoCAD, and Revit. This enables effortless integration into your current design workflows.
How long does the laser scanning process take?
The duration of a scan varies based on the property’s size and complexity. For a 3,230-square-foot home, the scanning process can take several hours, but the results save time in the long run by eliminating the need for additional measurements.
Is laser scanning cost-effective?
Yes, laser scanning offers superior accuracy compared to traditional methods while also being more cost-efficient. By minimizing errors and eliminating the need for re-measurements, it efficiently saves both time and money.
Ready to elevate your next project with advanced laser 3D scanning technology? Contact us today to learn how we can provide you with detailed point clouds, 3D models, and precise 2D drawings for your renovation or restoration project. Let’s build your dream space—one millimeter at a time.

