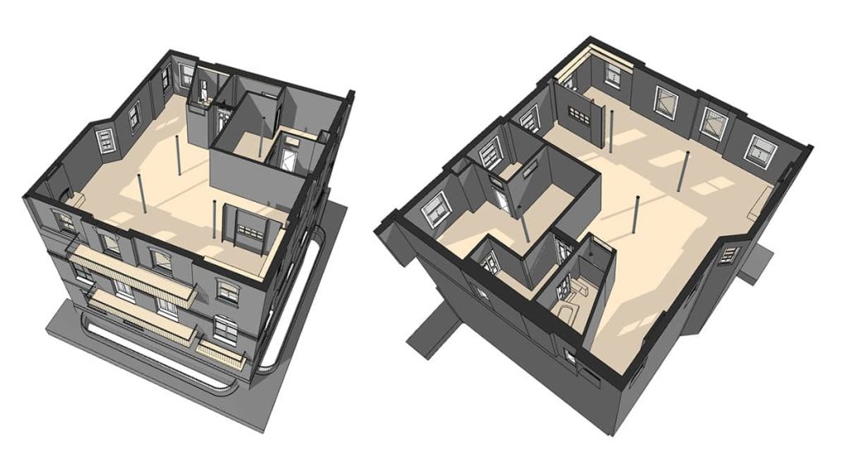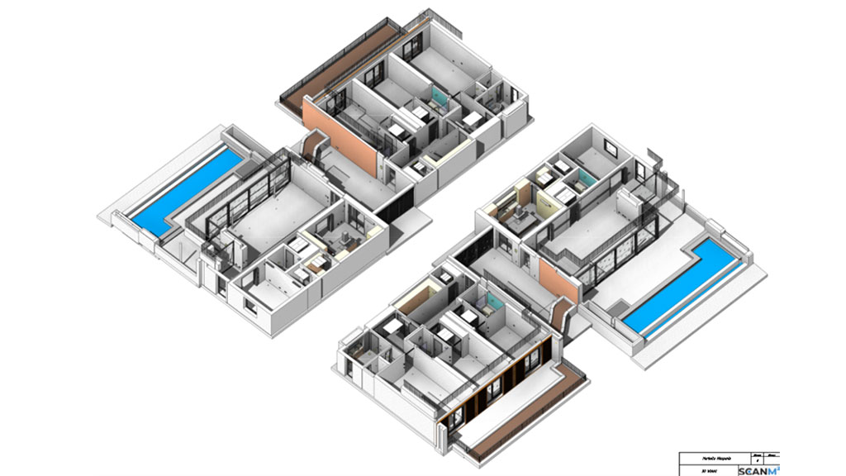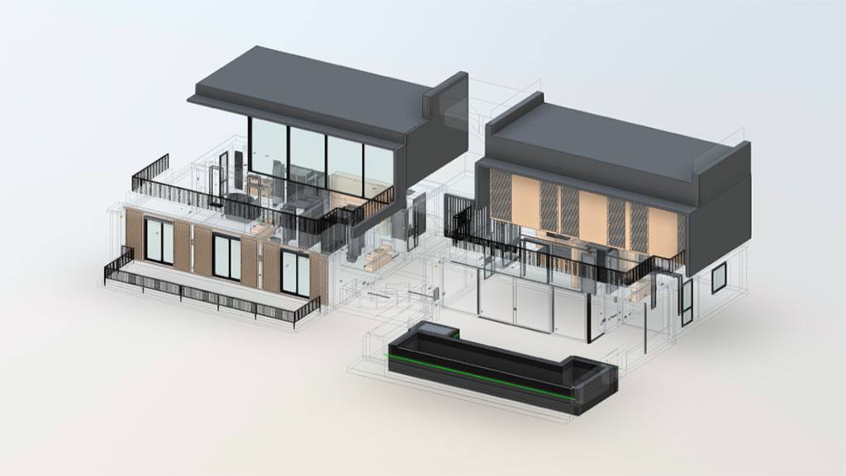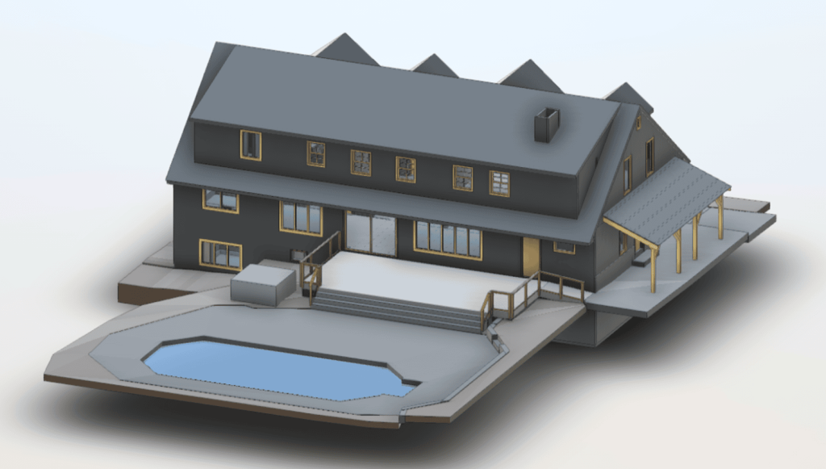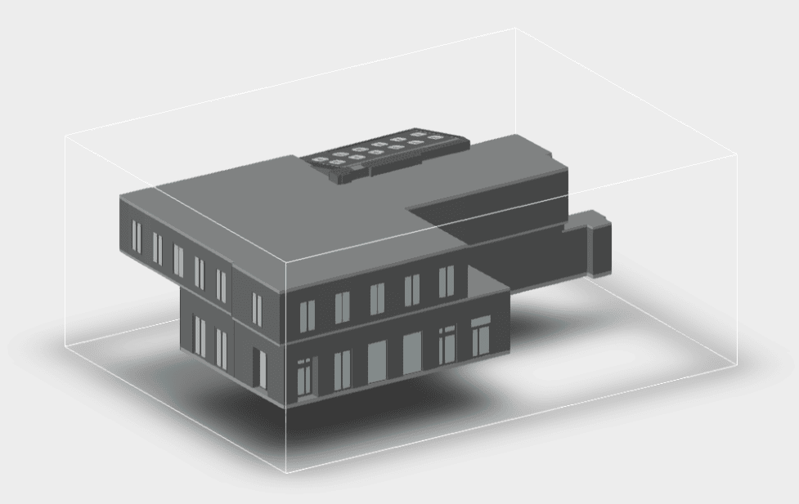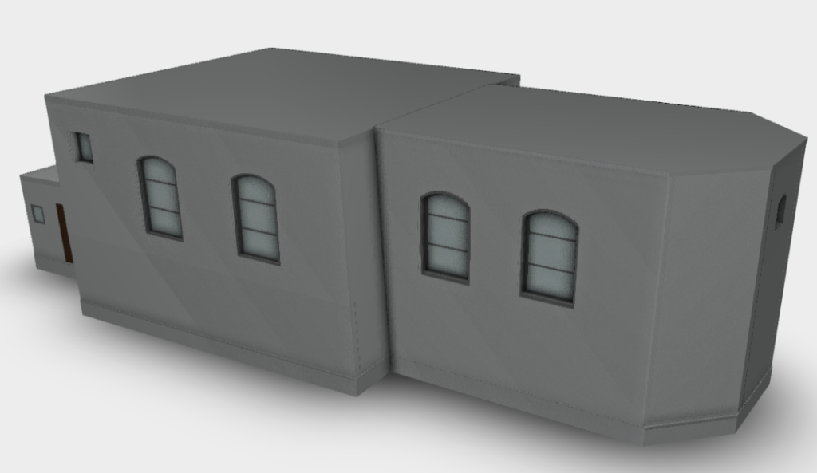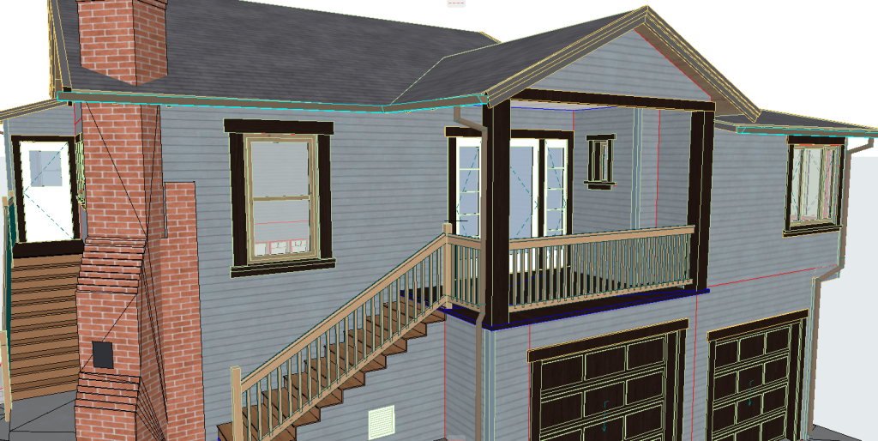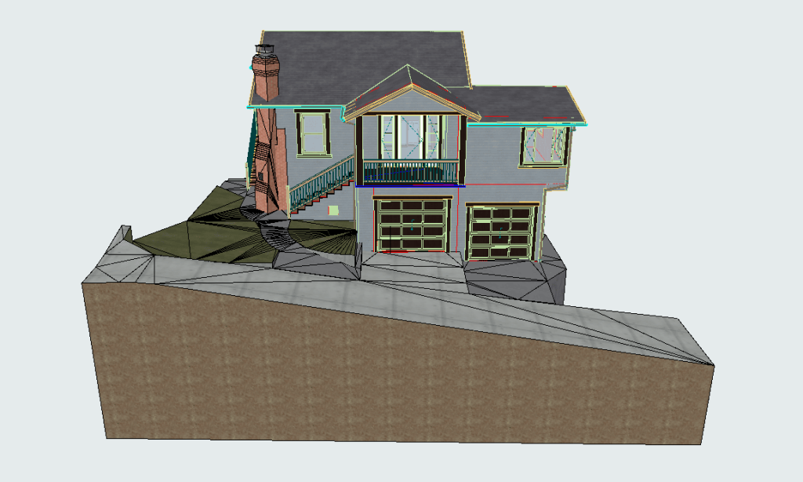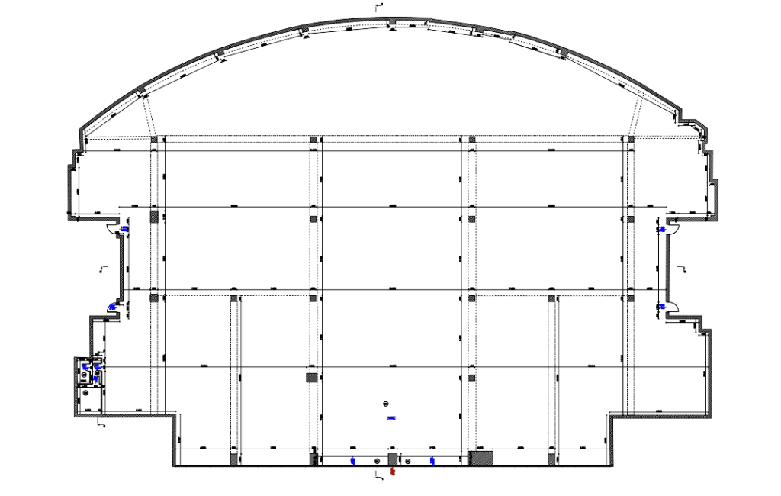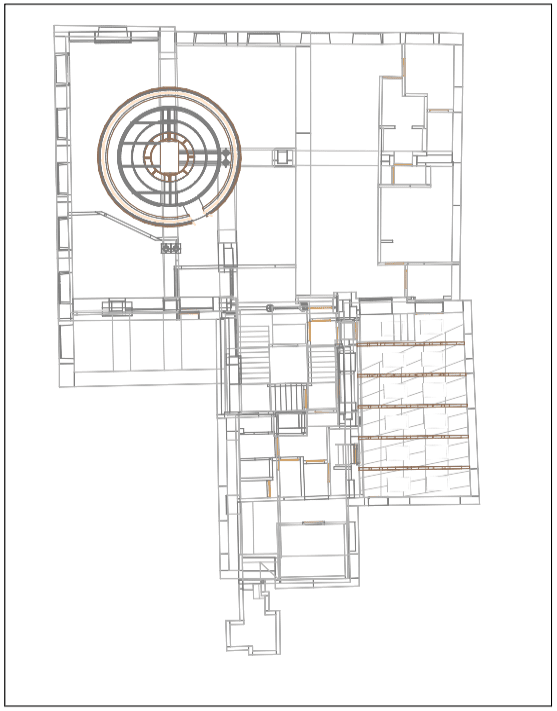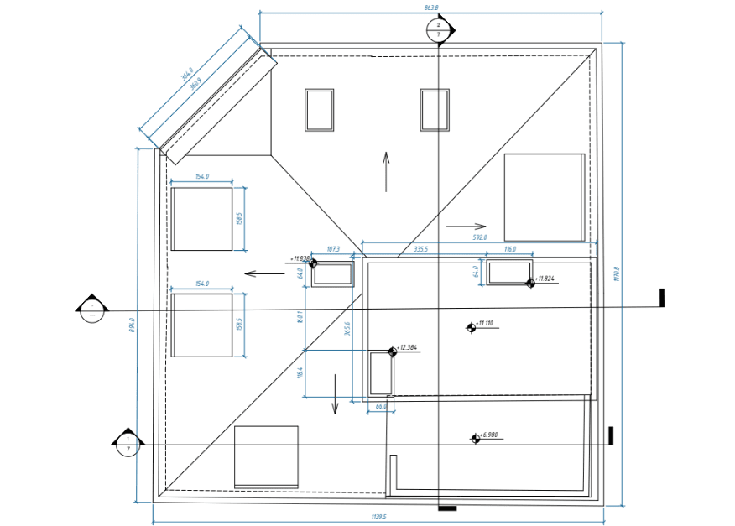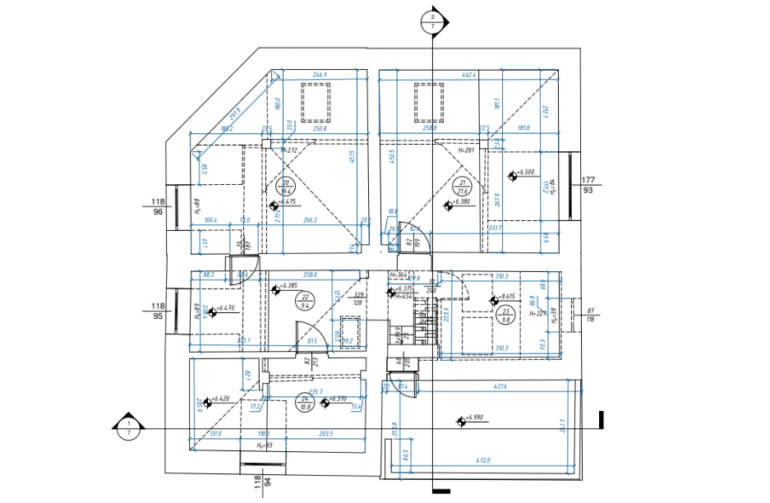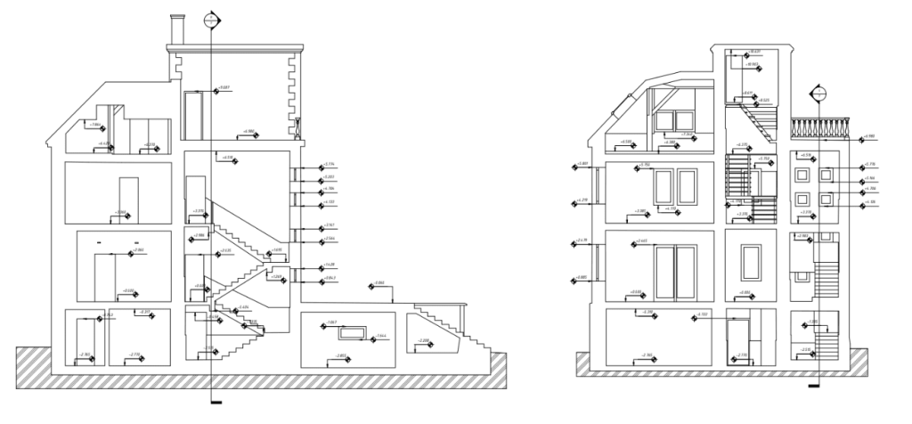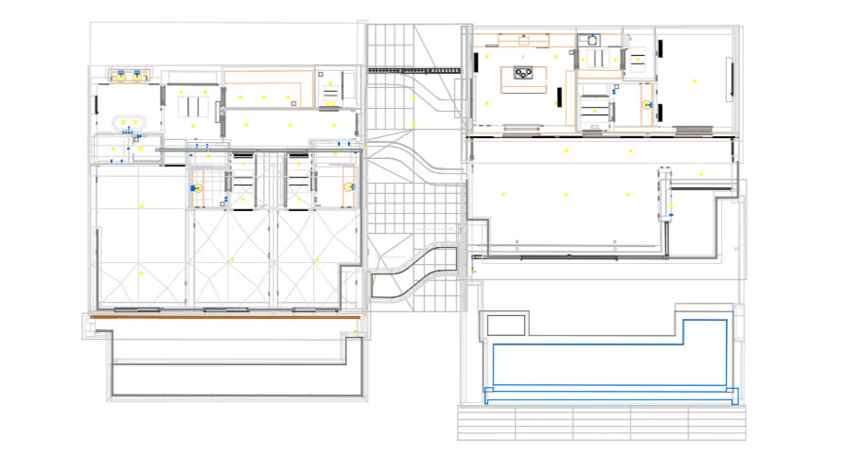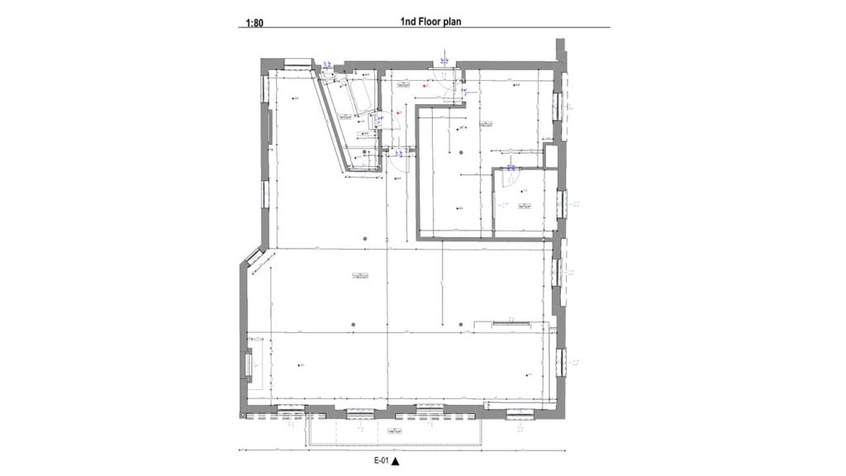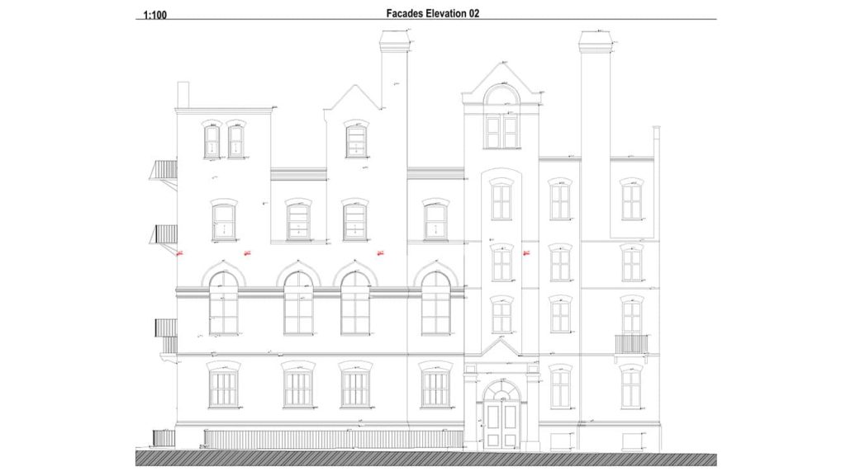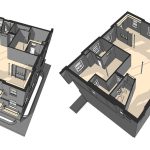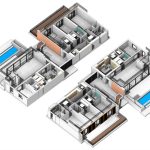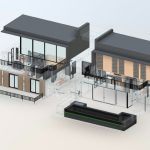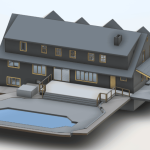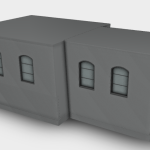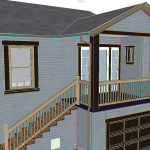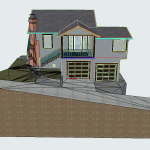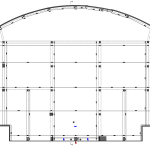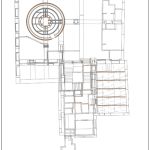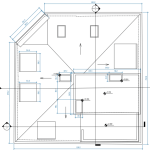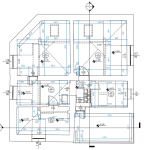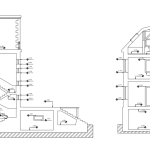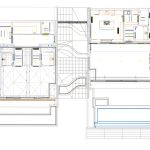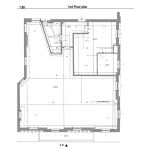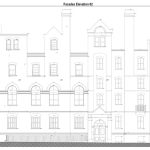Why Smart Homeowners Request As-Built Plans Before Selling
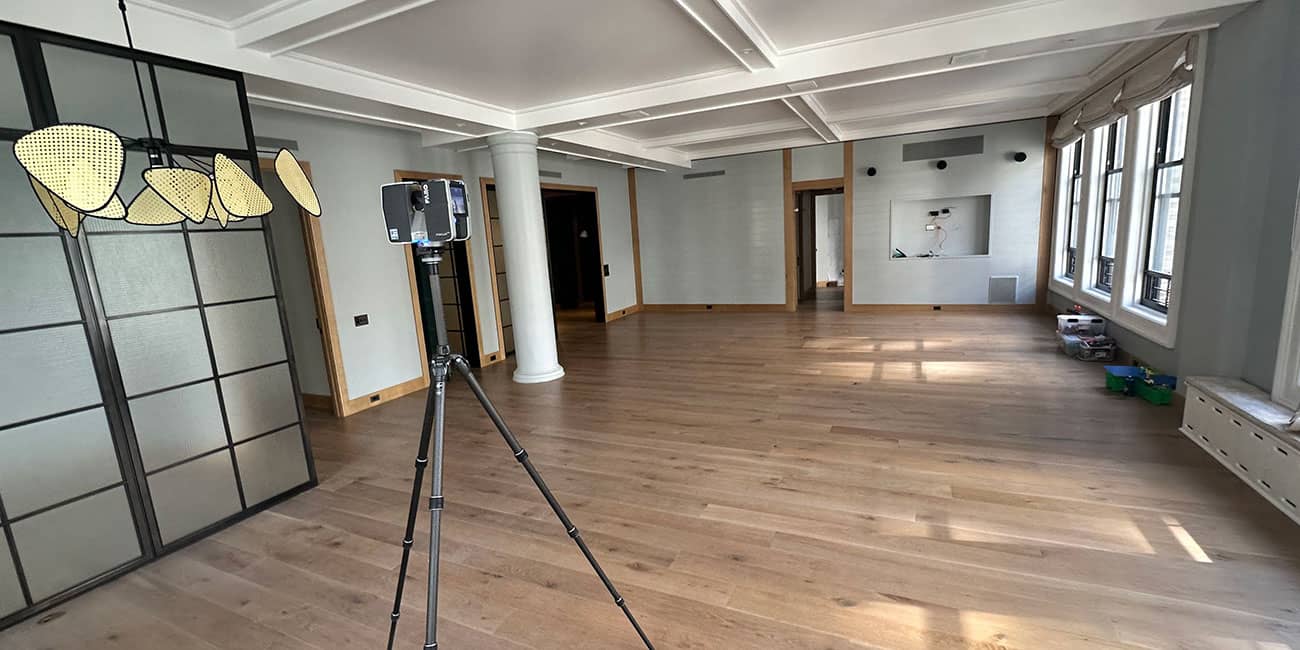
When selling a property, savvy homeowners take steps to maximize value, streamline transactions, and avoid potential legal issues. One often-overlooked yet crucial element in this process is obtaining As-Built Plans. These documents accurately reflect the current state of a building, ensuring that buyers, real estate agents, and contractors have a clear picture of the property.
What Are As-Built Plans?
As-Built Plans are detailed architectural drawings or models that document a building’s exact dimensions, structural elements, and modifications made over time. Unlike original blueprints, which represent a building’s intended design, As-Built Plans capture changes that have occurred during construction or renovations.
Why As-Built Plans Matter When Selling a Property
Boost Buyer Confidence and Transparency
Providing potential buyers with accurate As-Built Plans instills confidence by eliminating uncertainty. Buyers appreciate detailed documentation, as it helps them make informed decisions regarding future renovations, structural integrity, and compliance with zoning laws.
Speed Up the Sales Process
Real estate transactions often involve appraisers, inspectors, and mortgage lenders who require detailed property information. As-Built Plans facilitate a smoother process by providing precise data, reducing the time spent on approvals and verifications.
Ensure Compliance with Local Regulations
Many homeowners unknowingly have structural modifications that differ from official records. When selling a property, discrepancies between outdated blueprints and actual conditions can cause legal and permitting issues. Accurate As-Built Plans help avoid delays, fines, and potential deal-breakers.
Our As-Built Documentation Examples
How 3D Laser Scanning Revolutionizes As-Built Plan Creation
Precision and Accuracy
Traditional manual measurements are prone to human error. 3D laser scanning captures millions of data points to create highly accurate digital twins of physical structures. This ensures that As-Built Plans reflect real-world conditions with millimeter-level precision.
Efficiency and Time-Saving
Unlike conventional surveying methods, laser scanning is fast and non-intrusive. In just a few hours, a property can be scanned, and a detailed 3D model or 2D CAD drawings can be generated, providing homeowners with quick and reliable documentation.
Cost-Effectiveness
Having up-to-date As-Built Plans can prevent costly errors during renovations or transactions. By investing in 3D laser scanning, homeowners save money by avoiding unexpected setbacks related to structural misrepresentations.
Case Studies: How As-Built Plans Helped Homeowners Sell Faster
Case 1: Selling a Historic Home
A homeowner selling a 100-year-old house faced issues due to outdated blueprints. By obtaining As-Built Plans via 3D scanning, they resolved inconsistencies in the legal records, enabling a smooth transaction and increasing buyer confidence.
Case 2: Fixing Zoning Issues After Sale
A property owner had made undocumented modifications to their home over the years. After the sale, it was discovered that the existing documentation did not match the actual condition of the building. Using laser scanning technology, they created updated As-Built Plans, which helped them correct zoning documentation and avoid potential legal and financial issues.
Why Choose ScanM2 for Your As-Built Plans?
At ScanM2, we specialize in high-precision 3D laser scanning and 3D modeling to provide reliable, detailed, and fast As-Built documentation. Whether you’re selling a home, planning a renovation, or ensuring compliance with local regulations, our expertise guarantees the most accurate and comprehensive plans available.
Our Advantages:
- State-of-the-art laser scanning technology for pinpoint accuracy.
- Fast turnaround times to meet real estate deadlines.
- Seamless integration with architects, contractors, and real estate agents.
Conclusion
Smart homeowners understand that providing As-Built Plans before selling a property leads to a faster sale, increased buyer trust, and fewer legal complications. By leveraging 3D laser scanning from ScanM2, sellers can ensure their property is accurately documented and market-ready. Contact ScanM2 today to get started with professional As-Built Plans and make your home sale smoother than ever!
FAQs
How do As-Built Plans differ from blueprints?
Blueprints show the intended design, while As-Built Plans reflect the actual, current state of a building, including modifications made over time.
How long does it take to create As-Built Plans with 3D laser scanning?
The scanning process takes only a few hours, and final plans can be delivered within a few days, depending on the project size.
Are As-Built Plans required by law when selling a home?
While not always legally required, they can help avoid compliance issues and speed up the sales process by ensuring documentation matches the property’s true condition.
Can I use As-Built Plans for future renovations?
Yes! As-Built Plans provide a precise reference for architects and contractors, making renovations easier and more efficient.
How much does 3D laser scanning for As-Built Plans cost?
Costs vary based on property size and complexity, but it is a worthwhile investment that can prevent expensive legal and structural issues down the road.



