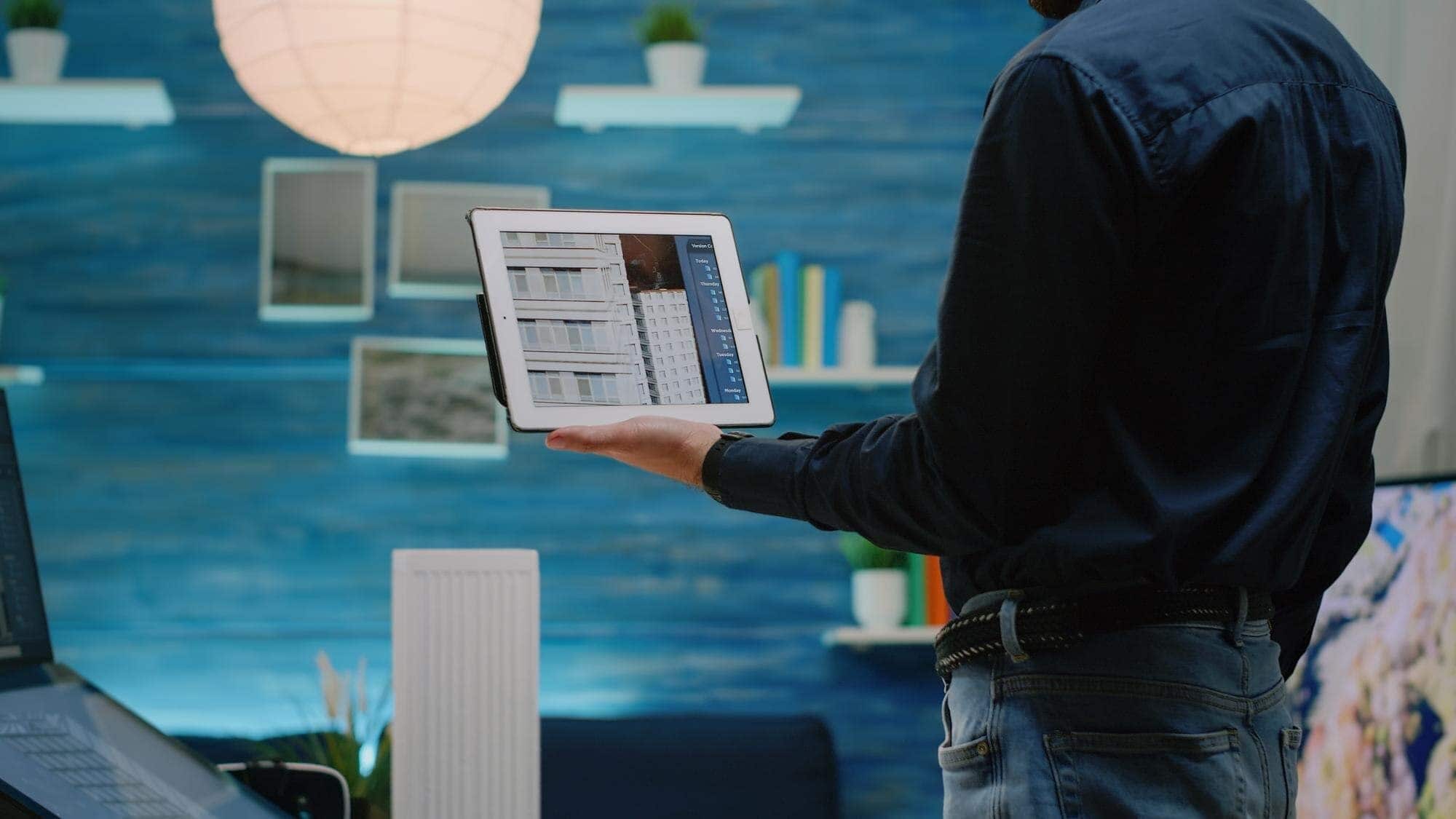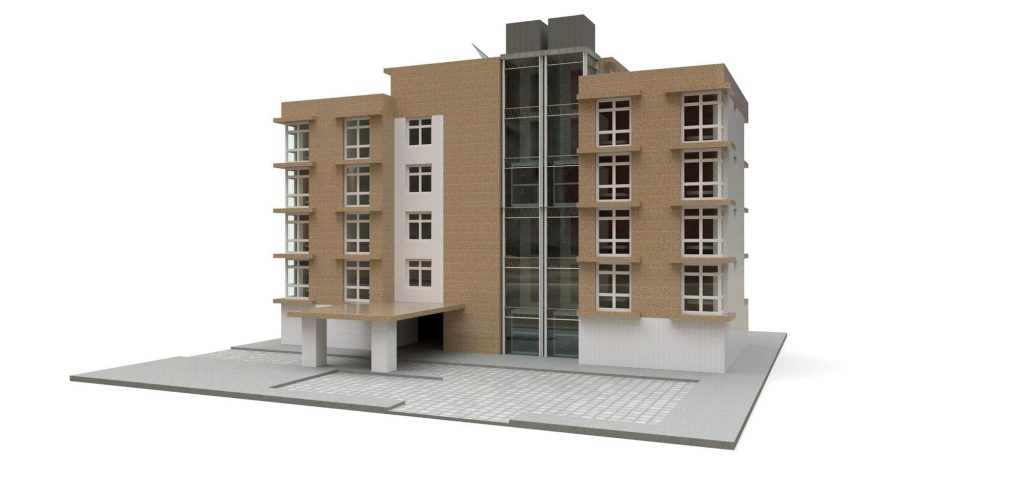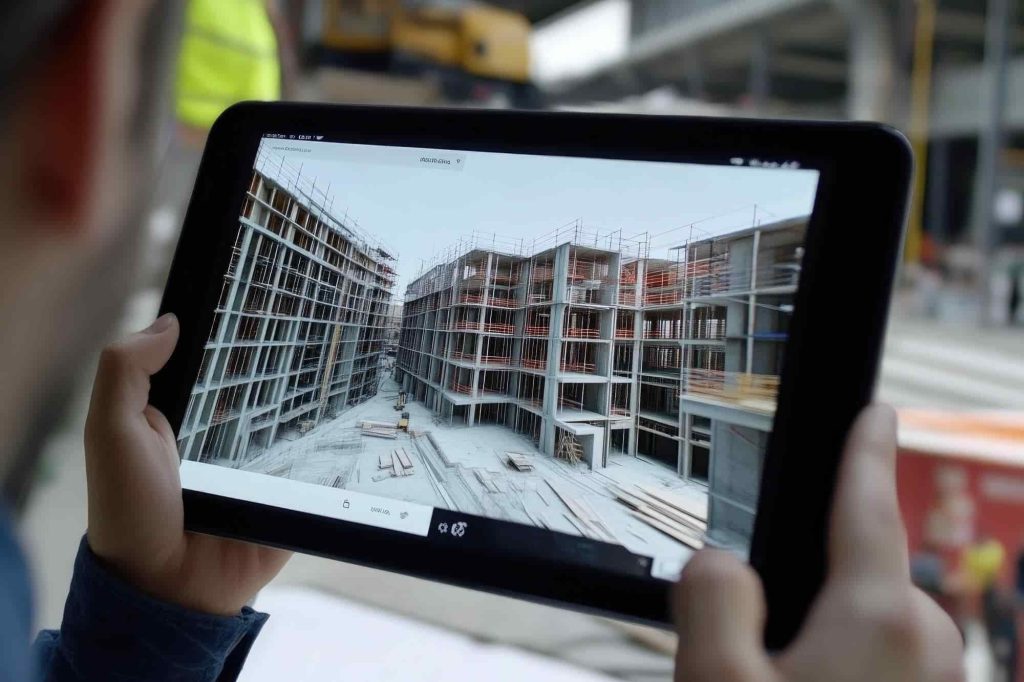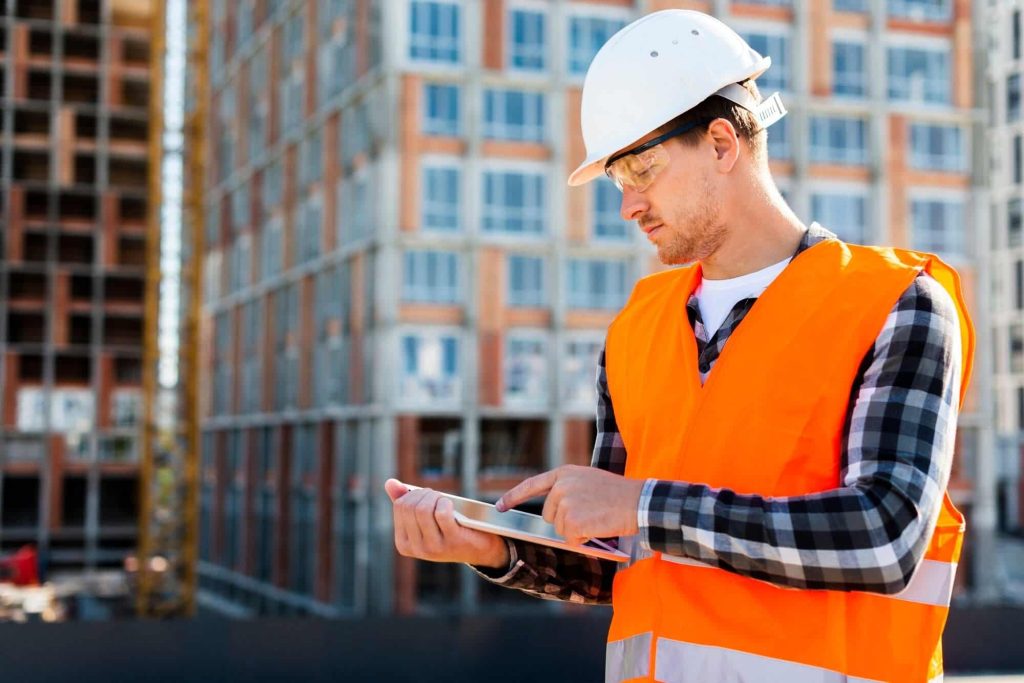3D Models in Structural Assessments: A Modern Approach to Building Inspections

Imagine a world where building inspections are not just about ticking boxes but about diving deep into the very essence of a structure. With modern technology, this vision is no longer a distant dream. Today, 3D models and laser scanning are reshaping how we approach structural assessments, offering insights that were once thought impossible. In this article, we’ll explore how these tools are changing the game, ensuring buildings stand strong for years to come.
The Evolution of Building Inspections
Think back to traditional building inspections—inspectors with clipboards, measuring tapes, and hours spent manually noting down observations. Although these methods served as a foundation for maintaining safety, they had their drawbacks. Errors caused by human oversight, limited time, and insufficient visual detail frequently led to gaps in accuracy.
Now, imagine replacing all that with a digital twin of a building—an exact 3D replica that reveals every crack, misalignment, or potential issue. This demonstrates the transformative impact of 3D modeling in structural evaluations. It’s more than a technological advancement; it’s a complete transformation in how we perceive and care for our built environments.
Why 3D Models Matter

The introduction of 3D models has brought a new level of precision and clarity to structural assessments. These models are more than just advanced blueprints; they provide a dynamic and immersive view of a structure’s health and integrity.
Let’s dive deeper into their significance:
- Unmatched Detail: 3D models capture every inch of a structure with incredible precision. From the smallest cracks in the foundation to intricate architectural details, nothing is left unseen. Such precision is crucial for making well-informed decisions regarding maintenance and repairs.
- Improved Visualization: In contrast to traditional 2D drawings, 3D models provide an immersive and interactive view of a building. This makes it easier for stakeholders—from engineers to clients—to understand a project’s scope and challenges.
- Proactive Maintenance: Through the analysis of 3D models, specialists can detect potential problems early, preventing them from escalating. This forward-thinking approach conserves time and resources while prioritizing safety.
- Integration with Advanced Tools: 3D models seamlessly integrate with Building Information Modeling (BIM) systems, enabling a more comprehensive approach to construction and renovation projects.
For industries like construction, real estate, and architecture, 3D models have become indispensable, bridging the gap between visual appeal and technical accuracy.

How Laser Scanning Brings Structures to Life
At the heart of 3D modeling lies laser scanning, a cutting-edge technology that captures a building’s essence with pinpoint accuracy. This process, though highly technical, is a marvel of modern engineering.
The Magic Behind Laser Scanning
Laser scanners emit thousands of beams per second, measuring distances to surfaces with extraordinary precision. These measurements form a “point cloud,” a dense collection of data points that map out every surface, edge, and contour of a structure. The result? A digital replica that’s as lifelike as the real thing.
Advantages That Reshape Inspections
- Speed and Efficiency: Laser scanning can document entire buildings in a fraction of the time required by traditional methods, allowing inspections to proceed without significant interruptions.
- Non-Invasive Process: The scanning process doesn’t damage or alter the structure, making it ideal for historic buildings and sensitive environments.
- Adaptability Across Projects: Whether assessing a skyscraper, a factory, or a residential home, laser scanning provides consistent, reliable results across various applications.
Beyond Data Collection
But laser scanning is about more than just gathering data. It’s about interpretation. Scans can highlight structural weaknesses, environmental impacts, and material degradation, providing a narrative that helps engineers and architects make informed decisions. It’s a tool that doesn’t just show—it tells.
Real-World Impact: Applications of 3D Models
Bringing History Back to Life
Picture a historic landmark—centuries old, weathered by time, yet standing tall as a testament to human achievement. Revitalizing such a structure demands a careful harmony between preservation and modernization. 3D models make this possible by providing a detailed blueprint of its current state, allowing restorers to plan every move with precision.
Strengthening Infrastructure
From bridges to skyscrapers, infrastructure underpins our daily lives. Using 3D models, engineers can conduct detailed analyses of stress points, material fatigue, and potential vulnerabilities. This ensures that repairs and upgrades are not just reactive but proactive.
Revolutionizing Renovations
Renovating a building is no small feat. With 3D models, contractors and designers gain a crystal-clear understanding of a structure’s layout and condition. This not only speeds up the renovation process but also ensures the final result aligns perfectly with the original vision.
The Human Element: Why It’s More Than Just Technology
While technology drives this transformation, the human element remains irreplaceable. Behind every laser scan and 3D model is a team of skilled professionals who interpret the data, apply their expertise, and make critical decisions that shape the future of a building.
The Role of Expertise
Experienced engineers and architects bring context to raw data, turning millions of data points into actionable insights. Their ability to identify patterns, foresee potential issues, and recommend solutions ensures that technology is used to its fullest potential.
Collaboration and Communication
3D models also serve as a bridge for collaboration. They provide a common language for diverse teams, ensuring everyone—from project managers to field workers—is on the same page. This synergy fosters innovation, reduces errors, and accelerates project timelines.
A Vision for the Future
As 3D modeling technology continues to evolve, so too will the skills and expertise of the professionals who use it. The future isn’t just about smarter tools; it’s about smarter teams harnessing these tools to build a safer, more sustainable world.
Closing Thoughts

3D models are not just tools; they are storytellers, revealing the past, present, and future of our built environment. They bring clarity to complexity, turning inspections into immersive experiences that leave no stone unturned.
For businesses and individuals ready to embrace this modern approach, the benefits are clear: safer buildings, smarter decisions, and a future where inspections are not just a requirement but an opportunity for innovation.
Interested in discovering how 3D models can revolutionize your projects? Reach out to ScanM2 and take the first step towards a new era of building inspections.


