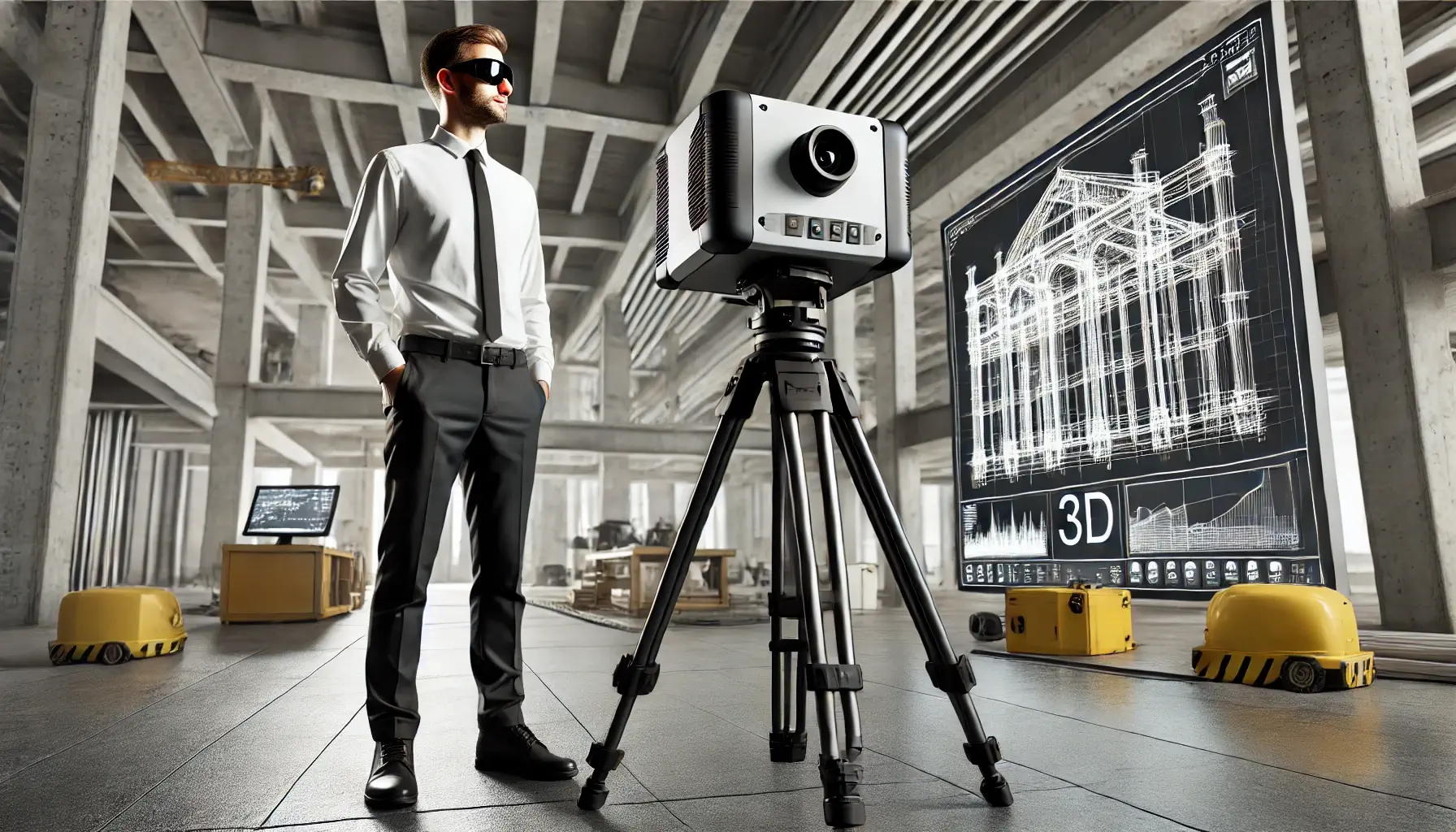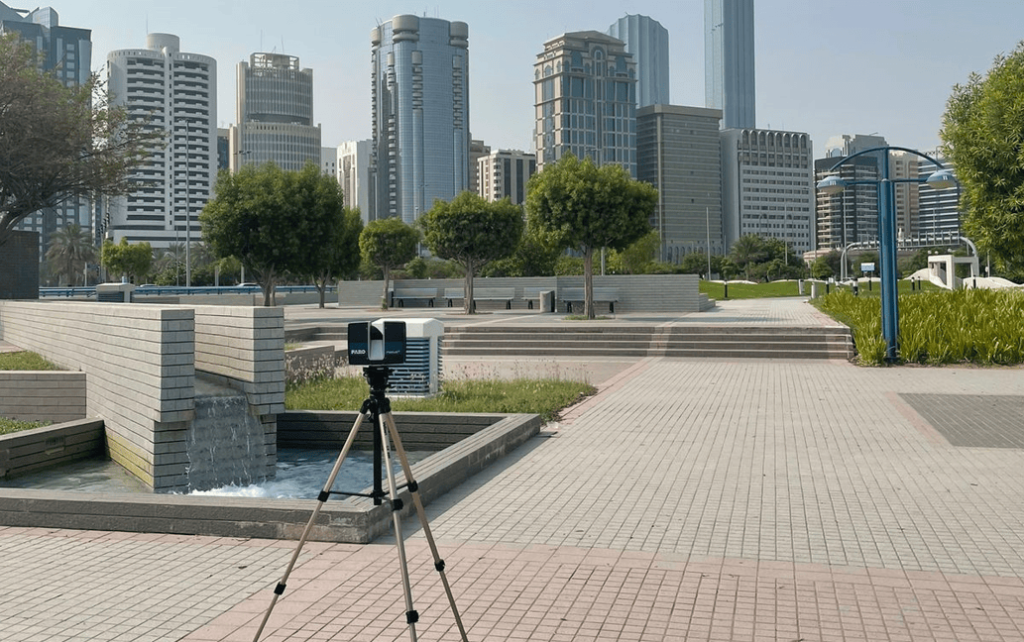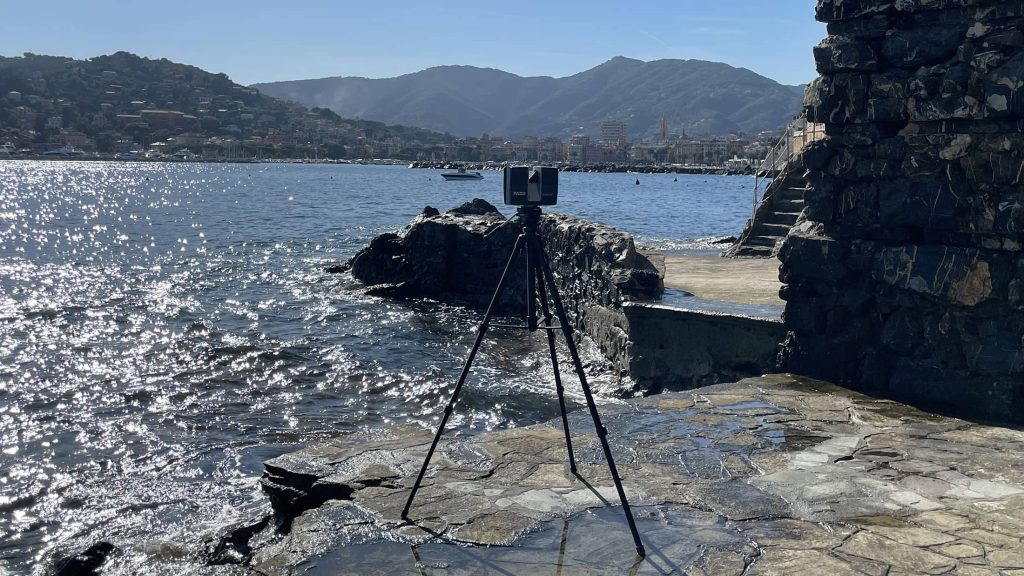5 Ways 3D Laser Scanning Can Benefit Your Business

In today’s competitive industries like architecture, construction, and design, embracing modern technology is crucial to staying ahead. One such technology, 3D laser scanning, offers exceptional value by capturing highly detailed 3D models of buildings, environments, or structures. But how can this technology truly benefit your business? Whether you’re an architect, a designer, or a facility owner, understanding how 3D scanning services work—and how they can optimize your processes—will help you unlock new opportunities for efficiency, cost savings, and accuracy.
Why Your Business Needs 3D Laser Scanning Services
Before diving into specific use cases, it’s important to understand the core advantages of 3D laser scanning services. These services are ideal for industries that require detailed, accurate documentation of real-world objects or spaces, including architecture, design, and building inspection. Whether you’re working on a large-scale renovation or a new design project, 3D scanning provides invaluable insights that traditional methods can’t match. Let’s explore five ways it can benefit your business, using real-world examples.
1. Precision and Accuracy: A Game-Changer for Architecture, Construction, and Design
Case Example: Renovation of a Historical Building in Boston
In 2023, an architecture firm in Boston was tasked with renovating a century-old historical building. The building had outdated blueprints, and many structural modifications had been made over the years. Relying on manual measurements could have led to inaccuracies and delays. The firm chose to use 3D laser scanning services from ScanM2.
Our team visited the site with a Leica 3D scanner, which captured millions of data points in under a day. The resulting 3D model allowed the architects to see the building’s exact dimensions, down to the millimeter, including irregularities like sagging floors or uneven walls. This level of precision was critical, as it enabled the architects to create highly accurate CAD drawings for their renovation plans.
By using 3D laser scanning, the firm avoided costly mistakes that might have occurred if they had relied on outdated blueprints or manual measurements. Moreover, the firm saved weeks of time, which would otherwise have been spent verifying measurements.
Key Benefits:
- Accurate 3D models and point clouds
- High-resolution as-built documentation
- Seamless integration with CAD software

2. Cost Efficiency: 3D Laser Scanning Services Save You Money
Case Example: Architectural Firm Avoids Equipment Purchase for Large-Scale Project in New York
An architectural firm in New York was preparing for a large-scale commercial development project. The firm considered purchasing its own FARO scanner to handle the scanning needs internally, but after evaluating the costs—including equipment purchase, maintenance, and training—they realized that hiring a 3D scanning service would be far more cost-effective.
Instead of buying their own scanner, they partnered with ScanM2. Our team scanned the entire 12,000-square-foot construction site and delivered highly accurate as-built documentation within days. By outsourcing, the firm saved over $60,000 in equipment and labor costs.
They also avoided the learning curve associated with using a new scanner, allowing their architects to focus on design work while we handled the technical aspects of the scan. The firm’s decision to outsource not only saved them money but also ensured they received top-tier results from experts experienced in 3D laser scanning.
Key Benefits:
- No capital expenditure on scanners
- Skilled professionals performing the work
- Ready-to-use 3D models and documentation
Faster Turnaround Time in Design and Construction with 3D Laser Scanning
Case Example: Rapid Survey of a Manufacturing Facility in Texas
A manufacturing plant in Texas needed to expand its facilities. However, the design team faced a tight deadline and couldn’t afford the lengthy manual surveying process traditionally used for building construction projects. They hired ScanM2 for a quick and accurate survey of their existing plant layout.
Using our FARO scanner, we completed a full scan of the facility in less than 48 hours. The resulting as-built drawings were processed in just two days, providing the design team with accurate data to begin the expansion project immediately. By cutting the usual survey time from weeks to days, the company completed their expansion three weeks ahead of schedule.
The quick turnaround made it possible for the plant to remain fully operational throughout the project, minimizing downtime and accelerating the overall construction timeline.
Key Benefits:
- Faster data collection
- Quicker analysis and design phases
- Fewer project delays
Improved Collaboration in Architecture, Design, and Construction with 3D Laser Scanning
Case Example: Collaboration Between Architects and Engineers in a Stadium Renovation Project
A multidisciplinary team was working on the renovation of a large sports stadium in California. The project involved multiple stakeholders, including architects, structural engineers, and interior designers. With so many moving parts, communication breakdowns were a real concern.
The team used 3D laser scanning services to scan the entire stadium, from the seating areas to the support structures. The resulting 3D model was shared among all stakeholders through cloud-based software. Every team had access to the same precise measurements and could make informed decisions without relying on outdated drawings or assumptions.
This led to seamless collaboration between the design and engineering teams, as they could easily reference the as-built documentation and resolve any spatial conflicts before they occurred. The project was completed under budget, thanks in part to the efficient communication enabled by 3D laser scanning.
Key Benefits:
- Improved communication between teams
- Consistent reference points throughout the project
- Shared access to accurate data in real-time
Enhanced Safety and Risk Management in Building Construction Through 3D Laser Scanning
Case Example: Identifying Structural Issues in a Factory Demolition in Chicago
Before demolishing an old factory in Chicago, a construction company needed to assess the building’s structural integrity. Manual inspections were dangerous due to the factory’s unstable structure. Instead, the company opted for 3D laser scanning to safely gather the necessary data without exposing workers to unnecessary risks.
Our Leica 3D scanner captured the factory’s entire structure from a safe distance, allowing the construction team to generate accurate as-built drawings. These scans revealed weak points in the structure, enabling the team to plan the demolition more safely and strategically.
Using 3D scanning services significantly reduced the risk of accidents during demolition. It also allowed the team to comply with industry regulations and ensure the safety of both workers and the surrounding environment.
Key Benefits:
- Safer inspection processes
- Risk mitigation in hazardous areas
- Compliance with industry safety standards

The 3D Laser Scanning Process: What You Can Expect from Our Services
Step 1: Site Visit and 3D Laser Scan
Our team will visit your site with a high-quality laser scanner (such as a Leica 3D scanner or FARO scanner). For instance, in the case of the factory demolition in Chicago, the scanner captured millions of data points within just a few hours, creating a “point cloud” of the entire structure. This data is collected quickly and with minimal disruption to your operations.
Step 2: Data Processing and 3D Model Creation
Once the scanning is complete, the data is processed to create a precise 3D model. For the Boston historical building renovation, we used advanced software like Autodesk ReCap and Cyclone to ensure every detail was captured accurately. The model can be exported into formats such as DWG, RVT, or IFC for easy integration into your CAD software.
Step 3: Delivery of Results in CAD Drawings or As-Built Documentation
We provide you with a full set of digital documents, including as-built documentation and detailed CAD drawings. For the Texas manufacturing facility, these were delivered in DWG format, ready to be used in further design and construction efforts. We can adapt to your preferred file formats to ensure smooth project execution.
Why Choose ScanM2 for 3D Laser Scanning Services?
At ScanM2, we pride ourselves on offering one of the most competitive prices on the market without compromising on quality. Our 3D laser scanning services are designed to be affordable for small and large businesses alike, offering the same level of precision and service you’d expect from in-house solutions—without the associated costs.
With a commitment to accuracy, efficiency, and customer satisfaction, we ensure that every project is completed on time and within budget, allowing you to focus on what matters most: growing your business.
FAQs
What is 3D laser scanning, and how does it benefit my business?
3D laser scanning captures detailed measurements of buildings or spaces, creating accurate 3D models for design, construction, or inspection purposes. This results in better accuracy and cost savings.
How can 3D scanning services save my architecture firm money?
By outsourcing scanning services, you avoid purchasing expensive equipment and hiring additional staff. Our team handles everything from scanning to documentation.
Is 3D laser scanning suitable for building inspections?
Yes, 3D laser scanning is ideal for building inspections as it reduces the need for manual measurements and provides highly accurate data to identify structural issues.
What software do you use for 3D scanning and model processing?
We use industry-standard tools such as Autodesk Revit, AutoCAD, Autodesk Recap, and Cyclone to process scans and generate models.
How quickly can I get the 3D models or as-built documentation?
Typically, scanning takes a few hours, and results, including 3D models and as-built documentation, are delivered within a few days.
What formats do you provide for CAD drawings and documentation?
We offer a variety of formats, including DWG, RVT, and IFC, to ensure compatibility with your preferred software.
Conclusion
3D laser scanning services offer unparalleled precision, cost savings, and efficiency for businesses in architecture, construction, design, and beyond. Whether you’re looking to streamline your project timelines, improve safety on-site, or enhance collaboration between teams, 3D scanning services from ScanM2 are the smart choice. With affordable pricing and top-tier technology like the Leica 3D scanner or FARO scanner, you’ll benefit from accurate models, faster project completion, and reduced risk—allowing you to focus on delivering the best results for your clients.



