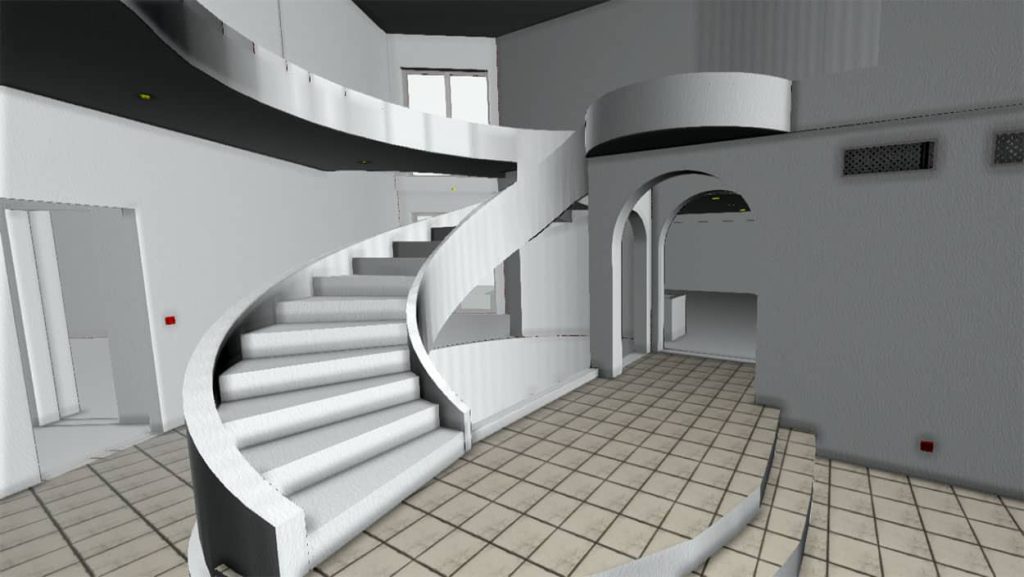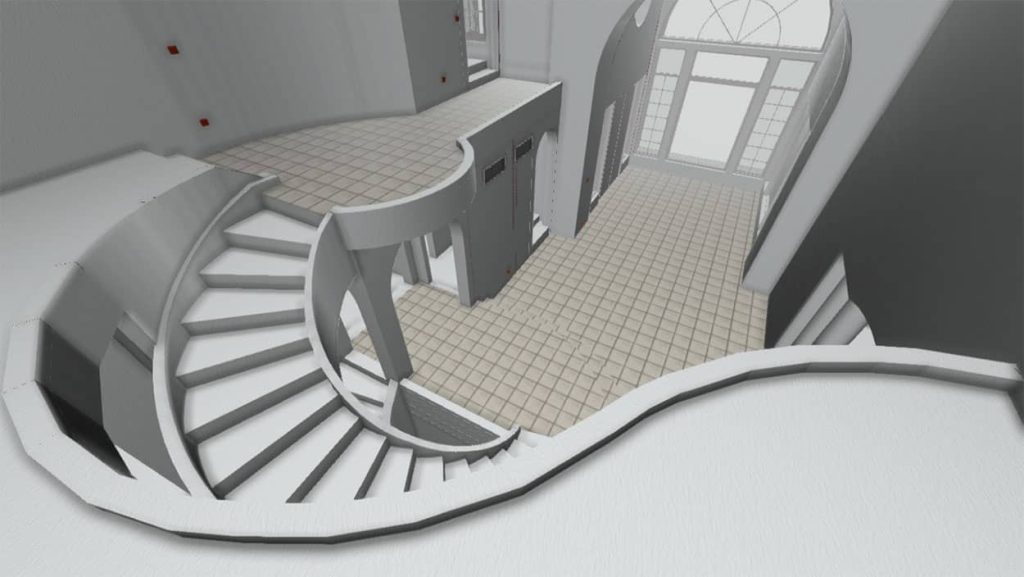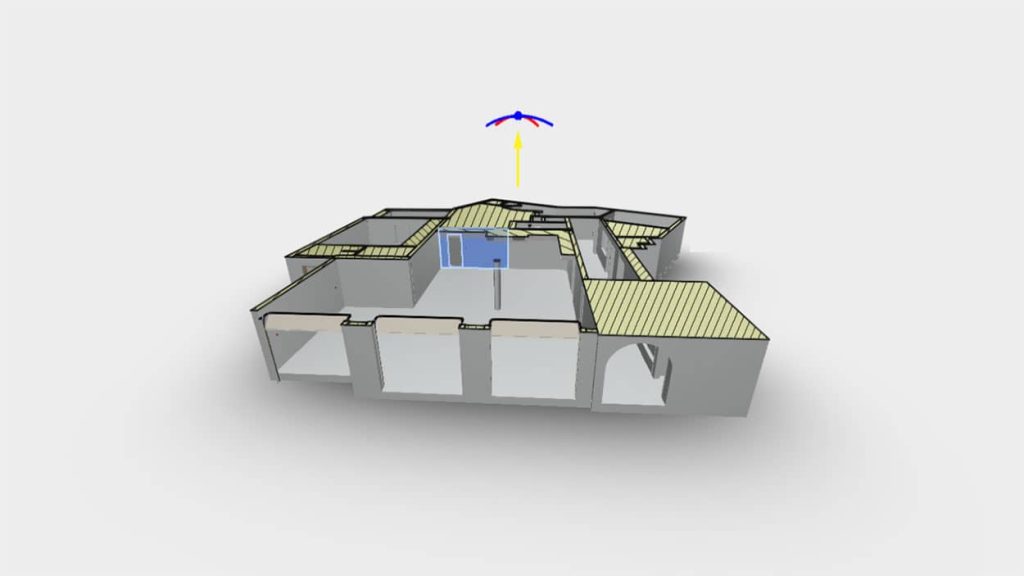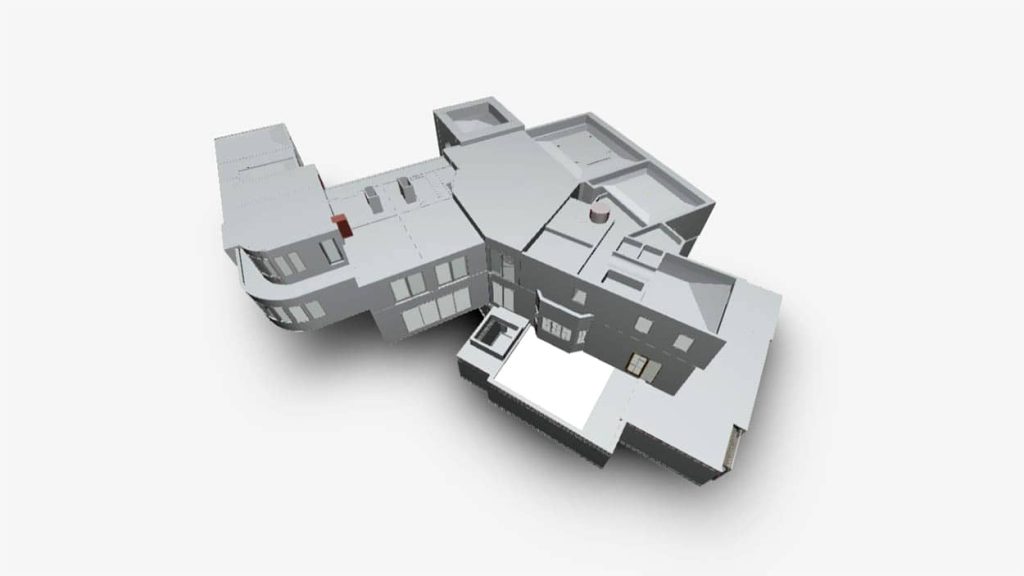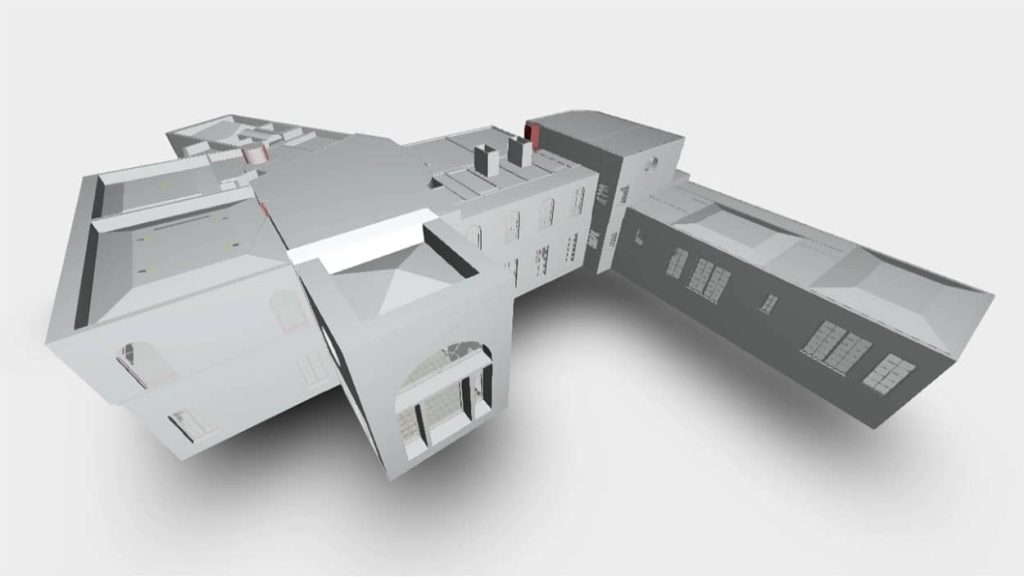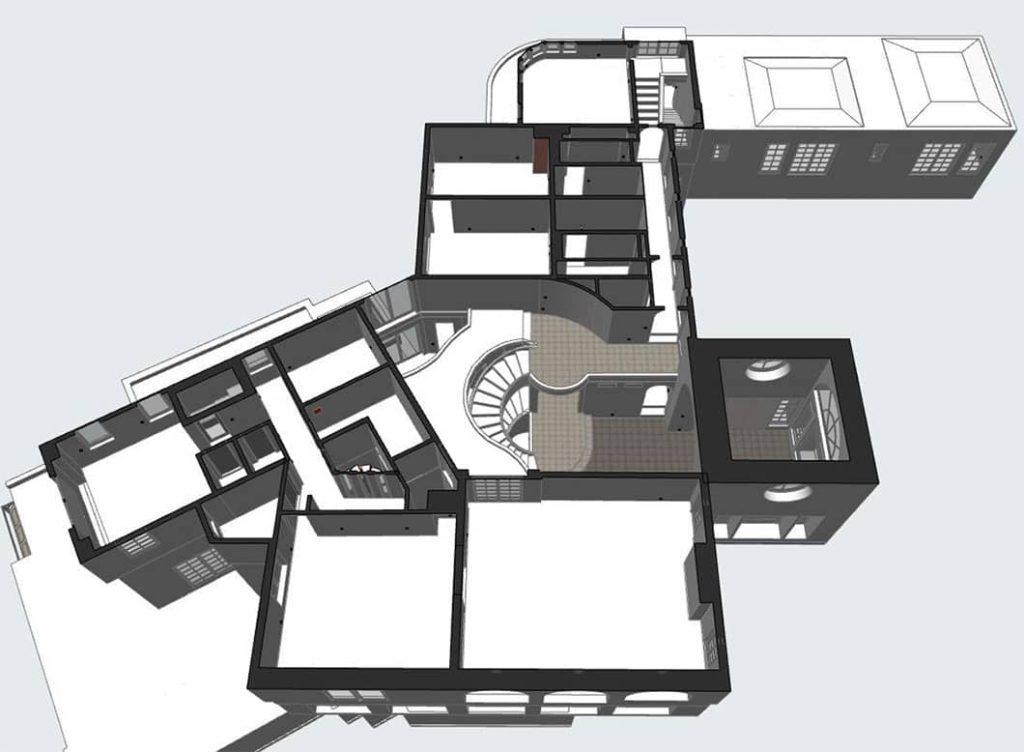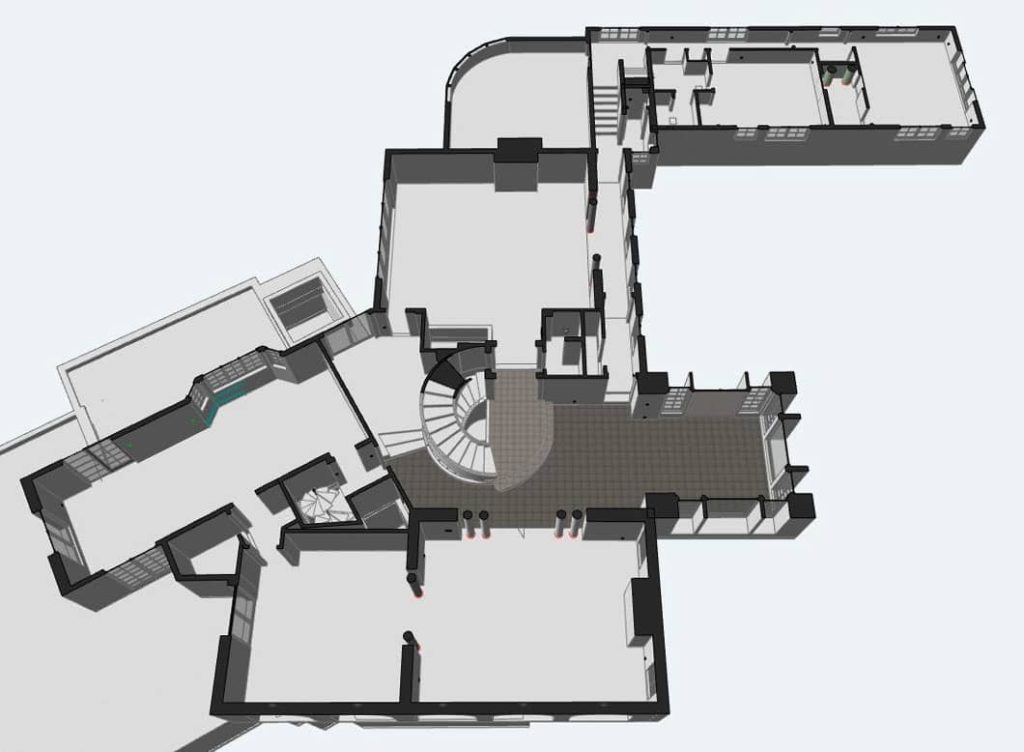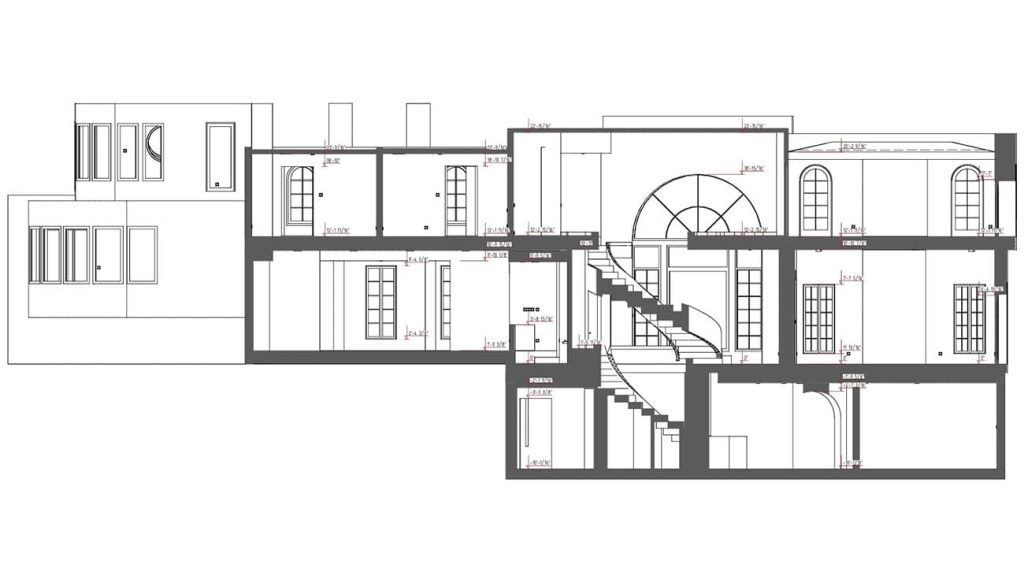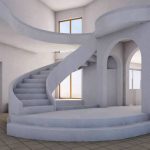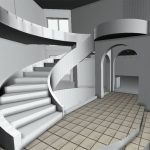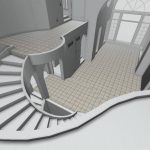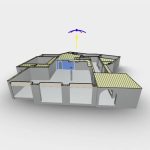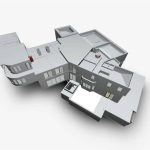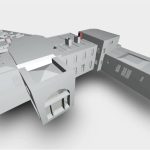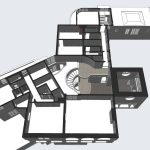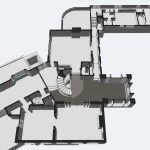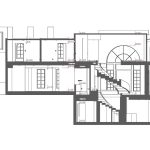Luxury Estate in Los Angeles Transformed with 3D Laser Scanning and As-Built Services
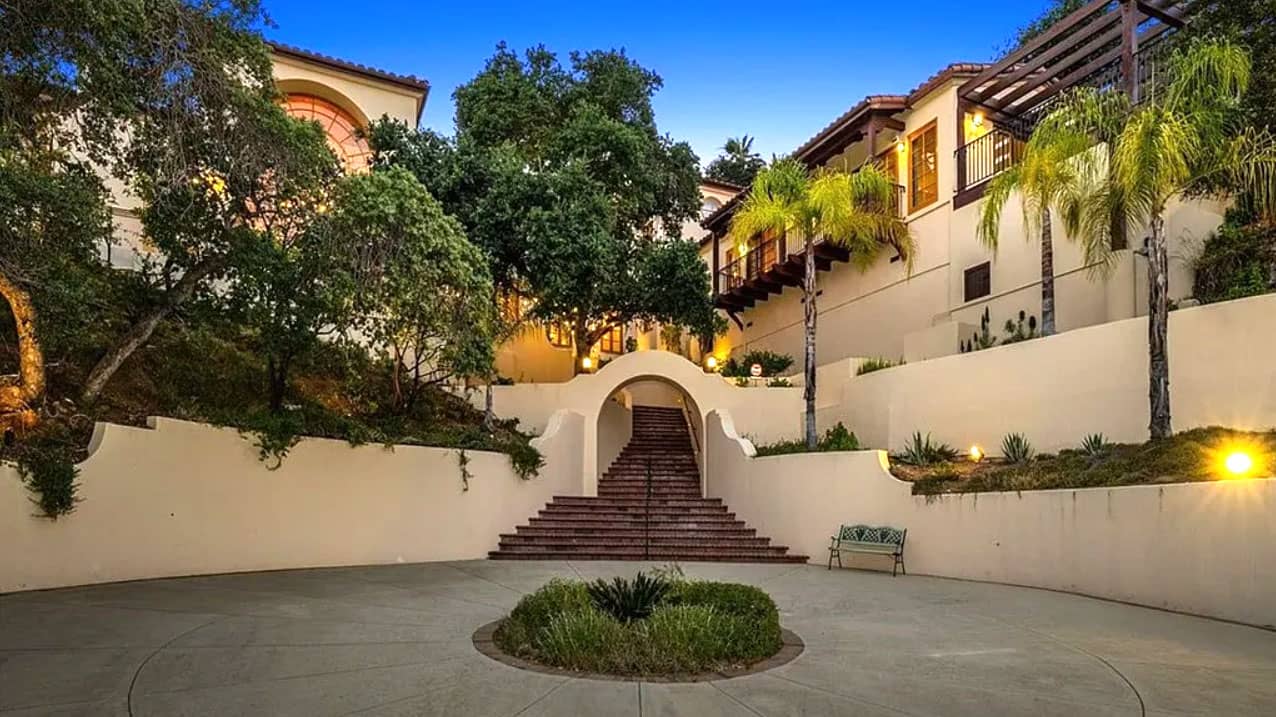
At ScanM2, we specialize in delivering innovative solutions for precise 3D laser scanning, BIM modeling, and As-Built services. Recently, we had the privilege of working with an esteemed interior design and home remodeling firm to create a detailed digital plan for a magnificent Mediterranean estate in Los Angeles. This project demonstrates how our services empower clients to achieve visionary redesigns with unparalleled accuracy.
Project Overview
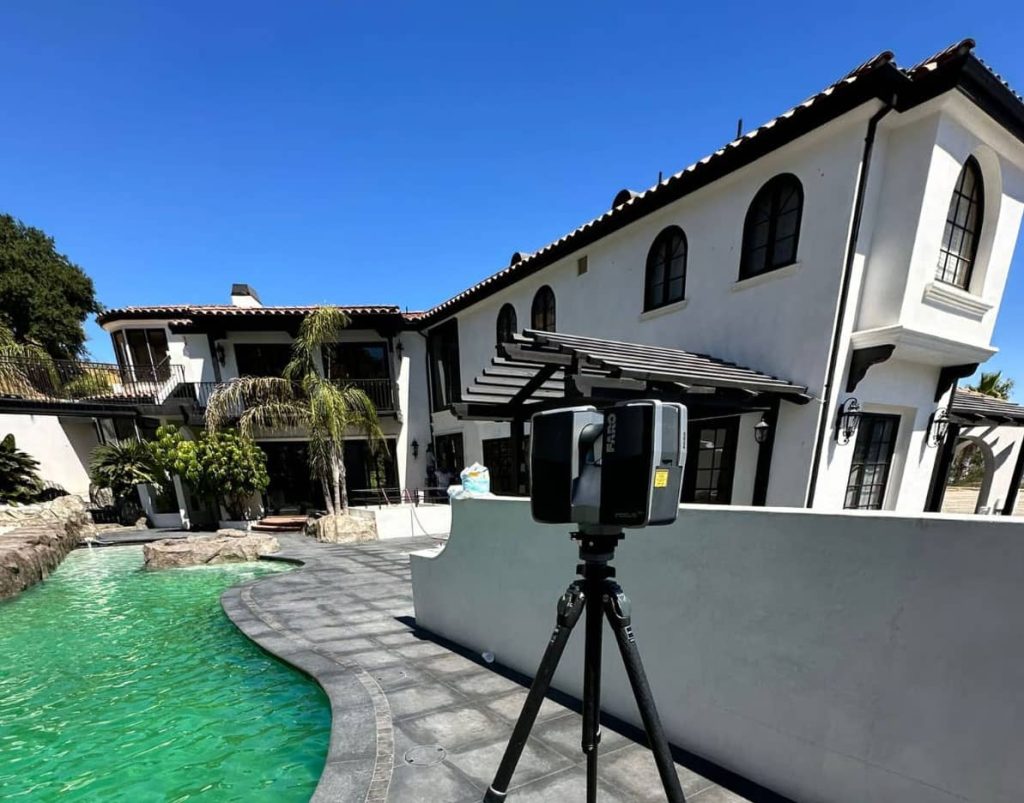
Property Description
Nestled on two acres of lush, private land in a prestigious Los Angeles community, this Mediterranean estate stands as a testament to opulence and grandeur. The sprawling 10,050 sq. ft. residence boasts:
- 6 Bedrooms
- 9 Bathrooms
- 5-Car Garage
- Panoramic City Views
The estate’s gated entrances, landscaped circular drive, and luxurious pool area make it an architectural gem. A significant feature of this property is its potential for future enhancements, including a tennis court on a spacious flat pad.
Client Requirements
The client, a prominent interior design and remodeling firm, sought to conduct a comprehensive redesign of the property. To achieve their goals, they required:
- Precise 3D laser scanning of the entire estate.
- Detailed As Built drawings to support and streamline the design process.
- A comprehensive BIM-model to visualize the redesign and aid in project execution.
Reslut: As-Built Drawings & BIM Model
Our work process
Step 1: 3D Laser Scanning
To capture every architectural detail, our team deployed advanced 3D laser scanning technology. The process involved:
- Scanning both the interior and exterior of the property.
- Capturing intricate features such as curved staircases, ornamental trims, and the unique layout of the three-story structure.
- Creating a precise point cloud encompassing over 10,050 sq. ft. of luxury living space.
This data formed the foundation for all subsequent work, ensuring millimeter-level accuracy.
Step 2: Development of As-Built Drawings
Using the scanned data, we produced detailed as-built drawings, including:
- Floor plans.
- Cross-sections.
- Elevations.
These documents provided the design team with an accurate representation of the property’s existing condition. Our as-built services enabled the seamless integration of new design elements without compromising the structural integrity of the estate.
Step 3: Creation of a BIM-Model
Our specialists converted the as-built data into a comprehensive BIM-model. This digital representation allowed the client to:
- Simulate design changes in real-time.
- Evaluate structural and aesthetic adjustments.
- Collaborate effectively with contractors and stakeholders.
The BIM-model proved instrumental in planning the addition of features such as updated wood patio covers, an elevator, and enhanced lighting systems.
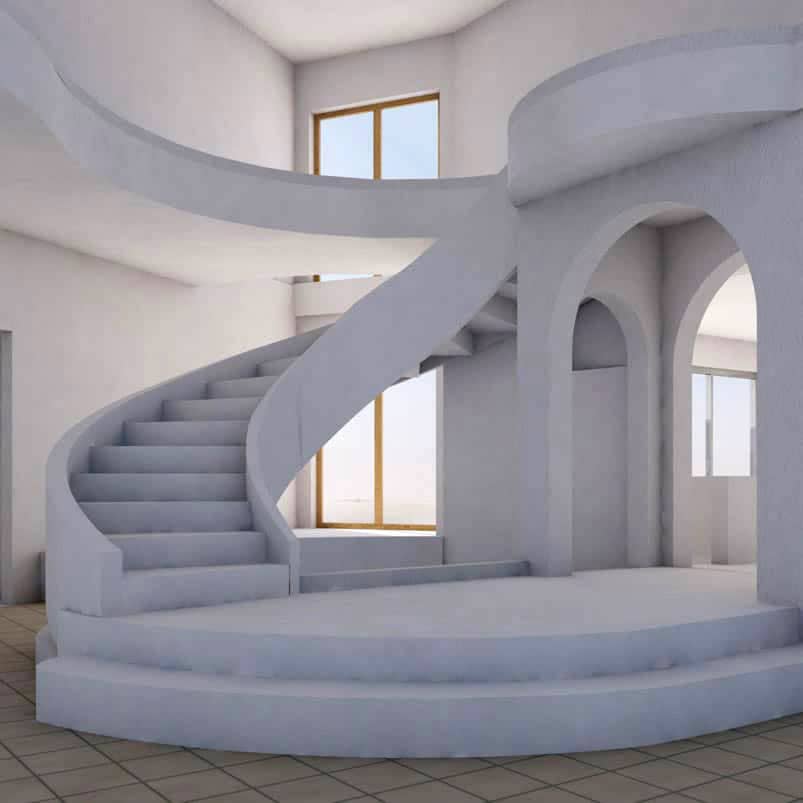
Key Features of the Project
Detailed 3D Model of the Estate
The laser scan produced a high-resolution 3D model showcasing:
- Complex architectural elements.
- Multiple entry points, including the main gate, circular driveway, and rear garage access.
- Landscaping and exterior amenities such as the pool area and future tennis court pad.
Redesign Facilitation
Our work enabled the client to implement transformative updates, including:
- A luxurious new layout for the 6 bedrooms and 9 bathrooms.
- Enhanced flow and accessibility throughout the estate, with features like a three-story elevator.
- Harmonized indoor and outdoor spaces for a modern Mediterranean aesthetic.
Benefits of Our 3D Laser Scanning and As-Built Services
1. Time Efficiency
Traditional methods of documentation are time-consuming. With our technology, the scanning and documentation process was completed in a fraction of the time, saving weeks for the client.
2. Accuracy and Detail
Our 3D laser scanning delivers accurate measurements, minimizing the risk of expensive mistakes during construction or redesign.
3. Enhanced Collaboration
The BIM-model allowed all stakeholders to visualize the project in 3D, fostering better communication and alignment between architects, designers, and contractors.
Results and Client Satisfaction
The comprehensive as-built drawings and BIM-model provided the client with a solid foundation for their ambitious redesign. The project led to a stunning transformation of the estate, featuring modernized interiors and improved functionality. The client praised our team’s professionalism, efficiency, and attention to detail.
Why Choose ScanM2 for 3D Laser Scanning and As-Built Services?
Our expertise in 3D laser scanning and as-built services ensures that your project is executed with precision and care. We provide tailored solutions for:
- Interior design and remodeling projects.
- Large-scale commercial or residential developments.
- Historical preservation and restoration.
Backed by years of expertise and a dedication to excellence, we help our clients turn their visions into reality.
FAQs
How do as-built drawings differ from regular architectural plans?
As-built drawings reflect the current state of a structure, including modifications or deviations from original designs. They are essential for planning renovations or redesigns.
What are the benefits of using a BIM-model for a project?
A BIM-model allows for real-time design simulations, improved collaboration, and better decision-making. It helps visualize changes and assess their impact before implementation.
Can your services accommodate historical buildings?
Yes, our advanced technology and expertise allow us to handle projects involving historical structures with care and precision.
What industries benefit from 3D laser scanning and as-built services?
Our services are highly beneficial for industries like architecture, construction, interior design, and historic preservation.
Conclusion
The transformation of this Los Angeles estate exemplifies the power of 3D laser scanning and as-built services in modern redesign projects. At ScanM2, we are dedicated to providing accurate, efficient, and innovative solutions that enable clients to realize their architectural dreams.
Whether you’re redesigning a luxury home or managing a large-scale construction project, our expertise ensures your vision becomes a reality.

