How Interior Designers Can Use Laser Scanning to Transform Spaces
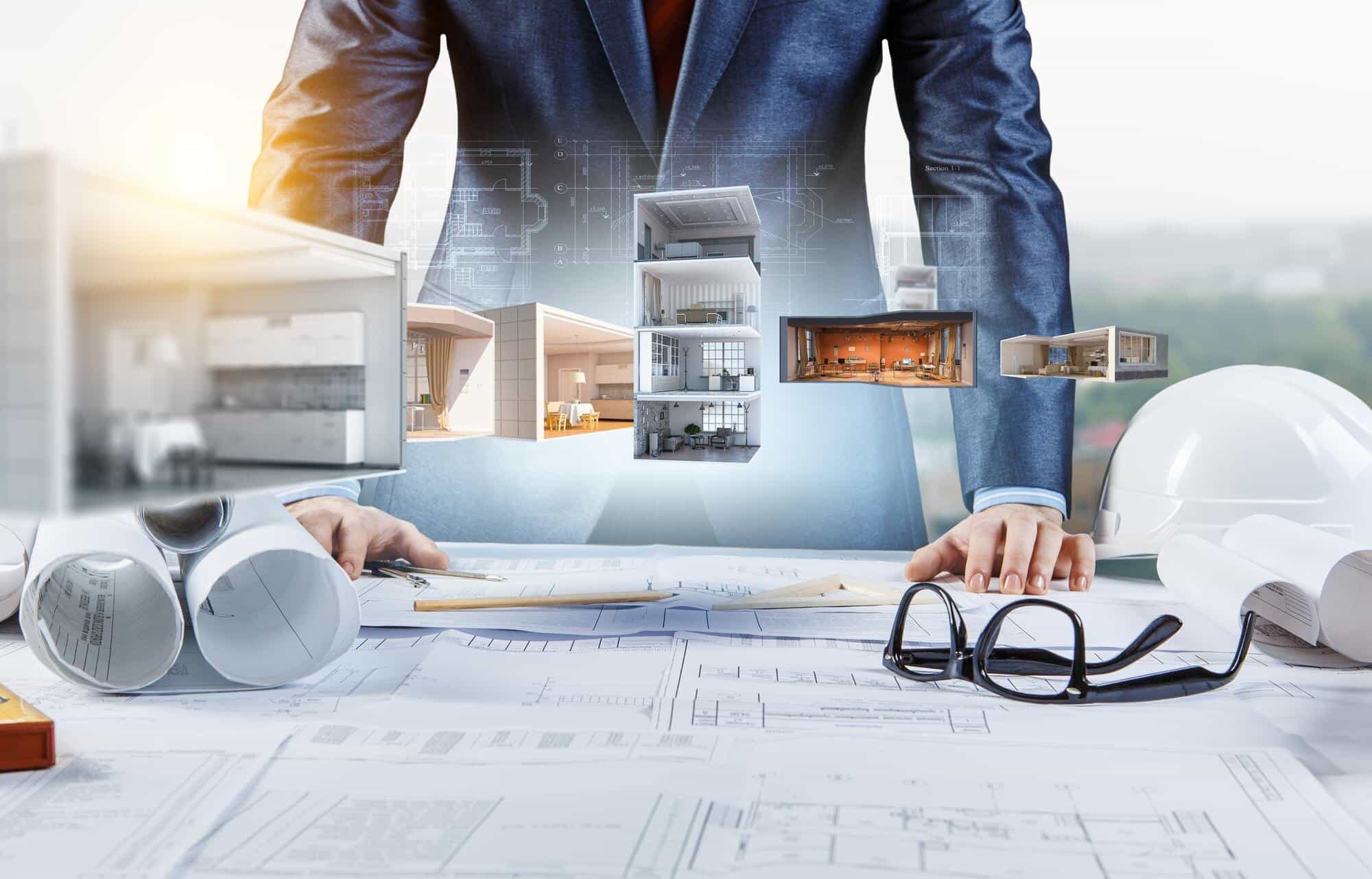
Interior design is the art of transforming spaces into functional, beautiful environments that reflect style, personality, and purpose. But even the most creative concepts can fall apart without precise measurements and a clear understanding of a space’s structure. Whether you’re designing a cozy loft, a sleek office, or renovating a historic home, the foundation of great design is data you can trust.
This is where laser scanning comes into play. It provides interior designers with a revolutionary way to capture a space in incredible detail, eliminating guesswork and enabling smarter design choices. From creating accurate room measurements to generating 3D floor plans, this technology is transforming how design professionals work.
At scanm2.com, we specialize in laser scanning services tailored for interior designers, helping them achieve perfection in their projects with reliable, data-driven insights.
What is Laser Scanning in Interior Design?
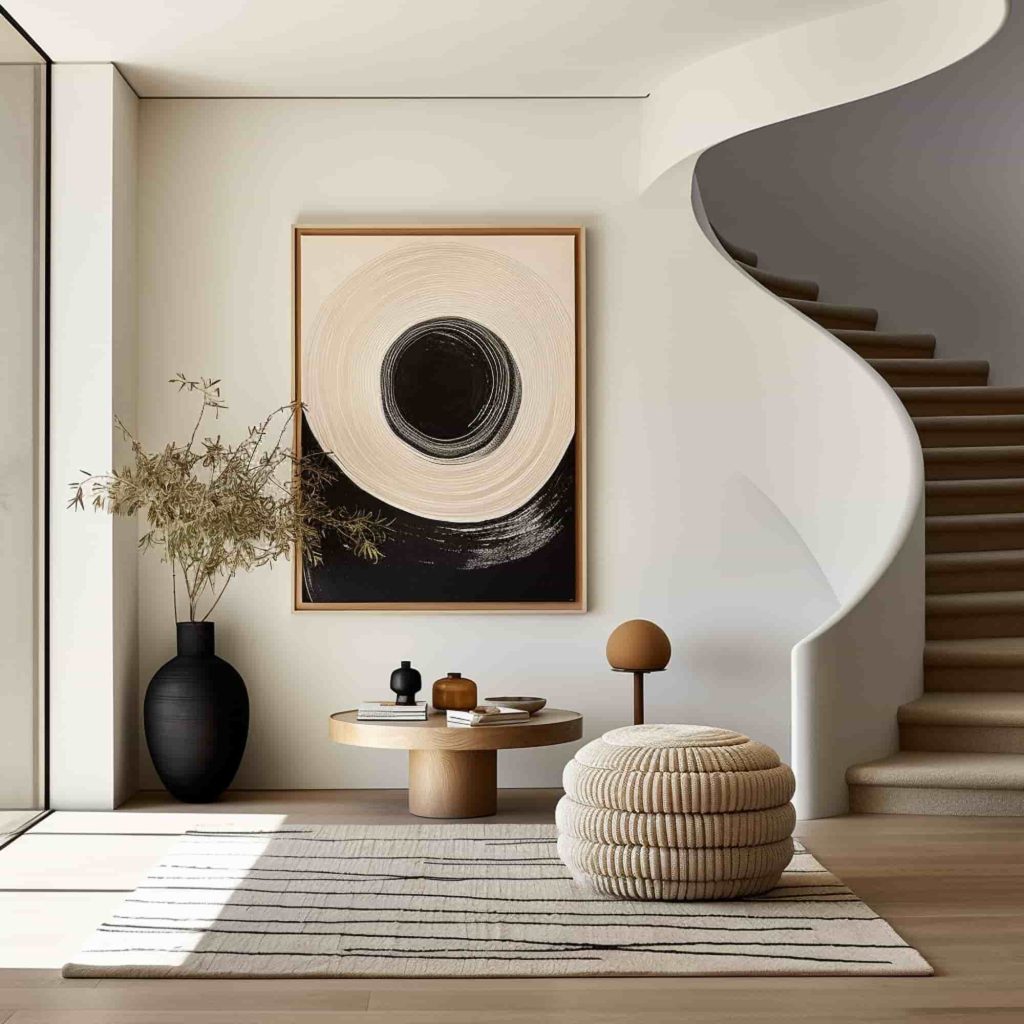
Laser scanning involves using advanced 3D laser technology to map the exact dimensions and features of a physical space. The process captures millions of data points to create a highly detailed “point cloud,” a digital replica of the environment.
The resulting data can be converted into 3D models, architectural drawings, or even interactive floor plans, all with unparalleled accuracy.
For interior designers, this level of detail is transformative, especially when working on projects where precision matters—like custom furniture layouts or the restoration of historical elements.
Rethinking Design: Why Accuracy Matters
In interior design, accuracy isn’t just a technical necessity—it’s the backbone of creative freedom. Without precise measurements, even the most stunning design concepts can fall apart during implementation. Imagine planning a luxurious living room only to discover that the custom-built shelves don’t fit the wall as expected, or that a chandelier is slightly off-center from the dining table.
These mistakes often stem from the use of manual measuring tools, where small errors compound into big problems. A few centimeters of miscalculation can lead to costly adjustments, wasted materials, and frustrated clients. Laser scanning eliminates these risks by capturing measurements with millimeter precision.
Why does accuracy matter so much in design?
- Perfect Furniture Fit: Custom furniture designs rely on exact measurements. Laser scanning ensures designers have the precise room dimensions they need to create built-ins, shelving, or modular pieces that fit seamlessly.
- Symmetry and Balance: Whether placing wall art, mirrors, or lighting fixtures, balance is key. Laser scanning provides data that allows designers to visualize placements and make data-backed decisions on positioning.
- Efficiency in Renovations: In renovation projects, especially in older properties, walls might not be perfectly square, and floors might slope slightly. Scans reveal these quirks so designs can be adapted without costly surprises.
Imagine designing a high-end kitchen remodel. Every cabinet, appliance, and lighting fixture needs to align perfectly with the room’s architecture. Laser scanning ensures you have a complete understanding of the space, helping you avoid the “measure twice, cut once” dilemma altogether.
When you have complete confidence in your data, you can focus on creativity—crafting designs that work in harmony with the space, rather than designing around limitations.
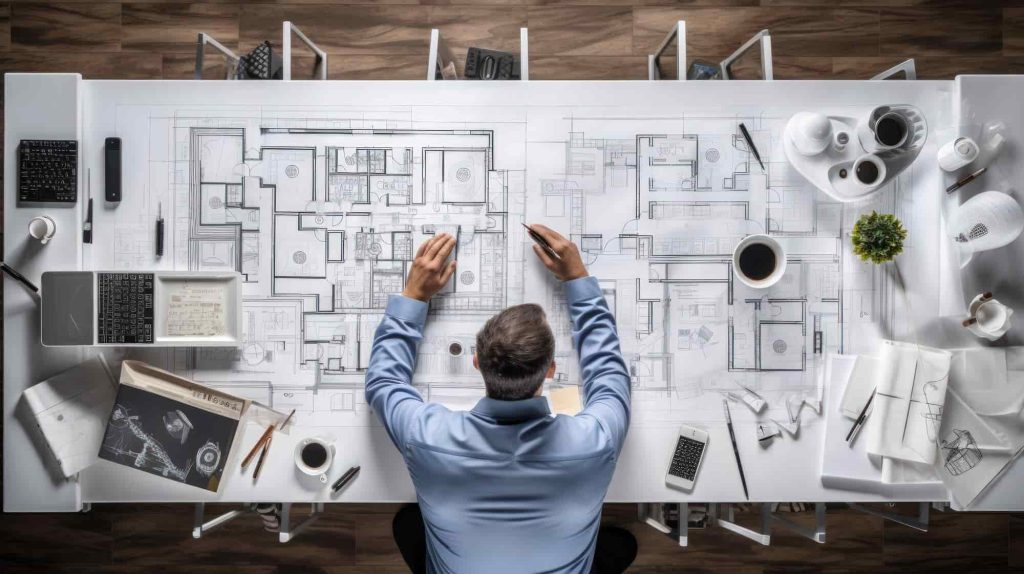
Breathing Life into Your Vision
Interior design is about more than just measurements—it’s about creating spaces that evoke emotion, tell a story, and serve a purpose. Laser scanning becomes a powerful creative tool by allowing designers to move beyond technical constraints and focus on artistic expression.
Imagine working on a minimalist living room design where every piece of furniture plays a critical role in the visual balance. With a detailed digital scan, you can experiment with various layouts in a virtual model before making physical changes. Want to see how a mid-century coffee table interacts with a modular sofa? Or how shifting a bookshelf affects traffic flow? The answers are at your fingertips—before anything gets moved.
But the true magic happens when it comes to visualization and presentation.
- Client Collaboration: Imagine presenting a virtual walkthrough of the proposed design to your client. They can explore the space digitally, providing feedback before a single piece of furniture is purchased.
- Material Selection: Curious how a certain wood finish will look under natural light in the space? Laser scanning allows designers to test materials and textures in a 3D environment.
- Customization Possibilities: With highly accurate data, you can plan custom-built pieces like shelving units, cabinetry, or architectural features with absolute confidence that they will fit flawlessly.
This level of visualization doesn’t just impress clients—it streamlines decision-making, reduces revision cycles, and helps designers bring their ideas to life more efficiently than ever.
The Power of 3D Floor Plans
3D floor plans are a designer’s best friend when working with laser scanning data. They transform raw point clouds into visually engaging, interactive models of the space.
But why are they so powerful?
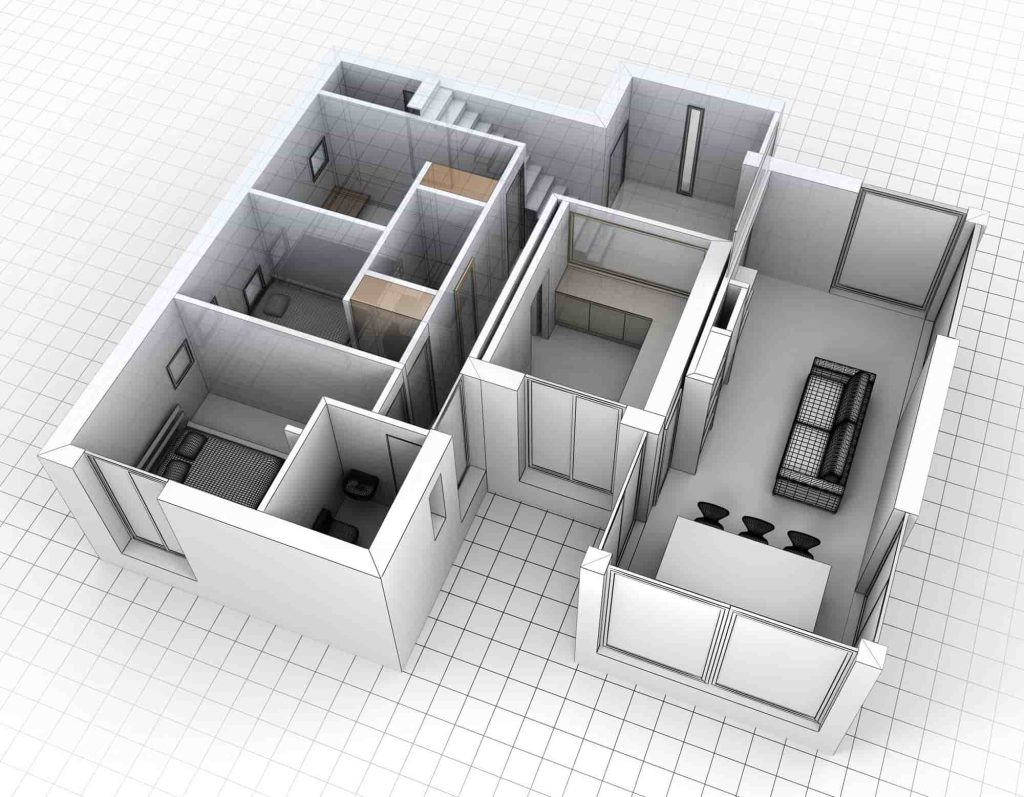
- Enhanced Communication: A 3D floor plan bridges the gap between technical data and visual representation, making it easier to explain design concepts to clients and contractors.
- Design Flexibility: By working in a 3D space, designers can explore different furniture arrangements, lighting setups, and color schemes with ease.
- Space Optimization: Especially in compact spaces, 3D models help designers maximize functionality while keeping the space visually appealing.
These dynamic plans help clients truly “see” the vision before construction or remodeling begins, ensuring fewer misunderstandings and better results.
A Tool for Every Project
One of the most significant advantages of laser scanning is its versatility. Whether you’re designing a modern urban apartment, a boutique hotel, or a historic renovation, this technology adapts to the unique demands of each project.
Residential Design: For compact apartments or luxury homes, laser scanning helps optimize space usage by providing exact measurements for furniture placement, storage solutions, and decor choices.
Commercial Interiors: In offices, retail spaces, and hospitality venues, ensuring efficient space planning is critical. Laser scanning enables designers to create layouts that balance aesthetics with practicality, improving both the visual appeal and functionality of the space.
Historic Restorations: Working with older buildings presents unique challenges, from uneven walls to preservation restrictions. Laser scanning captures every detail, helping designers maintain historical integrity while modernizing the space.
Large-Scale Renovations: When working on multi-floor buildings or complex renovations, laser scanning simplifies the process by delivering a comprehensive digital blueprint of the entire space.
Regardless of the project type, laser scanning gives designers the data they need to make confident, creative choices while reducing time-consuming revisions.
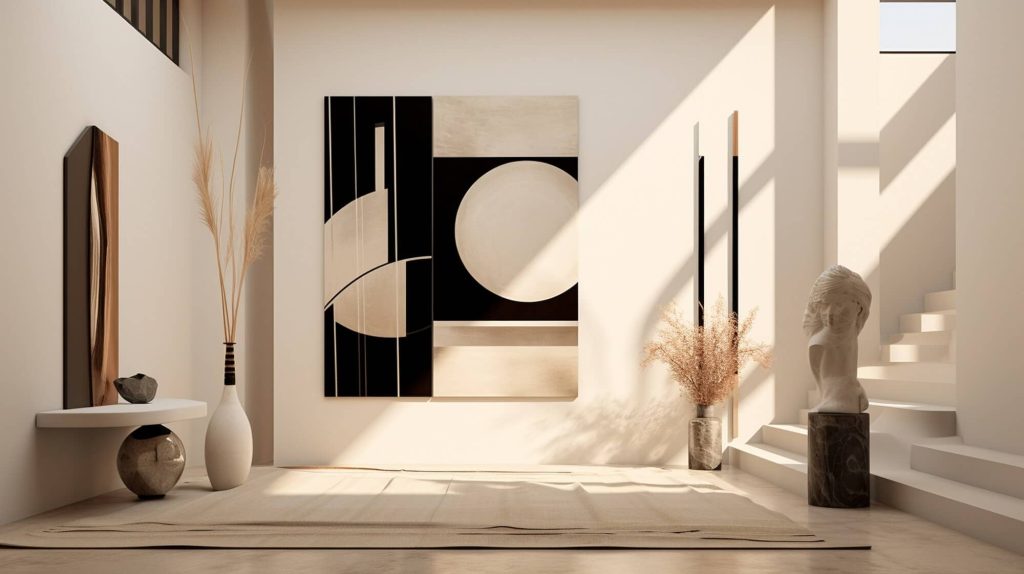
The Future of Interior Design is Data-Driven
Interior design is evolving. As technology advances, tools like laser scanning are no longer luxuries—they’re essentials for modern design practices. They empower designers to be more efficient, creative, and precise while enhancing the overall client experience.
At scanm2.com, we specialize in laser scanning services that help interior designers work smarter. Whether you’re planning a cozy residential makeover or transforming a large commercial space, we provide the data you need to design with confidence.
Ready to elevate your next project? Explore the possibilities with scanm2.com and bring your design visions to life with accuracy and creativity.



