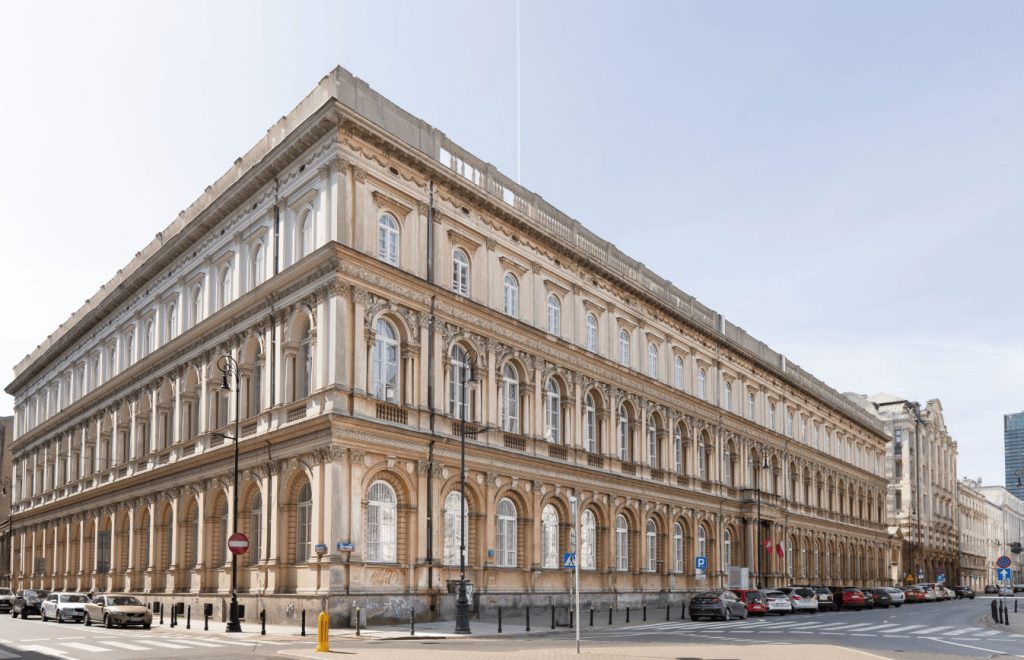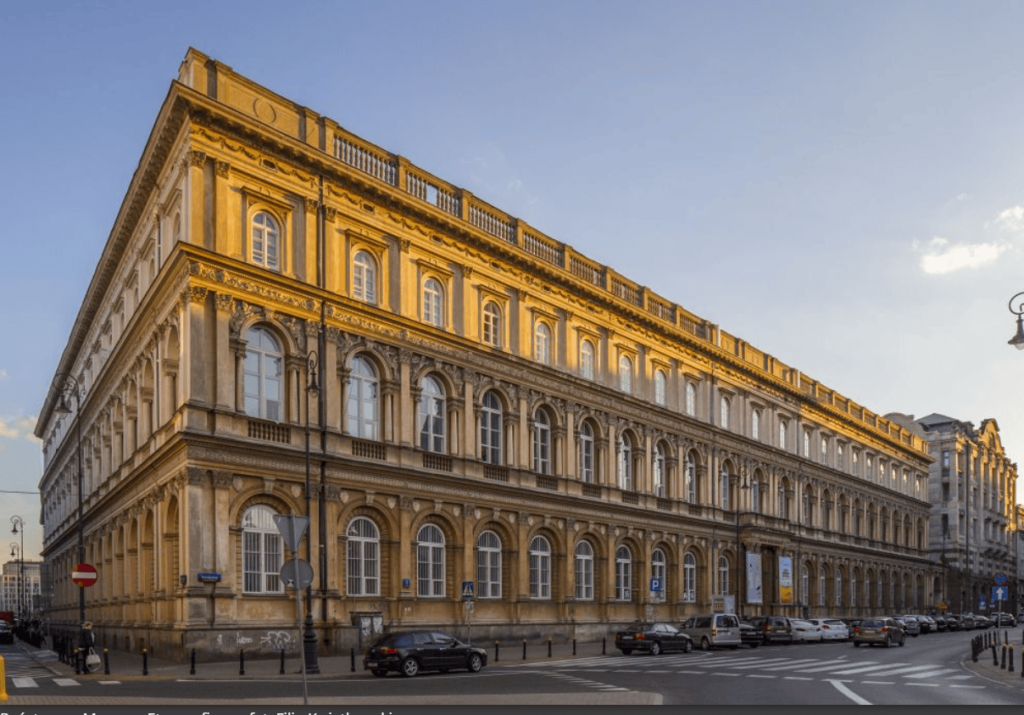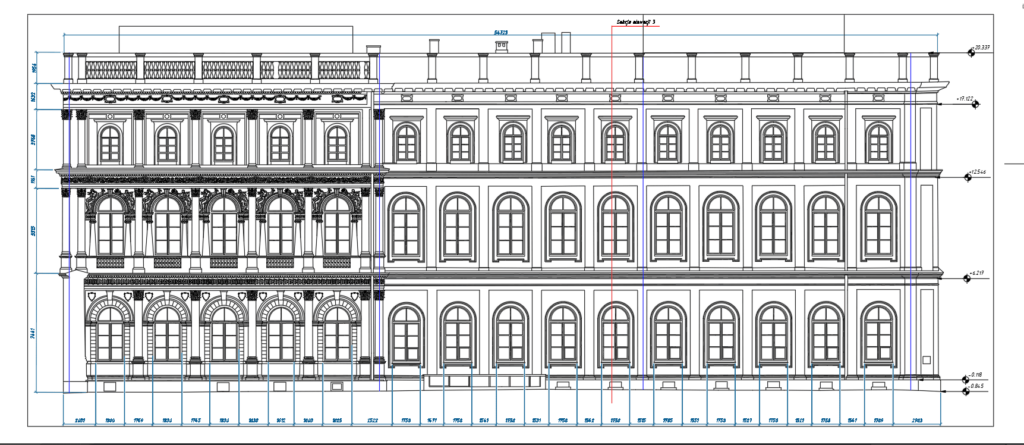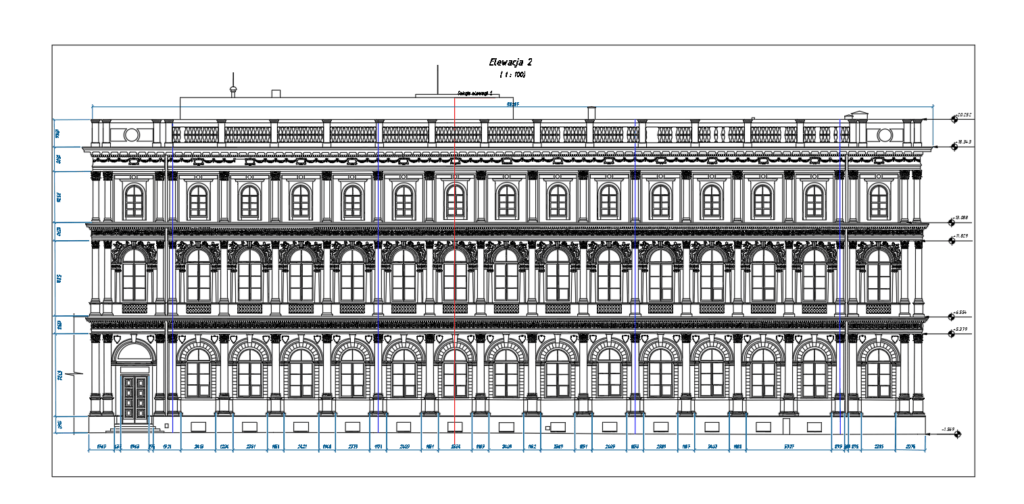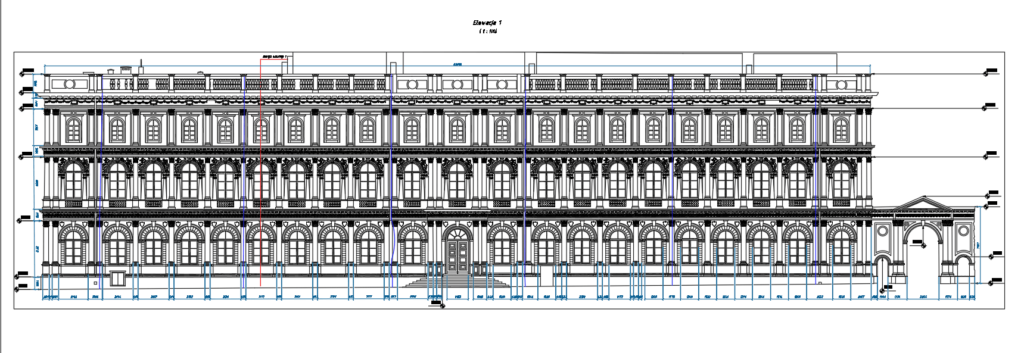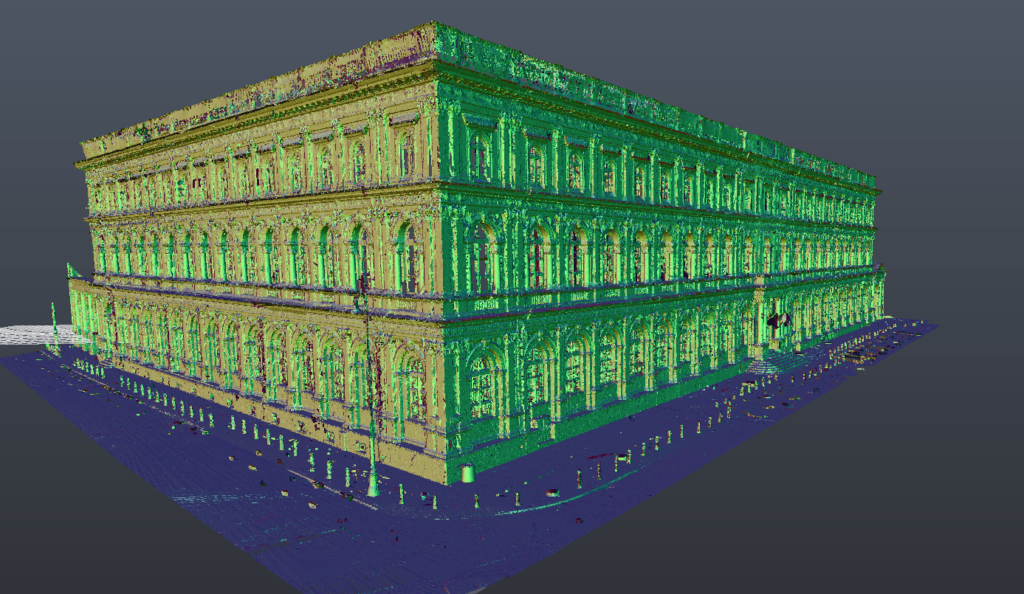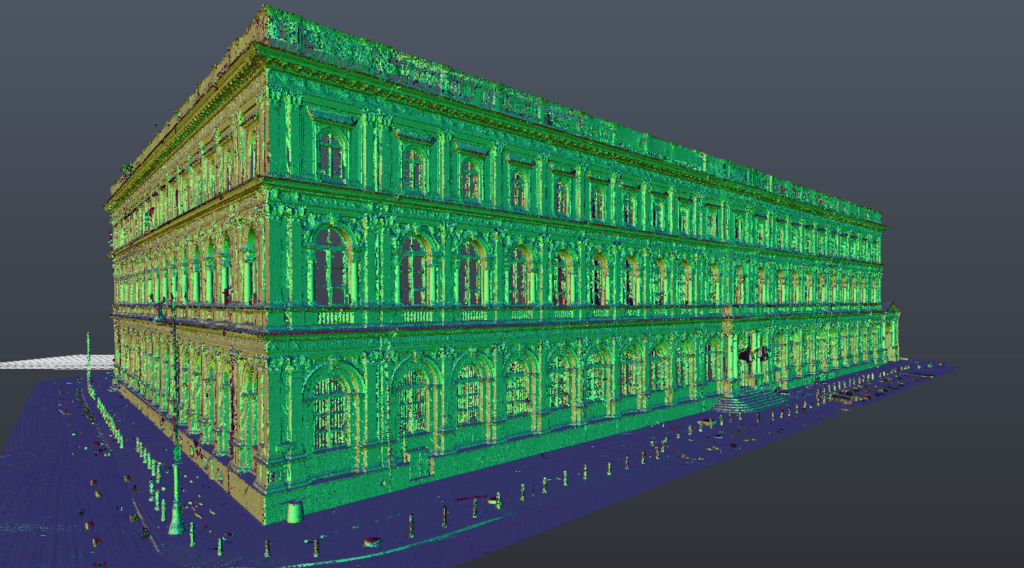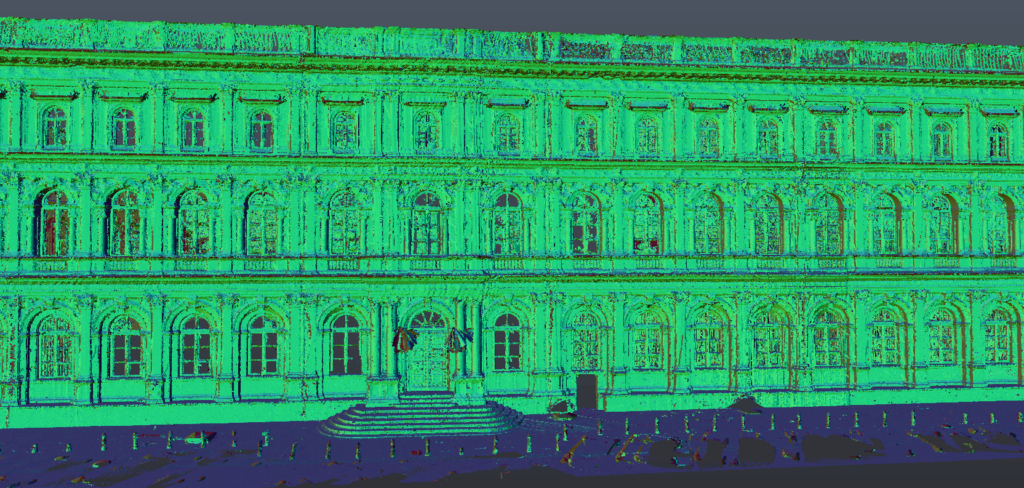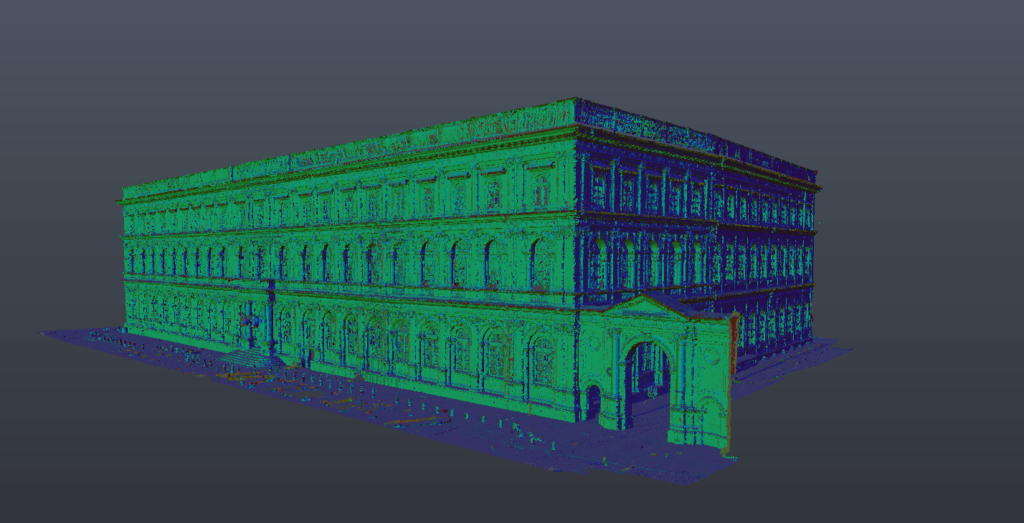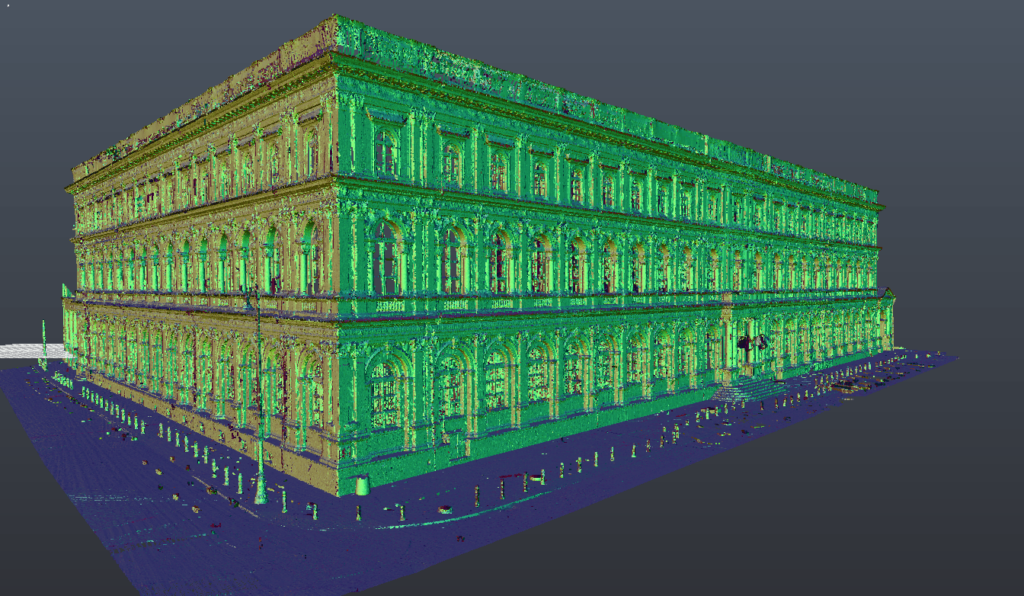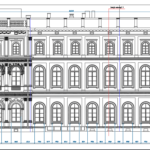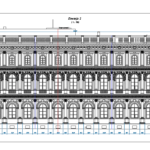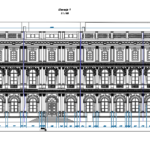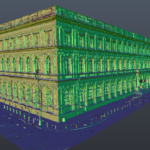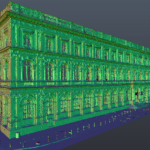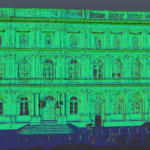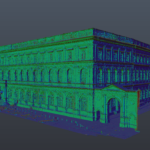Preserving historic architecture demands a careful approach to guarantee that every detail is accurately captured and authentically restored. Our recent project, commissioned by an esteemed architectural bureau, involved the 3D laser scanning of the National Museum of Ethnography. This ambitious project aimed to create a highly detailed 3D model and precise 2D drawings to support the restoration and repair work with unparalleled accuracy.
Project Overview
Client: Architectural Bureau
The project was commissioned by a renowned architectural bureau specializing in the restoration of historic buildings. Their objective was to obtain a comprehensive as-built survey of the museum, enabling them to restore the structure to its original condition while preserving its historical integrity.
Project Scope and Objectives
- Objective: To create an accurate 3D model and detailed 2D drawings of the National Museum of Ethnography.
- Scope: The project encompassed the entire building, including interior elements, exterior facades, and intricate architectural details such as stained glass windows and roof structures.
Technology and Software Used
For this project, we employed state-of-the-art 3D laser scanning technology to capture every detail of the museum with precision. The collected data was processed and transformed into an intricate 3D model using ArchiCAD, a top software in the field of Building Information Modeling (BIM).
Process and Methodology
3D Laser Scanning: Capturing Every Detail
The first step in the project was to conduct a comprehensive 3D laser scan of the entire museum. This non-invasive technique allowed us to capture the building’s intricate details with millimeter precision, ensuring that nothing was overlooked. The laser scanning process involved:
- Exterior Scanning: Capturing the building’s facade, roof structures, and extensions.
- Interior Scanning: Documenting the internal elements, including decorative features, wall textures, and architectural details.
- Detail Focus: Special attention was given to the museum’s stained glass windows, which are among its most defining features.
Data Processing and Model Creation
Once the scanning was complete, the collected data was processed to create a 3D model of the museum. This model provided the basis for creating detailed 2D drawings and BIM documentation. Key steps included:
- Point Cloud Generation: The raw data from the laser scan was converted into a point cloud, representing the building’s geometry.
- 3D Model Development: The point cloud was then used to develop a highly accurate 3D model in ArchiCAD, reflecting every architectural detail of the museum.
- 2D Drawing Extraction: From the 3D model, we extracted detailed 2D drawings, including floor plans, elevations, and sections, all with a precision of 1 millimeter.
BIM Documentation: A Comprehensive As-Built Survey
The resulting BIM documentation provided the architectural bureau with an exact as-built survey of the National Museum of Ethnography. This documentation included:
- Construction 3D Models: Detailed models for each part of the building, facilitating the restoration process.
- Architectural Design 3D Models: These models helped the architects visualize the building in its entirety and plan the restoration work accordingly.
- Scan to BIM Workflow: A seamless transition from laser scan data to a full-fledged BIM model, ensuring the accuracy and reliability of the data.
Project Outcomes
Detailed Restoration Documentation
The laser scanning and BIM process resulted in a set of comprehensive documents that were crucial for the restoration of the museum. The documentation included:
- Precise 2D Drawings: These drawings provided a clear blueprint for the restoration team, ensuring that every aspect of the building was accurately represented.
- Accurate 3D Model: The 3D model offered a detailed view of the museum, allowing for precise planning and execution of the restoration work.
- Millimeter-Level Accuracy: The entire documentation, from the 3D model to the 2D drawings, was accurate to within 1 millimeter, ensuring the highest level of detail.
National Museum of Ethnography
Benefits to the Client
With the detailed documentation provided by our laser scanning services, the architectural bureau was able to:
- Execute a Faithful Restoration: The precise as-built survey allowed the restoration team to bring the museum back to its original state while preserving its historical and architectural value.
- Enhance Planning Efficiency: The 3D model and 2D drawings facilitated efficient planning and reduced the risk of errors during the restoration process.
- Save Time and Resources: By using our accurate BIM documentation, the restoration team was able to streamline their workflow, saving both time and resources.
Conclusion
This project showcases the power of 3D laser scanning and BIM in the field of historic building restoration. By providing a detailed and accurate representation of the National Museum of Ethnography, we enabled the architectural bureau to carry out a meticulous restoration, preserving the building’s rich history and architectural integrity. Our laser scanning services are perfect for projects where accuracy and meticulous attention to detail are essential. Whether you need a 3D scan of a building for restoration, architectural design, or as-built surveys, we deliver results that exceed expectations.
Frequently Asked Questions (FAQ)
What is 3D laser scanning, and how is it used in building restoration?
3D laser scanning is a technology that records precise, high-resolution data of a building’s geometry. In restoration projects, it is used to create precise 3D models and 2D drawings, which guide the restoration process by providing accurate information on the building’s current state.
How accurate is the data obtained from 3D laser scanning?
The data obtained from 3D laser scanning is extremely accurate, with measurements often precise to within a millimeter. This level of detail is crucial for restoration projects where exact replication of architectural elements is required.
What is a BIM model, and why is it crucial in restoration projects?
A BIM (Building Information Modeling) model is a digital representation that encompasses both the physical and functional characteristics of a building. In restoration projects, BIM models are vital for planning, visualization, and ensuring comprehensive documentation of all building aspects.
Can laser scanning capture both the interior and exterior of a building?
Yes, laser scanning can effectively document both the interior and exterior elements of a building. This includes everything from external facades to detailed interior features such as decorative elements, wall textures, and more.
How does the Scan to BIM process function?
The Scan to BIM process begins with capturing the building’s geometry through laser scanning, which is then transformed into a BIM model. This model is versatile and can be applied to restoration, renovation, and facility management projects.
What advantages does 3D laser scanning offer for architectural projects?
The benefits of using 3D laser scanning in architectural projects include precise data collection, improved planning and visualization, reduced risk of errors, and enhanced efficiency in project execution. This technology is particularly valuable in restoration, where accuracy is critical.
Ready to Preserve Your Architectural Heritage with Precision?
If you’re looking for reliable 3D laser scanning services to support your next restoration project, we’re here to help. With our expertise in BIM, 3D modeling, and detailed as-built surveys, we ensure that every element of your building is captured with millimeter accuracy. Contact us today to discuss how we can assist with your architectural design and restoration needs, and let’s bring your project to life with unparalleled precision.
Contact Us Now to start your journey toward a flawless restoration!

