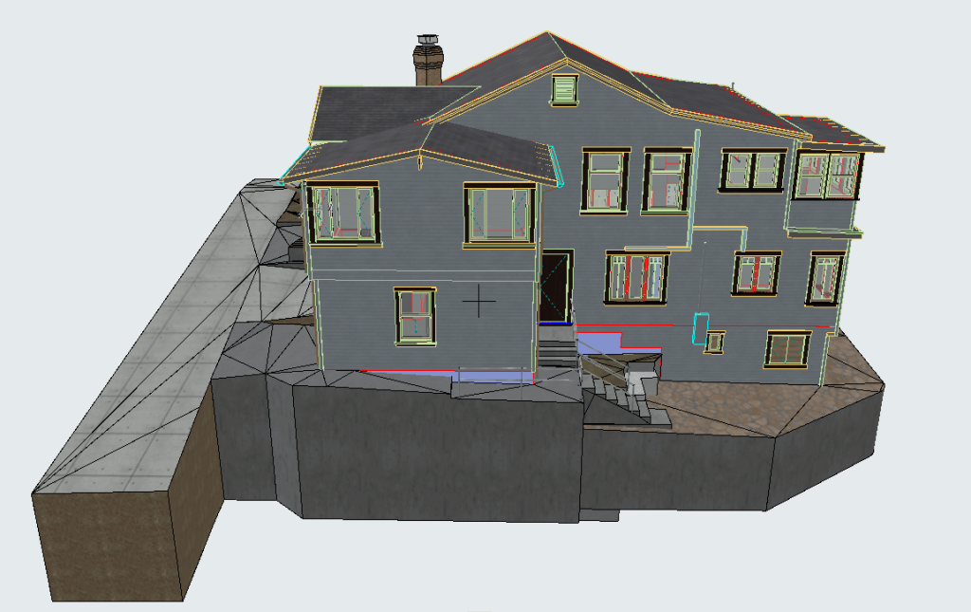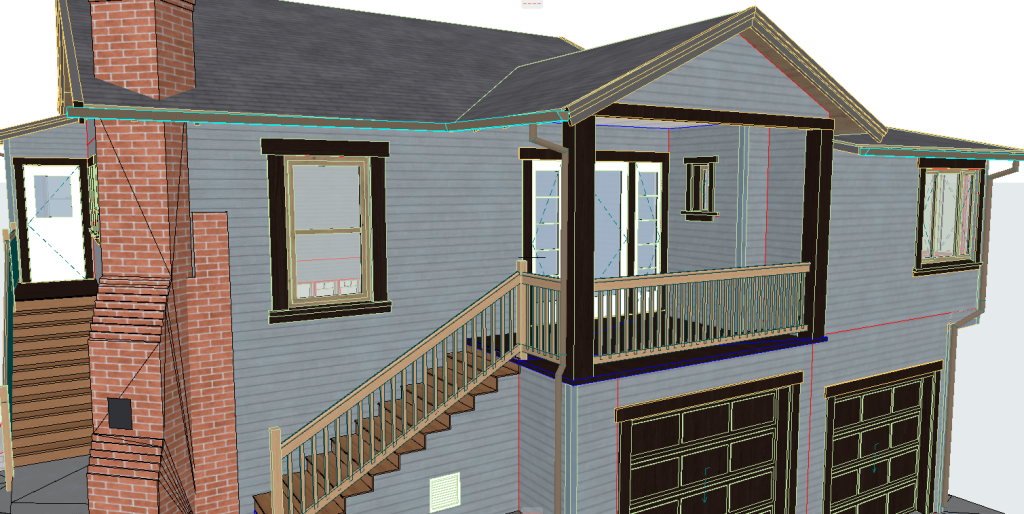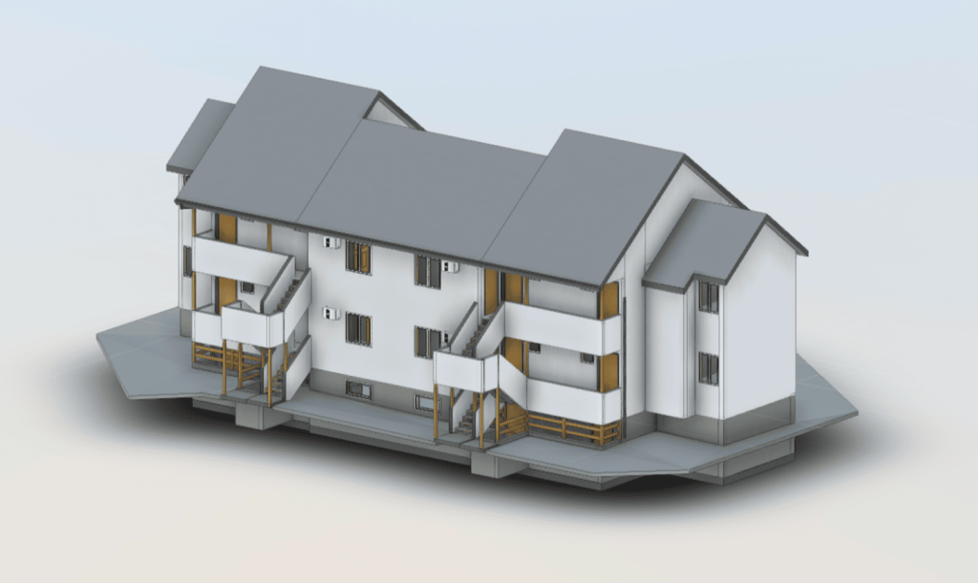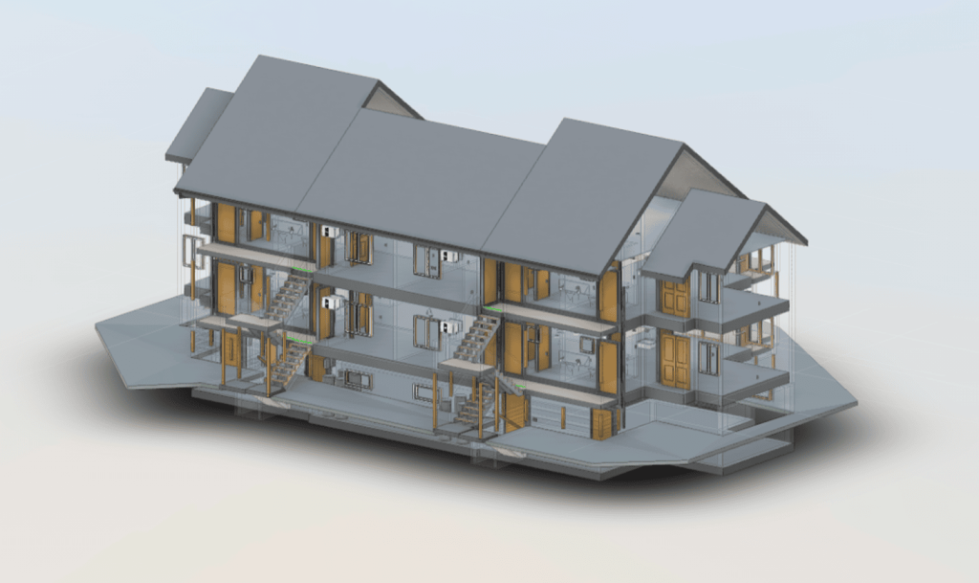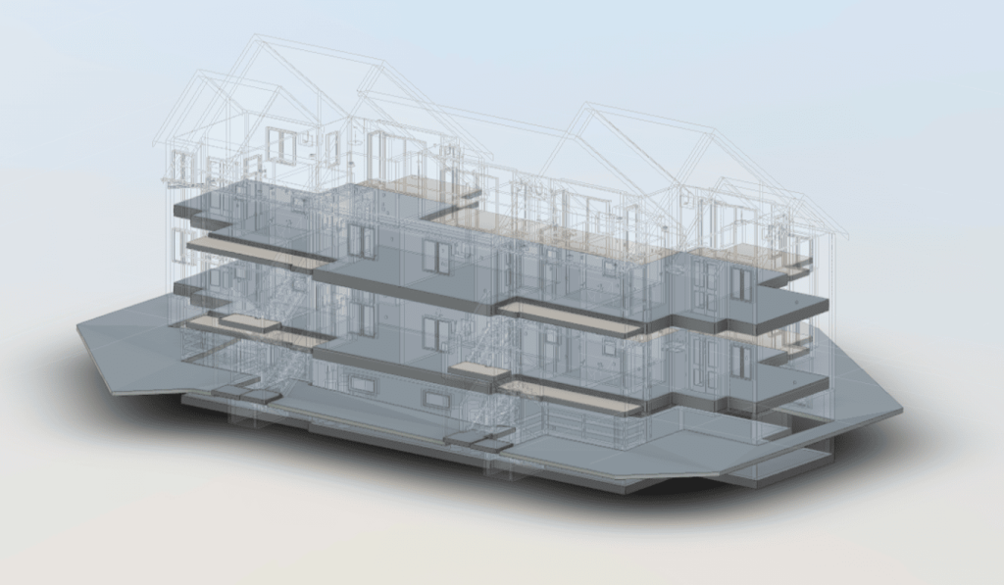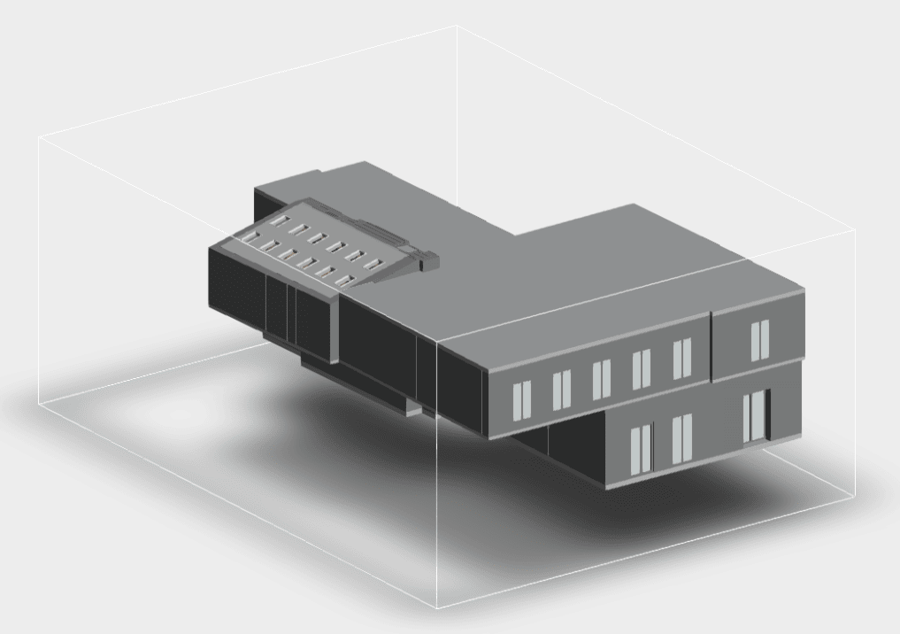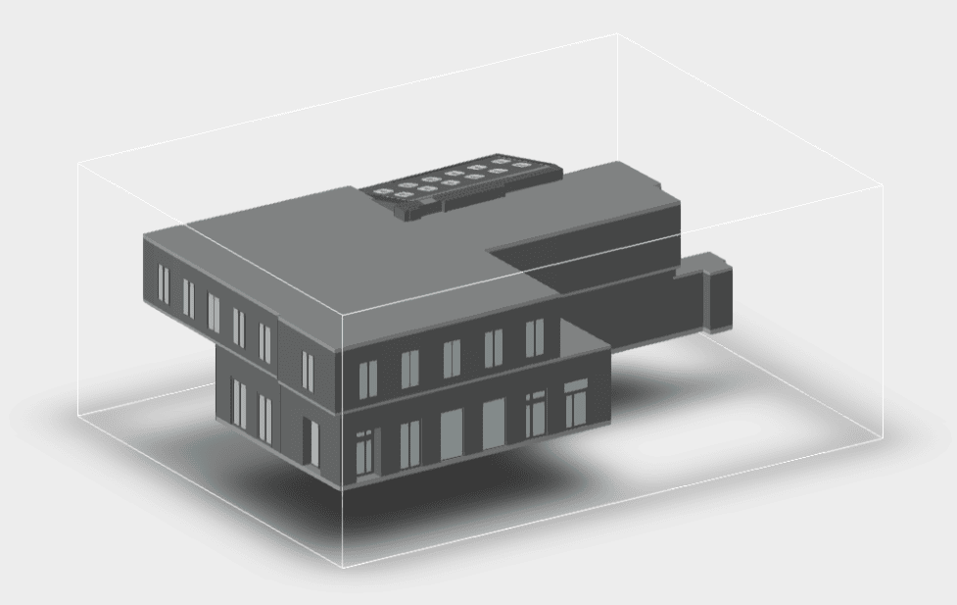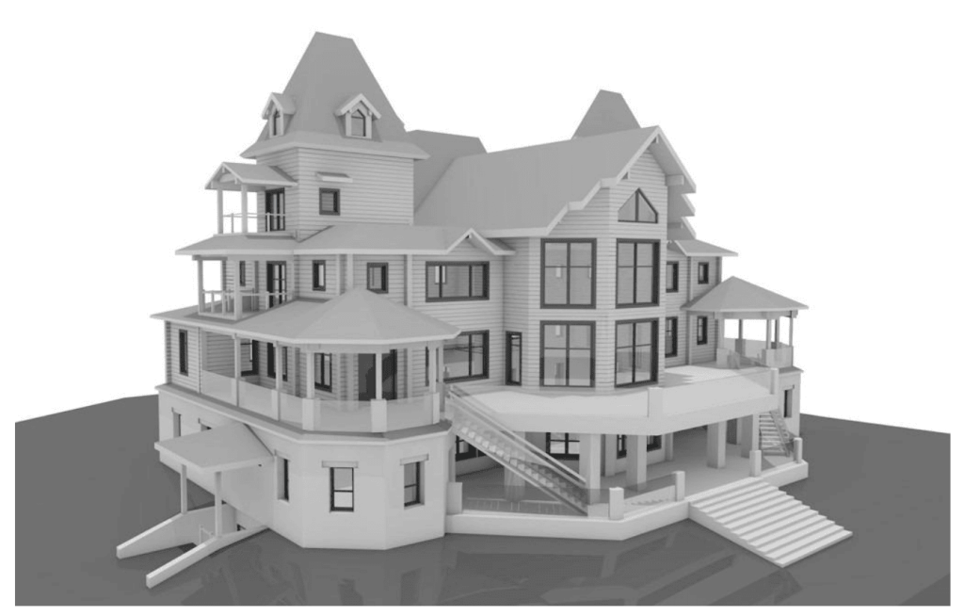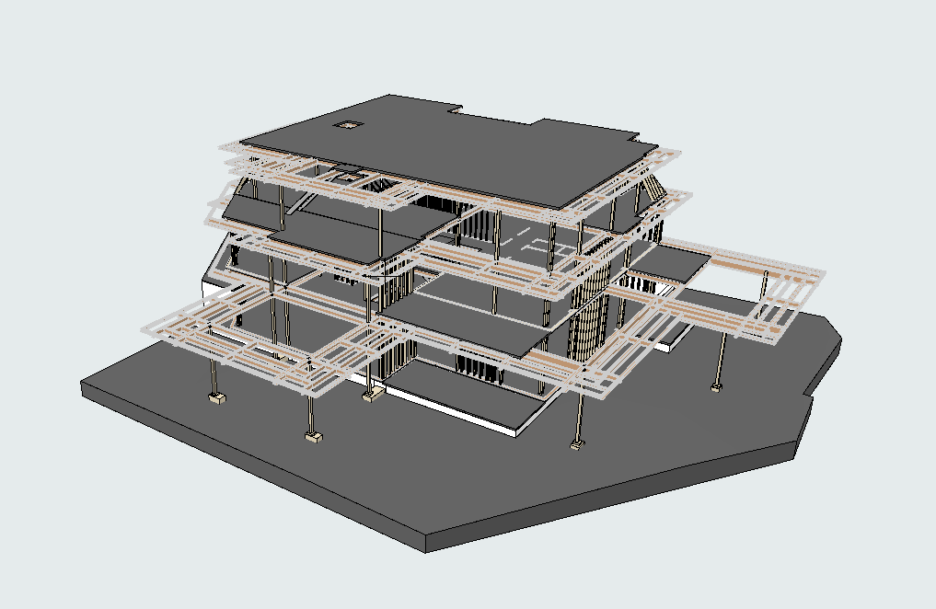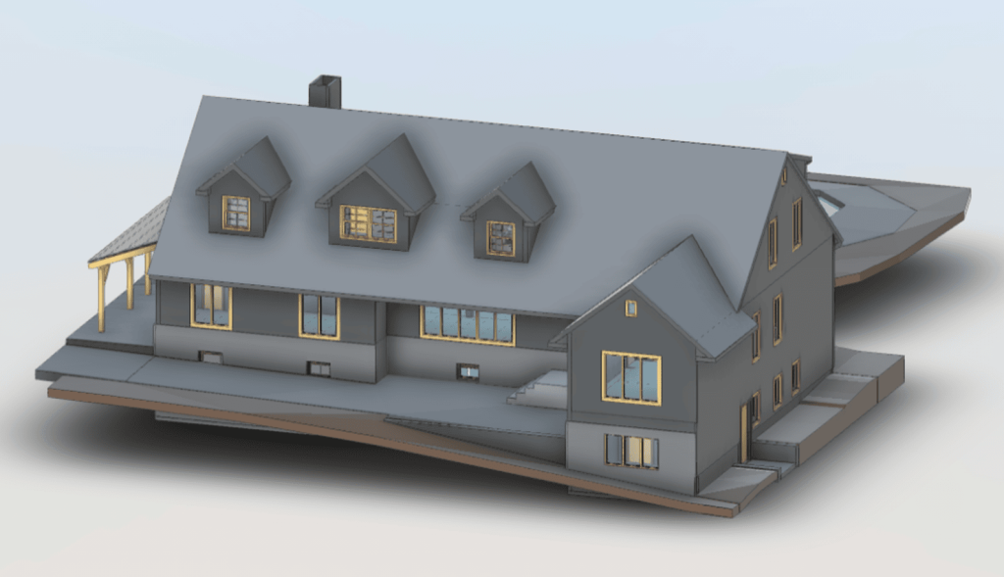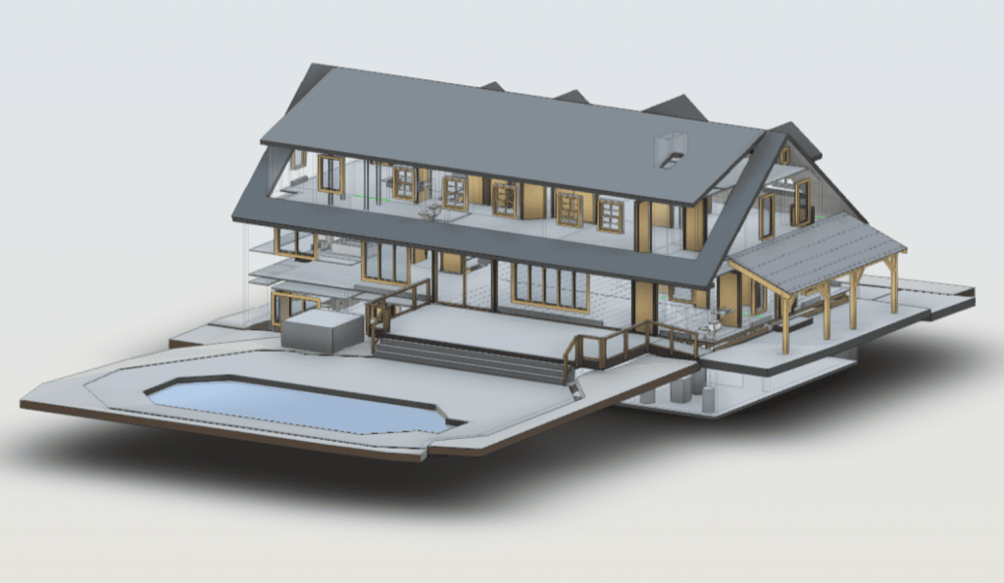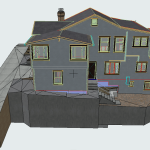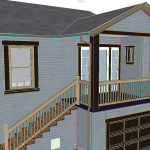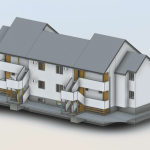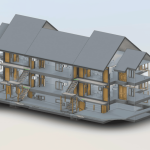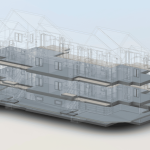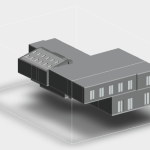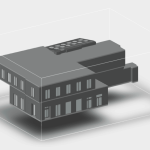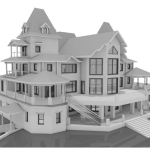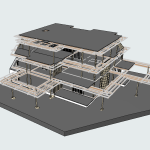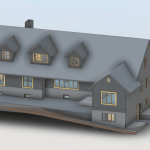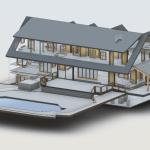Outsourcing Measurement Services for Interior Design Projects
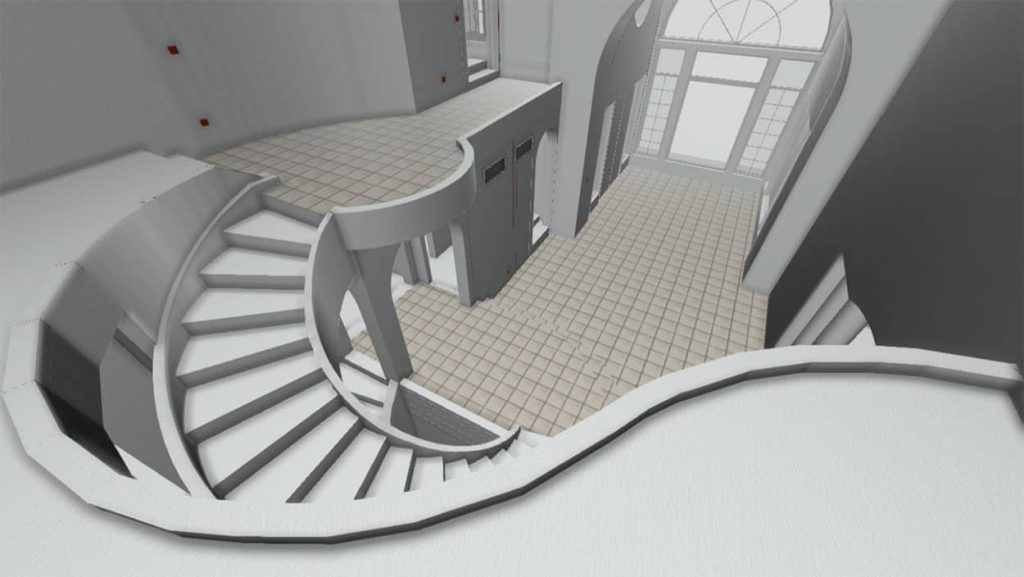
In today’s competitive interior design market, precision and efficiency are essential to turning creative visions into reality. Outsourcing measurement services has become an innovative solution for designers who require accurate measurements for interior spaces without compromising on quality. At ScanM2, we leverage state-of-the-art laser 3D scanning and 3D modeling technology to capture every intricate detail of your space—even when dealing with high ceilings or irregular room shapes.
The Critical Role of Accurate Measurements in Interior Design
Every interior design project begins with a fundamental requirement: precise measurements. Whether you’re designing a modern loft with high ceilings or a room with a non-standard geometry, inaccuracies in spatial data can lead to costly errors and delays. Our professional measurement services ensure that you receive precision measurement techniques backed by advanced laser scanning technology, enabling you to focus on the creative process while we handle the technical intricacies.
Our 3D Models Examples
Why Outsource Your Measurement Services?
Expertise and Precision
Outsourcing measurement services provides access to experts who specialize in advanced scanning technology. Our team at ScanM2 utilizes laser 3D scanning for high ceilings and complex interior spaces, delivering accurate measurements for interior spaces. This ensures that every design project, regardless of complexity, is built on a reliable foundation.
Time and Cost Efficiency
Time is money in the design world. By outsourcing your measurement services, you reduce the need for in-house measurement processes and minimize the risks of costly mistakes. This efficient workflow allows you to focus on enhancing your design vision while we provide innovative measurement solutions that speed up the project timeline and lower overall costs.
Enhanced Collaboration with Design Tools
Our services integrate seamlessly with modern design and CAD software. The detailed 3D scanning and architectural 3D modeling we provide allow for easy CAD integration, fostering enhanced collaboration between designers, architects, and construction teams. With clear, accurate digital twins of your spaces, everyone involved in the project can work from the same reliable data set, streamlining communication and decision-making.
Advanced Laser 3D Scanning: A Game Changer
At ScanM2, we utilize laser 3D scanning technology to create highly detailed digital replicas of physical spaces. This cutting-edge process captures every nuance—from the curves of an irregular room to the challenging heights of vaulted ceilings. Here’s how our technology revolutionizes the design process:
- Digital Twin Technology: We generate digital twins of your interior spaces, allowing you to visualize every aspect of your design with unparalleled accuracy.
- Spatial Data Capture: Our scanning process collects detailed spatial data, which is essential for understanding the exact dimensions and architectural features of any space.
- Precision Measurement Techniques: With our advanced methods, you can trust that every measurement is exact, minimizing the need for costly revisions during the design and construction phases.
Measuring Complex Interior Spaces
Interior design projects often involve challenges that traditional measurement tools cannot overcome. Consider these scenarios:
- Irregular Room Shapes: Rooms with unconventional layouts demand more than a standard tape measure. Our laser 3D scanning technology captures every curve and angle, providing a complete digital model of your space.
- High Ceilings and Vaulted Spaces: High ceilings require specialized techniques for precise measurement. Our equipment and methodologies ensure that every inch is accurately captured, which is crucial for lighting, acoustics, and structural planning.
By outsourcing these challenging measurements, interior designers can rely on data that is both reliable and comprehensive, paving the way for innovative design solutions.
The Benefits of Digital Integration
With the integration of digital twin technology and spatial data capture, our measurement services offer more than just numbers on paper. The digital models we create are invaluable tools for:
- Design Collaboration Tools: These models serve as a visual and data-rich reference, enabling better communication among project stakeholders.
- Architectural 3D Modeling: Transforming raw data into dynamic 3D models allows you to explore design possibilities in a virtual environment.
- Streamlined Renovation and Future Projects: Having an accurate digital record of your project ensures that any future renovations or modifications are based on precise, up-to-date measurements.
Conclusion: Transform Your Design Process with Outsourced Measurement Services
Outsourcing your measurement services is a strategic decision that brings precision, efficiency, and cost savings to interior design projects. With ScanM2’s innovative laser scanning and 3D modeling solutions, you gain access to high-quality, reliable data that supports every stage of your design process. Our commitment to precision measurement techniques and CAD integration ensures that even the most complex spaces are measured with unparalleled accuracy.
If you’re an interior designer seeking to elevate your projects through advanced measurement solutions, consider partnering with ScanM2. Let us provide you with the professional measurement services for interior designers that empower your creative vision and drive successful outcomes.
Contact us today to learn more about how our outsourcing services can streamline your design process and set you apart in the competitive interior design industry.

