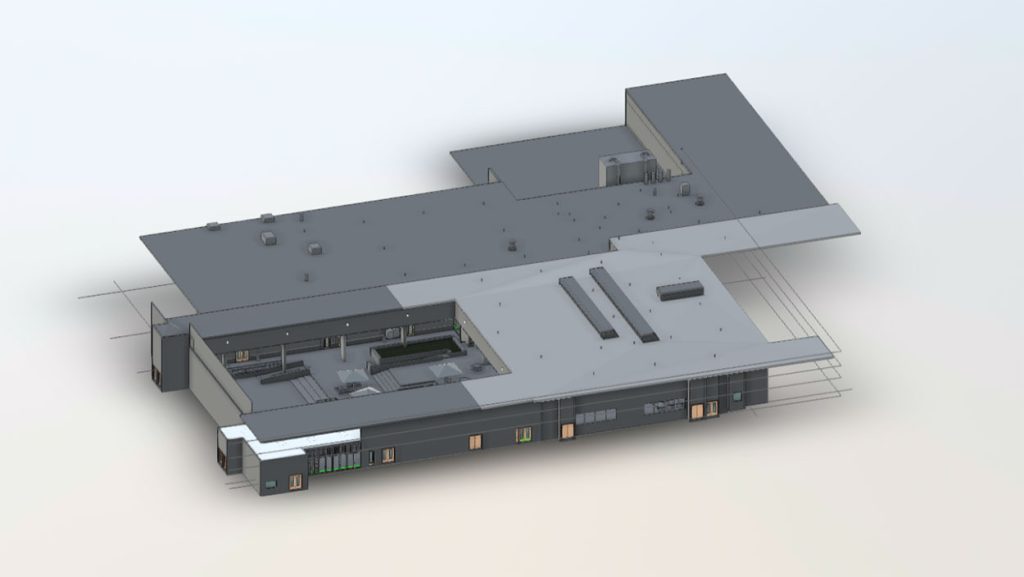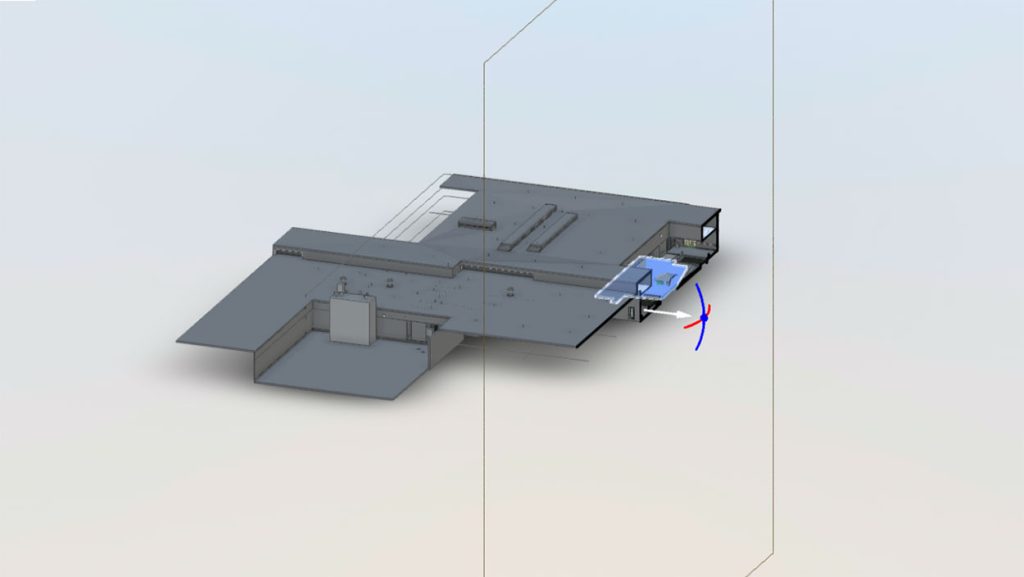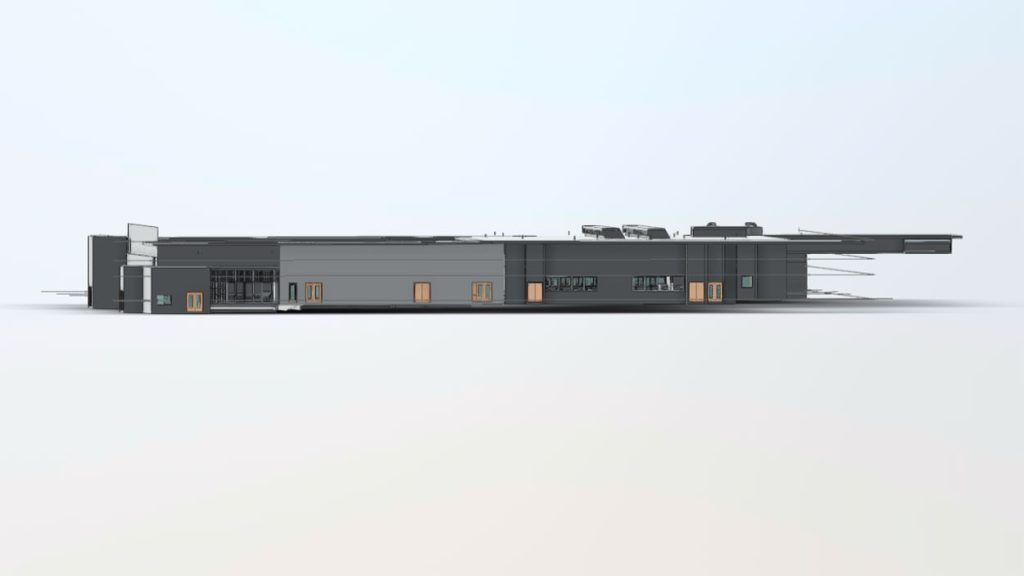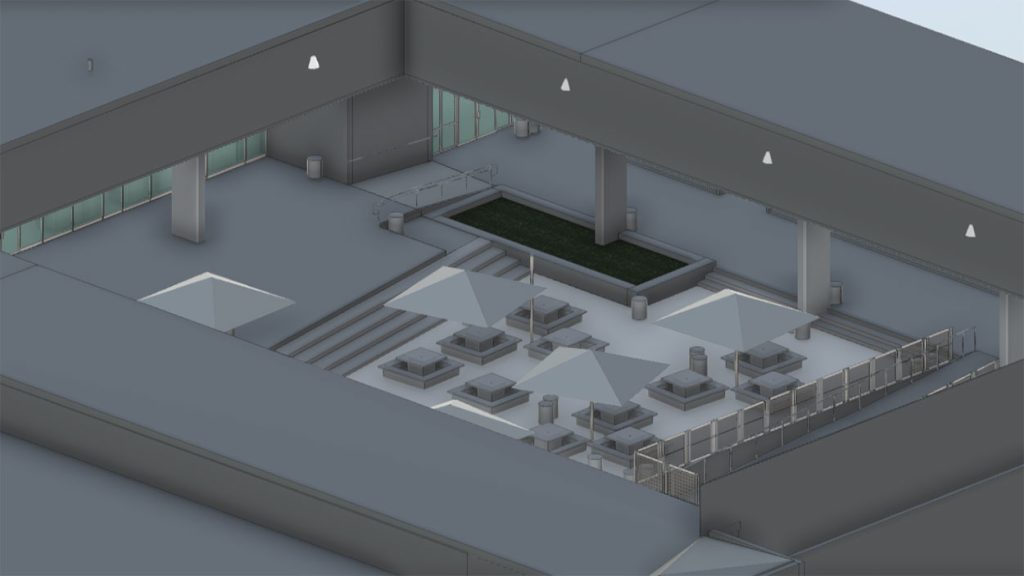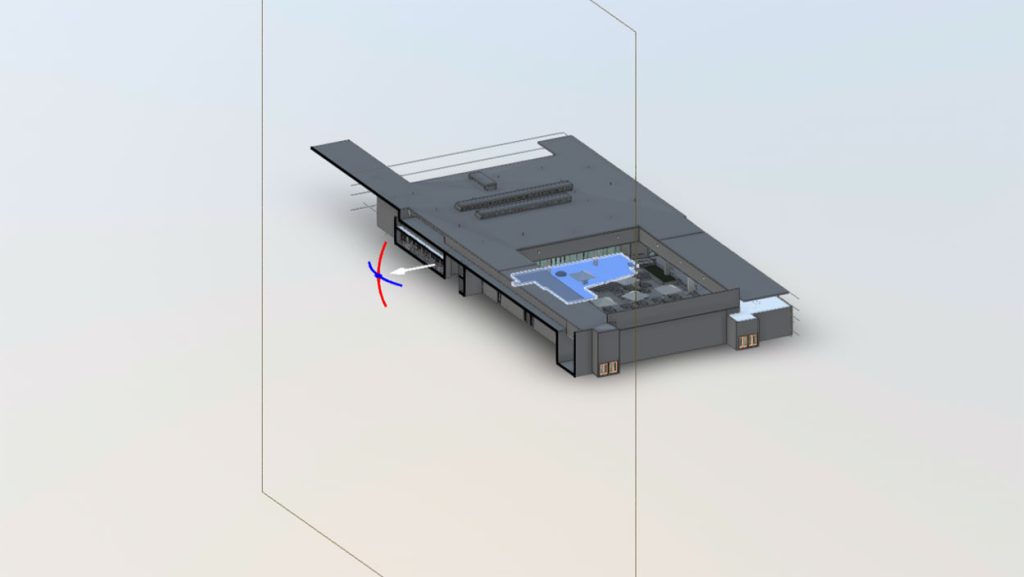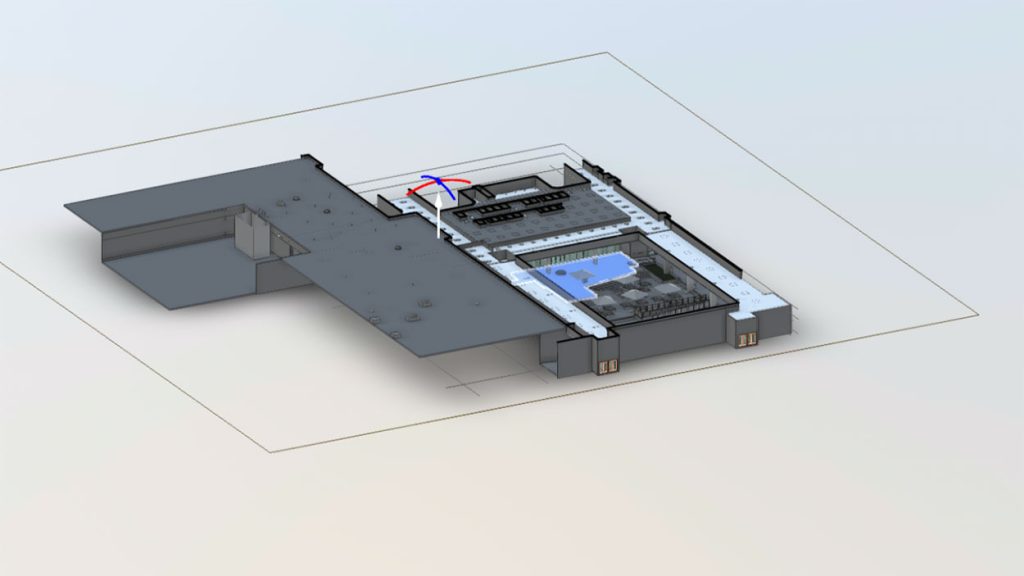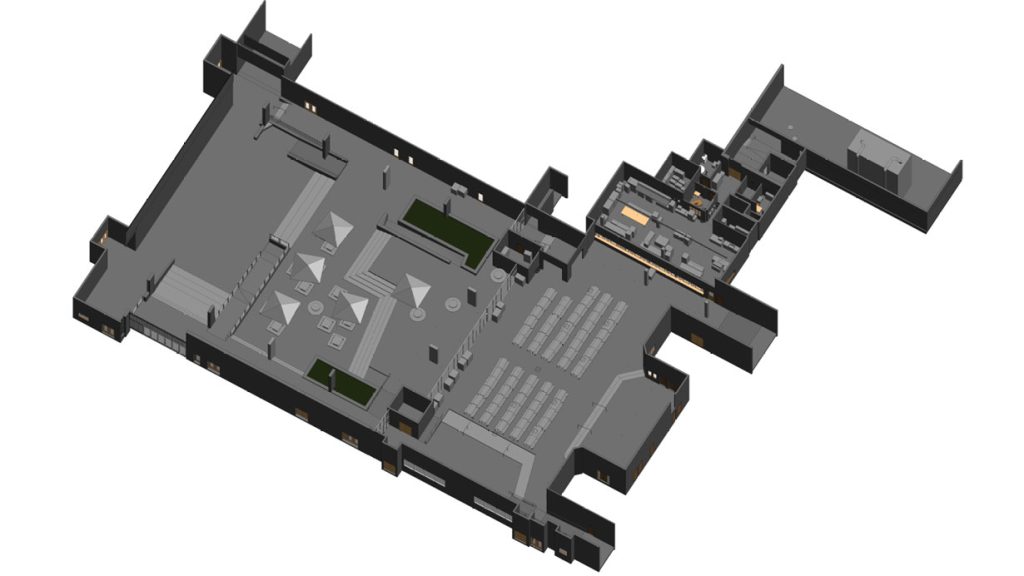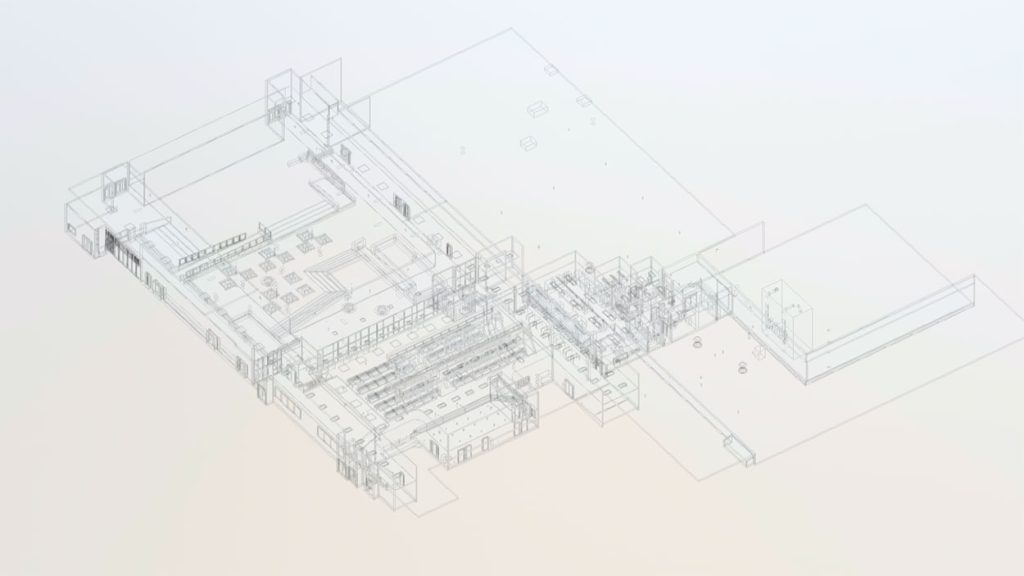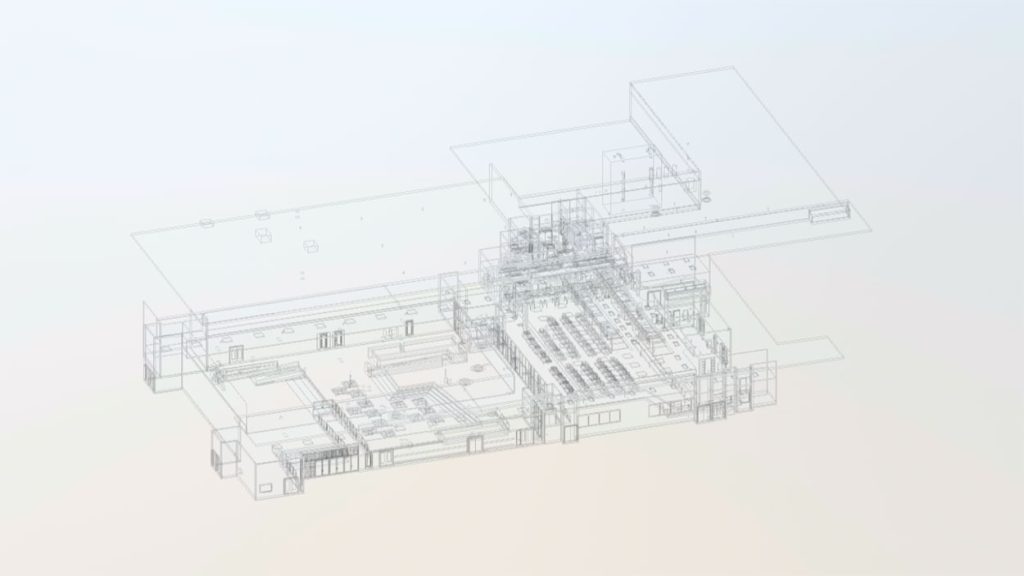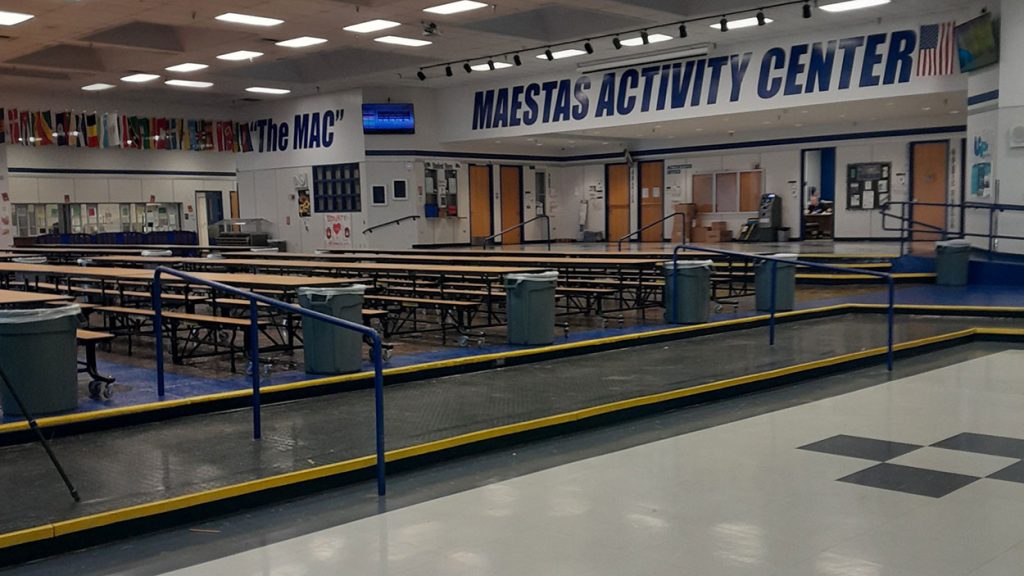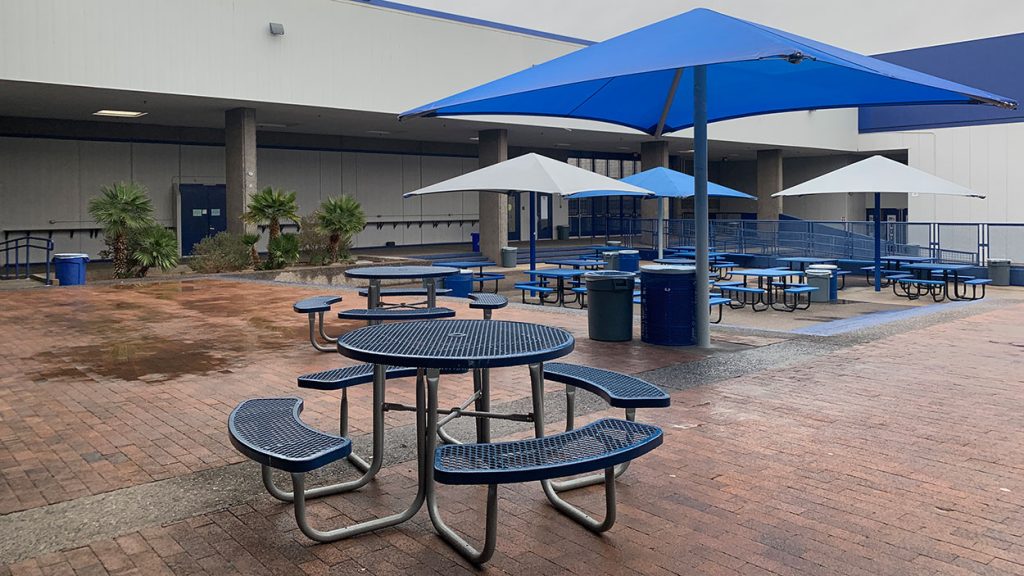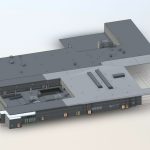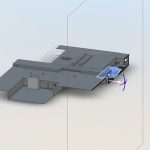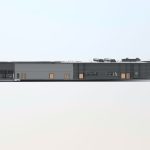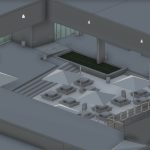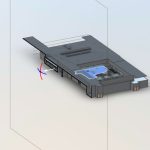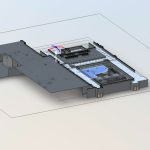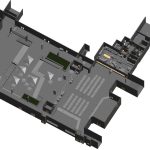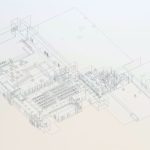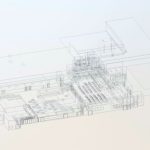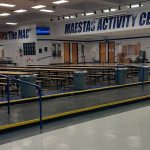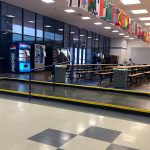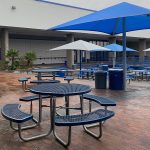As-Built Drawings and 3D Model Revit for a School in Las Vegas
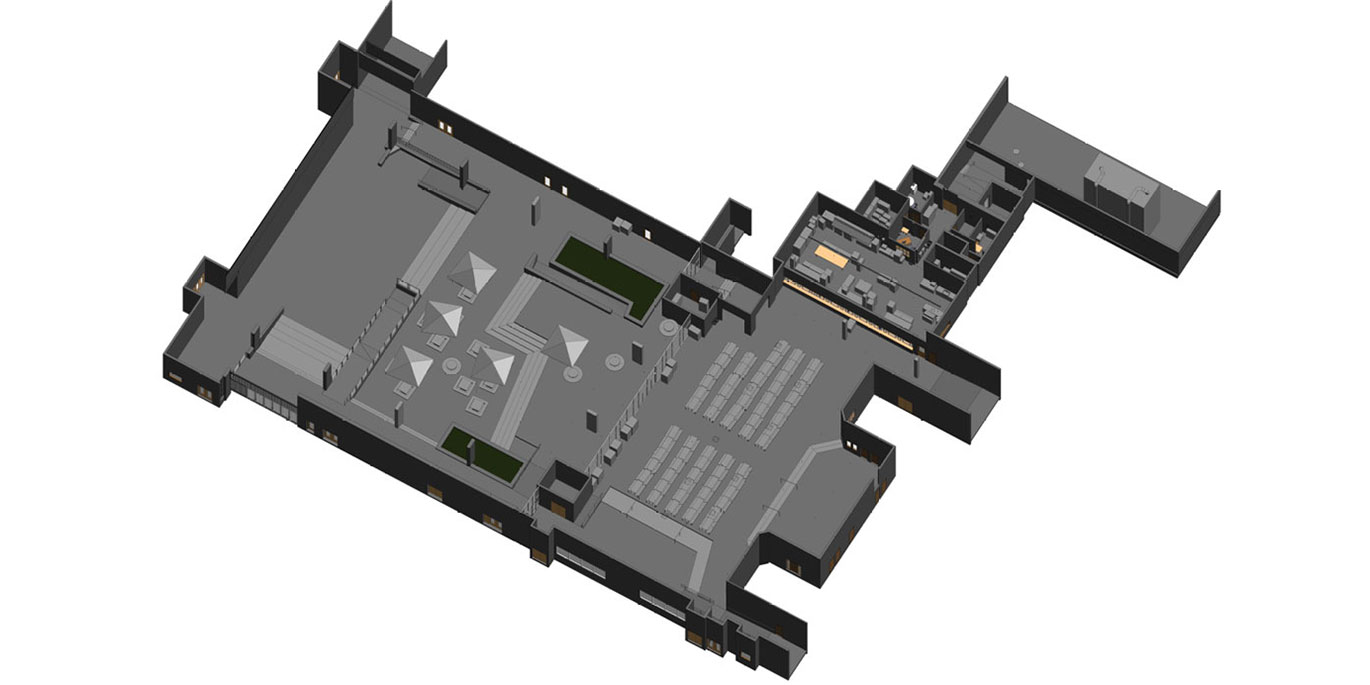
Project Overview
ScanM2 was entrusted by a prominent architectural firm to conduct comprehensive as-built documentation for a school in Las Vegas, covering an area of 15,000 sq. ft. Our task included delivering 3D laser scanning, BIM modeling, and generating precise point clouds using Revit 2024. The purpose of this documentation was to establish accurate project records and facilitate future renovations.
Scope of Work
We provided detailed documentation covering various essential aspects of the school’s infrastructure, ensuring a holistic view of the building’s structure and systems. The documentation included:
- Floor Plan,
- Furniture and Equipment Plan,
- Electrical Plan,
- Roof Plan,
- Roof Equipment Plan,
- Reflected Ceiling Plan,
- Facades and Visible Utilities (including HVAC, plumbing, and heating systems).
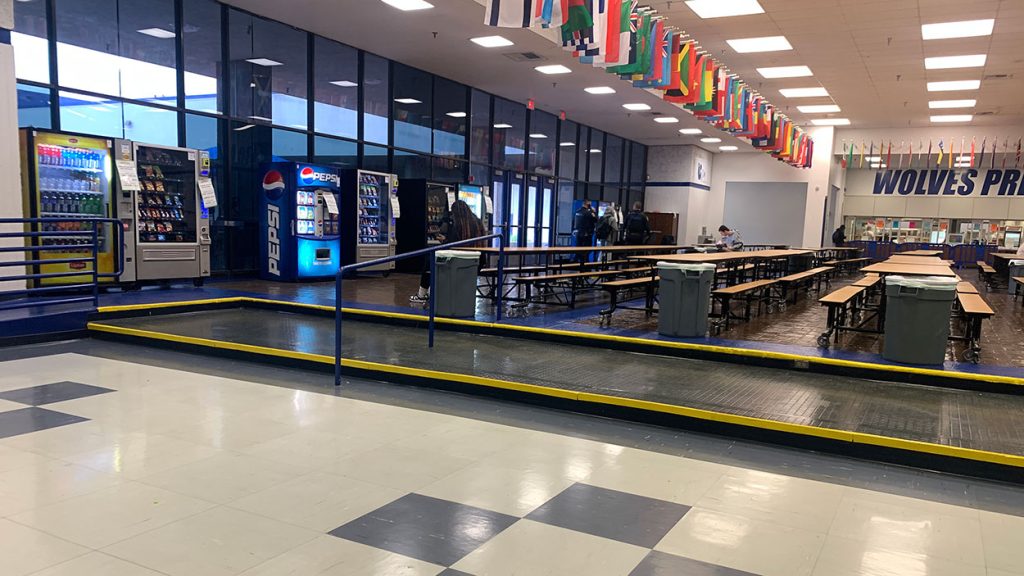
Our approach ensured every element of the building was captured with high precision, enabling the client to have reliable records for both immediate and future architectural decisions.
3D Laser Scanning Process
The project began with 3D laser scanning to capture the building’s exact dimensions and structural details. Using state-of-the-art laser scanning technology, we achieved an accuracy of 3 to 5 mm, ensuring that every element was recorded with the utmost precision. The scanning process captured:
- Interior and Exterior Structures
- Mechanical, Electrical, and Plumbing (MEP) Systems
- Architectural Details and Finishes
The high-resolution point clouds generated from the scans provided a solid foundation for the creation of BIM models in Revit 2024.
BIM Modeling and As-Built Drawings
Following the scanning process, our team developed a comprehensive BIM model using Revit 2024. This model accurately represented every aspect of the school’s structure, including:
- Room Layouts Defined by Interior Finish Faces of Walls,
- Cut Planes Set at 4’-6” Above the Associated Level for Floor Plans,
- HVAC Systems, Plumbing, and Heating Installations.
The as-built documentation served not only as an essential reference for the client’s house renovation plans but also provided a detailed blueprint for any house interior design updates and home scan inspections.
As-Built Documentation for a school
Deliverables
Our deliverables included:
- Detailed As-Built Drawings: Covering all floor plans, elevations, and system layouts.
- 3D BIM Model: A fully navigable and editable model in Revit 2024.
- Point Cloud Data: High-precision data files for reference and future modifications.
These deliverables provided the architectural firm with a robust foundation for their renovation and design projects.
Benefits to the Client
By choosing ScanM2, the client benefited from:
- Unmatched Accuracy: Our laser scanning technology ensured every measurement was within 3-5 mm precision.
- Comprehensive Documentation: From floor plans to HVAC layouts, every detail was meticulously documented.
- Time Efficiency: Rapid data collection and processing reduced project timelines.
- Future-Proofing: The BIM model and point cloud data allow for easy updates and modifications for future renovations.
Why Choose ScanM2 for Your As-Built Services?
At ScanM2, we specialize in providing high-quality 3D laser scanning and BIM modeling services. Whether you’re planning a house renovation, need detailed house interior design plans, or require home scan inspections, our team ensures precise, reliable, and efficient documentation tailored to your needs.
Contact Us
Ready to take your project to the next level? Contact ScanM2 today for top-tier as-built documentation, 3D laser scanning, and BIM modeling services.

