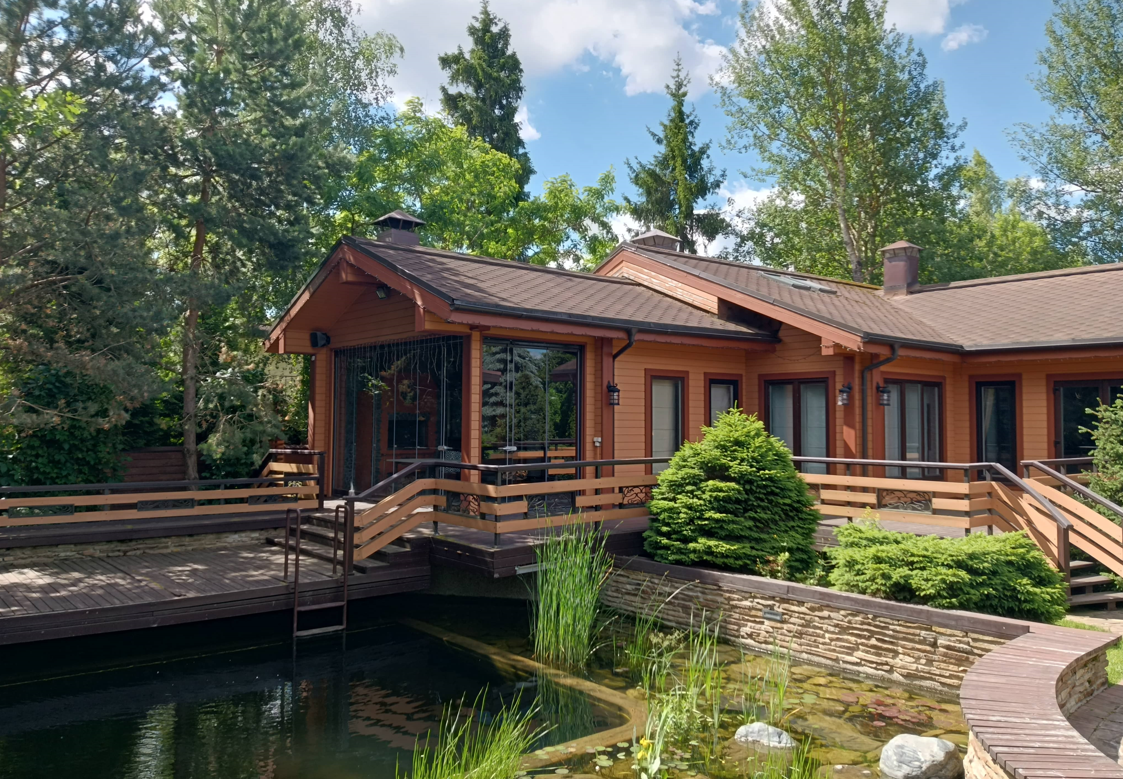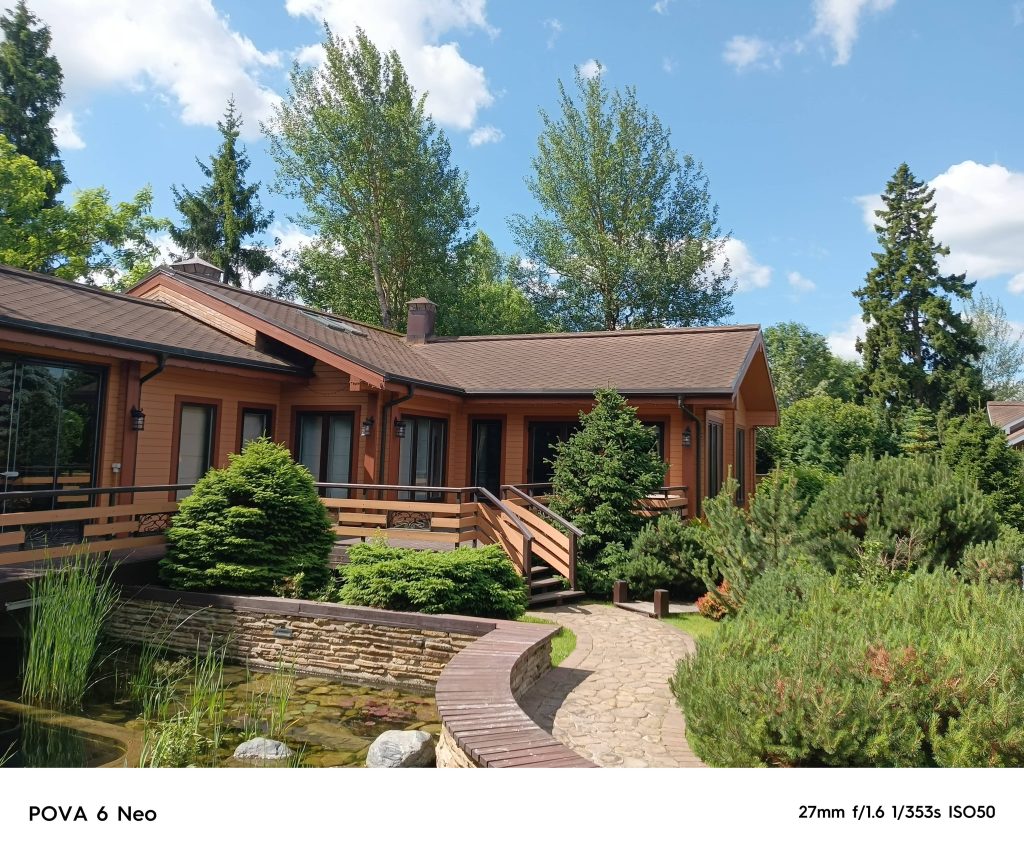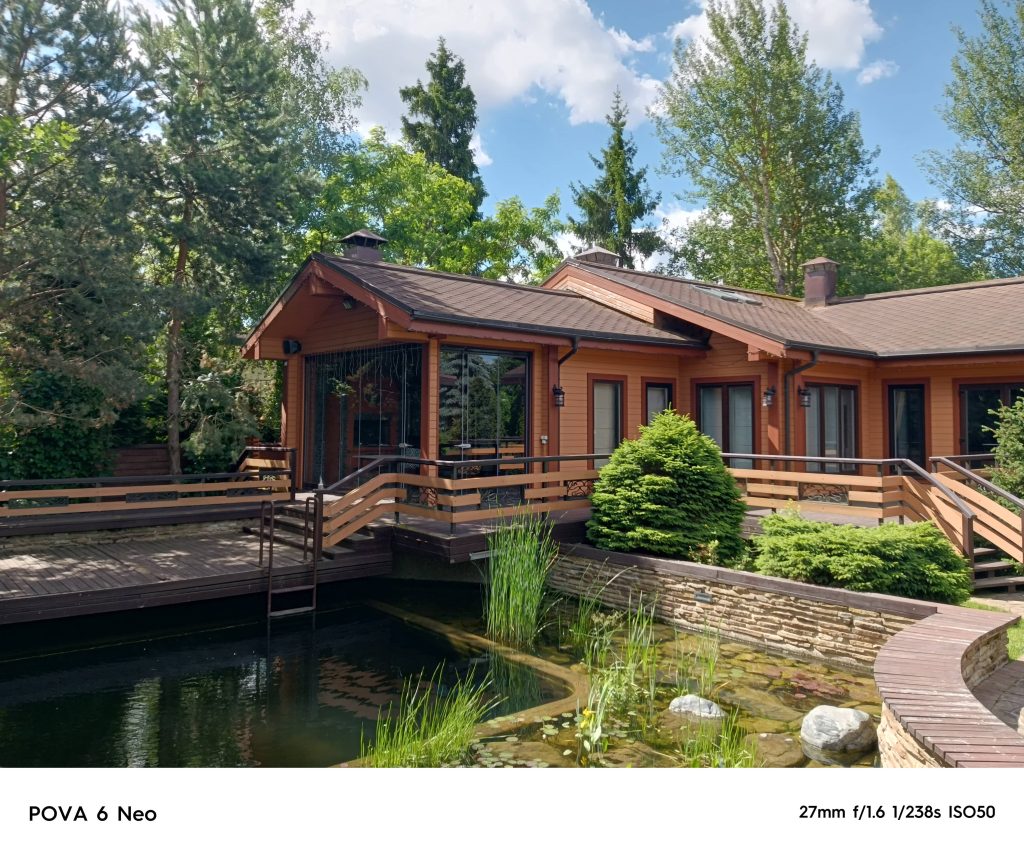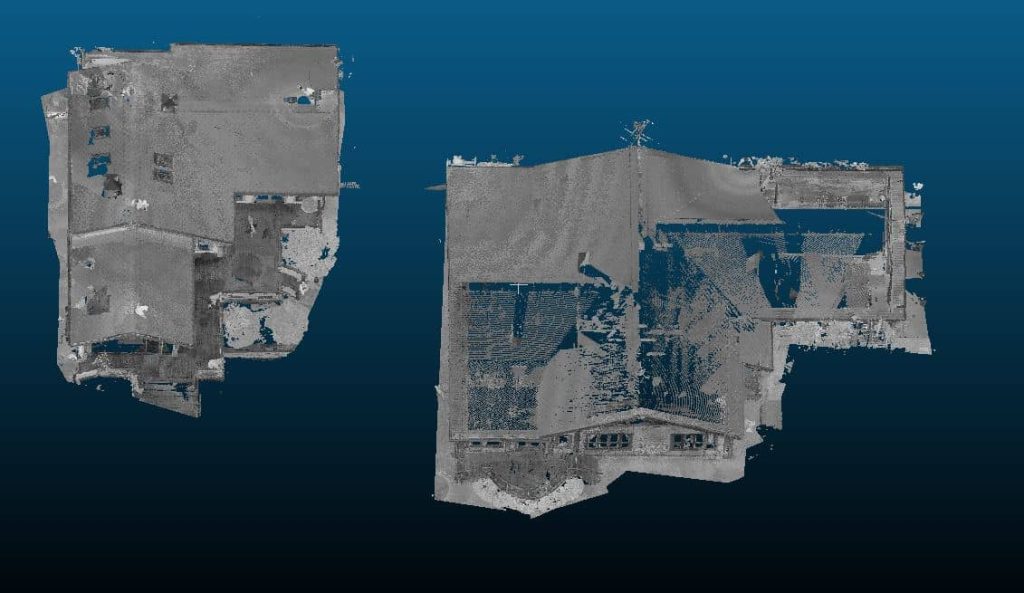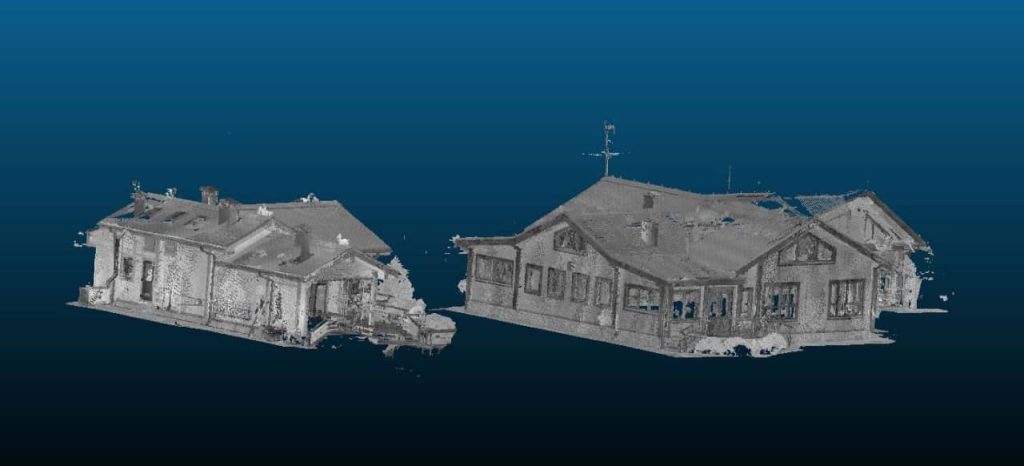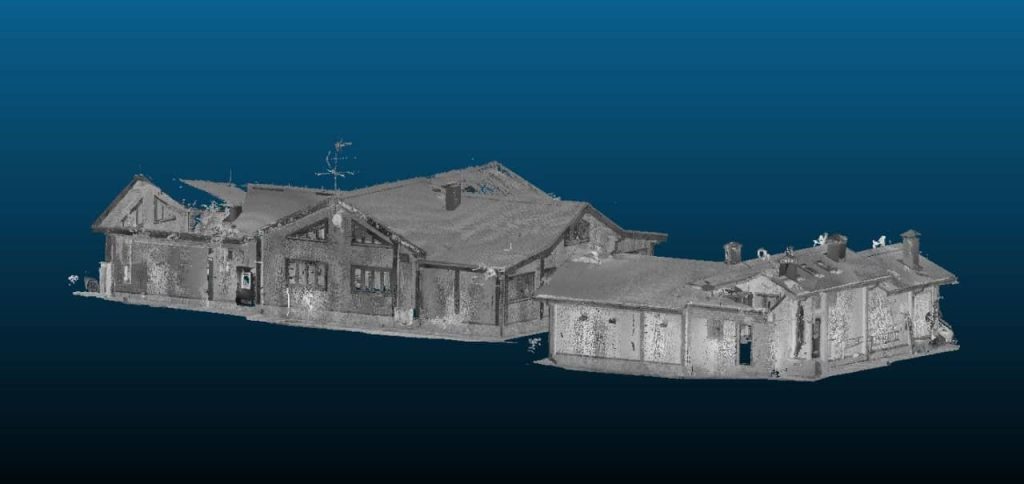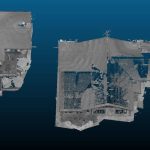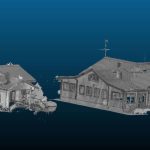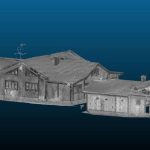Delivering Tangible Benefits to an Architectural Firm
When an architectural firm approached us for a roof reconstruction project, they were facing tight deadlines and budget constraints. Our 3D laser scanning services provided the perfect solution, delivering significant time and cost savings. By choosing our services, the firm avoided the need to hire a dedicated in-house specialist for the scanning work, which would have added to their expenses. Instead, we provided highly accurate data that allowed them to move forward with the project efficiently. This not only reduced their overhead but also streamlined their workflow, allowing the architects to focus on design rather than data collection.
Case Study: Streamlining a Roof Reconstruction Project
For this specific project, we conducted a comprehensive 3D laser scan of the roofs of two residential buildings. Here’s how we brought value to the architectural firm:
- Eliminating the Need for Additional Staff. The firm avoided the costs and logistical challenges of hiring and training a new employee for the scanning task. Our team handled everything, from setup to data processing, ensuring that the firm had all the necessary information without adding to their payroll.
- Accelerating Project Timelines. With our advanced scanning technology, we captured the entire roof area in a single session. This efficiency significantly reduced the time required for site visits, enabling the firm to progress more quickly through the planning stages and meet their deadlines with ease.
- Cost Savings with Competitive Pricing. Our services were offered at a competitive rate, significantly lower than other providers. The firm benefited from top-quality data without the premium price tag, allowing them to stay within their budget.
The 3D Scanning Process in Action
The project involved several key steps, starting with the precise positioning of our laser scanners to ensure complete coverage of the roof area. This meticulous setup minimized blind spots and ensured that every detail was captured.
After collecting millions of data points, we processed the information to create a detailed 3D model compatible with ArchiCAD, a leading architectural design software. We also provided as-built drawings in DWG and PDF formats, allowing the architectural bureau to seamlessly integrate the data into their existing workflows. Additionally, the firm received 2D drawings and BIM (Building Information Modeling) data, which were essential for accurate and efficient reconstruction planning. Our scan to BIM services ensured that all relevant information was digitally preserved, making it easily accessible for future use.
project images
The Long-Term Value of 3D Scanning
Beyond the immediate savings in time and money, 3D scanning offers long-term value for architectural firms. The data we provide can be reused in future projects, reducing the need for repeated site visits and enabling more efficient planning for subsequent renovations. With the BIM models and as-built documentation, the architectural firm is better equipped to manage ongoing maintenance and any future modifications with precision.
Why Choose Us for Your 3D Scanning Needs?
Our expertise in 3D scanning, combined with our commitment to competitive pricing and exceptional service, makes us the preferred choice for architectural and design firms looking to optimize their project workflows. By partnering with us, you gain access to cutting-edge technology and expert support without the need for costly investments in equipment or personnel.
Frequently Asked Questions About 3D Scanning
What is the cost-benefit of outsourcing 3D scanning?
Outsourcing 3D scanning saves on hiring and equipment costs, providing accurate data quickly and affordably.
How does 3D scanning reduce project timelines?
The efficiency of 3D scanning speeds up data collection and eliminates the need for multiple site visits.
Is 3D scanning suitable for small projects?
Yes, 3D scanning is cost-effective for projects of all sizes, offering detailed data that can improve planning and execution.
What makes your services more affordable than others?
We combine advanced technology with streamlined processes, allowing us to offer high-quality services at competitive rates.
How can 3D scanning data be reused in future projects?
The data collected can be stored and applied to future renovations, saving time and resources on subsequent work.
Conclusion: Maximizing Efficiency with 3D Scanning
In conclusion, 3D laser scanning is a powerful tool that delivers significant savings in both time and money for architectural and design firms. By outsourcing this work to our expert team, you can avoid the costs associated with hiring specialized staff and investing in expensive equipment, while still receiving the highest quality data. Whether you’re working on a small renovation or a large-scale construction project, our 3D scanning services, which include the creation of 3D models, 2D drawings, BIM, and as-built documentation, offer the precision, speed, and cost-effectiveness you need to succeed in today’s competitive market.



