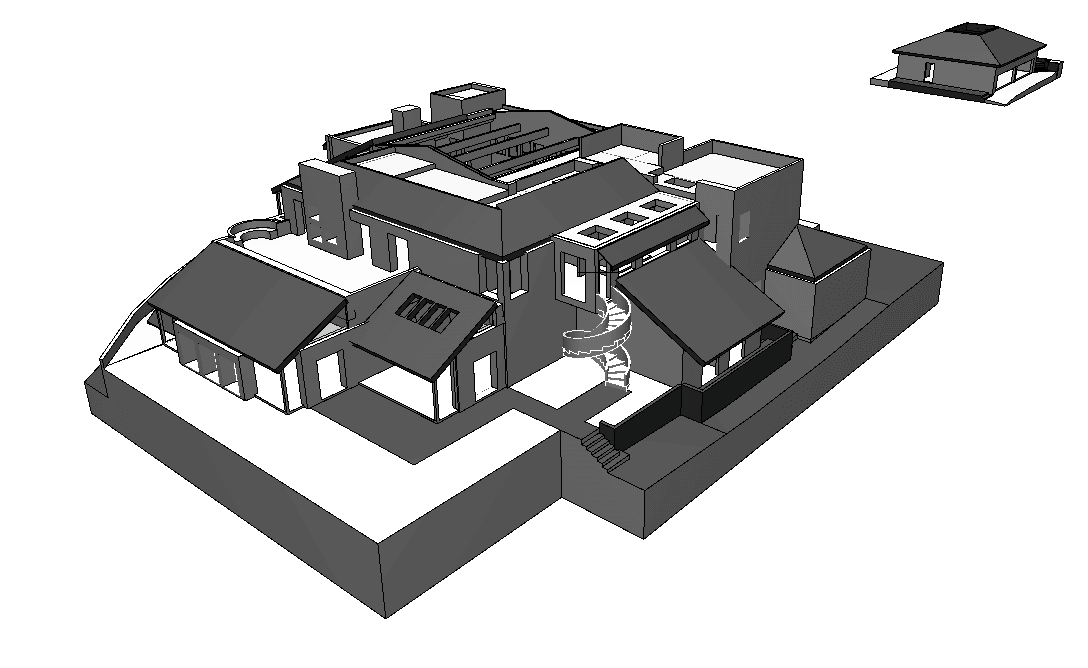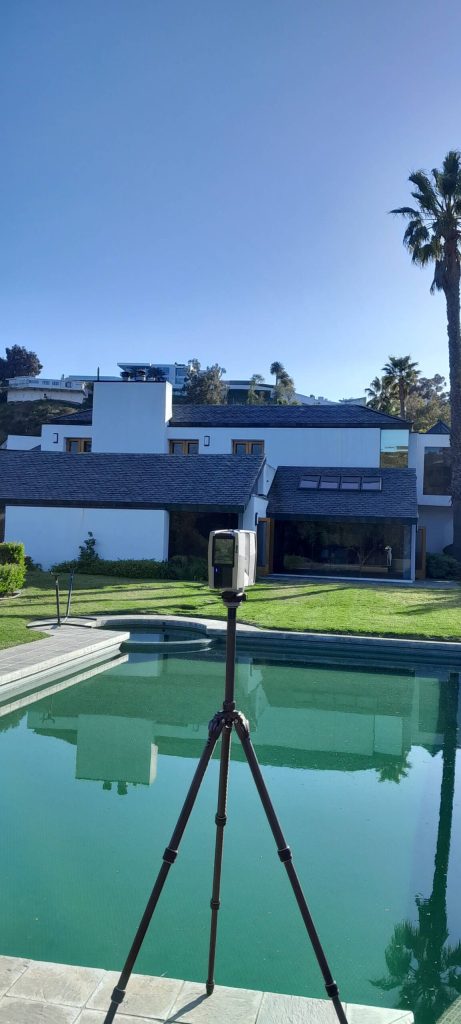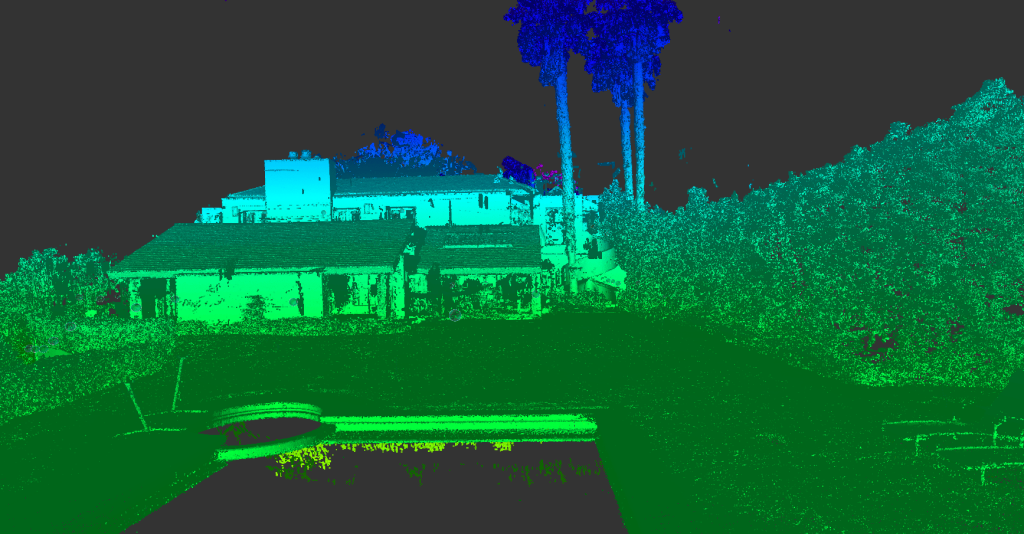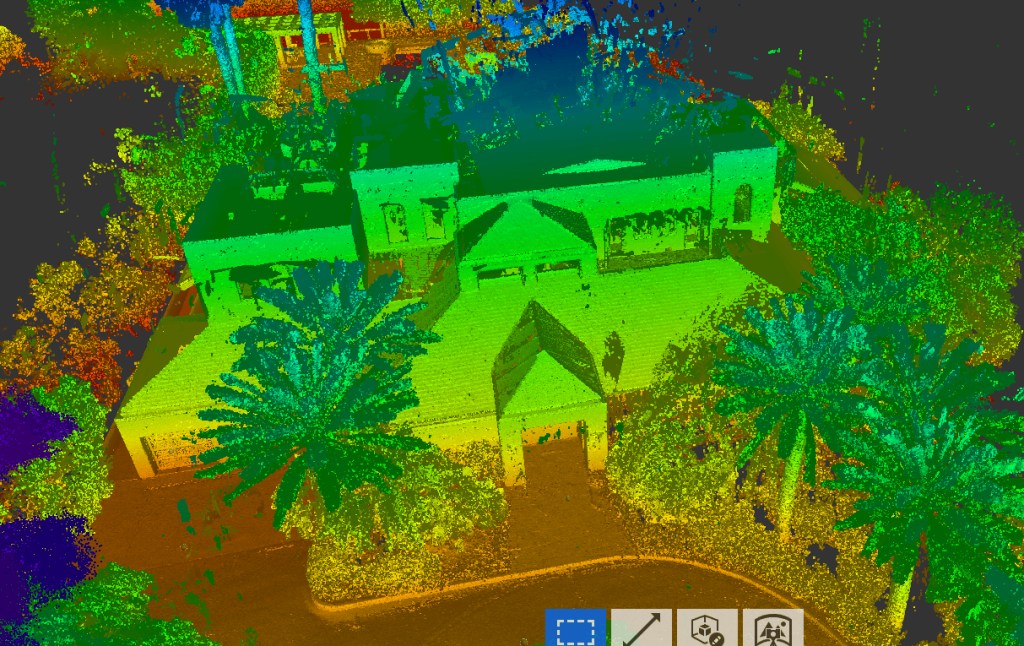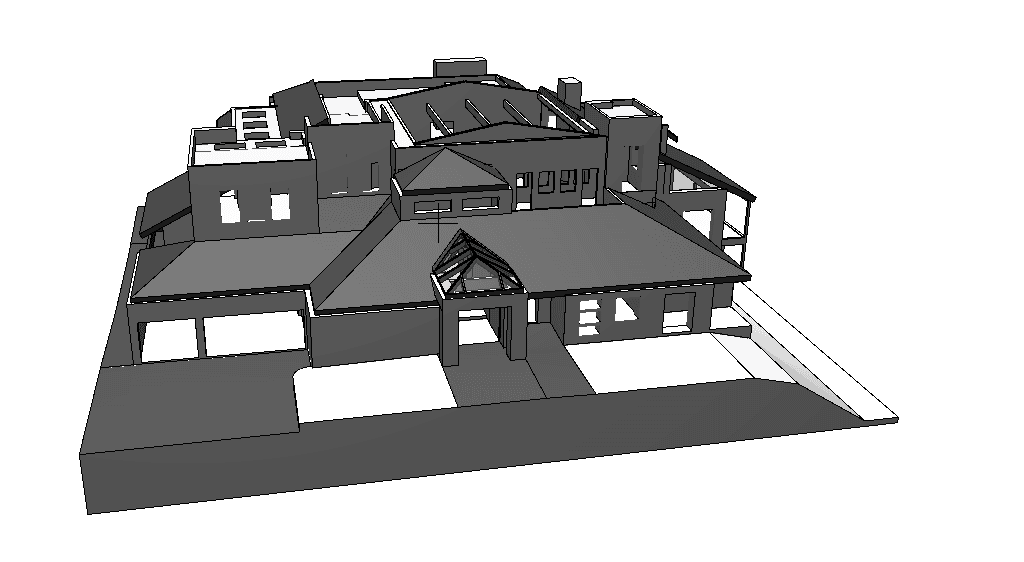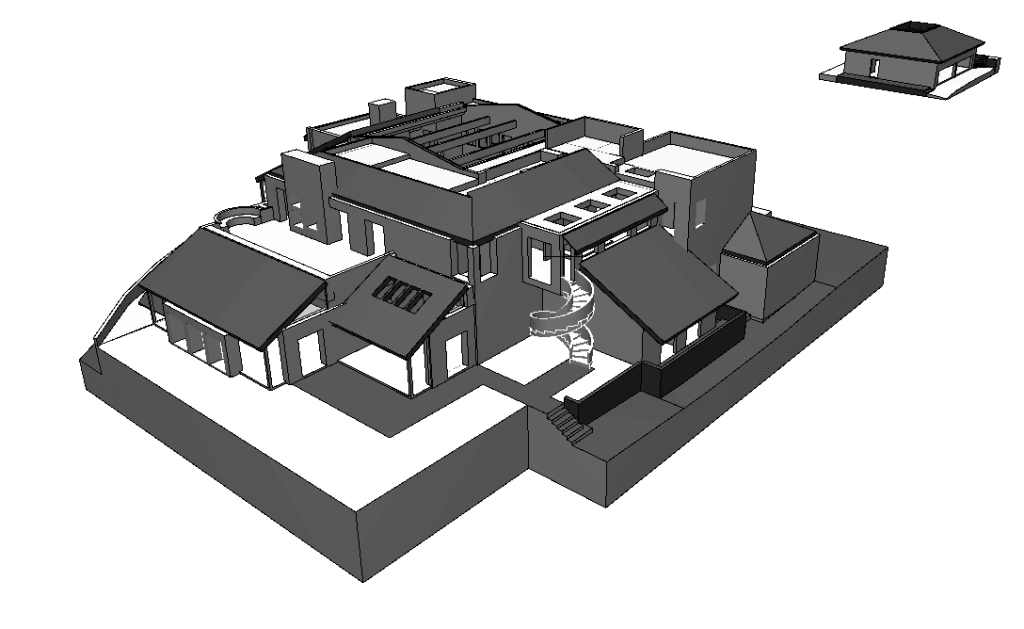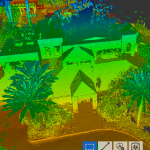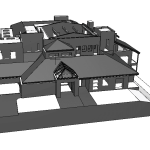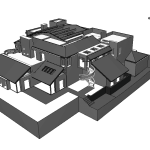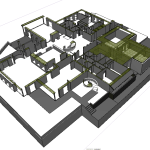In the bustling city of Los Angeles, nestled on the prestigious Somma Way, stands a two-story house that became the focal point of a cutting-edge architectural project. This property, along with an adjacent garage, underwent a meticulous 3D laser scanning and modeling process, which laid the groundwork for an extensive restoration and renovation initiative. The project, commissioned by a leading design bureau, is a testament to the power of technology in modern architectural design, particularly in the realm of Building Information Modeling (BIM).
The Project Overview: A Fusion of Tradition and Technology
The core objective of this project was to create an accurate 3D model and detailed 2D drawings of the house and garage. The task required capturing every architectural nuance, from intricate stained glass windows to complex engineering systems, ensuring that no detail was overlooked. The output? A comprehensive set of documentation, enabling the client to proceed with a high-fidelity renovation that respected the building’s original character while integrating modern enhancements.
3D Scanning Gallery of private house
Why Choose 3D Laser Scanning?
3D laser scanning serves as the cornerstone of this project, enabling us to capture the property’s current conditions with millimeter-level precision. This technology is indispensable in the as-built survey process, where understanding the current state of a building is crucial for effective restoration and remodeling. Through the use of cloud scanning, we were able to gather detailed data points that were later used to construct precise 3D models.
Deliverables: From Floor Plans to Elevations
The final deliverables for the project were exhaustive, ensuring that every aspect of the building was documented:
- Underground Floor Plan & 3D Model: Covering 5 rooms, totaling 430 square feet, this detailed plan captured the substructure’s intricacies, essential for any foundational work.
- First Floor Plan & 3D Model: The largest area of the house, encompassing 20 rooms and 7710 square feet, was meticulously scanned and modeled to aid in the renovation of living spaces, kitchens, and common areas.
- Second Floor Plan & 3D Model: Comprising 8 rooms over 3595 square feet, the second floor’s model included all necessary details for bedroom and bathroom renovations.
- Garage Floor Plan & 3D Model: Even the 3-room, 1200 square foot garage was scanned, ensuring that all mechanical systems and storage spaces were accounted for.
- Sections and Elevations: Detailed 2D sections and 3D elevation models were created for both the house and the garage, providing a complete vertical and horizontal view of the structures.
Precision at Every Step: The Importance of Detail in Architectural Restoration
The precision offered by 3D laser scanning and BIM was pivotal for this project. By capturing the existing conditions with a high degree of accuracy, the design bureau was able to plan and execute renovations that seamlessly blended with the building’s original architecture. This level of detail was particularly crucial when dealing with the property’s historical elements, such as stained glass windows and ornate facades, which required careful handling during the renovation process.
BIM Integration: From Scans to Execution
The transition from laser scans to BIM models was a critical phase in the project. The data collected during the scanning process was used to create a comprehensive BIM model, which served as the central repository of information for all stakeholders involved in the project. This model included all architectural, structural, and MEP (Mechanical, Electrical, and Plumbing) elements, enabling the client to visualize the renovation’s impact before any physical work began.
How BIM Enhanced the Project Outcome
The use of BIM in this project provided numerous advantages:
- Improved Collaboration: The BIM model facilitated better communication between the design team, contractors, and the client, ensuring that everyone was on the same page.
- Accurate Cost Estimation: With detailed models, the client could more accurately estimate the costs associated with the renovation, reducing the risk of budget overruns.
- Minimized Errors: By simulating the renovation process in a virtual environment, potential issues were identified and addressed before construction began, minimizing costly on-site corrections.
FAQs
What is the advantage of using 3D laser scanning in building restoration?
3D laser scanning provides a highly accurate representation of a building’s existing conditions, which is essential for restoration projects. This precision allows for better planning, reducing errors and ensuring that renovations are true to the original design.
How does BIM benefit architectural projects?
BIM integrates all aspects of a building’s design, including architecture, structure, and MEP systems, into a single model. This comprehensive approach strengthens collaboration, increases precision, and supports more informed decision-making throughout the project’s entire lifecycle.
Can 3D laser scanning capture intricate architectural details?
Yes, 3D laser scanning is capable of capturing even the most intricate architectural details, such as stained glass windows, ornate facades, and complex engineering systems, with millimeter accuracy.
What are the key deliverables of a 3D laser scanning project?
Key deliverables typically include 2D drawings (floor plans, sections, elevations) and 3D models, which provide a comprehensive view of the building’s current state and are essential for planning renovations or restorations.
How is cloud scanning used in construction?
Cloud scanning involves the collection of data points from a building’s surface using laser technology. The information is subsequently utilized to generate precise 3D models and 2D drawings, applicable to a range of construction and renovation projects.
What role does a BIM model play in a renovation project?
A BIM model serves as the central repository of information for all aspects of the renovation project. It integrates data from the 3D scan and provides a platform for collaboration among all stakeholders, ensuring that the project is executed smoothly and efficiently.
Conclusion
The Somma Way project exemplifies how contemporary technology can revitalize historical architecture. Through the use of 3D laser scanning and BIM, we were able to provide our client with detailed documentation that ensured the renovation was executed with precision and care. The final outcome is a stunningly restored property that preserves its original charm while incorporating modern enhancements.
If you’re considering a restoration or renovation project, our expertise in 3D laser scanning and BIM can help you achieve your vision with unmatched accuracy. Contact us today to learn how we can support your next project with cutting-edge technology and professional expertise.



