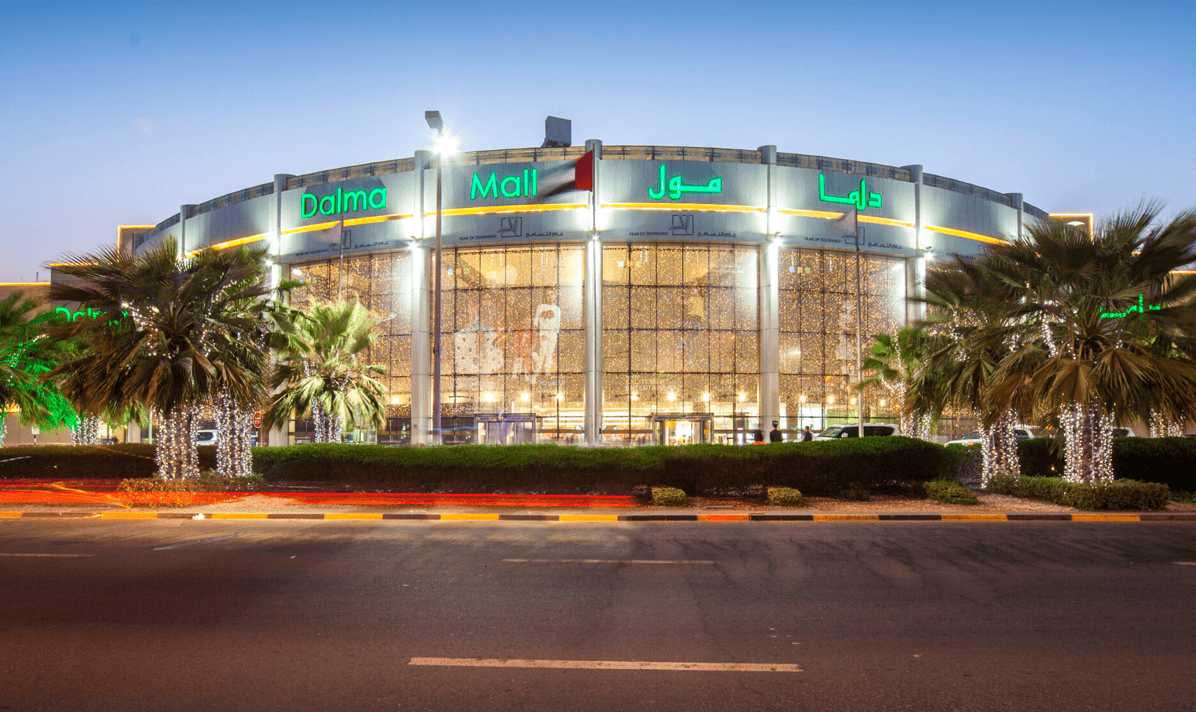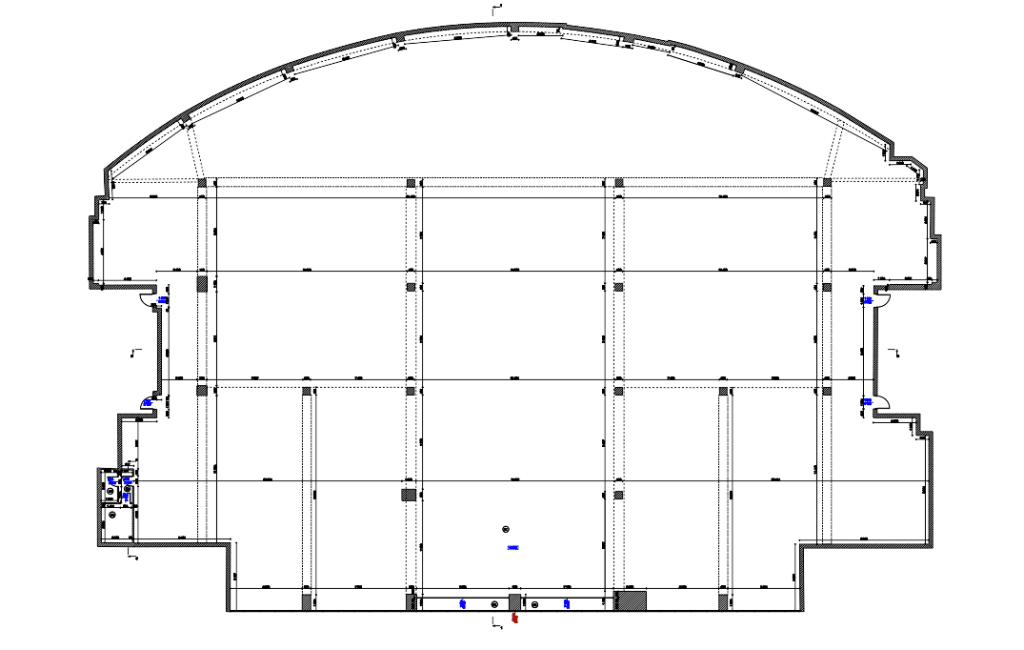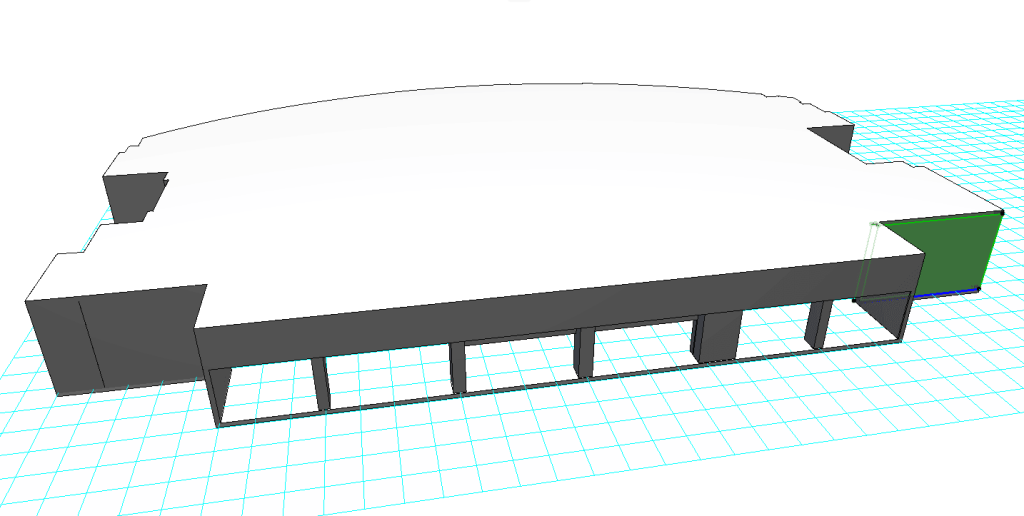Dalma Mall: 3D Scanning and Modeling for Interior Design Precision

At ScanM2, we specialize in delivering high-precision 3D laser scanning and modeling services for various industries, and one of our notable projects was the Dalma Mall Kids Zone in Abu Dhabi. The project entailed 3D laser scanning of a 25,830-square-foot area to capture every architectural detail with pinpoint accuracy. By utilizing advanced laser technology, we generated a detailed point cloud and converted it into comprehensive 2D drawings and a 3D model. These outputs were used to facilitate the interior design process, ensuring that every structural element was captured accurately, down to the last millimeter.
Project Overview: Dalma Mall Kids Zone, Abu Dhabi
- Industry: Interior Design
- Area: 25,830 SF
- Location: Abu Dhabi, UAE
- Year of Completion: 2024
The Dalma Mall Kids Zone, located in one of Abu Dhabi’s premier shopping centers, required an extensive and precise interior design overhaul. Our 3D scanning services played a pivotal role in providing the foundation for this redesign, ensuring accuracy in planning and construction.
Challenges and Objectives
The initial condition of the site presented several challenges. The space was empty, but columns were partially clad, and accurate scanning had to be performed to ensure exact dimensions were captured for the forthcoming removal of cladding. These measurements were crucial for the subsequent interior design work, especially for the installation of specialized equipment within the children’s zone.
Traditional methods of measurement, like using laser tapes, often introduce inaccuracies, leading to design flaws down the line. However, ScanM2’s state-of-the-art 3D scanning technology captured every detail with remarkable precision, ensuring that all dimensions, especially of columns free from cladding, were measured down to a tolerance of 2 millimeters.
Key objectives for the project:
- Conduct a high-precision 3D laser scan survey
- Generate 2D drawings based on the point cloud
- Produce a detailed 3D model, accurately reflecting the structural elements and HVAC systems

Our Approach: Leveraging 3D Scanning for Architectural Precision
1. High-Precision 3D Laser Scanning
To capture the complete interior layout of the Dalma Mall Kids Zone, we employed cutting-edge 3D scanning technology. Using laser scanners, we generated a point cloud, consisting of millions of data points that accurately represent the exact dimensions of the space. This digital map served as the foundation for the project’s deliverables, ensuring that every measurement was accounted for with millimeter accuracy.
2. Generating the Point Cloud and 2D Drawings
The point cloud data gathered from the laser scans was utilized to create highly accurate 2D drawings, ensuring precise representation of the space. These drawings played a vital role in the design phase, allowing interior designers to develop detailed floor plans and elevations. By using this level of precision, we eliminated the guesswork typically associated with traditional measurement techniques. The 2D drawings were crucial for ensuring the seamless integration of HVAC systems and other architectural elements.
3. 3D Model Development
In addition to the 2D documentation, we created a 3D model based on the point cloud data. The 3D model provided the client with a comprehensive visual representation of the space, complete with all structural elements, including columns and HVAC systems. This model helped the design team visualize the layout and make more informed decisions regarding the placement of equipment and other features within the space.

Challenges Faced and How We Overcame Them
One of the main challenges was accurately capturing the dimensions of the columns, as some were partially covered with cladding. This made it difficult to determine the exact measurements. Using our advanced 3D scanning technology, we were able to isolate and capture the dimensions of the exposed sections and estimate the full dimensions with an exceptional degree of accuracy. This process ensured that no structural elements were overlooked during the design phase.
Deliverables: Precision-Driven Results for the Client
At the end of the project, our client received:
- A comprehensive 3D point cloud of the Kids Zone space, providing an accurate digital representation of the area.
- Detailed 2D drawings that could be directly used for the architectural design and installation of HVAC systems.
- A precise 3D model of the space, aiding in the visualization of structural elements and the integration of interior design features.
The level of detail provided by our 3D scanning services gave the client full confidence that their design would be implemented seamlessly, with no risk of misalignment or miscalculations. Our outputs were essential in ensuring that the equipment and furniture installed in the Kids Zone would fit perfectly within the space.
Why Choose ScanM2: Redefining Accuracy in 3D Scanning Services
Unlike traditional methods of measurement, which often rely on estimation or imprecise tools like laser tapes, ScanM2’s 3D scanning services offer unparalleled accuracy. We don’t leave room for errors—our scans capture every inch of a space with millimeter precision. This allows for exact placement of structural and design elements, minimizing costly mistakes during the construction or renovation phases.
Furthermore, our services are competitively priced, offering better value than many traditional surveying techniques. Despite the higher level of precision we provide, our costs are often lower than what our competitors charge for less accurate methods. We believe that excellence should be accessible to all, and our work at Dalma Mall stands as a testament to this commitment.
Dalma Mall Kids Zone: A Space for Children’s Joy
Upon completion, the Dalma Mall Kids Zone became a premier attraction within the shopping center. Offering an array of activities including Soft Play, Toddlers’ Area, Climbing Walls, and Trampolines, the zone is a haven for children’s entertainment. The attention to detail made possible by our 3D scanning services ensured that every feature, from the layout to the equipment placement, was executed with perfection. The space is also home to educational and entertainment events like Little Painter, Little Chef, and Little Scientist workshops, further enhancing the experience for children.
In other words, we scan so that children can enjoy!
Key Advantages of Using 3D Scanning for Shopping Mall Projects
- Accuracy: 3D laser scanning captures even the smallest details, ensuring perfect alignment in the final design.
- Efficiency: Faster data collection compared to traditional methods, reducing project time.
- Versatility: Applicable to various industries, from architecture to interior design, especially in complex spaces like malls.
- Cost-Effective: Despite its advanced technology, 3D scanning can be more affordable than traditional measurement services, especially when considering the reduction in potential errors and rework.
Frequently Asked Questions
What is a point cloud, and why is it important?
A point cloud is a digital model of an object or space, composed of millions of data points that capture its precise geometry and dimensions. Each point has 3D coordinates, making it an essential tool for creating accurate 2D and 3D models in architecture and interior design.
How accurate is 3D laser scanning?
Our 3D laser scanning services achieve a precision of up to 1 millimeter, ensuring exact measurements that eliminate errors in design and construction.
What are the benefits of using 3D scanning for mall design?
3D scanning provides highly accurate data that can be used for architectural planning, installation of HVAC systems, and other interior design elements. It minimizes the risk of miscalculations, ultimately saving both time and money over the course of the project.
What is the difference between a 2D drawing and a 3D model?
A 2D drawing provides a flat representation of a space or object, while a 3D model offers a three-dimensional view that helps visualize how different elements fit together in the real world.
How can 3D scanning improve shopping center design?
3D scanning offers a high level of accuracy, enabling architects and designers to plan spaces more effectively, ensuring that every structural and design element is accounted for, and reducing the risk of costly mistakes.
Why choose ScanM2 for 3D scanning services?
At ScanM2, we combine state-of-the-art technology with competitive pricing, delivering unparalleled accuracy and efficiency. Our services ensure that your design is executed flawlessly, without the risk of miscalculations or costly reworks.
Ready to elevate your project with precision 3D scanning and modeling? Contact ScanM2 today to learn more about how we can support your next interior design or architectural endeavor.


