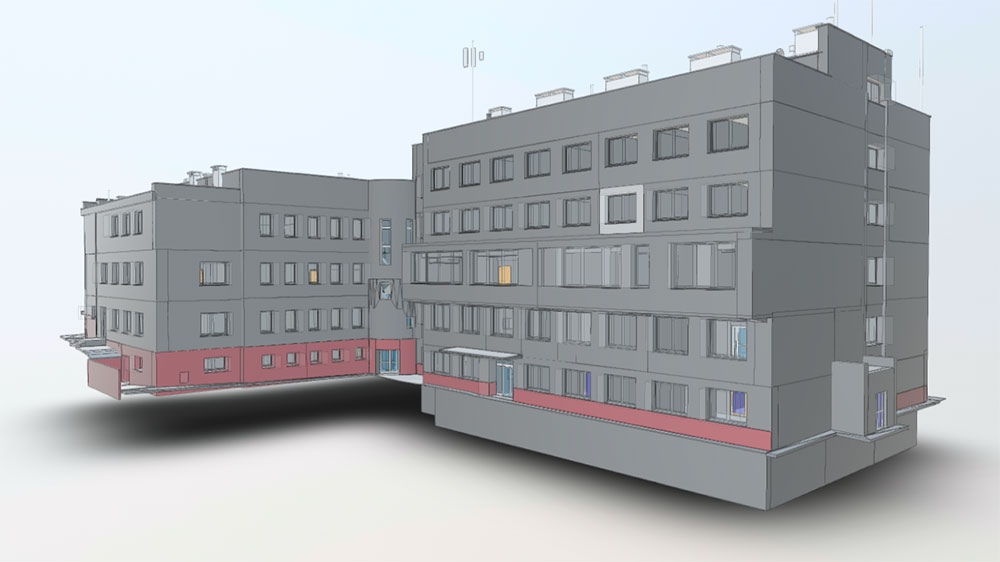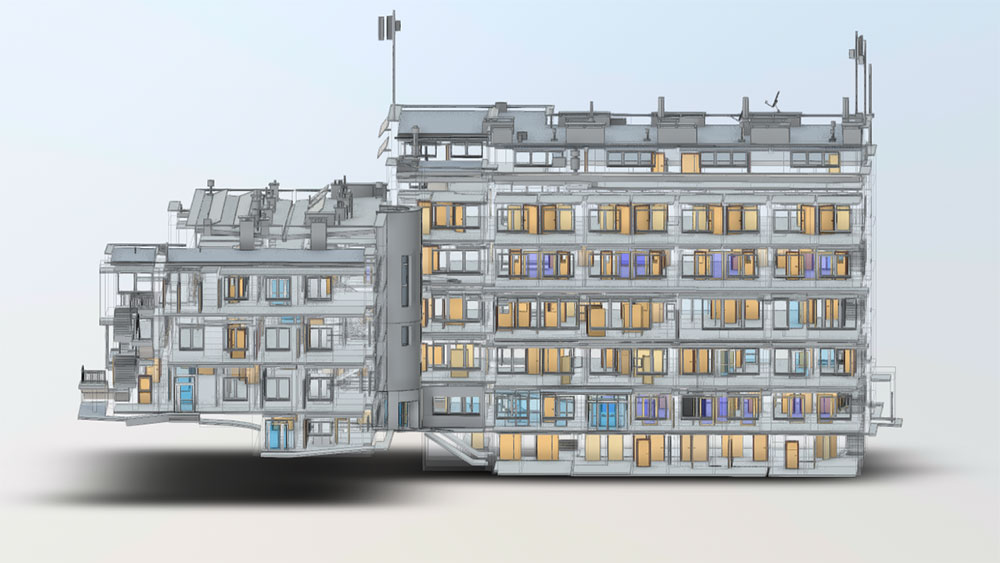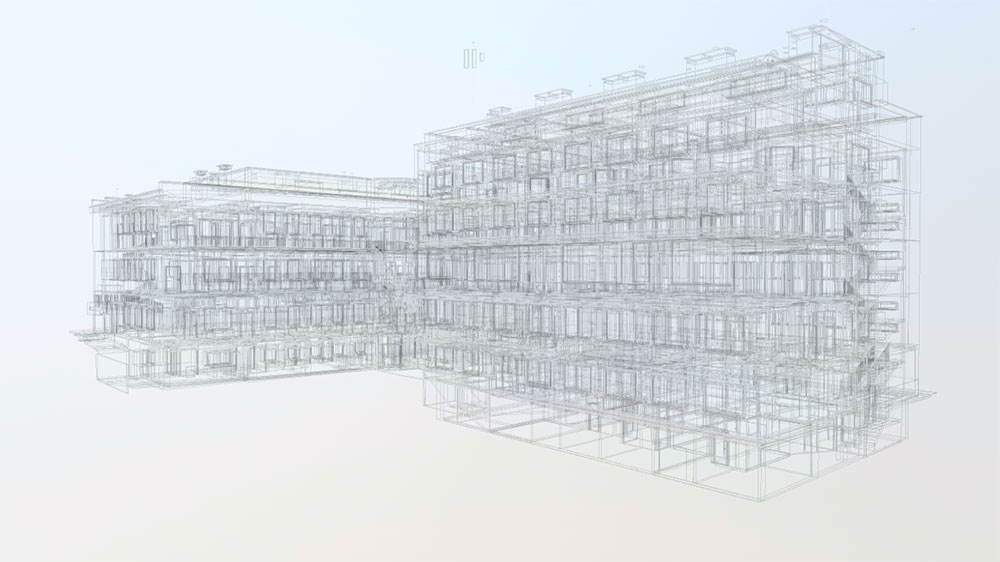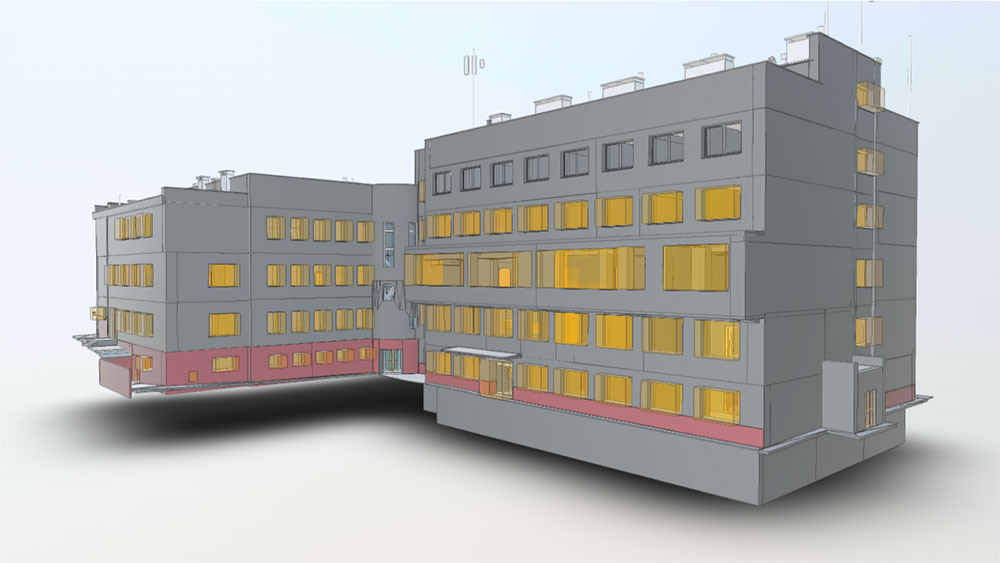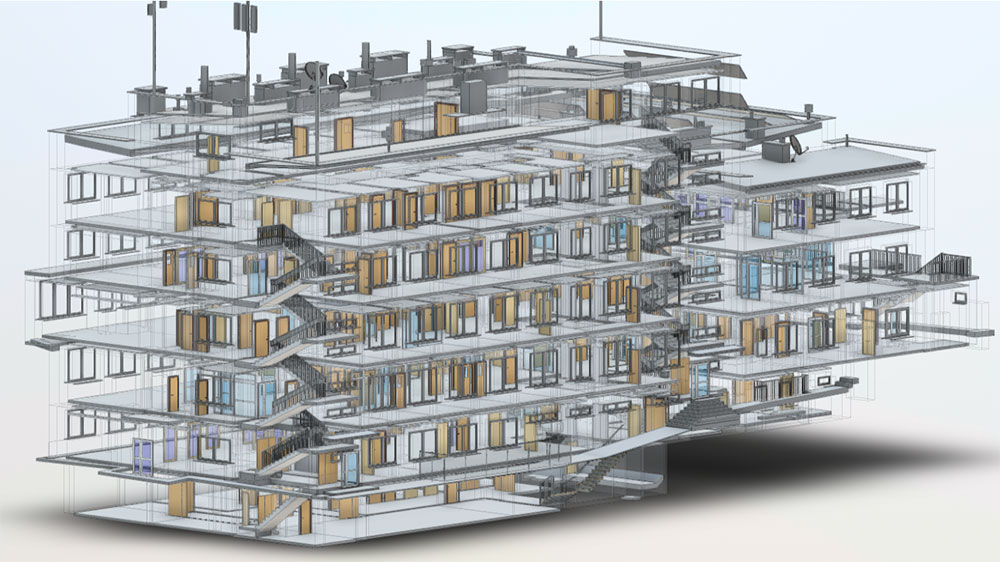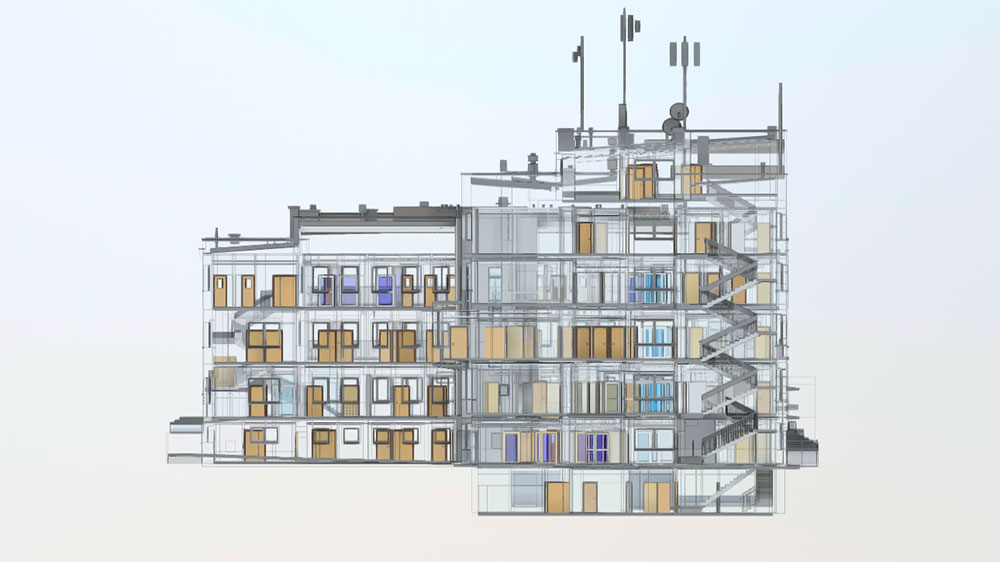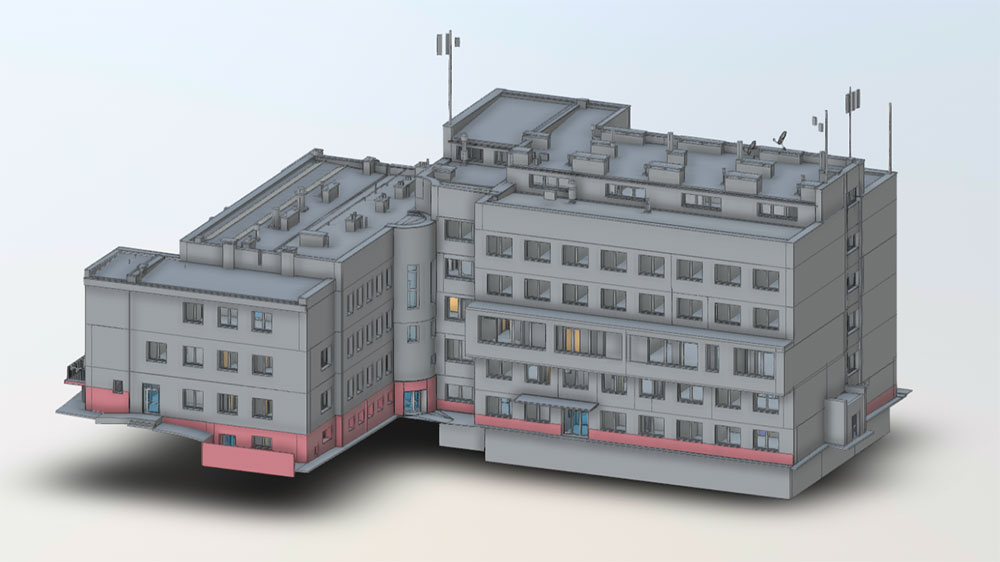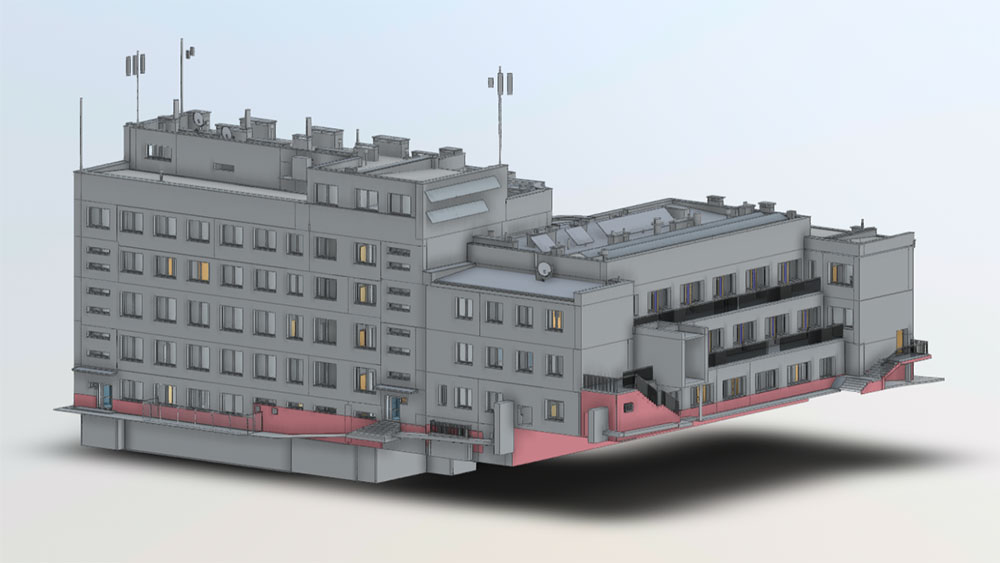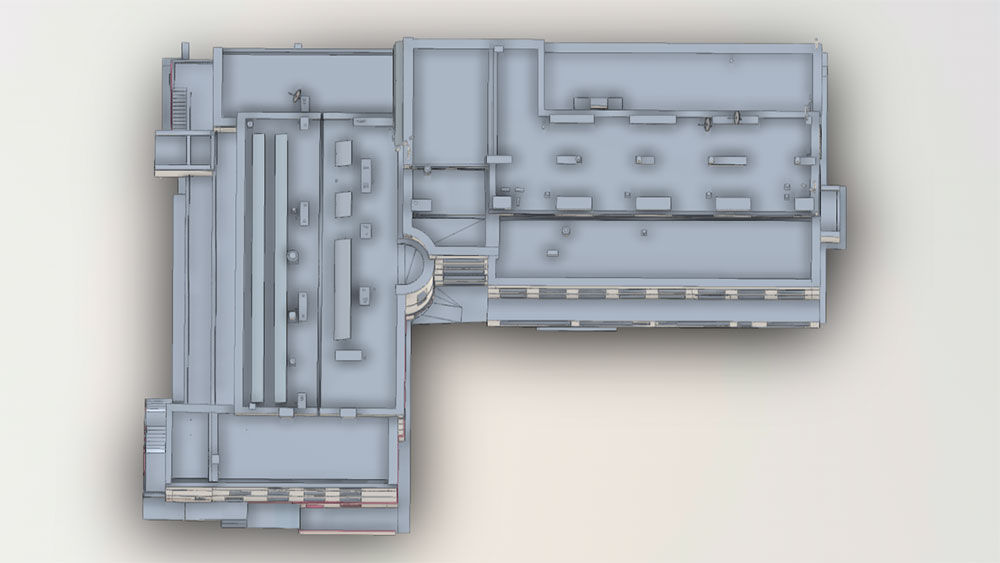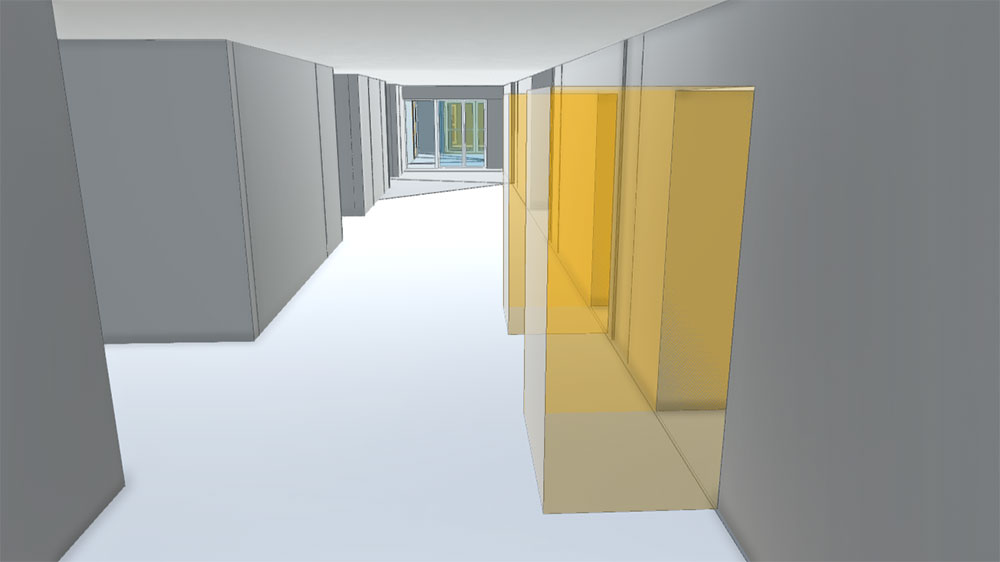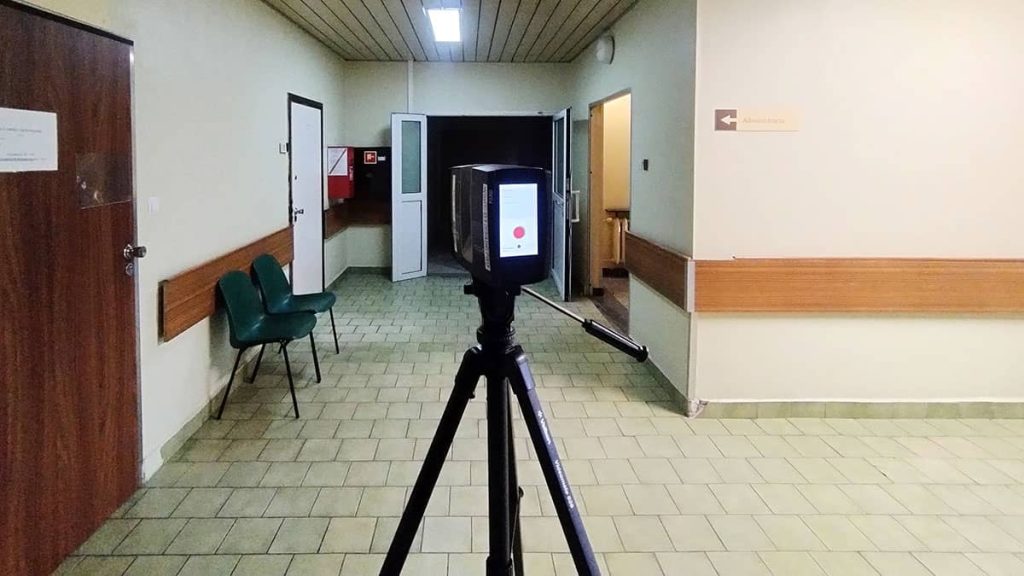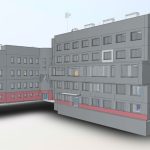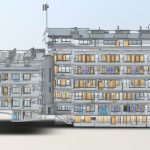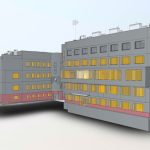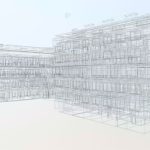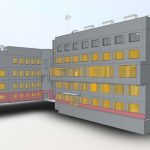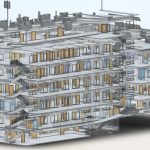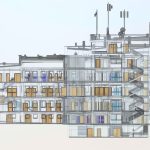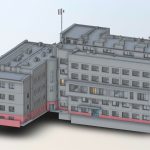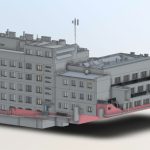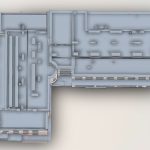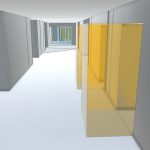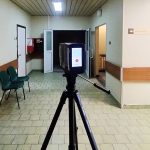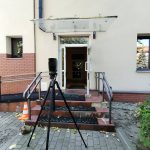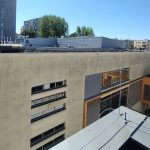3D Scanning for Hospital Renovation and Documentation
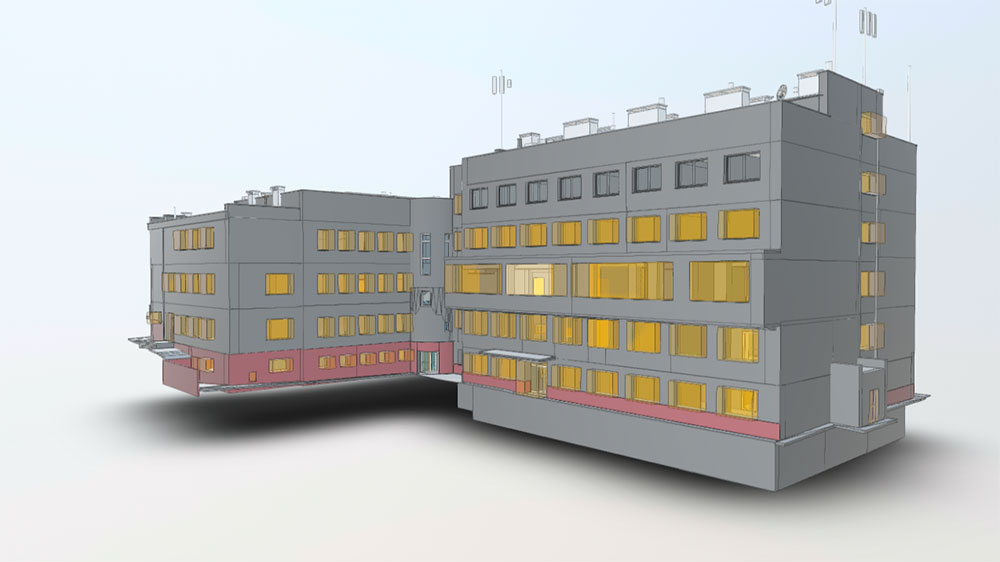
In a recent project, ScanM2 took on the task of 3D scanning a working hospital to meet the client’s specific needs. The project involved creating accurate as-built models and drawings for a six-story hospital with a total interior area of 57,587 square feet and 26,910 square feet of facade area. The detailed 3D scanning and modeling ensured the hospital administration could proceed with inventory management and major renovation plans. Here’s how our advanced laser scanning technology provided a precise and efficient solution for this significant undertaking.
3D Scanning Hospital Project: Goals and Challenges
The administration of the hospital faced several challenges before contacting us for the laser scanning surveying.
1. Lack of Up-to-Date Building Plans
Over the years, the hospital had lost the original blueprints and as-built drawings, making it difficult to conduct routine maintenance or plan for future renovations. With no accurate hospital drawings, any changes or repairs would involve a great deal of guesswork.
2. Preparation for Major Renovation and Inventory Management
The hospital administration had scheduled a major capital renovation. This required an accurate 3D model to understand the building’s current state, including structural elements, architectural details, and MEP (Mechanical, Electrical, and Plumbing) systems. The solution to these problems was 3D laser scanning and creating a comprehensive BIM model with an accuracy level ranging from 3 to 5 millimeters.
3D Scanning for Hospital Renovation: Results
Detailed Laser Survey for Hospital Renovation and Documentation
Using a Faro 3D building scanner, the entire hospital was scanned to capture every architectural detail and engineering component. The high-resolution 3D scanning covered:
- Interior and Exterior Walls: Both the inside and outside surfaces of the building were scanned for accurate as-built surveys.
- Doors and Windows: Each door and window was meticulously captured, including materials and dimensions.
- Ceilings and Staircases: Elevation data and intricate elements such as staircases were scanned to provide an exact hospital blueprint.
- Structural Columns and Slabs: Load-bearing elements were documented to aid in the planning of structural modifications.
- Railings, Barriers, and Other Safety Features: All protective barriers, perimeters, and safety railings were included in the model.
- MEP Systems: The detailed scan covered all visible MEP components, providing essential information for maintenance planning.
Creating a High-Level Detail Model: LOD350 Revit2024
The 3D model delivered to the hospital was of LOD350 quality, meaning it included a high level of detail for all structural and architectural elements, such as:
- Comprehensive representation of structural details (including materials, connections, and fittings).
- Enhanced depiction of architectural components, including windows, doors, and facade materials.
- Accurate MEP elements represented for maintenance planning and modifications.
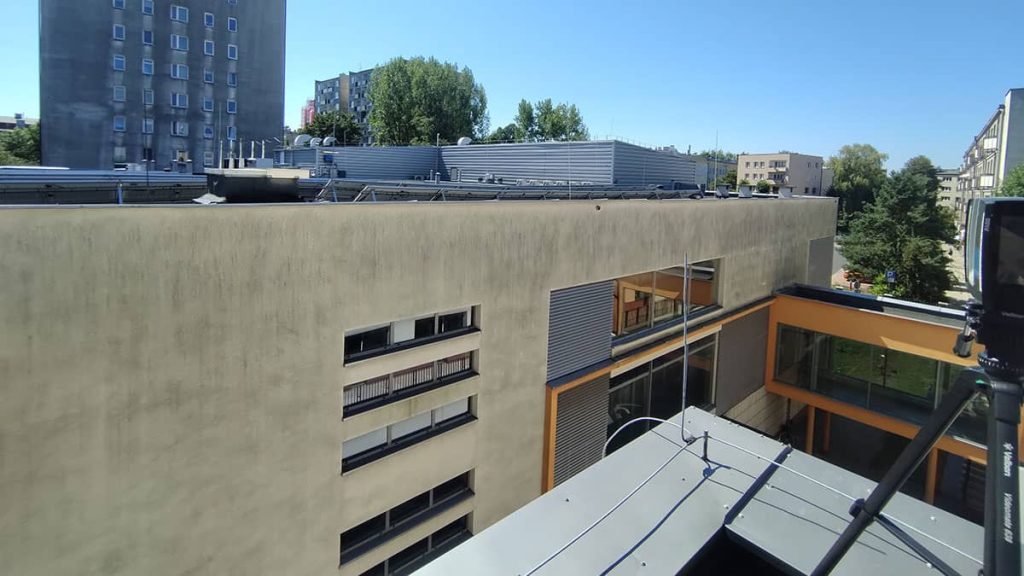
Integration with Coordinate Systems
The model was prepared with the hospital’s specified coordinate system. This integration included:
- Base and measuring points aligned with provided geographic references.
- Orientation to cardinal directions for easy navigation and planning.
- BIM model preparation for use in Revit2024 (.rvt) and IFC formats, ensuring compatibility with various architectural and engineering software.
Deliverables: Hospital As-Built Drawings and 3D Model
After completing the laser survey, our team promptly delivered a comprehensive package, including:
- LOD350 Revit2024 3D model (.rvt and .ifc files)
- 2D as-built drawings for floors, elevations, and sections
- MEP drawings for mechanical, electrical, and plumbing systems
These deliverables ensured that the hospital had all the necessary documentation to proceed with renovation and inventory management.
Benefits of Using 3D Scanning for Hospital Projects
The use of 3D laser scanning in this project demonstrated numerous advantages:
- Time Savings: The scanning process took significantly less time than traditional methods, which would have involved manual measurement and site visits.
- Increased Accuracy: The model’s precision of 3 to 5 millimeters eliminated guesswork, providing exact data for renovations.
- Enhanced Planning: Detailed as-built models enabled the hospital to visualize the building’s current state and plan renovations with confidence.
- Improved Safety and Compliance: Accurate MEP drawings helped ensure compliance with health and safety standards, especially important in a hospital setting.
The Role of Laser Scanning Surveying in Modern Building Renovations
In the context of hospital renovations, laser scanning surveying has become a vital technology. By providing a 3D model and detailed as-built drawings, it offers a reliable basis for various applications, including:
- Facility management: Ensuring maintenance is conducted according to the existing layout.
- Capital project planning: Preparing detailed renovation plans based on actual building conditions.
- Compliance: Meeting regulatory requirements for health, safety, and structural integrity.
- Asset management: Accurate documentation of all building assets for inventory purposes.
Integrating 3D Scanning Data into BIM Workflows
The BIM (Building Information Modeling) approach was central to this project. Our 3D scanning services facilitated seamless integration into the BIM workflow, allowing the hospital administration to:
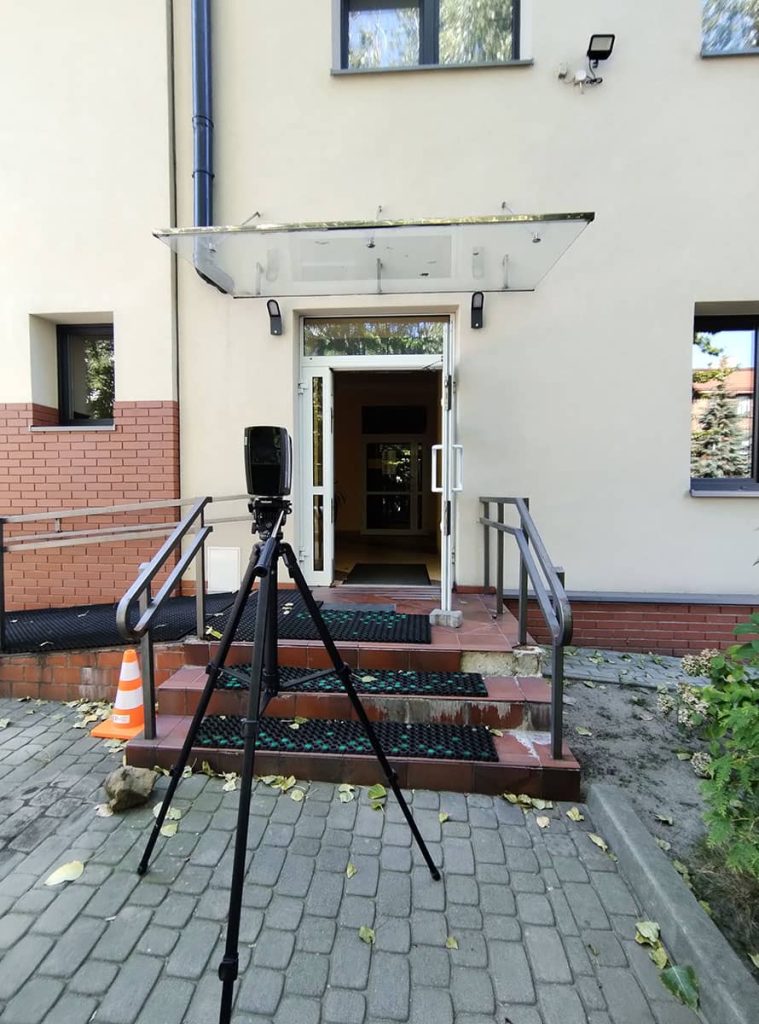
- Coordinate renovation projects with contractors and architects using accurate data.
- Update the facility management system with the latest building conditions.
- Plan for future expansions or retrofits based on comprehensive 3D data.
Why Choose ScanM2 for 3D Building Scanning?
ScanM2 has a proven track record in delivering high-quality 3D scanning services for various types of facilities, including hospitals, commercial buildings, and industrial complexes. What distinguishes us:
- Cutting-Edge Equipment: We utilize top-of-the-line 3D scanners, such as the Faro, to guarantee maximum accuracy.
- Experienced Team: Our specialists are skilled in capturing complex structures and converting them into precise 3D models.
- Client-Focused Approach: We collaborate closely with our clients to understand their unique requirements and provide customized solutions.
- Quick Turnaround: We emphasize prompt service while maintaining high-quality standards.
FAQs
What is 3D scanning in building projects?
3D scanning employs laser technology to produce a digital model of a building’s structure. It captures details with high accuracy, allowing for the creation of precise as-built models and BIM data.
Why is laser scanning surveying essential for hospital renovations?
It delivers a precise and detailed depiction of the building’s current condition, which is essential for renovation planning, compliance verification, and effective facility management.
How accurate is the 3D model provided by ScanM2?
Our 3D models have an accuracy of 3 to 5 millimeters, making them highly reliable for planning renovations and updates.
What does LOD350 mean in 3D modeling?
LOD350 stands for Level of Detail 350, which includes a high degree of detail for structural and architectural elements. It provides accurate representations of materials, dimensions, and connections.
How long does a typical 3D scanning project take?
The time required varies based on the building’s size and complexity. For a hospital approximately 57,587 square feet in size, the process usually takes about 2 to 3 weeks.
What formats do you provide for the deliverables?
We deliver 3D models in Revit2024 (.rvt) and IFC formats, as well as 2D drawings in DWG or PDF formats, ensuring compatibility with most industry-standard software.
Ready to Bring Your Hospital Renovation Plans to Life? Contact Us Today!
If you’re facing challenges with outdated building plans, planning a major renovation, or simply need accurate as-built documentation, ScanM2 is here to help. Our expert team specializes in 3D scanning, laser surveys, and BIM modeling, delivering precise and detailed results tailored to your needs. Don’t leave your project to guesswork—get in touch with us today and discover how our 3D scanning services can ensure your project is completed accurately, efficiently, and on time.
Reach out to us now to discuss your project needs and receive a free consultation. Let’s turn your building’s data into reality!

